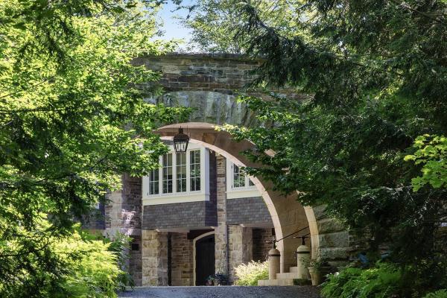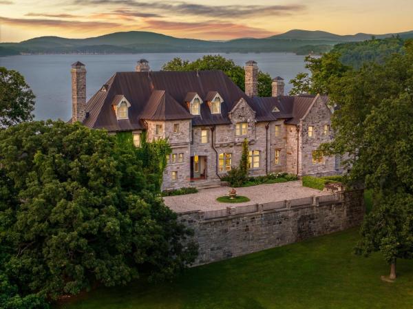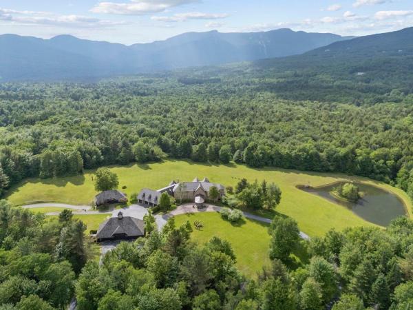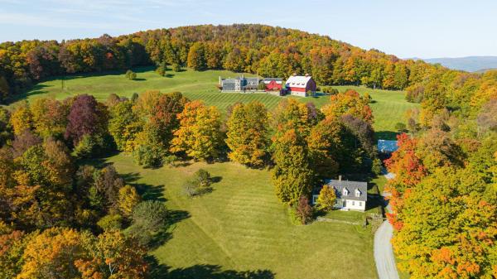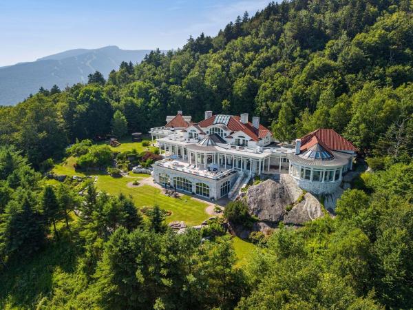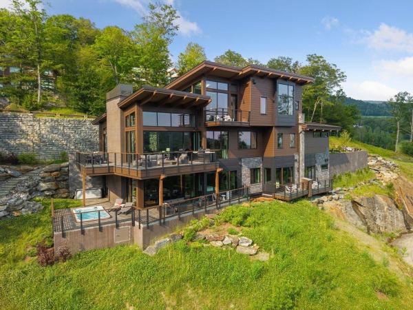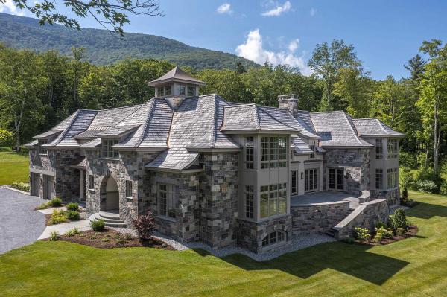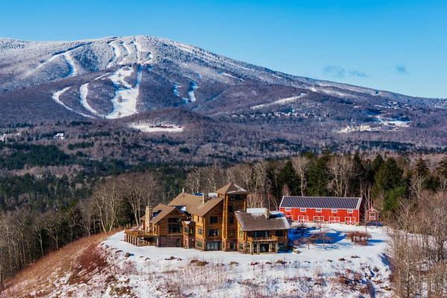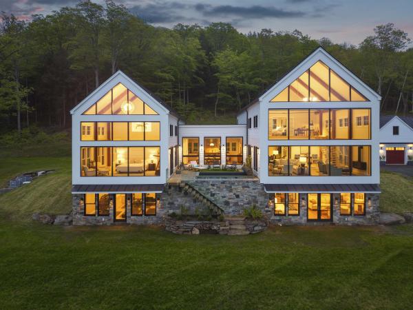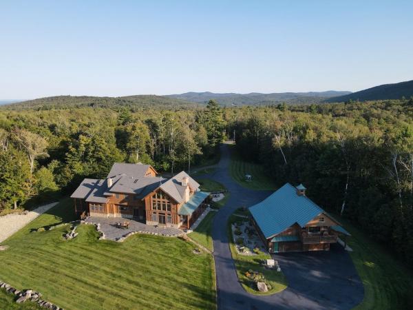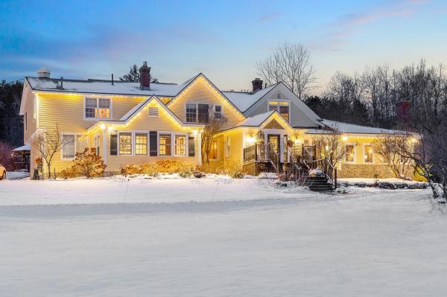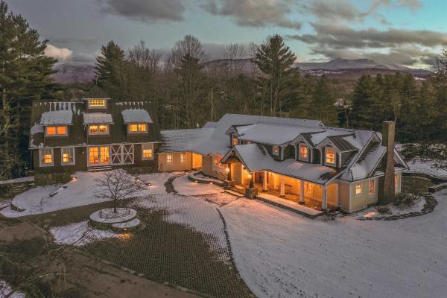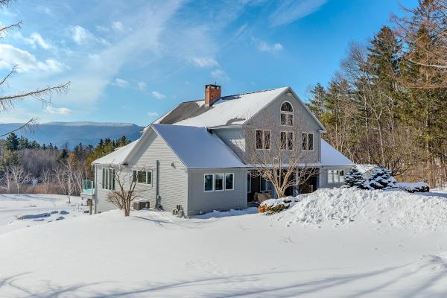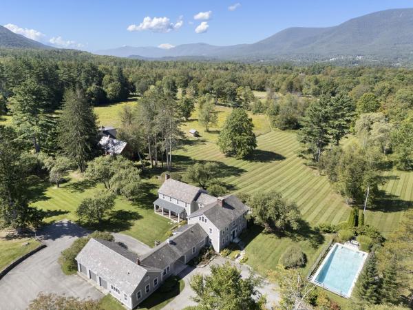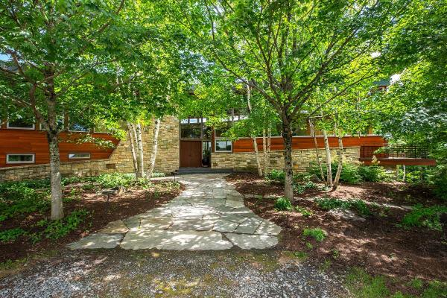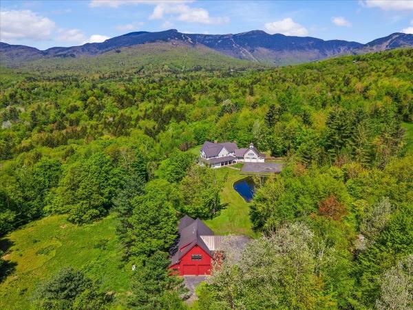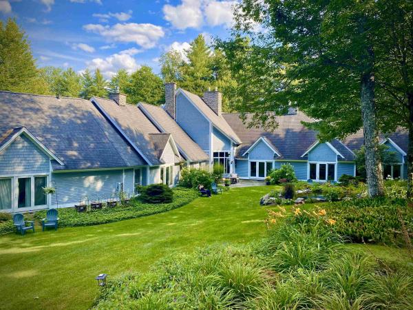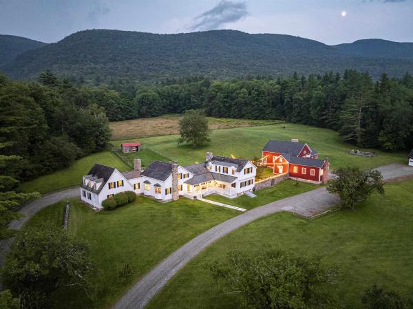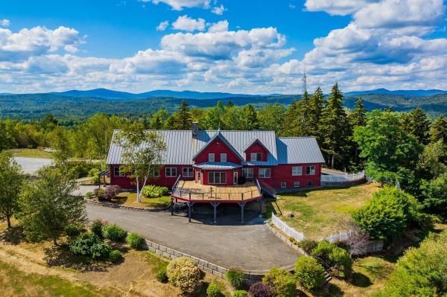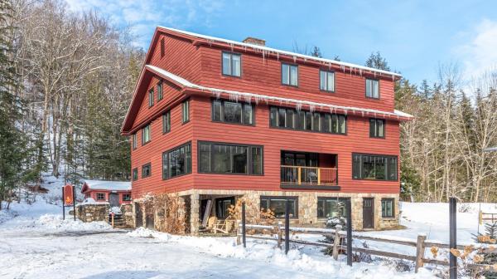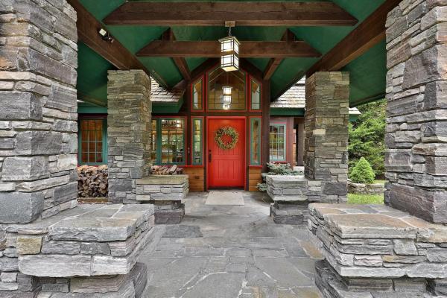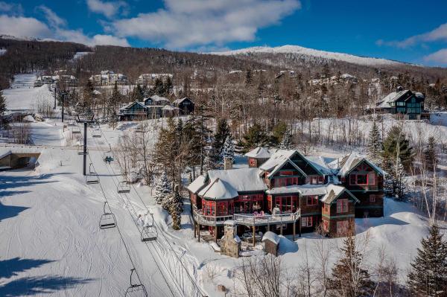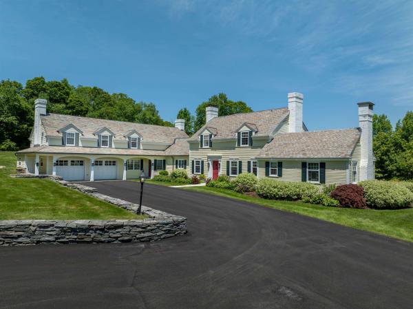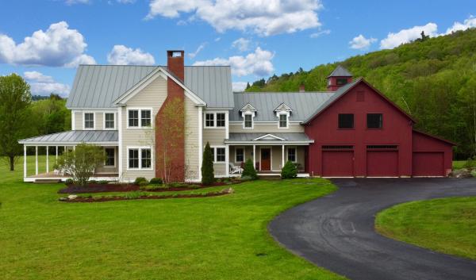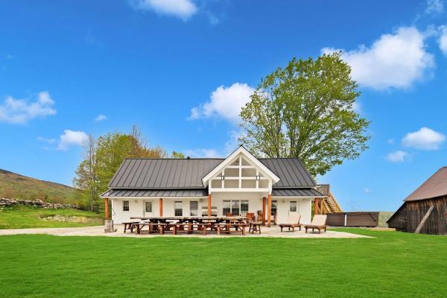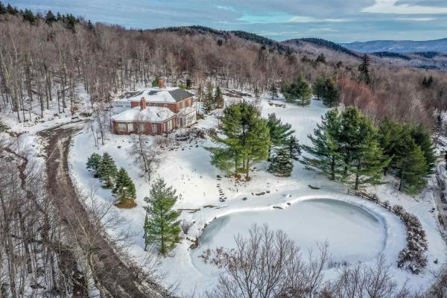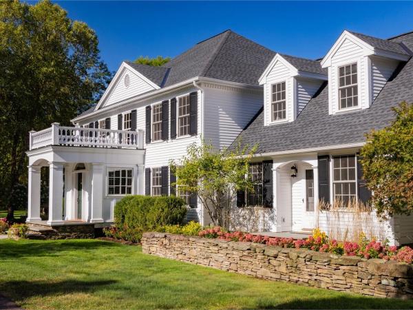X
Property Search
Property Type:
Min Price
-
+
Max Price
-
+
Bedrooms
-
+
Bathrooms
-
+
MLS Number
Set on 400+/- acres in Barnard, Vermont, Monsalvat Farm is a legacy estate where rolling pastures, stone walls, forests, and mountain views reflect the state’s timeless character. Settled in 1793, the land carries generations of stewardship, elevated by one of the finest residences in the country—an architectural masterpiece complemented by historic and companion structures that are carefully integrated into the landscape with grace and permanence. Buildings include: the primary residence called "the Sanctuary" with 12-sided cathedral great room, primary bedroom suite with 2 bathrooms, one with fireplace, 7 additional fireplaces including one in the guest suite, wine cellar, music media room known as "the Cabin" and a dining room with stunning overhead sculpture positioned as an upside down tree with nested lights; a 2 bedroom 2 1/2 bathroom charming stone guest house, known as "Gilbert's Cottage;" a restored farmhouse with 4 separate apartments each with 1 bedroom and a full bathroom; a 1 bedroom 1 bathroom cabin called "the Lodge"; a restored historic barn with attached 5 stall stable, heated tack room and farm managers office with bathroom and shower; a Gazebo with fireplace, half bathroom and shower, a detached 3-bay garage, an equipment barn, a cattle barn and a sugar house. With a private gated entrance and bridge, built to highway specifications, over a large pond, a private FAA approved heliport, orchard, fields and miles of trails, Monsalvat Farm is truly magical.
‘Grosse Pointe’ in Ferrisburgh, Vermont is an extraordinary New England estate on the shores of Lake Champlain. It offers 1.5 miles of pristine shoreline, where panoramic views stretch across the lake to the majestic Adirondack Mountains. Spanning nearly 345 acres of verdant fields and tranquil forests, this estate offers a rare blend of natural beauty and serene isolation. At its heart stands a magnificent 10,000-square-foot French Colonial Revival mansion, a timeless marvel completed in 1906. Constructed with fossil-laden local Panton Stone, its grand façade and richly detailed interior echo the elegance of a bygone era. Perched on the property's highest point, the residence offers breathtaking vistas of the lake and mountains in three directions. Golf has been revitalized at the estate, honoring its history. Two exclusive courses exude beauty that will astound any golfer. The courses navigate pastures and woodlands, along and over the lake, engulfing players in picturesque water and mountain views, and creating an experience to be remembered. The estate also features five additional residences and 'Bradford Farm,' a beautifully renovated farmhouse with two expansive barns. Three concrete piers along the lakeshore offer deep-water access for boating and world-class fishing. This unparalleled summer retreat is a rare legacy opportunity, promising a sanctuary of tranquility, a haven for wildlife, a playground for recreation, and a timeless testament to a life well-lived.
Holistically designed and meticulously crafted, reminiscent of a European country estate, Pristine Meadow is one of New England’s most spectacular properties, perfectly sited on 110 park-like acres in the heart of Stowe. Comprised of gently rolling hills, meadows, woodland, swimming pond, hiking and skiing trails, and breathtaking vistas, this quintessential estate provides the utmost privacy. The 14,000 sqft residence features six bedrooms and ten baths, highlighted by Italian-inspired interiors, imported materials, and magnificent architectural millwork. The symbiosis of design and functionality is exemplified by the great room, both grand and comfortable. A state-of-the-art Boffi kitchen with the best appliances, custom cabinetry, walk-in pantry, and charming breakfast room with fireplace and solarium. A wood-paneled study sits just off the main dining room. The second-level primary suite affords dramatic views, spa-like baths, and two dressing rooms. A secondary suite equal in its design and three ensuite bedrooms and a guest apartment complete the sleeping quarters. The finest example of Italian craftsmanship is the indoor pool constructed with hand-laid tile and beautiful travertine, evoking the experience of an Italian palazzo. A fitness room, wine cellar, and laundry room round out the lower level. Not to be understated are a four-bay garage, car/implement barn, and lovely unfinished cottage that could be utilized in so many ways. Pristine Meadow must be experienced!
Star Hill Farm is completely private, hidden on a hillside with pastoral and mountain views in the heart of South Woodstock. From the valley floor to the top of Meetinghouse Hill, you will be inspired by its beauty, a mesmerizing 183.7+/- acre oasis over gorgeous terrain with fields, woodlands, trails, and stone walls. The historic 2-bedroom guest house and party barn are fully restored, and located next to the swimming pond. The main residence, completed in 2010, consists of the center core with porch - for cooking, gathering and entertaining; the owner’s quarters with a 2nd floor suite and 2 bedrooms below; the guest wing with 3 first-level bedrooms, second-floor game room and adjacent 8-bed bunk room and a 4-story octagon with wine cellar at the base and flexible multi-use spaces above. All 7 bedrooms are ensuite plus 3 powder rooms. The attached gambrel barn is a professional grade gymnasium with 6-car heated garage underneath. The interior is like a grand lodge in the American West while the exterior with shingles and gambrel barn is traditional New England. The systems and mechanicals are all commercial grade. The finishes and craftsmanship are consistently superb. The atmosphere is relaxed and fun. As a complete fully furnished package, each and every attribute at Star Hill Farm - the location, land, exposure, privacy, views, guest house, barn, pond, residence and gymnasium- is exceptional, creating one of the finest properties in Vermont.
A design and materials masterpiece, Above the Clouds is one of the most spectacular estates in Vermont. Embedded into rock outcroppings on 15 pristine acres, the setting and views are simply breathtaking. Vermont Danby marble was brilliantly selected as the primary exterior material, and numerous local hardwoods, Italian marble, and sandstone are featured throughout the interior. A spectacular array of floor-to-ceiling windows brings the outside in, creating a beautiful, light-filled home with expansive views from every room. Crafted for grand entertaining, upon entry, a dramatic foyer leads to the dining and great room, which immediately directs your attention to a spectacular veranda and panorama to the mountains and valley below. The primary suite, a private oasis, includes a sunken seating area and splendid bath. Two spacious guest suites grace the upper level with individual terraces, fireplaces, and spa-like baths. A third, private suite, will comfortably host longer-term guests or serve as staff quarters. The lower level is an exquisite recreation venue. A full cocktail bar can host your guests before adjourning to either the 18-seat home theater or game room with marble fireplace; all overlook an opulent, indoor pool and spa. Outdoors is a perfect landscape with stone terraces providing unlimited vantage points and stunning views. Even the drive, forged in stone, provides a spellbinding entry to the property, evoking total privacy, revealing this grand estate.
Experience unrivaled views and a premier, slopeside, Spruce Peak location in this newly constructed, magnificent home. This modern mountain residence was designed by renowned alpine architects Zehren & Associates with floor-to-ceiling glass walls, seamless indoor-outdoor living, and an “infinity view” to Vermont’s natural beauty from every room. Entertain or unwind in world-class amenities including an endless pool and outdoor jacuzzi, custom Japanese soaking tub, infrared sauna, media/game room, and three fireplaces for cozy après-ski evenings. Crafted with precision and curated for luxurious mountain living, this fully-connected smart home features efficiencies such as radiant heat, motorized window shades, an elevator, security system, ski room, executive office, heated garage, primary bedroom with dual walk-in closets, and a backup generator. Each bedroom suite is thoughtfully designed for comfort, privacy, and vantage, and all bathrooms are distinctively designed. The house is under full developer/builder warranty for an additional 1 year. Ski-in/ski-out and just steps from skiing, golf, fine dining, and year-round adventure at Spruce Peak village, 101 Switchback is the ultimate turnkey retreat.
Discover "the pinnacle of luxury living" in the heart of Manchester Village! Crafted by Breen Builders and Ramsay Gourd Architect, every detail reflects superior craftsmanship and timeless elegance! From the very foundation to the finishing touches, attention to detail and commitment to quality shine through! Experience the perfect blend of luxury and convenience in this stunning 10,000 sq.ft estate where impeccable artisanship meets breathtaking mountain views! This architectural masterpiece offers the serenity of nature with privacy and supple views! This is more than a home, it is your private retreat with the world at your doorstep! Additional 10 acre abutting lot also available for purchase. See attached video for property tour.
SHOWINGS SHALL BEGIN AT FEBRUARY 12TH OPEN HOUSEPremier 416 acre Vermont Mountain Sanctuary -Luxury Estate with sweeping mountain views-a rare expression of outdoor and mountain living where nature inspired artistry, master craftsmanship and the environment converge in quiet harmony.. Set within an expansive private landscape, the 10,000+SF residence unfolds as a sanctuary oasis designed to elevate everyday living, remaining deeply rooted in its surroundings while still just a short drive to Stratton Mountain Resort and the Stratton Helipad. Step into an open-concept haven where elegance meets comfort. Framed by soaring timber beam ceilings, the main living area echoes the grandeur of the mountains while preserving the warmth and intimacy of a true retreat. Natural materials, handcrafted details, and thoughtful design choices create a home that feels warm, timeless and deeply personal. The estate preserves uninterrupted views across the landscape—ensuring that natural beauty remains the focal point from every vantage point.The grand stone fireplace anchors the living area, drawing the eye to soaring ceilings and expansive windows that frame breathtaking mountain ridges. Sunlight floods the space, highlighting the harmonious blend of natural textures and refined finishes.The gourmet kitchen blends beauty and function with custom wood cabinetry, hand-carved artistic accents, a welcoming breakfast bar, and an expansive island designed for conversation, connection, and effortless entertaining. Every space in this residence has been intentionally designed with a keen eye to detail. While every room blends effortlessly with the home’s elevated rustic feel, each one remains extremely unique. Offering six en-suite bedroom in the main residence and 2 bedroom2.5 bath guest quarters. Main Residence with extraordinary gathering rooms and multiple suites, 5 bay barn, guest quarters, pond, miles of maintained trails for mountain biking and winter activities,
Sorgenfrei, or "Carefree," was built by Ennis Construction in 2015, and this extraordinary property truly embodies that sobriquet. A stunning and uncommon confluence of the finest materials and the most energy efficient techniques, this home was carefully constructed to maximize worry-free enjoyment. The most advanced systems and a focused commitment to the highest quality make this home a testament to elegant durability. From the mahogany exterior to the hand crafted front doors and custom-wrought hardware, this spacious and meticulously considered home celebrates the skill of Vermont's most talented craftspeople. The unparalleled 180 degree views over the Woodstock valley are spectacular in every season, offering year-round sunlight and ever-changing vistas. With a gourmet kitchen custom-built for entertaining, a 1,000 bottle wine cellar, and a double-sided great room fireplace, Sorgenfrei perfects conviviality. The measures taken to ensure the property's efficiency and durability are too numerous to name - among them, an 18kw solar array, Pella Architect-Series windows, and custom mortise and tenon fir construction. At home among Woodstock's most lauded residences, and gorgeously situated in one of the area's most prestigious neighborhoods, this home is a testament to uncompromising vision and a paean to unparalleled enjoyment of Vermont's Green Mountains.
Enduring values expressed in stone and wood! VERMONT CRAFTMANSHIP...A WORK OF ART!! Offering a private haven just minutes from downtown, in the heart of Manchester Village, nestled in the foothills of Equinox Mtn. is this rare and exceptional 5-bedroom, 6-bathroom home....The creative design of Architect Ramsey Gourd and Master Builder Mark Breen, well known as two of Southern Vermont's best, along with a dream team of highly skilled craftsmen, all passionate Masters of their own trade, and the result is quite simply....BREATH TAKING!!! The serpentine driveway is bordered by Maples, Birches, Pines and curves gracefully up to the cloistered court yard. Step through the front door into a wide foyer adorned with a gallery of floor to ceiling windows which further enhances the intimacy between the home's interior aesthetic and natural landscape. The home's showstopper has to be its jaw-dropping Great Room, thoughtfully designed as the heart of the home, this massive space accommodates kitchen, dining and living under a vaulted, 26 ft ceiling accented with hand-sawn wood beams. It features an incredible Chef's kitchen at one end and a floor-to-ceiling fire place at the other. The kitchen boasts a 17-foot book matched soap stone clad island seating for 6-8 and light filled sunny breakfast nook. With an outdoor kitchen, fire pit, built in water fall soaking pool, 5 verdant acres, tastefully blends with its idyllic valley setting, serenity is sublime!!!
Once the site of an 1850s homestead and now reimagined for 21st-century living, Skyland Farm is a private retreat on 65 acres. Mineral springs, glass architecture, and extraordinary views define this rare legacy property, just minutes from the village of Woodstock and with direct access to the trails of Mount Peg. Found at the end of a quiet lane, sweeping vistas of the Green Mountains and Killington are viewed from nearly every room. Finished in 2024, this timber frame home channels modern farmhouse warmth with a clean, contemporary edge.The wall-to-wall glass in both gables frames the surrounding landscape like living artwork, while inside, 24-foot ceilings, radiant heat, A/C, and a sauna provide everyday indulgence and embrace. At the heart of the home is a chef’s kitchen with Marinace granite, Wolf and SubZero appliances, and reclaimed hickory floors. Gently sloping meadows invite sledding in winter and lead to the barns below including a 6-stall stable, indoor riding arena with heated viewing area, chicken coop, and a spacious barn perfect for guest quarters, workshop or a car collection. Set between the twin gables, an elevated courtyard with a heated Soake pool creates a seamless indoor-outdoor connection, ideal for sunset reflections in the summer and stargazing in the winter. A 3-bay garage, and stream complete this offering. GMHA, and premier skiing nearby. Showings begin June 7th.
The ultimate family compound, award nominated video tour. This fully furnished and equipped luxury property is located in Andover, Vermont, set on 384 acres in the iconic Green Mountains, offering a rare blend of nature’s bounty, seclusion, and timeless craftsmanship. The custom built 10,062 square foot main house features an expansive open concept design. Crafted with post and beam timber frame construction, the soaring 2 story great room includes a dramatic stone fireplace and a chef's kitchen with double appliances, a Viking 60-inch cooktop, and a wood fired pizza oven. A cozy loft and library offer peaceful spaces to curl up with a good book. A unique main level 2 bed, 2 bath primary suite is complemented by 6 bedrooms and 5 baths for family and friends. The multi building compound includes a guesthouse with private office, a heated writer's cabin overlooking the Connecticut River Valley, a large equipment barn, and 6 garage bays. Amenities include a home gym and a media and game room. Ideal for year-round living, family retreats, events or vacation rentals, the property features miles of private trails, historic rock walls, open meadows, a pond, and direct access to the VAST snowmobile trail system. Enjoy hiking, wildlife, and maple syrup production in a private setting minutes from the famed Okemo and Stratton Mountain ski resorts. Whether seeking a family compound, a luxury ski home, or a corporate retreat, Moosewalk Lane delivers the ultimate Vermont lifestyle.
One Stowe's most unique estate properties, "Eden" encompasses 21+ acres of pristine Vermont land, with open meadows and rolling hills punctuated by spectacular mountain views, and bordered the fairy-tale forest trails of the 79-acre Wiessner Woods. Ideally situated halfway between the charming shops and restaurants in Stowe village and the robust recreation activities at Stowe Mountain Resort, Eden offers a private escape for the most discerning owner. The truly exceptional home boasts a magnificent great room with soaring windows, a striking stone fireplace, and formal dining area, all affording panoramic views. The library sets the tone as you enter a quiet corridor leading to 4 guest bedrooms (3 full baths) and a 2 bedroom in-law apartment. The upper level of the home is entirely dedicated to the primary suite, with a sitting room, study/nursery, walk-in dressing room, spacious marble bathroom, and a separate office with 1/2 bath. The gourmet chef's kitchen includes an intimate family dining nook adjacent to the sunroom, which overlooks twin spring-fed ponds and the clay tennis court. Additional amenities include a 3-car attached garage, and lower-level media room, gym, and spa with soaking tub, sauna and steam shower, while outdoors the heated swimming pool, in-ground garden spa, and hot tub are surrounded by an expansive stone patio and meticulously landscaped grounds. This is a one-of-a-kind estate offering located in Stowe's most sought after neighborhood, Edson Hill.
Set across twelve pastoral acres in Mendon, just minutes from Killington and Pico, Red Clover Estate is a rare Vermont mountain compound offering scale, privacy, and architectural cohesion seldom found in New England. Conceived as a secluded residential enclave, the property unfolds across three distinct residences arranged like a private village amid rolling lawns, mature trees, gardens, and open meadow views. The Main Residence features seven bedroom suites and gracious entertaining spaces anchored by a chef’s kitchen designed for elevated gatherings. A Carriage House offers seven additional king suites with private exterior access, while a separate five-bedroom Farmhouse provides independent living quarters. A caretaker’s bungalow completes the estate. In total, nineteen bedrooms create exceptional flexibility for multi-generational living. Historically configured to support retreats and private events, the estate offers rare optionality for hospitality, wellness, or corporate use, subject to approvals. With proximity to world-class skiing and year-round recreation, this is a legacy Vermont domain of enduring value and uncommon scale.
“Tansy Hill Farm” is the quintessential Stowe, Vermont breathtaking, timeless, and meticulously crafted home. This exceptional farmhouse was designed and built by the current owners with an uncompromising eye for quality and detail. Offering over 8000 sq. ft. of beautifully appointed living space, the floor plan is both expansive and exceptionally functional. The main level features a grand living room with French doors opening to a gracious stone patio; an inviting library warmed by a gas fireplace; and a gourmet kitchen overlooking the circular cobblestone drive. The adjoining dining area, also with a gas fireplace, leads seamlessly into a stunning four-season sunroom equipped with a built-in gas grill. A spa-like primary suite with vaulted ceilings and office. A second bedroom offers vaulted ceilings and an extraordinary architectural centerpiece: a partial 20-foot faux oak tree with custom walnut stairs. Second floor offers 2 more spacious bedrooms complete with baths, a comfortable/family area with 1/2 bath, dining table and built in sleeping area. A spiral staircase leading to view the property completes the second floor. Finished basement with exercise room and hot tub. Three car attached garage. Charming one bedroom 2 bath cottage, a 4 stall barn complete with fully fenced area for your animals. Pole barn for equipment and toys. Over 28 acres of fields, woods, ponds and completely private bordering Sterling Brook!!
'MOONLIGHT REFLECTIONS ON AN UPPER HOLLOW SANCTUARY'... This stunning rare estate sits on 66 secluded acres of unspoiled beauty, offering breathtaking sweeping views of two luminous ponds, where moonlight reflections shimmer across the water each evening, creating a truly magical feeling. Inside you will find a contemporary open layout anchored by a dramatic stone fireplace, perfect for cozy evenings. The main residence captures the landscape from every angle blending modern architecture seamlessly with nature. This is much more than a home, it is truly a legacy property... Prestigious, Private and Profoundly Peaceful and must be seen to be fully appreciated!! Beauty, solitude, quiet luxury!!! Subdivision potential.
Peacock Hollow, a c.1790 completely private estate, is gracefully sited on 29.9 acres surrounded by sweeping mountain views, a running stream, and bordered by the forest. This rare offering combines historic character with refined updates, creating a legacy property designed for both intimate living and grand entertaining. The 5,500 square foot main residence offers five beautifully appointed bedrooms, five fireplaces, original wood and marble floors, and handsome moldings throughout. The home has been thoughtfully expanded to include a sun-filled country kitchen with custom cabinetry, formal and informal dining rooms, a library, family room, and multiple living spaces that open to marble terraces and gardens. Enhancing the estate are extraordinary amenities, including a marble in-ground swimming pool with stone terrace, a tennis court, and a one-bedroom caretaker’s cottage with attached garage for on-site management or guest overflow. A 2,400 square foot three-bedroom guest house, created from the original c.1796 post-and-beam barn, blends historic charm with modern comfort. A goat and chicken barn, equipment barn, and a separate 30’ x 60’ seven-bay toy and car barn provide abundant storage and the opportunity for a true Vermont farmstead lifestyle or a spectacular car collection. The grounds are equally captivating, featuring mature landscaping, open meadows, orchards, perennial gardens, and stone walls. Pergolas, walkways, and extensive marble terraces.
Welcome to a one-of-a-kind 141-acre mountaintop retreat at Stratton Mountain Resort - an extraordinary sanctuary with panoramic views of Stratton, Mount Snow, and Bromley. Designed for elegance and ease, this home is a rare blend of architectural beauty, comfort, and sophistication. A gracious entryway opens to a sunlit living room and library anchored by an 18-foot stone fireplace. Expansive windows frame breathtaking mountain vistas, filling the space with natural light. The gourmet kitchen features a casual dining area and connects to a separate dining room - ideal for both relaxed and formal gatherings. With six en suite bedrooms, including a luxurious primary suite with a private office, dual walk-in closets, a cedar closet, and a separate storage room, theres plenty of space for all. A custom bunk room with built-in cubbies adds a fun, functional touch for younger guests. Year-round enjoyment continues with a golf simulator, home theatre, and a detached three-car garage with a fully equipped gym. A light-filled hallway connects all levels, creating a seamless flow throughout the home. Outdoors, unwind in the heated gunite pool and hot tub or enjoy tennis, pickleball, or basketball on your private courts. Lush perennial gardens, stonework, and bluestone walkways enhance the natural setting. Whether you're seeking a private escape or a home for generations, this mountaintop retreat is your Vermont dream - just in time for ski season.
A breathtaking country estate seamlessly integrated into the Vermont landscape, this exceptional two-residence compound offers refined living less than two miles from Stowe Mountain Resort and just minutes to the charm of Stowe Village. Masterfully re-imagined, the property blends timeless design with superior craftsmanship and luxurious comfort. The main residence spans over 10,000 square feet of beautifully finished interiors, complemented by a separate guest house—each designed to elevate daily living and effortless entertaining. A meticulous renovation showcases the highest quality materials and artisan-level detailing throughout, including custom millwork, wide-plank flooring, finely crafted cabinetry, and premium appliances. Every space reflects an uncompromising commitment to excellence. Outside, a tiered, dry-laid stone patio sets the stage for unforgettable outdoor living, featuring a hot tub, dining terraces, and panoramic mountain views. A tranquil pond enhances the natural beauty and serenity of the setting. This is a rare opportunity to own a legacy estate in one of Vermont’s most sought-after locations—crafted with extraordinary care for generations to come.
Discover a rare and exceptional opportunity to acquire an award-winning luxury inn nestled in the heart of Stowe, Vermont. This distinguished, adults-only B&B has consistently been celebrated as the #1 Bed & Breakfast in Stowe and has earned multiple Travelers' Choice "Best of the Best" awards. It has also secured its place in TripAdvisor's Hall of Fame for over 13 consecutive years of excellence and ranks among the top 1% of hotels worldwide. Spanning 9.24 private, peaceful wooded acres, the inn offers an ideal blend of seclusion and convenience. The property features ten beautifully appointed guest suites with elegant common areas, including a grand living room with a vaulted ceiling, a sun-filled dining room, and an inviting game room. The owner's quarters are equally impressive, comprising a spacious two-bedroom residence with an additional flex room, multiple baths, laundry facilities, and an oversized four-car garage. Beyond its current use, the property offers significant potential for alternative uses or development, with additional acreage for the experienced hoteliers, hotel developer, or lifestyle investors. This is more than an investment—it's a chance to own a truly unique property that combines luxury, privacy, and incredible potential in one of New England's most sought-after destinations, where unparalleled hospitality meets timeless New England charm.
Boorn Brook Farm combines the rich character of history and the comfort of contemporary living with complete privacy. Established in the late 1700s, the estate near Manchester Center offers stunning views of the Mt. Equinox and the Taconic Range. Surrounded by the Green Mountain National Forest, it creates a peaceful haven that balances the old and the new. For over 50 years, Marion Gould Pleissner lived at the Plaza in New York City and summered here while her husband, celebrated artist Ogden Pleissner, used the barn as his studio—his works now hang at the Met, Shelburne Museum and in private collections. The 1790s farmhouse and 1820s barn underwent extensive renovations by Boston architects Judge, Skelton, Smith. The farmhouse was thoughtfully restored, while the barn was transformed into two living spaces. Modern updates, including new utilities and underground infrastructure, were discreetly integrated to preserve the pristine vistas. The Great Room of the Barn have seen many lively gatherings over the years. Today, this multi-generational sanctuary remains a tranquil retreat, bordered by Bourn Brook and encircled by the GMNF's Lye Brook Wilderness Area. The property retains its pastoral allure with goats grazing the fields and timeless pleasures like fly fishing, hiking and swimming. Currently serving as a family compound and wedding venue, the property holds an Act 250 permit for up to 43 cabins. For more details, refer to the commercial listing.
Exceptional 177+ Acre Estate with Luxury Log Home, Event Venue & Craft Beverage Facilities. Experience unmatched luxury and opportunity on this remarkable 177+ acre estate. Featuring an 8,000+ sq ft timber frame log home, a 7,100 sq ft finished event venue, and on-site winery, craft brewery, and champagne-making facilities, this turn-key property is ideal as a private residence, retreat, or destination business. The custom log home showcases vaulted ceilings, radiant in-floor heating, hardwood and stone flooring, and imported Italian tile. A chef’s kitchen and expansive 800’ wraparound deck offer the perfect space to entertain while enjoying stunning 360-degree mountain, vineyard, and valley views. The boutique vineyard supports in-house wine production, complemented by a dedicated beer brewing system and traditional méthode champenoise champagne facility—perfect for tastings or exclusive label production. The event venue includes a second commercial kitchen, two custom bars, elegant restrooms, and a 7,900 sq ft stone patio with cascading fountains—ideal for weddings, retreats, and celebrations. Freshly painted and impeccably maintained, this estate offers total privacy with year-round recreation nearby, including Wilmington’s fine dining, Sunset Lake, and Hermitage Golf Club. A rare opportunity—schedule your private tour today.
Turner Mill Inn, built in 1936, is one of the oldest ski destinations in Stowe…and in the US. This property was restored by the current owners, beginning is 2020, with great emphasis on fit and finish. The property abuts Stowe Mountain Resort (Vail) and is located at the corner of Mountain Road and Notchbrook Road. Ski home from the top of Stowe Mountain Resort’s FourRunner Quad, down the Bruce Trail and walk across the street to Turner Mill. The property also has a stop on the Mountain Road Shuttle for easy access to Stowe Mountain Resort and Stowe Village. What is Turner Mill now? Level 1 and 2: (5) bedrooms (4) baths, kitchen, living rooms, dining room, sitting room…3,410 sq’ Level 3: (4) Bedrooms, (3) baths, living room, dining room, kitchen…2,019 sq’ Level 4: Suite One (2) bedrooms, kitchen, bath. Suite Two (2) bedrooms, bath, kitchen. Suite Three (2) bedrooms, bath, kitchen…1,871 sq’ Please see the attached Interactive Property Tour! Reference the attached Architectural Drawing Package showing the floorplans and dimensions. These are not as-built drawings. In addition to the restored, renovated and updated Turner Mill Inn there are 9 acres. (4) acres in the Upper Mountain Road Zoning district and (5) acres in the RR-5 Zoning district. The (5) acres in RR-5 are not developed. Reference Survey attached. For summer swimming fun the property has direct access to Foster’s Swimming Hole in Notch Brook. This is a popular summer attraction in Stowe.
Serena Lodge was inspired by the legendary William Rockefeller estate in the Adirondacks, known as The Point, and thoughtfully designed to reflect its inviting look and warm, rustic elegance. This 9,000+ square foot residence sits atop a knoll beside a lively creek with small waterfalls, creating a peaceful, natural soundtrack. The Great Room is the centerpiece of the home, with a soaring stone fireplace, floor-to-ceiling windows, two sitting areas, and an open kitchen framed by thick granite counters. Just outside, a terrace with built-in barbecue and stairs leads down to the creekside. The east wing features a serene primary suite with a fireplace, sitting area, and private balcony. The west wing includes four en-suite bedrooms and a family room. A loft above offers space for an office, artist studio, or reading nook. The lower level Adirondack Room (25' x 38') is perfect for games and movies, with flexible sleeping options, plus a bonus room, full bath and a woodshop that doubles as garage space. Fully air-conditioned with high-speed internet and a backup generator, Serena Lodge offers comfort and convenience year-round. Located in the Hawk community and serviced by Hawk Property Management, it is just a short drive to Okemo and Killington. Whether you seek solitude or connection, adventure or rest, this stunning home offers it all.
Perched in Solitude, one of Okemo’s most sought-after on-mountain neighborhoods, 924 Okemo Ridge Road offers exceptional slope access, sweeping long-range views, and the scale to comfortably bring generations together under one roof. With 7 bedrooms and 6.5 bathrooms, this is a true ski home—designed for gathering, hosting, and making memories year after year. The home delivers classic ski lodge vibes with expansive living spaces, walls of glass framing the mountain views, and seamless indoor-outdoor flow. Slopeside outdoor living is a standout feature, with a maintenance-free deck system, covered hot tub area, heated stone patio, and an exterior fireplace built for long après-ski afternoons. Ski home, light the fire, and settle in. Inside, the kitchen was fully renovated in 2021 and anchors the main living space with new cabinetry, granite countertops, a reconfigured island, a dedicated coffee and bar area, a pizza oven, and thoughtfully integrated appliances—perfect for feeding a crowd. Multiple gathering zones include a theater room, game room, wine room, sauna, and a well-designed boot room that keeps ski days organized. Significant mechanical and system upgrades add peace of mind. Other great upgrades include Tesla charging and whole-home Sonos. The result is a turnkey, well-maintained slopeside retreat that balances comfort, durability, and fun—whether it’s a holiday weekend with the whole family or a quiet midweek powder day. Located just steps from some of the best skiing on the mountain at Okemo Mountain Resort, this Solitude home stands apart for its access, views, and ability to live large on the mountain. Visit the Okemo real estate community today. Taxes are based on current town assessment. ROFR
Welcome to a truly exceptional estate where classic charm and modern craftsmanship unite on 9 secluded acres in the heart of coveted Dorset, Vermont. Meticulously curated with no detail overlooked and no expense spared, this remarkable property features a beautifully renovated 1941 Colonial residence, complemented by a collection of newer luxury companion buildings that together create a one of a kind Vermont haven.The main house offers 5 spacious bedrooms and 6 beautifully appointed bathrooms, anchored by 6 fireplaces and a dramatic post and beam great room that brings rustic warmth and grandeur. Thoughtfully restored to preserve its timeless character, the home seamlessly integrates refined finishes and modern comforts throughout.Beyond the main residence, a 2 bedroom, 2 bathroom guest cottage offers elegant accommodations for visitors, while the pool house includes an outdoor shower, full kitchen, fireplace, bathroom, and a sparkling in ground pool, perfect for summer days and evening entertaining.A stone and timber recreational barn stands as a showpiece of the estate, featuring a custom bar with a massive stone fireplace, a luxurious full bathroom with steam shower, a temperature controlled wine cellar, a lofted office space as well as a personal gym offering both a social hub and private escape.Throughout the property, intricate stonework and fine masonry frame the extensive flower and vegetable gardens as well as the meandering stream
Imagine waking up to breathtaking mountain views on your own private 28 -acre sanctuary, just minutes from Stowe's vibrant village and the world class Stowe Mountain Resort. This charming 8-bedroom farmhouse offers the perfect blend of rustic charm and modern amenities. Gather friends and family in the spacious gourmet kitchen, warmed by a crackling fireplace, or relax by the fire in the family room after a day on the slopes. Adjacent to the kitchen is a dedicated office with inspiring views that bring Vermont inside. Enjoy elegant evenings in the formal dining room and living room, complete with a gas fireplace. Four newly renovated bedrooms with ensuite baths and central air ensure ultimate comfort. The finished basement offers fantastic entertainment space equipped with everything from a pool table to video games. The outdoor kitchen and patio beckon for summer gatherings on your private baseball field and the tranquility of your private pond and hot tub provide space to unwind under a canopy of stars. The property provides easy access to the VAST trail network The extensive 4-car garage was designed with gear storage in mind. This is more than just a home; it's a Vermont lifestyle.
MAJOR 7 FIGURE PRICE REDUCTION! Your Vermont Mountain Retreat Awaits Discover 127 acres of pure Vermont beauty at the foot of Okemo Mountain, just 2 minutes from downtown Ludlow. This rare property offers expansive meadows, forested trails, and panoramic views of Okemo, Mount Ascutney and beyond. Enjoy direct access to cross country skiing, hiking, snowshoeing, the VAST trail system, and year-round outdoor adventure. The updated finished 3150 square ft 4 bedroom house with bonus rooms and barn is move-in ready. Perfect for your full-time home, vacation getaway, or guest house while you build your dream retreat elsewhere on the property. This is a once-in-a-lifetime chance to own one of Ludlow's last large undeveloped parcels. Preliminary engineering, structural work and surveys are complete, making this a perfect candidate for multi-phased development. Owner financing available. Create a private estate, build a family compound, or develop a ski-centric neighborhood of townhomes, chalets, or even commercial lodging.
Robinson Springs stands as one of Stowe’s most coveted enclaves—renowned for its elevated property values, exceptional privacy, and unmatched proximity to both Mt. Mansfield’s year-round adventures and the celebrated amenities of Edson Hill and the village. Rarely does a property of this scale and promise come to market in such a premier location. Set on 17 pristine, private acres, the estate is approached by a winding drive that circles a serene sylvan pond before rising to an enviable plateau. Here, an estate-quality homesite enjoys long, beckoning views and a sense of seclusion seldom found today. Designed and built in the tradition of classic grand Vermont residences, the home showcases a library-worthy wood-paneled office—fit for a modern-day J.P. Morgan—and a bespoke great room ideal for gathering, entertaining, and celebrating mountain life at its finest. With thoughtful, modest updating, this property has the potential to become a true legacy compound—an extraordinary retreat for family, guests, or executive use. For those seeking land, privacy, inspiring views, and a neighborhood capable of supporting Stowe’s finest residences, this offering stands as a rare and remarkable opportunity.
Step inside this timeless 6,000+ SF home where classic New England architecture meets modern comfort. With 5 bedrooms and 5+ baths, the layout offers both elegant gathering spaces and private retreats. The grand foyer with slate floors and sunlight-filled staircase opens to a cozy den, paneled office, and a chef’s kitchen with oversized island, Wolf range, and seamless flow into the dining area, living room with fireplace, and spectacular octagon sunroom wrapped in windows. Upstairs, a serene primary suite offers dual walk-in closets and a spa-worthy bath with double vanity, soaking tub, and glass shower. A guest suite includes a private ¾ bath, while two additional bedrooms share a remodeled bath with steam shower and thoughtful finishes. A first-floor hallway, lined with windows, connects to a laundry room and dual workstations. Two mudrooms and a private apartment above the garage add versatility, complete with its own kitchen, living space, bath, and back entrance. Set on 4.2 landscaped acres with bluestone patio, heated pool, covered porch, and pond, this home offers a rare blend of refinement and livability in a truly exceptional setting.
No More Properties
© 2026 Northern New England Real Estate Network, Inc. All rights reserved. This information is deemed reliable but not guaranteed. The data relating to real estate for sale on this web site comes in part from the IDX Program of NNEREN. Subject to errors, omissions, prior sale, change or withdrawal without notice.


