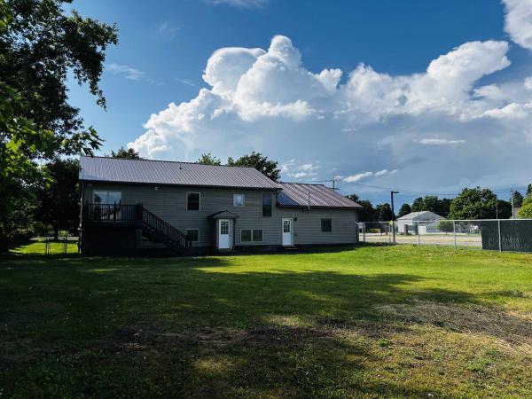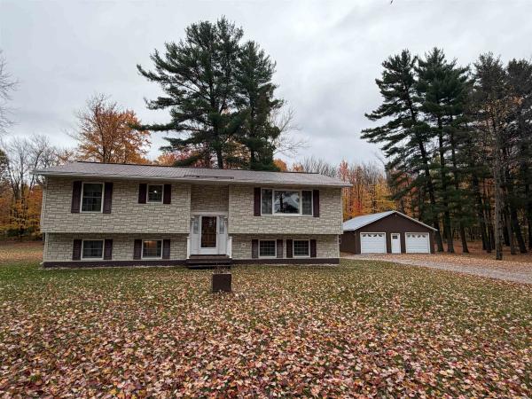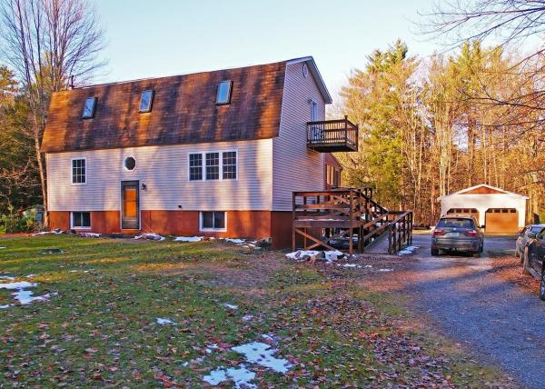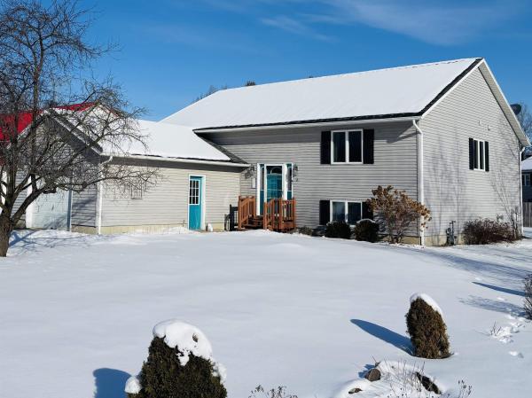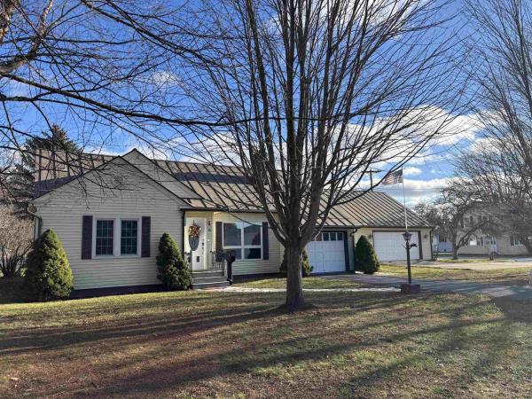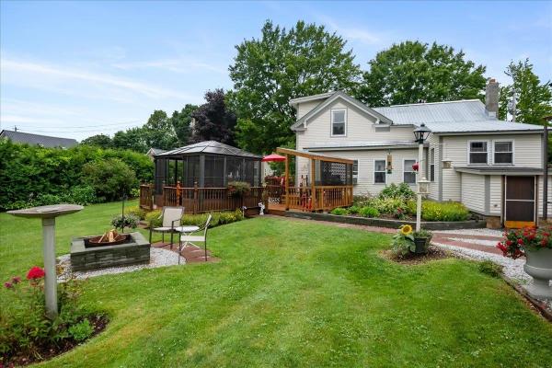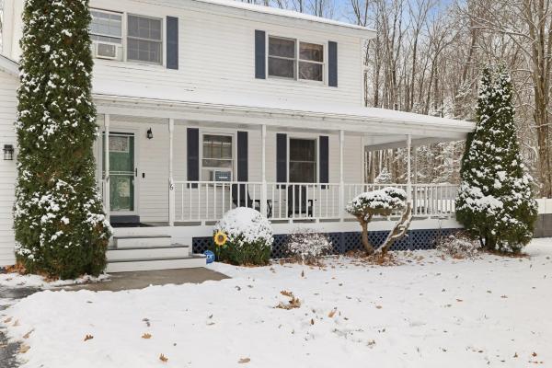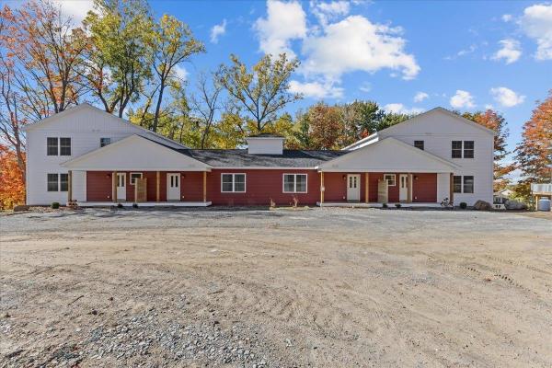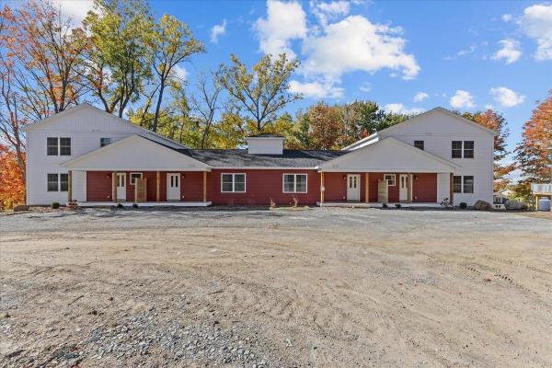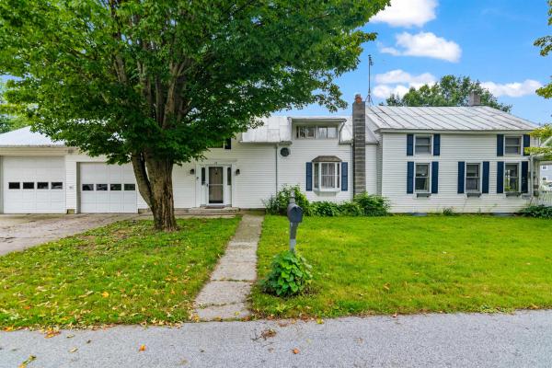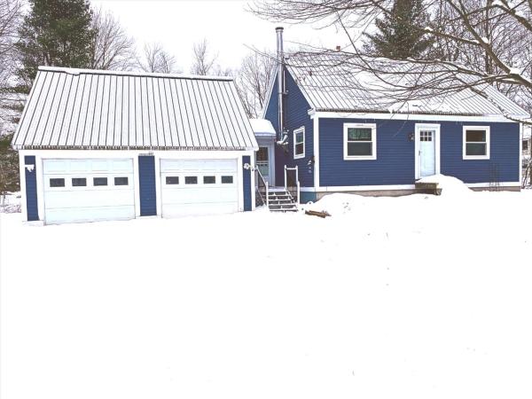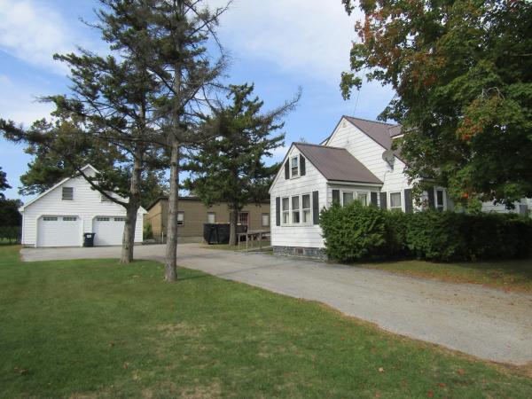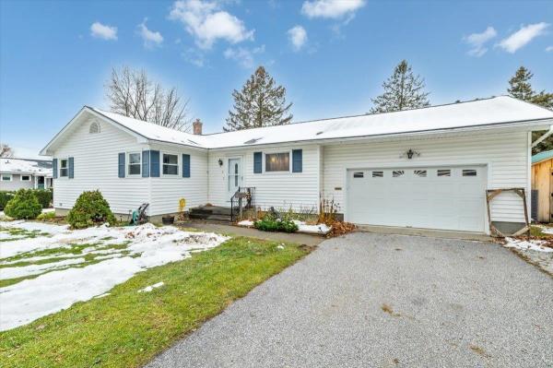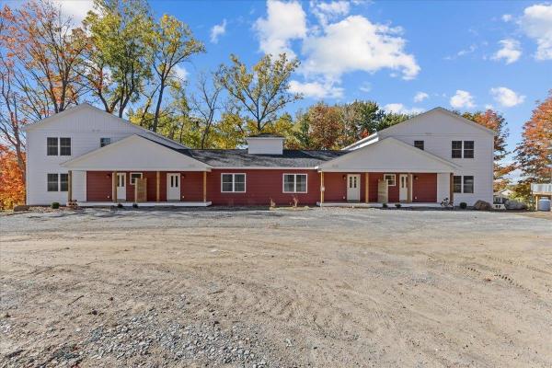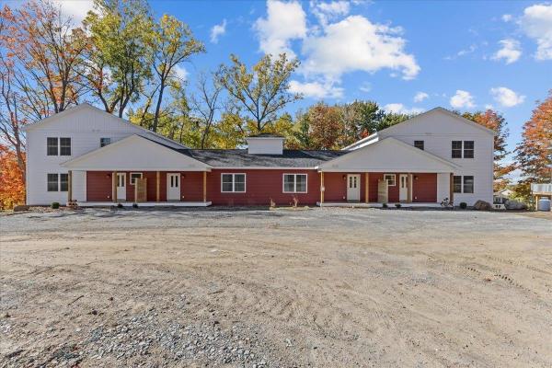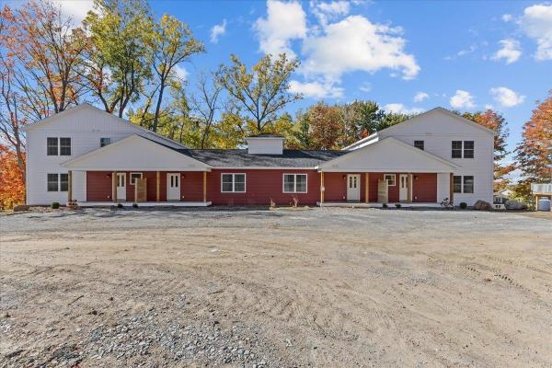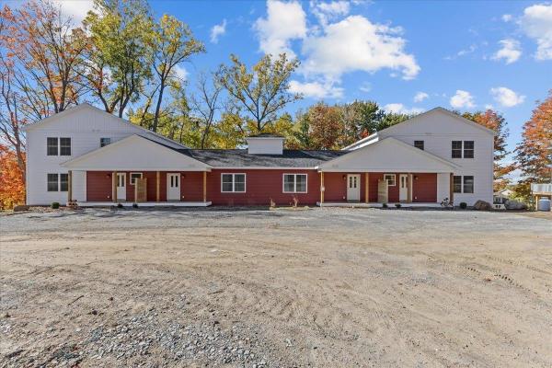This gorgeous home has shown the beauty throughout which you will see. With its expansive layout with open concept kitchen and full pantry. The attached dining room allows so much natural light in the home with oversized windows. Feels like the mature landscape is within reach. The entry living room has an adjacent half bath. Main bedroom has an ensuite bath with jacuzzi tub and separate shower and separate soaking tub along with the Double sinks and Walk-in Cedar closet. Off the bedroom is the back deck that overlooks the fenced in back yard ready to welcome your pets and/or children for all your gatherings space. Downstairs you will find three more bedrooms and a partial kitchen with plumbing is in place just not currently in use but ready if you choose to enhance the second living area. A full bath with laundry awaits you as well downstairs. You will see convenience with the walk out to the back yard. The decking on the front of the home and back make for relaxation of your choice. The attached four car garage offers so much in home ease and use. So many options with access from the front and back yard. This is a must see!
Highgate Home with Detached 2-Car Garage on 2.51± Acres This 2.51± acre property along the U.S. Route 7 corridor offers a practical combination of land, accessibility, and residential flexibility. Set back from the roadway, the single-family home provides privacy while remaining close to local services and major routes. The home offers two heat sources, providing options for seasonal comfort and added reliability. The layout works well for full-time living, rental use, or as a starting point for future updates or improvements. A key feature is the spacious detached 2-car garage, offering ample room for vehicles, tools, equipment, or workshop needs. The home also includes a nicely sized deck that expands the outdoor living space and provides a convenient area for seating, grilling, or enjoying views of the surrounding yard. The 2.51± acres offer a mix of open yard space and light tree cover, creating options for gardening, pets, small projects, or general outdoor activities. The lot size remains manageable while still providing more room than a typical residential parcel, and the natural buffer adds a sense of separation from neighboring properties. The location provides easy access to nearby amenities, including shopping, dining, schools, and village services. Interstate 89 is a short distance away, allowing efficient travel to St. Albans, Burlington, and the Canadian border. Outdoor recreation is close by, with Lake Champlain, the Missisquoi National Wildlife Refuge, an
Welcome to this well-maintained and consistently updated 3-bedroom, 1.5-bath home on 1.12 acres in a peaceful country setting. Enter through the state-approved handicap ramp into the enclosed porch, where labeled screens swap in for summer and labeled plexiglass panels keep it cozy in winter. Enjoy the fire-safe designated grilling area year-round. French doors lead into a kitchen with an eat-at island, new backsplash, hickory cabinets, and a spacious pantry under the stairs. The first floor offers a bright family room with a new picture window, wood floors, two bedrooms, and a full bath. The open loft features new flooring, iron-rail balcony, abundant natural light, a beautifully maintained pellet stove, and a half bath. The finished basement includes one bedroom, a bonus space, washer and dryer, Toyotomi on-demand hot water, an additional pellet stove, and a walkout bulkhead. The home is freshly primed, with Renewal by Andersen windows in the bedrooms and central vac. Outside offers wildlife views, raised garden beds, a 12x12 storage shed, ample parking, horseshoe driveway, and a spacious 2-car garage with 100-amp power. Conveniently located near I-89, shopping, restaurants, hospital, and outdoor recreation - including nearby river and lake Champlain access for fishing, kayaking. 15 minutes to Hard'Ack Recreation Area for skiing, hiking and indoor pool. Snowmobiling trails are nearby. Walking distance to MVUHS and village amenities. Only minutes to the interstate for an easy commute to Burlington or Montreal, Canada.
Welcome to this beautiful home with a three beds, two full baths with an ideal layout with a finished basement. The main bedroom has an ensuite bath off the oversized living room. Expansive kitchen with ample storage cabinetry with space for casual eat in space if desired. Additionally the dining area has the beauty of natural light flowing in with the assess to the back deck and spacious yard to enjoy. The home also offers another full bath in the hallway with two more bedrooms ready for your needs. For all your laundry services you will find the laundry on the bedroom floor. for ease. The basement has so much to offer with fully finished space to enjoy along with an additional separate room that is finished as well for all your layout needs. The Utility space has extra space for storage that gives to your organization and options. The home has a NEW Mini Split to offer great heat / and or Air Conditioning with the changing Seasons. The home is also lined the baseboard natural gas heating. Kitchen appliances are newer as well leaving this home ready for a you to call yours! You will also find an attached garage.
Welcome to this easy flow home filled with natural light with two bedrooms on the first floor and two more on the second! This home also has a bathroom on each level including the basement! Eat-in kitchen with an additional dining room as well. Separate den with a warming and cozy wood stove and inside herb garden! Beautiful original 1951 wood floors. The living room has a wood fireplace to enjoy along with built in cabinet showing its detail and beauty! The glass sliding doors off the dining room lead you to the enclosed porch to overlook the yard. Baseboard heat with natural gas makes for ease throughout the home if desired. The basement has an oversized laundry room with bathroom and garden sink. The utility space has an additional workshop area which leads to the canning room! So much to offer with a single car garage with paved driveway & Two-car oversized garage with concrete driveway. Minutes to I-89 exit 20.
Welcome to this lovingly maintained 1.5-level home in Swanton, Vermont—conveniently located just 3 minutes from the highway and filled with features that truly set it apart. Nestled on a beautifully landscaped lot and backing up to Swanton Elementary School, this home offers an ideal blend of location, comfort, and versatility. Inside, you'll find a host of charming updates, including two smart additions that enhance the living space and functionality. The heart of the home features a double oven, seamlessly integrated into a stunning, locally sourced brick wall double oven, with a generously sized island and a gas cooktop for ease of cooking with the family. Step outside into the backyard oasis, where vibrant flower beds and mature fruit trees create a serene atmosphere. Regular visits from songbirds bring a touch of nature's melody to your home. The gazebo and fire pit provide inviting spaces for gatherings, with plenty of room for RVs, boats, and others. For those with hobbies or handy skills, this property truly excels. The expansive, two-car-wide driveway leads to a huge three-car garage with an impressive storage area above—perfect for tools or as a creative workshop space. With a rich history of care passed down through generations, this home is now prepared for its next chapter. Its easy access to I-89, closeness to local schools, walking distance to downtown restaurants and shops and welcoming vibe make this Swanton gem a perfect choice for your new beginning.
This well-maintained home offers a comfortable layout with thoughtful details throughout. The main level features hardwood and ceramic tile flooring, a bright sunken living room with 10-foot ceilings, a dining room with backyard views, and a kitchen equipped with new appliances. There is also a bonus room that works well as a guest space, home office, or second living area. Upstairs, the primary suite features an ensuite bath with double vanity. Down the hall are three additional bedrooms and a full bath. Outdoor living is a highlight, with a wraparound porch on the front and side of the house and a large back porch overlooking a spacious, fenced-in yard. Additional conveniences include an electric fireplace and an attached two-car garage, both perfect for Vermont winters. This must-see home is located in the village of Swanton with a warm neighborhood feel and easy access to local amenities.
Welcome home to this stunning, newly built townhome where modern design meets everyday comfort — just minutes from St. Albans and I-89 for an easy commute! Step in from the covered front porch to a spacious foyer with a convenient half bath before entering the bright, open-concept living and dining areas. Sunlight pours through large windows and a sliding glass door that opens to your private balcony, offering beautiful year-round views of the trees and surrounding landscape. The kitchen is thoughtfully designed with ample cabinetry, generous counter space, and stylish finishes, creating a perfect setting for cooking, entertaining, or simply relaxing at home. Upstairs, you’ll find three inviting bedrooms including a serene primary suite, plus both a full bath and a ¾ bath for added convenience. Downstairs, an 830+ square foot unfinished walkout basement with a sliding door provides exceptional potential for future living space, a recreation room, or a home gym. With energy-efficient systems, quality construction, and a peaceful wooded setting just 10 minutes from St. Albans and quick highway access for Burlington commuters, this home offers the perfect combination of comfort, functionality, and convenience.
Welcome home to this stunning, newly built townhome where modern design meets everyday comfort — just minutes from St. Albans and I-89 for an easy commute! Step in from the covered front porch to a spacious foyer with a convenient half bath before entering the bright, open-concept living and dining areas. Sunlight pours through large windows and a sliding glass door that opens to your private balcony, offering beautiful year-round views of the trees and surrounding landscape. The kitchen is thoughtfully designed with ample cabinetry, generous counter space, and stylish finishes, creating a perfect setting for cooking, entertaining, or simply relaxing at home. Upstairs, you’ll find three inviting bedrooms including a serene primary suite, plus both a full bath and a ¾ bath for added convenience. Downstairs, an 830+ square foot unfinished walkout basement with a sliding door provides exceptional potential for future living space, a recreation room, or a home gym. With energy-efficient systems, quality construction, and a peaceful wooded setting just 10 minutes from St. Albans and quick highway access for Burlington commuters, this home offers the perfect combination of comfort, functionality, and convenience.
Nestled in the sought-after Glen Ridge Lane neighborhood, this charming raised ranch offers the perfect balance of modern updates, outdoor enjoyment, and comfortable living. From its attractive curb appeal and freshly paved driveway to the welcoming front entry, this home immediately draws you in. Step inside to discover a bright, open living area that feels both spacious and inviting. The updated kitchen features stylish finishes and plenty of workspace, ideal for both everyday meals and entertaining. New flooring throughout adds a fresh, cohesive feel across the main level, complementing the airy flow between the living room, dining area, and three comfortable bedrooms. The finished lower level provides valuable bonus space—perfect for a family room, home office, gym, or guest area—while the well-sized two-car garage offers generous storage and convenience. Outdoors, you’ll love the fenced-in backyard, perfect for pets or play, and the new shed for extra storage. Beyond your own yard, the Glen Ridge Lane community offers acres of beautiful common land complete with scenic trails, ideal for walking, jogging, or simply enjoying nature right from your doorstep. With its thoughtful upgrades, flexible living spaces, and access to abundant outdoor recreation, this is a home that truly has it all—comfort, charm, and a wonderful sense of community.
Looking for a home with a country feel on a quiet corner lot then do not let this opportunity pass you by. On the exterior of the home you will enjoy a large covered porch and plenty of room to garden and enjoy your outdoor activities. Upon entering the home a large mudroom welcomes you to give you space to keep the outdoors from entering your home. An attached heated 3 car garage gives you an escape from the weather and a place for all of your projects. The interior of the home boasts a large dining and a living area allowing you room to entertain and spread out. The kitchen has granite counter tops and a bar with seating that opens to the dining room. As the weather stats to cool you can cozy up next to the pellet stove in the Living room enjoying a little downtime. The second level of the home offers 3 bedrooms with an office space. A 11x18 unfinished space allows for storage or the possibility of additional finished space with a bit of work. The home is conveniently located just 15 minutes to I89 and walking distance to the Highgate Elementary school, the municipal fields and the Ice rink. Schedule a time to see this home today while it is still available.
Charming Vermont Country Cape on a Beautifully Landscaped Acre. Welcome to your serene Vermont retreat! Nestled on a lovingly maintained acre in the heart of Highgate, this delightful 3-bedroom, 2-bath, 2-car garage offers 1,200 square feet of comfortable, light-filled living space perfect for year-round enjoyment or a peaceful getaway. Step inside to find a warm and welcoming layout with cozy living areas, a spacious kitchen, and tastefully updated baths. The main floor offers flexibility for entertaining or relaxing with a large living and family room with wood stove and 1st floor bedroom and full bath. The upstairs bedrooms provide spacious, restful retreats. Outside, the property truly shines - lush, mature landscaping, and open space for gardens or gatherings with a wonderful fire pit area. Enjoy morning coffee on the back porch by the pool, stargazing at night, or simply take in the beauty of Vermont country living. Located just 5 minutes to grocery shopping and entrance to I-89. 20 minutes to historic downtown St. Albans, yet tucked away on a country road, this home combines convenience with classic New England charm. Don't miss this rare opportunity to own a piece of Vermont's natural beauty. Schedule your showing today!
Village home on an expansive lot with a 4 car garage with overhead storage. This property was used as a mixed use space with the owner operating a business out of the additional back building. The house has two spacious bedrooms upstairs with a full bath. The home offers the ability to live on one level with a bedroom 3/4 bath living room kit/dining and laundry all on the first floor. The home has hardwood floors in several rooms and just had a new shower installed on the first floor. The garage has a 100 amp electric panel and the house has a 200 amp panel located in the full unfinished basement. The home benefits from affordable utilities through Vermont Gas and Swanton Electric. The home is located just 1/2 mile from I-89 Exit 21 Swanton and is 15 Minutes drive to St. Albans and 50 Minutes drive to Burlington.
Solid four-bedroom home nestled on two peaceful acres, offering a mix of open lawn and maple taps for sugaring. Ideally located between St. Albans and Swanton, just up Woods Hill Road, this property provides country charm with convenience to nearby towns and interstate access. The upper level features a bright, open living space with a bay window, combining the living room, dining, and kitchen areas - perfect for gatherings. Step directly onto the back deck for grilling and outdoor relaxation. Flooring includes a blend of hardwood, carpet, and vinyl planks upstairs, with brand-new vinyl plank flooring in the lower level. The lower level adds extra living space, complete with a bedroom, rec room, laundry and a half bath for added convenience. A one-car garage and a handy storage shed sit off the paved driveway, offering room for tools, toys, or hobbies. Roomy, well-maintained, and full of potential - this property is an excellent opportunity for those seeking space, privacy, and a practical layout in a desirable location.
Stunning one-level home located on a peaceful dead-end street, just a stone's throw from local amenities and convenient access to I-89 for an easy commute. This property features brand new flooring throughout, with stylish vinyl plank in the kitchen, bathroom, and hallway, while cozy carpeting graces the bedrooms. Enjoy outdoor living with a newly added patio door and deck that opens to a fully fenced backyard, accessible right from the inviting dining room. Perfect for entertaining or relaxing! Two car, direct entry garage offers access to your vehicle out of the harsh elements! Showings begin 11/20!
Welcome to this spacious and versatile townhome offering over 1,600 square feet of beautifully finished living space in a peaceful country setting—just 10 minutes from St. Albans and I-89, making commuting a breeze! Step in from the covered front porch to a welcoming foyer with a convenient half bath, then flow into the open-concept kitchen, dining, and living areas. Bright natural light fills the space through large windows and a sliding glass door that opens to a private balcony with tranquil wooded views—perfect for relaxing year-round. The main level also features a comfortable bedroom and full bath for convenient single-level living. The finished lower level expands your possibilities with a large recreation room, cool flex space, and an additional bedroom—ideal for guests, a home office, or gym. The walk-out design adds easy outdoor access and brings in abundant natural light, creating a bright, functional extension of your living area. With quality finishes, efficient systems, and thoughtful design throughout, this home offers the perfect balance of comfort, style, and low-maintenance living—all within minutes of St. Albans amenities and effortless access to I-89 for Burlington commuters.
Welcome to this spacious and versatile townhome offering over 1,600 square feet of beautifully finished living space in a peaceful country setting—just 10 minutes from St. Albans and I-89, making commuting a breeze! Step in from the covered front porch to a welcoming foyer with a convenient half bath, then flow into the open-concept kitchen, dining, and living areas. Bright natural light fills the space through large windows and a sliding glass door that opens to a private balcony with tranquil wooded views—perfect for relaxing year-round. The main level also features a comfortable bedroom and full bath for convenient single-level living. The finished lower level expands your possibilities with a large recreation room, cool flex space, and an additional bedroom—ideal for guests, a home office, or gym. The walk-out design adds easy outdoor access and brings in abundant natural light, creating a bright, functional extension of your living area. With quality finishes, efficient systems, and thoughtful design throughout, this home offers the perfect balance of comfort, style, and low-maintenance living—all within minutes of St. Albans amenities and effortless access to I-89 for Burlington commuters.
Welcome to this spacious and versatile townhome offering over 1,600 square feet of beautifully finished living space in a peaceful country setting—just 10 minutes from St. Albans and I-89, making commuting a breeze! Step in from the covered front porch to a welcoming foyer with a convenient half bath, then flow into the open-concept kitchen, dining, and living areas. Bright natural light fills the space through large windows and a sliding glass door that opens to a private balcony with tranquil wooded views—perfect for relaxing year-round. The main level also features a comfortable bedroom and full bath for convenient single-level living. The finished lower level expands your possibilities with a large recreation room, cool flex space, and an additional bedroom—ideal for guests, a home office, or gym. The walk-out design adds easy outdoor access and brings in abundant natural light, creating a bright, functional extension of your living area. With quality finishes, efficient systems, and thoughtful design throughout, this home offers the perfect balance of comfort, style, and low-maintenance living—all within minutes of St. Albans amenities and effortless access to I-89 for Burlington commuters.
Welcome to this spacious and versatile townhome offering over 1,600 square feet of beautifully finished living space in a peaceful country setting—just 10 minutes from St. Albans and I-89, making commuting a breeze! Step in from the covered front porch to a welcoming foyer with a convenient half bath, then flow into the open-concept kitchen, dining, and living areas. Bright natural light fills the space through large windows and a sliding glass door that opens to a private balcony with tranquil wooded views—perfect for relaxing year-round. The main level also features a comfortable bedroom and full bath for convenient single-level living. The finished lower level expands your possibilities with a large recreation room, cool flex space, and an additional bedroom—ideal for guests, a home office, or gym. The walk-out design adds easy outdoor access and brings in abundant natural light, creating a bright, functional extension of your living area. With quality finishes, efficient systems, and thoughtful design throughout, this home offers the perfect balance of comfort, style, and low-maintenance living—all within minutes of St. Albans amenities and effortless access to I-89 for Burlington commuters.
© 2026 Northern New England Real Estate Network, Inc. All rights reserved. This information is deemed reliable but not guaranteed. The data relating to real estate for sale on this web site comes in part from the IDX Program of NNEREN. Subject to errors, omissions, prior sale, change or withdrawal without notice.


