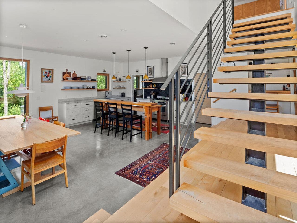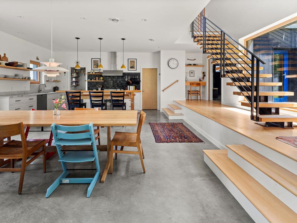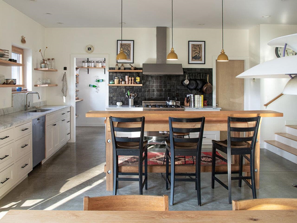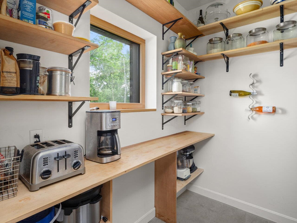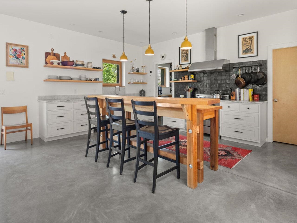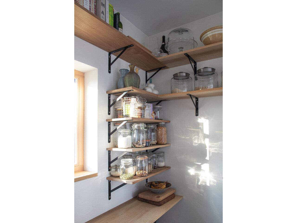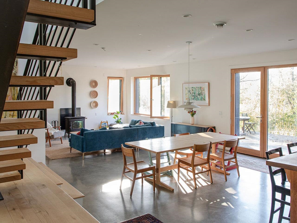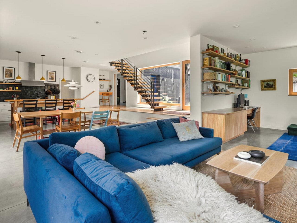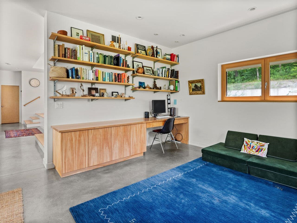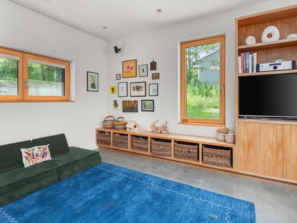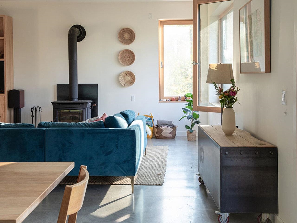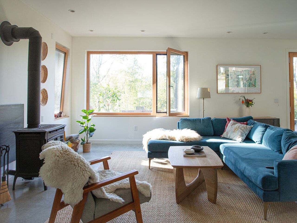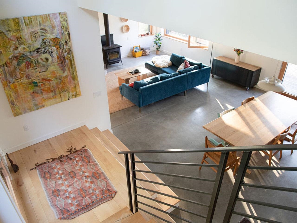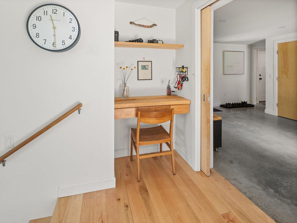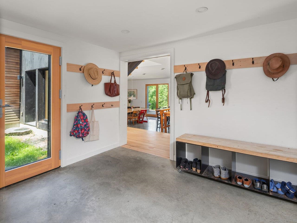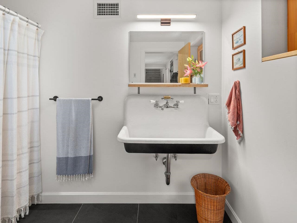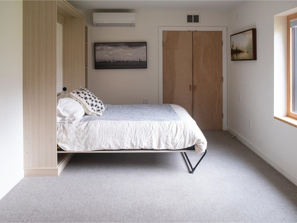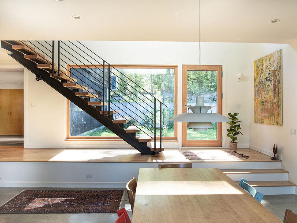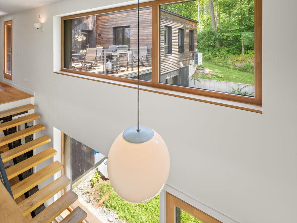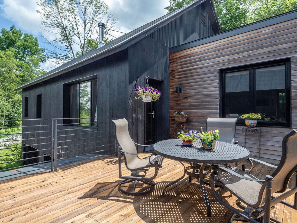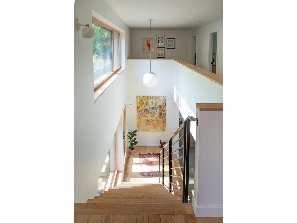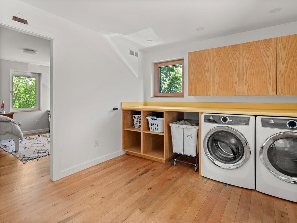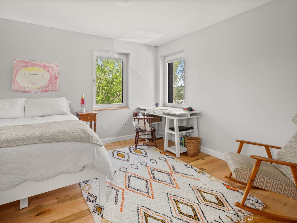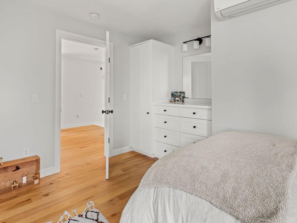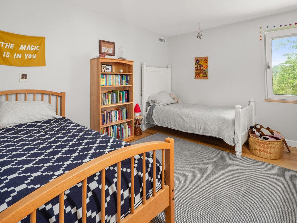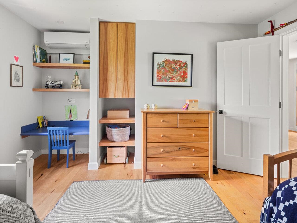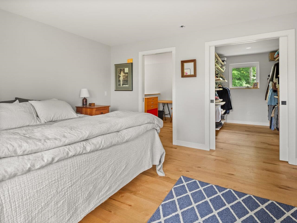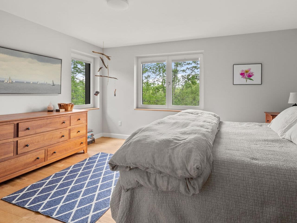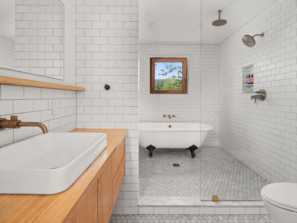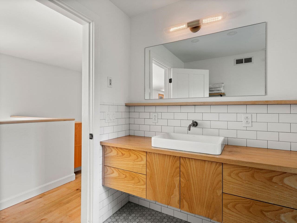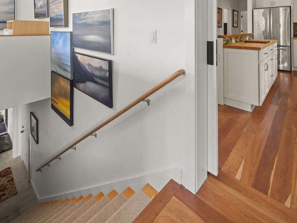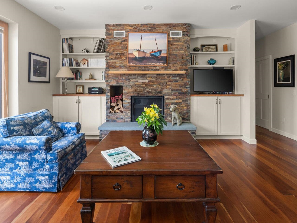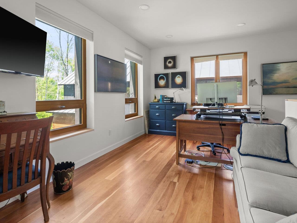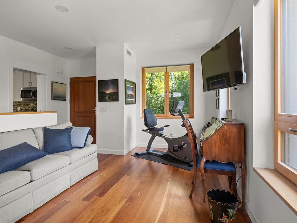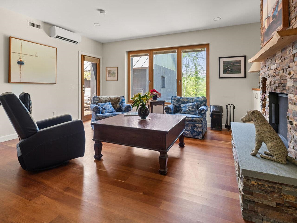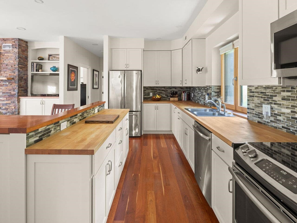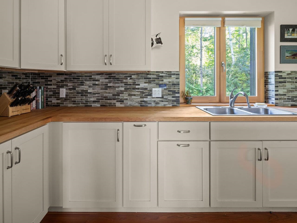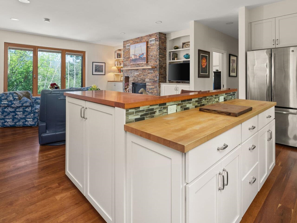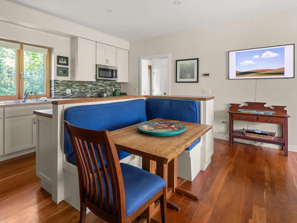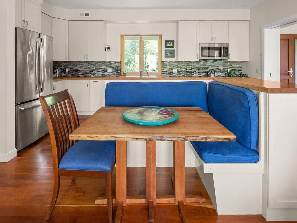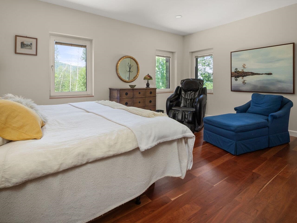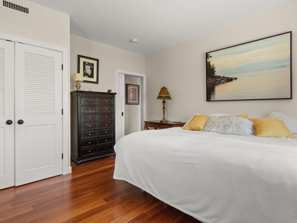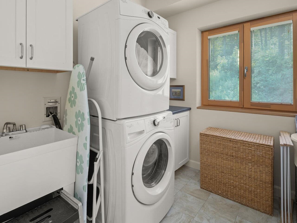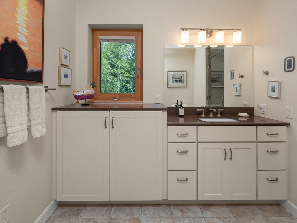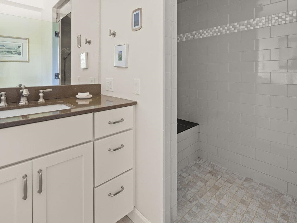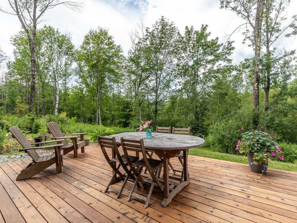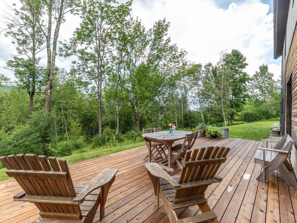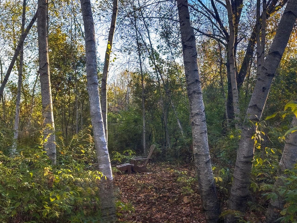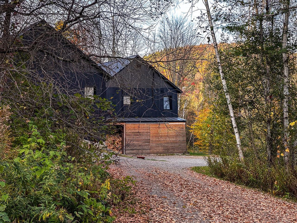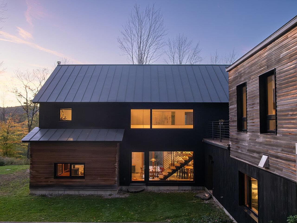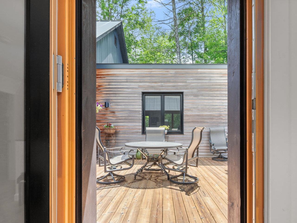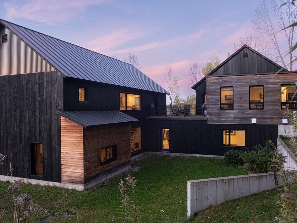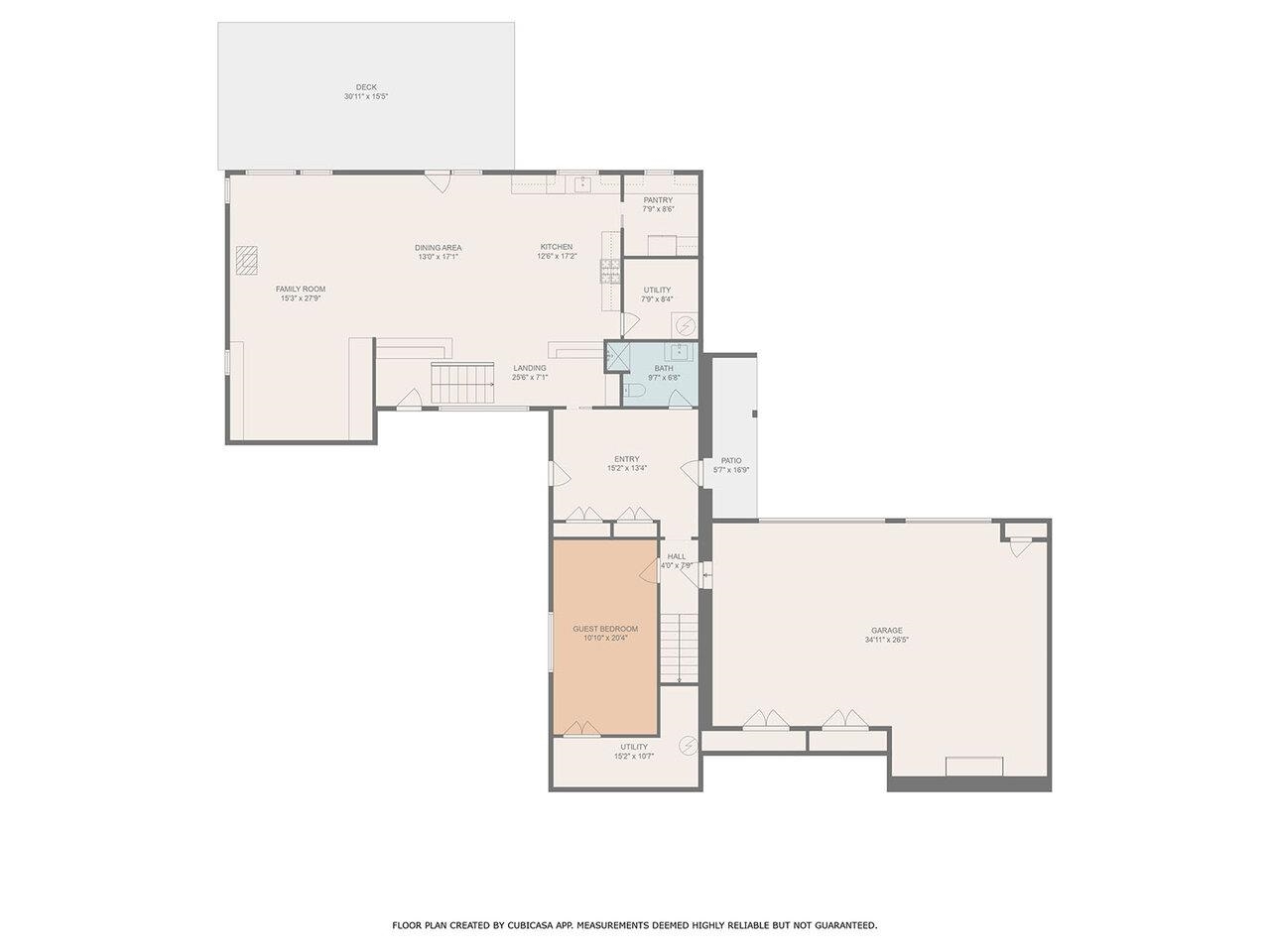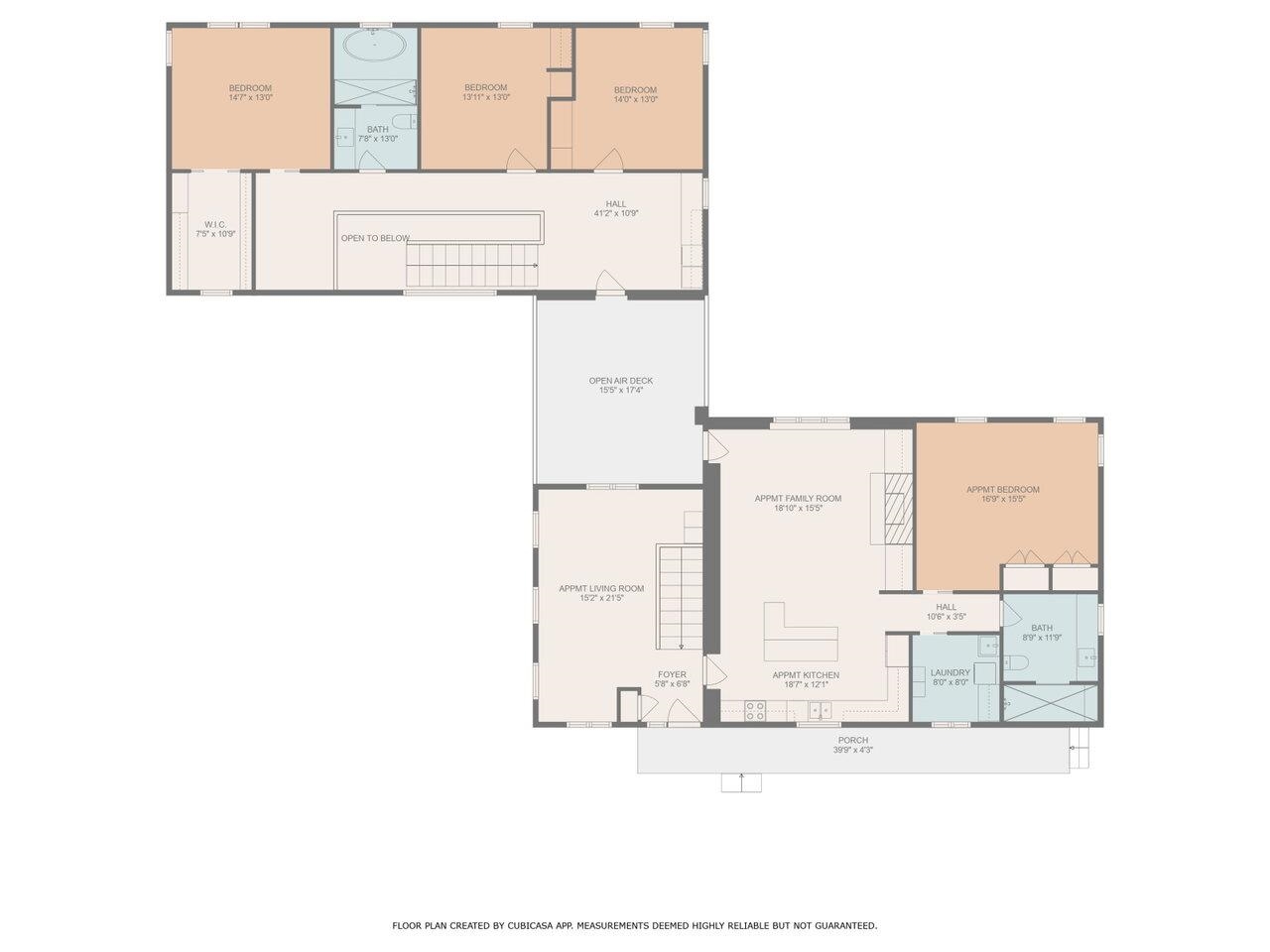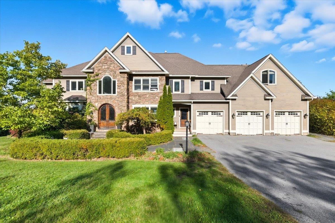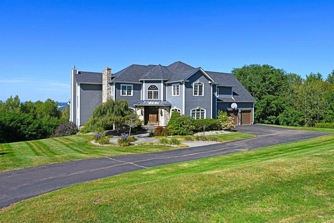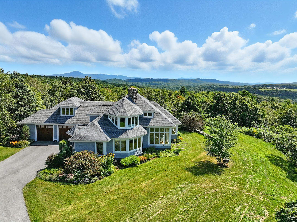1 of 60
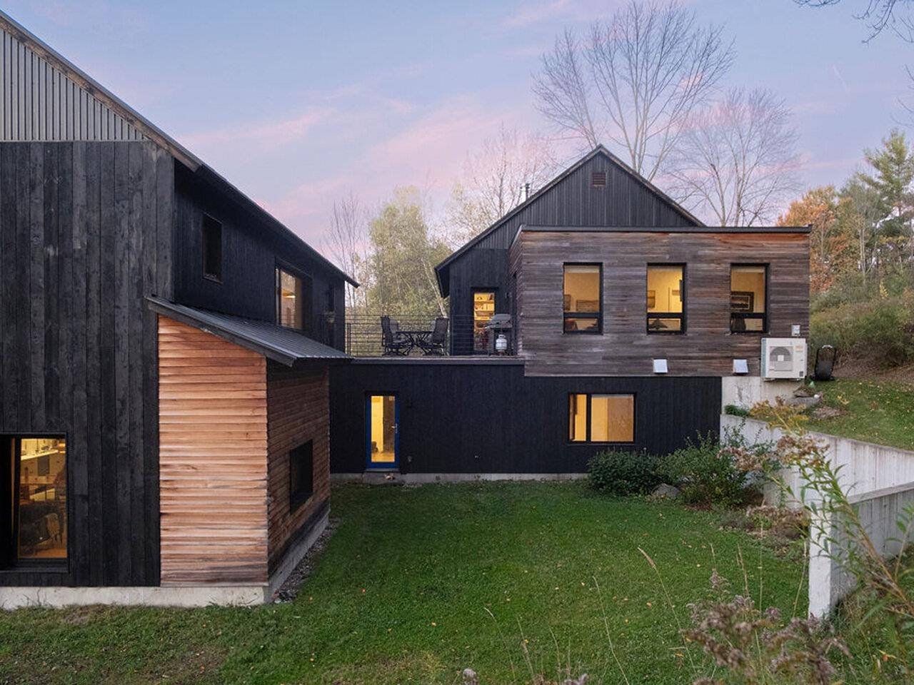
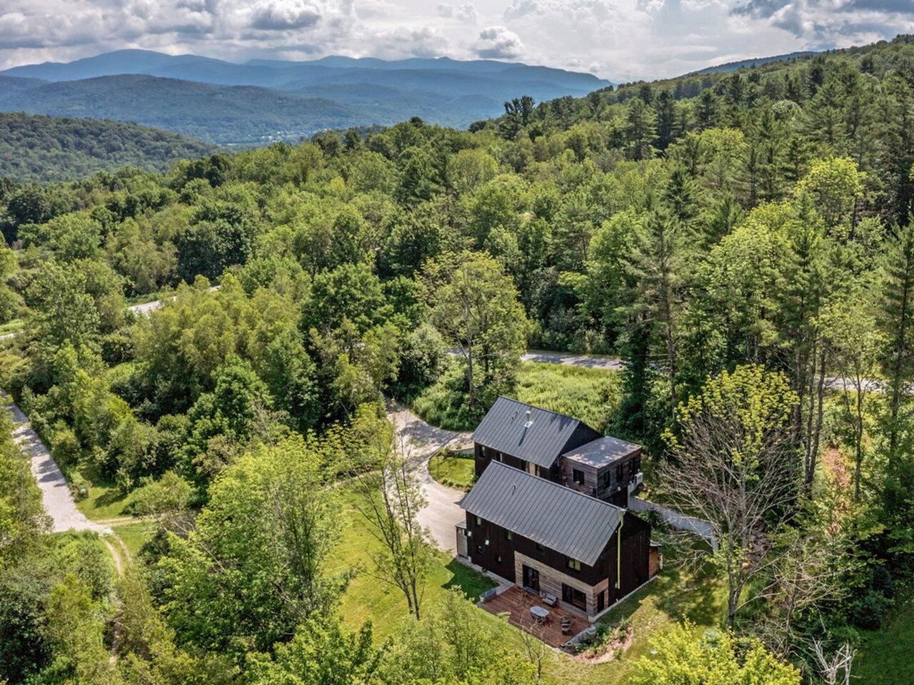
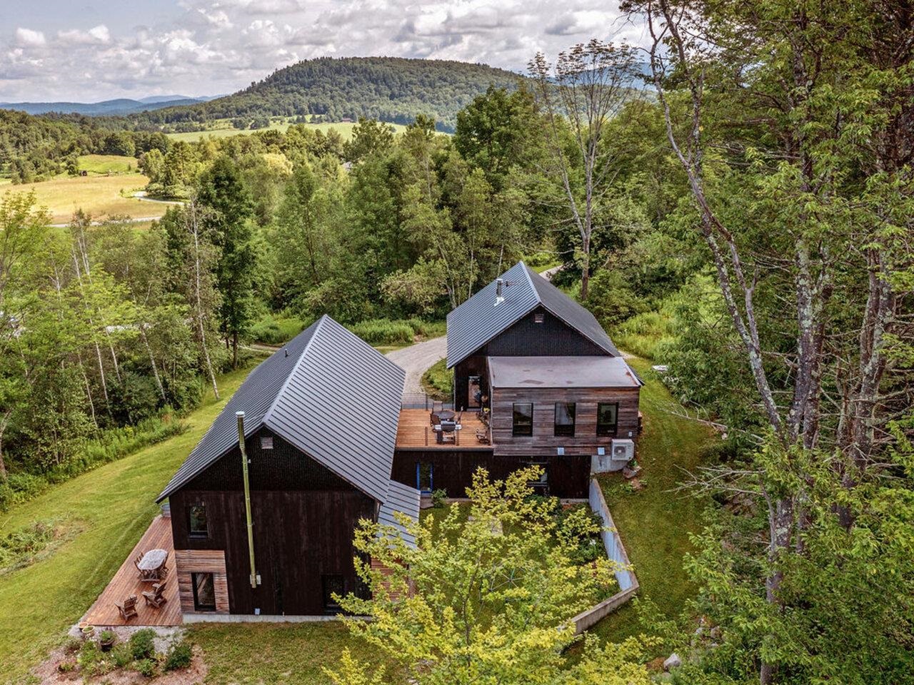
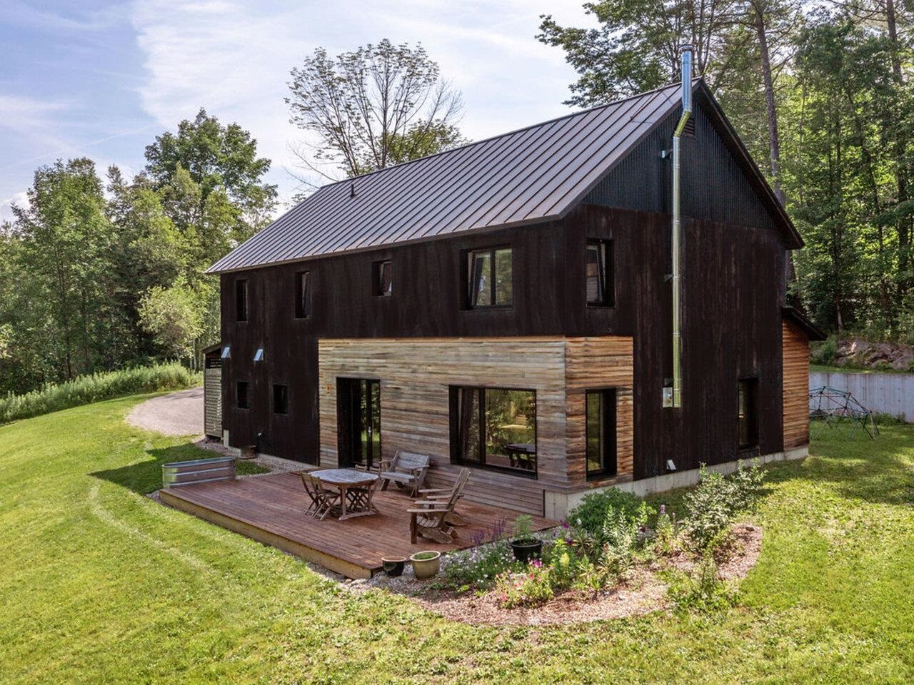
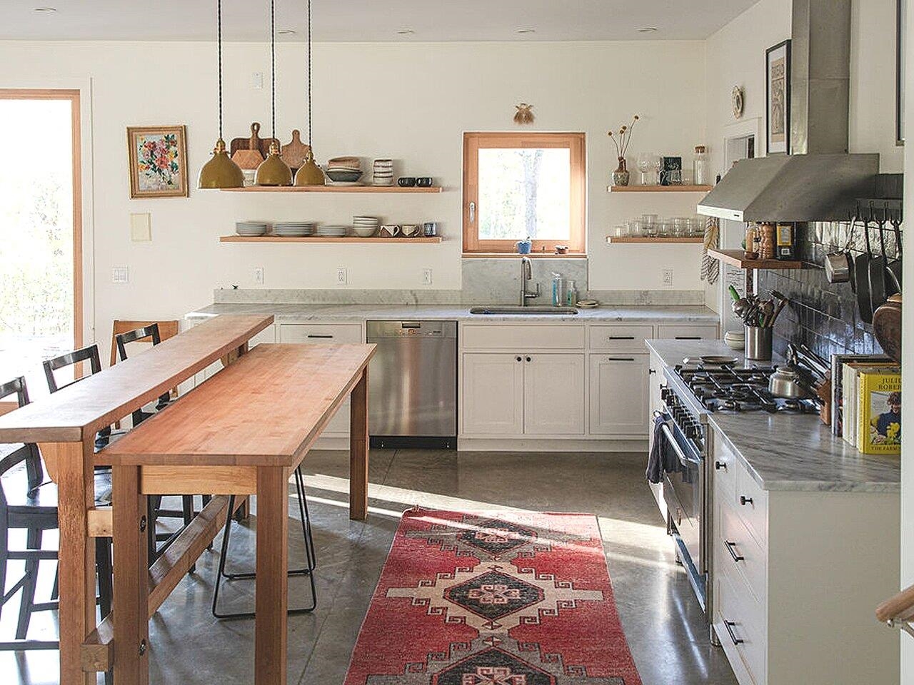
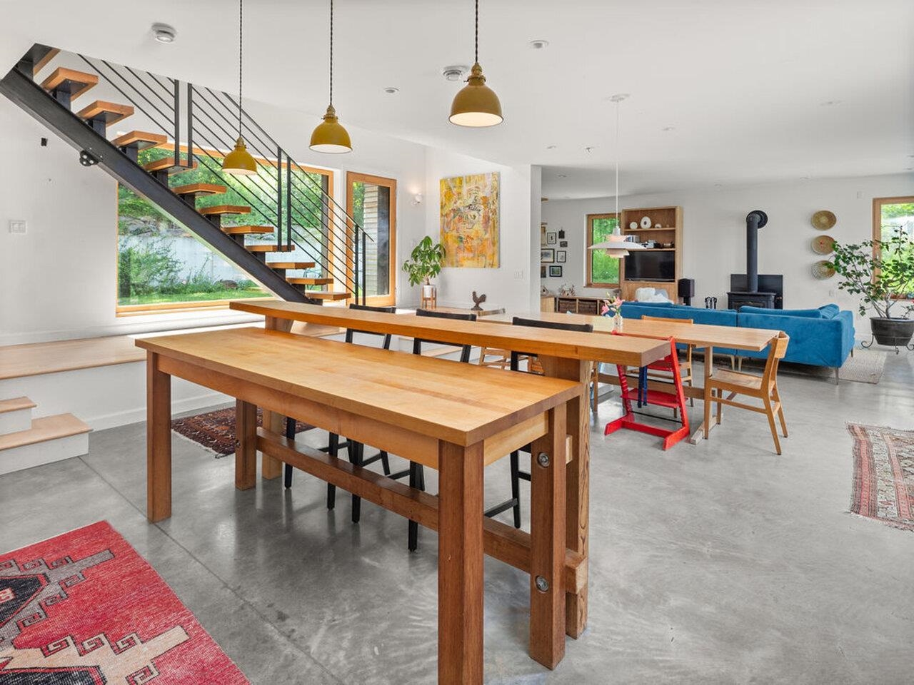
General Property Information
- Property Status:
- Active
- Price:
- $1, 750, 000
- Assessed:
- $0
- Assessed Year:
- County:
- VT-Chittenden
- Acres:
- 1.74
- Property Type:
- Single Family
- Year Built:
- 2017
- Agency/Brokerage:
- Jennifer Clark
Coldwell Banker Hickok and Boardman - Bedrooms:
- 4
- Total Baths:
- 3
- Sq. Ft. (Total):
- 4100
- Tax Year:
- Taxes:
- $0
- Association Fees:
Discover unparalleled modern design and energy efficiency in this Passive Certified modern Farmhouse located on 1.74 acres in a very desirable Richmond neighborhood. Situated on a dead-end dirt road with adjacent access to biking trails, this 4, 100 sq ft residence with an ADU offers highly sustainable building and construction. The home features a concrete slab foundation, an 18" wall system, and triple-pane Zola Euro windows. The main house showcases a massive open living/dining/kitchen space. The cook's kitchen features Carrara marble countertops, a 6-burner Bertazzoni Duel Fuel range, bespoke island and spacious walk-in pantry. The 2nd floor features 3 spacious bedrooms and a spa-like marble and subway-tiled bathroom. Finishes include polished concrete and maple flooring, plus open shelving and built-in cabinets crafted from ash sourced from the property. A convenient guest room with a Murphy Bed offers first-floor flexibility. The residence includes a full in-law apartment with an open kitchen/living/dining area anchored by a striking fieldstone fireplace with Stuv insert. The apartment features cherry wood floors, butcher block counters, and its own steam shower and laundry area. The exterior boasts pine tar siding and a standing seam metal roof. A courtyard, stone retaining walls, 2-car garage and EV charger complete the property. Close to I-89, Richmond Village, a short drive to UVM Medical, Burlington Airport and many local ski areas.
Interior Features
- # Of Stories:
- 2
- Sq. Ft. (Total):
- 4100
- Sq. Ft. (Above Ground):
- 4100
- Sq. Ft. (Below Ground):
- 0
- Sq. Ft. Unfinished:
- 0
- Rooms:
- 8
- Bedrooms:
- 4
- Baths:
- 3
- Interior Desc:
- Central Vacuum, Blinds, Dining Area, In-Law/Accessory Dwelling, Kitchen Island, Natural Light, Other, Soaking Tub, Walk-in Closet, Walk-in Pantry, Wood Stove Insert, 2nd Floor Laundry
- Appliances Included:
- Dishwasher, Dryer, Range Hood, Microwave, Refrigerator, Washer, Electric Stove, Electric Water Heater, Owned Water Heater, Heat Pump Water Heater, Dual Fuel Range, Exhaust Fan
- Flooring:
- Carpet, Concrete, Hardwood, Marble, Slate/Stone
- Heating Cooling Fuel:
- Water Heater:
- Basement Desc:
Exterior Features
- Style of Residence:
- Farmhouse, Modern Architecture
- House Color:
- Black
- Time Share:
- No
- Resort:
- Exterior Desc:
- Exterior Details:
- Deck, Garden Space, Other, Triple Pane Window(s)
- Amenities/Services:
- Land Desc.:
- Sloping, Trail/Near Trail, Wooded, Rural
- Suitable Land Usage:
- Roof Desc.:
- Metal, Standing Seam
- Driveway Desc.:
- Crushed Stone
- Foundation Desc.:
- Concrete Slab
- Sewer Desc.:
- 1000 Gallon, Community, Holding Tank, Leach Field, Pumping Station, Shared
- Garage/Parking:
- Yes
- Garage Spaces:
- 2
- Road Frontage:
- 520
Other Information
- List Date:
- 2025-10-24
- Last Updated:


