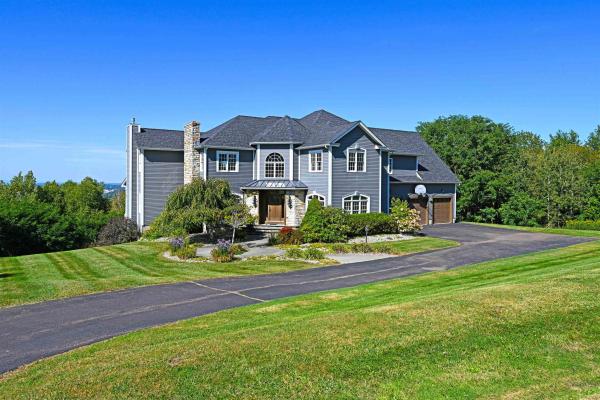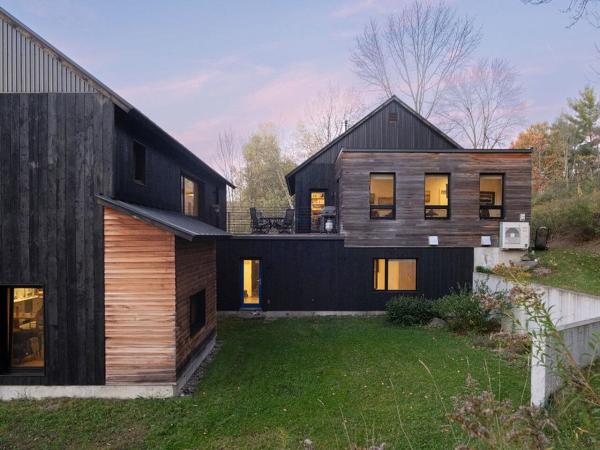Set in Williston’s sought-after Highlands Drive neighborhood, this stately residence offers more than 8,300 sq. ft. of finished living space across three levels, blending timeless character with modern comfort. The gourmet kitchen features granite countertops, a Sub-Zero refrigerator, Viking range and wall ovens, and butler’s pantry, while west-facing windows frame sunsets over Lake Champlain and the Adirondacks. Formal dining is enhanced by a tin ceiling and fireplace, complemented by a parlor, main-floor office, and soaring great room with 20-ft ceilings, abundant windows, fireplace, wet bar, and built-in sound system. In all, the home boasts three wood-burning and two gas fireplaces, bringing warmth and character to its grand spaces. Upstairs, the expansive primary suite is purposely positioned to capture the western views, with dual walk-in closets, tiled shower, his-and-her vanities, a fireplace, and private balcony overlooking sunsets and the twinkling lights of Williston and Burlington at night. Three additional bedrooms and two full baths complete the second floor. The walk-out lower level includes a billiards room, tiered home theater, family room, bedroom, full bath, and updated mechanicals. Outdoors, a sweeping back deck with spacious seating extends from the dining room. With a 3-car garage and access to nearby community walking trails, this exceptional property offers scale, luxury, and neighborhood appeal for both entertaining and quiet retreats.
Discover unparalleled modern design and energy efficiency in this Passive Certified modern Farmhouse located on 1.74 acres in a very desirable Richmond neighborhood. Situated on a dead-end dirt road with adjacent access to biking trails, this 4,100 sq ft residence with an ADU offers highly sustainable building and construction. The home features a concrete slab foundation, an 18" wall system, and triple-pane Zola Euro windows. The main house showcases a massive open living/dining/kitchen space. The cook's kitchen features Carrara marble countertops, a 6-burner Bertazzoni Duel Fuel range, bespoke island and spacious walk-in pantry. The 2nd floor features 3 spacious bedrooms and a spa-like marble and subway-tiled bathroom. Finishes include polished concrete and maple flooring, plus open shelving and built-in cabinets crafted from ash sourced from the property. A convenient guest room with a Murphy Bed offers first-floor flexibility. The residence includes a full in-law apartment with an open kitchen/living/dining area anchored by a striking fieldstone fireplace with Stuv insert. The apartment features cherry wood floors, butcher block counters, and its own steam shower and laundry area. The exterior boasts pine tar siding and a standing seam metal roof. A courtyard, stone retaining walls, 2-car garage and EV charger complete the property. Close to I-89, Richmond Village, a short drive to UVM Medical, Burlington Airport and many local ski areas.
© 2025 Northern New England Real Estate Network, Inc. All rights reserved. This information is deemed reliable but not guaranteed. The data relating to real estate for sale on this web site comes in part from the IDX Program of NNEREN. Subject to errors, omissions, prior sale, change or withdrawal without notice.




