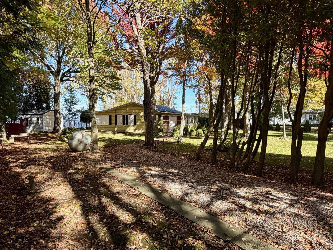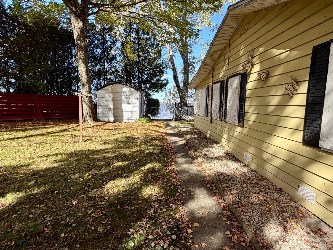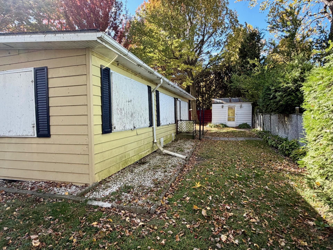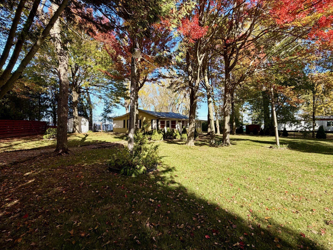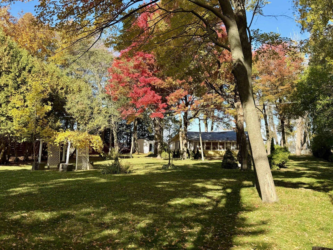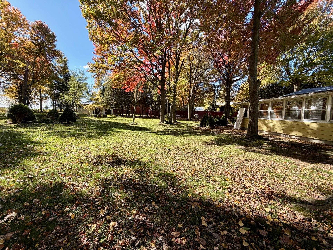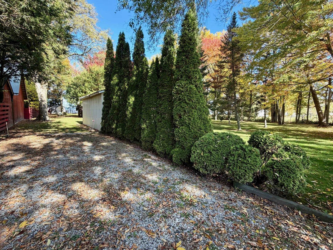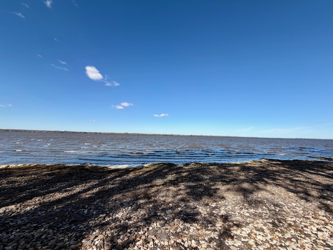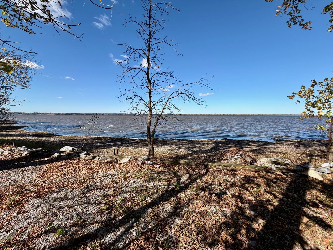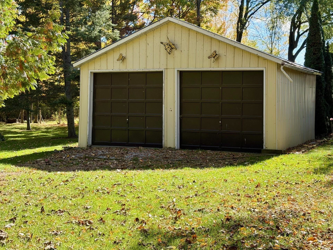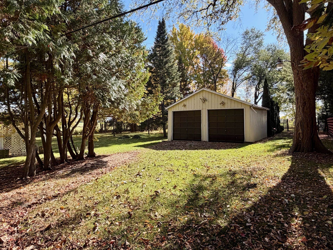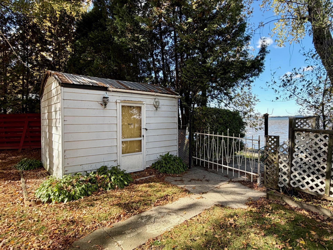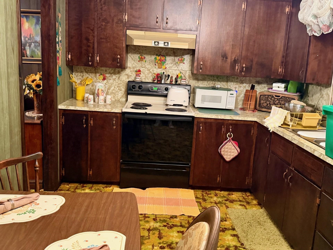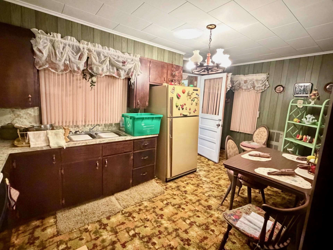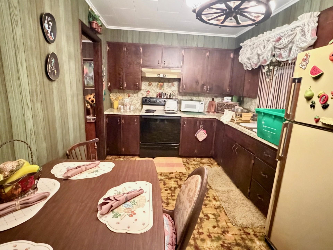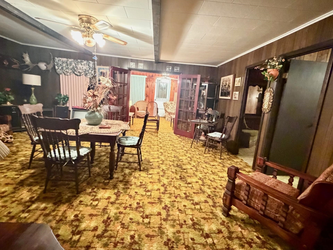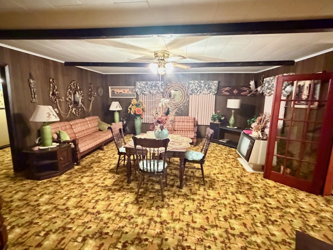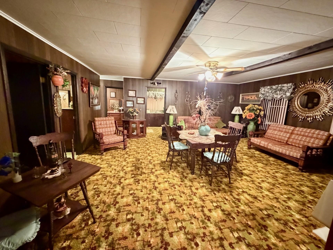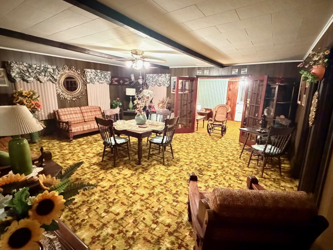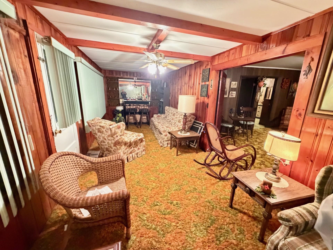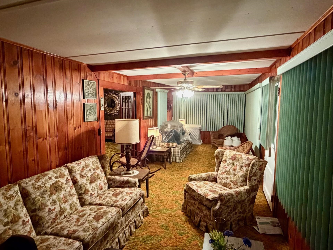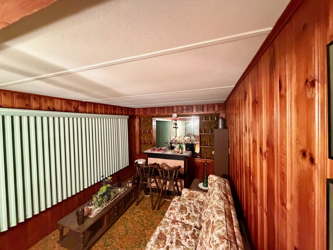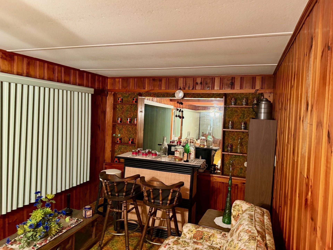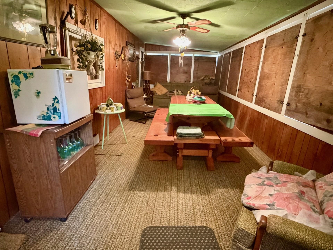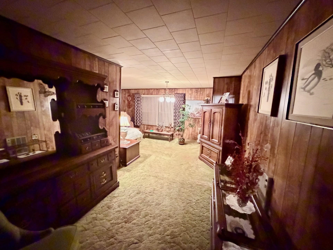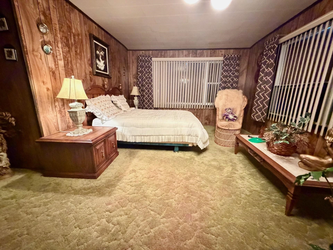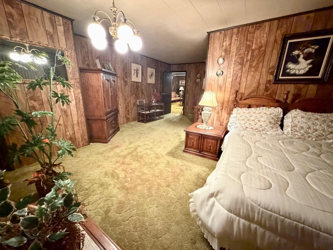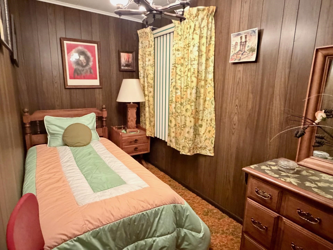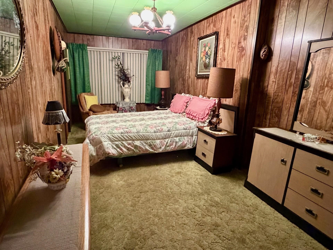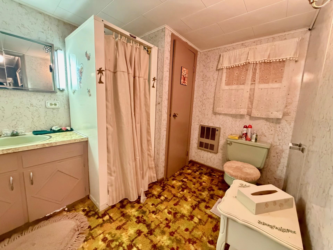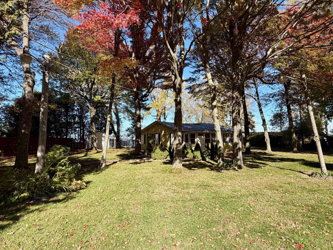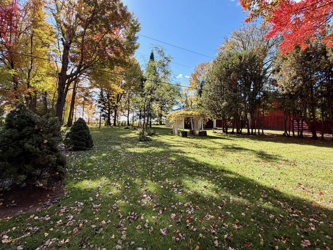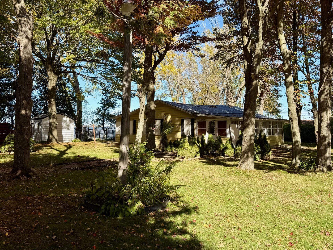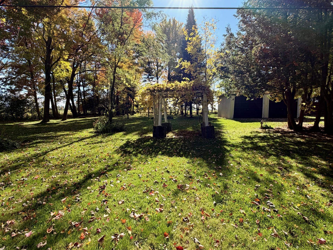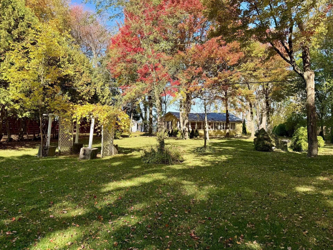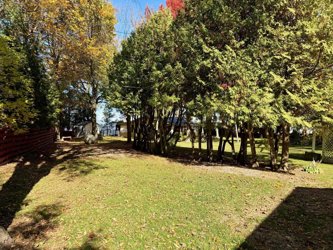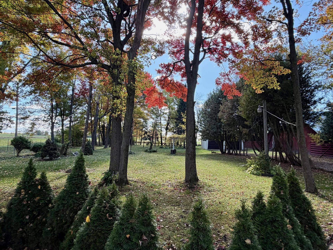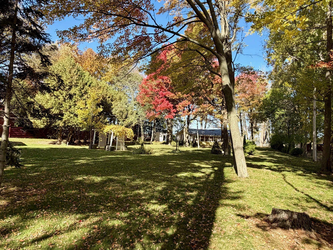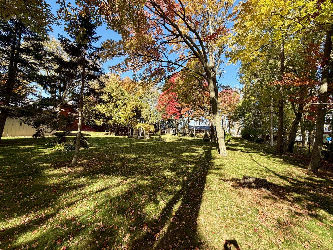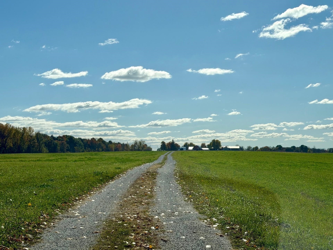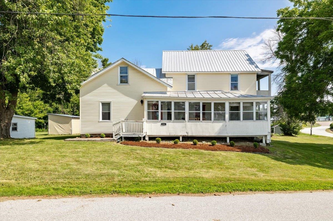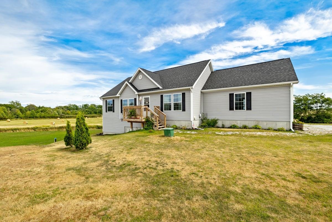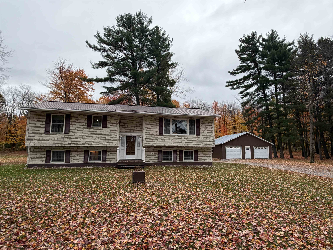1 of 46
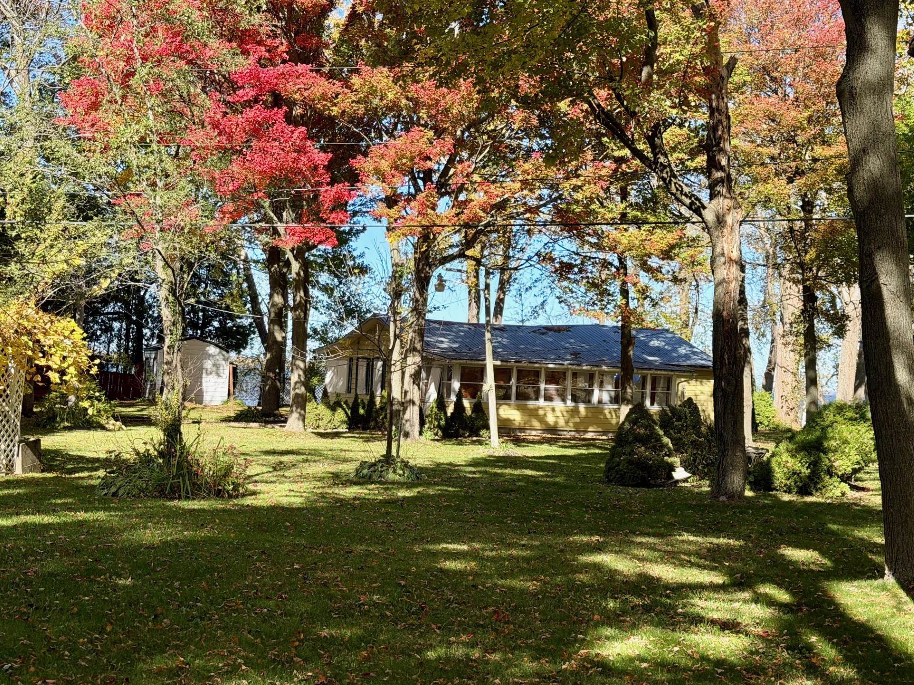
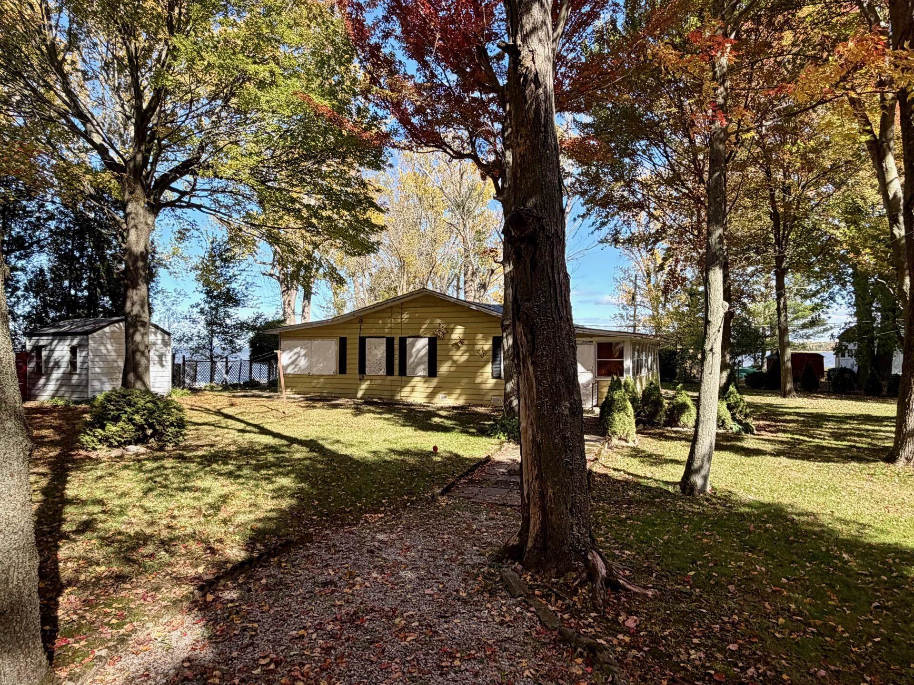
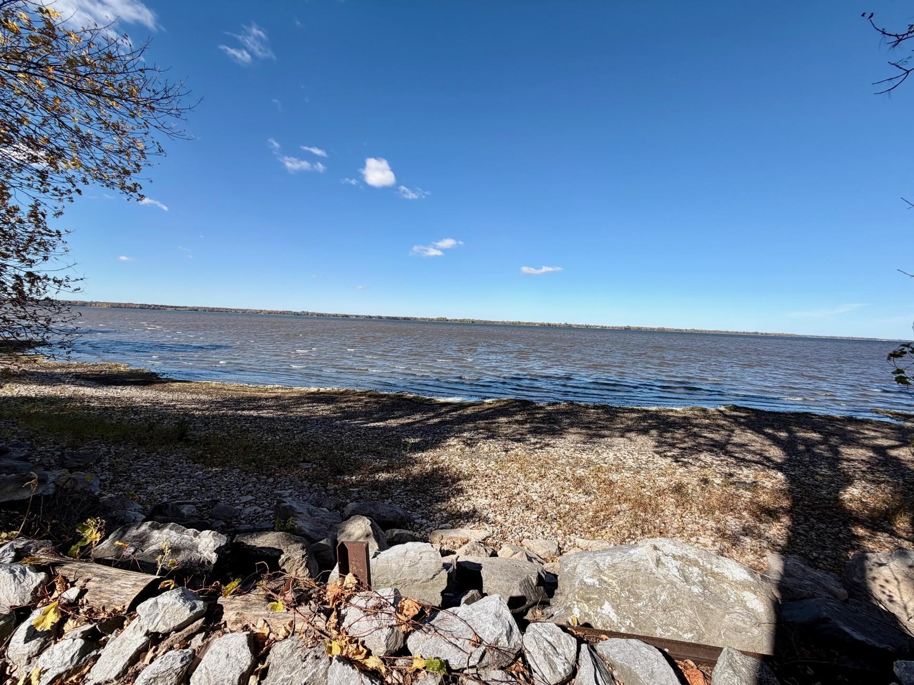
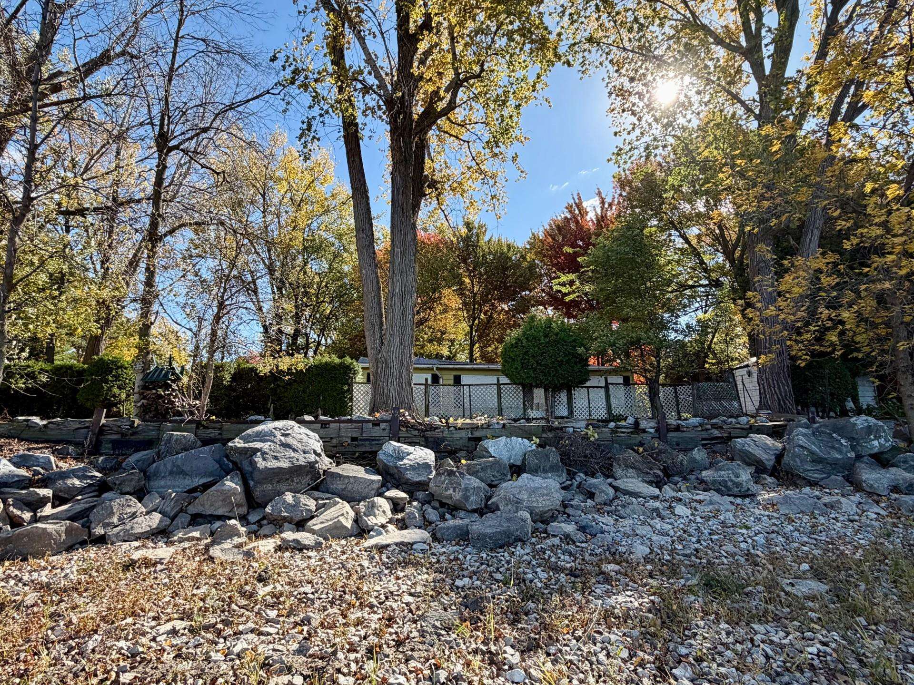
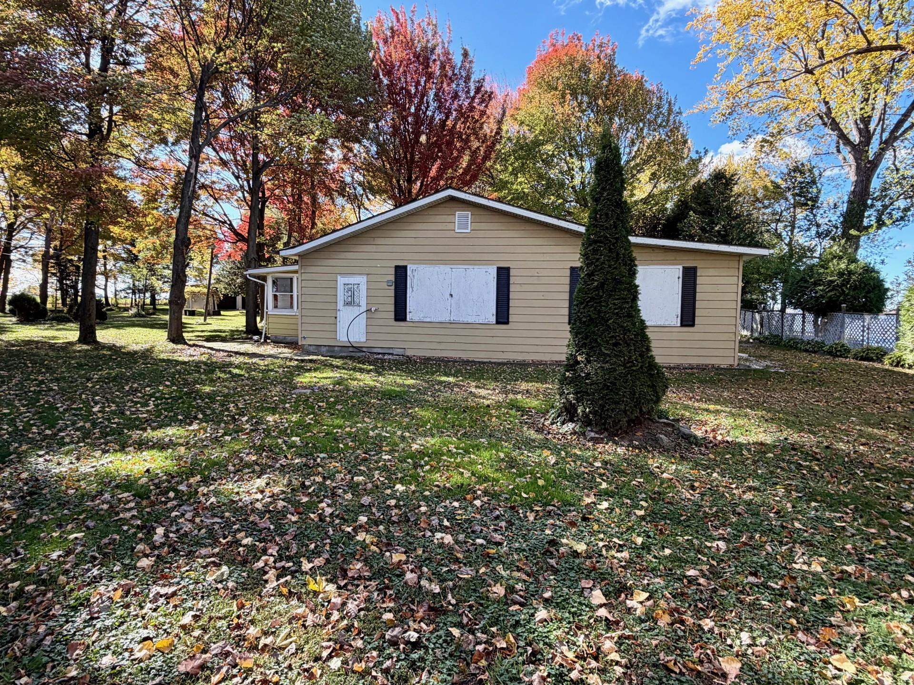
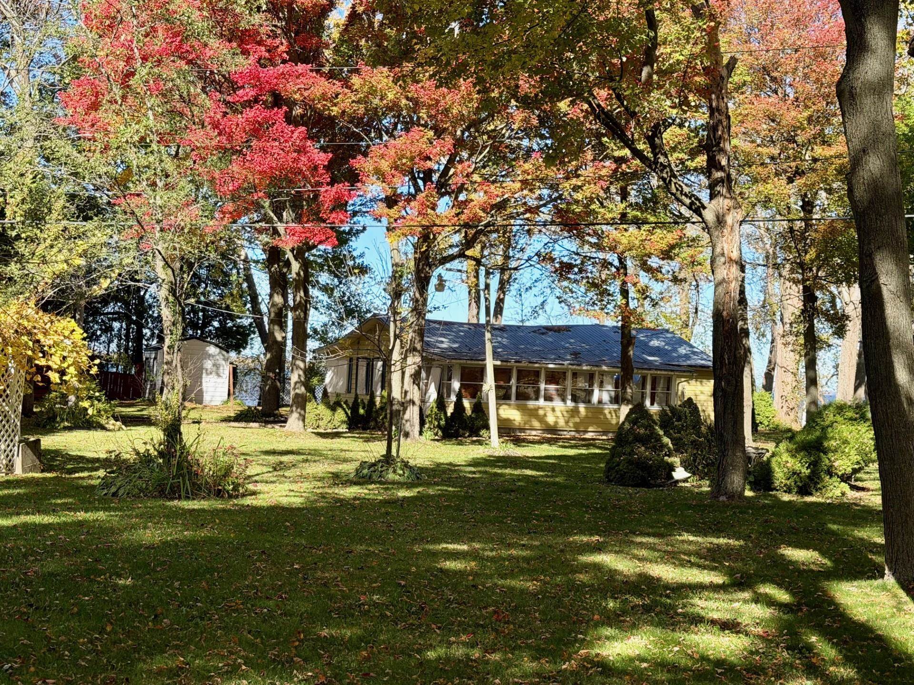
General Property Information
- Property Status:
- Active
- Price:
- $439, 000
- Assessed:
- $0
- Assessed Year:
- County:
- VT-Franklin
- Acres:
- 1.13
- Property Type:
- Single Family
- Year Built:
- 1930
- Agency/Brokerage:
- PJ Poquette
Poquette Realty - Bedrooms:
- 3
- Total Baths:
- 1
- Sq. Ft. (Total):
- 1560
- Tax Year:
- 2025
- Taxes:
- $5, 280
- Association Fees:
Experience the magic of summers on beautiful Lake Champlain! From swimming, boating, fishing, and water skiing to kayaking and more, this special seasonal property offers endless opportunities to make memories with family and friends. Each evening, unwind as you take in the breathtaking views over the Lake. Set on a spacious 1.13-acre lot, this property features 109 feet of private Lakefront and expansive lawns that provide a perfect mix of sun and shade. The property is located at the end of a long private drive shared with just a few other seasonal homes. The 1, 560 sq. ft. cottage is full of natural light and offers plenty of space for everyone, featuring 3 comfortable bedrooms, an eat-in kitchen with ample room for meal prep, and an large open dining and living area ideal for gatherings. The amazing Lakeside room is the true highlight — the perfect spot to relax, read, or gather with company. There is also a spacious enclosed back porch - a great place to enjoy summer meals. A detached 2-car garage provides ample space for vehicles, tools, & water toys, while the Lakeside storage shed keeps your beach necessities close at hand. This charming cottage could become your ultimate summer paradise — a place you’ll never want to leave. A must-see Lake Champlain property! Note...windows are currently all covered up for the season but there are plenty of windows and natural light when opened up for the summer. Be sure to view the attached documents for older summer photos.
Interior Features
- # Of Stories:
- 1
- Sq. Ft. (Total):
- 1560
- Sq. Ft. (Above Ground):
- 1560
- Sq. Ft. (Below Ground):
- 0
- Sq. Ft. Unfinished:
- 0
- Rooms:
- 7
- Bedrooms:
- 3
- Baths:
- 1
- Interior Desc:
- Bar, Dining Area, 1st Floor Laundry
- Appliances Included:
- Refrigerator, Electric Stove
- Flooring:
- Carpet
- Heating Cooling Fuel:
- Water Heater:
- Basement Desc:
Exterior Features
- Style of Residence:
- Cottage/Camp
- House Color:
- Cream
- Time Share:
- No
- Resort:
- Exterior Desc:
- Exterior Details:
- Partial Fence , Natural Shade, Enclosed Porch, Shed
- Amenities/Services:
- Land Desc.:
- Lake Frontage, Lake View, Waterfront
- Suitable Land Usage:
- Roof Desc.:
- Metal
- Driveway Desc.:
- Dirt, Gated, Gravel
- Foundation Desc.:
- Block
- Sewer Desc.:
- Metal, Septic
- Garage/Parking:
- Yes
- Garage Spaces:
- 2
- Road Frontage:
- 0
Other Information
- List Date:
- 2025-10-16
- Last Updated:


