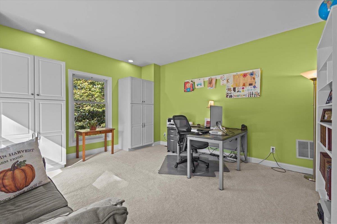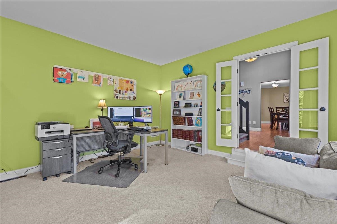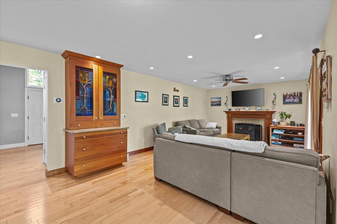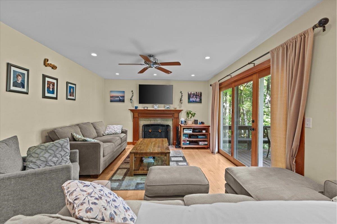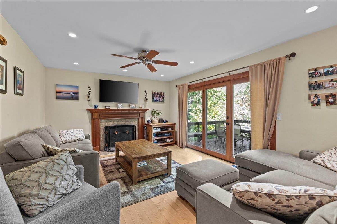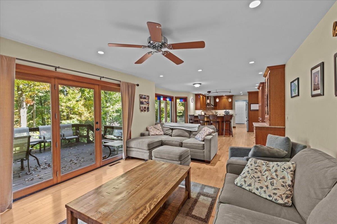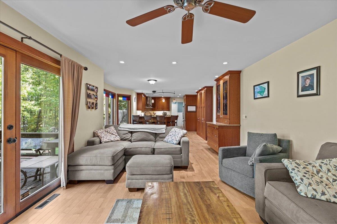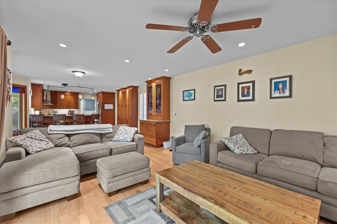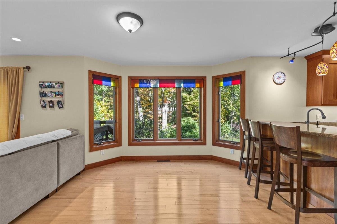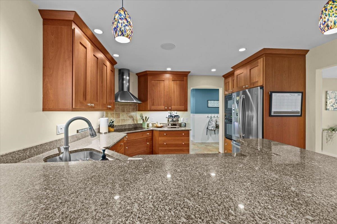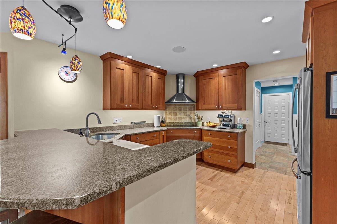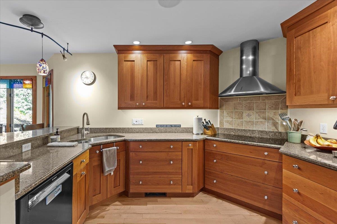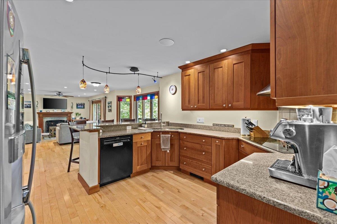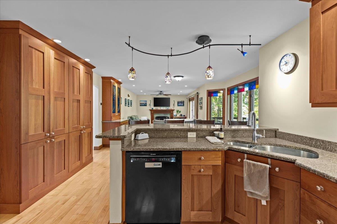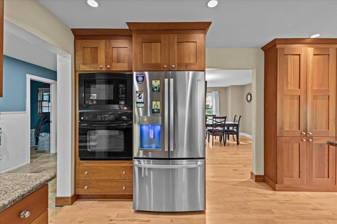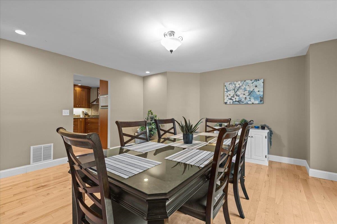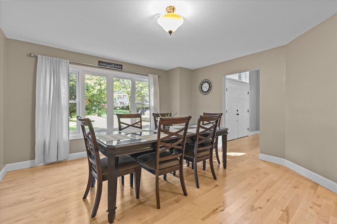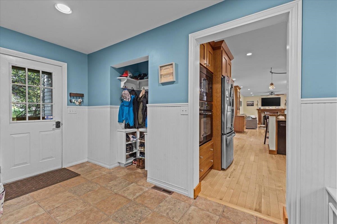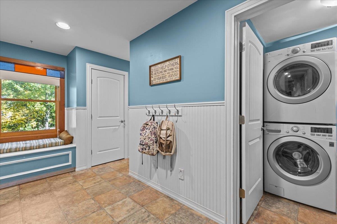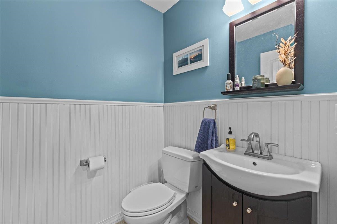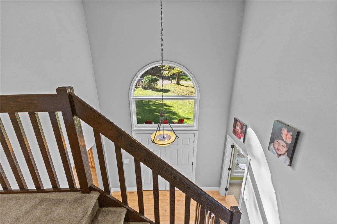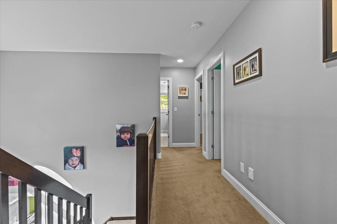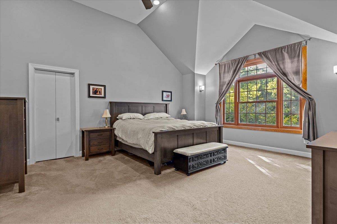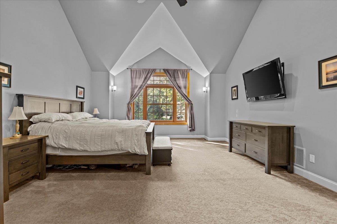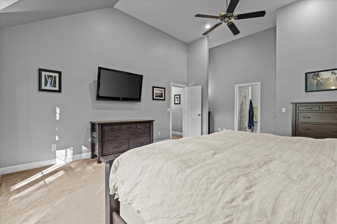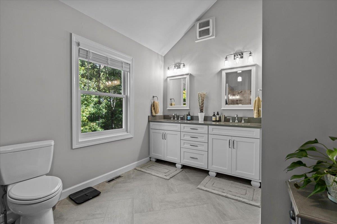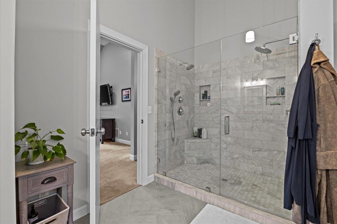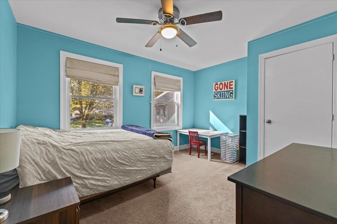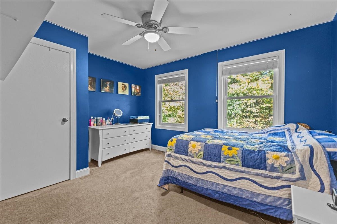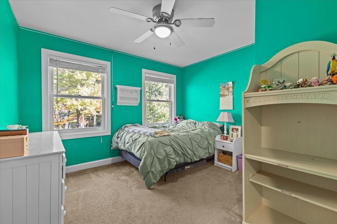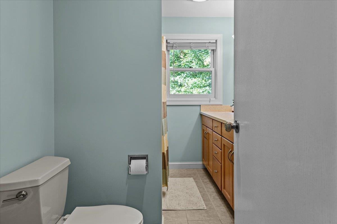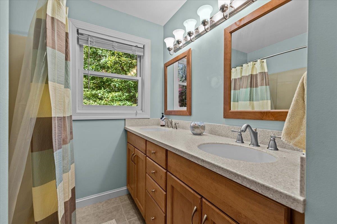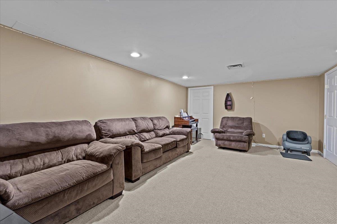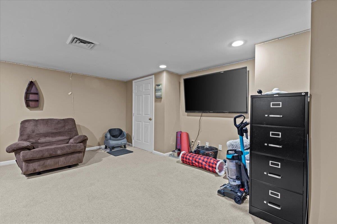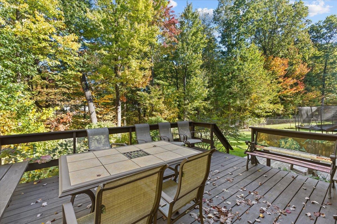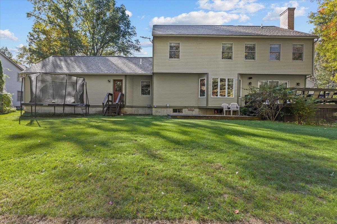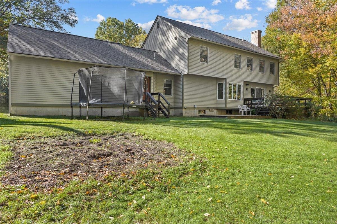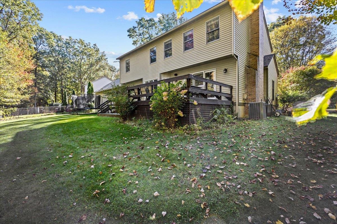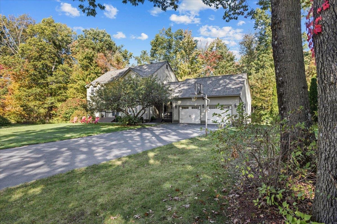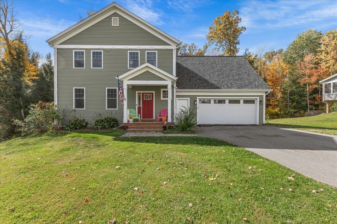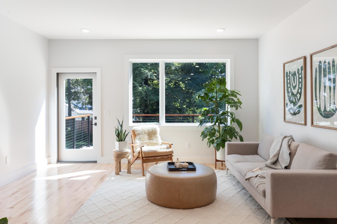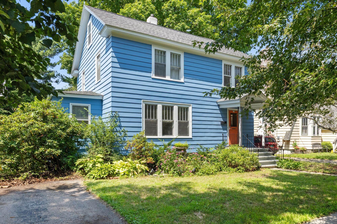1 of 45
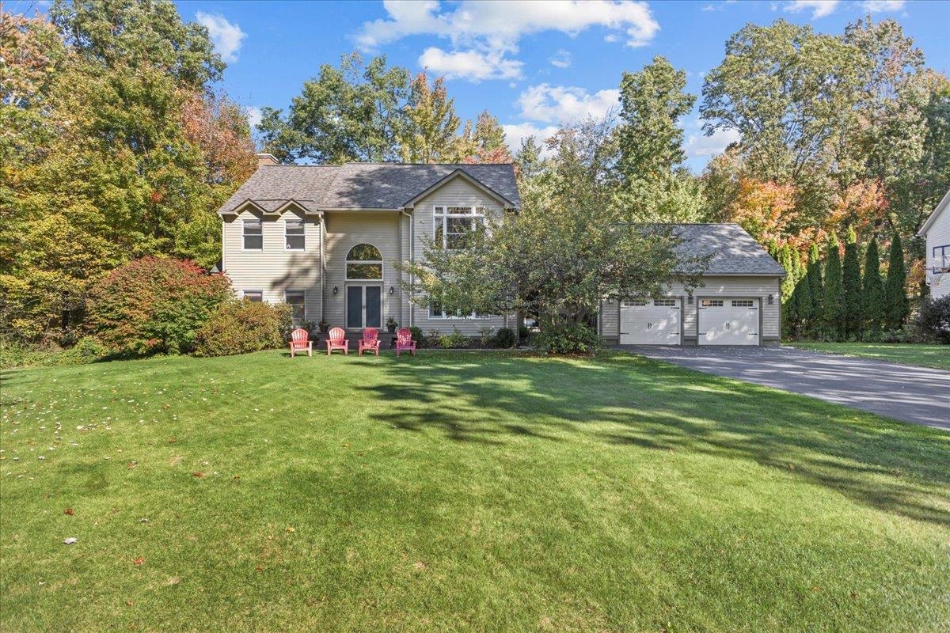
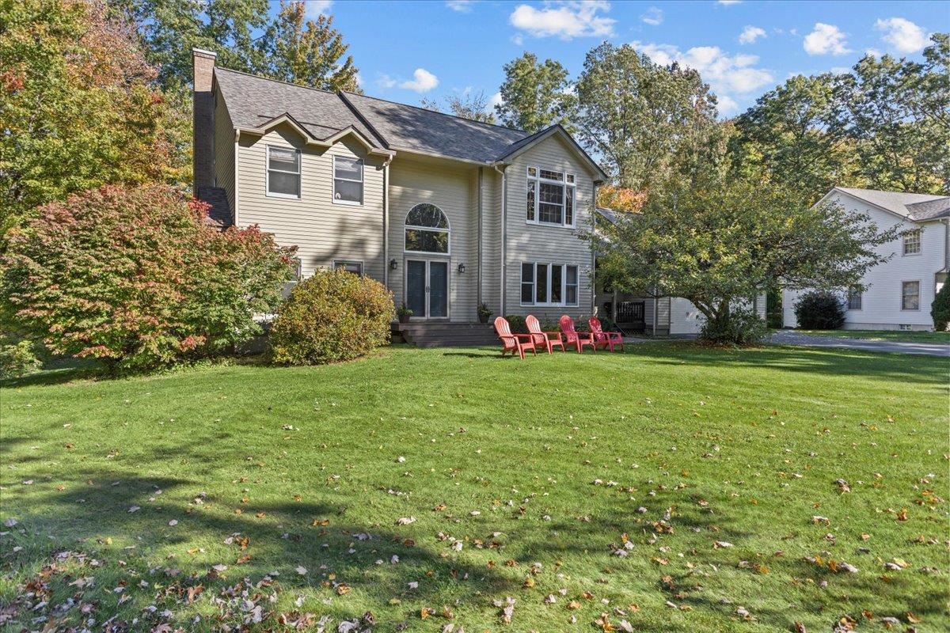
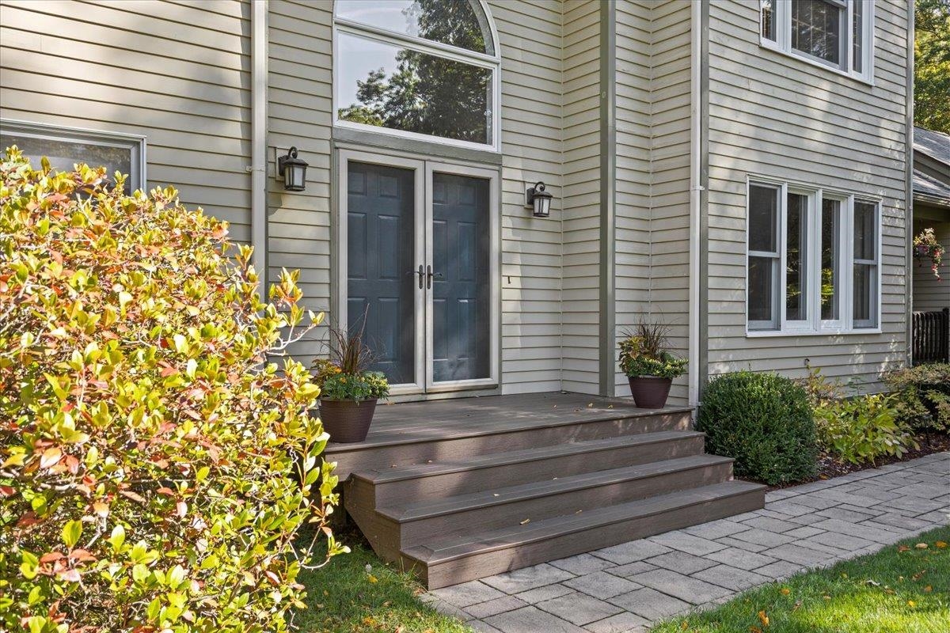
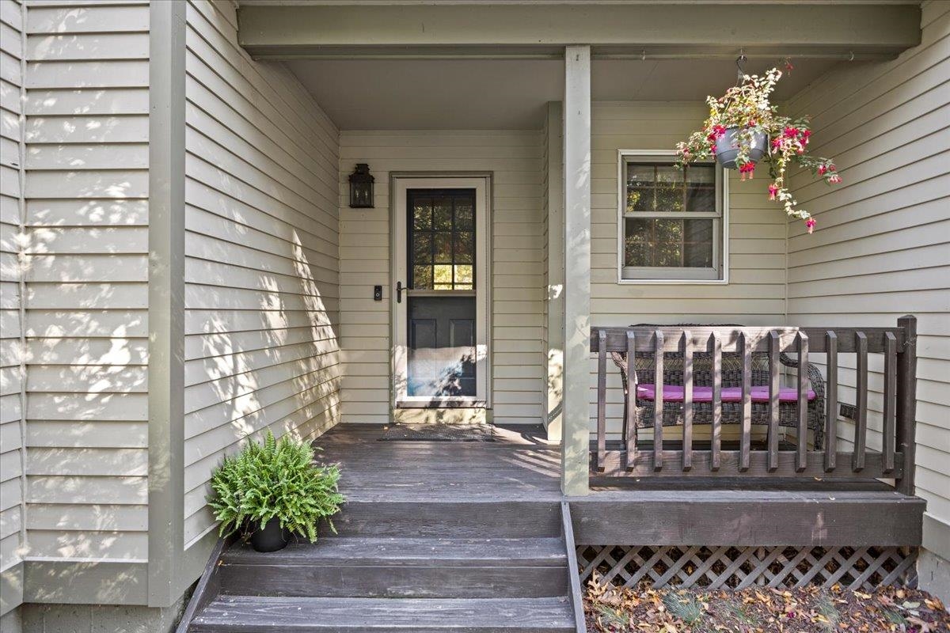
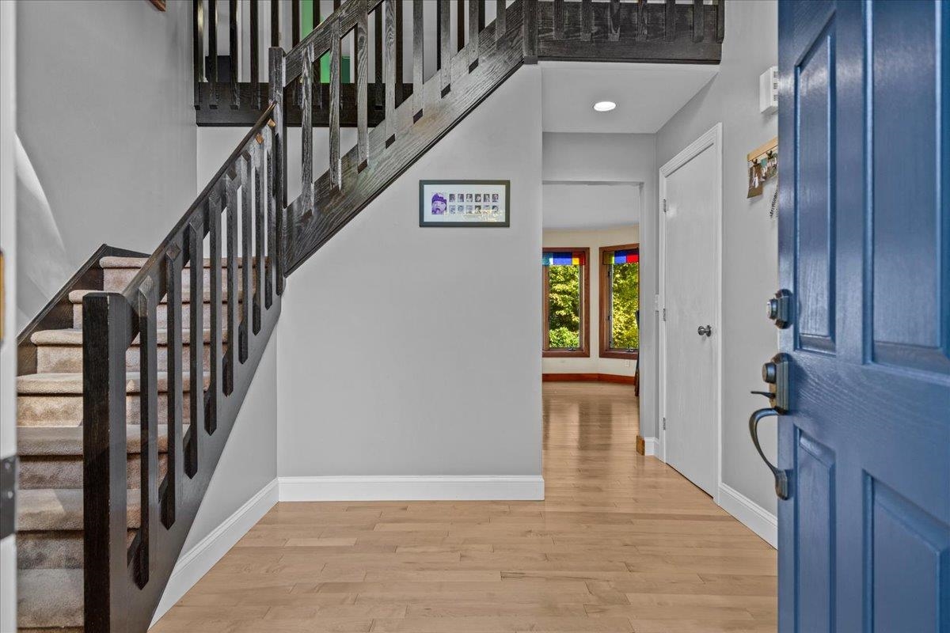
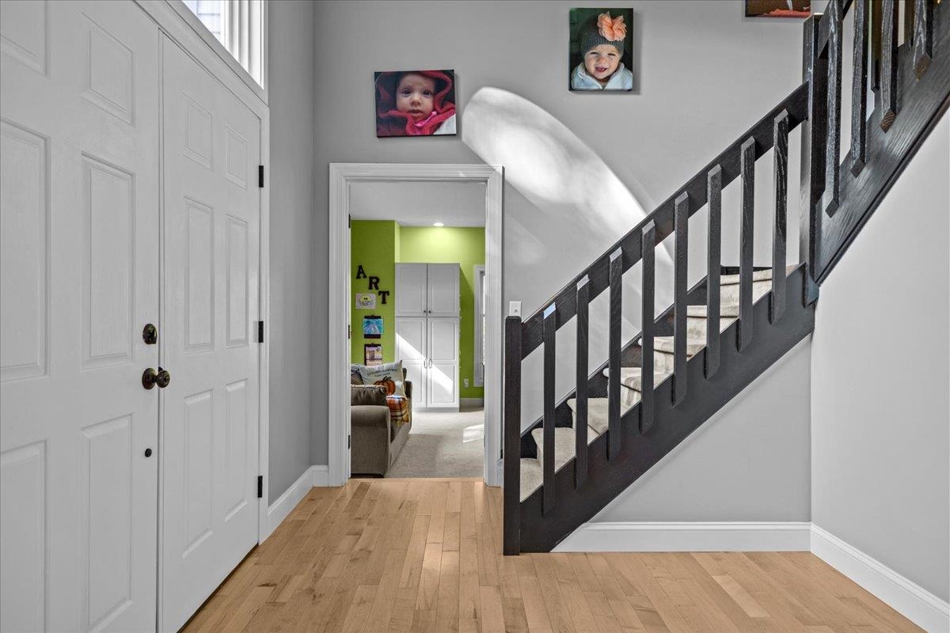
General Property Information
- Property Status:
- Active
- Price:
- $769, 000
- Assessed:
- $0
- Assessed Year:
- County:
- VT-Chittenden
- Acres:
- 0.39
- Property Type:
- Single Family
- Year Built:
- 1988
- Agency/Brokerage:
- Robert Foley
Flat Fee Real Estate - Bedrooms:
- 4
- Total Baths:
- 3
- Sq. Ft. (Total):
- 3044
- Tax Year:
- 2025
- Taxes:
- $9, 461
- Association Fees:
Nestled on a quiet cul-de-sac in Colchester, this beautiful 4-bedroom, 2.5-bath home offers a perfect blend of comfort, style, and function. The first floor features gleaming hardwood floors and an open floor plan that seamlessly connects the kitchen and living area, complete with a cozy fireplace. The kitchen boasts custom cherry cabinetry, granite countertops, and plenty of workspace—ideal for the home chef. Just off the kitchen is a bright dining room with hardwood floors, perfect for gatherings and entertaining. A convenient home office, and half bath and mudroom leading to the home's two car garage complete the first floor. Upstairs, you’ll find a spacious primary suite with a renovated en-suite bath featuring a tiled shower and new double vanity. Three additional bedrooms share a full guest bath, providing plenty of room for family or guests. The partially finished basement offers additional living space—great for a family room, playroom, or home gym. Step outside to the back deck overlooking a private backyard, ideal for relaxing or outdoor entertaining. Located in a desirable Colchester neighborhood, this home, which had a new roof installed in August of 2025, combines privacy and convenience with easy access to schools, shops, and local amenities.
Interior Features
- # Of Stories:
- 2
- Sq. Ft. (Total):
- 3044
- Sq. Ft. (Above Ground):
- 2694
- Sq. Ft. (Below Ground):
- 350
- Sq. Ft. Unfinished:
- 1394
- Rooms:
- 8
- Bedrooms:
- 4
- Baths:
- 3
- Interior Desc:
- Dining Area, 1 Fireplace, Hearth, Kitchen/Dining, Kitchen/Family, Kitchen/Living, Living/Dining, Primary BR w/ BA, Natural Light
- Appliances Included:
- Dishwasher, Dryer, Microwave, Gas Range, Refrigerator, Washer
- Flooring:
- Carpet, Hardwood, Tile
- Heating Cooling Fuel:
- Water Heater:
- Basement Desc:
- Full
Exterior Features
- Style of Residence:
- Colonial
- House Color:
- Time Share:
- No
- Resort:
- Exterior Desc:
- Exterior Details:
- Deck
- Amenities/Services:
- Land Desc.:
- Neighborhood
- Suitable Land Usage:
- Roof Desc.:
- Shingle
- Driveway Desc.:
- Paved
- Foundation Desc.:
- Concrete
- Sewer Desc.:
- Septic
- Garage/Parking:
- Yes
- Garage Spaces:
- 2
- Road Frontage:
- 64
Other Information
- List Date:
- 2025-10-15
- Last Updated:


