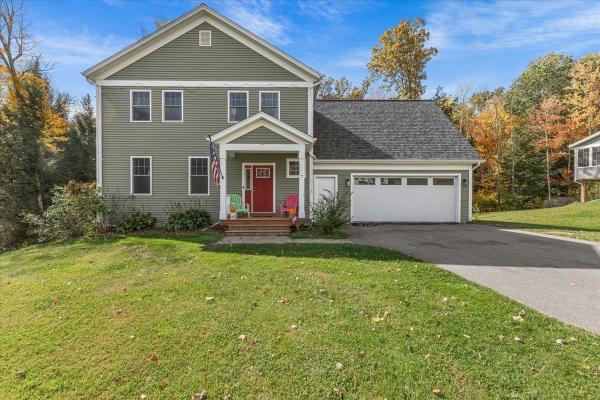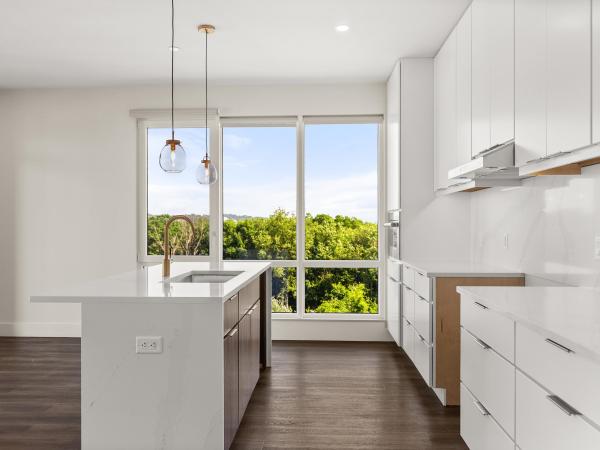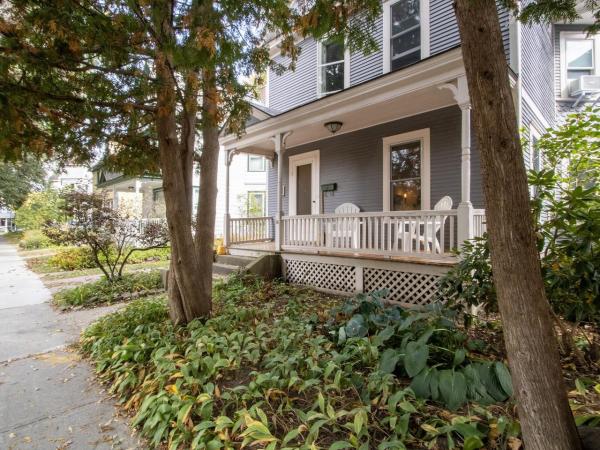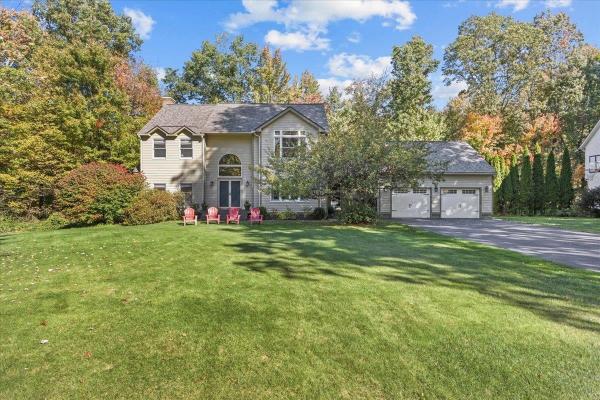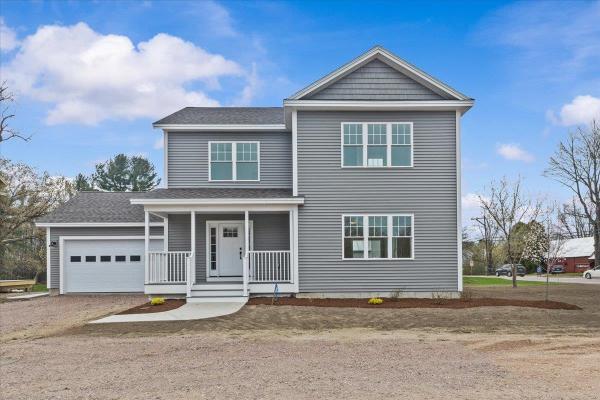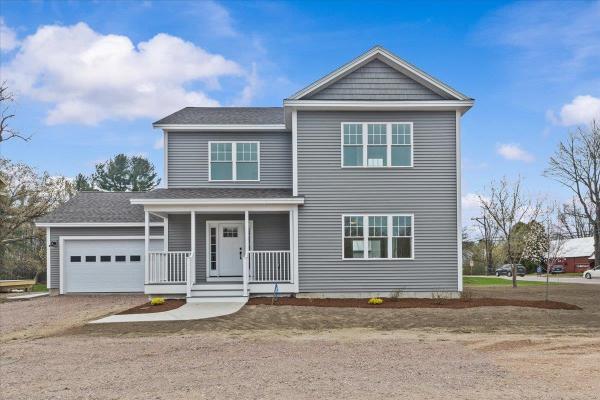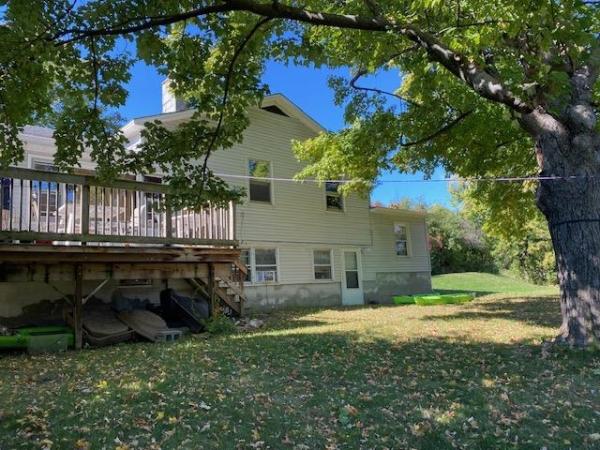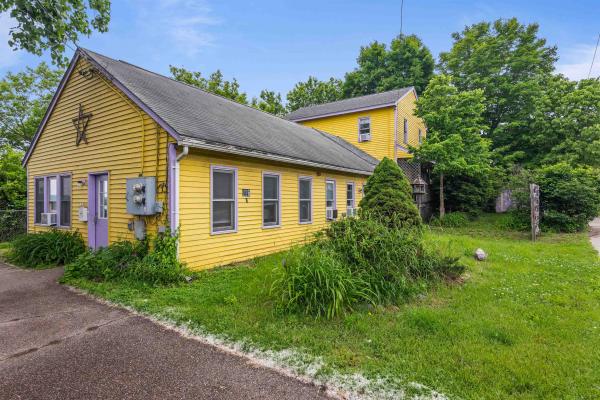Welcome to a piece of history nestled in the heart of Essex Junction. This splendid Colonial home, dating back to 1910, stands majestically on over an acre of land. Its classic charm and architectural significance make it a rare gem within the vibrant City of Essex Junction. A grand entryway welcomes you with original hardwood floors that whisper tales of bygone eras. Marvel at the craftsmanship evident in the beautiful built-in cabinetry, showcasing the attention to detail that defines this home. The sweeping staircase with gorgeous wood handrails beckons you to explore the upper levels, each step echoing the history of this distinguished property. With six bedrooms and five bathrooms, this home generously accommodates both family and guests. A dedicated office space provides a serene retreat for work or creative pursuits, while a sunroom bathes the home in natural light, offering a tranquil space to unwind. Two dining rooms provide flexibility for hosting intimate gatherings or grand celebrations, setting the stage for cherished moments with loved ones. The living room is anchored by a gas fireplace, exuding warmth and character. Step outside to discover an in-ground swimming pool, providing the perfect setting for summer relaxation and entertainment. While this home has stood the test of time, it is ready for its next chapter. With a touch of tender loving care, the new owner has the opportunity to restore this property to its original splendor, preserving its history.
Welcome to your new home! This beautifully appointed 5-bedroom, 4-bath colonial offers the perfect blend of modern style and everyday convenience, nestled in a sought-after, picturesque neighborhood. Step inside from the covered porch and discover a bright entryway with soaring 9-foot ceilings and beautiful hardwood floors. The sunlit, open-concept living area flows into a chef's kitchen, featuring stunning cabinetry, stainless steel appliances, a center island with granite countertops, and plenty of seating. A spacious pantry and a custom-built mudroom with a bench offer easy access to the attached two-car garage. A tiled half-bath completes the main floor. Upstairs, the expansive primary suite is a private retreat with a walk-in closet and double-vanity en suite. Three additional generous bedrooms share another well-appointed bathroom with double vanities. The partially finished, walk-out basement provides versatile extra living space—ideal for an in-law suite, media room, or family gathering spot—along with a full bath and ample storage. Outside, the large backyard is an entertainer’s paradise, featuring expansive deck, fire pit, storage shed, and plenty of room to play or garden. Enjoy the community's offerings, including a nearby park with a playground and basketball court, just a five-minute walk away. Seller is offering a $15,000 concession toward Purchaser's closing costs toward cosmetic improvements!
Welcome to Unit 620 at One25 Cambrian Way, a stunning 2-bedroom, 2-bath residence offering a rare combination of northern and eastern exposures. Northern-facing views along Cambrian Way provide abundant natural light and a calm, elevated outlook from the private balcony, while eastern views from the kitchen capture beautiful sunrises over the City of Burlington, with Vermont’s mountains and Lake Champlain’s waterfront visible on the horizon. Inside, high-end finishes and thoughtful design define the space. The open-concept layout features sleek quartz countertops and stunning Cabico cabinetry. The living area is anchored by a modern Valor electric fireplace, while heated bathroom floors add a touch of luxury and year-round comfort. Residents of One25 Cambrian Way enjoy an exceptional suite of amenities, including a fully equipped fitness center with infrared sauna, inviting outdoor spaces with a dog park, garden bed program, pizza oven, grilling stations, and a fire pit. Additional conveniences include secure underground parking with storage, EV charging stations, a secure mailroom, and the benefit of an on-site property manager and dedicated maintenance team. This pet friendly building offers a dog park & indoor pet wash. Ideally located just 1.5 miles from downtown Burlington’s Church Street Marketplace, with easy access to UVM Medical Center, Burlington International Airport, Beta Technologies, and South Burlington, Unit 620 offers modern living, functional design, and exceptional convenience in one of Burlington’s premier residential communities. Schedule your private tour today—this home must be experienced in person to fully appreciate its beauty, comfort, and ease of living.
Booth Street is a charming little street near Pomeroy Park, with beautiful historic homes, and this one is among the cutest. Much of the original details have been preserved, and owners have painted almost every surface during their ownership. The main level features refinished hardwood flooring, and upstairs you'll find softwood flooring. The living space offers spacious rooms including a formal dining room and living room that leads into the study with beautiful built-ins. The kitchen is open and bright, with updated appliances, freshly painted cabinets, and modernized upper shelving. Enter the home through the covered front porch, which also has beautiful wood flooring, or the side door to the mudroom for kicking off snowy boots. The less visible updates include extensive electrical upgrades including a car charger and 200-amp service, plaster wall and ceiling repair, asbestos abatement, water line replacement to street, and much more. The detached outbuilding/shed offers plenty of storage space, as do the basement and walk-up attic. The fenced-in backyard is cute and private feeling with lots of perennial beds and sunshine. Located in Burlington's oldest neighborhood, the Old North End, you are near so many local shops and hidden gems, as well as a short jaunt to downtown Burlington and Church Street. Lake Champlain is a few minutes away, with many beaches, the bike path, and waterfront parks. Come see this beautiful home for yourself!
Nestled on a quiet cul-de-sac in Colchester, this beautiful 4-bedroom, 2.5-bath home offers a perfect blend of comfort, style, and function. The first floor features gleaming hardwood floors and an open floor plan that seamlessly connects the kitchen and living area, complete with a cozy fireplace. The kitchen boasts custom cherry cabinetry, granite countertops, and plenty of workspace—ideal for the home chef. Just off the kitchen is a bright dining room with hardwood floors, perfect for gatherings and entertaining. A convenient home office, and half bath and mudroom leading to the home's two car garage complete the first floor. Upstairs, you’ll find a spacious primary suite with a renovated en-suite bath featuring a tiled shower and new double vanity. Three additional bedrooms share a full guest bath, providing plenty of room for family or guests. The partially finished basement offers additional living space—great for a family room, playroom, or home gym. Step outside to the back deck overlooking a private backyard, ideal for relaxing or outdoor entertaining. Located in a desirable Colchester neighborhood, this home, which had a new roof installed in August of 2025, combines privacy and convenience with easy access to schools, shops, and local amenities.
Be the first owner of this newly constructed home! Enjoy an open area from the kitchen and dining area, into the great room for easy lifestyle. The custom kitchen has granite counter tops, center island, and stainless-steel appliances. Hardwood floors are throughout the first floor and entire second floor with tile in the entries and bathrooms. The master bedroom has a walk-in closet, 3/4 bath with custom tile shower and double vanity. The other two bedrooms share a full bath with double vanity. There is an egress window in the basement with a full bath and 4th bedroom. A covered front porch makes this an inviting entry with an attached 2-car garage. Located in the desirable Colchester Village area, just a short walk to ice cream, walking paths, library and schools Located right off Main Street in Colchester.
Be the first owner of this newly constructed home! This home enjoys an open area from the kitchen and dining area, into the great room for easy lifestyle. The custom kitchen has granite counter tops, center island, and stainless-steel appliances. Hardwood floors are throughout the first floor and entire second floor with tile in the entries and bathrooms. The master bedroom has a walk-in closet, 3/4 bath with custom tile shower and double vanity. The other two bedrooms share a full bath with double vanity. There is an egress window in the basement with a full bath and 4th bedroom. A covered front porch makes this an inviting entry with an attached 2-car garage. Located in the desirable Colchester Village area, just a short walk to the Village Scoop, library, walking paths, and schools. Located right off Main Street in Colchester.
Development Potential! Walking Distance to the University of Vermont Medical Center and The University of Vermont College. Currently rented through May 31st 2026 with an annual gross income of $48,000. A new lease has been signed for June 1st 2026 through May 31st 2027 for an annual gross income of $54,000. Inspected and registered with the city for rental use. The Comprehensive Development Ordinance that was enacted by the City in 2025 would allow more units as this property is now Zoned Residential Lower Intensity. (Zoning Map and Zoning Explanation in Documents) Plans would need to be submitted and approved by the City of Burlington. Showings are by appointment.
Discover unparalleled luxury at 226 Manhattan Drive in beautiful Burlington, Vermont! This magnificent property offers an extraordinary living experience, perfectly blending sophisticated design with ultimate comfort on a sprawling 1.03-acre parcel. Boasting 7 spacious bedrooms and 4 beautifully appointed bathrooms, there's ample space for family, guests, and gracious entertaining. Step inside and be captivated by the seamless flow of this meticulously crafted home. A convenient and fully accessible elevator provides effortless travel from the first to the second level, ensuring comfort and ease for all occupants and guests. Every inch around this property is well thought out and you feel that when you are inside. Beyond the impressive interior, this property invites you to explore its expansive grounds and discover its unique features. Imagine serene mornings on your sprawling property, or vibrant evenings hosting gatherings in this truly special setting while overlooking the views right from the expansive rear deck. 226 Manhattan Drive isn't just a house; it's a lifestyle opportunity in one of Vermont's most desirable communities. Enjoy the charm of Burlington with its vibrant downtown, stunning Lake Champlain views, and an abundance of outdoor activities, all just moments from your doorstep. Don't miss the chance to own this exceptional Burlington gem. Schedule your private tour to see 226 Manhattan Drive and prepare to be amazed! Contact us today!
© 2026 Northern New England Real Estate Network, Inc. All rights reserved. This information is deemed reliable but not guaranteed. The data relating to real estate for sale on this web site comes in part from the IDX Program of NNEREN. Subject to errors, omissions, prior sale, change or withdrawal without notice.



