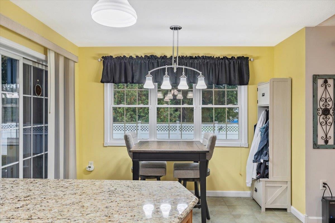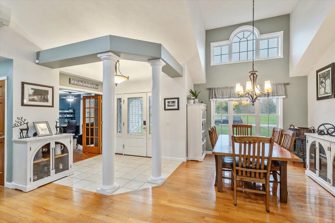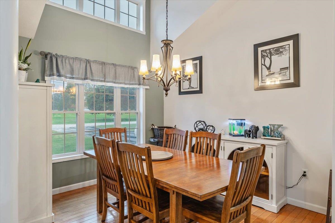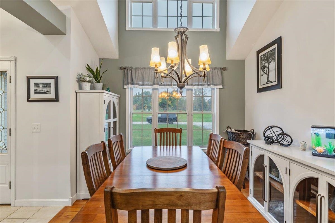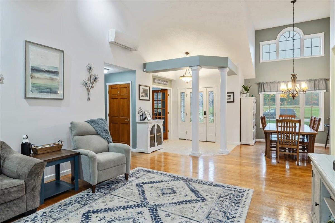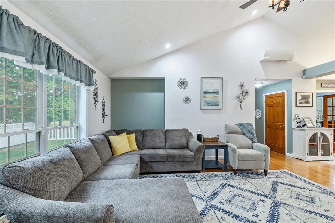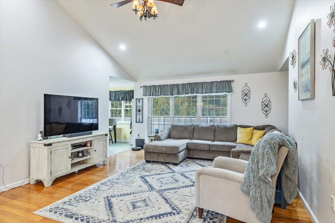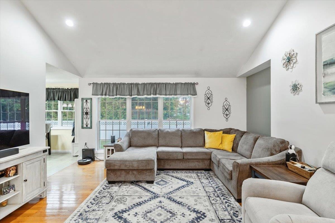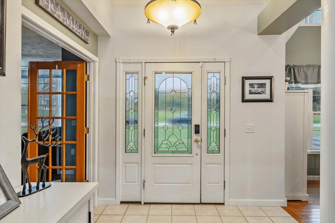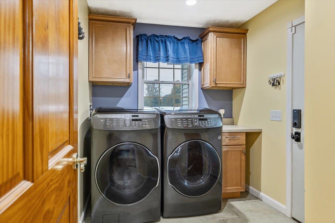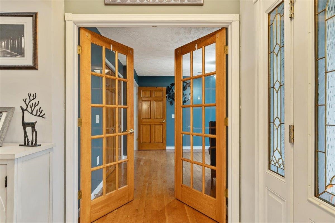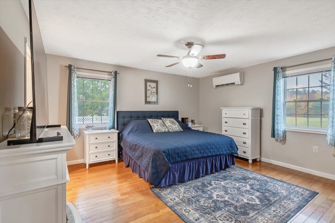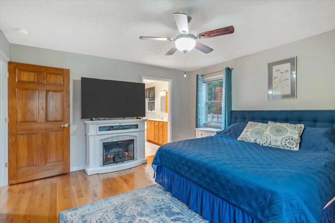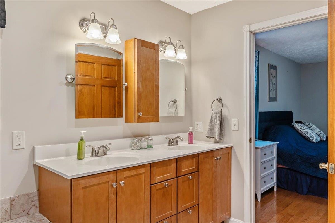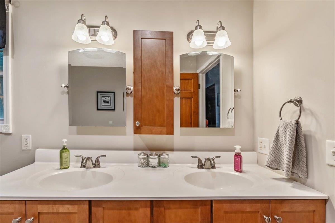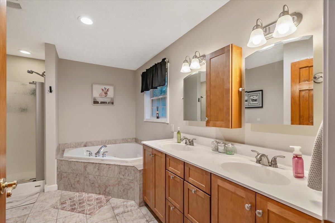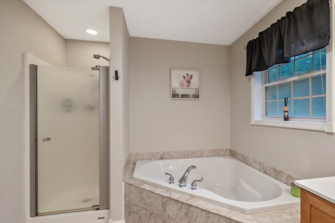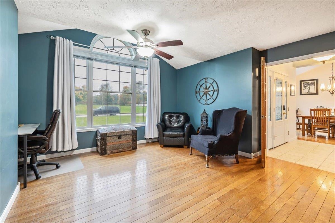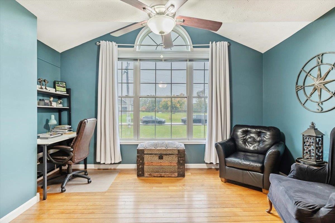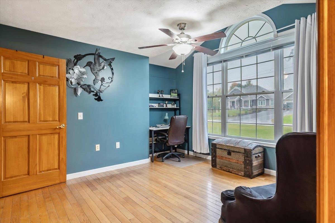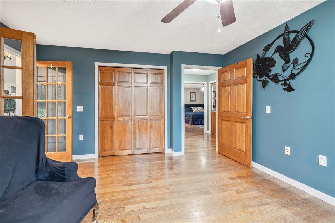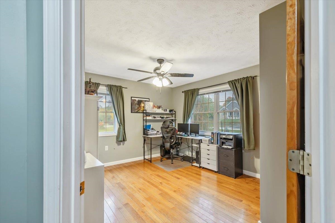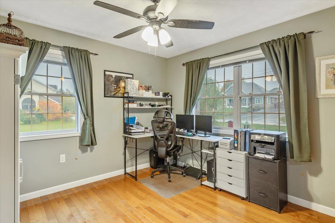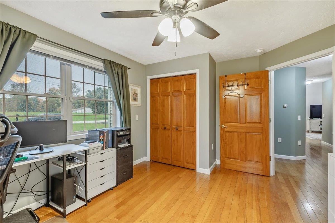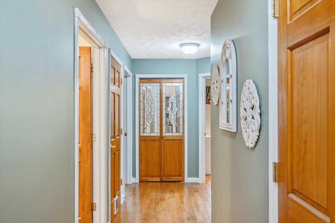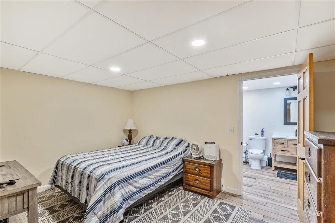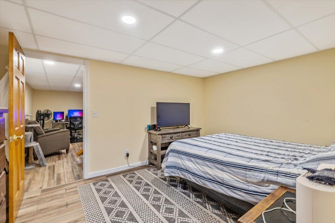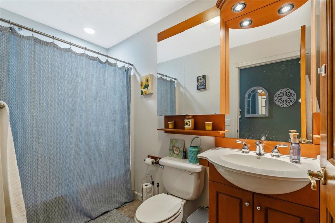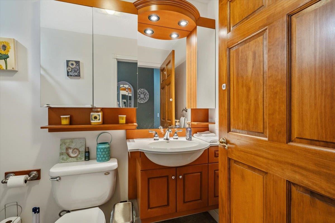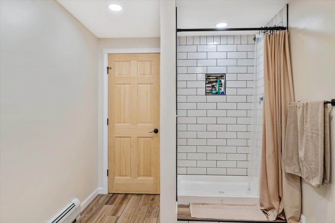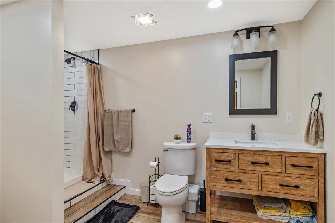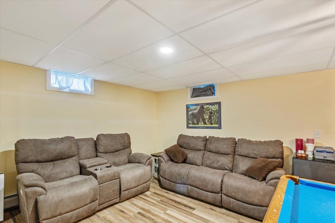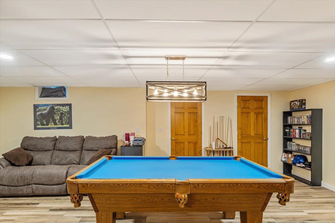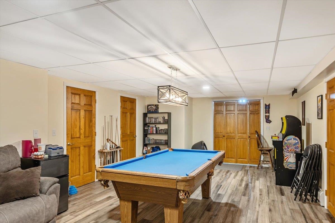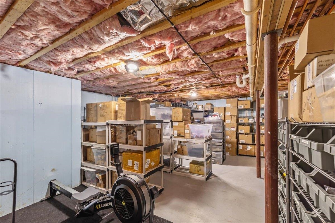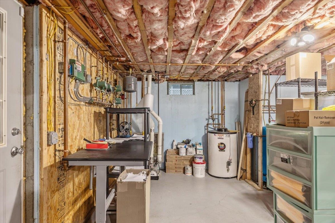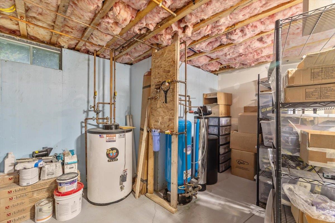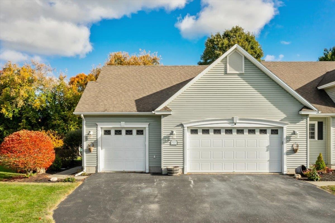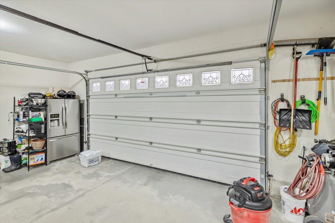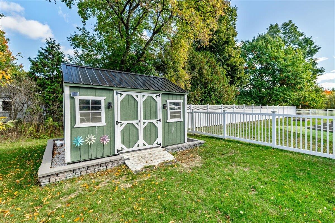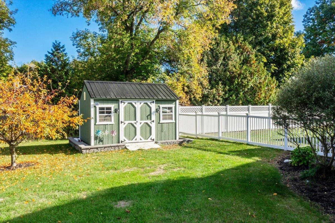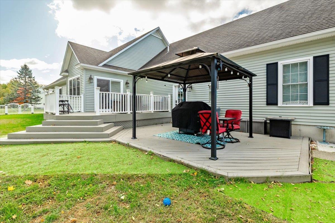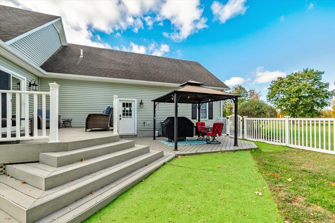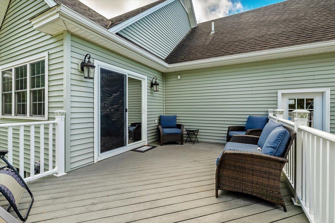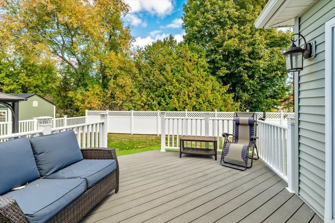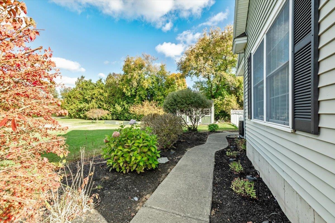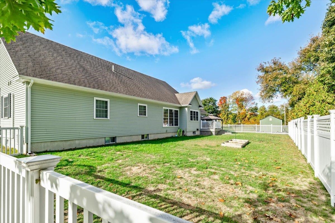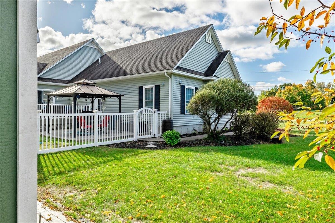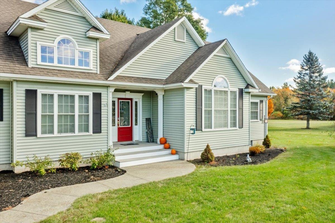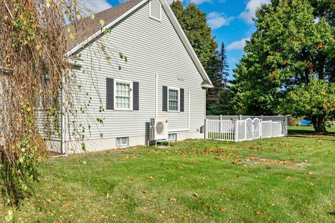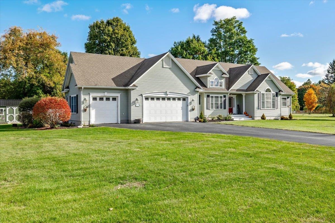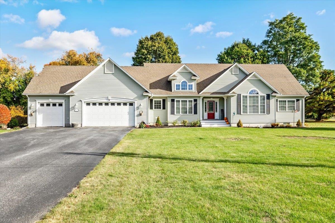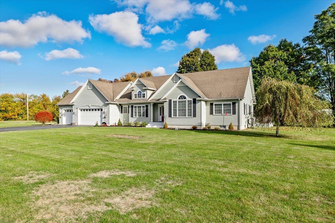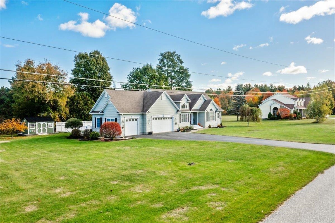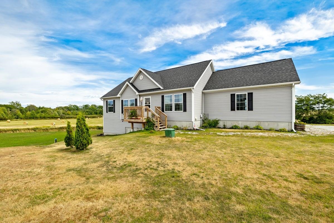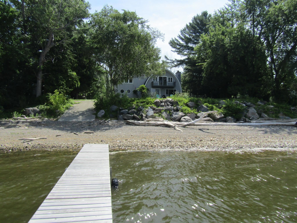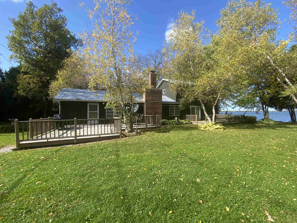1 of 60
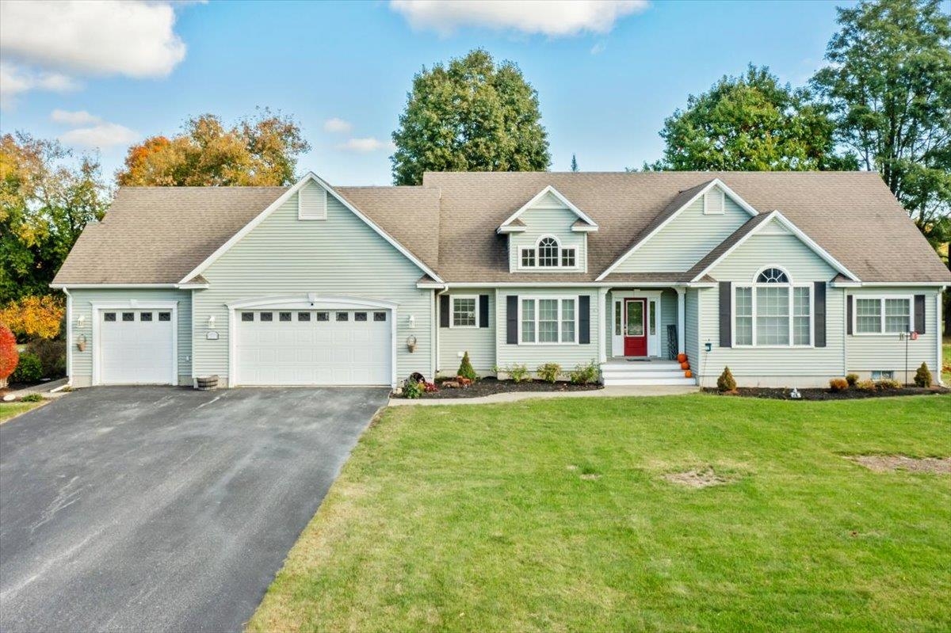
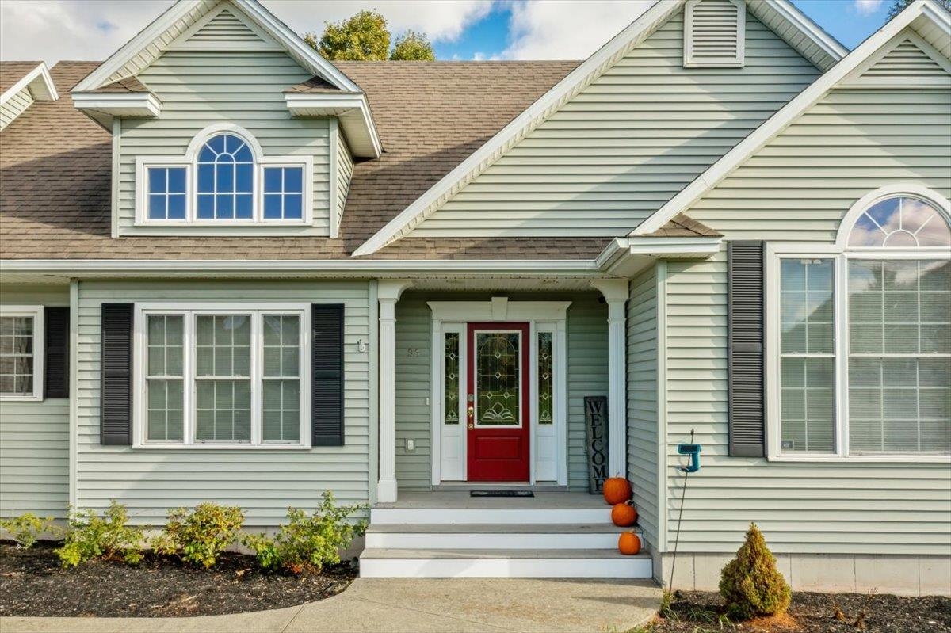
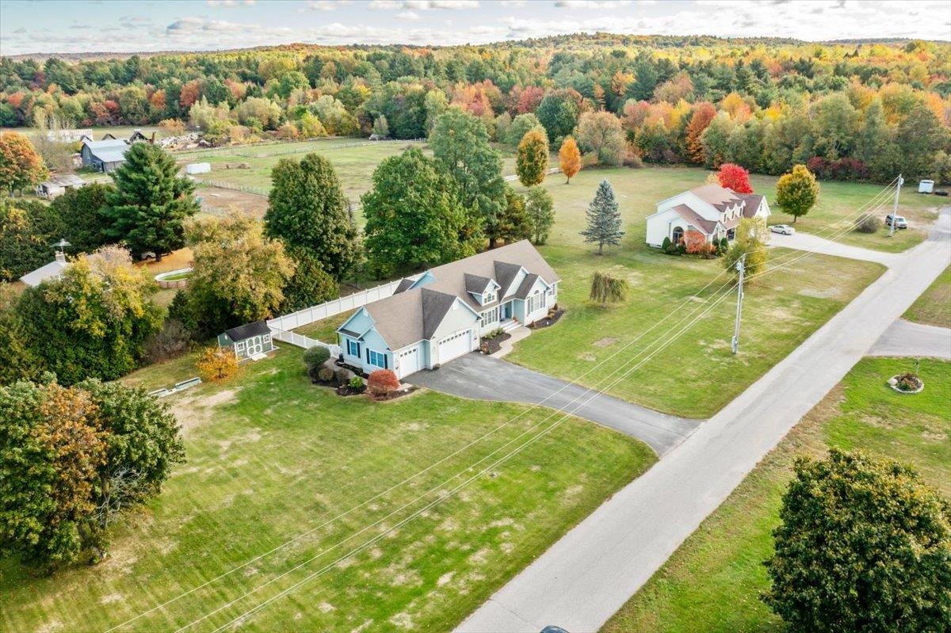
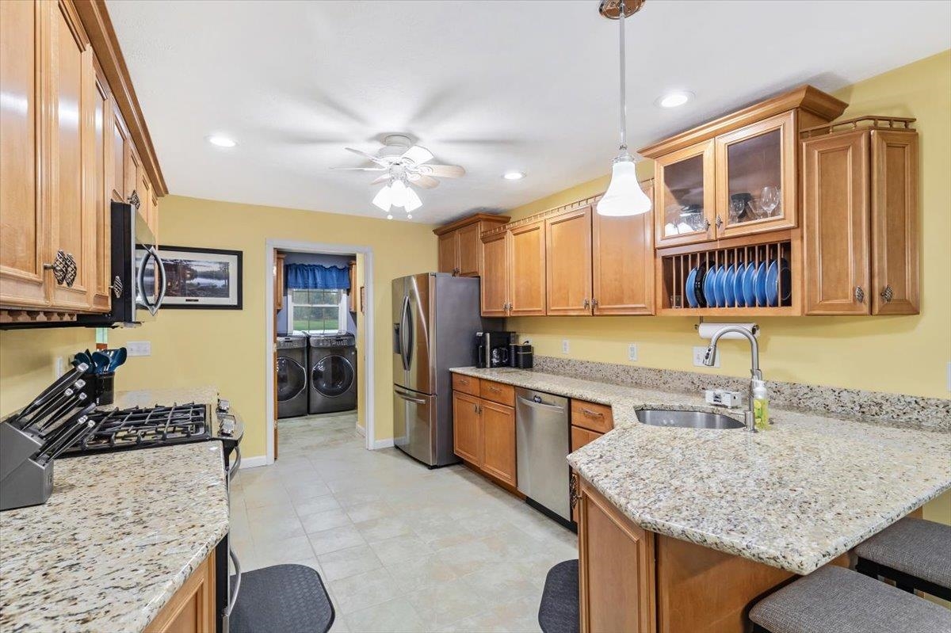
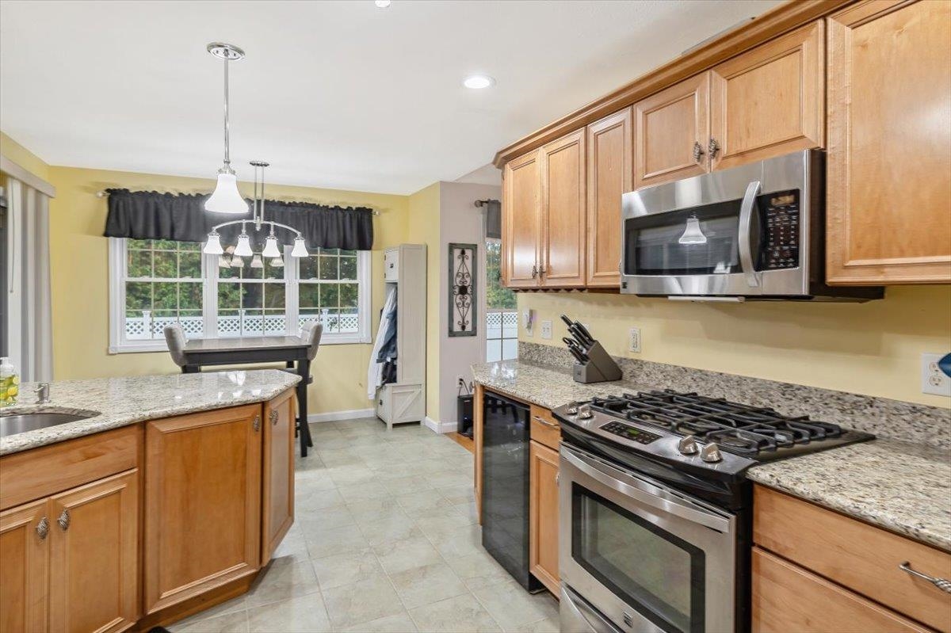
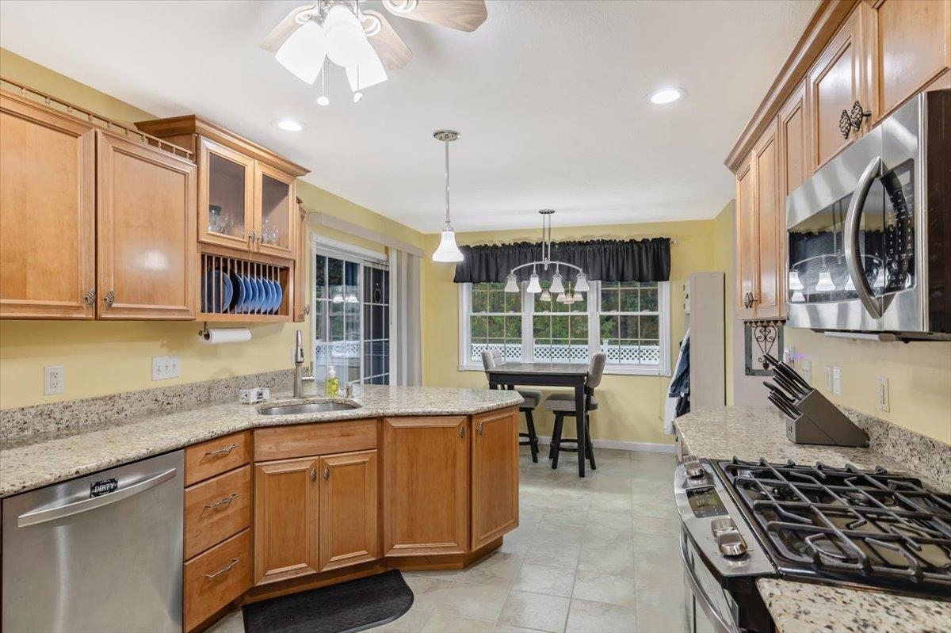
General Property Information
- Property Status:
- Active
- Price:
- $569, 900
- Assessed:
- $0
- Assessed Year:
- County:
- VT-Franklin
- Acres:
- 1.04
- Property Type:
- Single Family
- Year Built:
- 2005
- Agency/Brokerage:
- The Paul Martin Team
M Realty - Bedrooms:
- 3
- Total Baths:
- 3
- Sq. Ft. (Total):
- 2778
- Tax Year:
- 2025
- Taxes:
- $5, 722
- Association Fees:
This elegant ranch-style home offers 3 bedrooms, 3 bathrooms, and over 2, 700 sq ft of beautifully designed living space on a 1.04-acre lot. From the moment you enter, vaulted ceilings and architectural pillars create a grand, light-filled atmosphere, complemented by radiant in-floor heating and hardwood floors throughout the main level. The gourmet kitchen is both stylish and functional, featuring granite countertops, stainless steel appliances, ample cabinetry, and a wine refrigerator—ideal for entertaining. The spacious primary suite includes a custom walk-in closet and a spa-like en suite with double vanity and jetted tub, offering a true retreat. The finished lower level adds versatile living space with chic ceramic tile plank flooring—perfect for a family room, home gym, or guest area. Step outside to a private backyard with a premium vinyl privacy fence and an expansive composite deck that’s both low-maintenance and perfect for outdoor living. Additional highlights include an oversized heated two-car garage, efficient heat pump units, and a beautifully styled exterior with modern, durable finishes. This home offers comfort, style, and practicality in a peaceful, scenic setting.
Interior Features
- # Of Stories:
- 1
- Sq. Ft. (Total):
- 2778
- Sq. Ft. (Above Ground):
- 1778
- Sq. Ft. (Below Ground):
- 1000
- Sq. Ft. Unfinished:
- 778
- Rooms:
- 6
- Bedrooms:
- 3
- Baths:
- 3
- Interior Desc:
- Appliances Included:
- Flooring:
- Heating Cooling Fuel:
- Water Heater:
- Basement Desc:
- Partially Finished
Exterior Features
- Style of Residence:
- Ranch
- House Color:
- Time Share:
- No
- Resort:
- Exterior Desc:
- Exterior Details:
- Amenities/Services:
- Land Desc.:
- Level
- Suitable Land Usage:
- Roof Desc.:
- Shingle
- Driveway Desc.:
- Paved
- Foundation Desc.:
- Concrete
- Sewer Desc.:
- Septic
- Garage/Parking:
- Yes
- Garage Spaces:
- 2
- Road Frontage:
- 0
Other Information
- List Date:
- 2025-10-08
- Last Updated:


