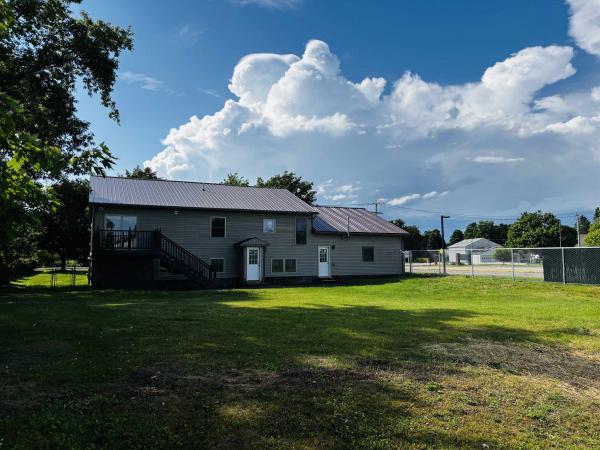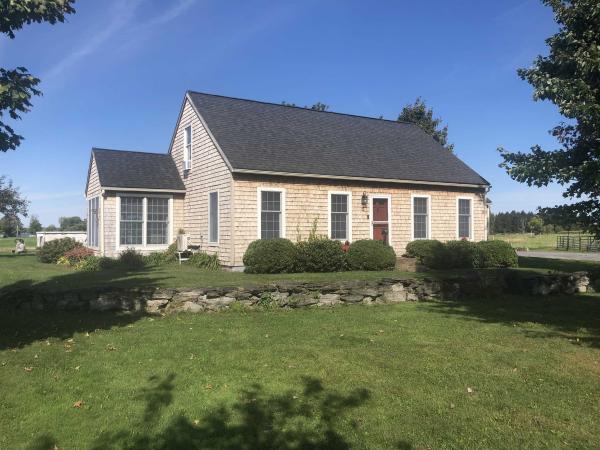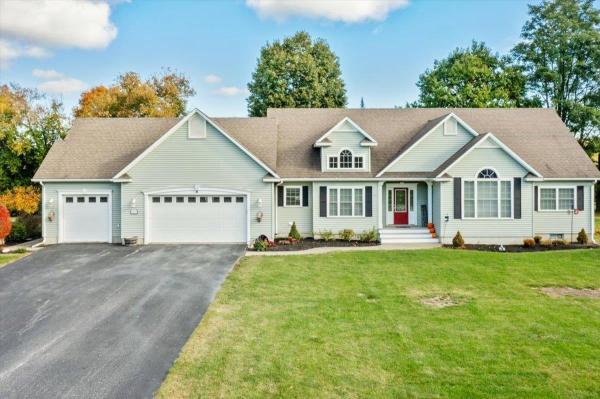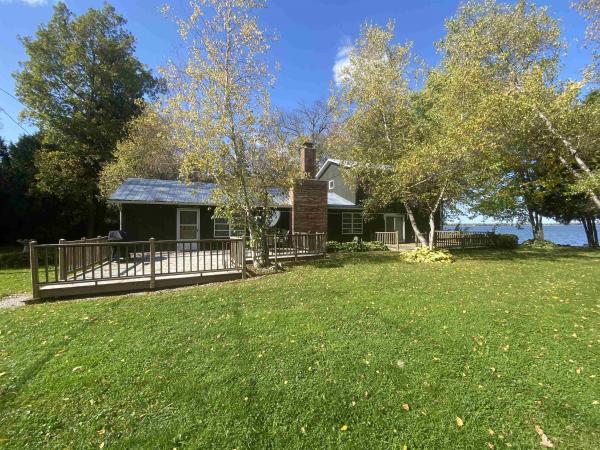This gorgeous home has shown the beauty throughout which you will see. With its expansive layout with open concept kitchen and full pantry. The attached dining room allows so much natural light in the home with oversized windows. Feels like the mature landscape is within reach. The entry living room has an adjacent half bath. Main bedroom has an ensuite bath with jacuzzi tub and separate shower and separate soaking tub along with the Double sinks and Walk-in Cedar closet. Off the bedroom is the back deck that overlooks the fenced in back yard ready to welcome your pets and/or children for all your gatherings space. Downstairs you will find three more bedrooms and a partial kitchen with plumbing is in place just not currently in use but ready if you choose to enhance the second living area. A full bath with laundry awaits you as well downstairs. You will see convenience with the walk out to the back yard. The decking on the front of the home and back make for relaxation of your choice. The attached four car garage offers so much in home ease and use. So many options with access from the front and back yard. This is a must see!
Nestled on a picturesque 4-acre lot, this charming Cape-style home offers the perfect blend of country serenity and modern convenience. Enter through the two-car garage into a spacious mudroom, leading to a beautifully appointed kitchen with an eat-at island and ample storage in the walk-in pantry. The kitchen boasts wood cabinets with crown molding and sleek countertops, while natural wood trim adds a touch of warmth throughout. The main floor features a sun-filled living room with gleaming hardwood floors and a large master bedroom with an ensuite bath. Relax in the sunroom and take in breathtaking views of sunrises over the mountains and sunsets over the lake. Upstairs, two generously sized bedrooms and a full bath await. The finished basement provides a versatile family room and two finished flex spaces for endless possibilities. Step outside to enjoy the peaceful country setting, complete with a patio perfect for gatherings, and a four-stall barn ready for animals or hobbies. Don’t miss your chance to view this stunning property—it won’t last long!
This elegant ranch-style home offers 3 bedrooms, 3 bathrooms, and over 2,700 sq ft of beautifully designed living space on a 1.04-acre lot. From the moment you enter, vaulted ceilings and architectural pillars create a grand, light-filled atmosphere, complemented by radiant in-floor heating and hardwood floors throughout the main level. The gourmet kitchen is both stylish and functional, featuring granite countertops, stainless steel appliances, ample cabinetry, and a wine refrigerator—ideal for entertaining. The spacious primary suite includes a custom walk-in closet and a spa-like en suite with double vanity and jetted tub, offering a true retreat. The finished lower level adds versatile living space with chic ceramic tile plank flooring—perfect for a family room, home gym, or guest area. Step outside to a private backyard with a premium vinyl privacy fence and an expansive composite deck that’s both low-maintenance and perfect for outdoor living. Additional highlights include an oversized heated two-car garage, efficient heat pump units, and a beautifully styled exterior with modern, durable finishes. This home offers comfort, style, and practicality in a peaceful, scenic setting.
Enjoy lakefront living at its best, with sweeping, magnificent water views. It has 151 ft of direct water frontage. Enjoy your morning coffee on one of the two large decks or at the water’s edge…and take in the spectacular evening sunsets. The first floor features an open kitchen/dining area with a gas cooktop, double ovens, plenty of cabinet and counter space and a large pantry for all your storage needs. One of the homes two decks is right off the kitchen to enjoy outdoor dining and barbecuing. Directly off the kitchen is a cozy living room with a fieldstone hearth and wood burning stove. Beyond the living room, is the place everyone will want to be, your huge “rec” room with a full bar, and pool table, ALL with direct sweeping waterfront views of the lake. There are sliding glass doors leading to the second large 14 x 19 deck. The main floor features a primary ensuite; 2 more bedrooms and a full bath The second floor has 3 more bedrooms. And for anyone who truly wants to further enjoy the outdoors, there is also a freestanding “little bunk house” with an additional bed. The concrete boat ramp allows for easy launching, a 34x30 garage with 8x12 ft oversized garage doors to house all your summer toys, boats, tools, etc. The "HE" shed includes a workspace area and fridge for your refreshments. The property has been in the same family for 53 years with lots of wonderful memories having been made. Now its time to start making yours. Don't miss this opportunity!
© 2025 Northern New England Real Estate Network, Inc. All rights reserved. This information is deemed reliable but not guaranteed. The data relating to real estate for sale on this web site comes in part from the IDX Program of NNEREN. Subject to errors, omissions, prior sale, change or withdrawal without notice.






