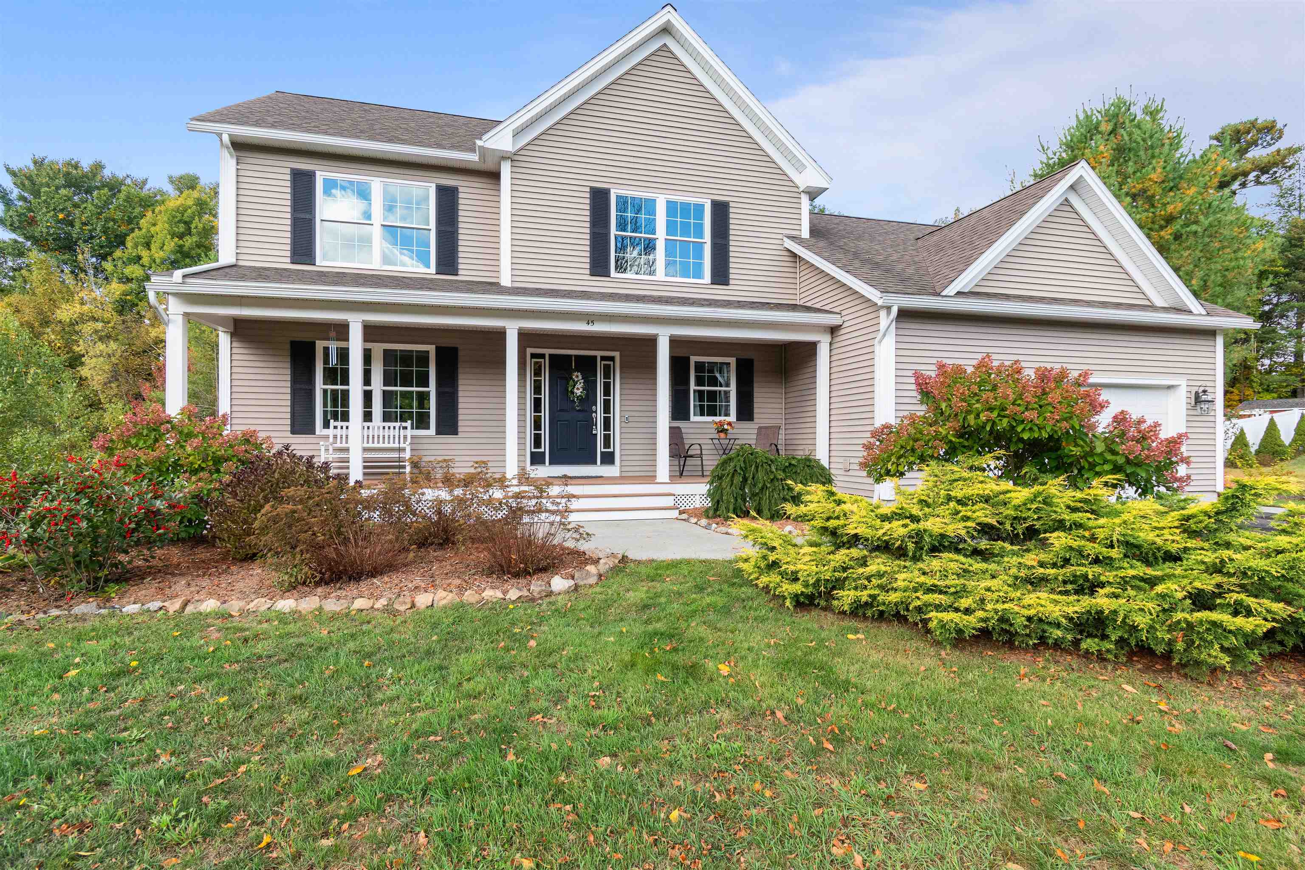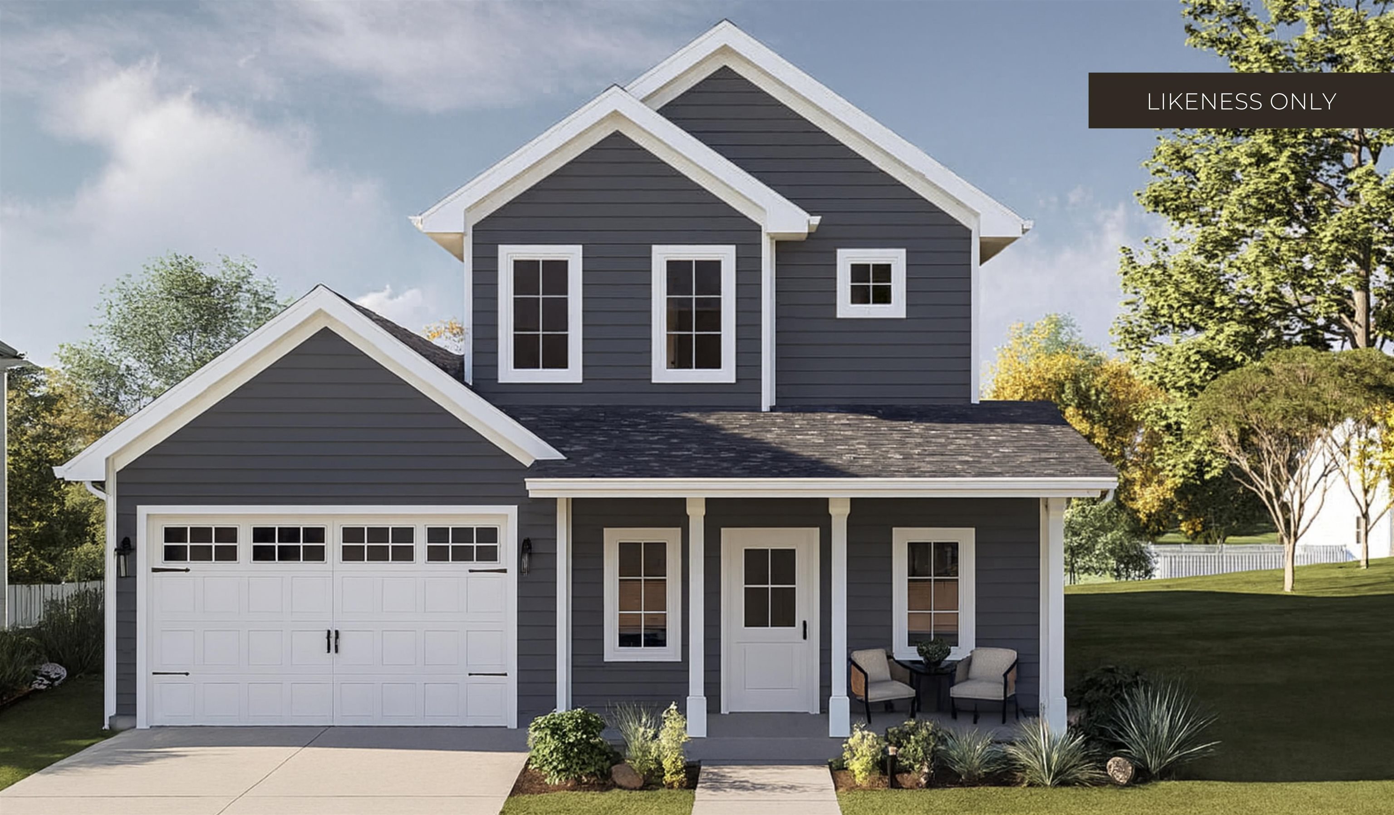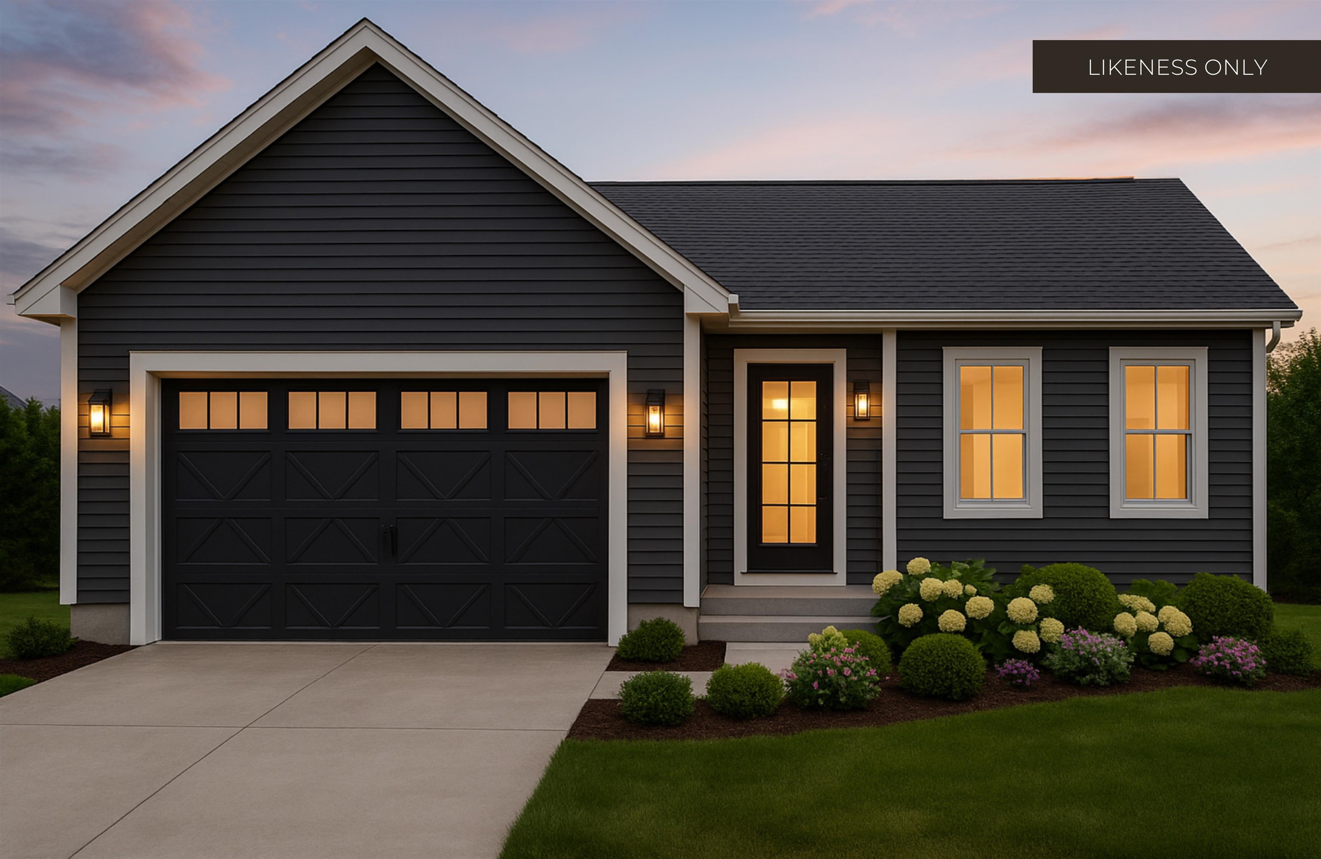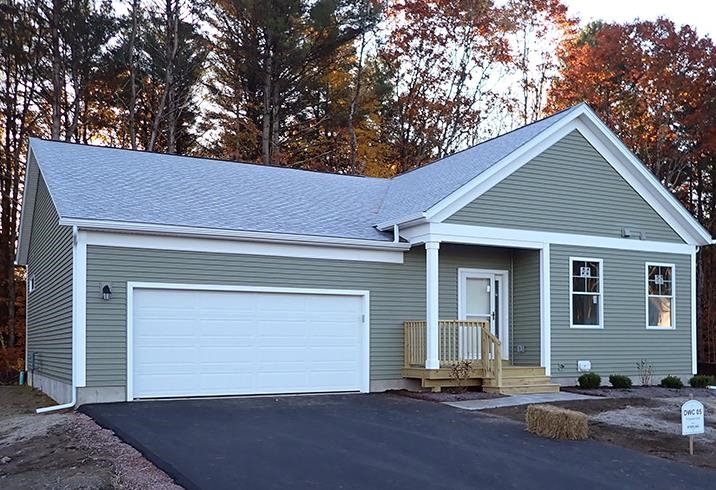1 of 1

General Property Information
- Property Status:
- Active Under Contract
- Price:
- $650, 000
- Assessed:
- $0
- Assessed Year:
- County:
- VT-Chittenden
- Acres:
- 2.76
- Property Type:
- Single Family
- Year Built:
- 2013
- Agency/Brokerage:
- The Malley Group
KW Vermont - Bedrooms:
- 3
- Total Baths:
- 3
- Sq. Ft. (Total):
- 3049
- Tax Year:
- 2025
- Taxes:
- $8, 147
- Association Fees:
Set on 2.76 acres in a wonderful neighborhood, this charming 3-bedroom Colonial blends modern updates, natural beauty and sustainable living. A welcoming front porch invites you into a home filled with calming, warm tones and thoughtful updates. The open-concept living and dining area is perfect for entertaining, centered around a gas fireplace with tiled surround. The spacious, updated kitchen features quartz countertops, tile backsplash, ample cabinetry, room for a table and direct access to the back deck. Off the kitchen, a family room offers you additional flexible space. A convenient mudroom with coat hooks and adjacent laundry room provide functional storage. Upstairs, the primary suite boasts a large walk-in closet with built-ins and a private en suite bath. There’s two additional bedrooms and a full bath on this level. You’ll love the renovated basement with extra living space, luxury vinyl flooring and plenty of storage. Updated lighting throughout, along with an updated bathroom complete this move-in-ready home! Outside, this property truly shines! Enjoy a beautifully landscaped yard with native perennials and fruit trees including apples, cherries, pears, berries, and more. Owned solar panels provide low-to-no electric bills and free EV charging. Located off Route 7, with easy access to I-89 and local amenities, this property is ideal for small-scale homesteading, complete with a wide array of plants and space for livestock or gardens!
Interior Features
- # Of Stories:
- 2
- Sq. Ft. (Total):
- 3049
- Sq. Ft. (Above Ground):
- 2120
- Sq. Ft. (Below Ground):
- 929
- Sq. Ft. Unfinished:
- 233
- Rooms:
- 7
- Bedrooms:
- 3
- Baths:
- 3
- Interior Desc:
- Gas Fireplace, Kitchen/Dining, Primary BR w/ BA, Walk-in Closet
- Appliances Included:
- Dishwasher, Dryer, Microwave, Gas Range, Refrigerator, Washer, Gas Stove
- Flooring:
- Carpet, Tile, Wood
- Heating Cooling Fuel:
- Water Heater:
- Basement Desc:
- Partially Finished, Interior Access, Basement Stairs
Exterior Features
- Style of Residence:
- Colonial
- House Color:
- Tan
- Time Share:
- No
- Resort:
- No
- Exterior Desc:
- Exterior Details:
- Deck, Garden Space, Covered Porch, Shed
- Amenities/Services:
- Land Desc.:
- Landscaped, Level, Mountain View, Orchards, Subdivision, Neighborhood
- Suitable Land Usage:
- Roof Desc.:
- Shingle
- Driveway Desc.:
- Paved
- Foundation Desc.:
- Concrete
- Sewer Desc.:
- Septic
- Garage/Parking:
- Yes
- Garage Spaces:
- 2
- Road Frontage:
- 0
Other Information
- List Date:
- 2025-10-10
- Last Updated:







