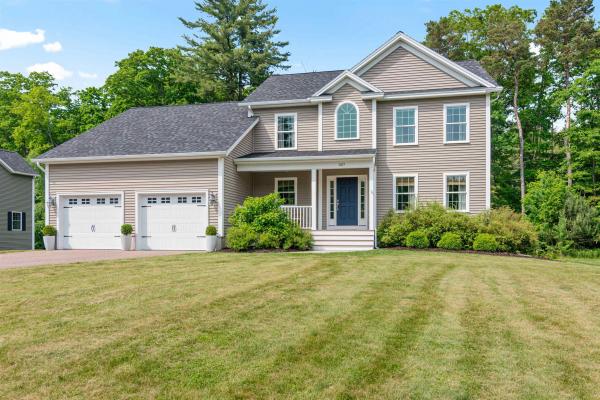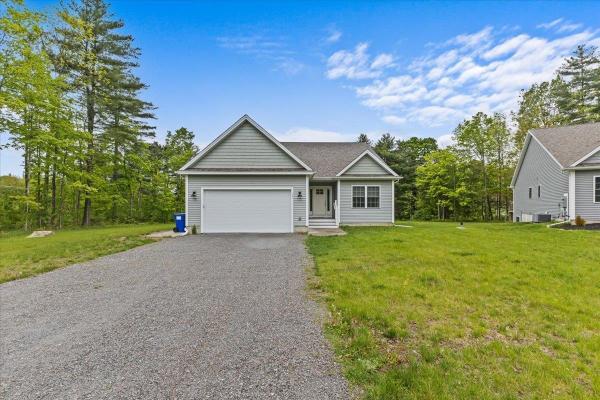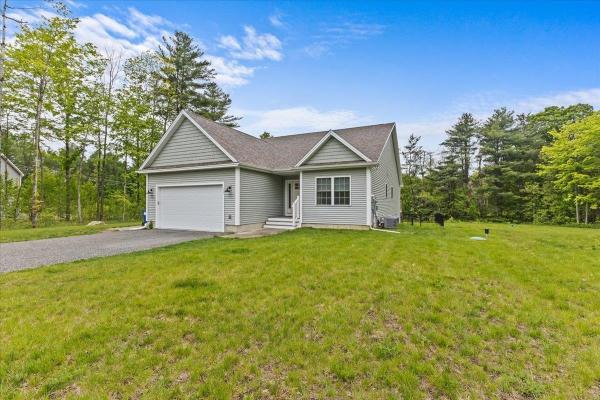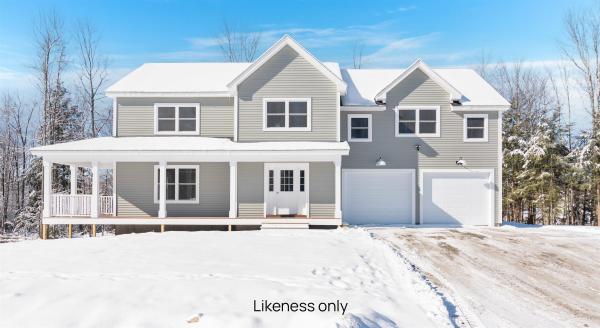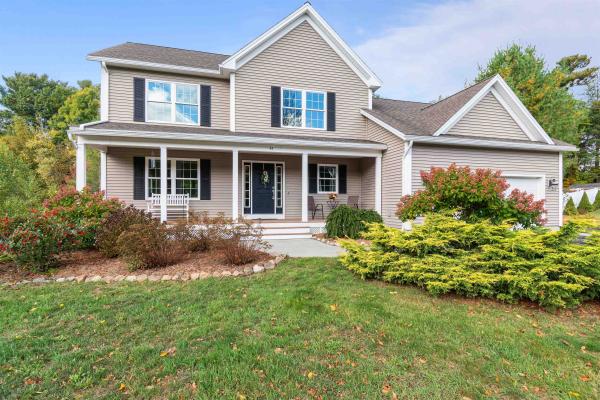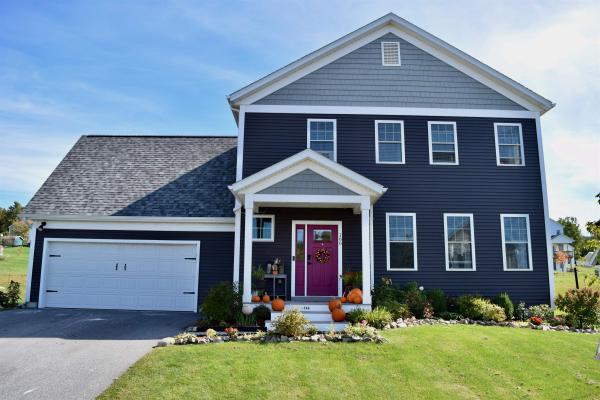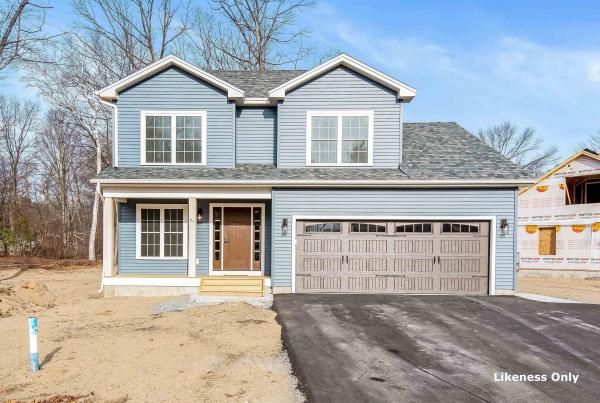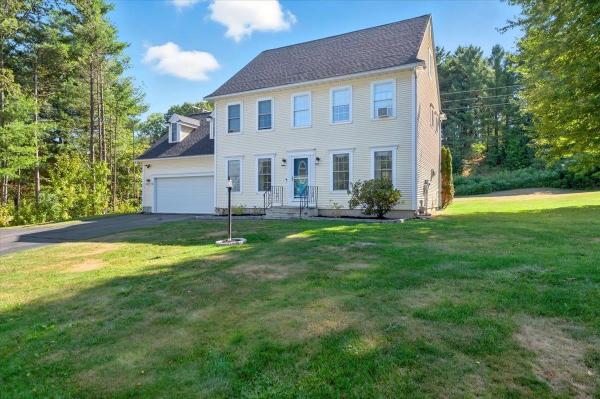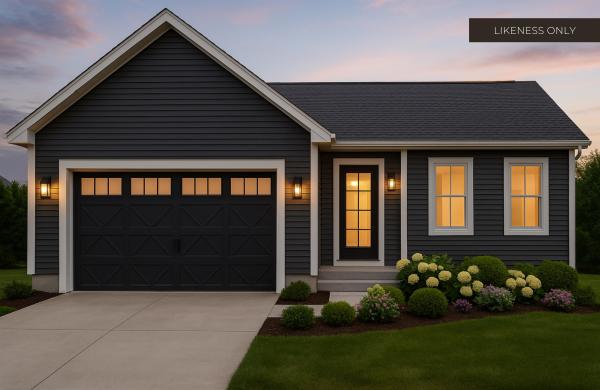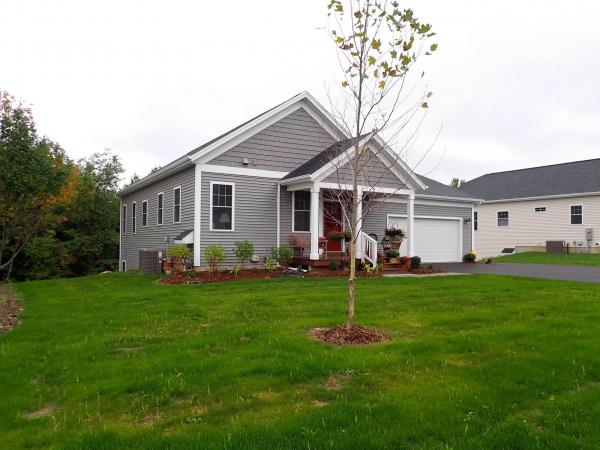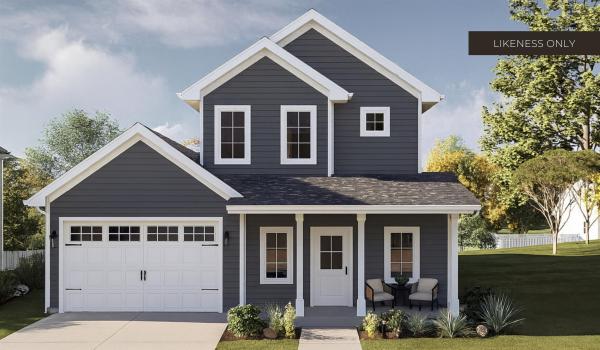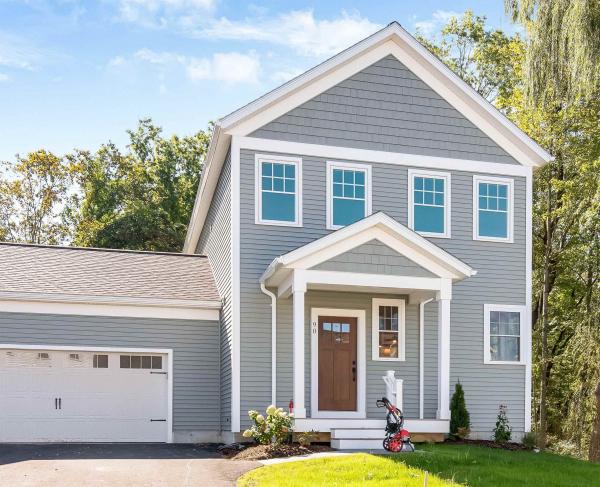Tucked away in a quiet, wooded neighborhood with 15 acres of common land, this beautifully maintained 3 bedroom with office/den, 3.5-bath home offers the perfect balance of space, style, and location. Features hardwood and tile flooring, spacious rooms, and a versatile floor plan with both a family room and living room—ideal for everyday living and entertaining. The eat-in kitchen shines with a large center island and flows seamlessly to the composite deck overlooking the peaceful backyard. The primary suite offers a tranquil escape with a private bath. Additional amenities include central air, natural gas heat, an irrigation system, gas fireplace and an unfinished basement with large windows and 9 foot ceilings—ready for future expansion. Enjoy neighborhood perks like a community playground and access to nature just minutes away, including Lake Champlain and Niquette Bay State Park. Commuters will love the easy access to I-89 while still enjoying the feel of a private retreat. Come experience all that Walnut Grove has to offer—this is more than a home, it’s a lifestyle.
Enjoy the luxuries of one-level living in this nearly new home that provides a ton of natural light. This 4-bedroom 3 bath home has an open floor concept with a large kitchen into the great room with a gas fireplace, hardwood floors, and vaulted ceiling. The master bedroom has a nice walk-in closet with a custom tile shower and double vanity. A large rear deck overlooking the fully fenced in yard offers great outdoor enjoyment. The attached two-car garage has stairs to the partially finished basement with plenty of unfinished space to grow. There are egress windows in the basement with a full bath and 4th bedroom. Property is just off Route 2 with easy access to I-89 making it minutes to Burlington, and Lake Champlain.
Enjoy the luxuries of one-level living in this nearly new home that provides a ton of natural light. This 4-bedroom 3 bath home has an open floor concept with a large kitchen into the great room with a gas fireplace, hardwood floors, and a vaulted ceiling. The master bedroom has a nice walk-in closet with a custom tile shower and double vanity. A large rear deck overlooking the fully fenced in yard offers great outdoor enjoyment. The attached two-car garage has stairs to the partially finished basement with plenty of unfinished space to grow. There are egress windows in the basement with a full bath and 4th bedroom. Property is just off Route 2 with easy access to I-89 making it minutes to Burlington, and Lake Champlain.
New Construction in Sought-After Georgia, VT Located on Lot 18 in a brand-new neighborhood, this thoughtfully designed home offers over 2,000 sq. ft. of modern living space. With three spacious bedrooms and two-and-a-half bathrooms, including a private primary suite with its own bath, and a walkout basement, this home is ideal for comfort and functionality. The open-concept kitchen and living area provide the perfect space for entertaining or relaxing at home. An attached two-car garage adds convenience and storage. Above the garage, the office and family room (566 sq. ft.) come unfinished with the option to upgrade. Buyers may have additional opportunities to personalize select details depending on the stage of construction. This home is built to meet the latest 2025 energy efficiency standards, not only reducing environmental impact but also offering significant savings on utility bills. Enjoy the charm and tranquility of Georgia, Vermont—just under 30 minutes to Burlington International Airport and with easy access to I-89. Don’t miss this opportunity to own a brand-new home in a desirable location. Photos are likeness only.
Set on 2.76 acres in a wonderful neighborhood, this charming 3-bedroom Colonial blends modern updates, natural beauty and sustainable living. A welcoming front porch invites you into a home filled with calming, warm tones and thoughtful updates. The open-concept living and dining area is perfect for entertaining, centered around a gas fireplace with tiled surround. The spacious, updated kitchen features quartz countertops, tile backsplash, ample cabinetry, room for a table and direct access to the back deck. Off the kitchen, a family room offers you additional flexible space. A convenient mudroom with coat hooks and adjacent laundry room provide functional storage. Upstairs, the primary suite boasts a large walk-in closet with built-ins and a private en suite bath. There’s two additional bedrooms and a full bath on this level. You’ll love the renovated basement with extra living space, luxury vinyl flooring and plenty of storage. Updated lighting throughout, along with an updated bathroom complete this move-in-ready home! Outside, this property truly shines! Enjoy a beautifully landscaped yard with native perennials and fruit trees including apples, cherries, pears, berries, and more. Owned solar panels provide low-to-no electric bills and free EV charging. Located off Route 7, with easy access to I-89 and local amenities, this property is ideal for small-scale homesteading, complete with a wide array of plants and space for livestock or gardens!
Built in 2022 by Sterling Homes, this beautiful 3-bed, 2.5-bath Colonial offers the perfect mix of modern comfort and small-town charm. Step inside to find a bright and welcoming layout with thoughtful finishes throughout. The kitchen features a large center island, stainless steel appliances, and ample counter space — ideal for prepping meals or gathering with friends. The adjoining living room feels cozy and inviting with its gas fireplace and abundant natural light. Upstairs, the spacious primary suite includes a walk-in closet and private bath, along with two additional bedrooms and a versatile office or guest room. The finished basement adds over 600 square feet of flexible living space — perfect for a media room, home gym, or play area — plus a separate utility/storage room. Outside, enjoy beautifully landscaped perennial beds, a sunny garden area, and plenty of space to relax on the back deck. The attached two-car garage provides convenience year-round. Located in a desirable neighborhood just minutes from schools, shops, and parks. This move-in-ready home combines style, function, and the joy of Vermont living.
Construction Underway! Welcome to Rosewood Lane, Milton’s newest neighborhood featuring 7 building lots and over 26 acres of conservation land, including walking trails. Situated on a private gravel road, this small community offers all of the perks of a rural setting with the convenience of having everything you need close by! Enjoy the proximity to schools, groceries and interstate access as well as local attractions like Lake Arrowhead, the Sand Bar and Niquette Bay State Park. This 1,930 square-foot home sits on a .64-acre lot and offers 3 bedrooms, 2.5 baths and a thoughtful and open-concept layout designed for effortless living. As you step inside, you’re welcomed with 9' ceilings throughout the main level. The inviting foyer leads you past the dedicated office, into the spacious living room, which flows seamlessly into the kitchen and dining areas. The kitchen features a central island, a walk-in pantry and access to the mudroom and half bath. Upstairs you’ll find two spacious bedrooms, a shared full bathroom, and the laundry room as well as a luxurious primary suite with cathedral ceilings, a walk-in closet and a 3/4 en suite with double sinks. Outside, the covered front porch adds to the home’s welcoming appeal, and a paved driveway leads to the attached two-car garage. Each home in this neighborhood is equipped with public water, natural gas and a private conventional septic system. Expected completion November 2025.
Welcome to this beautifully updated Colonial nestled in the heart of Milton, Vermont! This spacious 5-bedroom, 3-bathroom home seamlessly blends timeless charm with modern updates across three well-appointed stories. Step inside to find generous living spaces, thoughtfully renovated with tasteful finishes throughout. The kitchen has been upgraded for both function and style, including a brand new gas stove (converted from electric in 2024), perfect for the home chef. Each of the three bathrooms has been updated with care and attention to detail, providing comfort and sophistication. This home is truly move-in ready with all new major systems installed in 2024, including a brand new roof, updated plumbing, heating, and electrical—offering peace of mind for years to come. Spread across three levels, the layout provides flexibility for growing households, guest accommodations, or remote work needs. And with abundant storage space throughout, you’ll never have to worry about finding room for everything. Set on a quiet street in a desirable Milton neighborhood, this Colonial is a rare find—blending character with the convenience of modern living. Don’t miss your chance to call this exceptional property home!
Welcome to Rosewood Lane, featuring 7 building lots and over 26 acres of conservation land, including walking trails. Situated on a private gravel road, this small community offers the perfect blend of rural charm and modern convenience! Enjoy the proximity to Lake Arrowhead, Sand Bar and Niquette Bay State Parks, as well as other local amenities and easy interstate access. This to-be-built 1,450 square-foot home offers one level living on a .71-acre lot and with 2 beds, 2 baths! As you step inside, you’re welcomed with 9' ceilings throughout the main level, and off of the inviting foyer you’ll find the guest bedroom, with a full bath and a linen closet. Off the garage the spacious mudroom houses plenty of closet space and the laundry room. Opening into the main living area, you'll enjoy a spacious living room with large windows looking out to the back porch. The kitchen offers a 6' island and walk-in pantry, and the dining area is the perfect spot to enjoy meals with a door leading out to the back porch and yard. Off the kitchen and dining area you'll find the primary suite with a walk-in closet and a 3/4 en suite with double sinks. Each home in this neighborhood is equipped with public water, natural gas and a private conventional septic system.
Build your dream home in Dogwood Circle, a charming new neighborhood by Sterling Homes in the heart of Milton, Vermont. This thoughtfully planned community features 32 new residences, a mix of single-family and duplex homes with modern layouts and quality finishes. Ideally located just off Route 7,Dogwood Circle offers quick access to shopping, dining, schools, and parks. Residents can walk to the Milton Library or Bombardier Park, and enjoy an easy commute to both Burlington and St. Albans—just 20 minutes away. The featured Welchii Plan is a 2-bedroom, 2-bath townhouse with nearly 1,500 sq ft of living space. Inside, enjoy an open-concept layout with 9’ ceilings, large windows, and natural light throughout. The kitchen includes quartz countertops, stainless appliances, gas range, and a center island. The main level features a spacious living area, 1st floor laundry, half bath, and a mudroom off the attached two-car garage. The full basement with egress offers future finishing potential, including a possible 3rd bedroom. These energy-efficient, HRV system installed, solar-ready homes come with customization options and a two-year Sterling Homes warranty. You'll be guided through the 180-day building process by a dedicated coordinator and receive regular updates via an online portal. Schedule your appointment today and make Dogwood Circle your next home. Photos likeness only- home to be built, other plans are available.
Welcome to Rosewood Lane, featuring 7 building lots and over 26 acres of conservation land, including walking trails. Situated on a private gravel road, this small community offers the perfect blend of rural charm and modern convenience! Enjoy the proximity to Lake Arrowhead, Sand Bar and Niquette Bay State Parks, as well as other local amenities and easy interstate access. This to-be-built 1,425 square-foot home offers a compact but efficient floor plan with everything you need on a .72-acre lot. As you step inside, you’re welcomed with 9' ceilings throughout the main level, and a spacious mudroom to your left provides plenty of space for coats and shoes and connects to the 2-car garage. Tucked beyond, you’ll find a stackable laundry space as well as half bath. Opening into the main living area, you'll enjoy a cozy living room that flows seamlessly into the kitchen and dining areas. Off the dining area you'll find a sliding glass door leading to the backyard. Upstairs, two bedrooms share a jack and jill bath, and the primary suite features a walk-in closet and a 3/4 en suite with double sinks. Each home in this neighborhood is equipped with public water, natural gas and a private conventional septic system.
Build your dream home in Dogwood Circle, a charming new neighborhood by Sterling Homes in the heart of Milton, Vermont. This thoughtfully planned community features 32 new residences, a mix of single-family and duplex homes with modern layouts and quality finishes. Ideally located just off Route 7, Dogwood Circle offers quick access to shopping, dining, schools, and parks. Residents can walk to the Milton Library or Bombardier Park, and enjoy an easy commute to both Burlington and St. Albans—just 20 minutes away. The featured Pacific Plan is a 3-bedroom, 2.5-bath single family with nearly 1,800 sq ft of living space. Inside, enjoy an open-concept layout with 9’ ceilings, large windows, and natural light throughout. The kitchen includes quartz countertops, stainless appliances, gas range, and a center island. The main level also features a spacious living area, half bath, and a mudroom off the attached two-car garage. Upstairs, find three bedrooms including a primary suite with walk-in closet and private bath, plus a second-floor laundry room. The full basement with egress offers future finishing potential, including a possible 4th bedroom. These energy-efficient, solar-ready homes come with customization options and a two-year Sterling Homes warranty. You'll be guided through the 180-day building process by a dedicated coordinator and receive regular updates via an online portal. Schedule an appointment today! Photos likeness only- home to be built, other plans are available.
© 2025 Northern New England Real Estate Network, Inc. All rights reserved. This information is deemed reliable but not guaranteed. The data relating to real estate for sale on this web site comes in part from the IDX Program of NNEREN. Subject to errors, omissions, prior sale, change or withdrawal without notice.


