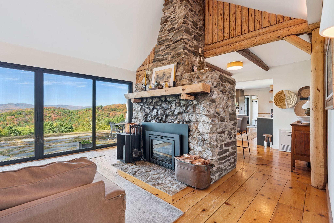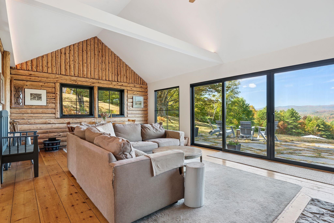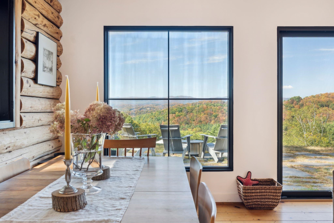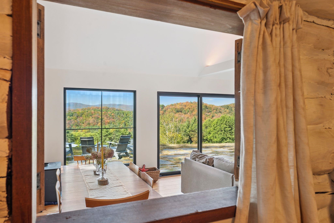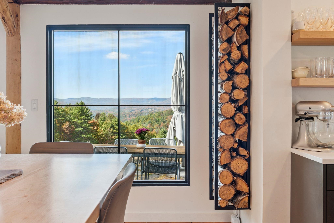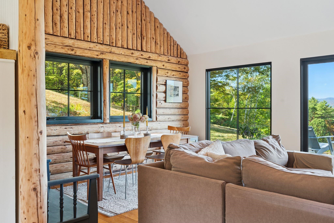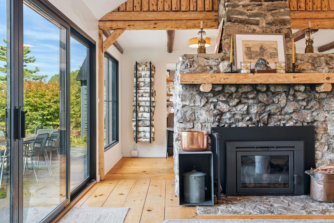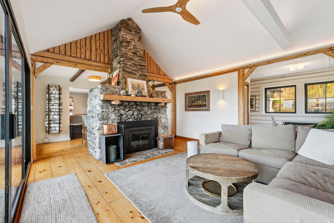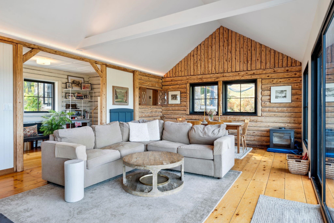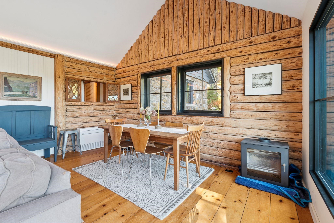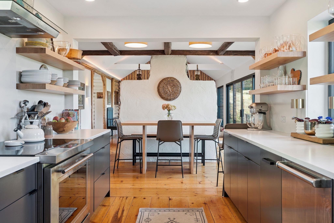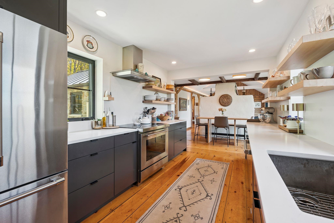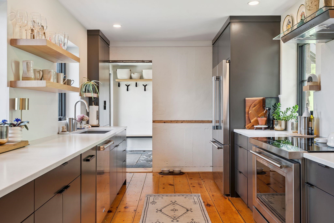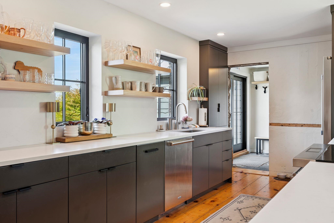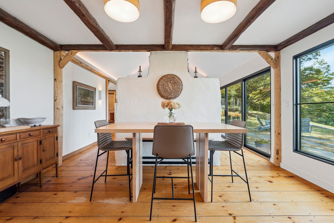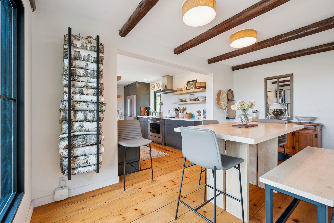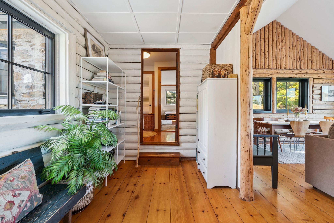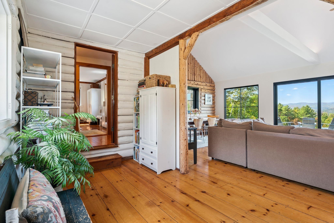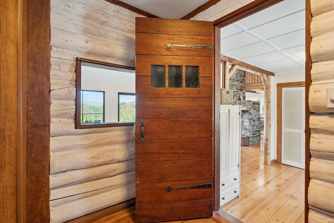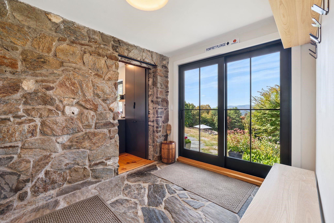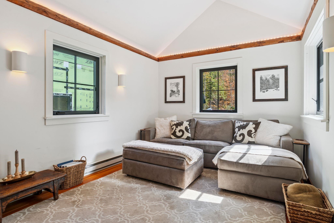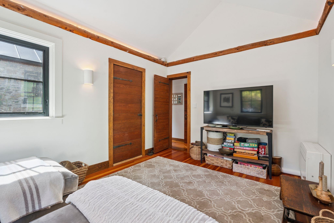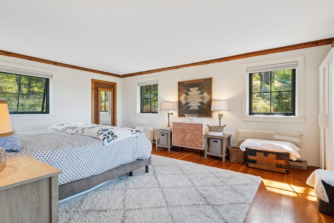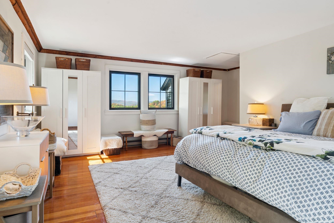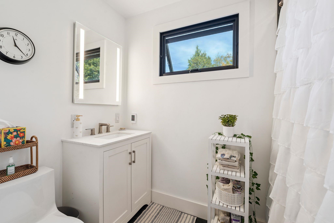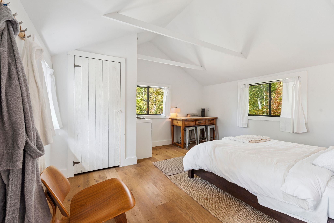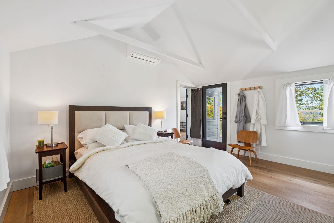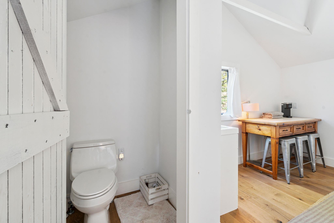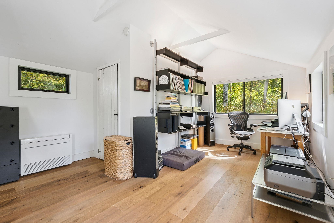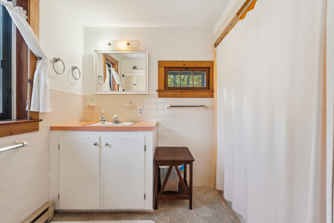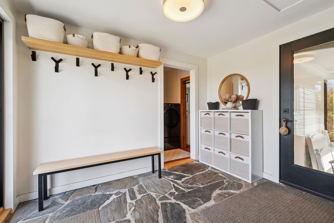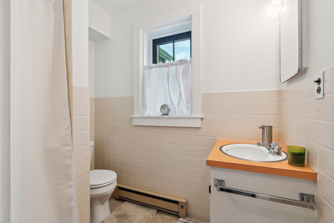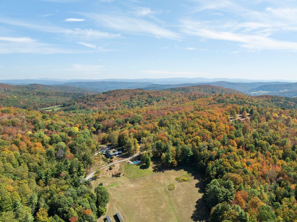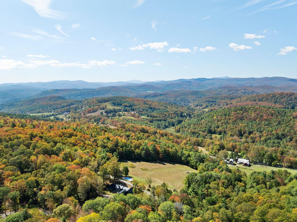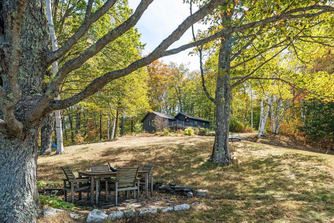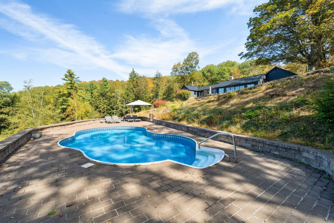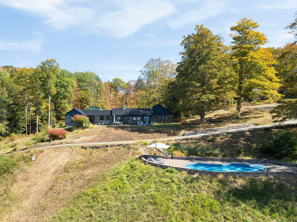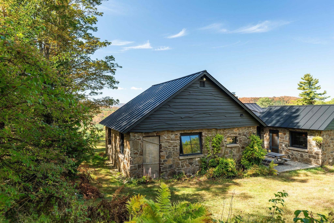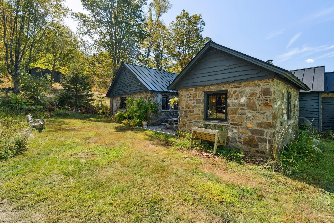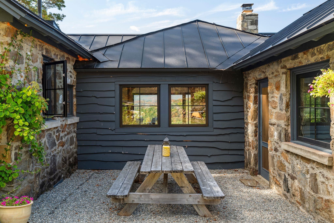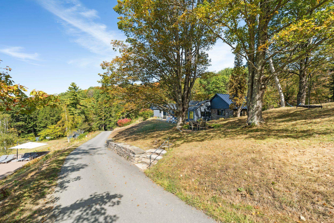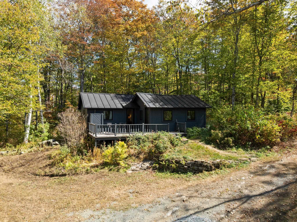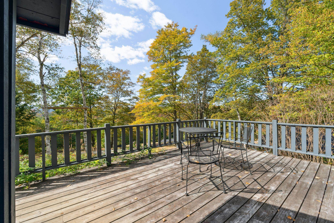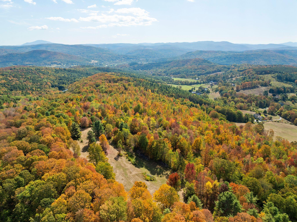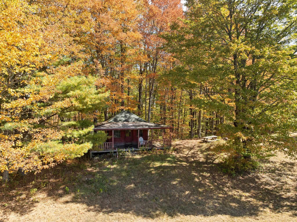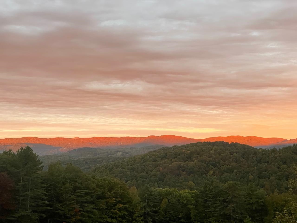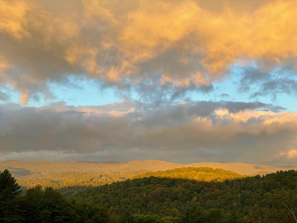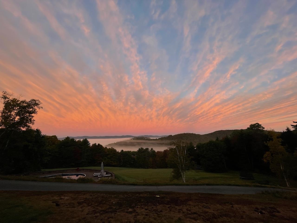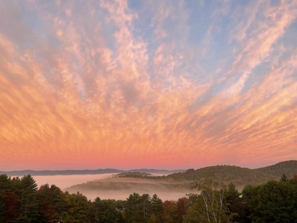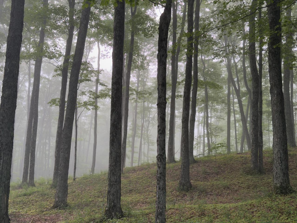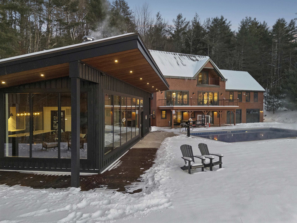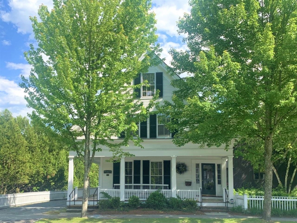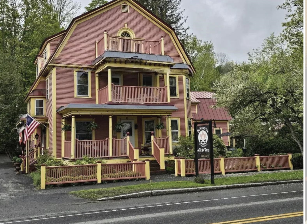1 of 56
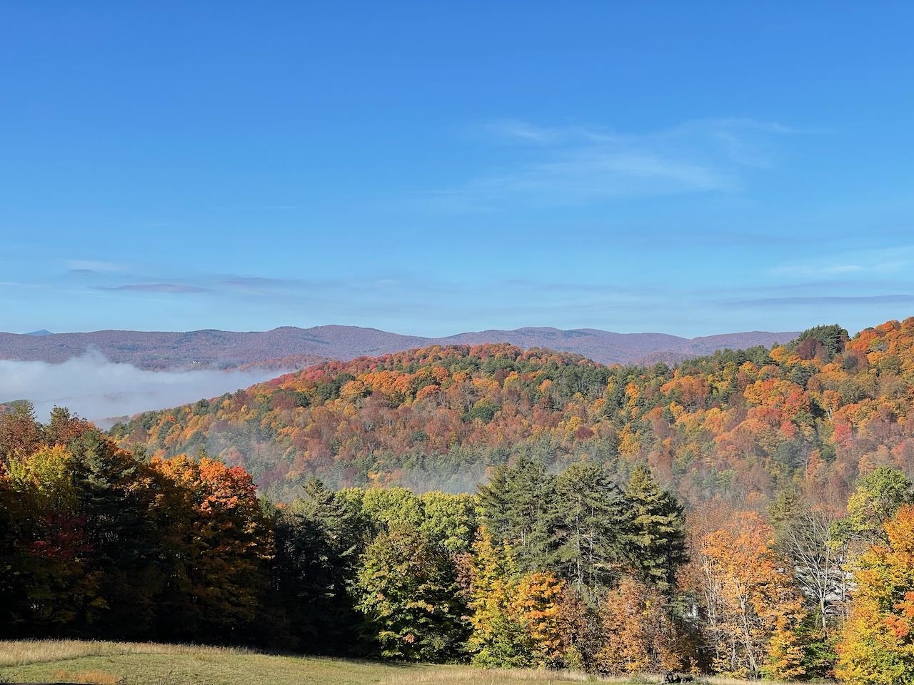
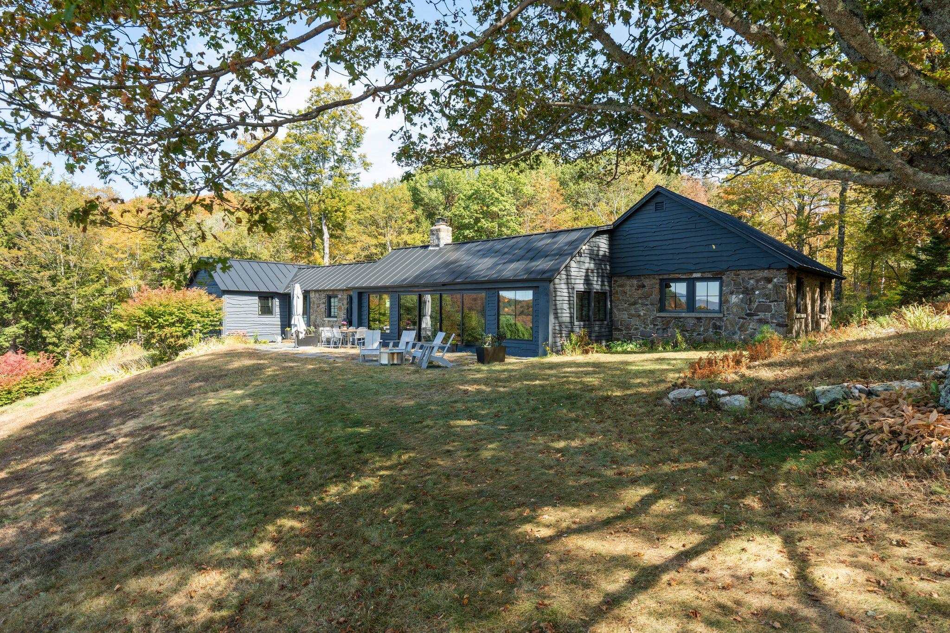
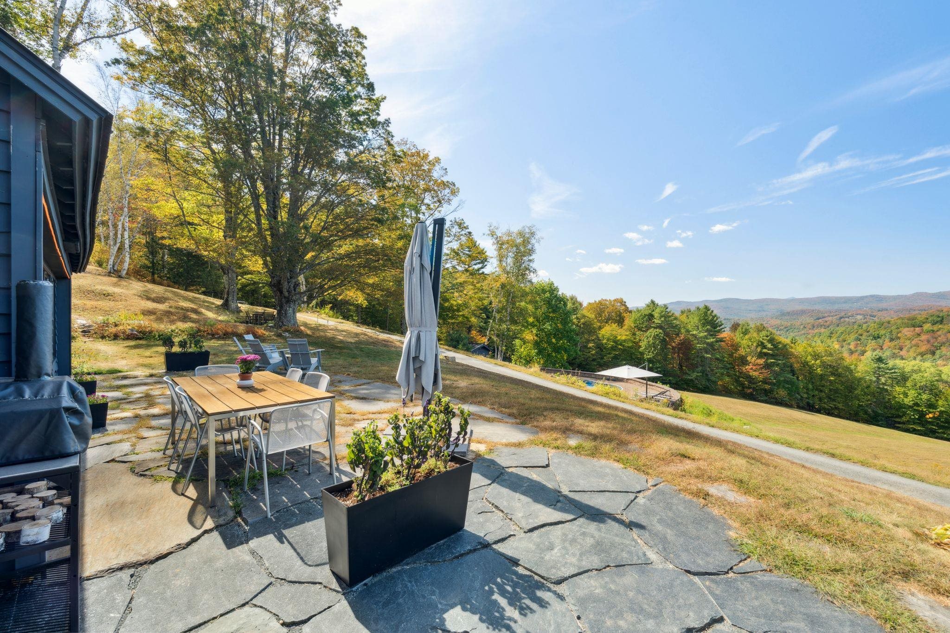
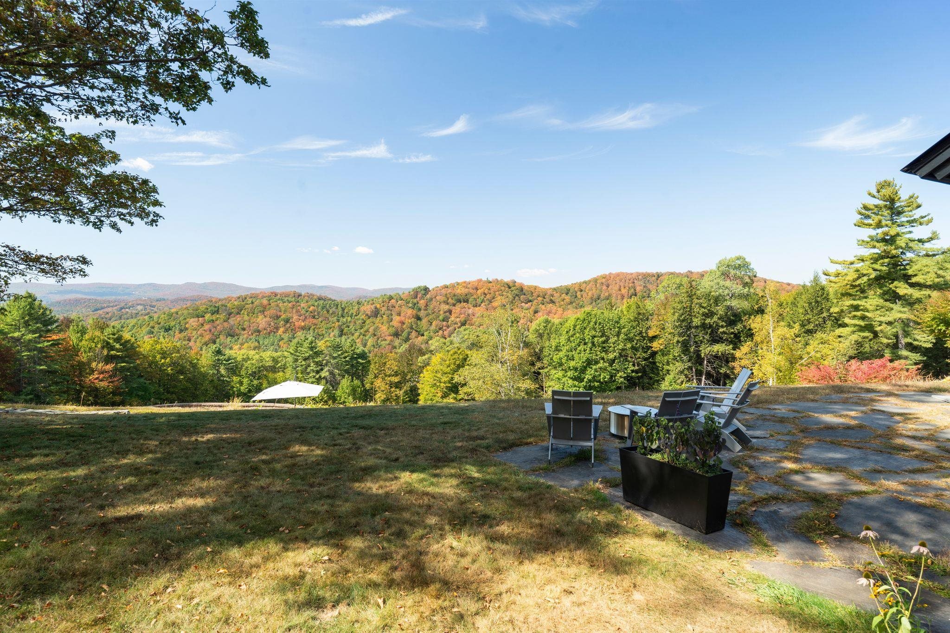
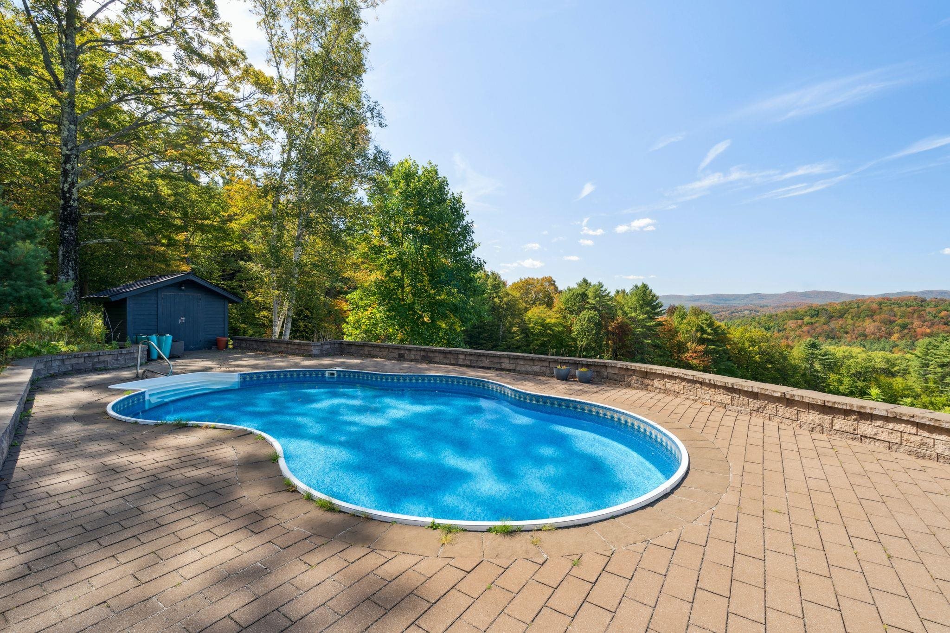
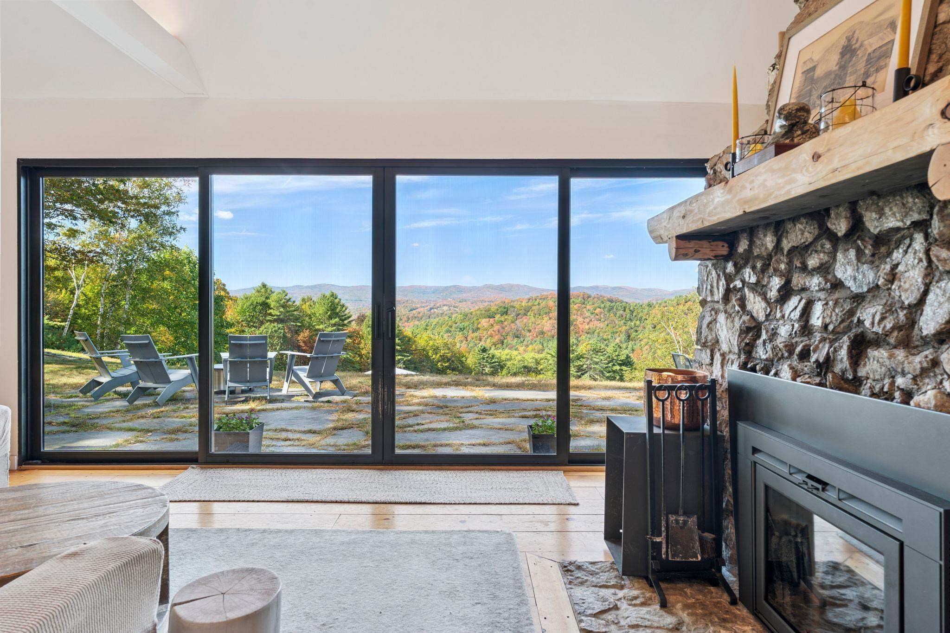
General Property Information
- Property Status:
- Active Under Contract
- Price:
- $3, 400, 000
- Assessed:
- $0
- Assessed Year:
- County:
- VT-Windsor
- Acres:
- 90.80
- Property Type:
- Single Family
- Year Built:
- 1927
- Agency/Brokerage:
- Dan Noble
Snyder Donegan Real Estate Group - Bedrooms:
- 4
- Total Baths:
- 4
- Sq. Ft. (Total):
- 3485
- Tax Year:
- 2025
- Taxes:
- $13, 423
- Association Fees:
Breathtaking long range views of Killington Peak and Saskadena 6 greet you as you wind your way up to your private slice of Heaven. Situated on nearly 91 acres, this spectacular property offers everything, from the views and open fields to the saltwater pool tucked nicely into the hillside to the trails running throughout the woods and a lovely stone patio aligned perfectly for evening sunsets. Inside, nearly every aspect of the house has been updated. There are four bedrooms including a primary with ensuite bath and two additional full baths. The fully renovated kitchen is open to the dining area which leads to the living room with new floor to ceiling windows overlooking the Pomfret hills and mountains beyond. A stone fireplace anchors the living room, complete with a new insert and chimney liner. Between mini splits in all rooms and radiant floor heat in select areas, this house is fossil fuel free and derives most of its power from 61 onsite solar panels. Two Tesla power walls provide backup in the event of a grid outage. Separate from the main house is a two room cottage that was completely redone and currently set up as a guest bedroom and office, with a half bath inside and a seasonal outdoor shower on the deck. A short trek up through the woods takes you to an open meadow with a small cabin awaiting some finishing touches. Located privately atop the coveted Cloudland neighborhood just minutes from downtown Woodstock and Saskadena 6, this is a must see property.
Interior Features
- # Of Stories:
- 1
- Sq. Ft. (Total):
- 3485
- Sq. Ft. (Above Ground):
- 3485
- Sq. Ft. (Below Ground):
- 0
- Sq. Ft. Unfinished:
- 0
- Rooms:
- 12
- Bedrooms:
- 4
- Baths:
- 4
- Interior Desc:
- Ceiling Fan, Dining Area, 1 Fireplace, Kitchen/Dining, Primary BR w/ BA, Natural Light, Natural Woodwork, Vaulted Ceiling, Wood Stove Insert
- Appliances Included:
- Dishwasher, Dryer, Electric Range, Refrigerator, Washer, Water Heater
- Flooring:
- Slate/Stone, Wood
- Heating Cooling Fuel:
- Water Heater:
- Basement Desc:
- Crawl Space
Exterior Features
- Style of Residence:
- Ranch
- House Color:
- Time Share:
- No
- Resort:
- Exterior Desc:
- Exterior Details:
- Deck, Garden Space, Guest House, Patio, In-Ground Pool, Shed, Triple Pane Window(s)
- Amenities/Services:
- Land Desc.:
- Country Setting, Field/Pasture, Hilly, Landscaped, Mountain View, Open, Recreational, Secluded, Sloping, Timber, Trail/Near Trail, View, Wooded, Near Skiing, Near Snowmobile Trails
- Suitable Land Usage:
- Roof Desc.:
- Metal, Standing Seam
- Driveway Desc.:
- Dirt, Gravel, Paved
- Foundation Desc.:
- Concrete, Fieldstone
- Sewer Desc.:
- Leach Field, On-Site Septic Exists, Private, Septic
- Garage/Parking:
- Yes
- Garage Spaces:
- 1
- Road Frontage:
- 0
Other Information
- List Date:
- 2025-10-04
- Last Updated:


