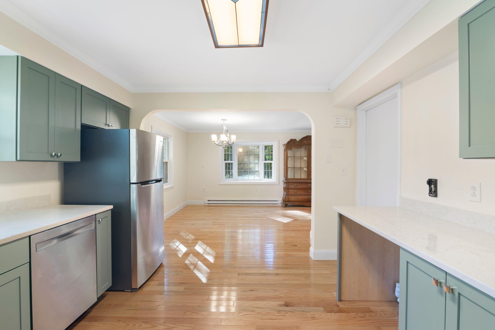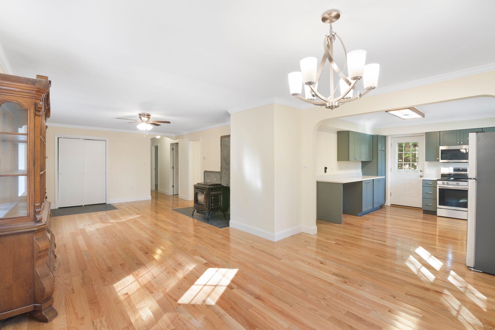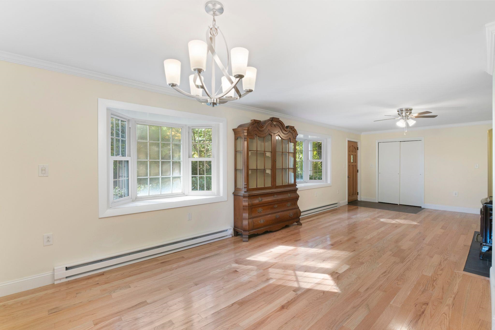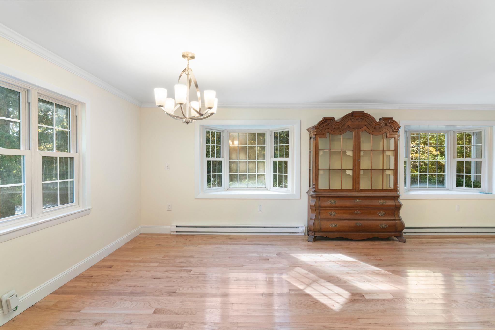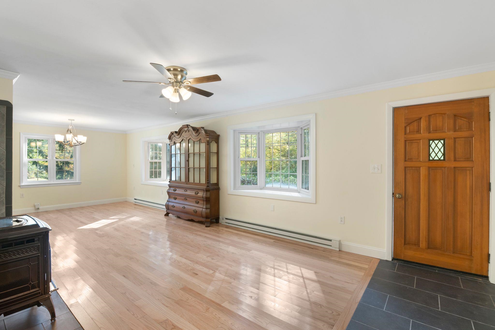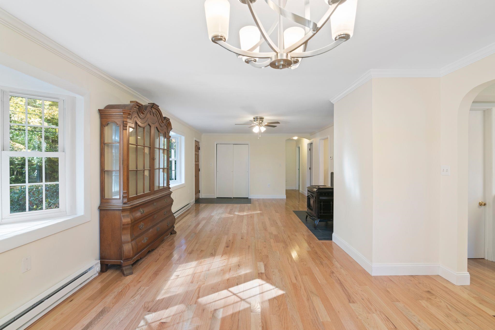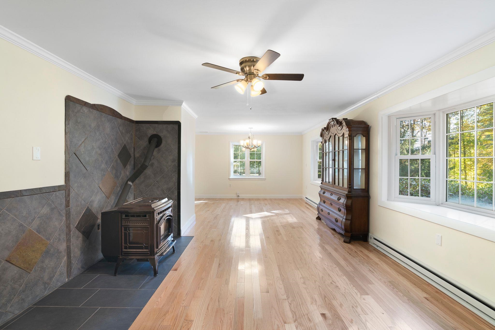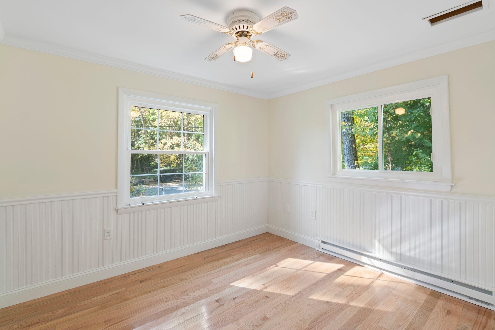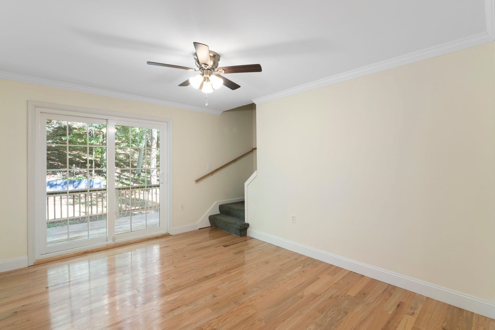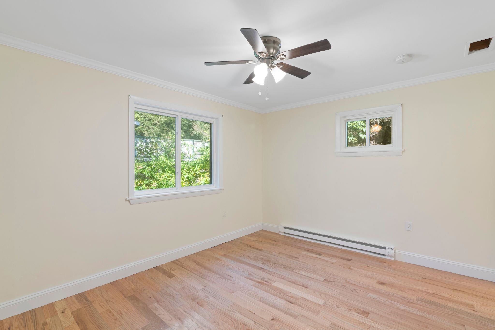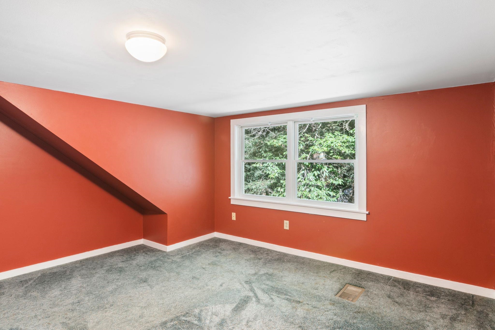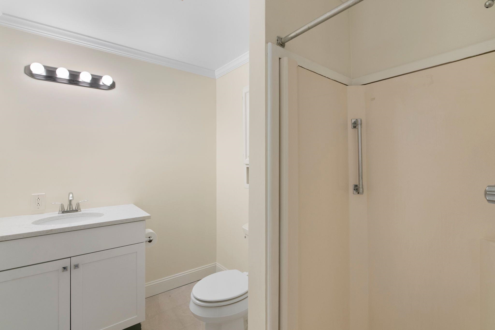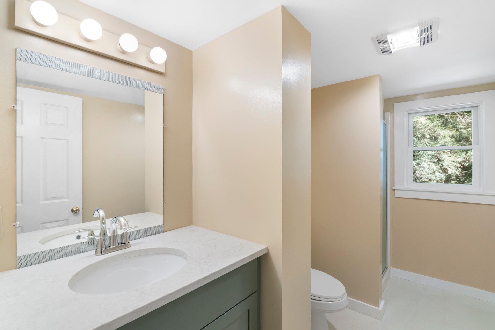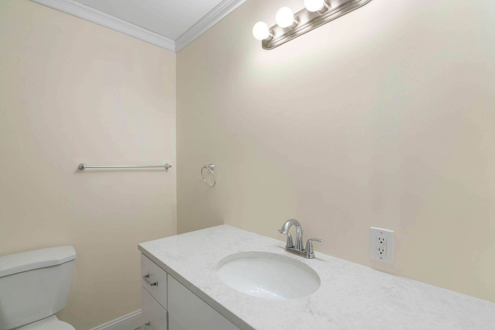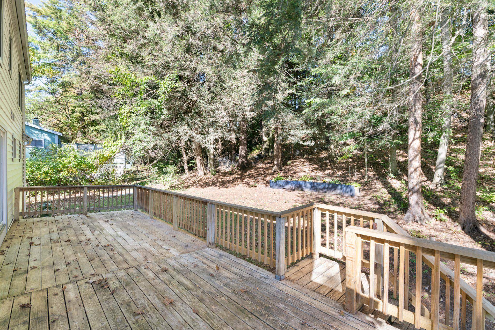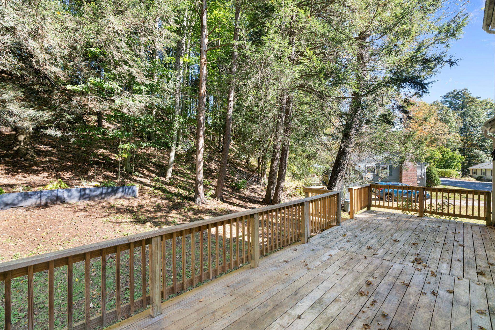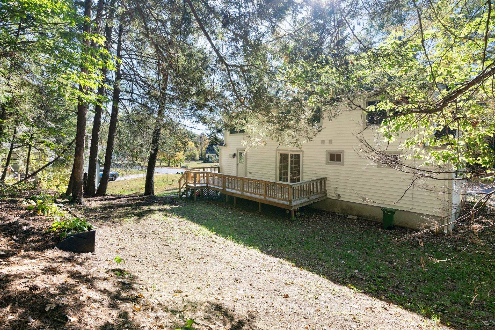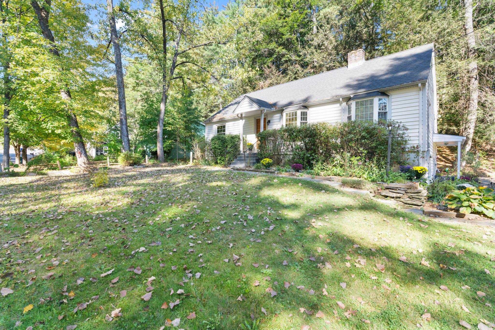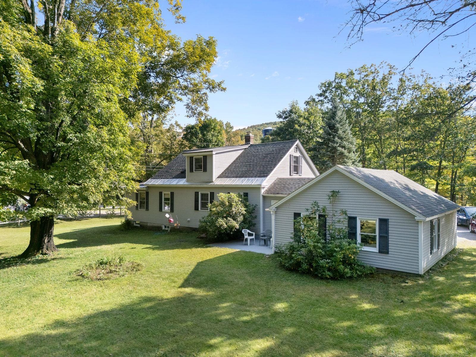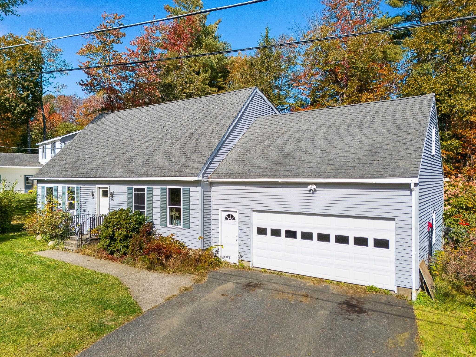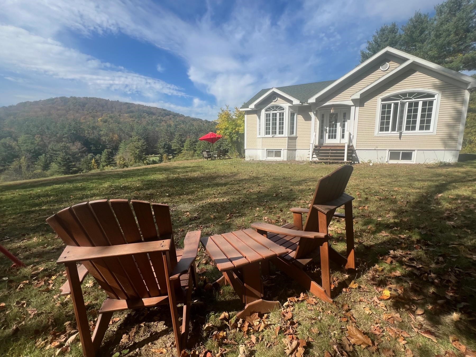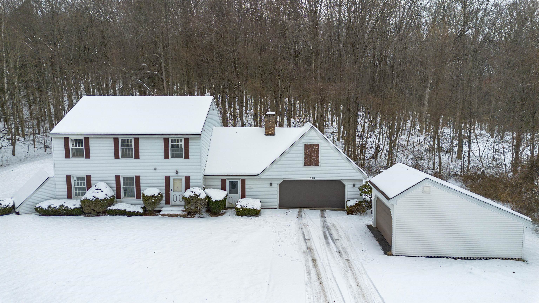1 of 24
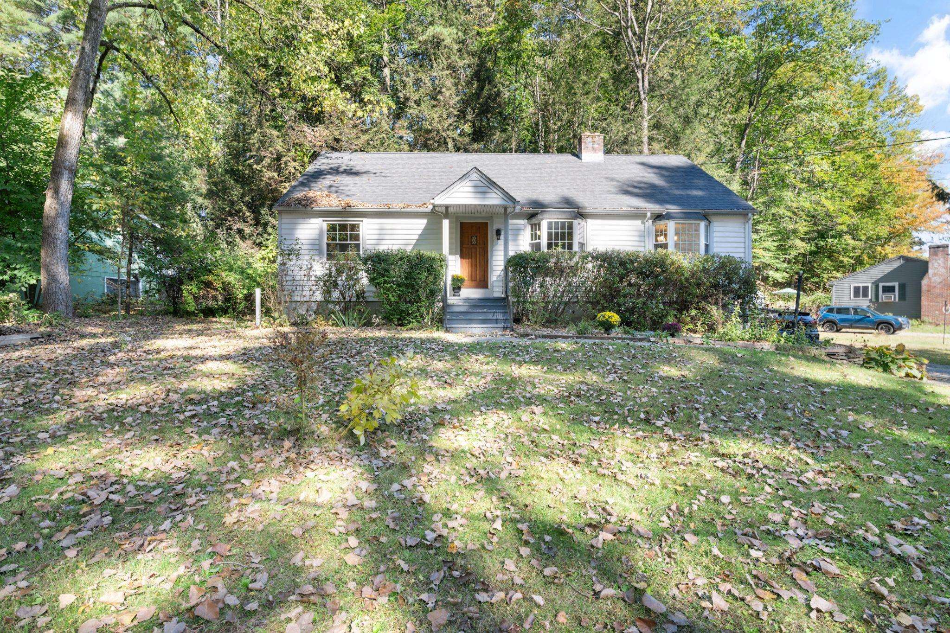
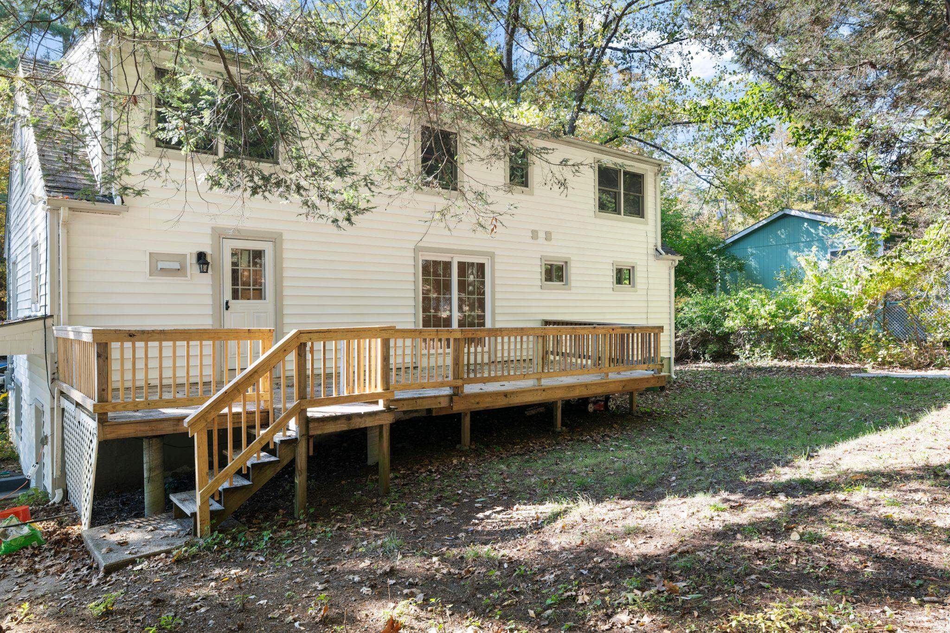
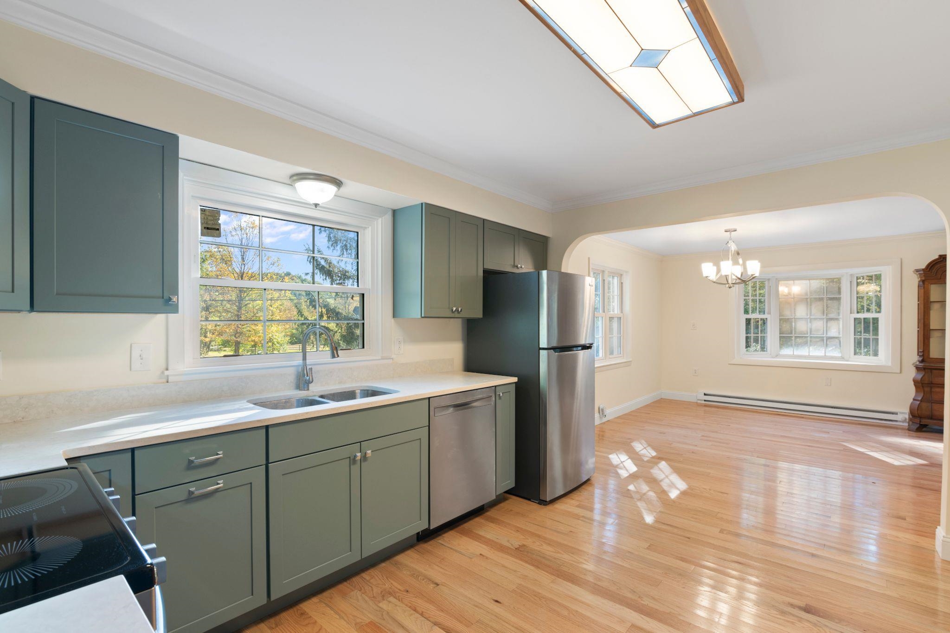
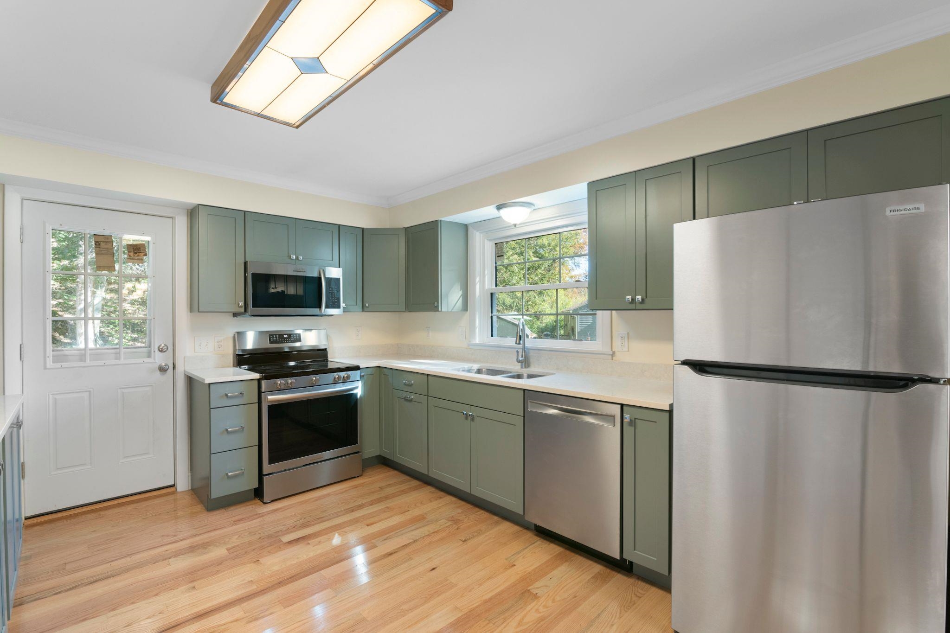
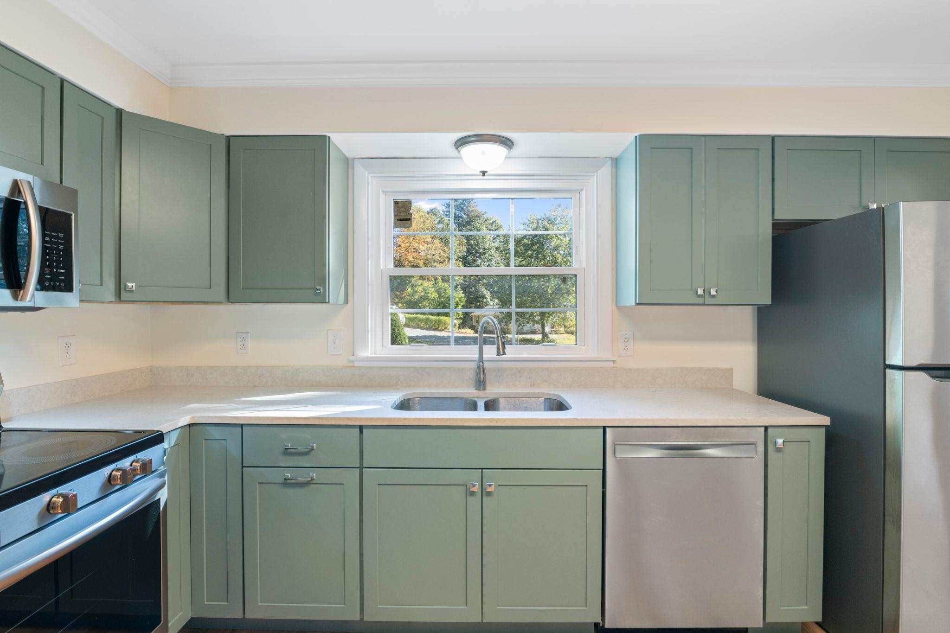
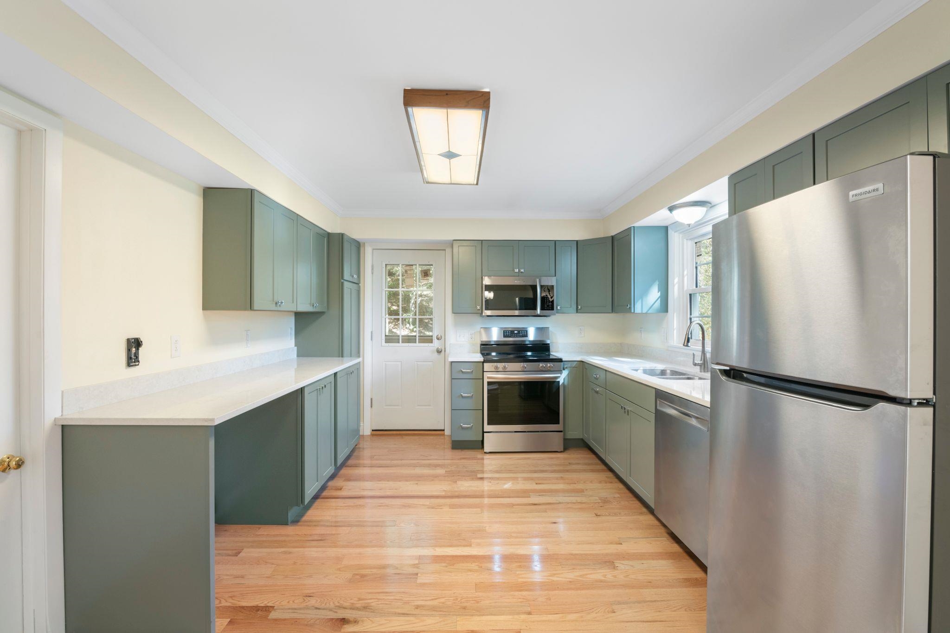
General Property Information
- Property Status:
- Active
- Price:
- $365, 000
- Assessed:
- $0
- Assessed Year:
- County:
- VT-Windham
- Acres:
- 0.40
- Property Type:
- Single Family
- Year Built:
- 1982
- Agency/Brokerage:
- Christine Lewis
Brattleboro Area Realty - Bedrooms:
- 5
- Total Baths:
- 3
- Sq. Ft. (Total):
- 2254
- Tax Year:
- 2025
- Taxes:
- $5, 684
- Association Fees:
Motivated Seller! Sweet! This 5 bedroom /3 bath home is located in one of our most sought after neighborhoods, is newly remodeled, has 2 pellet stoves for economical heat and a nice back deck. Lots of opportunities to garden, relax in a hammock or play with pets. Flexible floor plan is perfect for at home workers, multigenerational living and aging in place. Hop the MOOVER and take a ride downtown, to Memorial Park or to lunch with friends. You have to see the new kitchen, baths and shiny new floors. The replacement windows, new front roof and foundation insulation help keep the heating costs reasonable...look to your budget and see if this one fits.
Interior Features
- # Of Stories:
- 1.75
- Sq. Ft. (Total):
- 2254
- Sq. Ft. (Above Ground):
- 2254
- Sq. Ft. (Below Ground):
- 0
- Sq. Ft. Unfinished:
- 1288
- Rooms:
- 10
- Bedrooms:
- 5
- Baths:
- 3
- Interior Desc:
- Central Vacuum, Ceiling Fan, Dining Area, Hearth, Laundry Hook-ups, Living/Dining, Primary BR w/ BA, Indoor Storage, Walk-in Closet, Programmable Thermostat
- Appliances Included:
- ENERGY STAR Qual Dishwshr, Disposal, Dryer, Microwave, Electric Range, ENERGY STAR Qual Fridge, ENERGY STAR Qual Washer, Owned Water Heater, Heat Pump Water Heater, Exhaust Fan, Water Heater
- Flooring:
- Carpet, Hardwood, Tile, Vinyl
- Heating Cooling Fuel:
- Water Heater:
- Basement Desc:
- Climate Controlled, Concrete, Concrete Floor, Daylight, Frost Wall, Full, Insulated, Roughed In, Interior Stairs, Storage Space, Unfinished, Walkout, Interior Access, Exterior Access, Basement Stairs
Exterior Features
- Style of Residence:
- Cape, Contemporary
- House Color:
- white
- Time Share:
- No
- Resort:
- Exterior Desc:
- Exterior Details:
- Deck, Garden Space, Natural Shade, Window Screens, Double Pane Window(s), Storm Window(s)
- Amenities/Services:
- Land Desc.:
- City Lot, Country Setting, Landscaped, Level, Open, Sidewalks, Slight, Trail/Near Trail
- Suitable Land Usage:
- Roof Desc.:
- Asphalt Shingle
- Driveway Desc.:
- Paved
- Foundation Desc.:
- Slab w/ Frost Wall
- Sewer Desc.:
- Public
- Garage/Parking:
- No
- Garage Spaces:
- 0
- Road Frontage:
- 100
Other Information
- List Date:
- 2025-10-03
- Last Updated:


