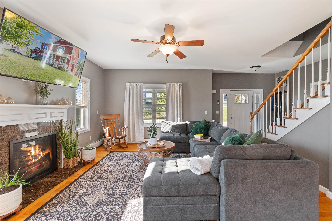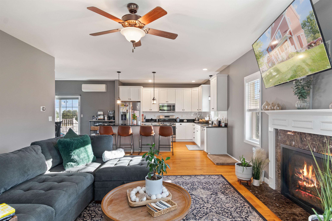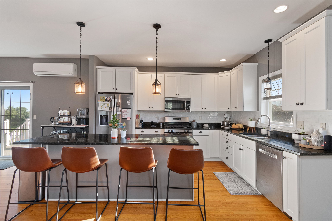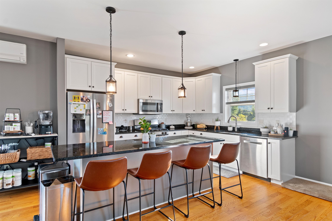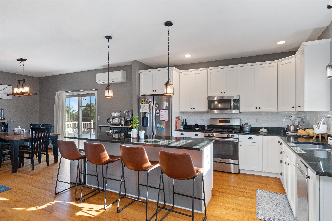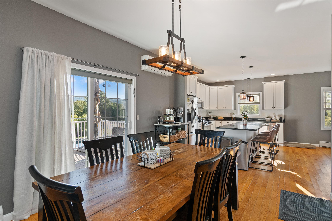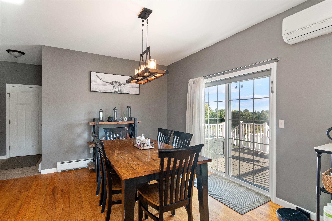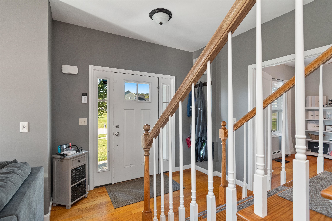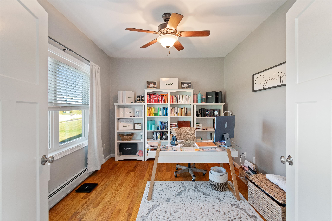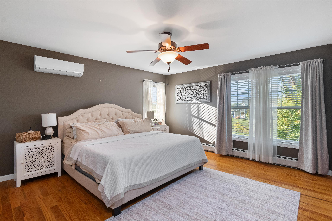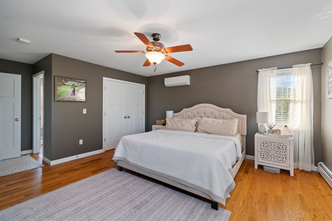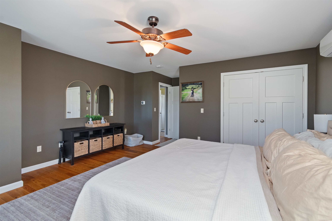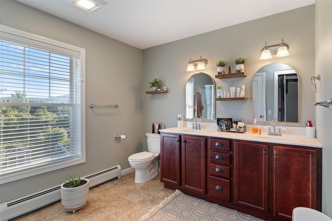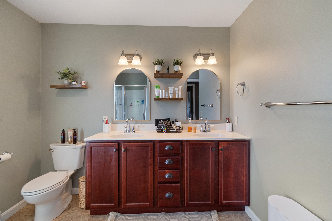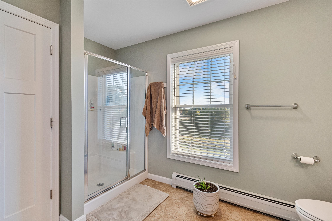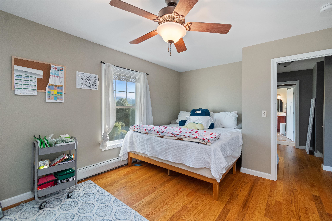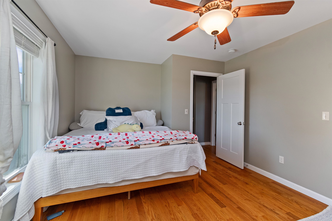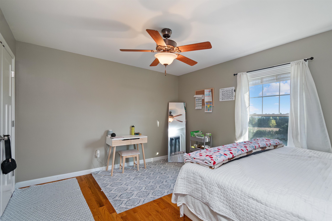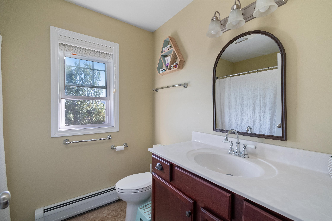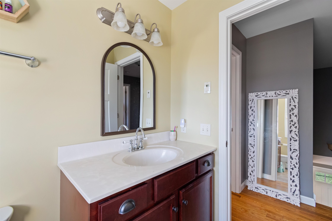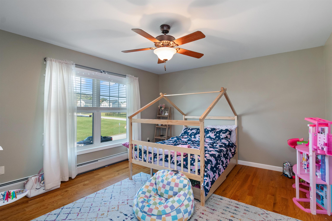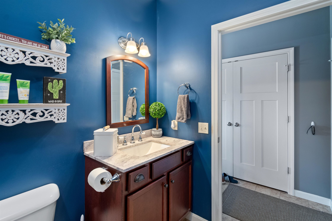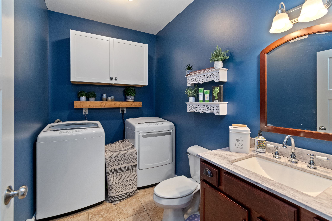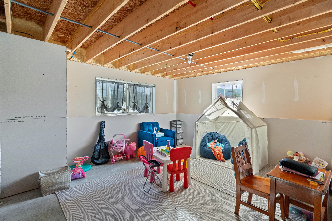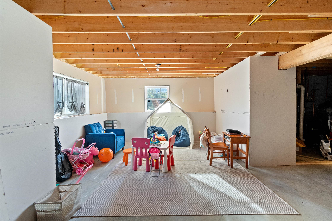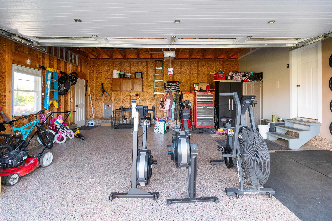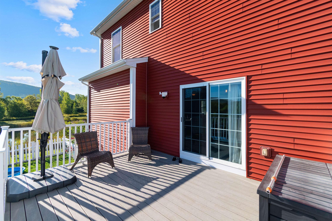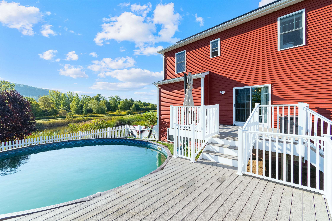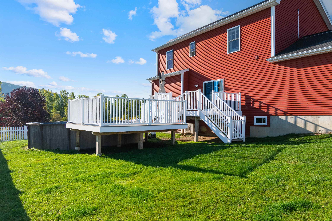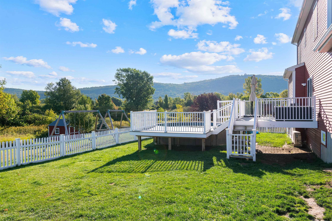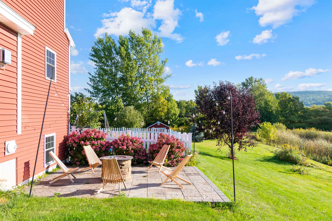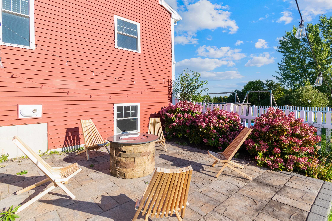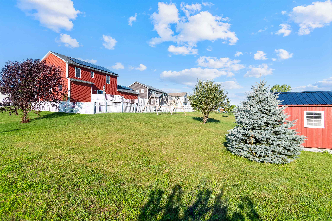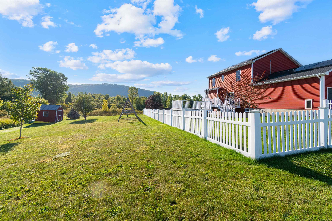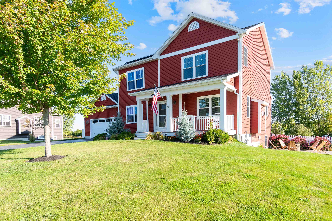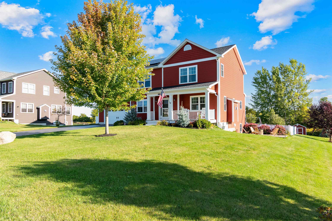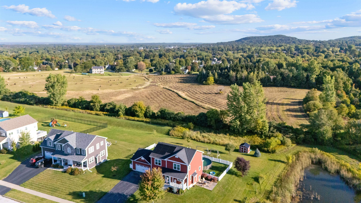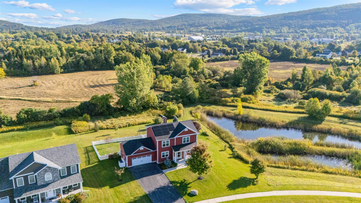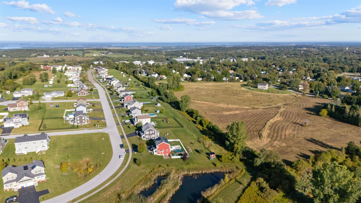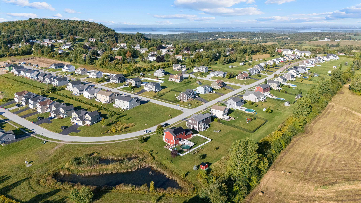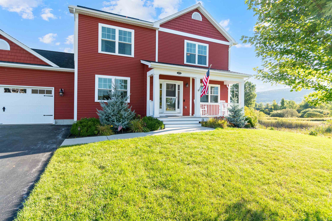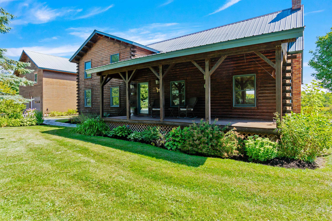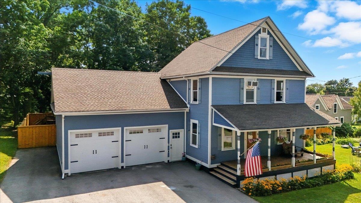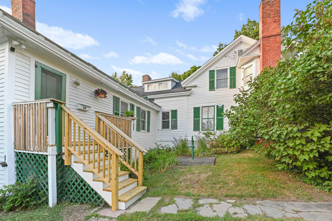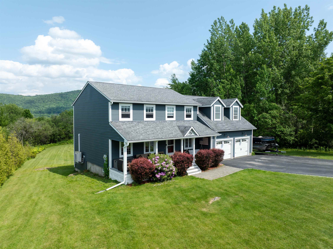1 of 47
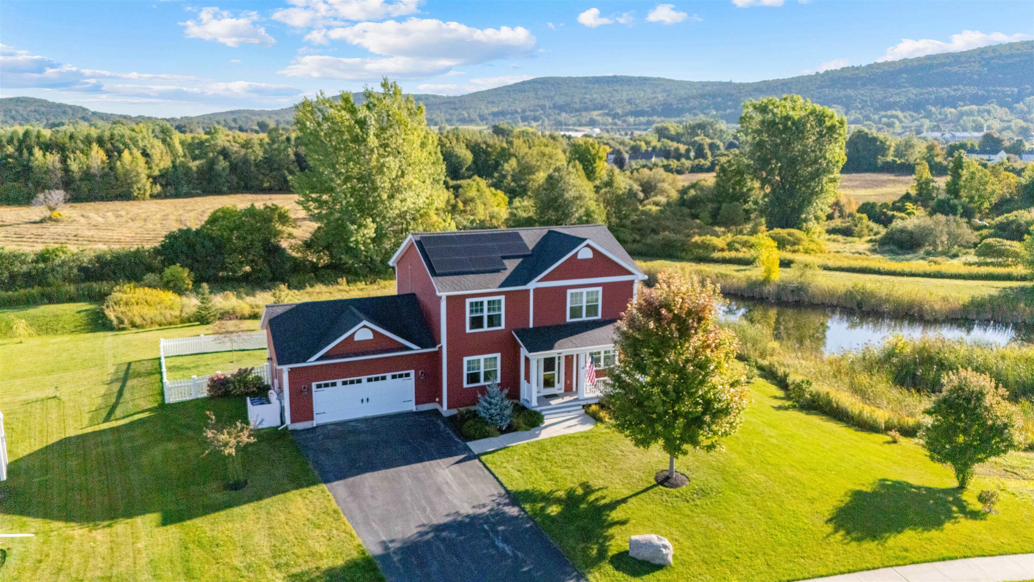
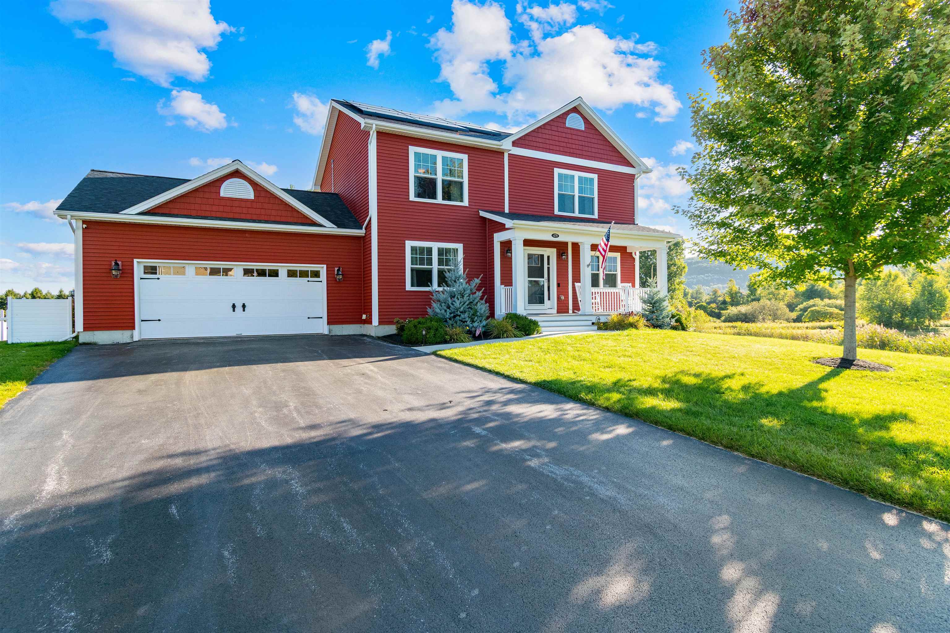
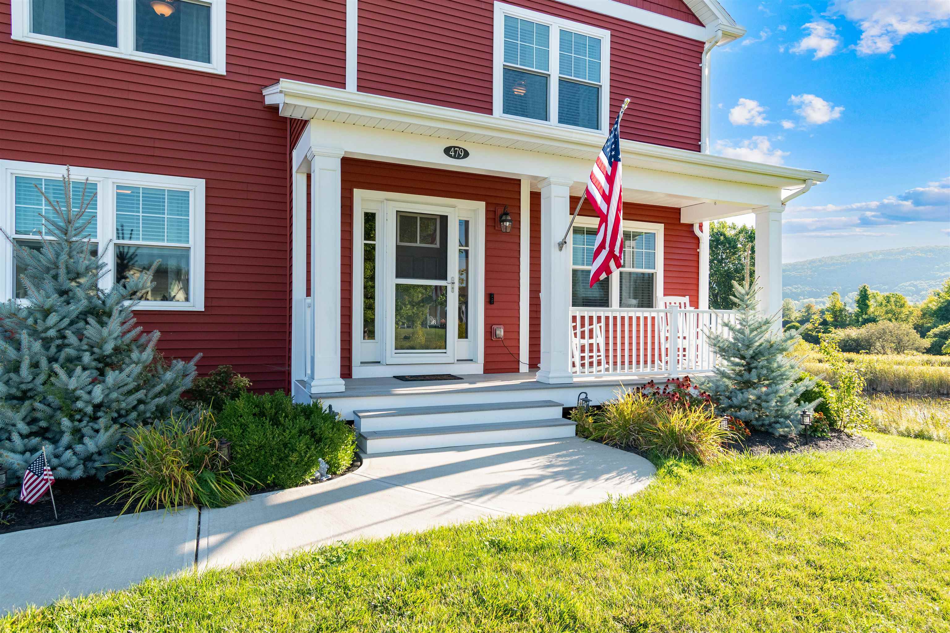
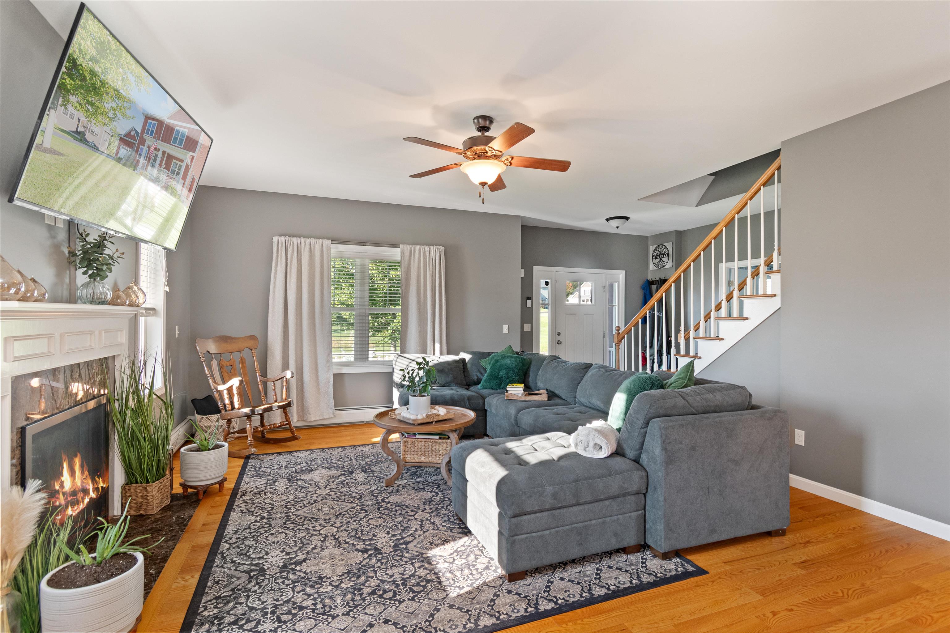
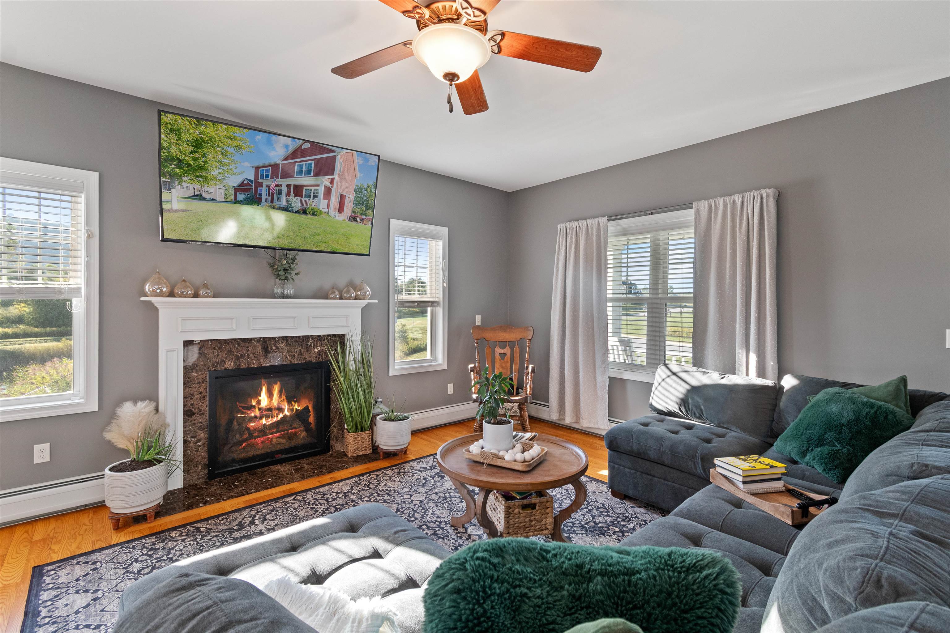
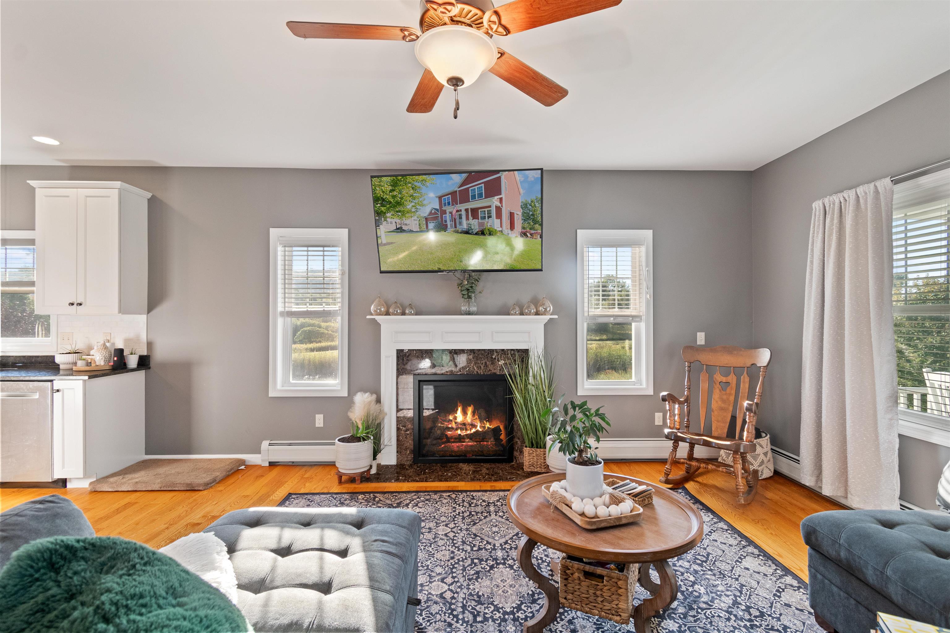
General Property Information
- Property Status:
- Active
- Price:
- $625, 000
- Assessed:
- $0
- Assessed Year:
- County:
- VT-Franklin
- Acres:
- 0.49
- Property Type:
- Single Family
- Year Built:
- 2016
- Agency/Brokerage:
- Benjamin Cote
EXP Realty - Bedrooms:
- 3
- Total Baths:
- 3
- Sq. Ft. (Total):
- 2052
- Tax Year:
- 2025
- Taxes:
- $8, 018
- Association Fees:
Welcome to 479 Harbor View Drive — where comfort, style, and views come together. Built in 2016, this contemporary home offers just over 2, 000 sq. ft. of thoughtfully designed living space with 3 bedrooms, 3 bathrooms, and plenty of room to grow. Perched on a corner lot, the property showcases mountain and pond views that you can enjoy from your beautiful back deck or while relaxing by the above-ground pool. Inside, you’ll find an open and inviting layout that balances modern finishes with everyday function. The kitchen, dining, and living areas flow seamlessly, making it perfect for both entertaining and daily life. Upstairs, spacious bedrooms provide comfort and privacy, while the primary suite includes its own bath retreat. The fenced-in yard is ideal for pets, play, and gatherings, while the basement offers just under 1, 000 sq. ft. ready to be finished—whether you envision a home gym, media room, or extra living space. Located in a desirable neighborhood just minutes from downtown St. Albans, I-89, and Lake Champlain, this home delivers convenience alongside a lifestyle of relaxation and views. Don’t miss the opportunity to make this turn-key property yours.
Interior Features
- # Of Stories:
- 2
- Sq. Ft. (Total):
- 2052
- Sq. Ft. (Above Ground):
- 2052
- Sq. Ft. (Below Ground):
- 0
- Sq. Ft. Unfinished:
- 981
- Rooms:
- 8
- Bedrooms:
- 3
- Baths:
- 3
- Interior Desc:
- Appliances Included:
- Flooring:
- Heating Cooling Fuel:
- Water Heater:
- Basement Desc:
- Concrete, Roughed In, Storage Space, Unfinished
Exterior Features
- Style of Residence:
- Contemporary
- House Color:
- Red
- Time Share:
- No
- Resort:
- Exterior Desc:
- Exterior Details:
- Amenities/Services:
- Land Desc.:
- Corner, Country Setting, Mountain View, Pond, Sidewalks, Street Lights, Near Shopping, Neighborhood
- Suitable Land Usage:
- Roof Desc.:
- Architectural Shingle
- Driveway Desc.:
- Paved
- Foundation Desc.:
- Concrete
- Sewer Desc.:
- Public
- Garage/Parking:
- Yes
- Garage Spaces:
- 2
- Road Frontage:
- 80
Other Information
- List Date:
- 2025-09-14
- Last Updated:


