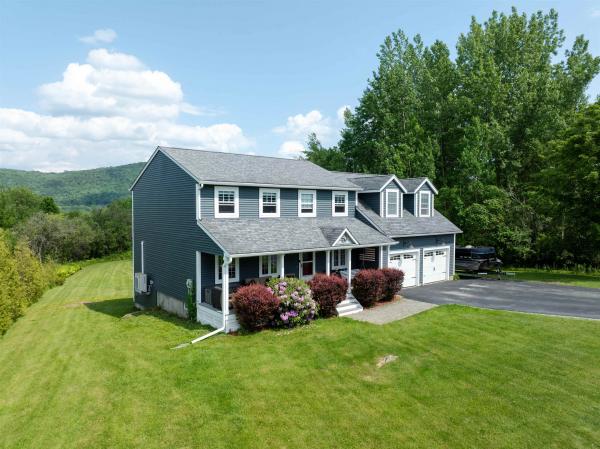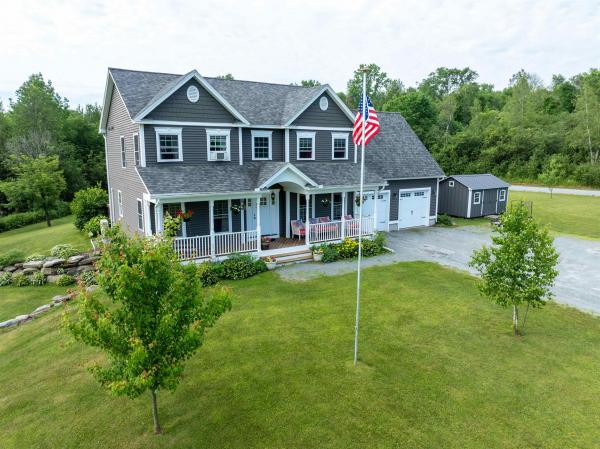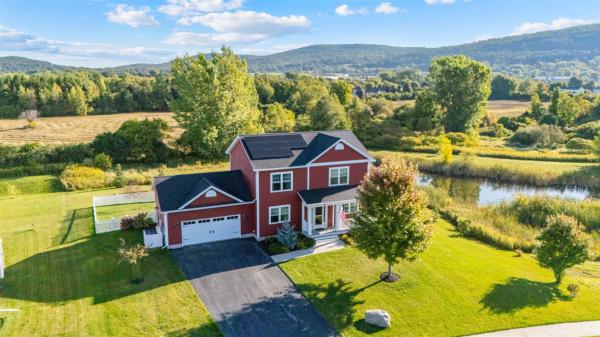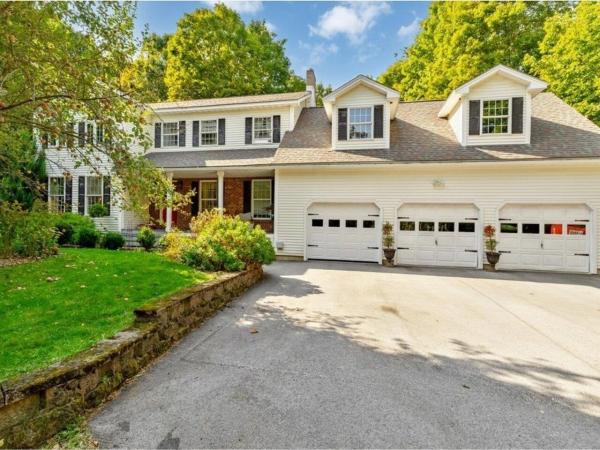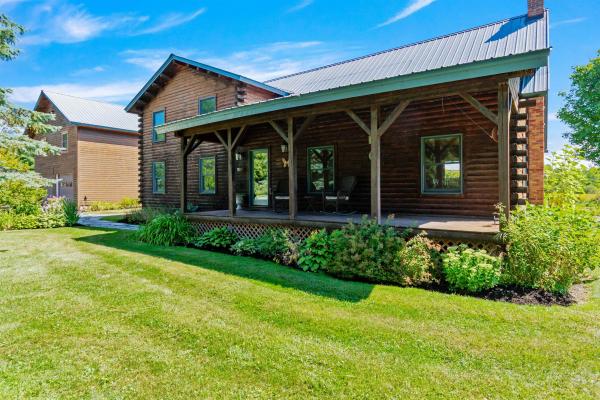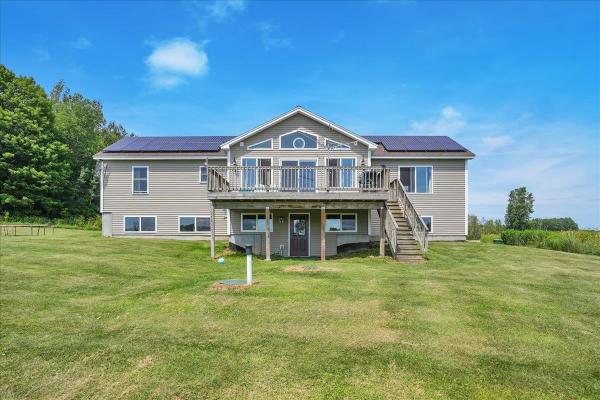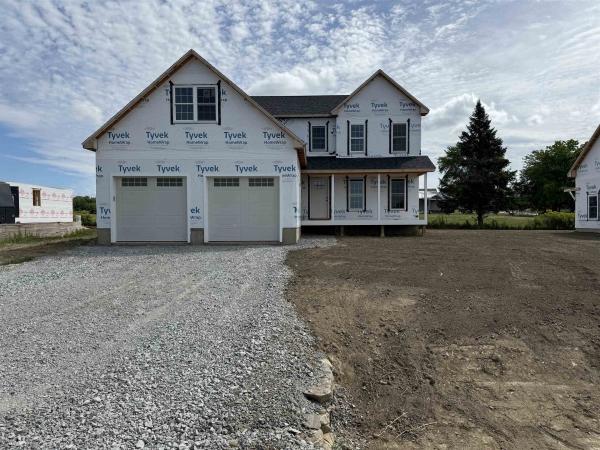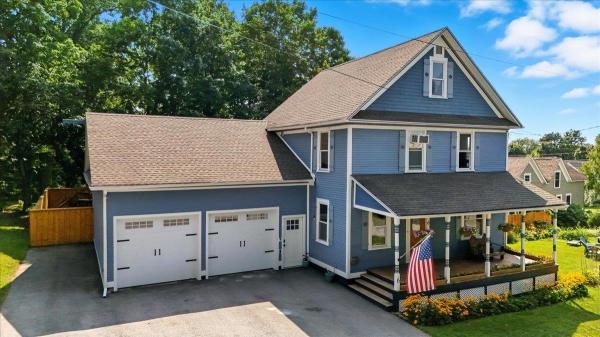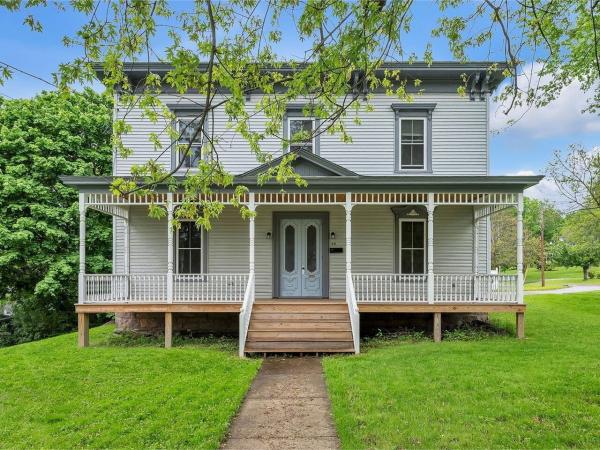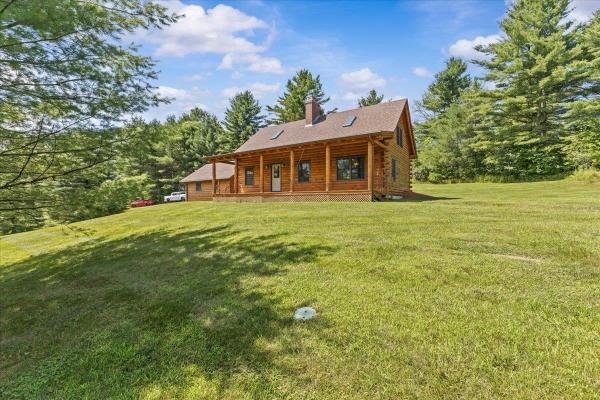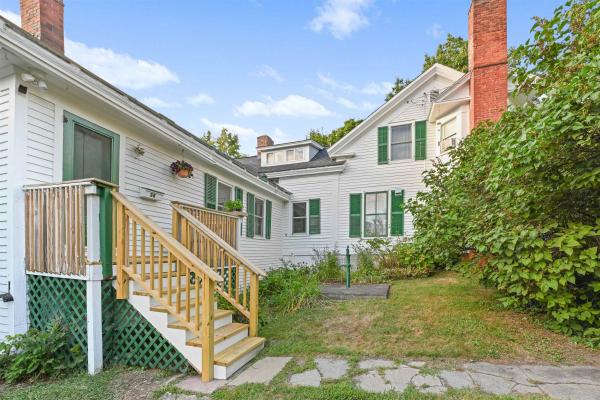Open House Saturday August 9th 11am-2:00pm. Welcome to 36 Bay View Drive! Perfectly situated on a corner lot in a desired location that offers serene mountain privacy. This impressive residence spans 3 full floors, featuring a beautiful kitchen that expands to the dining room with overlooks to the exquisite backyard with multi layered decking to the in-ground pool. The kitchen is lined with a granite island, and is functional as it is beautiful. Attached two car garage with access to the foyer with marble flooring. Exquisite details line the home, hardwood floors, with four baths offering easy to the layout. Entertainment options abound with 3 expansive living areas, including a family game space and currently an additional salon space. The 2nd floor houses 4 generously sized bedrooms, including spacious closets, soaking tub, and dual sinks. Enhancing the functionality of this home are a formal dining space along with casual, office space. Outside discover your personal oasis, complete with an in-ground pool perfect for summer evenings. You can also enjoy the comfort of your covered porch and back deck awning. This property is a remarkable blend of elegance, comfort, and style, ready to be cherished by its new owners.
Welcome to this well-designed home with three levels of living space. You will enjoy the covered porch to offer relaxation entering you into the living room spanning to the open concept kitchen Cherry flooring with expansive island for additional seating. Off the living room / kitchen area enjoy the back decking overlooking the 7-acre parcel. The conveniently located half bath off the attached two car garage with exquisite foyer and exceptional space for coats and storage. Separate dining room off the grand entrance leading you upstairs you will find Three bedrooms with a full hallway bath and main bedroom ensuite bath and walk in closet. Upstairs laundry for ease to the bedrooms and finished bonus room spanning 25 x 15 feet! The basement has interior access from the kitchen along with a walkout to the well mature and manicured grounds and additional access to the two-car garage. The outdoor shed offers all you will need for your yard and garden needs. While the above ground pool provides soothing relief on those hot summer days. This home also wired for a generator. Ten minutes to I-89 and downtown St. Albans. 30 minutes to Smugglers Notch Ski Resort!
Welcome to 479 Harbor View Drive — where comfort, style, and views come together. Built in 2016, this contemporary home offers just over 2,000 sq. ft. of thoughtfully designed living space with 3 bedrooms, 3 bathrooms, and plenty of room to grow. Perched on a corner lot, the property showcases mountain and pond views that you can enjoy from your beautiful back deck or while relaxing by the above-ground pool. Inside, you’ll find an open and inviting layout that balances modern finishes with everyday function. The kitchen, dining, and living areas flow seamlessly, making it perfect for both entertaining and daily life. Upstairs, spacious bedrooms provide comfort and privacy, while the primary suite includes its own bath retreat. The fenced-in yard is ideal for pets, play, and gatherings, while the basement offers just under 1,000 sq. ft. ready to be finished—whether you envision a home gym, media room, or extra living space. Located in a desirable neighborhood just minutes from downtown St. Albans, I-89, and Lake Champlain, this home delivers convenience alongside a lifestyle of relaxation and views. Don’t miss the opportunity to make this turn-key property yours.
Privately situated on over 5 acres of sprawling land, this pristine, expansive colonial home is the ultimate package. Tucked away at the end of a private road, but mere minutes to the center of Georgia, St. Albans Bay, and I-89, 53 Kirker Drive is sophisticated and comfortable. Designed for everyday living and gracious entertaining, from the moment you arrive, you'll be captured by the home's timeless curb appeal and thoughtful upgrades throughout. Inside, expansive living spaces flow seamlessly, offering room to gather, relax, and host with ease. The airy kitchen features upscale improvements including new cabinets, granite counters, and fixtures. The formal dining and living spaces provide an elegant backdrop for every occasion. A private, first-floor office offers the opportunity to work while remaining present. Upstairs, the primary suite is a unique retreat, with a walk-in closet and upscale bathroom. Two additional bedrooms upstairs and a full, remodeled bathroom allow plenty of space to settle in. The finished basement is stunning - with recreational space, an additional bedroom, laundry area, and storage - and warm and inviting with the glow of the wood stove. An oversized 3-bay garage adds to the appeal, with abundant space for vehicles and a storage space above is perfect for a workshop, storage, or future finishing. Interior upgrades, impeccable maintenance, and a dedication to the exquisite have made this home an absolute must-see.
Welcome home to this stunning log home with an oversized heated garage, set on 3.34 open acres with apple trees, grapes, plum trees, and your very own private pond. A flagstone walkway leads you to the covered front porch and into a home that immediately welcomes you with gorgeous wood beams, vaulted ceilings, and the warmth of a brand new Hearthstone soapstone woodstove. The open-concept first floor, with sliders to the expansive back deck, is perfect for family gatherings or quiet evenings taking in the craftsmanship and serene setting. The deck has been thoughtfully modified to create multiple spaces for entertaining and relaxing, and it flows seamlessly to a stone patio with hot tub, firepit, and beautifully landscaped perennial beds—all ideal for soaking in sunsets over the pond and wooded backdrop. The spacious first-floor primary ensuite offers double closets and room for a cozy sitting area. Upstairs you’ll find two bedrooms, an office, a full bath, and a bright balcony sitting area. The full basement is ready to adapt to your needs—whether storage, fitness, or recreation space. Car enthusiasts and hobbyists will love the 3+ bay heated garage, once used as a shop, with soaring ceilings high enough for a lift, plus an upstairs office/hangout room and storage. An attached shed off the back adds even more utility. With school choice and close proximity to Lake Champlain, this property combines rustic charm with thoughtful updates in a serene setting.
Spacious 5-Bedroom Home on 5+ Acres with Pool and Finished Basement. This move-in ready 5-bedroom, 3-bath home offers space, comfort, and flexibility—both inside and out. Set on over 5 peaceful acres, it’s the perfect place to spread out, relax, and enjoy the Vermont lifestyle. Step inside to a welcoming mudroom with main-floor laundry—ideal for managing life’s daily comings and goings. Just off this entry are two bedrooms and a full bath, offering privacy for guests or a quiet home office setup. The heart of the home is the open-concept kitchen, dining, and living area. The kitchen features a large island that invites gathering and conversation, making it easy to stay connected whether you're cooking, entertaining, or just relaxing. Off the dining room, you’ll find a spacious primary suite complete with a ¾ bath and walk-in closet. Head downstairs to discover a fully finished lower level with a large rec room, two additional bedrooms—one on each end—and a third bathroom. It's a perfect layout for a growing household, multigenerational living, or hosting weekend guests. Outdoors, enjoy over 5 acres of open space, ideal for recreation, gardening, or simply soaking in the views. Cool off on summer days in the above-ground pool, and make the most of this expansive property year-round. The solar panels generate enough electricity to run everything. Whether you need room to roam, space to grow, or a home that adapts to your lifestyle, this property checks all the boxes.
This brand new Colonial is coming together nicely!! New home in a nice conveniently located neighborhood. Don't miss your chance to make this your forever home! This home features 3 bedrooms 3 baths with a large open floor plan and 2 car garage with unfinished bonus room above. Kitchen boasts large eat at island with a choice of hard surface counters with a walk-in pantry. Still time to choose flooring, cabinets, paint color and lighting fixtures. Second floor offers Primary bedroom with en-suite walk-in shower and walk-in closet, 2 additional bedrooms, full bath and laundry area. Unfinished basement features studded exterior walls, spray foam insulation and an egress window to allow for future expansion. Reach out today while there is still time to customize your preferred finishes.
Beautifully restored and tastefully updated, this St. Albans City home blends old-world charm with modern comfort. Tucked on a quiet side street just steps from downtown ameneties, it offers a true in-town oasis. The first floor impresses with 9’ ceilings, tall updated windows, and a sun-filled open layout. The kitchen boasts a sprawling island with bar seating, prep sink, and built in stainless appliances while granite counters, stretch throughout the space which seamlessly flows into the dining and living rooms accented by custom millwork. Upstairs, the primary suite boasts a spa-like bath with a custom floor-to-ceiling tile shower and double maple slab vanity. Another bedroom serves as a walk-in closet with laundry, while a third with an attached office or walk in closet and another 3/4 bath round out this level of the home. The finished third level provides a private guest suite with half bath and generous closet and storage space throughout. Hobbyists will love the oversized, heated & cooled garage with soaring ceilings and drive-through access to the backyard which is a retreat all on it's own... fully fenced and designed for entertaining, with a custom patio & outdoor kitchen featuring built-in grills, refrigeration, and a hidden TV. Not a single surface has been left untouched, with updated electrical, plumbing, mechanicals and fresh paint throughout. Character, convenience, and every modern upgrade imagininable in a stellar location, what are you waiting for!
Welcome to this beautifully renovated Colonial Revival home in the sought-after Hill Section of St. Albans. What an opportunity! This home includes an attached apartment, ideal for earning extra income or for multi-generational living. Thoughtfully updated from top to bottom, featuring new windows, roof, kitchens, baths, furnace, and hot water heater, it's ready to go for its new owners. The inviting covered front porch offers a charming spot to relax and enjoy the neighborhood. Inside you will find gleaming hardwood floors as well as brand-new custom windows in the whole house! The living and family rooms are quite spacious, and the kitchen is completely remodeled with custom cabinetry, updated appliances, and granite countertops. You will love the historic details in the dining room showcasing a built-in china cabinet, wainscoting, and a great space for a future scullery or swanky bar. A large half bath rounds out the first floor. Upstairs there are 4 nicely sized bedrooms, a full bath, the primary suite with its own bath, and very convenient upstairs laundry. The attached apartment has been fully updated too! A well-appointed kitchen, family room, and half bath on the first floor, and an oversized bedroom and full bath on the second floor. What a great opportunity to have a tenant help you pay your mortgage or for a multi-generational living situation. Near shopping, schools, parks, hospital, and I-89. Don't miss out on this gem of property. Schedule your showing today!
Nestled on 2.48 acres along a quiet, private road in Fairfax, this charming 3-bedroom log cabin offers the perfect blend of rustic character and modern comfort. Beautiful cathedral ceilings and a cozy gas fireplace make the living space feel warm and inviting, while large windows frame the peaceful views. The kitchen has a classic galley-style layout, and an attached dining nook opens into the living room for a connected, welcoming feel. All three bedrooms feature warm, natural lighting and unique architectural touches, adding to the home's charm. The 1st floor full bathroom includes a large soaking tub, perfect for relaxing at the end of the day. An attached, heated 2-car garage and a spacious unfinished basement offer plenty of storage and potential. Step out onto the covered front porch to enjoy your morning coffee or take in the quiet Vermont evenings. Enjoy unmatched peace and quiet with scenic views of rolling hills right outside your door. A true country retreat with the convenience of being just minutes from town, this home is a must see!
Whether you’re seeking an investment opportunity, an owner-occupied duplex, or a unique single-family home with history and charm, this property delivers both character and functionality in equal measure. Step into this beautifully maintained Victorian home, originally built in 1850. Offering timeless character and versatile living, the property is approved as a duplex but can just as easily serve as a spacious single-family residence with interior access from the main house. The secondary unit features 1 bedroom, 1 bathroom, a comfortable living room, and a large eat-in kitchen complete with its own laundry. The primary unit includes 3 bedrooms, 1 full bathroom, a kitchen, laundry area, and elegant entertaining spaces. The parlor and dining room are divided by impressive double pocket doors, a classic hallmark of Victorian design. Practicality meets charm with abundant storage options, including two shed spaces as well as some unfinished space right above that could also be completed for additional finished space with more income potential. Situated on a corner lot, the oversized city parcel provides sample yard space, with berry bushes and young grapevines adding a touch of garden potential. Many thoughtful updates enhance the home, including newer windows throughout much of the property, refreshed wood flooring, and substantial upgrades to the decking with pressure-treated lumber. Privacy screen of beautiful lilacs along High Street. Property to be conveyed as is.
© 2025 Northern New England Real Estate Network, Inc. All rights reserved. This information is deemed reliable but not guaranteed. The data relating to real estate for sale on this web site comes in part from the IDX Program of NNEREN. Subject to errors, omissions, prior sale, change or withdrawal without notice.


