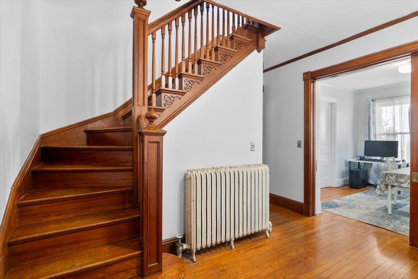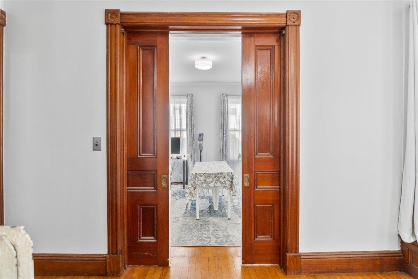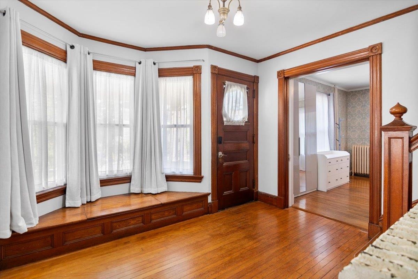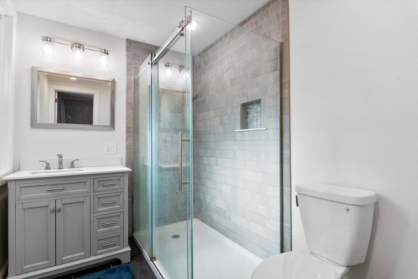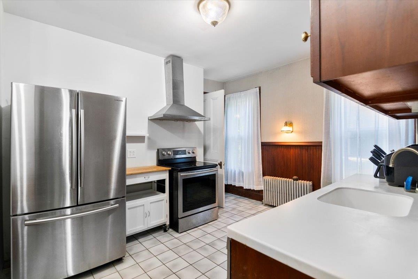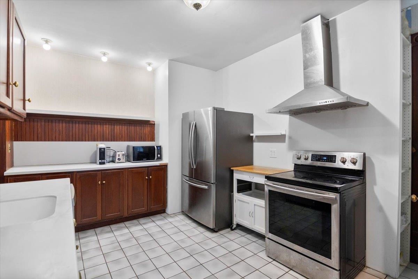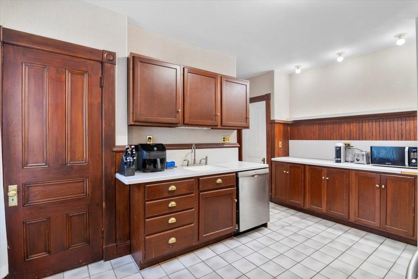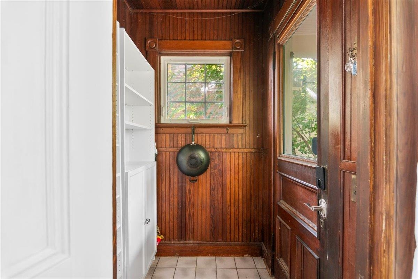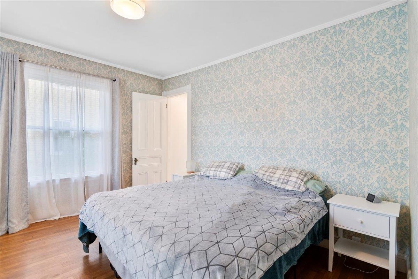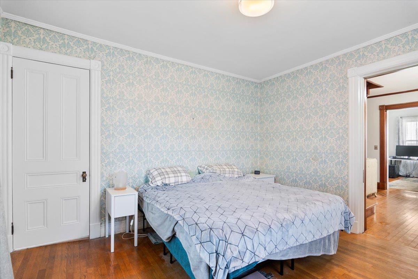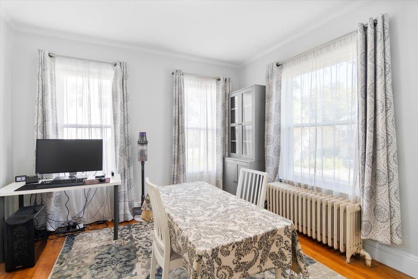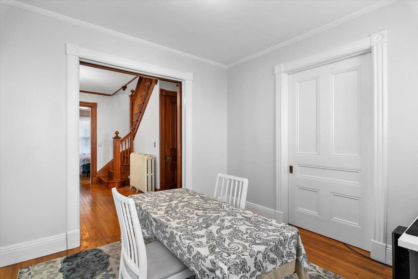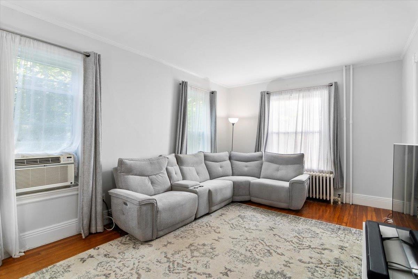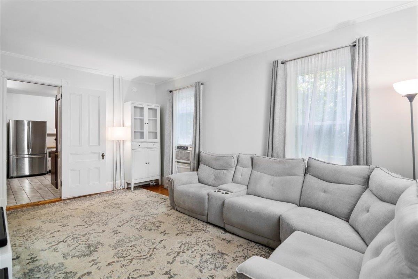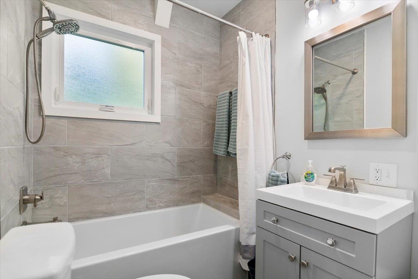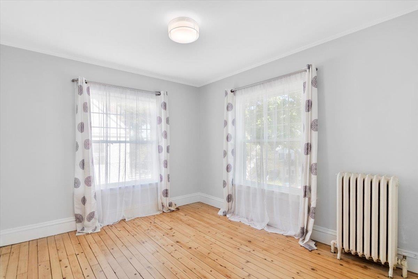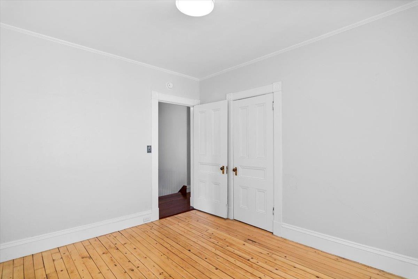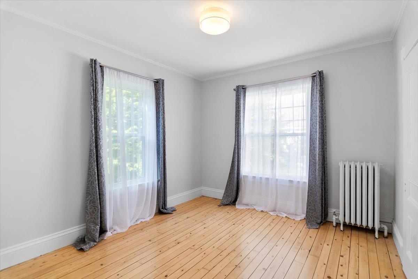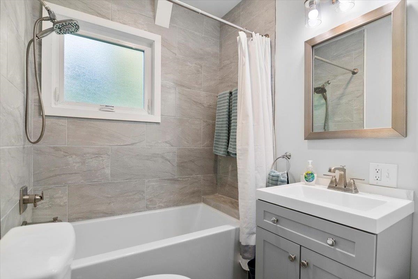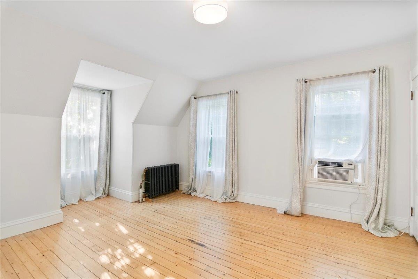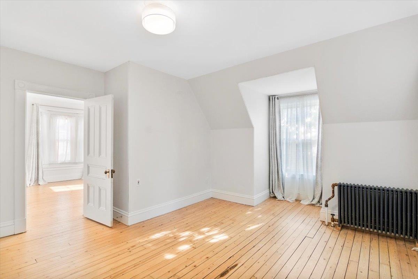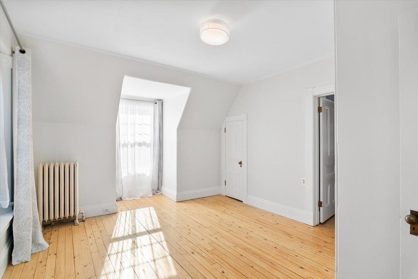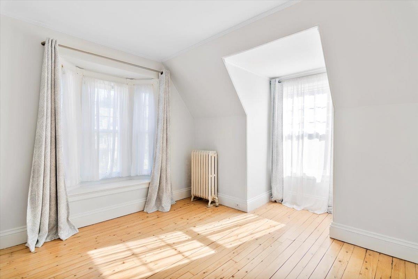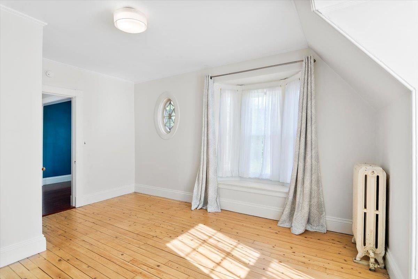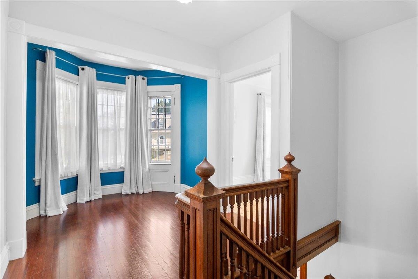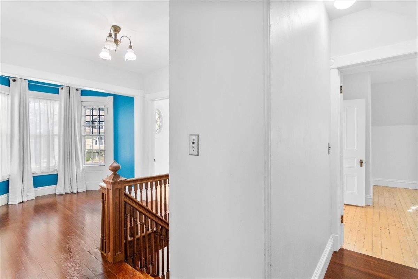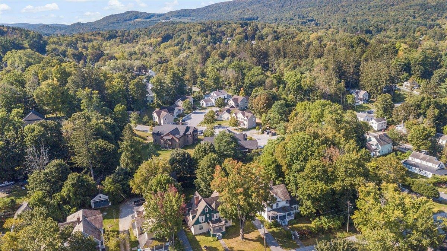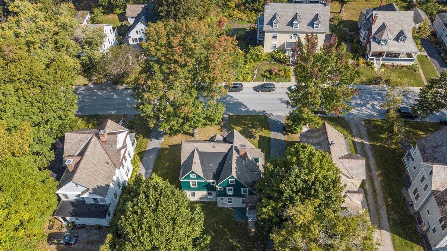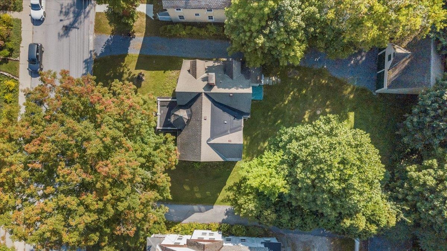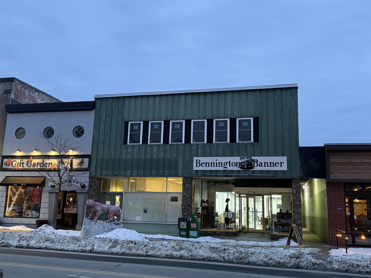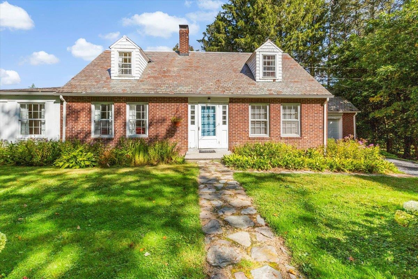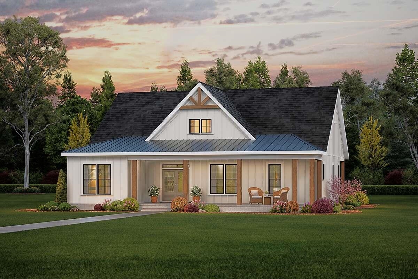1 of 35
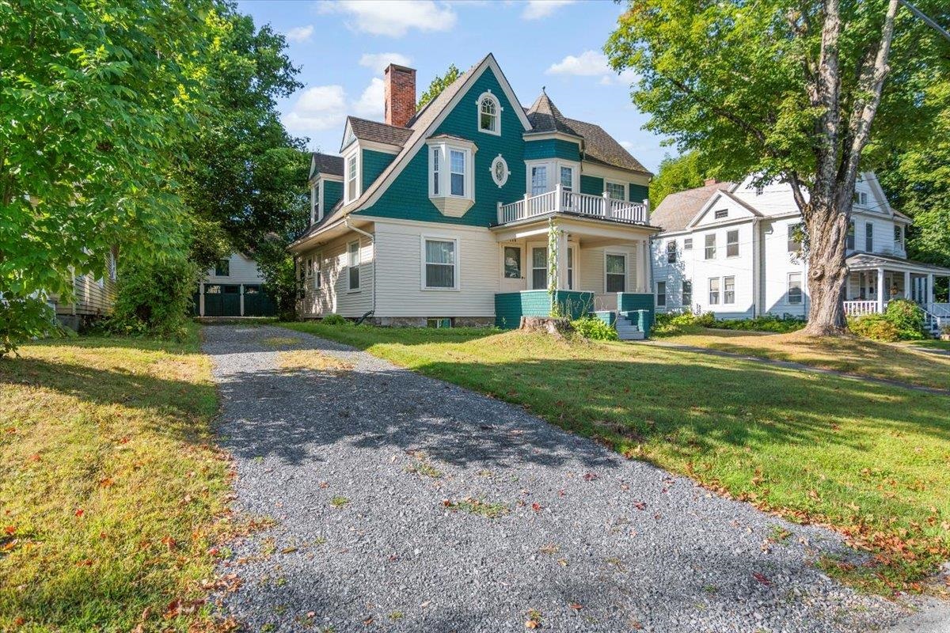
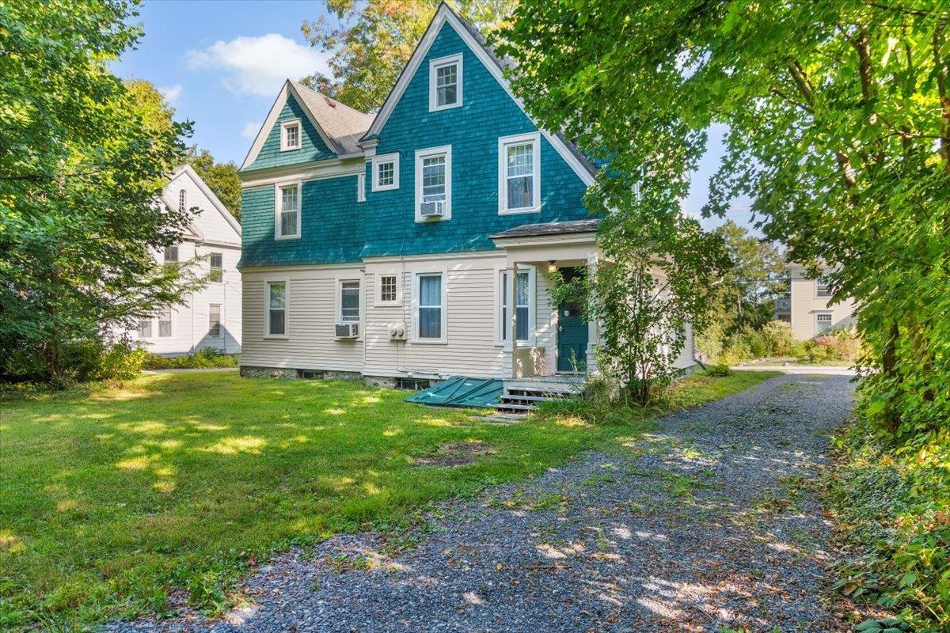
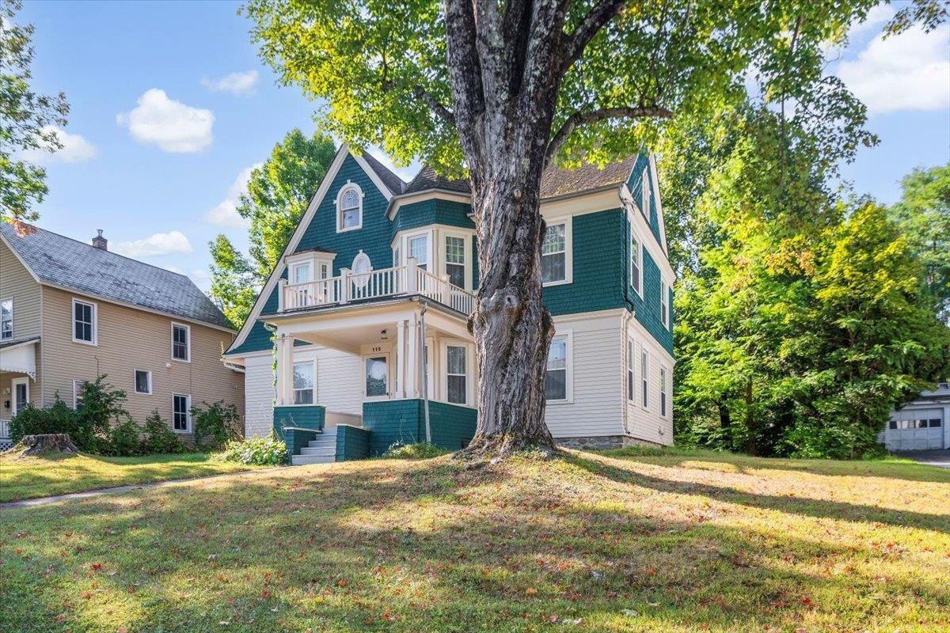
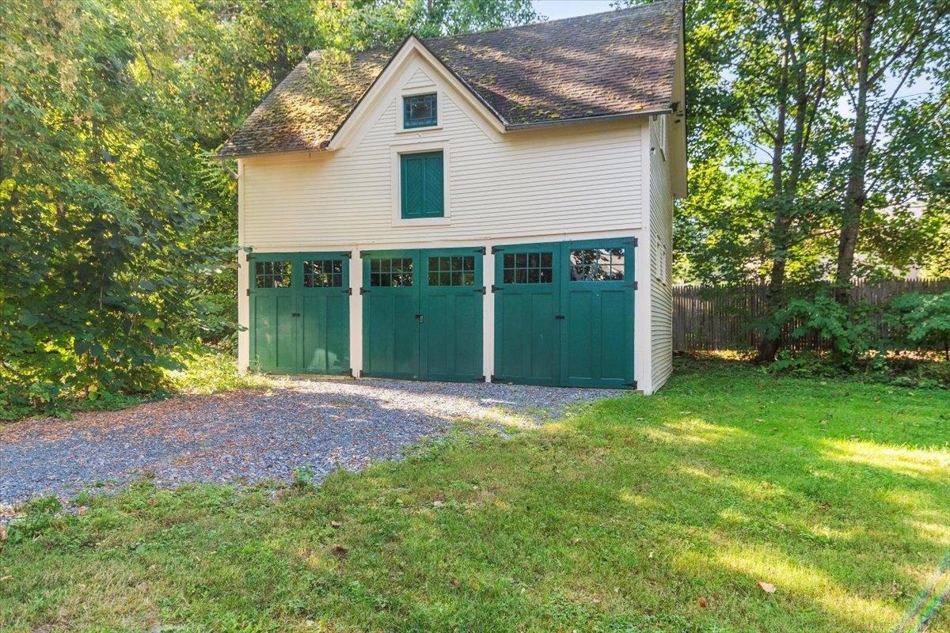
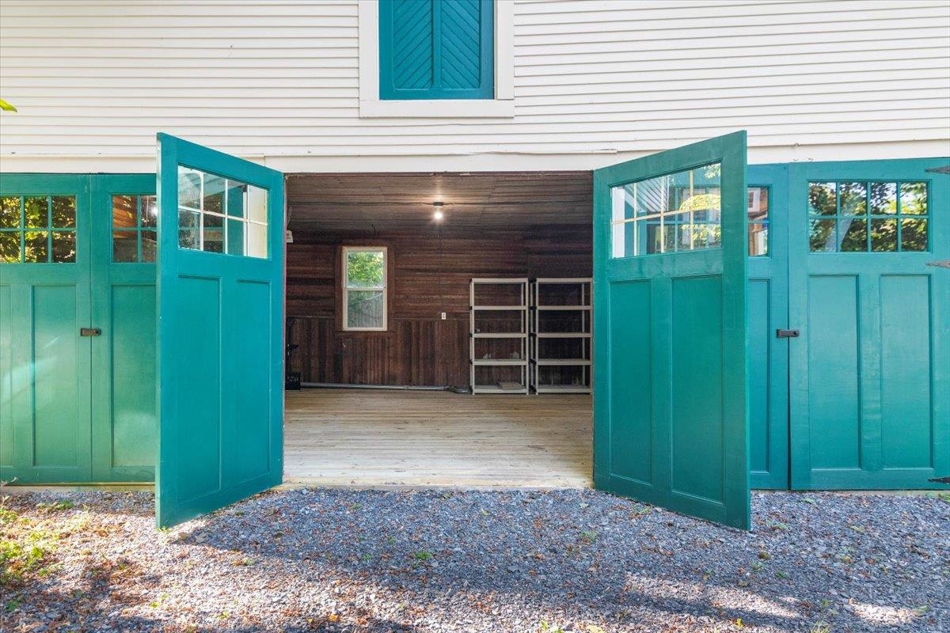
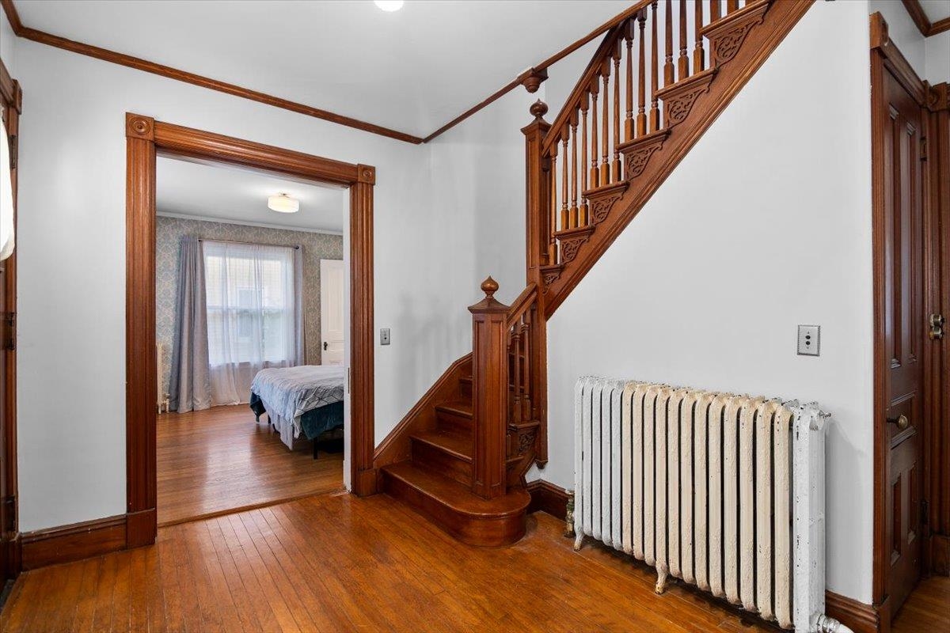
General Property Information
- Property Status:
- Active
- Price:
- $475, 000
- Assessed:
- $195, 300
- Assessed Year:
- 2024
- County:
- VT-Bennington
- Acres:
- 0.29
- Property Type:
- Single Family
- Year Built:
- 1899
- Agency/Brokerage:
- Cassie Barbeau
Mahar McCarthy Real Estate - Bedrooms:
- 5
- Total Baths:
- 3
- Sq. Ft. (Total):
- 2104
- Tax Year:
- 2025
- Taxes:
- $5, 960
- Association Fees:
Step into timeless elegance with this beautifully restored Victorian home, showcasing stunning woodwork and thoughtful updates throughout. This spacious residence offers five bedrooms, one being on the first floor, and two updated bathrooms blending classic character with modern comfort. A whimsical hidden quarter bath under the stairs adds both charm and function. The home’s gracious layout highlights detailed millwork, soaring ceilings, and large updated and energy efficient windows that flood each room with natural light. A welcoming front porch and stately exterior details reflect the home’s historic charm. It has been meticulously restored and maintained from top to bottom in recent years. The carriage house, with its new, custom doors, provides endless possibilities—perfect for storage, a workshop, or conversion into a creative studio space. With its blend of period craftsmanship and modern updates, this property offers a rare opportunity to own a piece of history while enjoying all the conveniences of today. Just steps from downtown and the hospital and less than an hour to the Albany airport, this is the one you've been waiting for.
Interior Features
- # Of Stories:
- 2
- Sq. Ft. (Total):
- 2104
- Sq. Ft. (Above Ground):
- 2104
- Sq. Ft. (Below Ground):
- 0
- Sq. Ft. Unfinished:
- 1050
- Rooms:
- 12
- Bedrooms:
- 5
- Baths:
- 3
- Interior Desc:
- Appliances Included:
- Dishwasher, Dryer, Electric Range, Refrigerator, Washer, Domestic Water Heater, Water Heater
- Flooring:
- Tile, Wood
- Heating Cooling Fuel:
- Water Heater:
- Basement Desc:
- Bulkhead, Basement Stairs
Exterior Features
- Style of Residence:
- Detached, Freestanding, Multi-Level, Victorian
- House Color:
- Time Share:
- No
- Resort:
- Exterior Desc:
- Exterior Details:
- Barn, Porch, Covered Porch
- Amenities/Services:
- Land Desc.:
- City Lot, Curbing, Interior Lot, Level, Sidewalks, In Town, Near Shopping, Near Hospital
- Suitable Land Usage:
- Roof Desc.:
- Architectural Shingle
- Driveway Desc.:
- Gravel
- Foundation Desc.:
- Stone
- Sewer Desc.:
- Public Sewer On-Site
- Garage/Parking:
- Yes
- Garage Spaces:
- 3
- Road Frontage:
- 81
Other Information
- List Date:
- 2025-09-13
- Last Updated:


