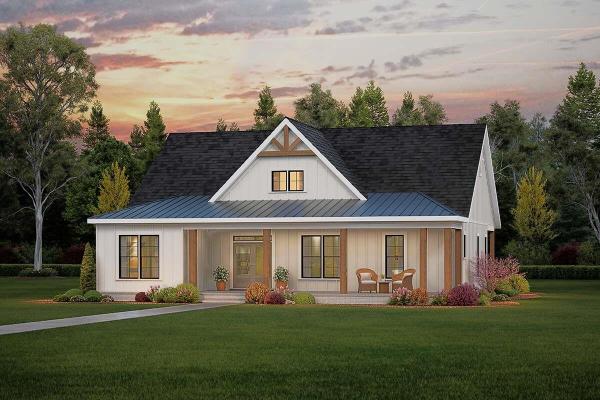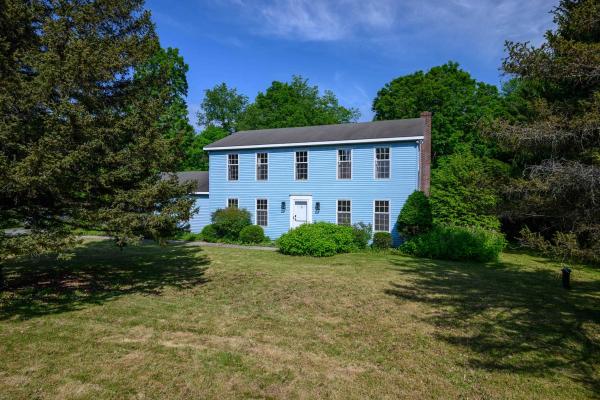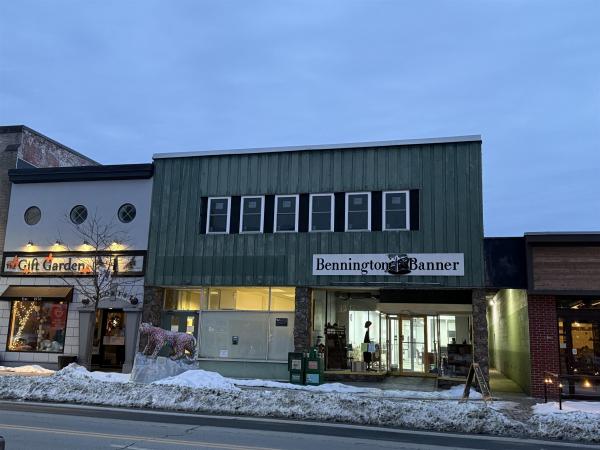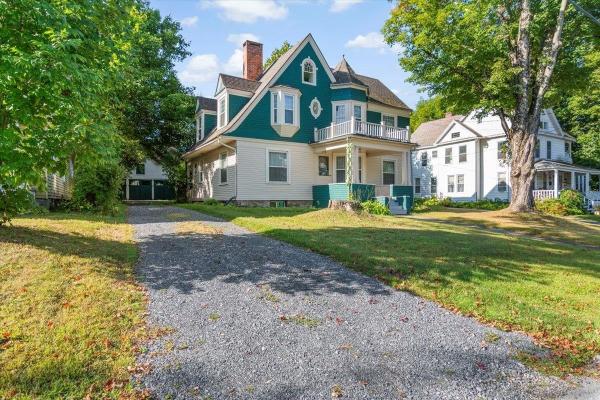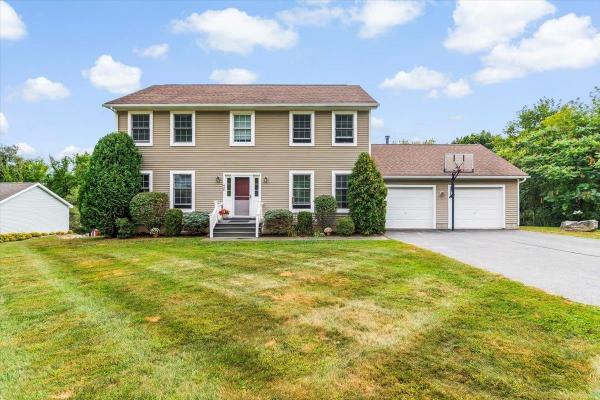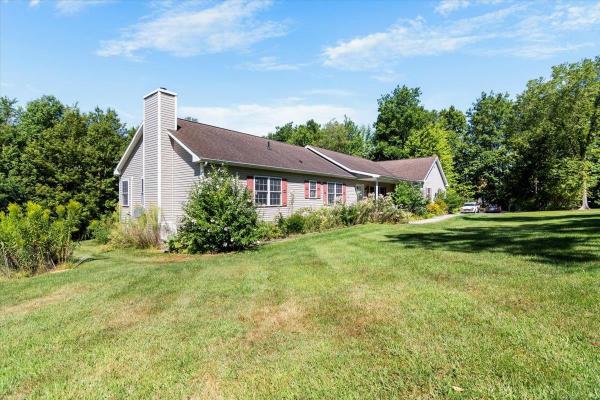House hunting in Vermont and can't find what you want? Or it sold before you had time to tour or think it through? This brand new custom built home could be the answer. Desirable neighborhood with paved town roads, close to SVMC hospital, Bennington College, downtown restaurants and events, and one hour from Albany Int'l Airport. Nestled at the base of Mount Anthony, there's direct access to the Bennington Area Trail System and phenomenal views of the mountains and Monument. Construction will meet or exceed Vermont's energy efficiency standards. Proposed house is a Ranch with one floor living: 3 bedrooms, 2 bathrooms, open concept kitchen/dining/living room, laundry room, mudroom, and covered front and rear porches. Realtor & Builder design team will walk you through all the choices you get to make, from exterior siding to interior paint colors, flooring and light fixtures, cabinets to countertops, and more. Base price includes luxury vinyl plank throughout the main rooms, carpeted bedrooms, tiled bathrooms, quartz or granite countertops, and Stainless Steel kitchen appliances. If you love the location but want to consider a different layout or house style, we can redesign, renegotiate and build it to your satisfaction. Sold as a package with land and construction by Jonathan G. Hoffman Builder, a local general contractor with 40 years of experience. Seller is a Vermont licensed real estate broker.
Nestled in one of Bennington’s most sought-after neighborhoods, this elegant 4-bedroom, 2.5-bath center-hall Colonial offers space, privacy, and timeless charm—all just minutes from downtown Bennington, SVMC Hospital, walking paths, and the Bennington Area Trail System (BATS). The first floor welcomes you with gleaming hardwood floors, a spacious kitchen, a formal dining room, and a gracious living room featuring a wood-burning fireplace and French doors that open to a private deck overlooking the park-like backyard. A separate study offers space for work or reading, while a dedicated laundry room, half bath, and entry to the attached two-car garage add convenience. Upstairs, you’ll find four generously sized bedrooms, including a serene primary suite with a walk-in closet, an additional shoe closet, and a private en suite bath. A full hall bath serves the remaining bedrooms. The fully insulated basement provides excellent storage and features a new electric hot water tank with temperature controls. Outside, mature trees, lilacs, hydrangeas, berry bushes, herbs, and chestnut trees create a lush, beautifully landscaped setting. Move-in ready and meticulously maintained, this turn-key home offers classic comfort in a truly idyllic location. --
Historic building in heart of downtown Bennington with solid income from existing commercial tenancy and a fantastic second floor begging to be utilized as residential space. This loft type space is approx. 8,000 sq. ft. and would be an amazing living space (or several) with varying exposure, views of mountains in the distance and of the downtown area. The building offers an abundance of indoor direct entry parking for the resident(s) with ingress and egress stairs from Main Street in the front or from Union Street and the indoor parking in the rear. The space has been prepped with plumbing and electrical for kitchens and baths and also for HVAC to be installed. There are new framed walls with sheetrock and base coat of paint. This is not a blank slate! The hard work has been done and awaits your vision. The space even has south facing roof top decks possible and a sliding glass door already installed to this outdoor area. An awesome opportunity for those who want to be in the heart of a vibrant Vermont town with endless year-round recreation a short drive away in all directions. The area offers some of the best skiing, snowmobiling, hiking, biking, fishing, boating and much more and the Green Mountain National Forest is a short distance away. A fantastic alternative to an expensive single family due to income from two core commercial tenants on the main level. Very unique situation at an affordable price point. Residential use is permitted but may require permits.
Step into timeless elegance with this beautifully restored Victorian home, showcasing stunning woodwork and thoughtful updates throughout. This spacious residence offers five bedrooms, one being on the first floor, and two updated bathrooms blending classic character with modern comfort. A whimsical hidden quarter bath under the stairs adds both charm and function. The home’s gracious layout highlights detailed millwork, soaring ceilings, and large updated and energy efficient windows that flood each room with natural light. A welcoming front porch and stately exterior details reflect the home’s historic charm. It has been meticulously restored and maintained from top to bottom in recent years. The carriage barn, with its new, custom doors, provides endless possibilities—perfect for storage, a workshop, or conversion into a creative studio space. With its blend of period craftsmanship and modern updates, this property offers a rare opportunity to own a piece of history while enjoying all the conveniences of today. Just steps from downtown and the hospital and less than an hour to the Albany airport, this is the one you've been waiting for.
Beautiful Colonial-style home with an oversized two-car attached garage, set in one of Bennington’s most desirable neighborhoods. This inviting home features an open kitchen and family room, a bright sunroom, formal living and dining rooms, and 2.5 baths. The primary suite is complemented by three additional bedrooms, offering plenty of space for family and guests. A versatile, walkout finished basement adds even more options for work, play, or hobbies. Outside, you’ll find a partially fenced yard perfect for pets or gardening, attractive landscaping, and lovely mountain views. Situated on a .58-acre lot, this is the only home currently available on sought-after Fox Hill-an opportunity not to be missed!
Welcome to 882 East Road! This spacious first-floor ranch, set on 1.97 acres, offers comfort, convenience, and room to grow. Built in 2002, the home features three bedrooms and two and half baths, all thoughtfully designed for easy single level living. The open kitchen provides plenty of working space, a beautiful pantry, and excellent flow into a large living room, perfect for gathering and entertaining. Throughout the home you'll find ample storage and generous closets, making it easy to stay organized. The primary suite is a retreat of its own, complete with a walk-in closet, a gorgeous tiled walk-in shower, and a luxurious whirlpool tub. A highlight of the property is the heated three car garage, offering plenty of room for vehicles, hobbies, or storage. Outside, you'll find also an additional shed and RV parking with charging hookup. This home is energy-friendly with solar panels, and the lease will transfer to the new owners, making green living both simple and affordable. Inside, you'll stay comfortable year round with multiple mini-splits providing efficient heating and cooling. With many upgrades already complete, this property is truly move in ready. The full basement is ready to be finished, giving you even more potential to customize your living space. And with a little landscaping, you can open up beautiful views of Mt. Anthony and the Monument, making this home even more special. Single level living at its best with laundry, bedrooms, and baths on first floor!
© 2025 Northern New England Real Estate Network, Inc. All rights reserved. This information is deemed reliable but not guaranteed. The data relating to real estate for sale on this web site comes in part from the IDX Program of NNEREN. Subject to errors, omissions, prior sale, change or withdrawal without notice.


