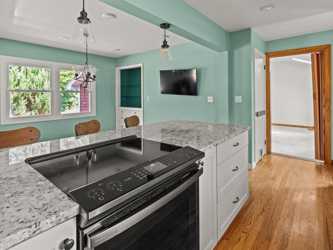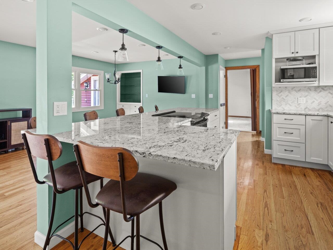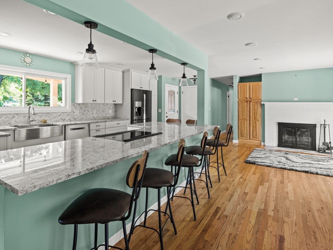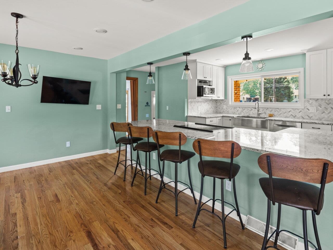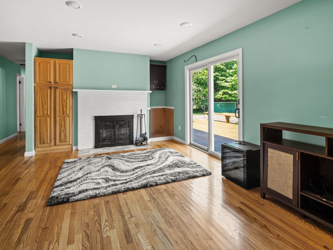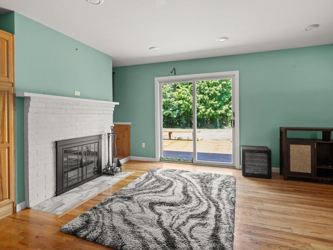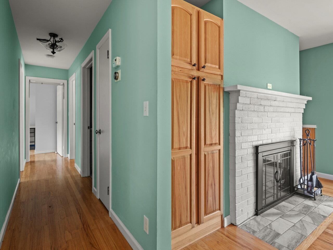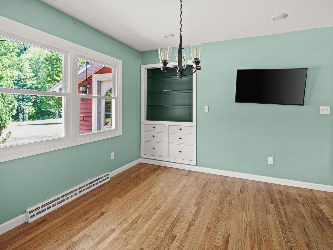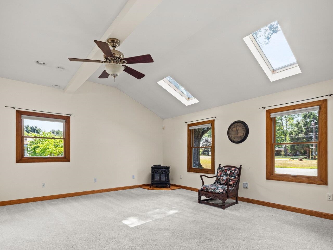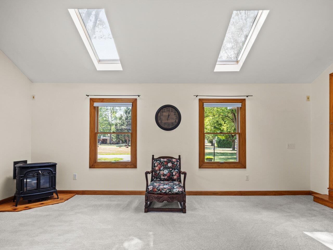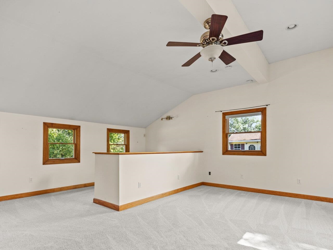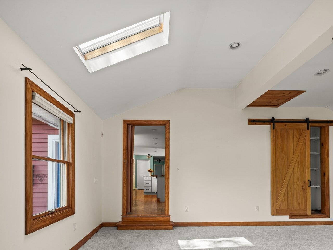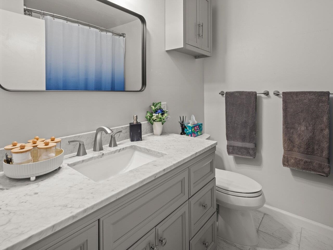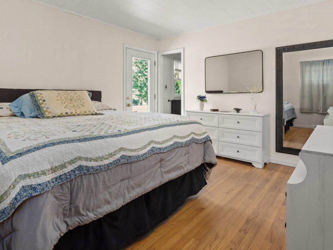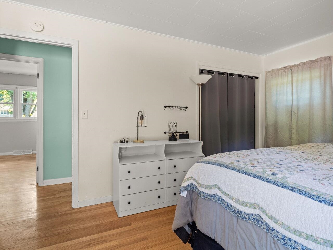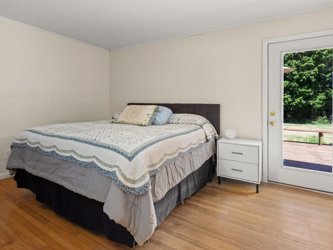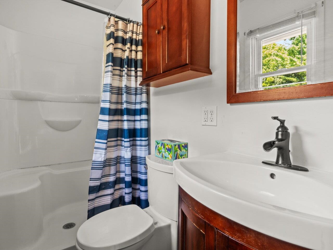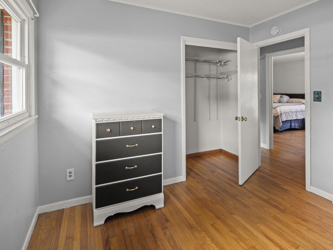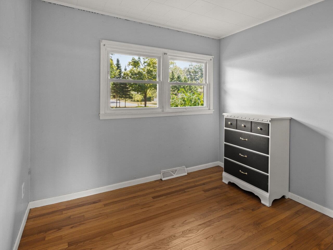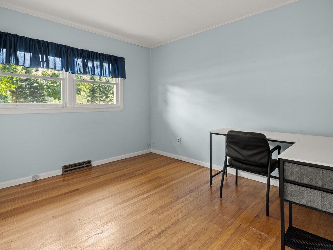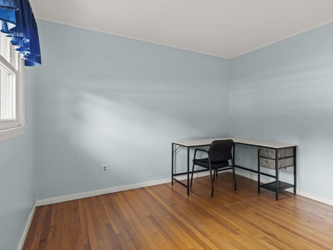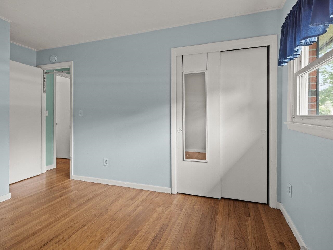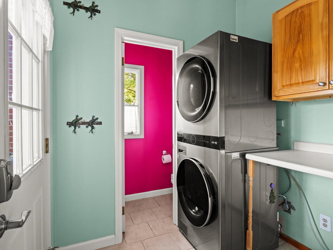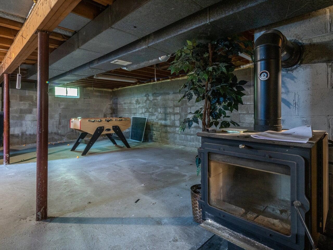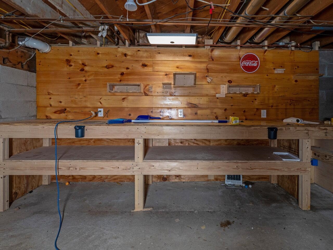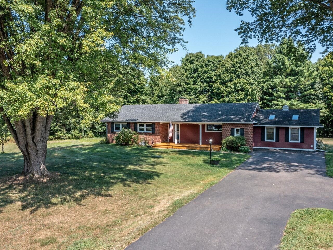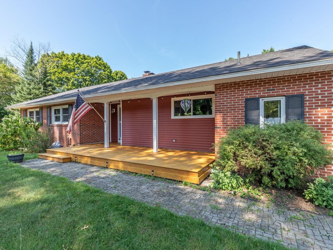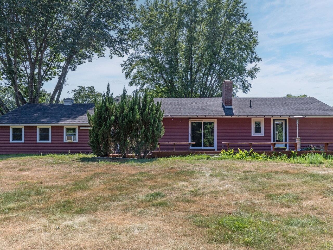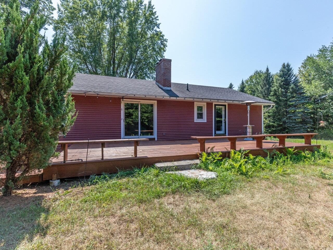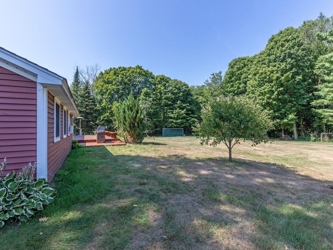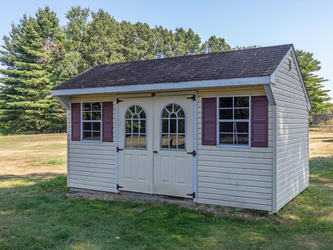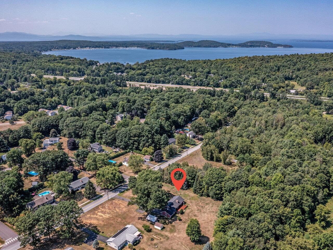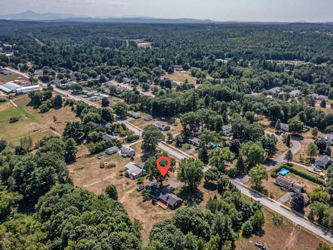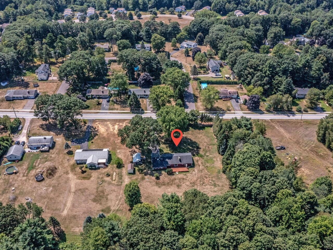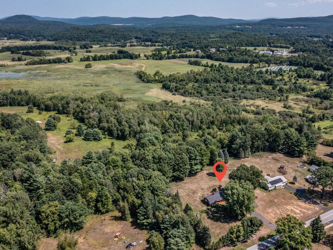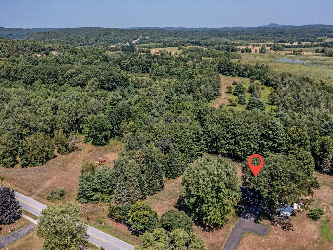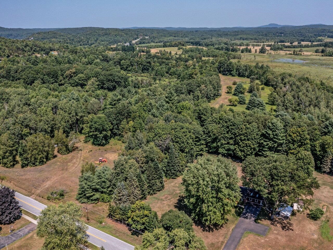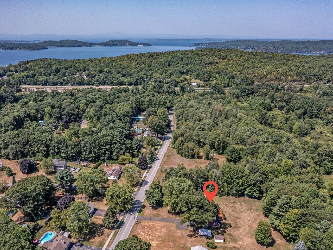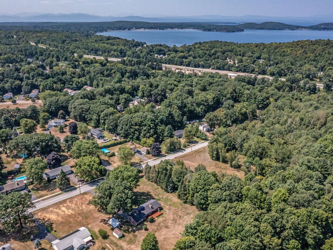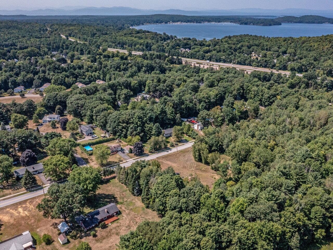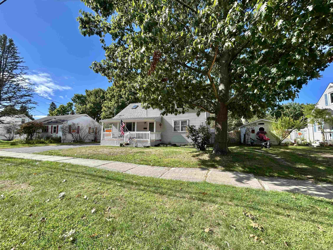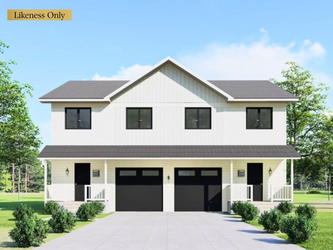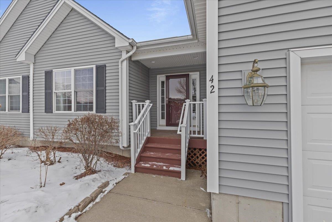1 of 46
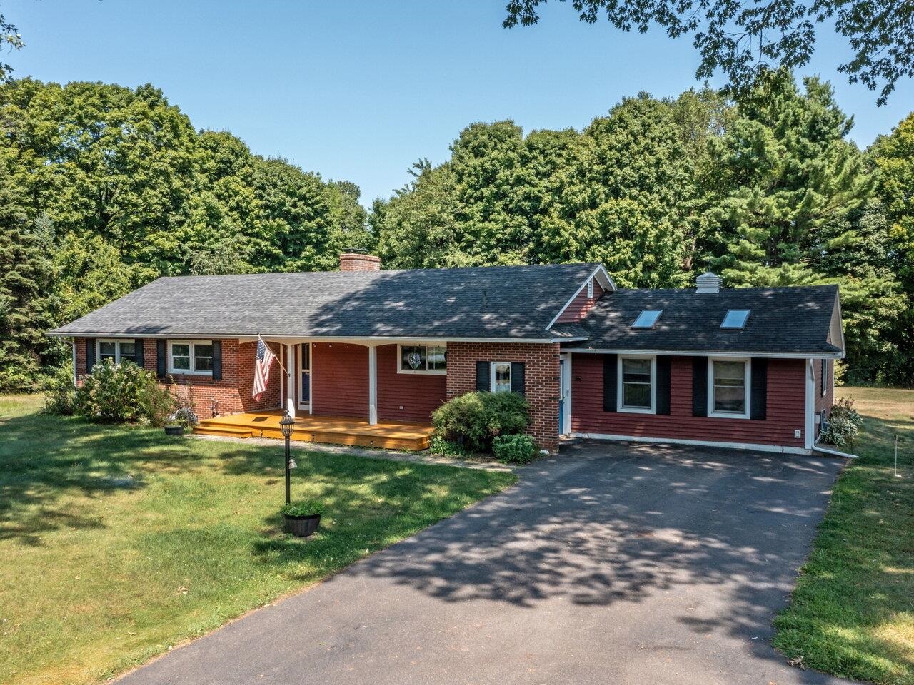
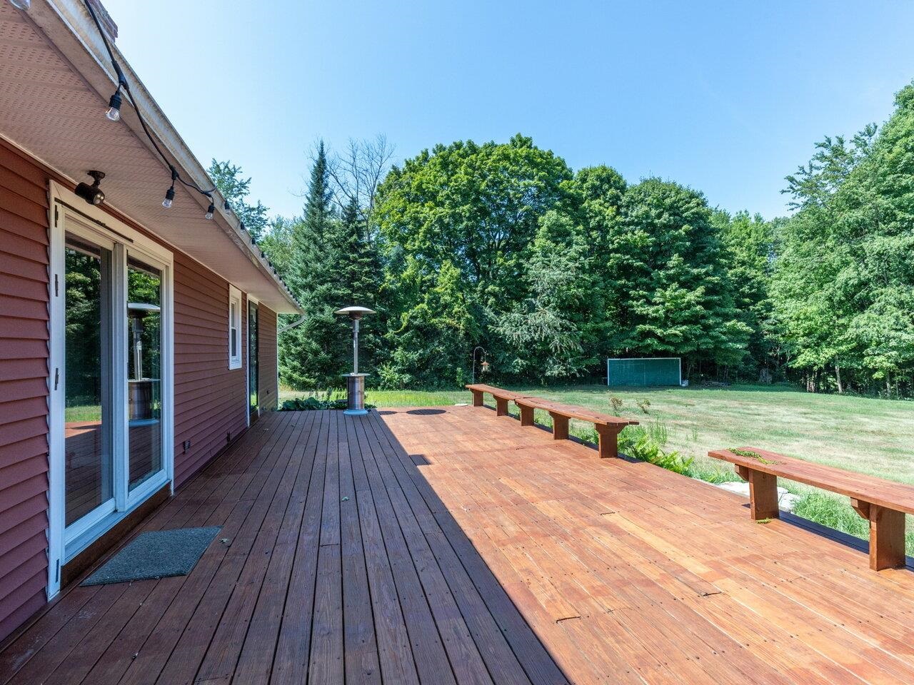
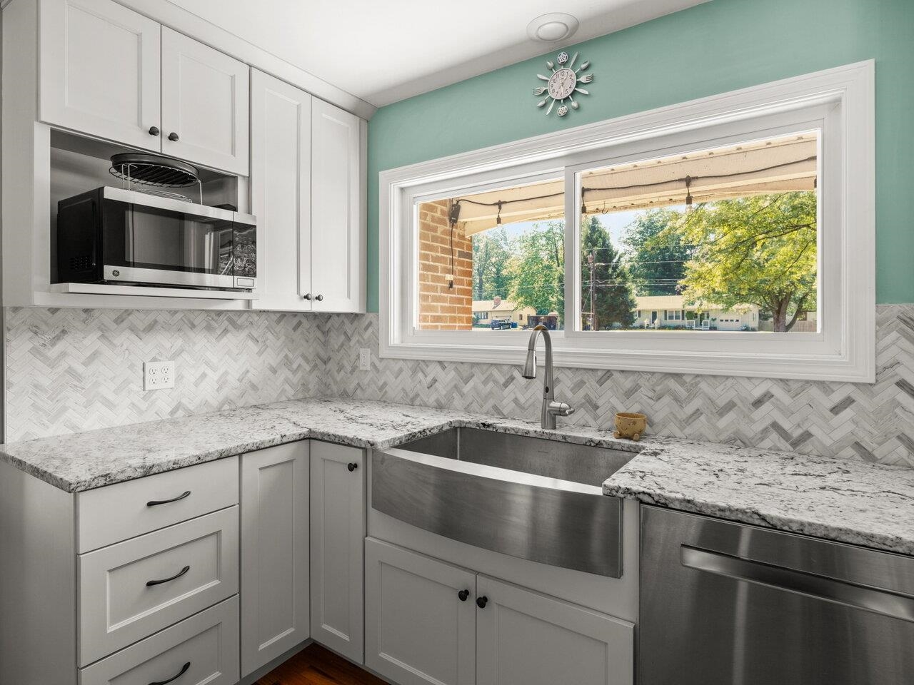
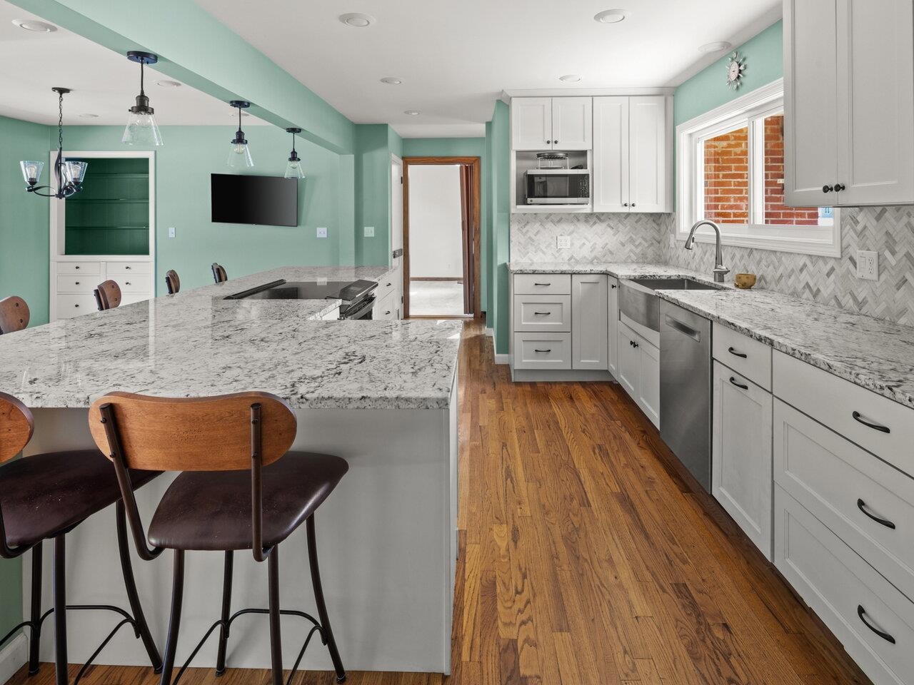
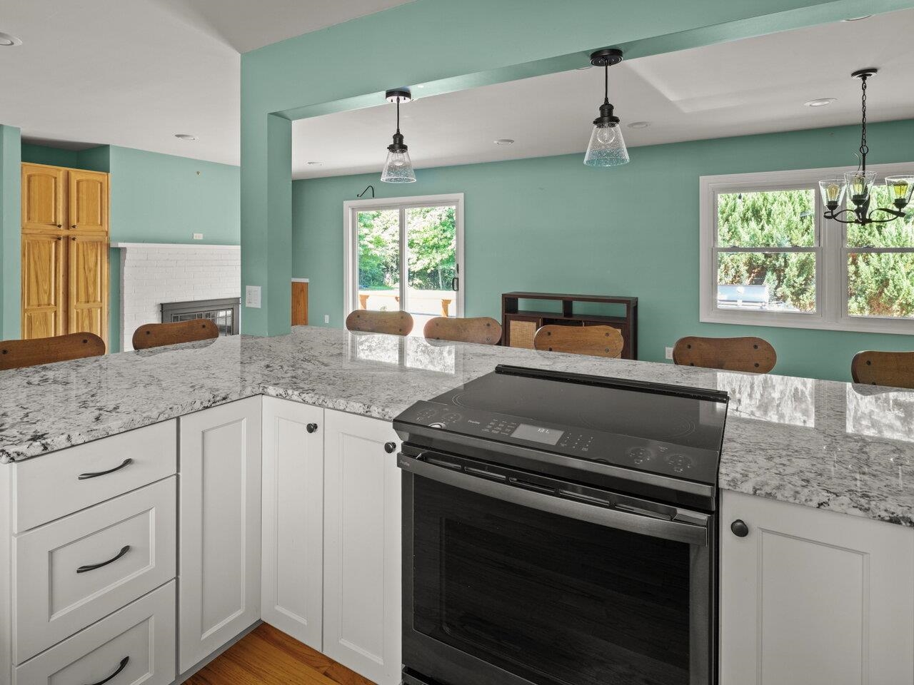
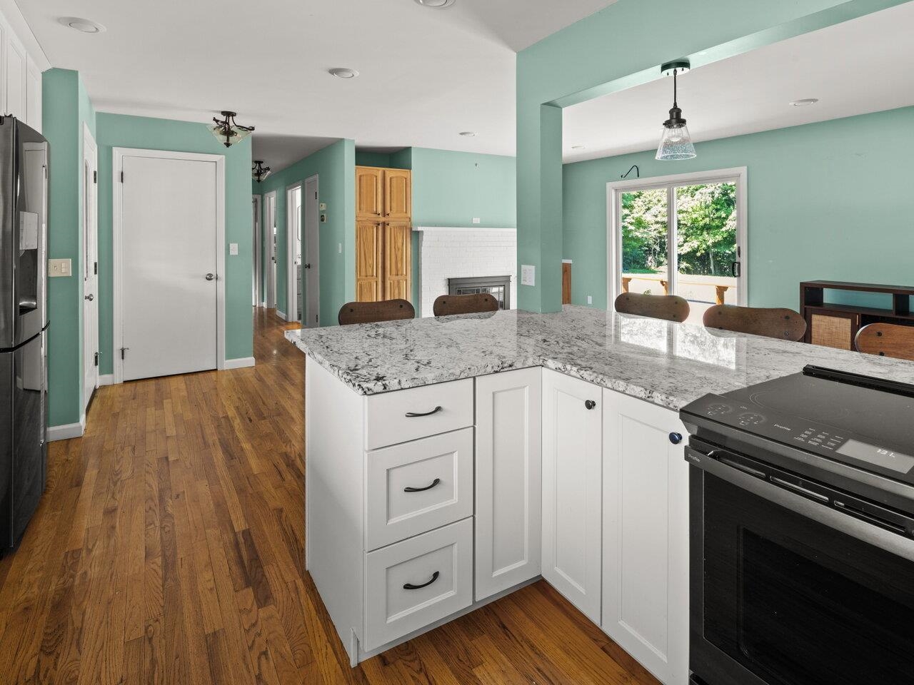
General Property Information
- Property Status:
- Active Under Contract
- Price:
- $595, 000
- Assessed:
- $0
- Assessed Year:
- County:
- VT-Chittenden
- Acres:
- 1.80
- Property Type:
- Single Family
- Year Built:
- 1967
- Agency/Brokerage:
- Julie Gaboriault
Coldwell Banker Hickok and Boardman - Bedrooms:
- 3
- Total Baths:
- 3
- Sq. Ft. (Total):
- 1846
- Tax Year:
- 2025
- Taxes:
- $5, 223
- Association Fees:
Welcome to this single-level home, thoughtfully designed for comfort and convenience. With 3 bedrooms, 2.5 baths, kitchen, dining, and living spaces all on the same floor, it's ideal for anyone seeking the ease of one-level living. The heart of the home is the beautifully renovated kitchen, complete with a farmhouse sink, sleek induction stove, and a breakfast bar for casual meals, morning coffee, or catching up with friends. The open layout flows seamlessly into the living and dining spaces, making entertaining a breeze. A large family room with a gas fireplace sets the scene for movie nights or quiet evenings at home. The unfinished basement offers potential for a game room, workshop, or storage, and comes with a wood-burning stove. Out back, an expansive deck is an extension of the living space, with piped-in natural gas for effortless barbecuing. Beyond the deck lies a backyard ready for yard games and play, bordered by undeveloped land for extra privacy and a peaceful natural backdrop. Set back from the road, there's ample space to add a garage. Practicality is built in as well, with the school bus stopping right at the paved driveway. Located just a short distance from Lake Champlain, you can enjoy easy access to the water, outdoor recreation, and all the beauty the lake has to offer. This home blends warmth, charm, and practicality in a location that truly feels like home.
Interior Features
- # Of Stories:
- 1
- Sq. Ft. (Total):
- 1846
- Sq. Ft. (Above Ground):
- 1846
- Sq. Ft. (Below Ground):
- 0
- Sq. Ft. Unfinished:
- 1390
- Rooms:
- 6
- Bedrooms:
- 3
- Baths:
- 3
- Interior Desc:
- Cathedral Ceiling, Gas Fireplace, 1st Floor Laundry
- Appliances Included:
- Dishwasher, Dryer, Refrigerator, Washer, Induction Cooktop
- Flooring:
- Carpet, Wood
- Heating Cooling Fuel:
- Water Heater:
- Basement Desc:
- Unfinished
Exterior Features
- Style of Residence:
- Ranch
- House Color:
- Red
- Time Share:
- No
- Resort:
- No
- Exterior Desc:
- Exterior Details:
- Deck, Garden Space, Outbuilding, Shed
- Amenities/Services:
- Land Desc.:
- Country Setting, Landscaped, Level
- Suitable Land Usage:
- Roof Desc.:
- Shingle
- Driveway Desc.:
- Paved
- Foundation Desc.:
- Block
- Sewer Desc.:
- Septic
- Garage/Parking:
- No
- Garage Spaces:
- 0
- Road Frontage:
- 220
Other Information
- List Date:
- 2025-08-15
- Last Updated:


