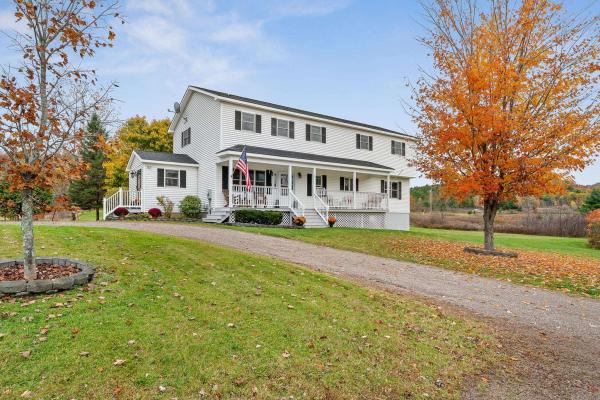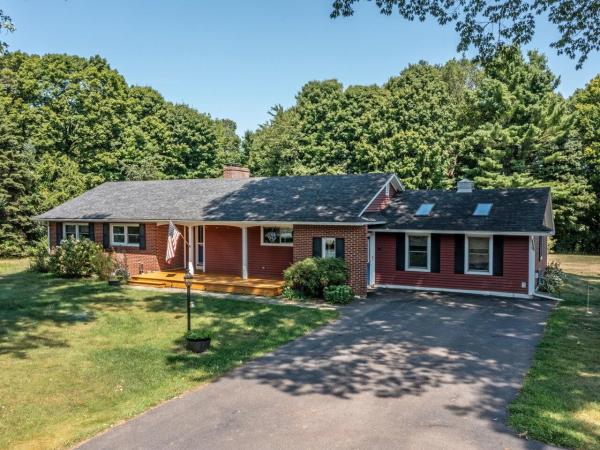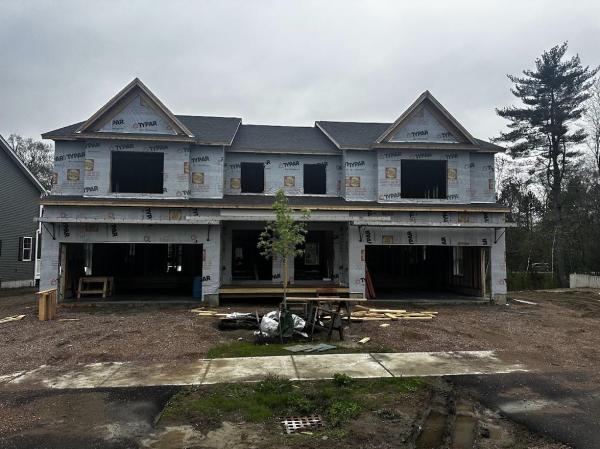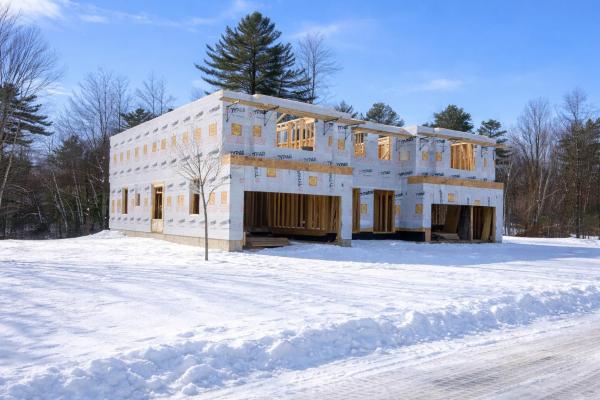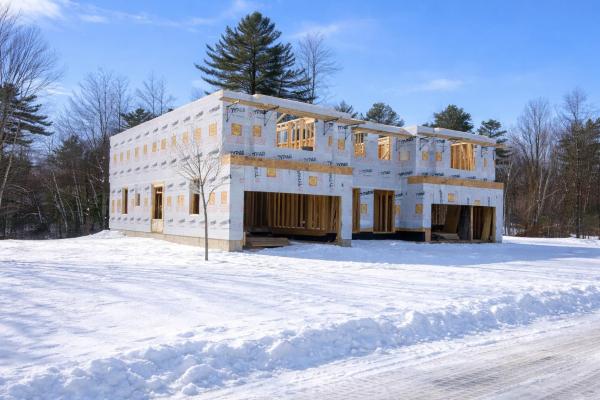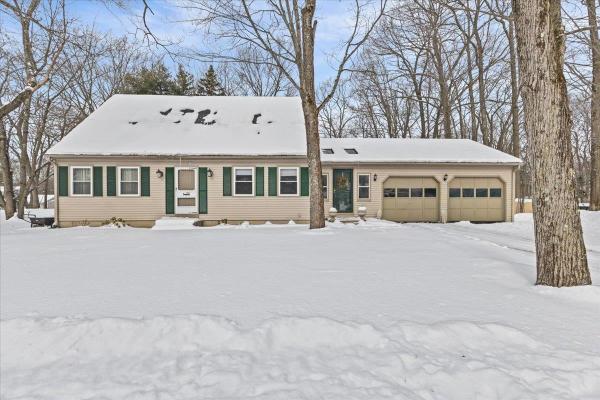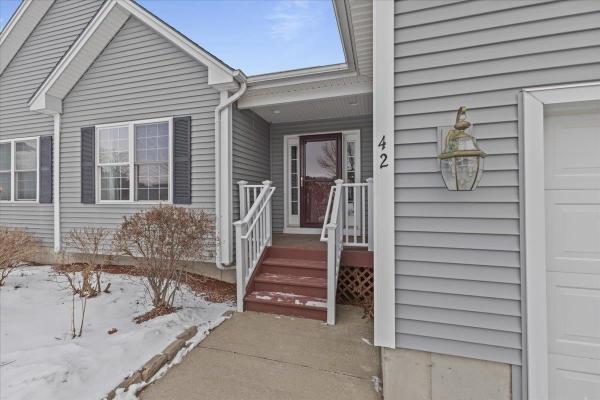Welcome to 571 Middle Road in Milton, Vermont! This spacious Colonial-style home offers over 3,500 square feet of living space with 3 bedrooms, 3.5 bathrooms, multiple bonus rooms, and sits proudly on 3.29 private acres. Step inside through the mudroom- perfect for Vermont’s changing seasons, before entering the heart of the home. Freshly refinished hardwood floors and new paint throughout create a bright, clean, and inviting canvas for you to make your own. The main level flows seamlessly, with sun-filled living and dining areas that feel both open and comfortable, complemented by a full set of appliances all less than three years old for modern convenience and peace of mind. A rare and highly desirable feature, this home offers two primary bedroom suites- one on each floor - providing exceptional flexibility for multigenerational living, guests, or true one-level living. The first-floor primary includes a private en suite bath, while upstairs you’ll find a second spacious primary suite with its own en suite, along with an additional generously sized bedroom, a bonus room, and another full bathroom. With 3.5 baths in total, this home comfortably accommodates a variety of lifestyles. Every room feels intentional, with oversized windows that draw in natural light and showcase peaceful views of the surrounding land. Outside, the 3.29 acres invite you to fully embrace Vermont’s four seasons- from spring gardening to summer barbecues, fall leaf-peeping, and winter snowshoeing or sledding. A standout feature of the property is the 18x20 storage shed equipped with electricity, offering endless possibilities for hobbies, workshop space, additional storage, or even future garage conversion. Located just minutes from Milton village, local schools, I-89, and an easy commute to Burlington and Lake Champlain, this property delivers the perfect blend of privacy, space, functionality, and convenience.
Welcome to this single-level home, thoughtfully designed for comfort and convenience. With 3 bedrooms, 2.5 baths, kitchen, dining, and living spaces all on the same floor, it's ideal for anyone seeking the ease of one-level living. The heart of the home is the beautifully renovated kitchen, complete with a farmhouse sink, sleek induction stove, and a breakfast bar for casual meals, morning coffee, or catching up with friends. The open layout flows seamlessly into the living and dining spaces, making entertaining a breeze. A large family room with a gas fireplace sets the scene for movie nights or quiet evenings at home. The unfinished basement offers potential for a game room, workshop, or storage, and comes with a wood-burning stove. Out back, an expansive deck is an extension of the living space, with piped-in natural gas for effortless barbecuing. Beyond the deck lies a backyard ready for yard games and play, bordered by undeveloped land for extra privacy and a peaceful natural backdrop. Set back from the road, there's ample space to add a garage. Practicality is built in as well, with the school bus stopping right at the paved driveway. Located just a short distance from Lake Champlain, you can enjoy easy access to the water, outdoor recreation, and all the beauty the lake has to offer. This home blends warmth, charm, and practicality in a location that truly feels like home.
Move-In Ready New Construction — Completion Expected February Located in the heart of Blakely Meadows, this thoughtfully designed townhome offers an exceptional setting in Malletts Bay, one of Colchester’s most scenic and desirable areas. Enjoy close proximity to local schools, parks, recreational trails, and the lake itself—perfect for boating, swimming, walking, and taking in the natural beauty that defines this special part of Vermont. This home is scheduled for February completion, offering the rare opportunity to move directly into new construction without a long wait. The bright, open-concept main level features hardwood and tile flooring throughout, with a seamless flow between the kitchen, dining, and living areas—ideal for both everyday living and entertaining. Step out onto your private back deck to enjoy peaceful mornings or warm summer evenings. Upstairs, the spacious primary suite is joined by two additional bedrooms and a second full bath, all finished with plush carpeting for comfort. A full basement with egress provides excellent potential for future finished space, whether you envision a home office, recreation room, or guest area. An attached two-car garage adds everyday convenience, and upgrades already in place—including Central AC and stylish open railings on the staircase—enhance both comfort and design. Quality built by Sheppard Custom Homes, this energy-efficient townhome pairs craftsmanship with an outstanding Malletts Bay location. Schedule your tour today and be settled into your new home by February.
New Construction in Blakely Meadows — Prime Units with Private Backyards, Ready for Summer Living These new construction townhomes in Blakely Meadows are scheduled for completion just in time to enjoy summer in the beautiful Malletts Bay area. Early buyers will have the opportunity to customize select finishes and options, making now the ideal time to secure one of these highly desirable units. Select prime homes feature private backyards, perfect for outdoor dining, relaxing evenings, and seamless indoor-outdoor living. The main level offers a bright, open-concept layout with hardwood and tile floors throughout. The kitchen, dining, and living areas flow together effortlessly and open to a private back deck—ideal for morning coffee or summer entertaining. Upstairs, you’ll find a spacious primary suite, two additional bedrooms, and a second full bath, all designed with comfort and functionality in mind. A full basement with egress provides excellent future potential for a home office, recreation space, or guest area, while the attached two-car garage adds everyday convenience. Quality built by Sheppard Custom Homes, these residences combine energy-efficient construction with thoughtful design in a prime Colchester location near Malletts Bay, parks, schools, and shopping. Act now to take advantage of remaining customization opportunities before construction progresses. Schedule your tour today.
New Construction in Blakely Meadows — Prime Units with Private Backyards, Ready for Summer Living These new construction townhomes in Blakely Meadows are scheduled for completion just in time to enjoy summer in the beautiful Malletts Bay area. Early buyers will have the opportunity to customize select finishes and options, making now the ideal time to secure one of these highly desirable units. Select prime homes feature private backyards, perfect for outdoor dining, relaxing evenings, and seamless indoor-outdoor living. The main level offers a bright, open-concept layout with hardwood and tile floors throughout. The kitchen, dining, and living areas flow together effortlessly and open to a private back deck—ideal for morning coffee or summer entertaining. Upstairs, you’ll find a spacious primary suite, two additional bedrooms, and a second full bath, all designed with comfort and functionality in mind. A full basement with egress provides excellent future potential for a home office, recreation space, or guest area, while the attached two-car garage adds everyday convenience. Quality built by Sheppard Custom Homes, these residences combine energy-efficient construction with thoughtful design in a prime Colchester location near Malletts Bay, parks, schools, and shopping. Act now to take advantage of remaining customization opportunities before construction progresses. Schedule your tour today.
LAST CHANCE to build in Blakely Meadows — Private Backyards, Late-Summer Completion This is your opportunity to secure one of the last new construction townhomes in Blakely Meadows, with estimated completion by late summer—perfect timing to enjoy the Malletts Bay lifestyle. Buyers who act now may still have the chance to select remaining finishes and options, but availability is limited as construction progresses. These prime units feature private backyards and thoughtfully designed outdoor space ideal for summer evenings, casual entertaining, or quiet relaxation. Inside, the open-concept main level offers hardwood and tile floors, a seamless flow between the kitchen, dining, and living areas, and access to a private back deck. Upstairs, the spacious primary suite is joined by two additional bedrooms and a second full bath, with plush carpeting throughout. A full basement with egress provides excellent future potential for additional living space, while the attached two-car garage adds everyday convenience. Quality built by Sheppard Custom Homes, these homes offer energy-efficient construction, modern design, and a highly desirable Colchester location close to Malletts Bay, parks, schools, and shopping. Opportunities for customization are limited—secure one of the final two homes now before selections are finalized. Schedule your tour today.
Tucked into the desirable Sunderland Woods community, this inviting Cape offers the perfect blend of privacy, convenience, and neighborhood charm—along with a wonderful opportunity to add your own personal touches and updates to truly make it your own. Surrounded by conserved land and an established trail network, the setting feels peaceful while remaining close to everyday essentials. Grocery stores, dining, and I-89 are only minutes away, making daily commuting and errands effortless. Colchester’s rich “Vacationland” roots shine through with its scenic parks, multiple beaches, strong school system, and active community calendar—all contributing to the area’s welcoming, family-friendly atmosphere. The home is designed for comfort and versatility, featuring a bright, functional kitchen with abundant cabinetry, ample counter space, and stainless-steel appliances that open seamlessly to the dining and living areas—an ideal canvas for future upgrades and customization. A sun-filled porch provides a cozy retreat for relaxing mornings or quiet evenings. The upper level includes three well-proportioned bedrooms and a full bath, while the finished lower level adds valuable flexibility with three bonus rooms, a dedicated laundry area, and generous storage. Outside, the property is enhanced by mature fruit trees, including apple and pear, adding charm and seasonal enjoyment to the yard. Residents enjoy access to a well-maintained association offering a community pool, tennis and pickleball courts, shared gardens, and miles of trails for walking, biking, and winter recreation—all for a modest annual fee. Located less than ten minutes from schools, parks, Lake Champlain access, and the new recreation center, this home presents an exceptional opportunity to enjoy one of Colchester’s most desirable neighborhoods while creating a space that reflects your vision and style.
LAST CHANCE to build in Blakely Meadows — Private Backyards, Late-Summer Completion This is your opportunity to secure one of the last new construction townhomes in Blakely Meadows, with estimated completion by late summer—perfect timing to enjoy the Malletts Bay lifestyle. Buyers who act now may still have the chance to select remaining finishes and options, but availability is limited as construction progresses. These prime units feature private backyards and thoughtfully designed outdoor space ideal for summer evenings, casual entertaining, or quiet relaxation. Inside, the open-concept main level offers hardwood and tile floors, a seamless flow between the kitchen, dining, and living areas, and access to a private back deck. Upstairs, the spacious primary suite is joined by two additional bedrooms and a second full bath, with plush carpeting throughout. A full basement with egress provides excellent future potential for additional living space, while the attached two-car garage adds everyday convenience. Quality built by Sheppard Custom Homes, these homes offer energy-efficient construction, modern design, and a highly desirable Colchester location close to Malletts Bay, parks, schools, and shopping. Opportunities for customization are limited—secure one of the final two homes now before selections are finalized. Schedule your tour today.
© 2026 Northern New England Real Estate Network, Inc. All rights reserved. This information is deemed reliable but not guaranteed. The data relating to real estate for sale on this web site comes in part from the IDX Program of NNEREN. Subject to errors, omissions, prior sale, change or withdrawal without notice.


