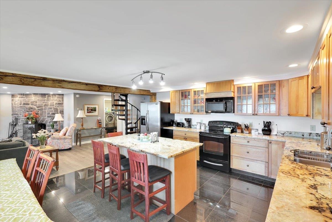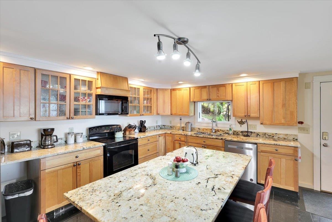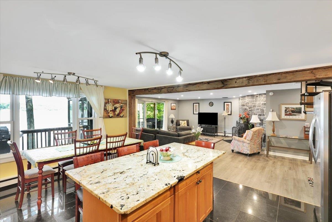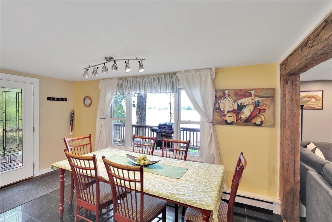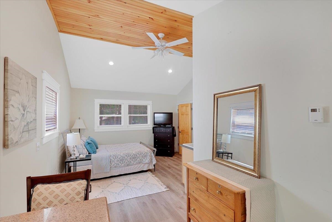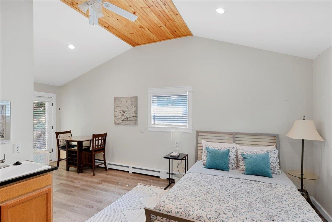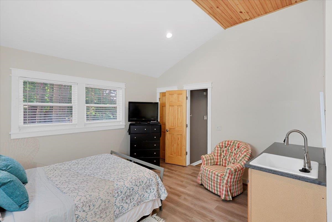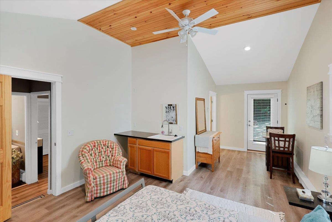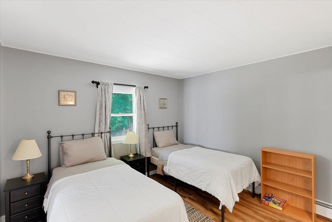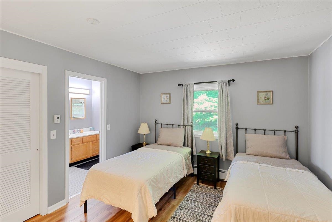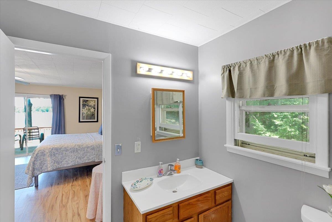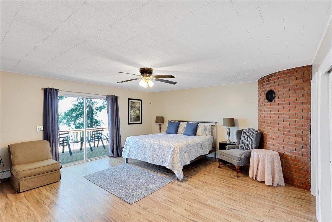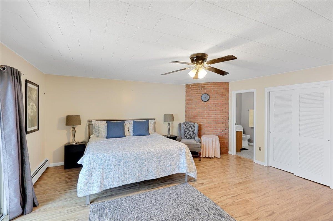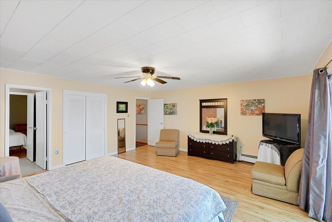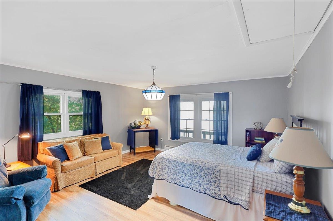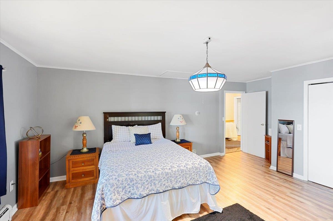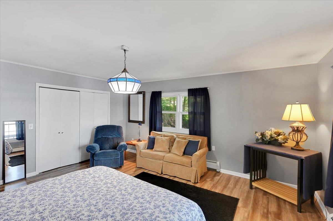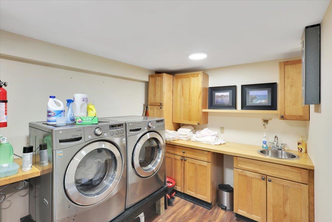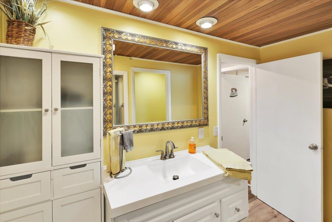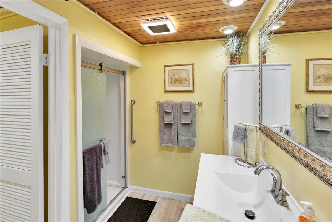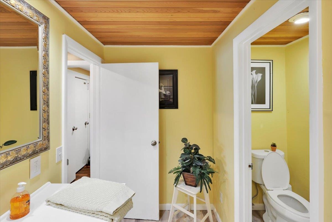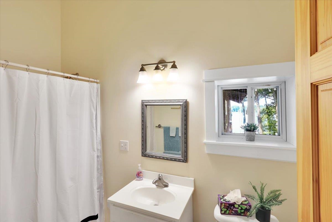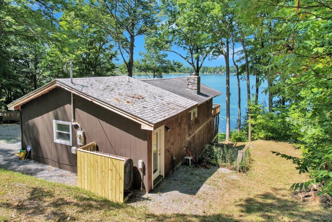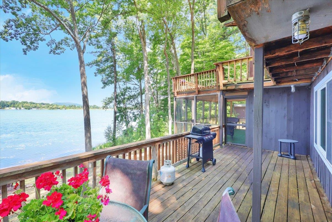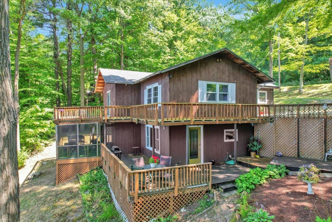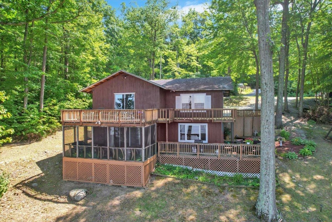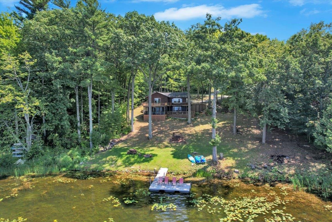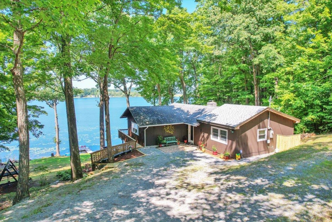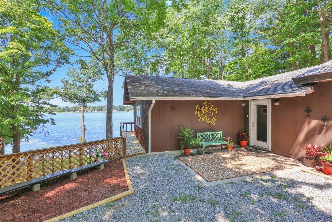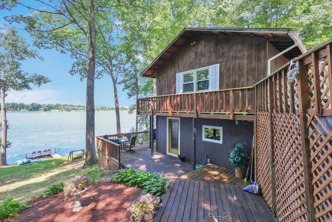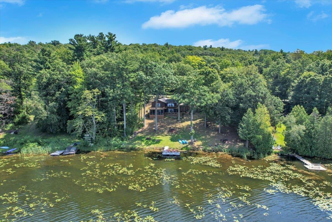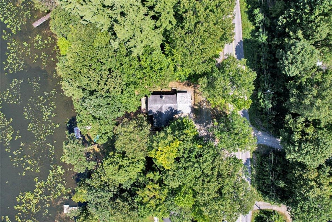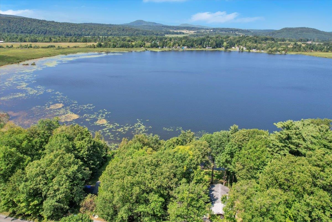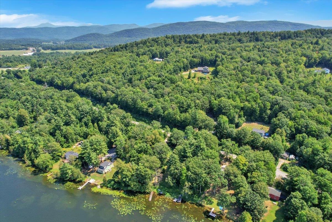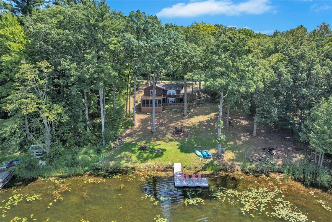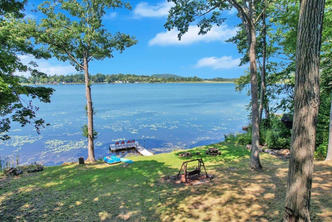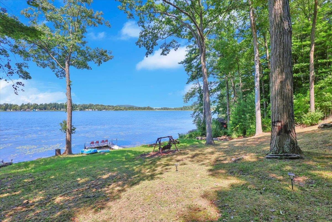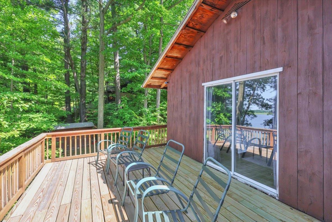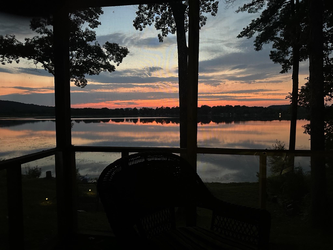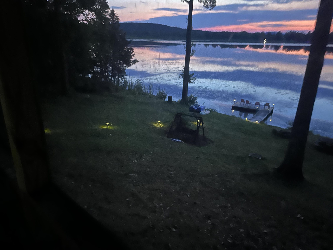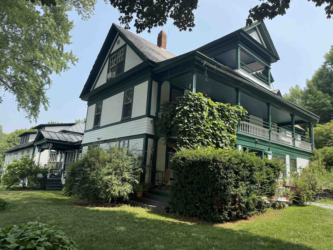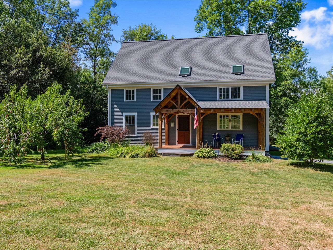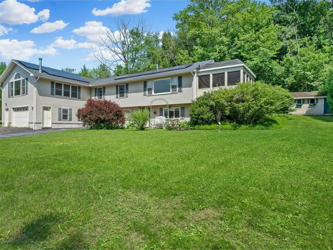1 of 46
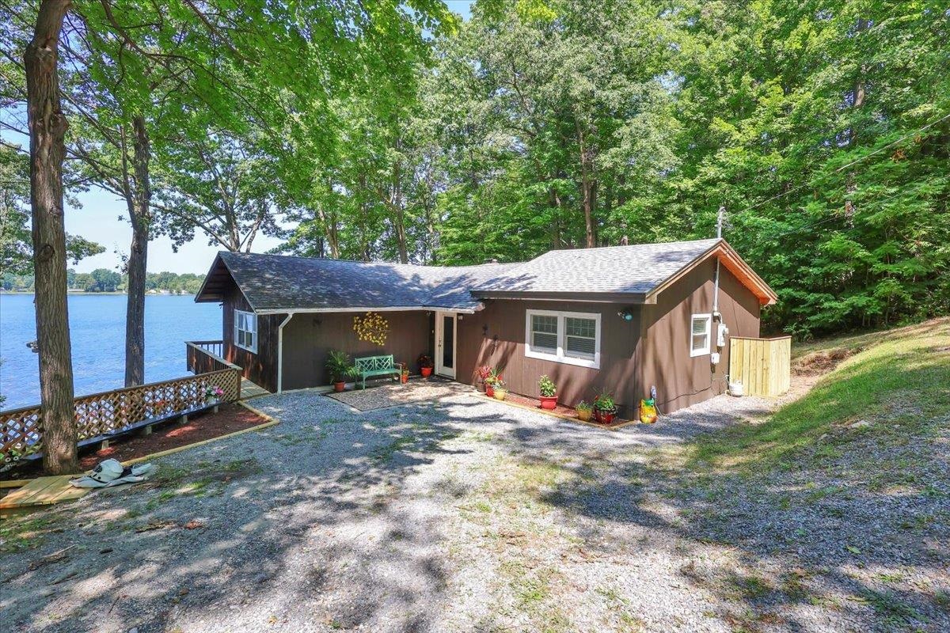
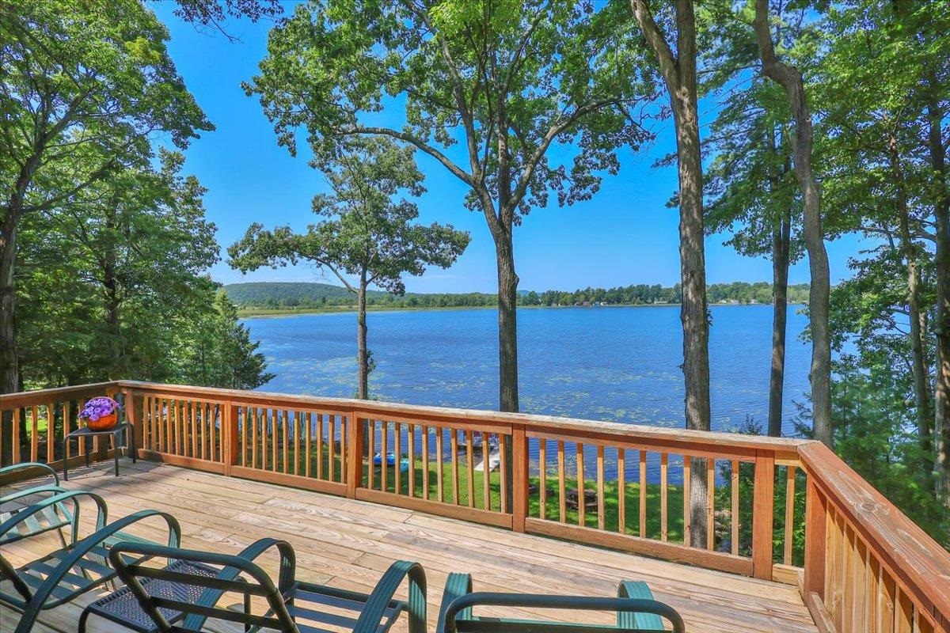
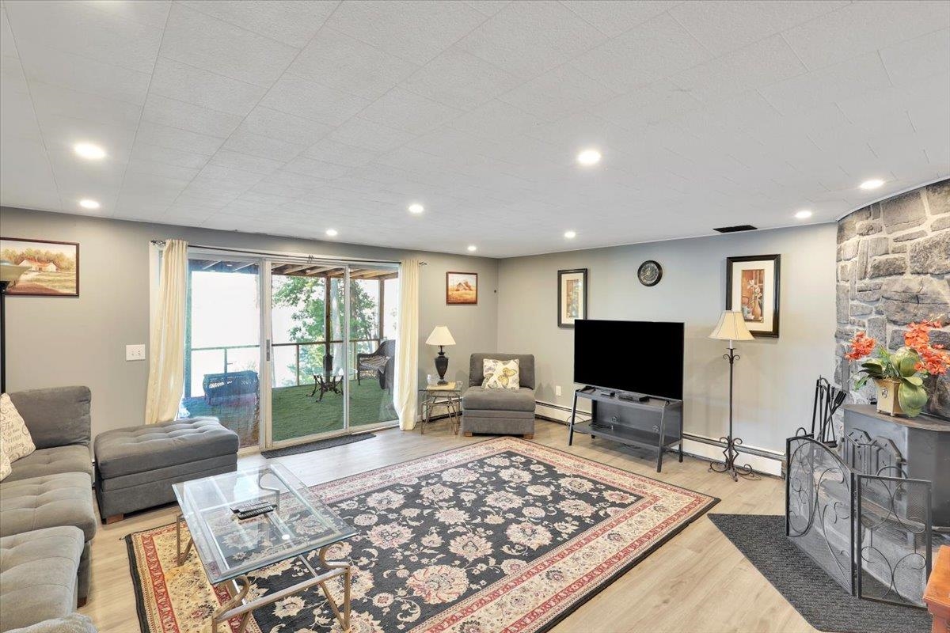
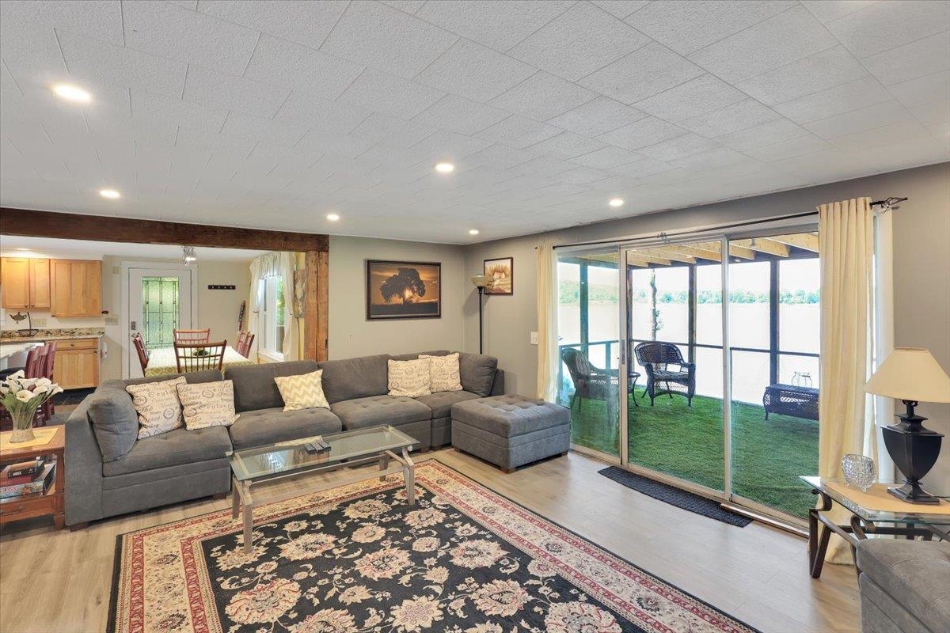
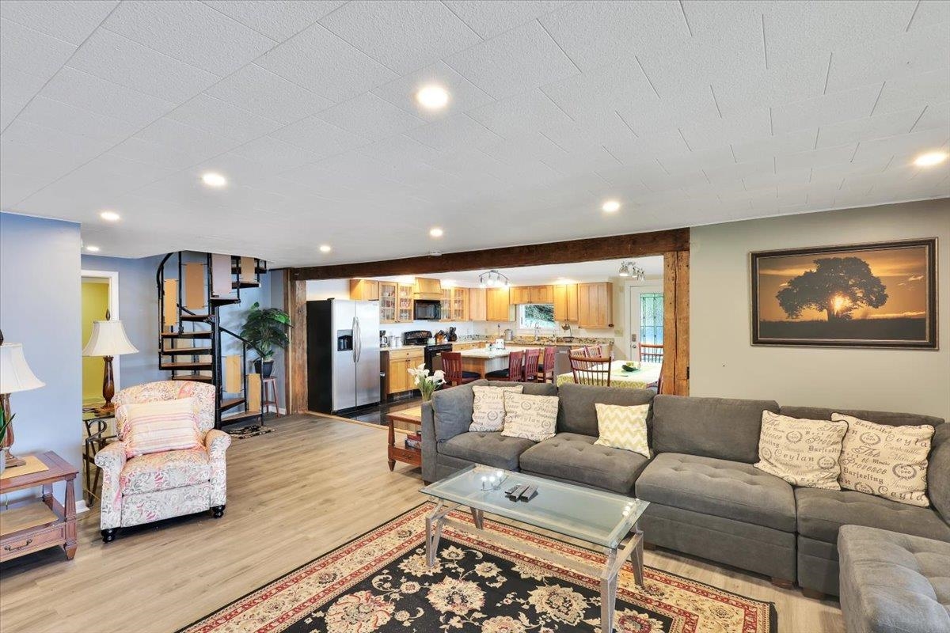
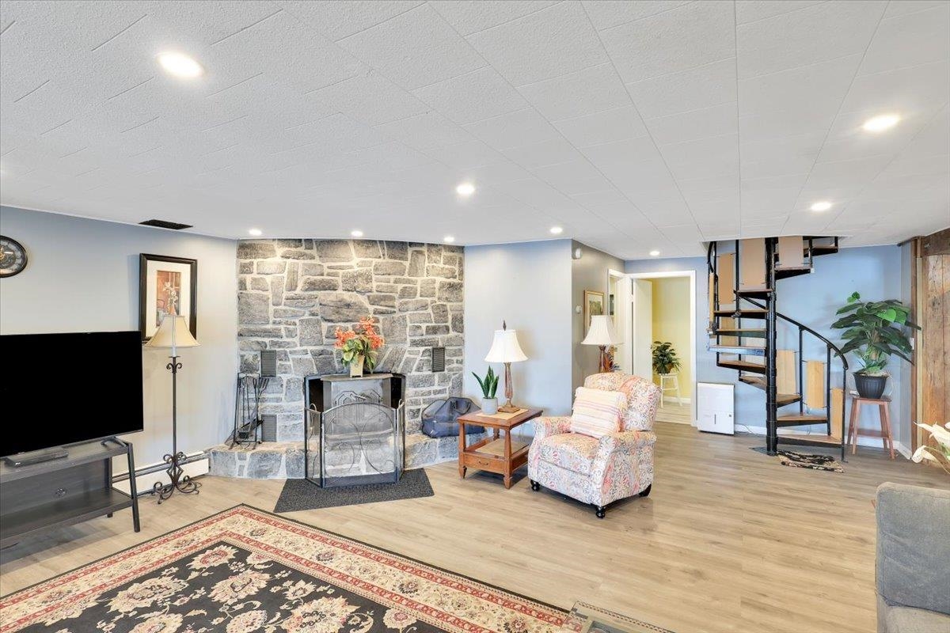
General Property Information
- Property Status:
- Active
- Price:
- $649, 000
- Assessed:
- $0
- Assessed Year:
- County:
- VT-Addison
- Acres:
- 0.84
- Property Type:
- Single Family
- Year Built:
- 1966
- Agency/Brokerage:
- Jordan Lafond
KW Vermont - Bedrooms:
- 4
- Total Baths:
- 3
- Sq. Ft. (Total):
- 2752
- Tax Year:
- 2024
- Taxes:
- $5, 666
- Association Fees:
There’s something about life on the water that slows you down in the best way. Mornings here begin with sunlight dancing across Monkton Pond, coffee in hand, and the soft call of loons in the distance. This two-level contemporary, tucked beneath the trees on the south shore, was designed for moments like these. Nearly 3, 000 square feet of living space means there’s room for everyone, with four spacious bedrooms, three paired with its own bath, ready to welcome family and friends. The primary suite claims its own private deck overlooking the lake, a quiet perch for sunsets or stargazing. Inside, the main living area opens to walls of glass and water views in every season. A cozy hearth and wood stove anchor the space, while sliding doors lead to a screened porch and an open-air deck where laughter and conversation seem to linger. The kitchen and dining area are made for gathering, with endless granite counters, a center island, and windows that keep the pond always in sight. Step outside and you’re just a few paces from everything summer should be grilling on the lower deck, paddling from your own dock, or gathering around the fire-pit as the sky turns gold. Whether you’re fishing at dawn, cooling off with an afternoon swim, or watching the last light ripple across the water, every day here feels like a postcard you get to live in. This isn’t just a house on the lake, it’s where your best memories will be made.
Interior Features
- # Of Stories:
- 2
- Sq. Ft. (Total):
- 2752
- Sq. Ft. (Above Ground):
- 1376
- Sq. Ft. (Below Ground):
- 1376
- Sq. Ft. Unfinished:
- 110
- Rooms:
- 10
- Bedrooms:
- 4
- Baths:
- 3
- Interior Desc:
- Ceiling Fan, Dining Area, Hearth, Kitchen Island, Kitchen/Dining, Primary BR w/ BA, Walk-in Closet, 1st Floor Laundry, Attic with Pulldown
- Appliances Included:
- Dishwasher, Dryer, Electric Range, Refrigerator, Washer
- Flooring:
- Carpet, Hardwood, Tile, Vinyl Plank
- Heating Cooling Fuel:
- Water Heater:
- Basement Desc:
Exterior Features
- Style of Residence:
- Ranch, Walkout Lower Level
- House Color:
- Time Share:
- No
- Resort:
- Exterior Desc:
- Exterior Details:
- Boat Slip/Dock, Deck, Enclosed Porch
- Amenities/Services:
- Land Desc.:
- Pond Frontage, Recreational, Sloping
- Suitable Land Usage:
- Roof Desc.:
- Asphalt Shingle
- Driveway Desc.:
- Gravel
- Foundation Desc.:
- Concrete
- Sewer Desc.:
- Septic
- Garage/Parking:
- No
- Garage Spaces:
- 0
- Road Frontage:
- 190
Other Information
- List Date:
- 2025-08-14
- Last Updated:


