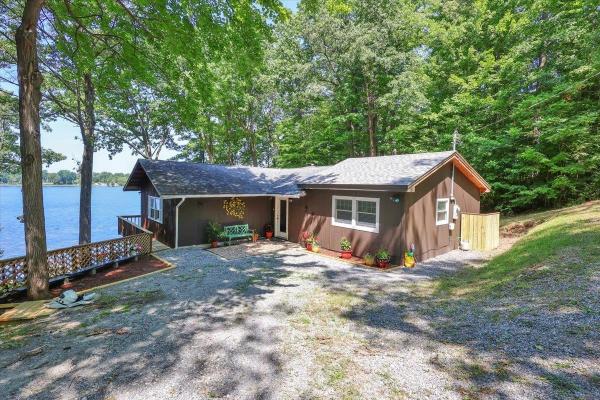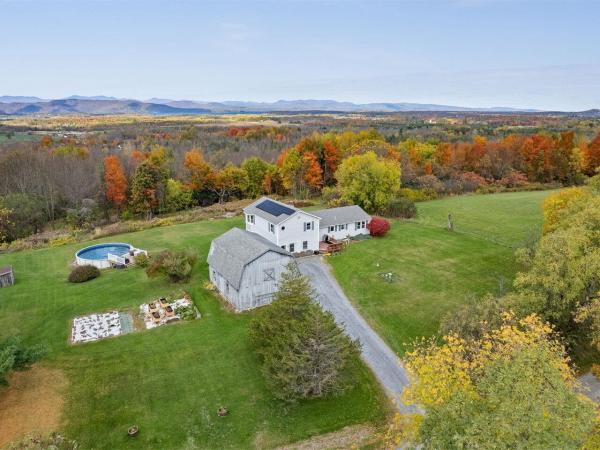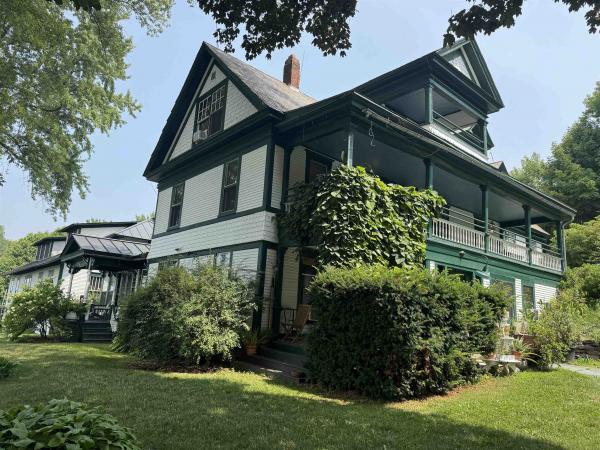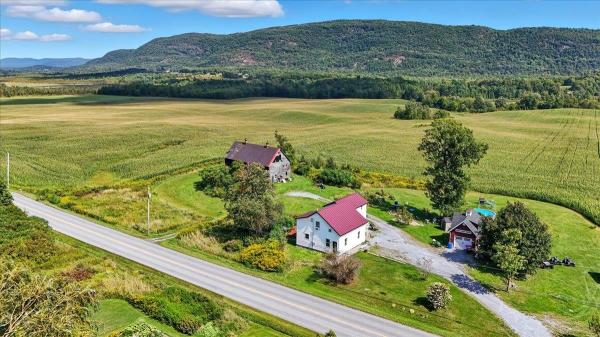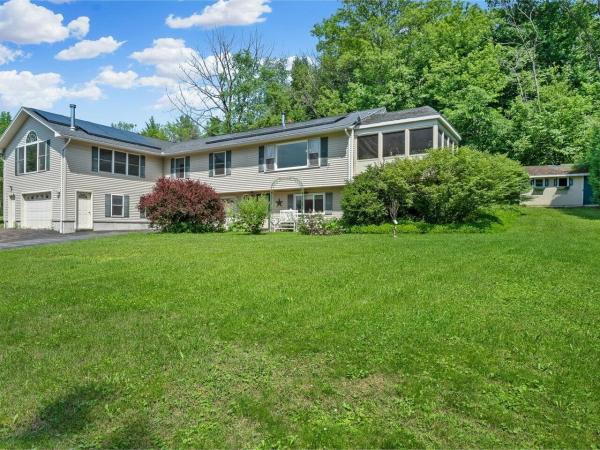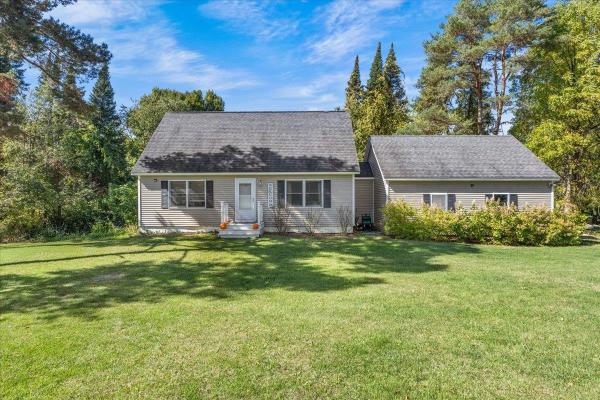There’s something about life on the water that slows you down in the best way. Mornings here begin with sunlight dancing across Monkton Pond, coffee in hand, and the soft call of loons in the distance. This two-level contemporary, tucked beneath the trees on the south shore, was designed for moments like these. Nearly 3,000 square feet of living space means there’s room for everyone, with four spacious bedrooms, three paired with its own bath, ready to welcome family and friends. The primary suite claims its own private deck overlooking the lake, a quiet perch for sunsets or stargazing. Inside, the main living area opens to walls of glass and water views in every season. A cozy hearth and wood stove anchor the space, while sliding doors lead to a screened porch and an open-air deck where laughter and conversation seem to linger. The kitchen and dining area are made for gathering, with endless granite counters, a center island, and windows that keep the pond always in sight. Step outside and you’re just a few paces from everything summer should be grilling on the lower deck, paddling from your own dock, or gathering around the fire-pit as the sky turns gold. Whether you’re fishing at dawn, cooling off with an afternoon swim, or watching the last light ripple across the water, every day here feels like a postcard you get to live in. This isn’t just a house on the lake, it’s where your best memories will be made.
Welcome to this spacious and well-maintained home with a newer heating system, some new windows, hot water tank, and more. Sitting on a generous 1.5-acre lot with stunning views, this property is ideal for those who value country living while remaining within easy commuting distance to Vergennes and Burlington. Step inside to a large foyer that leads you through the home’s thoughtfully designed layout. The main floor features three bright bedrooms and a full bath, along with convenient first-floor laundry. The inviting living room provides plenty of space for gatherings, while the kitchen offers an abundance of storage and counter space, making it a perfect fit for both daily living and entertaining. The second floor expands the living options with an additional bedroom, a spacious office, another bathroom, and a charming balcony where you can take in the Vermont scenery. A full basement adds even more storage and potential. Outside, you’ll find a detached garage with storage above, providing room for vehicles, tools, or hobbies. A pool offers a refreshing retreat during summer months, while the private road ensures peace and quiet. With its blend of modern conveniences and serene surroundings, this property delivers the best of Vermont living.
Just a stunning location with westerly lake and mountain views. This vintage condominium has been tastefully updated and includes 3 bedrooms, 2 baths and plenty of space for entertaining in the spacious dining/kitchen room. Charm galore and lots of history. Attractive grounds with many flower gardens plus hiking trails connecting to Mt. Philo and extra parking for guests. Note - Some photos have been electronically staged. Solo view shots have not been staged.
Wake up to golden light spilling over rolling hills and open fields. This Vermont home sits on 17.7 acres of peace and possibility, where fresh air and wide skies make everyday life feel like a getaway. Inside, the layout flows from a bright living and dining area into a large kitchen with a gas range, perfect for quiet breakfasts or weekend feasts. The main level offers a bedroom and three-quarter bath, ideal for guests or single-level living. Upstairs, two additional bedrooms, a full bath with soaking tub, and a spacious family room with balcony provide room to relax and personalize. Outside, the land is your playground. A weathered barn, firepit, and pool invite gathering and fun. Across the road, one acre with a long-term tenant provides steady rental income, built-in caretaking, and flexibility. The additional acreage features private trails and sugar bush, making it a dream for anyone interested in sugaring or simply exploring the woods. With a conduit already running beneath the driveway, the property is primed for solar—whether on the south-facing roof, carport, or elsewhere. Add a mini farm, expand the maple operation, or simply enjoy the views. Whether you’re looking for a quiet retreat or a place to bring people together, this home offers a rare balance of comfort, creativity, and community.
This spacious 4-bedroom, 2.5-bath home is set on 10 acres and offers over 3,000 sq ft of beautifully designed living space. From the updated kitchen to the formal dining room with a wood stove, this home is perfect for entertaining or enjoying quiet moments surrounded by nature. The great room features large windows, wood stove, and lots of natural light. The primary suite includes a private bathroom with a relaxing soaking tub. You'll love the flexible layout with potential to create a separate unit for guests or extended family! Enjoy time outdoors on the screened porch, covered porch or deck, exploring the perennial gardens, or in the woods behind the house. There’s a shed for storage, two-car garage with workshop space, and walkout basement with even more possibilities. Well-maintained with updated mechanical systems, this home is move-in ready. Conveniently located 5 minutes to Hinesburg and 30 minutes to either Burlington or Middlebury. Schedule your showing today!
New lower price!! Book your appoitment today! Welcome to this inviting Ferrisburgh home that offers the perfect blend of space, comfort, and flexibility.Offering three bedrooms and three full bathrooms, with the versatility to function as a four-bedroom, this home provides abundant space for everyone. One bedroom and full bath on the first floor make it especially convenient for guests or multigenerational living. Enter through the oversized two-car garage and you’ll find a practical mudroom, laundry area, and full bath before stepping into the heart of the home.The spacious kitchen features a large island with abundant storage, opening to a bright dining area that’s perfect for family meals and gatherings. A comfortable living room and first-floor bedroom complete this level. Upstairs, the spacious primary suite includes a walk-in closet and private bath, while the additional bedrooms share a full bath of their own. The finished basement expands your options even further with a generous recreation space and walkout, ideal for play, movie nights, or hobbies. An additional office provides flexibility for remote work, study, or even a home gym. The home is designed for both ease and enjoyment, with updated mechanicals for peace of mind and a spacious yard for outdoor fun. A large deck just off the dining room makes grilling and summer lounging a breeze. Above the garage, a bonus storage area invites creativity and the potential for finishing into even more living space.
© 2025 Northern New England Real Estate Network, Inc. All rights reserved. This information is deemed reliable but not guaranteed. The data relating to real estate for sale on this web site comes in part from the IDX Program of NNEREN. Subject to errors, omissions, prior sale, change or withdrawal without notice.


