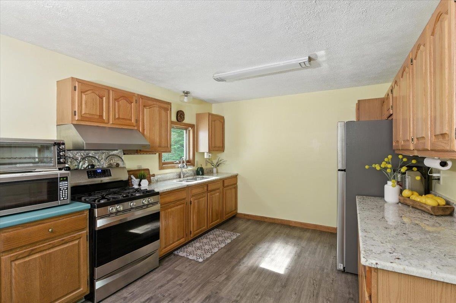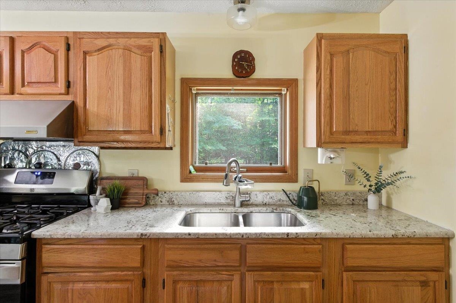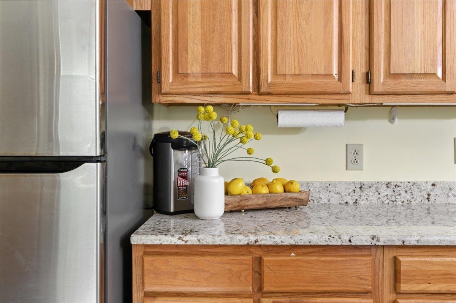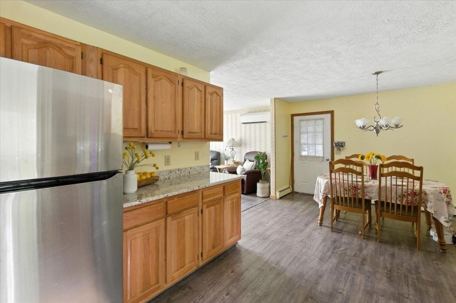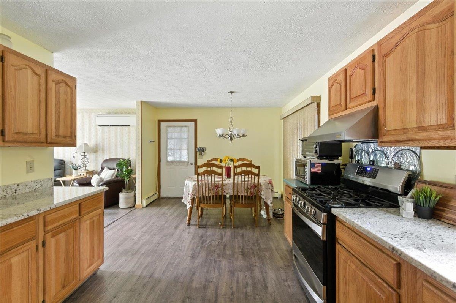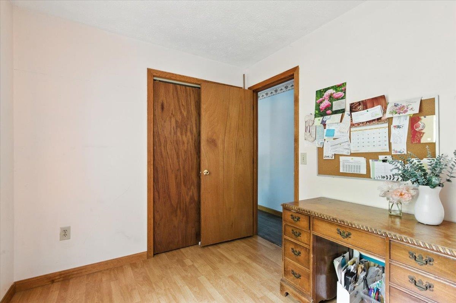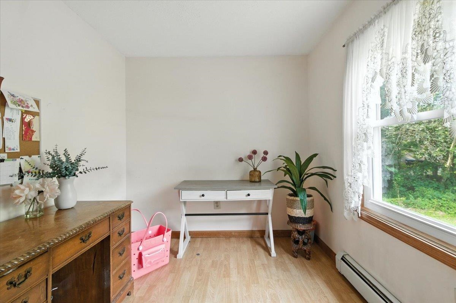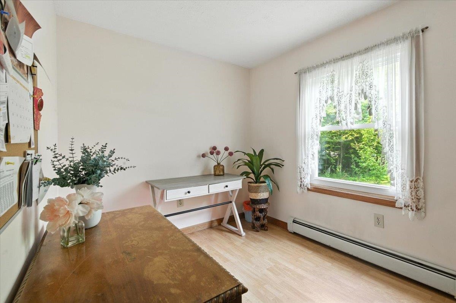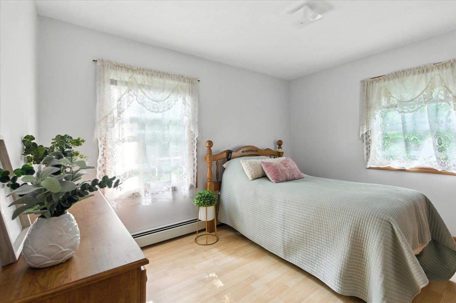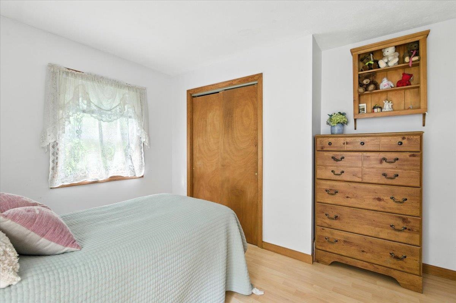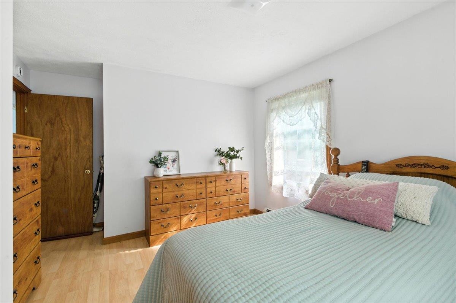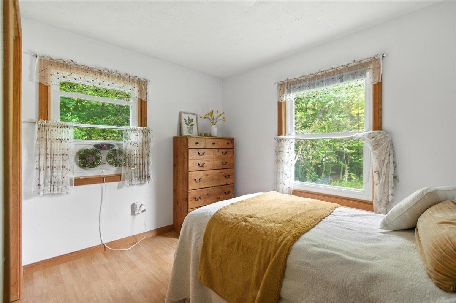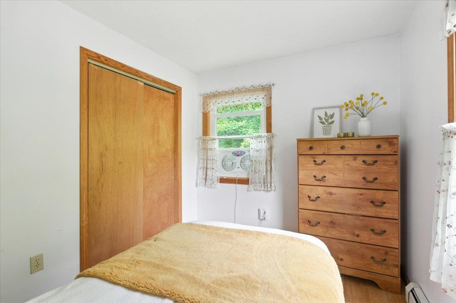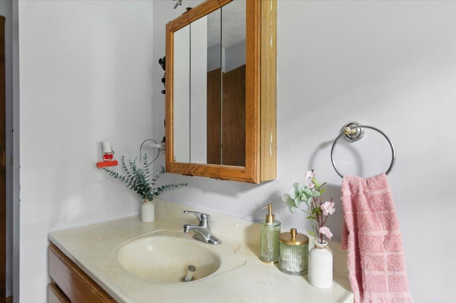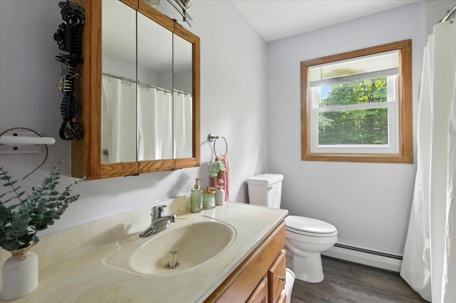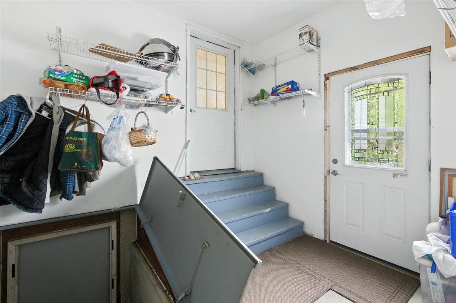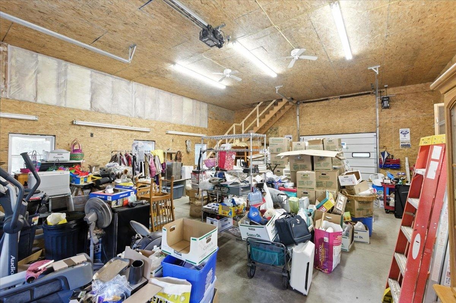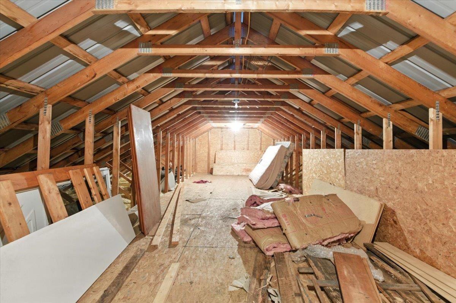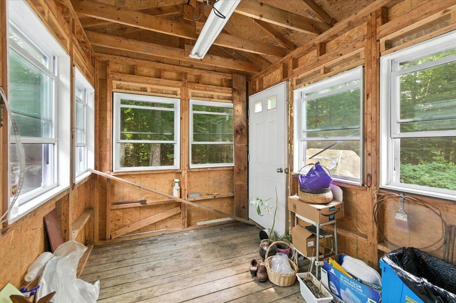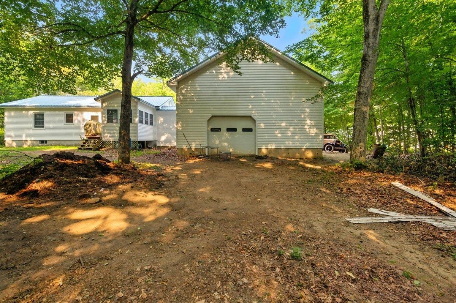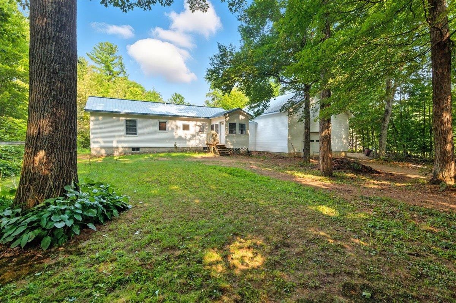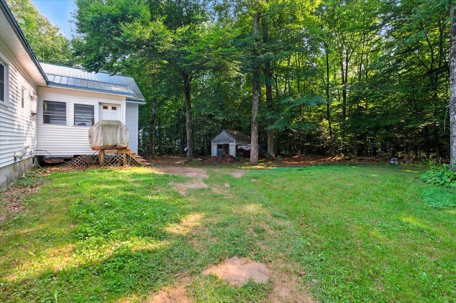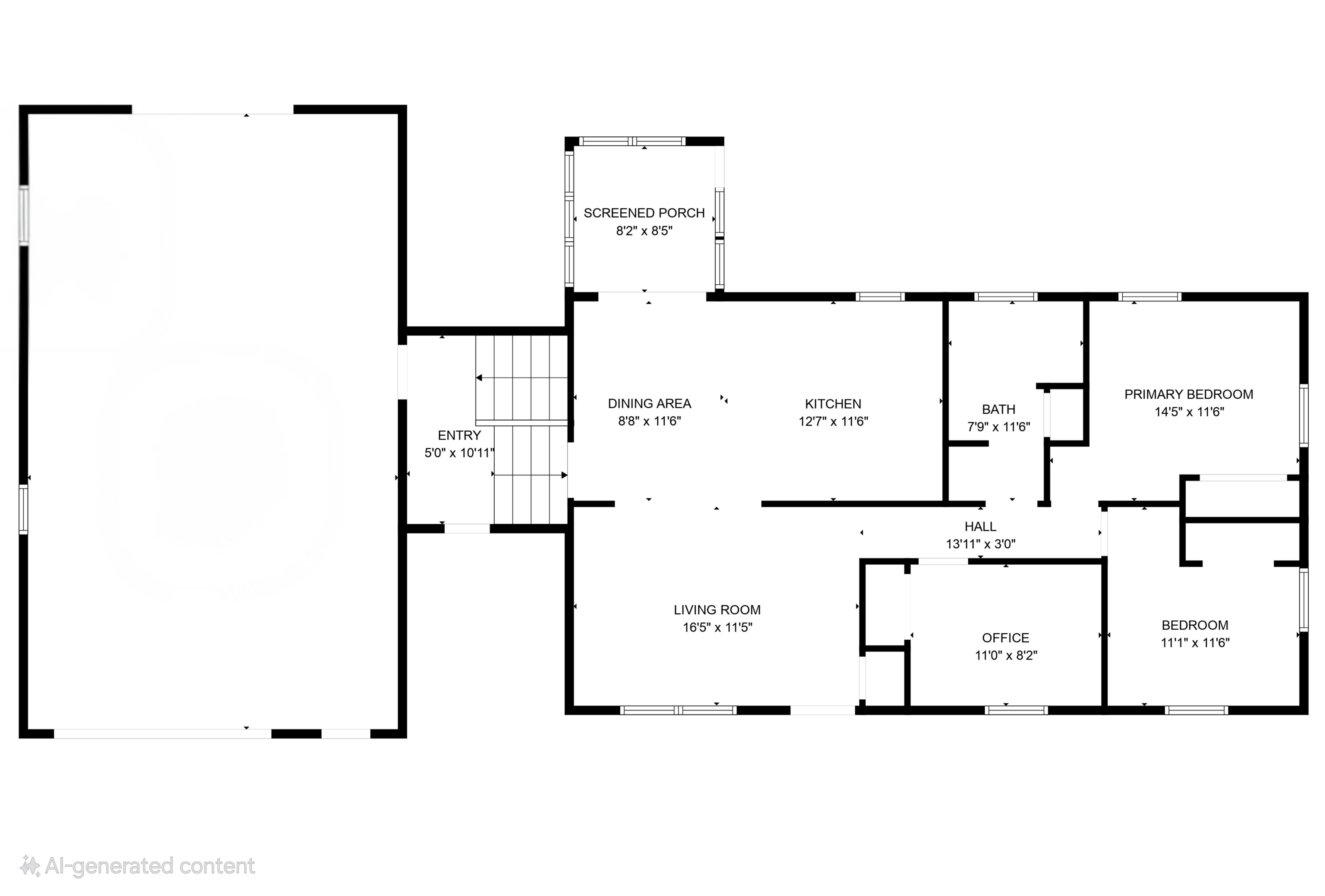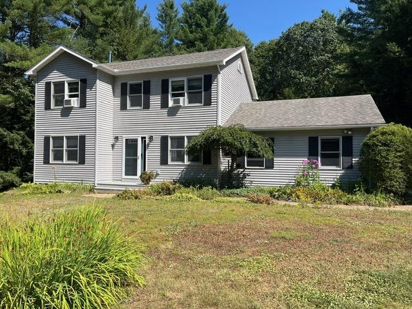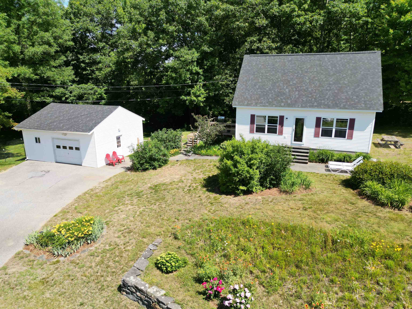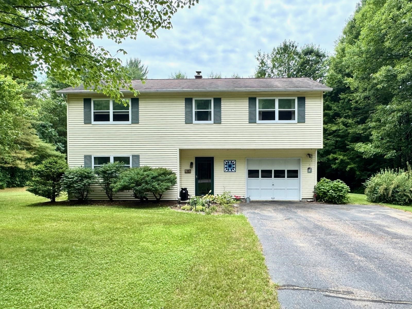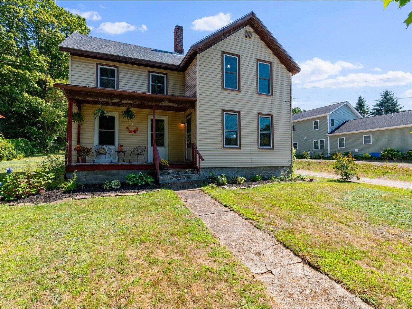1 of 29
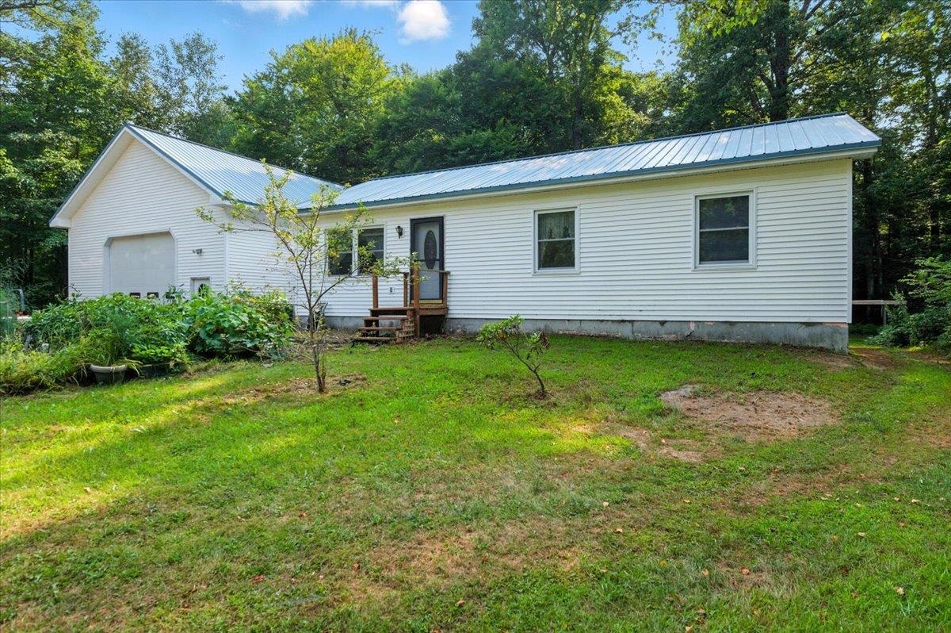
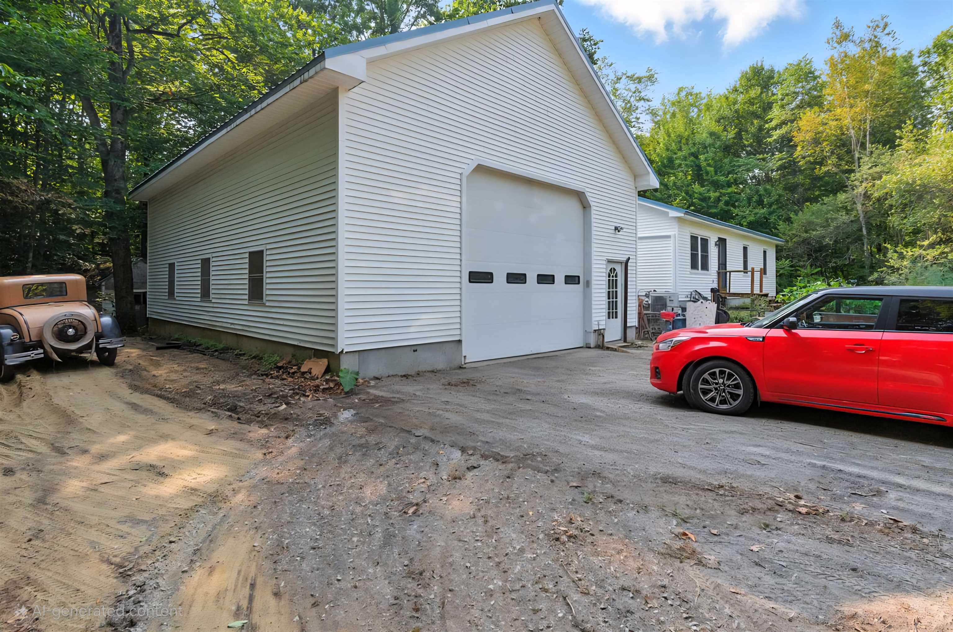
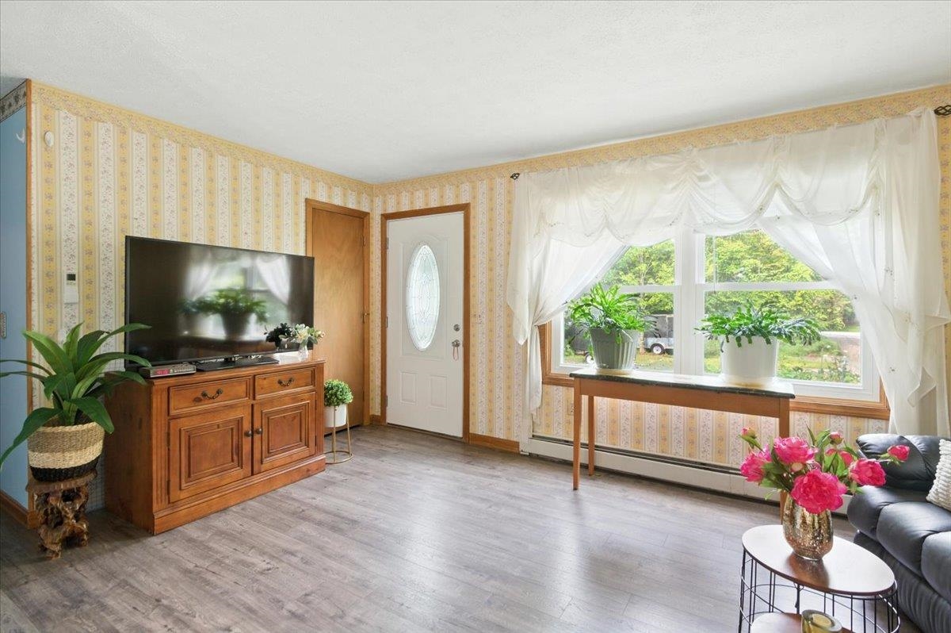
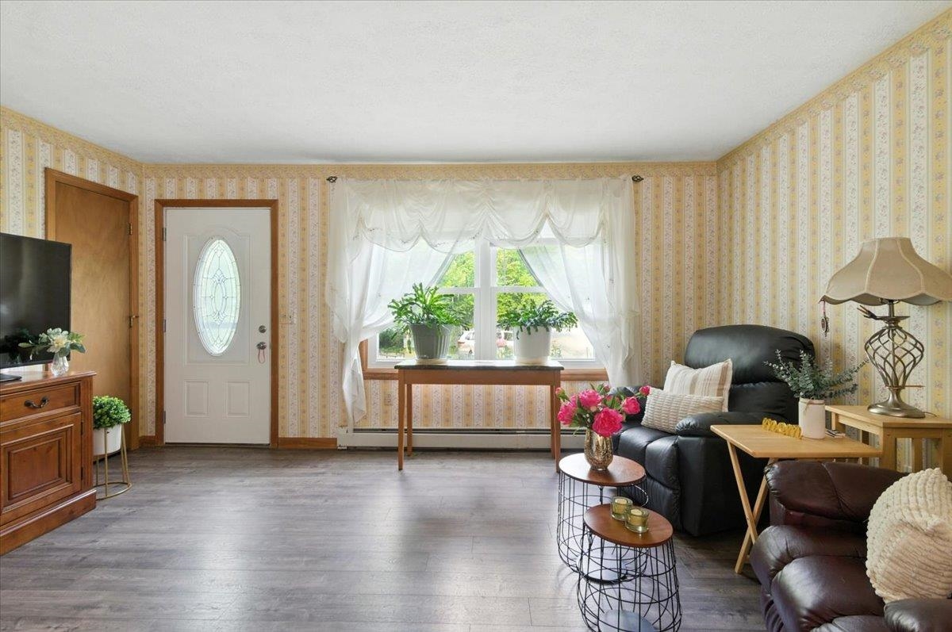
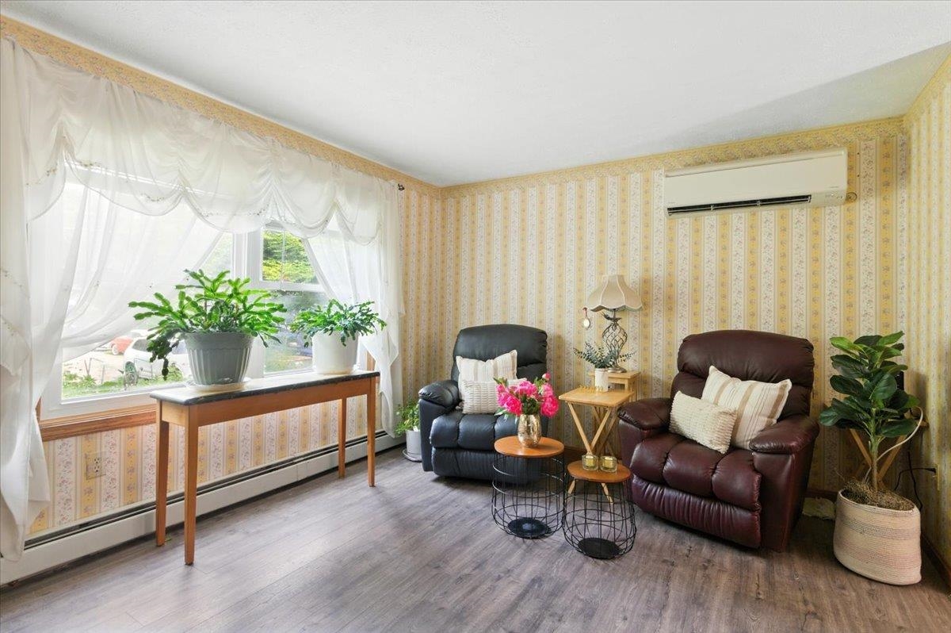
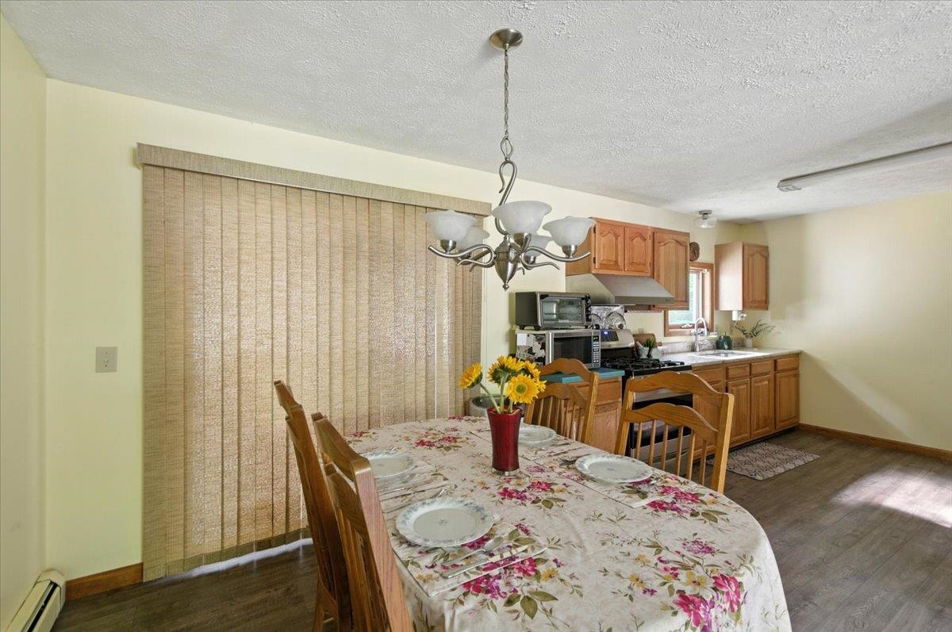
General Property Information
- Property Status:
- Active Under Contract
- Price:
- $429, 000
- Assessed:
- $0
- Assessed Year:
- County:
- VT-Franklin
- Acres:
- 0.89
- Property Type:
- Single Family
- Year Built:
- 1994
- Agency/Brokerage:
- Cam Tu Thai
Ridgeline Real Estate - Bedrooms:
- 3
- Total Baths:
- 1
- Sq. Ft. (Total):
- 1008
- Tax Year:
- 2025
- Taxes:
- $5, 133
- Association Fees:
Tucked away on a peaceful .89-acre lot in one of Georgia’s quiet neighborhoods, this one-owner ranch first time on the market offers comfort, convenience, and room to dream. Built in 1994 to FHA standards—with a footing drain installed during construction. This 3-bedroom, 1-bath home delivers single-level living plus bonus spaces ready to make your own. Step inside to find fresh updates including new flooring, mini split, and an on-demand hot water heater. A roomy mudroom connects directly to the basement and has its own exterior entrance, perfect for boots, coats, and all of your gear . At the back of the home, an unfinished bonus room is waiting for your vision, create a sunny home office, cozy playroom, or creative studio. For those who need space to work, play, or store the big toys, the oversized 30’x40’ garage is a showstopper. Added in 2004, it features 14-foot ceilings, fully insulated, 8" slab, a 100, 000 BTU gas heater, and a massive 14’x12' garage door—large enough for a commercial truck, plus a rear garage door for easy backyard access. Inside, there’s room for 4–6 cars, oversized equipment, or your ultimate workshop. Upstairs, a 12’x40’ unfinished space offers even more possibilities: a studio, gym, office, or additional storage. Here, you can enjoy the quiet of country living while still being just minutes from I-89 for an easy commute. Whether you’re starting fresh, downsizing, or simply need that dream garage, this property is ready for its next chapter.
Interior Features
- # Of Stories:
- 1
- Sq. Ft. (Total):
- 1008
- Sq. Ft. (Above Ground):
- 1008
- Sq. Ft. (Below Ground):
- 0
- Sq. Ft. Unfinished:
- 1208
- Rooms:
- 5
- Bedrooms:
- 3
- Baths:
- 1
- Interior Desc:
- Kitchen/Dining, Natural Light
- Appliances Included:
- Refrigerator, Gas Stove
- Flooring:
- Laminate
- Heating Cooling Fuel:
- Water Heater:
- Basement Desc:
- Concrete, Concrete Floor, Full, Interior Stairs, Unfinished, Interior Access
Exterior Features
- Style of Residence:
- Ranch, Single Level
- House Color:
- Time Share:
- No
- Resort:
- Exterior Desc:
- Exterior Details:
- Garden Space, Natural Shade
- Amenities/Services:
- Land Desc.:
- Neighborhood
- Suitable Land Usage:
- Roof Desc.:
- Metal
- Driveway Desc.:
- Gravel
- Foundation Desc.:
- Concrete
- Sewer Desc.:
- 1000 Gallon, Concrete, Conventional Leach Field, On-Site Septic Exists, Septic
- Garage/Parking:
- Yes
- Garage Spaces:
- 6
- Road Frontage:
- 122
Other Information
- List Date:
- 2025-08-13
- Last Updated:


