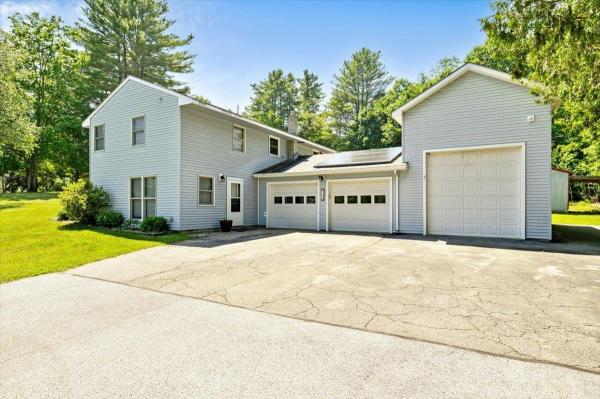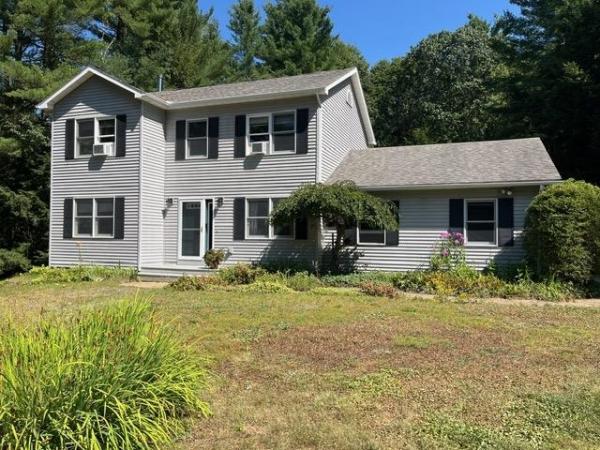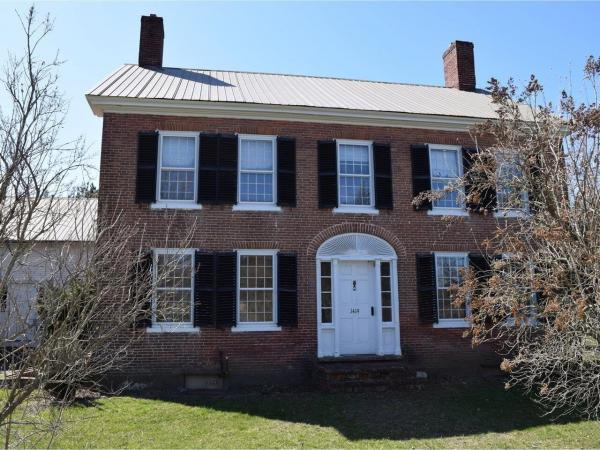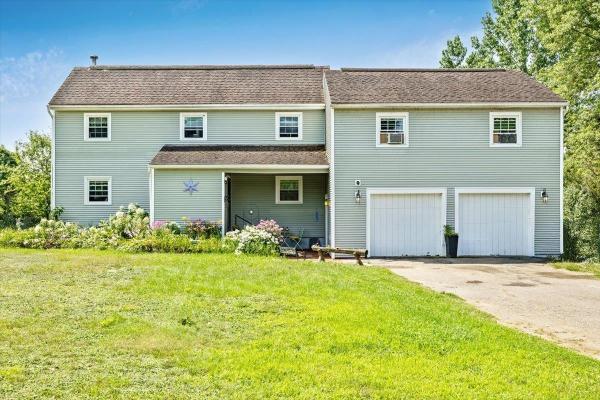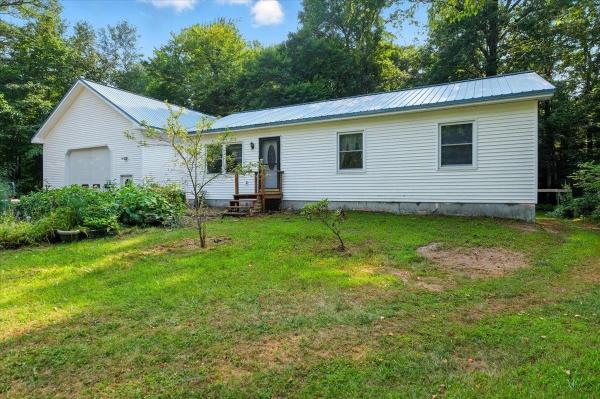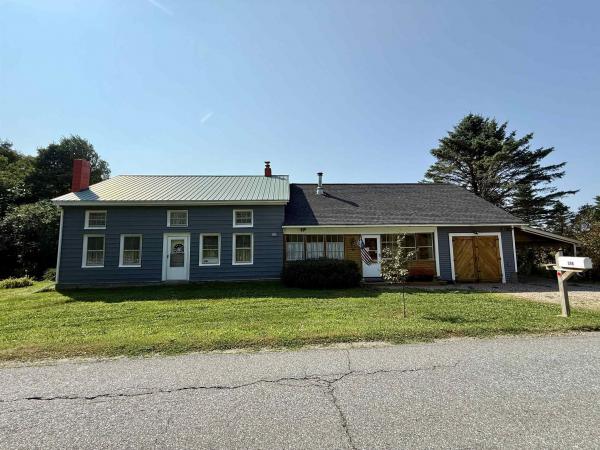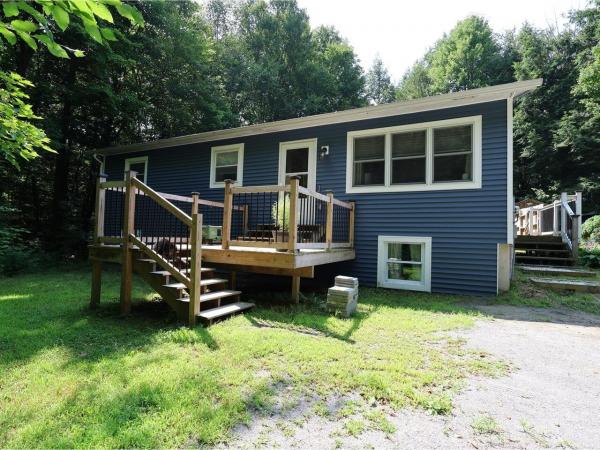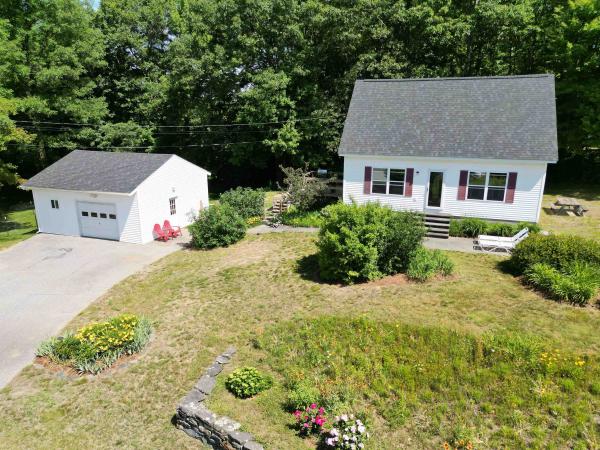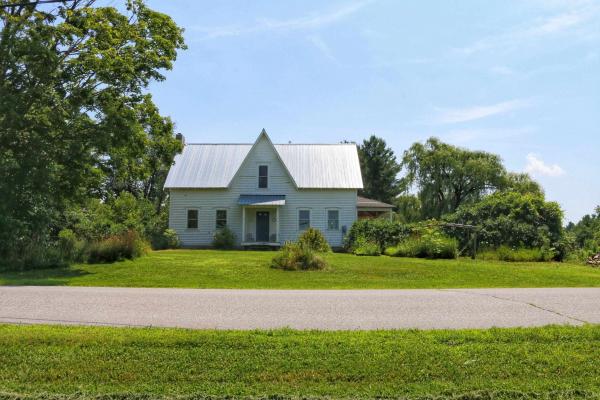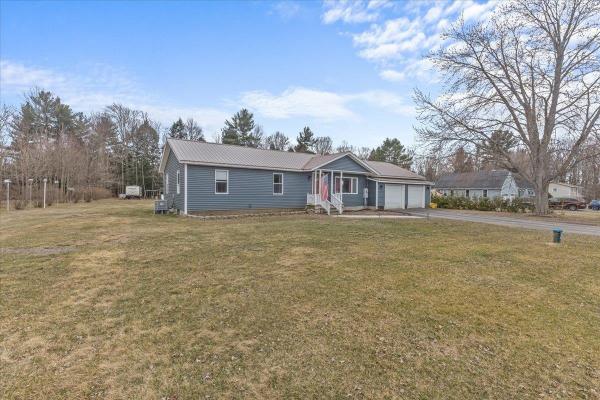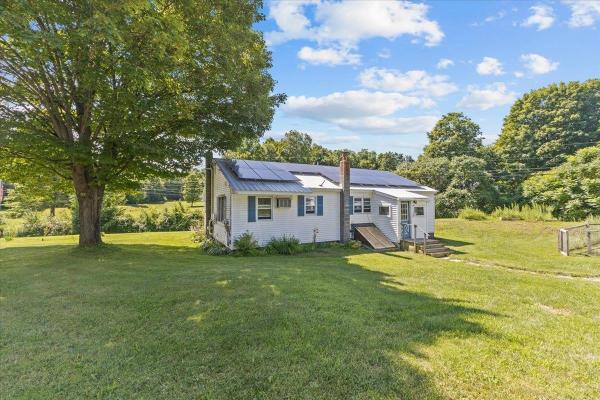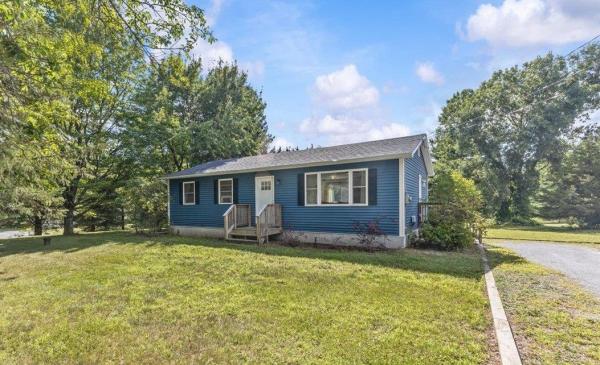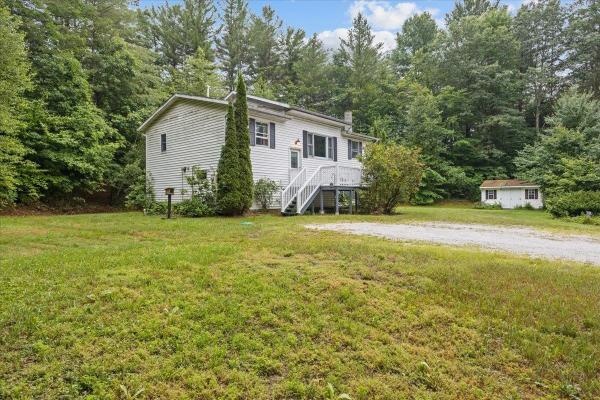OPEN HOUSE: SUNDAY JULY 13TH 11:00-1:00PM. Welcome to this stunning tri-level home, perfectly blending functionality and style! With three spacious bedrooms, two full bathrooms, and an impressive 3-car garage, this property offers endless possibilities. Enjoy the bright and airy living room, complete with a picture window and beautiful hardwood flooring, seamlessly flowing into the open-concept kitchen with a large center island and abundant cabinetry. The adjacent enclosed porch is ideal for entertaining, flooded with natural light through its wall of windows. The master bedroom retreat boasts vaulted ceilings, a mini-split system, and a private bathroom, while two additional bedrooms and a bathroom provide ample space for family and guests. The lower level's open floor plan bonus room is ripe for creativity, perfect for a game room, entertainment space, or guest area. With its large three-car garage, this home is ideal for entrepreneurs looking to start a home business, utilizing the expansive third bay with heat for workshop needs. Alternatively, the lower level's layout also lends itself well to a home daycare. Outdoors, the spacious yard offers plenty of room for play, gardening, or relaxation, complete with an above-ground heated pool for summer fun. With a large driveway and proximity to Arrowhead Lake, shopping, and dining, this home has it all. Don't miss this incredible opportunity - schedule your showing today!
Investment opportunity in the heart of Georgia. Conveniently located three bedroom farmhouse together with a separate 13.5 acre lot. The home features a great first level with two of the bedrooms on the main floor as well as full bath and laundry. The large open kitchen is a great well-lit space perfect for entraining and leads right into the Livingroom. Upstairs boasts a private primary bedroom with sitting area. One car detached garage. Currently rented, this would also be a wonderful owner occupied home or potential for mixed use. The 13 acre lot has great potential for future development. It features major frontage on Highbridge Road as well as a connection to Ethan Allen Highway. The possibilities are endless here.
Move-In Ready 3-Bedroom Home in a Sought-After Neighborhood Nestled on a semi-private lot in desirable Laura’s Woods,this charming home is ready for you to settle in.Step into the welcoming entryway featuring a high ceiling & a large window that floods the space with natural light.The main level boasts gleaming hardwood floors in excellent condition.To the right of the entry, you'll find a bright office space with a generous front-facing window-perfect for working from home.The cozy living room includes a small woodstove,ideal for chilly evenings.Adjacent to the living room is a formal dining room,accented by a playful contemporary light fixture that adds a touch of character.The kitchen is equipped with sleek newer acrylic countertops,an eat-at bar,and a breakfast nook.A sliding glass door leads out to a spacious 12' x 22' deck-great for entertaining or relaxing outdoors.Upstairs, all three bedrooms are located on the second floor.The primary bedroom comfortably fits a king-size bed and features a walk-in closet & a private ¾ bath.Across the hall are two additional bedrooms that share a full bathroom.The basement offers a partially finished family room,a dedicated space for exercise equipment,a laundry area & a small workshop.A high-capacity boiler installed in 2019 ensures ample heat for the main levels and has additional capacity to add heat in basement level.Outside,enjoy mature landscaping & 90 ac of common land with walking trails
1795 brick farmhouse in Georgia with classic stone wall and attached barn sits on 1.6 acres of land and features 3 bedrooms and 2.5 baths. With so many spaces for recreation and living, this homestead is complete. One-car garage, flat level land, and so much potential! Bring your dreams and make them come true in this charming beauty.
Enjoy the convenience of this Bradley Hill Road location. This colonial style home on over 2 acres of land sets back from the road. Natural wood floors in the kitchen living room area. Attached 2 car garage.
Tucked away on a peaceful .89-acre lot in one of Georgia’s quiet neighborhoods, this one-owner ranch first time on the market offers comfort, convenience, and room to dream. Built in 1994 to FHA standards—with a footing drain installed during construction. This 3-bedroom, 1-bath home delivers single-level living plus bonus spaces ready to make your own. Step inside to find fresh updates including new flooring, mini split, and an on-demand hot water heater. A roomy mudroom connects directly to the basement and has its own exterior entrance, perfect for boots, coats, and all of your gear . At the back of the home, an unfinished bonus room is waiting for your vision, create a sunny home office, cozy playroom, or creative studio. For those who need space to work, play, or store the big toys, the oversized 30’x40’ garage is a showstopper. Added in 2004, it features 14-foot ceilings, fully insulated, 8" slab, a 100,000 BTU gas heater, and a massive 14’x12' garage door—large enough for a commercial truck, plus a rear garage door for easy backyard access. Inside, there’s room for 4–6 cars, oversized equipment, or your ultimate workshop. Upstairs, a 12’x40’ unfinished space offers even more possibilities: a studio, gym, office, or additional storage. Here, you can enjoy the quiet of country living while still being just minutes from I-89 for an easy commute. Whether you’re starting fresh, downsizing, or simply need that dream garage, this property is ready for its next chapter.
Cherished yesterdays, but gracious tomorrows await you in this post and beam farmhouse filled with charm, dignity and character. Step inside the house via the enchanted and cozy enclosed front porch, where you'll be greeted by a spacious and bright open floor plan. On the first floor, you will find a roomy eat-in kitchen with beautiful oak cabinets and plenty of room for gatherings, a walkthrough pantry/storage room, laundry & the full bathroom. The kitchen opens directly into a dining and living room area with exposed beams, creating a welcoming atmosphere. Additionally, there is a bedroom located on the first floor. On the second floor, you'll find an open landing with built-in storage cabinets and drawers, three bedrooms, and access to a spacious unfinished attic featuring a gas fireplace, ready for completion. The exterior includes multiple flower beds, a plum tree, a cherry blossom tree, cedars, and additional plantings. The tri-level back deck provides views of the surrounding landscape, including Arrowhead Mountain and sunsets. There is a shed with electricity and water, as well as a cottage-style outbuilding with electricity, offering options for storage or hobbies. A garage, carport and multiple driveways are also present on the property. This very well-maintained home has had several updates that includes fully painted exterior and interior, furnace, oil tank, some lighting, some appliances, floor stabilization and so much more. Come see all this home has to offer.
Sunny & stunning: this updated Georgia raised ranch is move-in-ready! Cherry hardwood floors throughout the main level. Butcher block countertops, newer siding, on-demand heat and hot water, and mini-splits are just some of the upgrades! Primary with enormous closet, laundry room has counter space for days, and the dining area has a window seat. There is a fully-fenced yard with one acre lot with privacy and peace! Fully finished basement with 3/4 bath, office, den, and fitness space. Tons of storage. Just over the line to Chittenden County and close to I-89 for your commute, but not too close!
Charming Cape in the sought-after town of Georgia! This 3-bedroom, 2-bath home with a den sits on 2.42 beautifully landscaped acres in a quiet neighborhood. The bright, updated kitchen features oak cabinetry and built-ins, opening to a sunny deck—ideal for outdoor dining or relaxing. The open-concept living room is perfect for entertaining. A detached oversized garage provides ample storage or workshop space. The unfinished basement offers great storage. Enjoy extensive landscaping with local Vermont stone that enhances the natural beauty of the property. Just 30 minutes to Burlington and close to the vibrant city of St. Albans. Minutes to a nearby beach and nestled in a picturesque small-town setting—this home blends comfort, charm, and convenience.
Welcome to your dream homestead in Georgia, Vermont! This bright and sunny farmhouse-style home sits on a 1.4 acre lot, perfectly set up for sustainable living. The property features a charming chicken coop, greenhouse, raised garden beds, vibrant perennial gardens, and a variety of trees ideal for the ultimate homesteader. As a bonus, you’ll find a cozy 16’ x 12’ cabin complete with a small kitchen, loft bed, and pellet stove. Completely rebuilt from the foundation up in 2013, this home blends efficiency with timeless character. Inside, you’re welcomed by an open-concept kitchen and dining area, a spacious living room, and an abundance of natural light through oversized windows. Upstairs, the primary bedroom includes walk-in closets, and two additional bedrooms one featuring custom built-in beds that kids will absolutely love. If you’re looking for a home with personality, purpose, and plenty of room to grow, this one is not to be missed!
Welcome to 2201 Plains Road — a beautifully updated and oversized Ranch-style home nestled on a level 1-acre lot in the heart of Georgia. This move-in-ready property blends classic charm with modern upgrades, offering comfortable single-level living and space to enjoy the outdoors. Located just minutes from the local school, the interstate, and Saint Albans City, you have access to everything you need, while being just private enough! Inside, you’ll find a renovated kitchen with stylish finishes and an updated bathroom designed for both function and comfort. New flooring runs throughout most of the home, fresh paint, trim, really the works! Outside, enjoy Vermont’s seasons on the brand-new composite back deck or relax on the recently added stamped concrete patio — perfect for entertaining or unwinding. Let the furballs run free with the peace of mind of a public road that doesn’t see too much traffic. Feel like tinkering? Get down into the full basement to let your creativity run free. Update and finish the space to add another recreation room, or utilize it as it currently stands, a productive workshop area with access via the bulkhead. Additional updates include new siding, a new furnace, new propane tank, and a durable 10-year-old metal roof for long-term peace of mind. Utilize the roughed in Generator hook up to brace yourself against mother nature. Whether you’re a first-time buyer or looking to downsize without sacrificing style, this one checks all the boxes.
This charming ranch-style home in Milton offers easy one-level living on a lovely .97-acre lot. Inside, you'll find two comfortable bedrooms, a full bath, and over 1,200 square feet of living space. A bright year-round sunroom adds even more living space and is the perfect spot to relax or entertain. The updated kitchen features newer concrete countertops, a wine fridge, and a modern tile backsplash. Stay comfortable year-round with a heat pump and mini-split AC, and enjoy the energy savings of a leased solar system already in place. Outside, two detached one-car garages provide extra storage or workspace. Tucked away but conveniently located near Lake Champlain and local amenities, this home is the perfect mix of peaceful retreat and practical living.
Welcome To 326 Manley Rd In Milton. This deceptively spacious home is sure to attract all intending home buyers, the savvy shopper will appreciate the 2020 "back to the studs" renovation, meaning that many years will pass before the need for any big ticket repairs or upgrades. Everything is 5 years old ranging from the roof, siding, insulation, interior walls, kitchen, bathrooms, electrical, plumbing, heating, you name it! The 1st floor has the ever poplar ranch layout - open living, kitchen dining, and 3 bedrooms and full bathroom. Downstairs allows for plenty of room to spread out with 2 bonus spaces with daylights windows, and the 2nd full bathroom, making for flexible use -be it a guest room, media room or work from home situation - you choose ! The house is on a large 1.7 acre lot, providing plenty of play space and the rest as a privacy buffer ! Relax on the deck or try a spot of gardening, & 2 small sheds and an oversized driveway for parking complete the picture. The location itself is hard to beat, moments north to I89, or south to everything Milton has to offer.
Welcome to 645 Sandy Birch Road, a hidden gem tucked away in the peaceful woods of Georgia, Vermont. This charming two-story home offers 3 bedrooms and 2 full bathrooms, set on a private lot surrounded by mature trees and natural beauty. Just minutes from I-89, it’s the perfect blend of tranquility and convenience. The main level features an open and inviting layout with a sun-filled living space, kitchen, and dining area—ideal for everyday living or entertaining guests. Upstairs, you'll find all three bedrooms, including a spacious primary with ample closet space. The finished lower level adds incredible functionality with a second living room, a dedicated office or flex space, a full bathroom, and plenty of storage—perfect for multi-generational living, remote work, or additional recreational space. Enjoy the peaceful surroundings, wildlife, and room to roam in your own private slice of Vermont. Whether you're looking for space, privacy, or a place to put down roots, this home checks all the boxes.
© 2025 Northern New England Real Estate Network, Inc. All rights reserved. This information is deemed reliable but not guaranteed. The data relating to real estate for sale on this web site comes in part from the IDX Program of NNEREN. Subject to errors, omissions, prior sale, change or withdrawal without notice.


