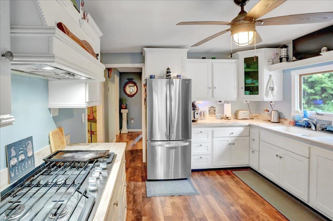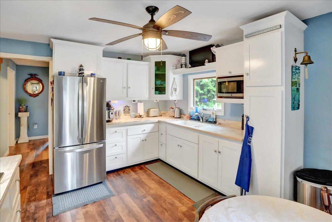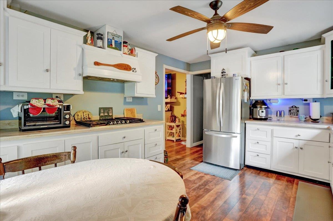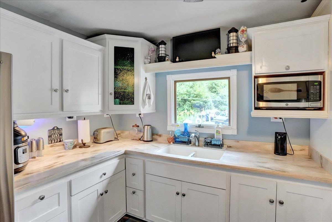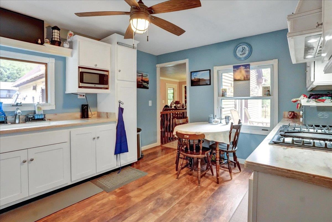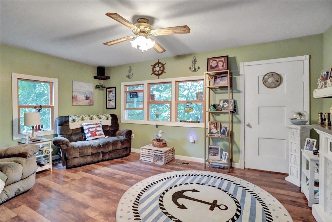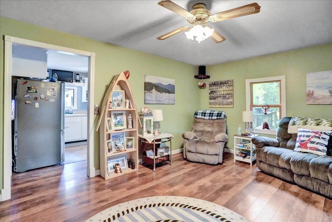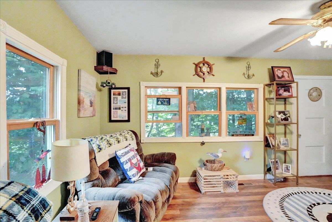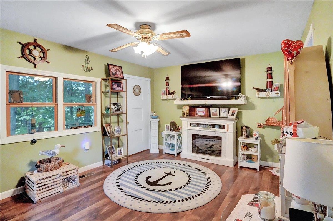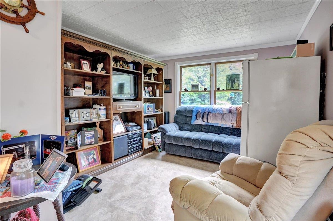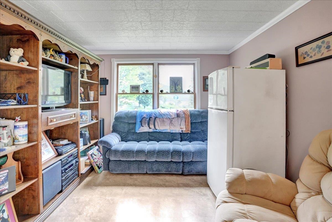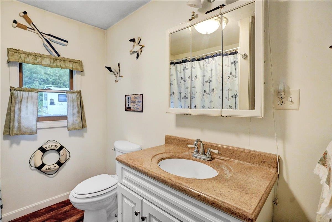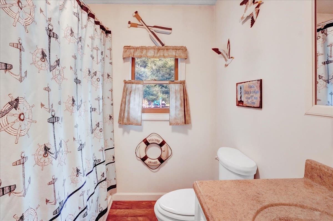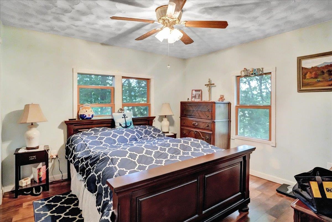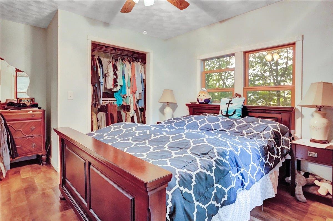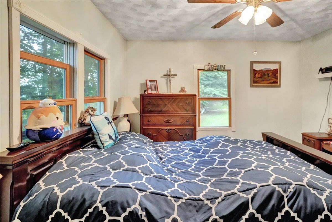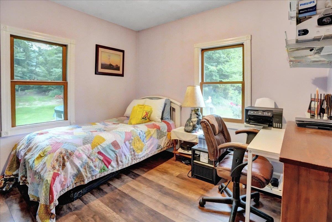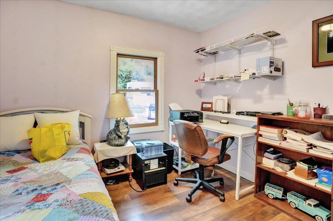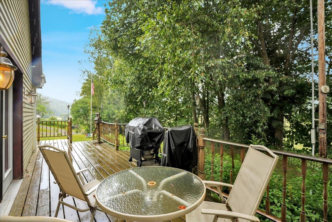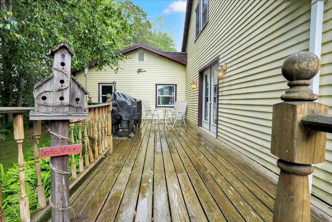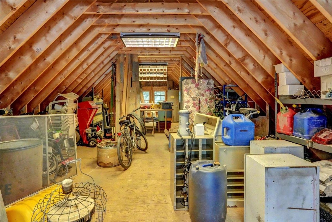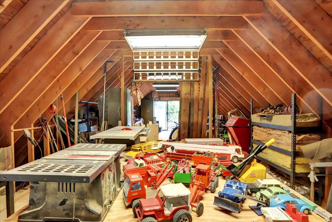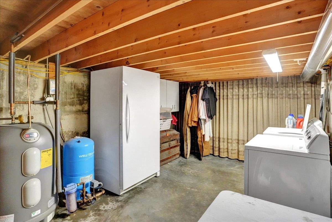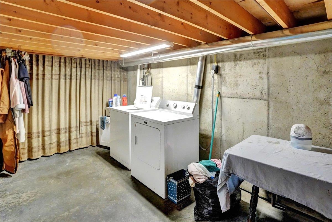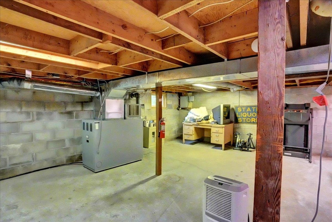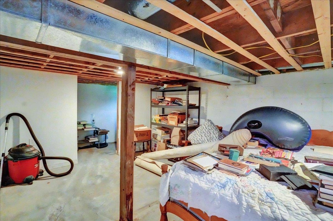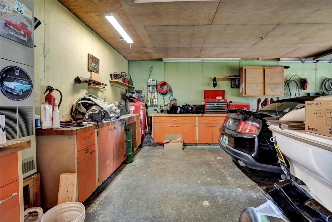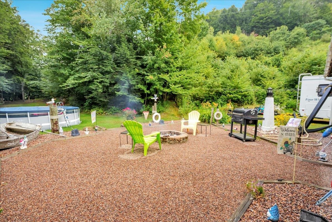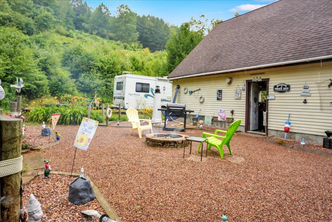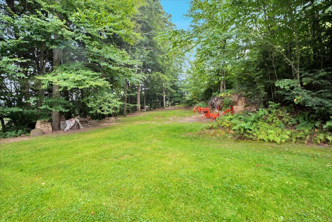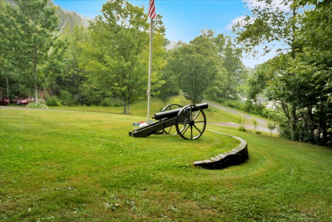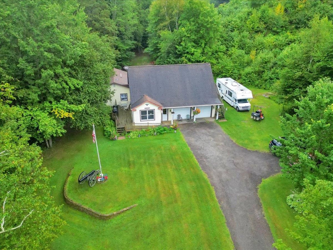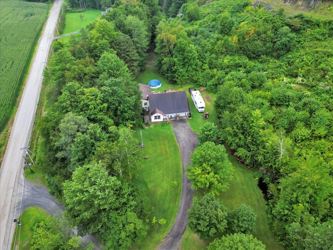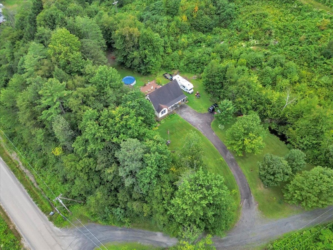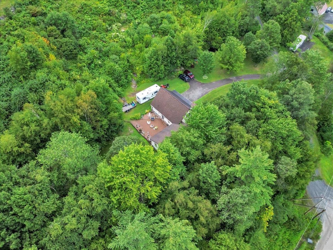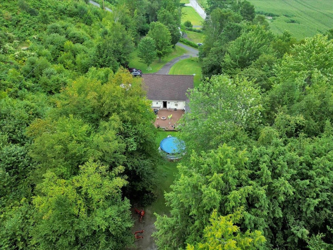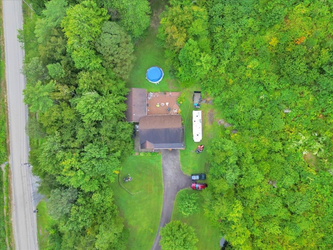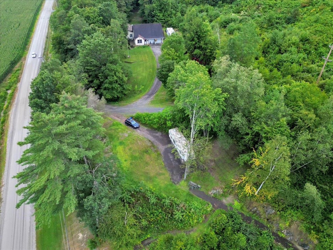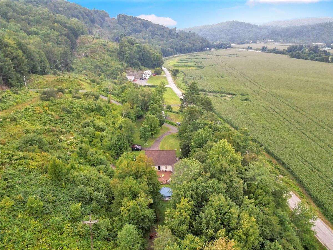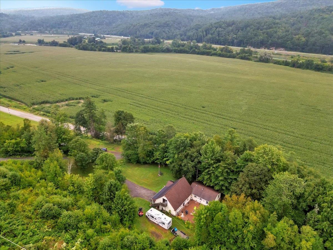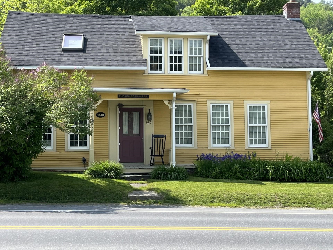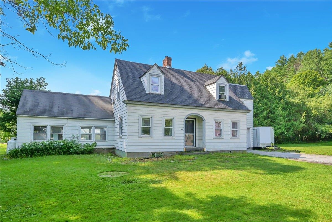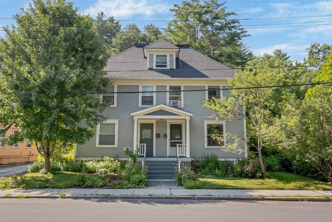1 of 46
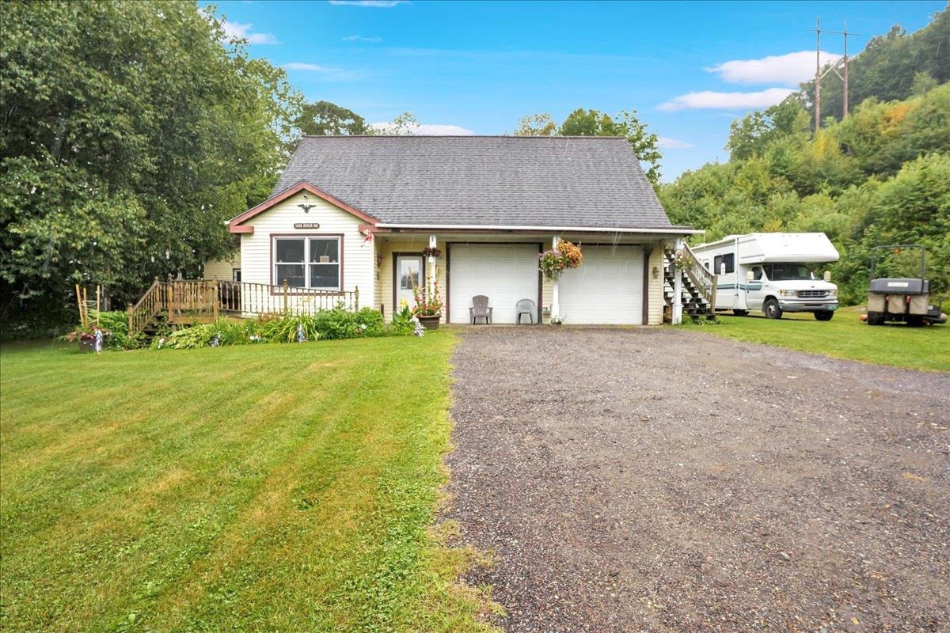
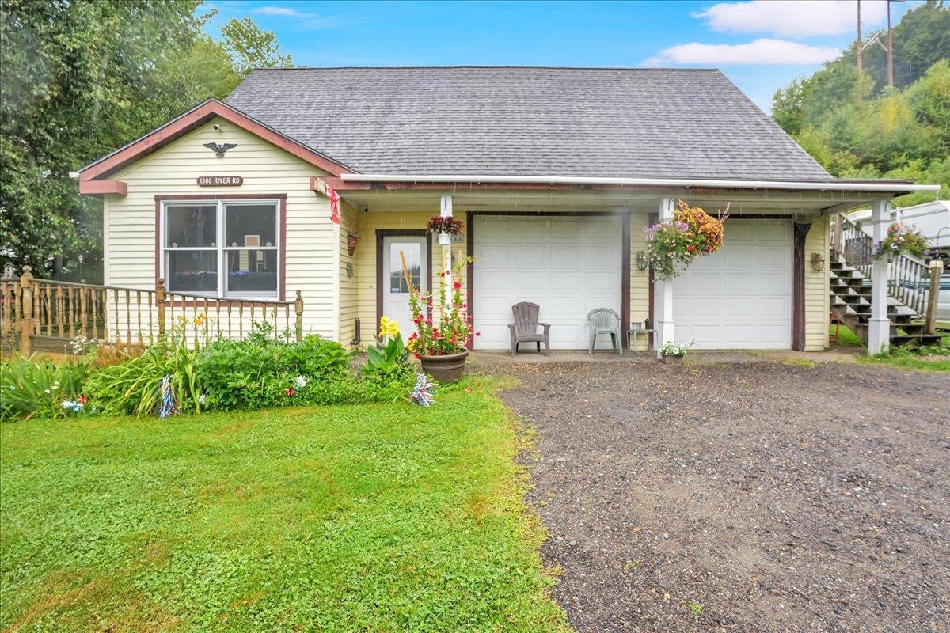
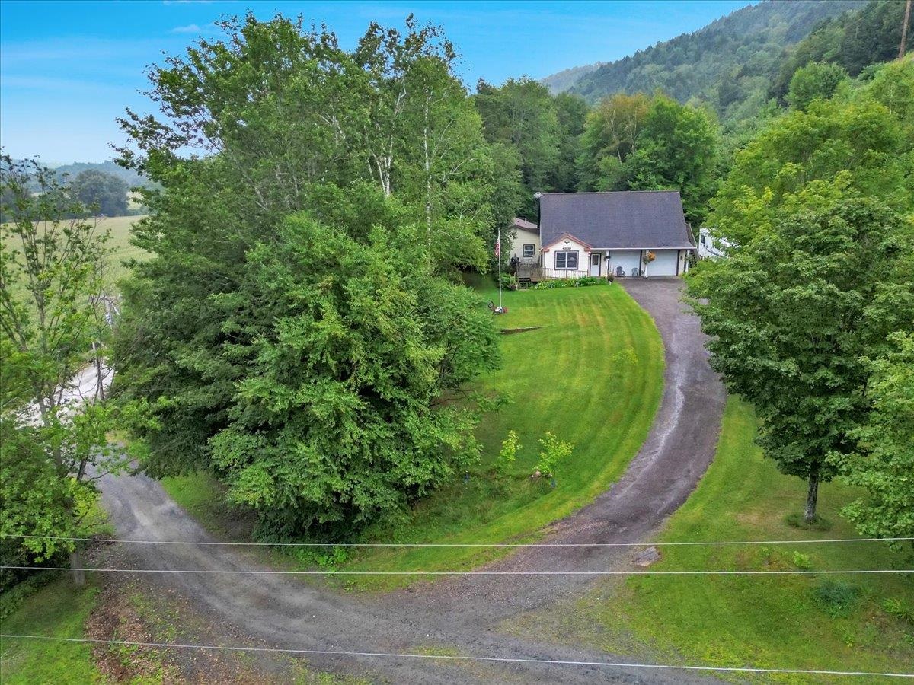
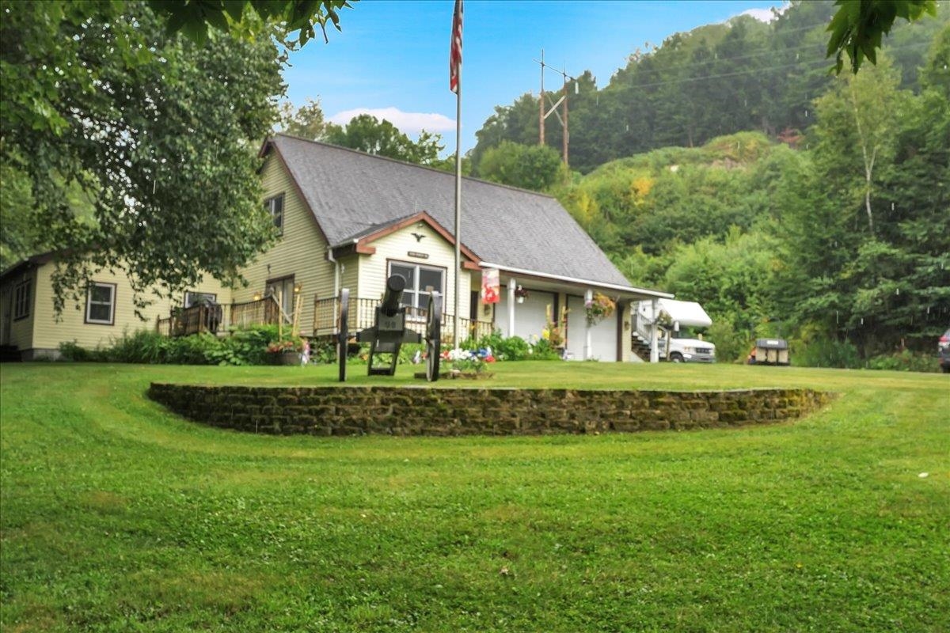
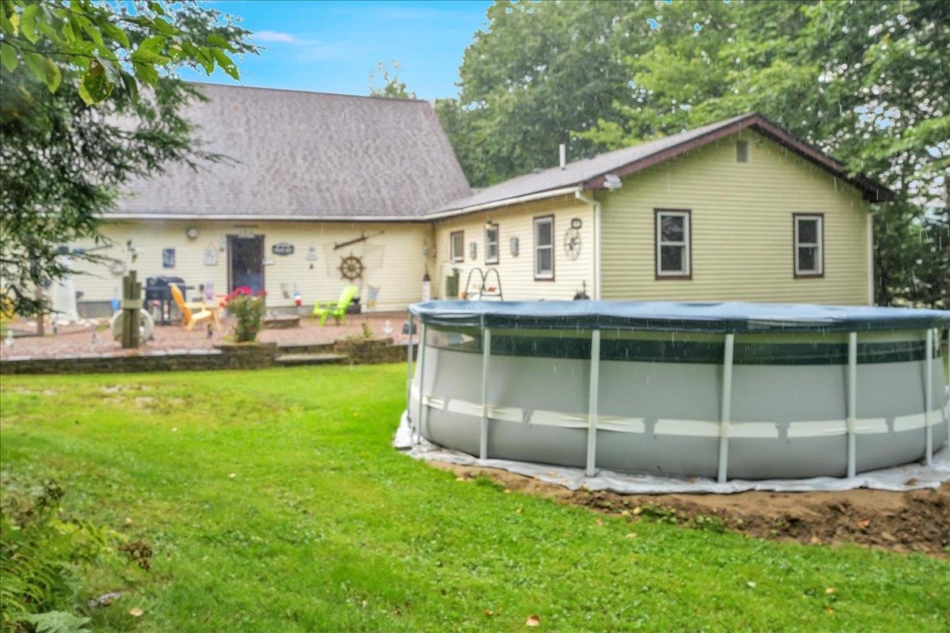
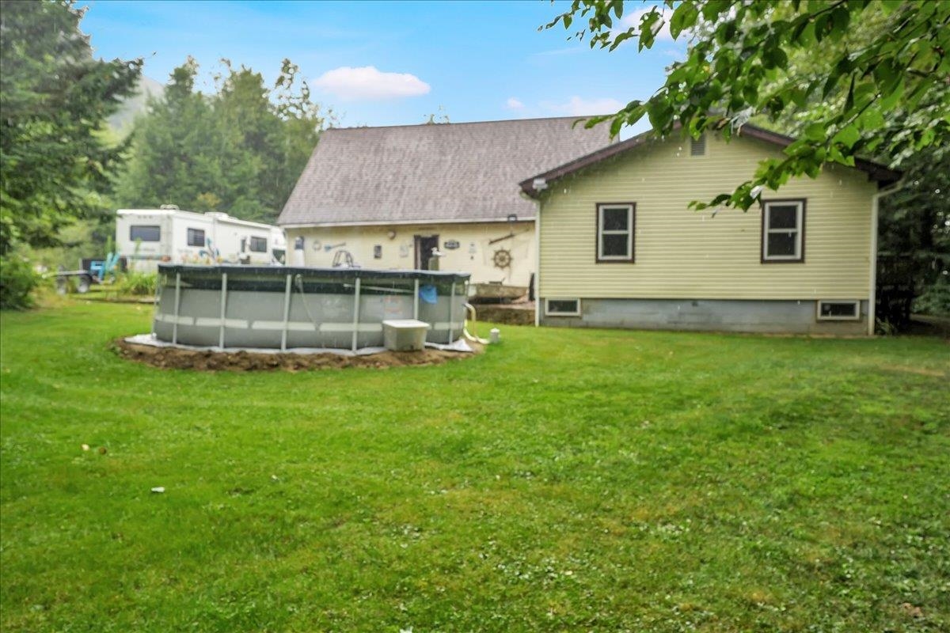
General Property Information
- Property Status:
- Active
- Price:
- $399, 000
- Assessed:
- $0
- Assessed Year:
- County:
- VT-Washington
- Acres:
- 1.20
- Property Type:
- Single Family
- Year Built:
- 1980
- Agency/Brokerage:
- Nicholas Sicard
EXP Realty - Bedrooms:
- 2
- Total Baths:
- 1
- Sq. Ft. (Total):
- 1136
- Tax Year:
- 2025
- Taxes:
- $5, 260
- Association Fees:
Tucked along a quiet stretch of River Road, this inviting ranch offers more than meets the eye. Built with care and improved over time, it sits on 1.2 acres where manicured lawn meets wooded privacy. The oversized heated garage is more than parking it can serve as a year-round workshop with a loft above, perfect for storage or creative projects. Step inside to a bright eat-in kitchen where the seller’s own craftsmanship is on display in custom wood cabinetry, paired with a gas cooktop and stainless French-door refrigerator. The living room glows with natural light, warm floors, and built-ins, creating a comfortable gathering space. Two to three bedrooms share the main level, along with a full bath. Updated systems include a newer furnace, added insulation, many newer windows, and improved drainage. Outdoors, a side deck and pea-gravel courtyard framed by perennials offer easy-care spaces for relaxing or entertaining. With space for an RV, boat, or trailer and Montpelier just minutes away, this is a home where independence and convenience live side by side.
Interior Features
- # Of Stories:
- 1
- Sq. Ft. (Total):
- 1136
- Sq. Ft. (Above Ground):
- 1136
- Sq. Ft. (Below Ground):
- 0
- Sq. Ft. Unfinished:
- 1136
- Rooms:
- 5
- Bedrooms:
- 2
- Baths:
- 1
- Interior Desc:
- Attic with Hatch/Skuttle, Ceiling Fan, Dining Area, Kitchen/Dining, Natural Light, Security, Surround Sound Wiring
- Appliances Included:
- Dryer, Range Hood, Freezer, Gas Range, Refrigerator, Washer, Owned Water Heater
- Flooring:
- Carpet, Combination, Vinyl Plank
- Heating Cooling Fuel:
- Water Heater:
- Basement Desc:
- Concrete
Exterior Features
- Style of Residence:
- Ranch
- House Color:
- cream
- Time Share:
- No
- Resort:
- No
- Exterior Desc:
- Exterior Details:
- Deck, Garden Space, Natural Shade, Porch, Covered Porch, Storage
- Amenities/Services:
- Land Desc.:
- Level
- Suitable Land Usage:
- Roof Desc.:
- Asphalt Shingle
- Driveway Desc.:
- Gravel
- Foundation Desc.:
- Block
- Sewer Desc.:
- 1000 Gallon, Concrete, Leach Field, Private, Septic
- Garage/Parking:
- Yes
- Garage Spaces:
- 2
- Road Frontage:
- 240
Other Information
- List Date:
- 2025-08-12
- Last Updated:


