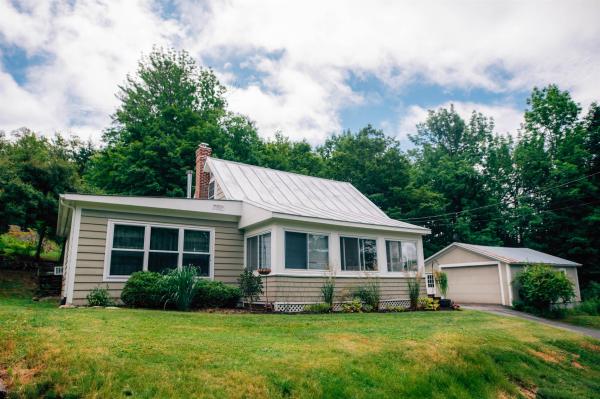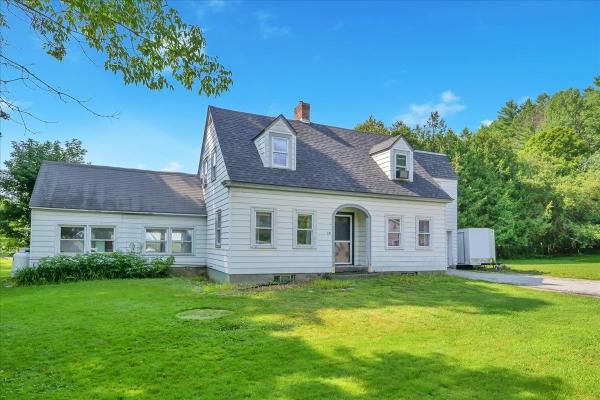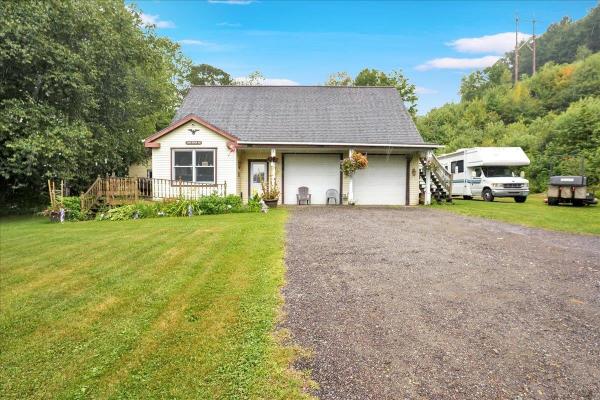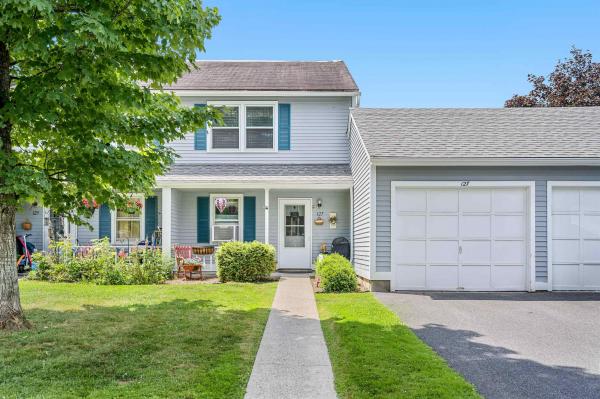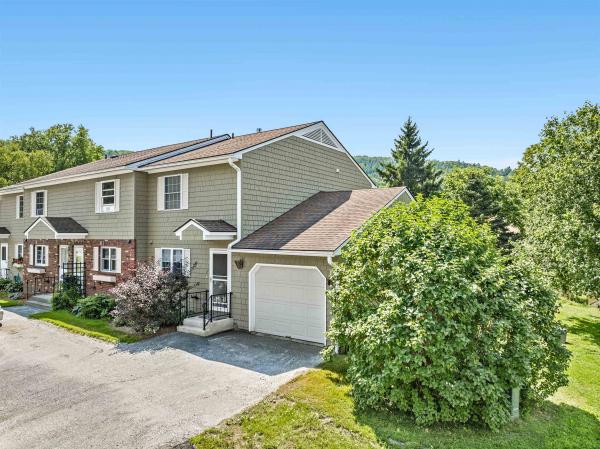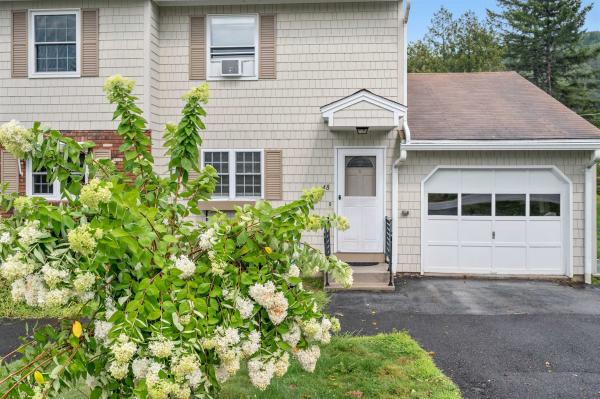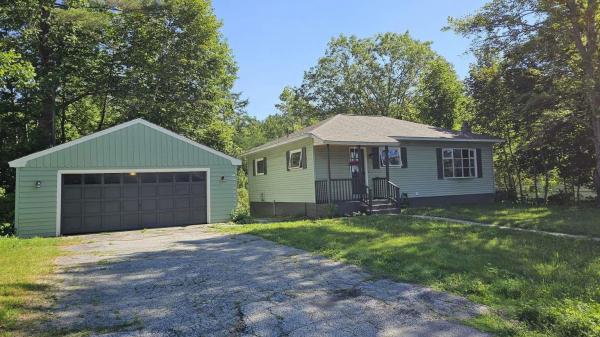Here is an amazing opportunity to purchase a 3 bedroom contemporary home on 7.8 +/-acres with a detached 2 bedroom accessory dwelling unit in a great location just a little over a mile up the Moretown Mountain Road. This 3 bedroom contemporary has an open layout on the main floor with the possibility of having either an office or a bedroom on the 1st floor. Upstairs you will find a large open primary bedroom with its own bath and two other bedrooms that share a bath. The 2 bedroom accessory dwelling unit has a great layout with a real cozy feel and is about 1,116 sq ft with the kitchen, dining, living room, 2nd bedroom and a full bath on the 1st floor with the primary bedroom and a 3/4 bath on the 2nd floor. The ADU has a metal roof, hot water baseboard heat and the 2 buildings share a well, septic and leach field and electric. Both buildings have a view of the river and get to listen to it all summer. Come take a look at this property and imagine the possibilities. Sale contingent upon seller obtaining suitable housing.
Are you looking for all the convenience of being in town with the perks of being in the country? Fresh drilled well water and town sewer, a private back yard! Here is the place. This delightful cape has been updated with new light fixtures, artisan plastered ceilings, oak flooring in the primary, heating upgrades and a complete electrical overhaul. The three-season porch offers a sunny spot to soak up the rays on cooler days and a landing pad for all your gear as you come in. Inside you’ll find hardwood floors, vintage details, and an eye for style. A large primary bedroom on the first floor with generous walk-in closet provides storage and space. The living room is banked by a picture window on one side and double doors to a small patio on the back and features a wood stove with newly lined chimney. The kitchen is well appointed with ample cabinet space and a sit-at counter which opens into the dinning area. A second bedroom upstairs also includes a walk-in closet and hardwood floors. Large rock croppings with well landscaped perennials, a large garden space, a back field for lawn games, and a hill for sledding on will keep you entertained and surrounded by Vermont’s beauty in your own backyard.
MOTIVATED SELLERS! Welcome to this charming and extensively updated Cape-style home, ideally located just off Route 302. This 3-bedroom, 2.5-bath property sits on just under a quarter-acre lot and includes a fully equipped 1-bedroom, 1-bath accessory dwelling unit (ADU) above the attached garage—complete with a private entrance and its own deck. Perfect for rental income, guests, extended family, or a home office, the ADU adds incredible versatility. Inside the main home, hardwood floors flow through the living and dining rooms, where a cozy fireplace and abundant natural light create a welcoming space. The renovated kitchen features granite countertops and stainless steel appliances, while the formal dining room is ideal for hosting. The family room includes built-ins and new carpet, offering a flexible area to relax or gather. Upstairs, you'll find two spacious bedrooms, including a primary with two closets, an updated full bath, and a convenient laundry area with a new washer and dryer. Luxury vinyl plank flooring accents the entry, kitchen, and primary bedroom. The bathrooms have been stylishly updated with tile finishes. Additional upgrades include a newer water heater, newer oil tank and furnace, and a roof on the main home that’s just two years old. Outside, enjoy a large yard perfect for gardening or entertaining. With ample parking and flexible living space, this property is a rare opportunity to live, host, and earn.
Tucked along a quiet stretch of River Road, this inviting ranch offers more than meets the eye. Built with care and improved over time, it sits on 1.2 acres where manicured lawn meets wooded privacy. The oversized heated garage is more than parking it can serve as a year-round workshop with a loft above, perfect for storage or creative projects. Step inside to a bright eat-in kitchen where the seller’s own craftsmanship is on display in custom wood cabinetry, paired with a gas cooktop and stainless French-door refrigerator. The living room glows with natural light, warm floors, and built-ins, creating a comfortable gathering space. Two to three bedrooms share the main level, along with a full bath. Updated systems include a newer furnace, added insulation, many newer windows, and improved drainage. Outdoors, a side deck and pea-gravel courtyard framed by perennials offer easy-care spaces for relaxing or entertaining. With space for an RV, boat, or trailer and Montpelier just minutes away, this is a home where independence and convenience live side by side.
This bright end-unit townhouse enjoys desirable southwest exposure and offers the flexibility of one-level living with a first-floor bedroom (or den), a three-quarter bath, and laundry hookups. The open living and dining area flows into a well-appointed kitchen featuring stainless steel appliances and space for a cozy dining nook. A three-season sunroom with thermal pane windows invites you to relax and could easily be upgraded to a year-round living space. Upstairs, you’ll find two additional bedrooms, a full bathroom, and a second set of laundry hookups for added convenience. The attached one-car garage offers direct entry for easy access year-round. And a brand-new roof, currently being installed, adds peace of mind and lasting value. This well-maintained condominium community includes great amenities like an in-ground swimming pool and a shared garden area. Monthly fees cover lawn care, snow removal, trash and recycling, exterior maintenance, and master insurance—making life here wonderfully low-maintenance.
Welcome to 17 Independence Green – a classic, inviting 2-bed, 1.5-bath end-unit townhouse just minutes from Downtown Montpelier and I89 with scenic natural views! This warm and welcoming home features an attached garage with direct entry into a finished sunporch—perfect for relaxing year-round. The living room offers a large bay window, built-in cabinetry with timeless charm, and a cozy gas stove with brick hearth. Cellular blinds add a nice touch of comfort and style. The open layout flows into the dining area and kitchen, complete with a newer refrigerator and dishwasher. A convenient half bath rounds out the main level. Upstairs, the spacious primary bedroom overlooks peaceful fields and includes two large closets. The second bedroom features an oversized walk-in closet, and the shared bathroom has a low-threshold shower. A hallway closet offers extra storage. The finished lower level includes a large bonus room for hobbies, play, or movie nights, plus a large laundry/ utility room with a workbench and ample storage. Outside, enjoy a private patio with perennial gardens, common green space, including a small playground. Join us at the Open House Saturday 8/2 from 11–1! Come see why this charming condo feels like home.
Welcome to this highly desirable end-unit townhouse on Independence Green! This charming two-bedroom home offers a thoughtful layout and wonderful amenities, including an attached one-car garage and a screened-in porch that opens to a stone patio—perfect for relaxing or entertaining. Step inside to an updated modern kitchen with a beautiful island and plenty of cabinet and counter space, seamlessly flowing into the living and dining area featuring warm wood floors and a propane fireplace. Upstairs, you’ll find two spacious bedrooms with ample closet space and a full bath. The lower level offers a large finished bonus room with soft tile floors and a propane stove, the perfect play room, office or rec room. This floor also has a half bath and laundry area. The common land that surrounds the neighborhood includes an open field with beautiful views. Minutes from downtown Montpelier and I89, this is the perfect place to be - move-in ready and ready for you! Join us at the Open house Saturday, 8/16 from 11 AM to 1 PM.
Charming Fully Renovated Montpelier Home with Distant Views & Garage. This bright and sunny 3-bedroom, 1-bath home in Vermont’s sought-after Capital City offers modern comfort in a friendly neighborhood. The open floor plan features a large bay window with distant mountain views. Enjoy the ease of a BRAND NEW kitchen with granite countertops, NEW modern BATHROOM with deep soaker tub, and all NEW ELECTRICAL, PLUMBING, AND LIGHTING. An unfinished walk-out basement offers extra unfinished space and great potential for future additional living space . The detached 2-CAR GARAGE with power and automatic door is perfect for parking, storage, hobbies, or a workshop. Additional updates include a NEW ROOF AND NEW FLOORING. Tucked away in a friendly, peaceful neighborhood, you're just minutes from downtown Montpelier’s shops, cafes, and farmers markets—and with easy access to I-89 you are only a short drive to Burlington and the Champlain Valley. Bonus: enjoy peace of mind knowing this home is NOT IN A FLOOD ZONE.
© 2025 Northern New England Real Estate Network, Inc. All rights reserved. This information is deemed reliable but not guaranteed. The data relating to real estate for sale on this web site comes in part from the IDX Program of NNEREN. Subject to errors, omissions, prior sale, change or withdrawal without notice.



