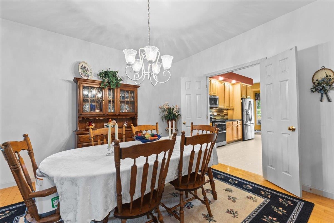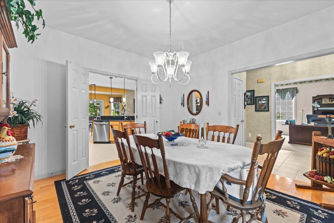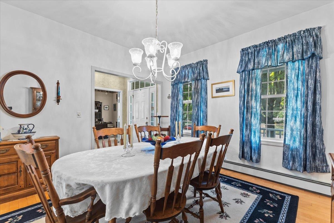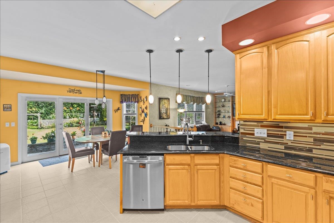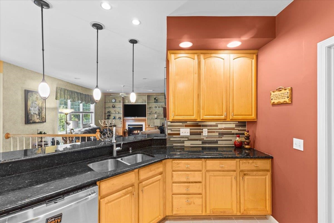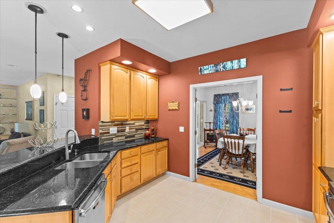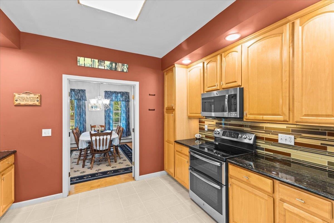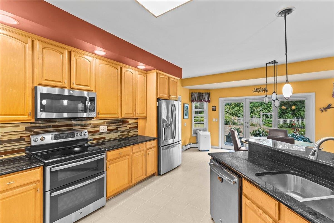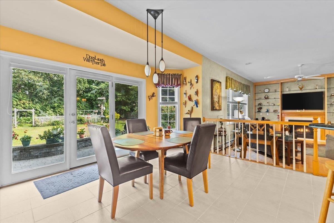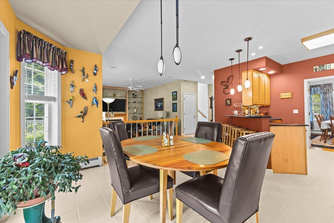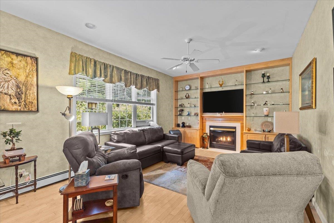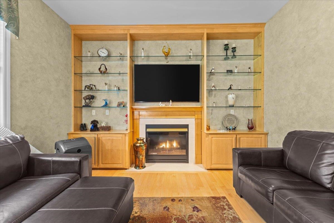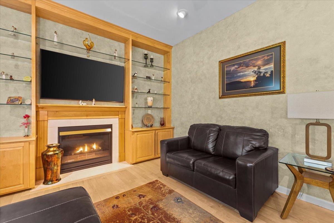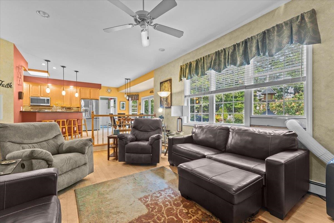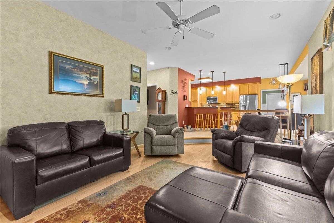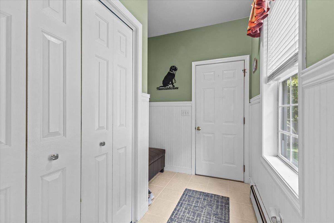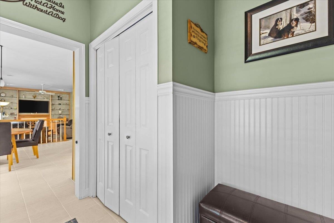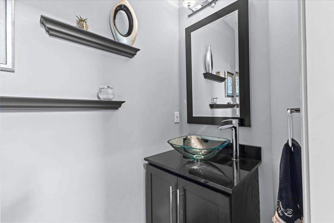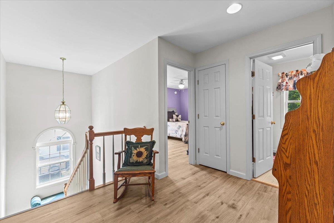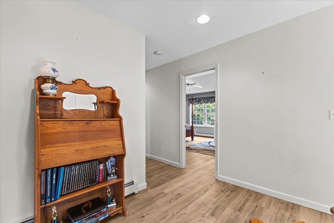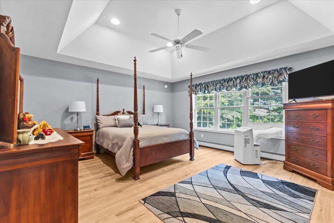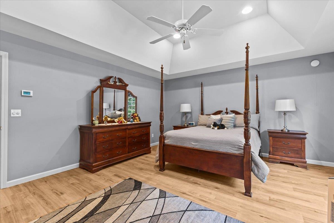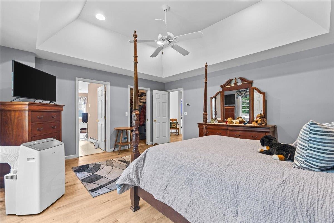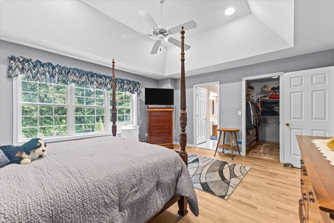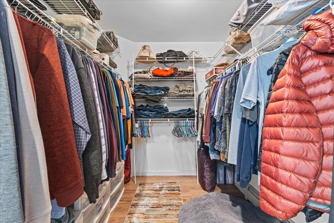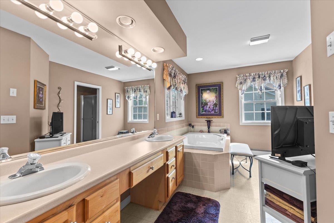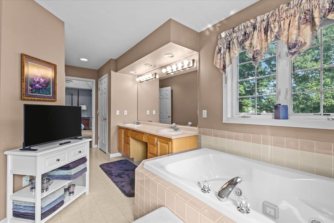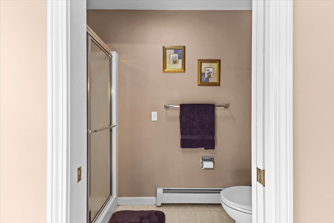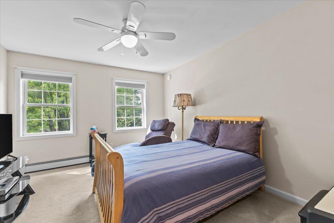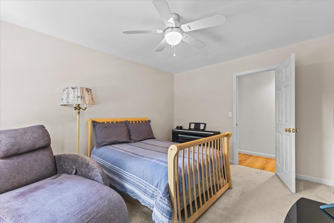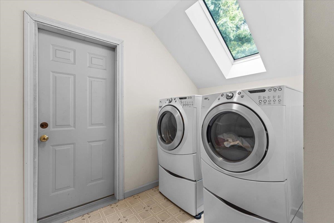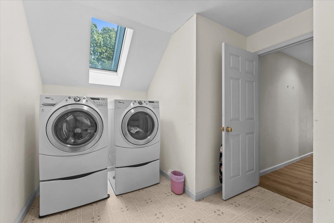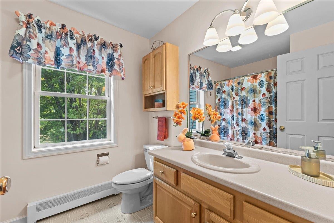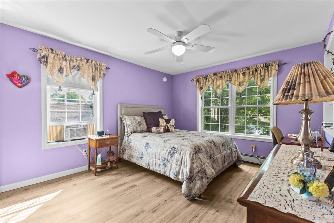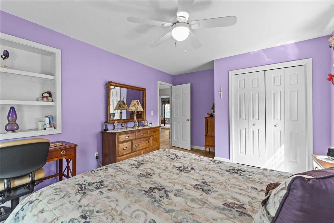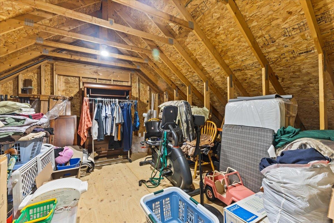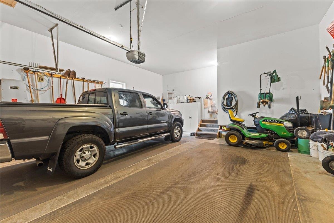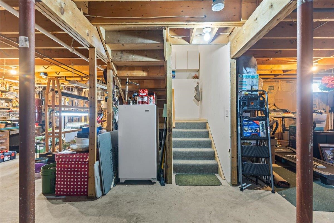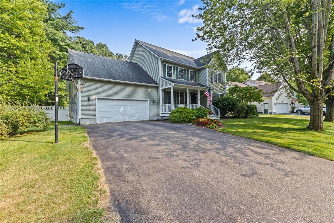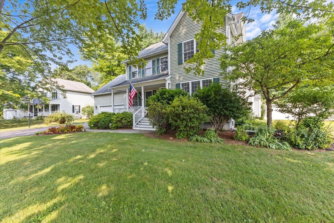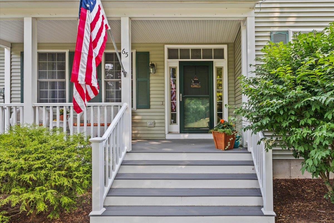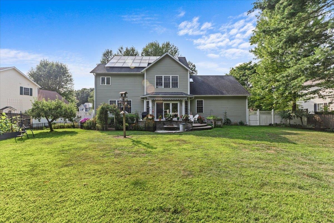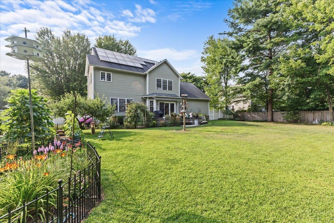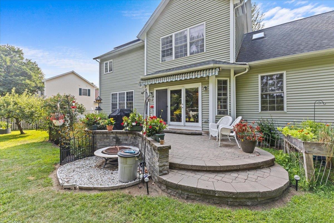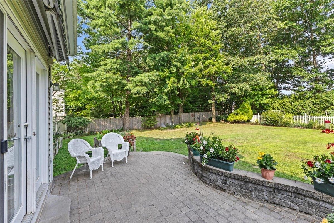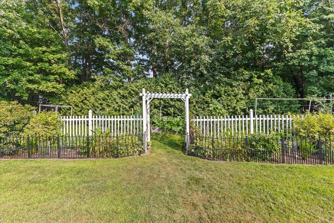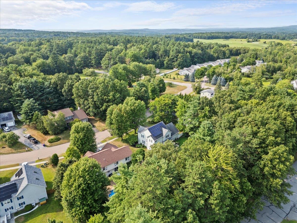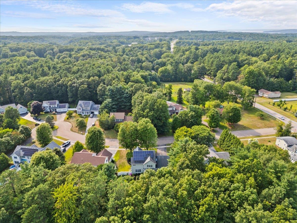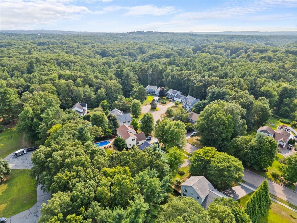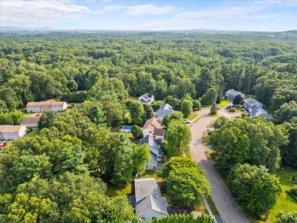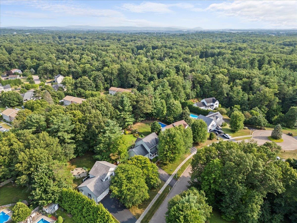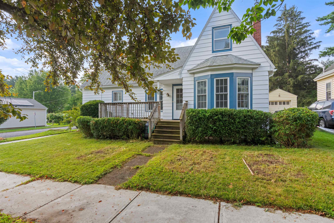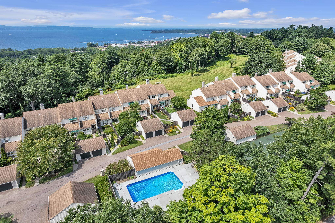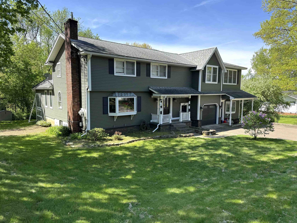1 of 57
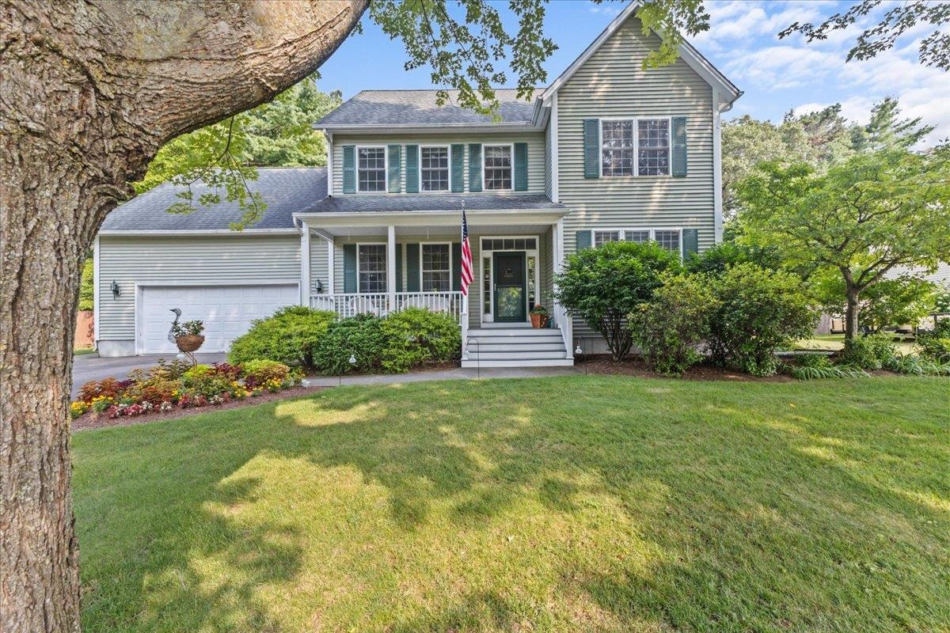
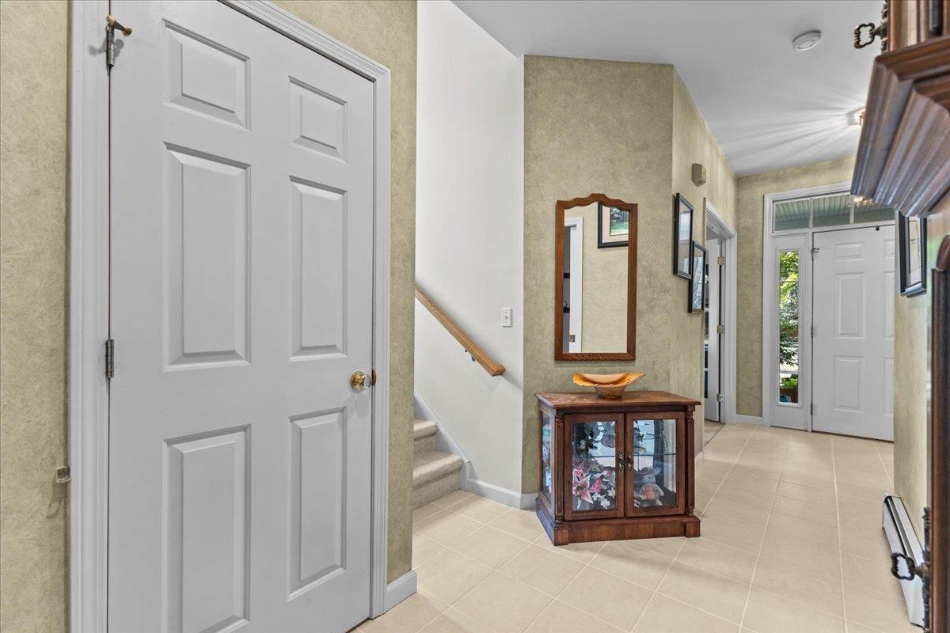
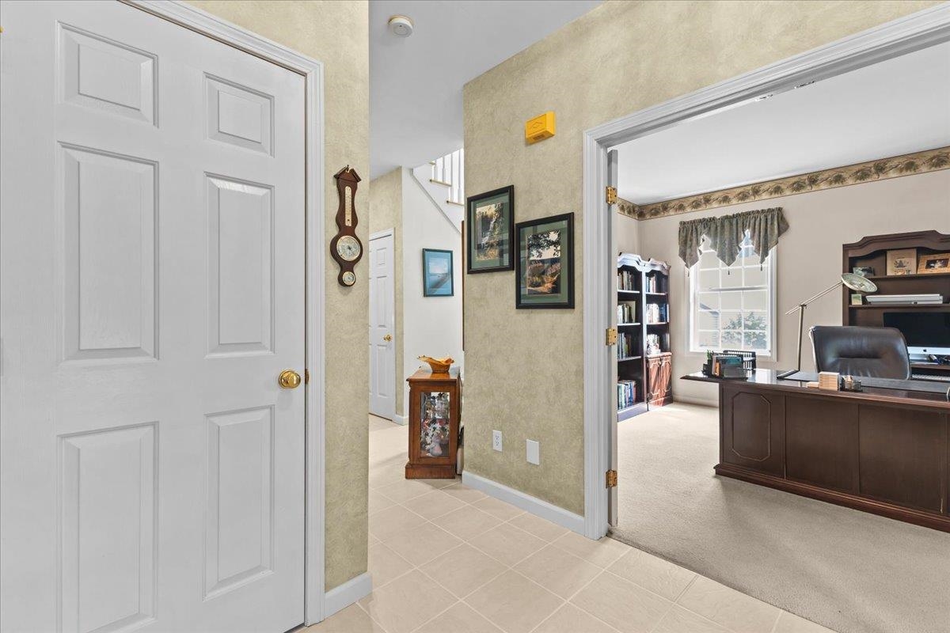
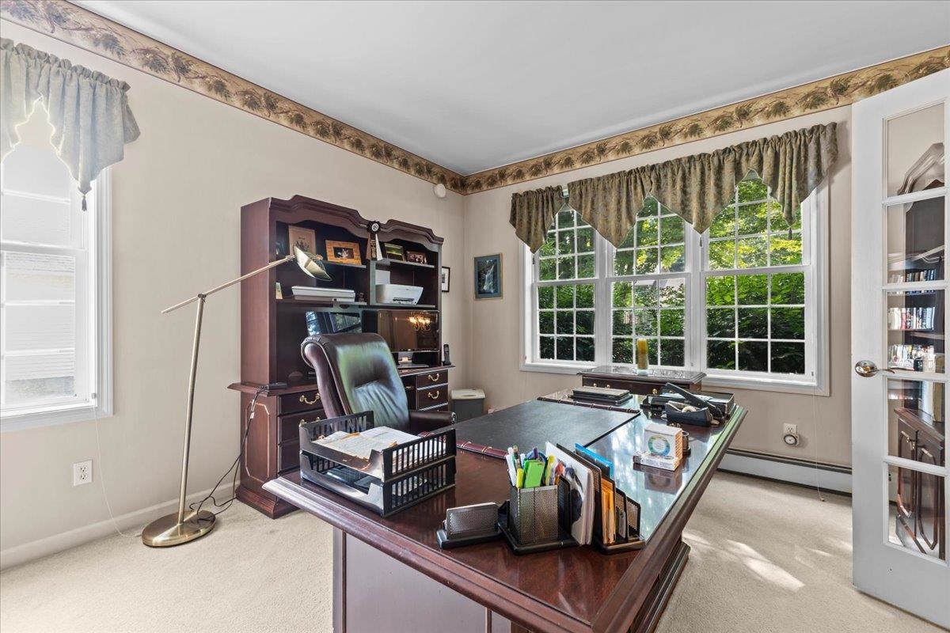
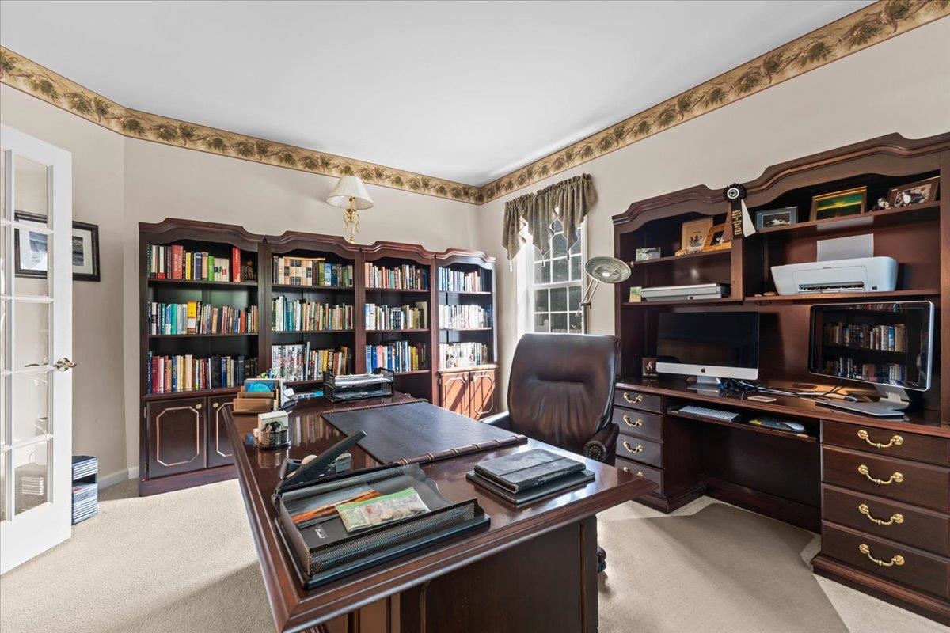
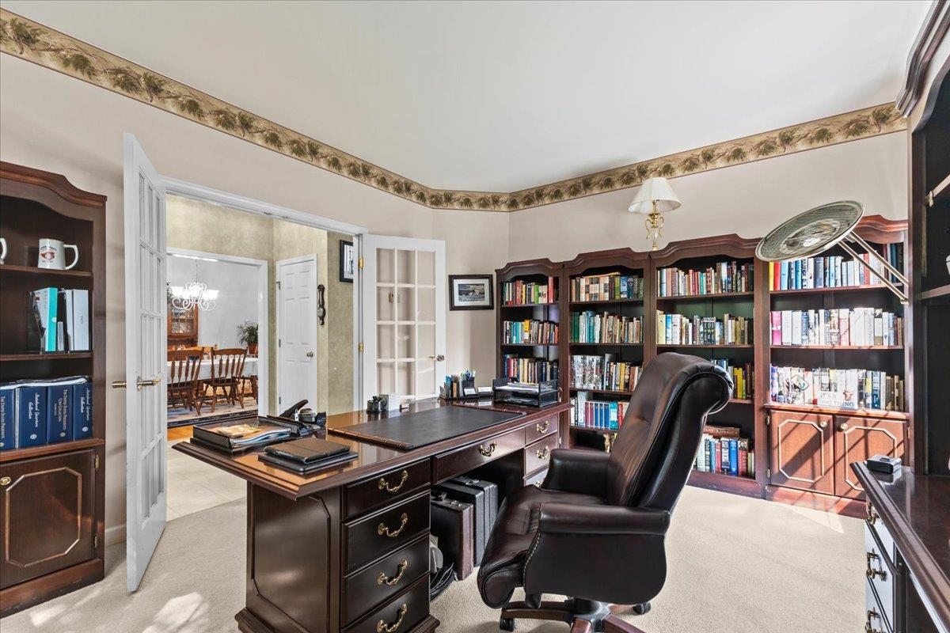
General Property Information
- Property Status:
- Active Under Contract
- Price:
- $734, 900
- Assessed:
- $0
- Assessed Year:
- County:
- VT-Chittenden
- Acres:
- 0.48
- Property Type:
- Single Family
- Year Built:
- 1998
- Agency/Brokerage:
- The Gardner Group
RE/MAX North Professionals - Bedrooms:
- 3
- Total Baths:
- 3
- Sq. Ft. (Total):
- 2591
- Tax Year:
- 2025
- Taxes:
- $9, 903
- Association Fees:
Nestled in a sought-after Colchester neighborhood, this 3-bedroom, 2.5-bath home has some special features from the stone patio with electric awning—ideal for shaded outdoor gatherings, a fully fenced backyard or have your morning coffee on the covered front porch with trex decking, this property is perfect for relaxing or entertaining in all seasons. Step inside from the attached garage into a spacious mudroom with ample closet space for all your coats & gear. The heart of the home features an open-concept kitchen, breakfast nook, & living area. The kitchen is a home chef’s dream with a glass tile backsplash, stainless steel appliances, large updated fridge, & double oven. A separate formal dining area offers an elegant space for hosting guests. The cozy living room boasts gleaming hardwood floors & a gas fireplace flanked by custom built-ins—perfect for chilly Vermont evenings. A dedicated home office on the first floor provides a quiet retreat for remote work & the updated half bath adds extra convenience. Upstairs, are 3 spacious bedrooms & a full laundry area. The primary suite is a true retreat with a large walk-in closet & en suite bathroom featuring double vanities, a soaking tub, & separate shower. Additional highlights include solar panels, an irrigation system, an unfinished attic space over the garage great for storage or future expansion. Full basement with plenty of space for storage or a workshop. Located minutes from I-89, Lake Champlain, shops & restaurants.
Interior Features
- # Of Stories:
- 2
- Sq. Ft. (Total):
- 2591
- Sq. Ft. (Above Ground):
- 2591
- Sq. Ft. (Below Ground):
- 0
- Sq. Ft. Unfinished:
- 1307
- Rooms:
- 7
- Bedrooms:
- 3
- Baths:
- 3
- Interior Desc:
- Central Vacuum, Ceiling Fan, Dining Area, Gas Fireplace, 1 Fireplace, Skylight, Soaking Tub, Walk-in Closet, 2nd Floor Laundry
- Appliances Included:
- Dishwasher, Dryer, Microwave, Double Oven, Refrigerator, Washer, Natural Gas Water Heater, Owned Water Heater, Tank Water Heater
- Flooring:
- Carpet, Ceramic Tile, Hardwood, Vinyl, Vinyl Plank
- Heating Cooling Fuel:
- Water Heater:
- Basement Desc:
- Concrete Floor, Full, Interior Stairs, Sump Pump, Unfinished, Basement Stairs
Exterior Features
- Style of Residence:
- Colonial
- House Color:
- Time Share:
- No
- Resort:
- No
- Exterior Desc:
- Exterior Details:
- Full Fence, Patio, Covered Porch
- Amenities/Services:
- Land Desc.:
- Curbing, Landscaped, Level, Sidewalks, Street Lights, Subdivision, Near Shopping, Near Hospital
- Suitable Land Usage:
- Roof Desc.:
- Asphalt Shingle
- Driveway Desc.:
- Paved
- Foundation Desc.:
- Poured Concrete
- Sewer Desc.:
- 1000 Gallon, Concrete, Leach Field, Septic
- Garage/Parking:
- Yes
- Garage Spaces:
- 2
- Road Frontage:
- 101
Other Information
- List Date:
- 2025-08-07
- Last Updated:


