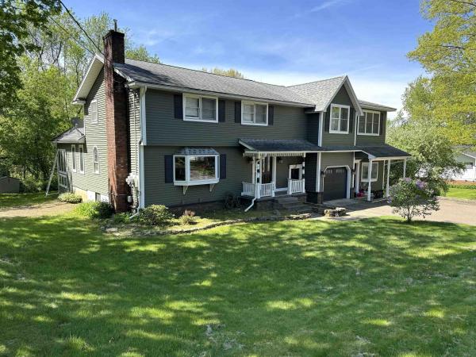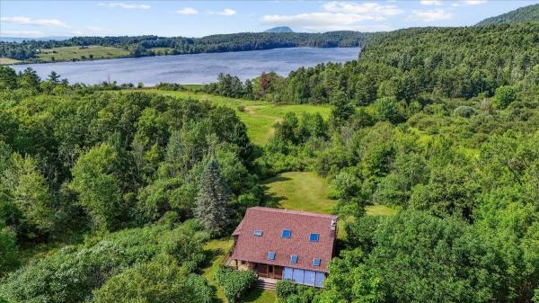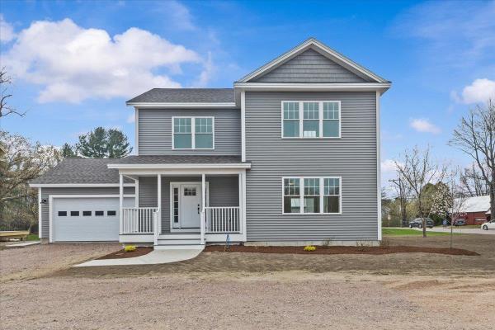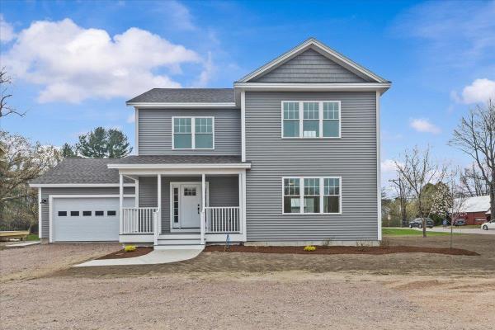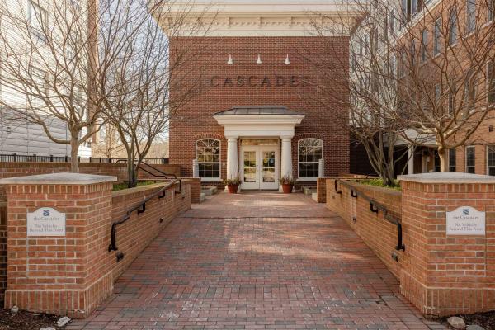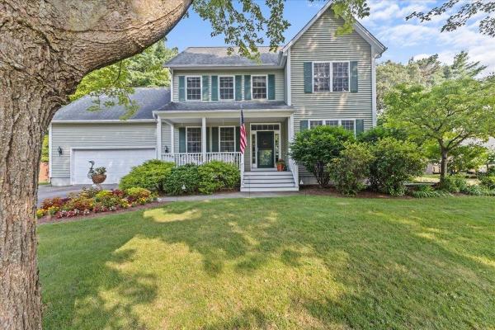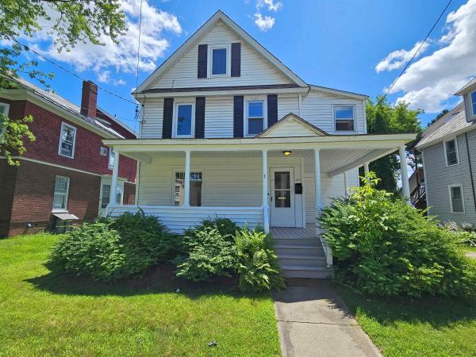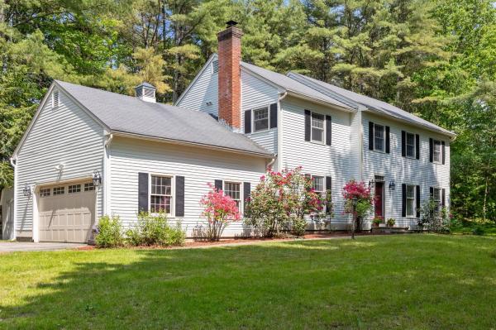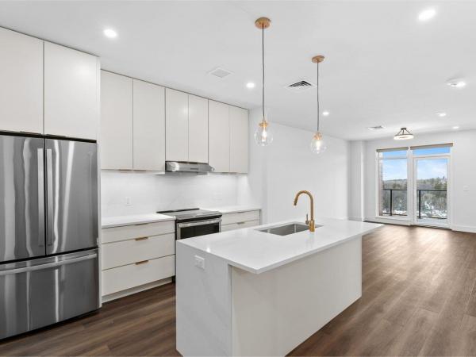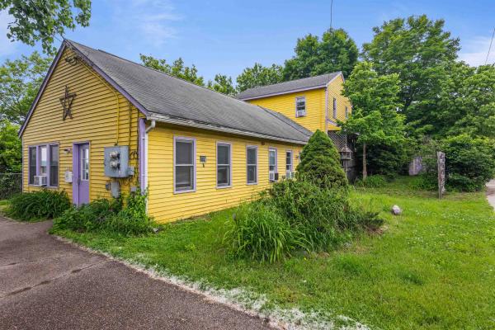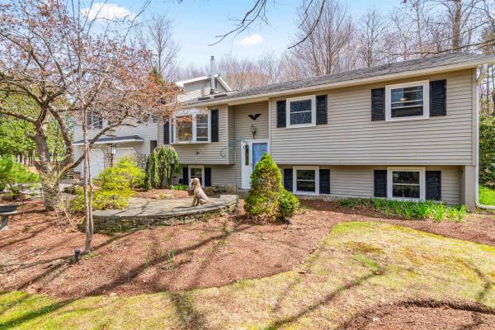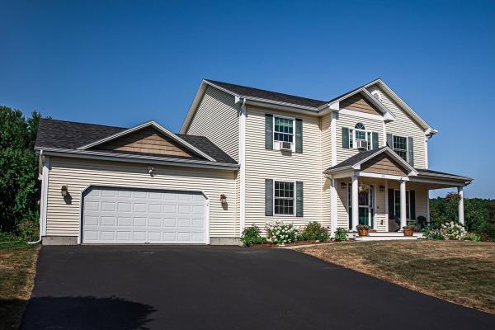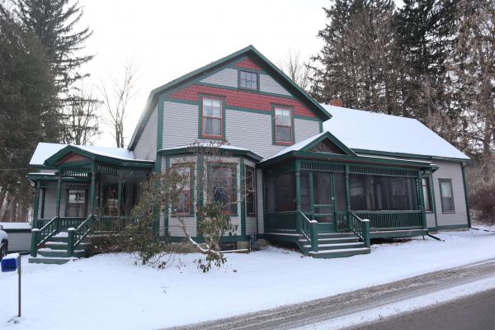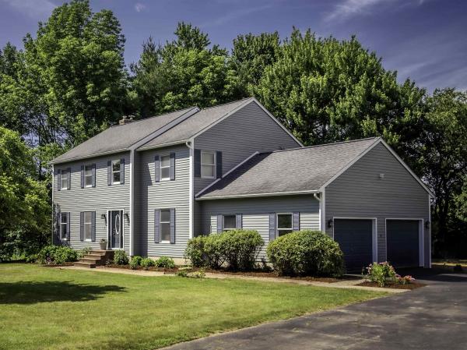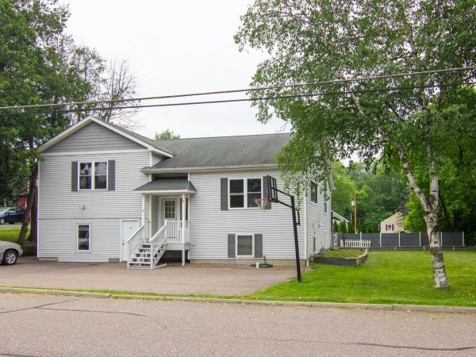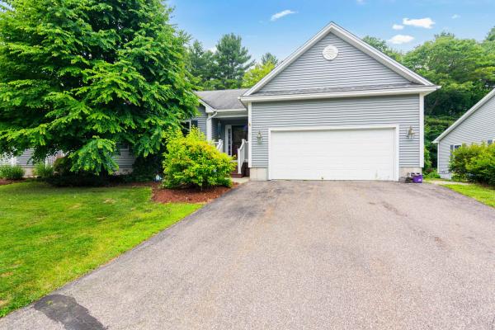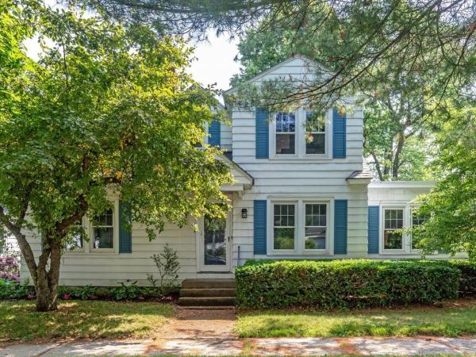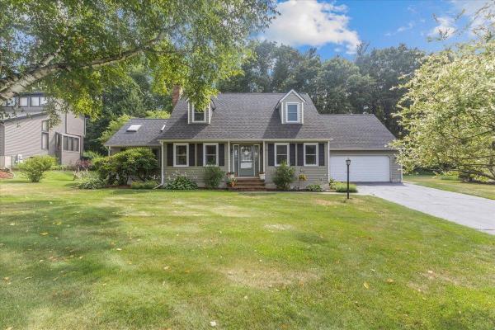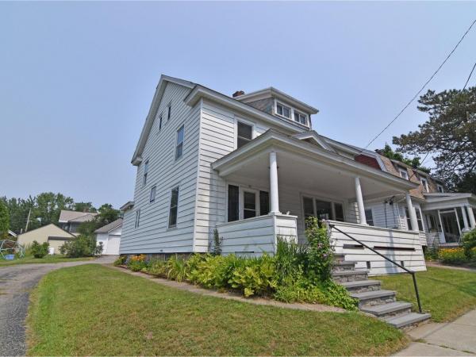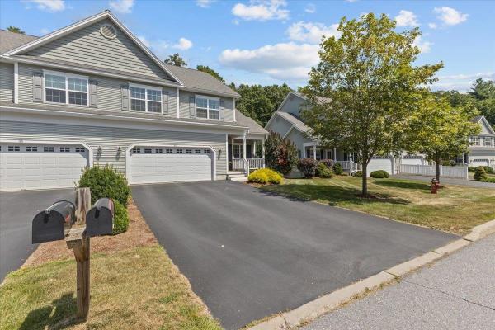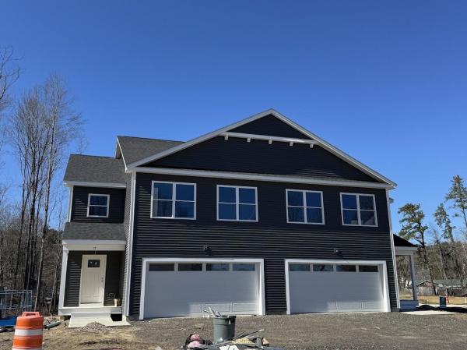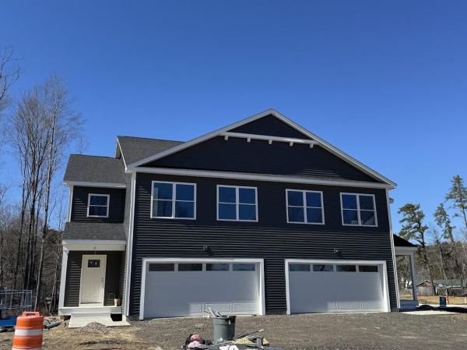Welcome to a piece of history nestled in the heart of Essex Junction. This splendid Colonial home, dating back to 1910, stands majestically on over an acre of land. Its classic charm and architectural significance make it a rare gem within the vibrant City of Essex Junction. A grand entryway welcomes you with original hardwood floors that whisper tales of bygone eras. Marvel at the craftsmanship evident in the beautiful built-in cabinetry, showcasing the attention to detail that defines this home. The sweeping staircase with gorgeous wood handrails beckons you to explore the upper levels, each step echoing the history of this distinguished property. With six bedrooms and five bathrooms, this home generously accommodates both family and guests. A dedicated office space provides a serene retreat for work or creative pursuits, while a sunroom bathes the home in natural light, offering a tranquil space to unwind. Two dining rooms provide flexibility for hosting intimate gatherings or grand celebrations, setting the stage for cherished moments with loved ones. The living room is anchored by a gas fireplace, exuding warmth and character. Step outside to discover an in-ground swimming pool, providing the perfect setting for summer relaxation and entertainment. While this home has stood the test of time, it is ready for its next chapter. With a touch of tender loving care, the new owner has the opportunity to restore this property to its original splendor, preserving its history.
Welcome to your dream home in Colchester, VT! This spacious 5-bedroom, 2.5-bath single-family gem offers over 3,300 sq ft of beautifully finished living space, with maple and bamboo hardwood floors in almost every room. Enjoy scenic mountain views from the private balcony off the primary suite. The home features an inviting Adirondack room with a vaulted ceiling and cozy gas fireplace—perfect for relaxing year-round. Step outside to your private oasis with an inground heated pool and a lighted hockey/soccer rink area, ideal for active living and entertaining. The finished basement has a theater room, a bonus storage room as well as ample unfinished storage space and a second laundry room, also equipped with washer/dryer. The home is efficiently heated with a brand-new boiler installed in 2025. Don’t miss this rare blend of comfort, recreation, and natural beauty in one of Colchester’s most desirable locations! Approx. 8 minutes drive to UVM Medical Center, 10 minutes to Church Street/Downtown, 8 minutes to Costco and I-89, 7 minutes to Blakely Road 3-12 grade school district area and Bayside Park. Showings start 5/17/25.
Situated on 58 private acres at the end of a quiet dead-end road, this sunny 3-bed, 2-bath log home offers gorgeous protected views of Colchester Pond. Enter through a spacious mudroom with slate flooring, a coat closet, and custom built-in shelving. The living room features vaulted ceilings, exposed beams, a stunning stone fireplace with cozy gas stove, and oversized skylights. Just off the living room is a passive solar sunroom with custom built-ins overlooking the front gardens—perfect for year-round relaxation. The formal dining room includes additional built-ins and connects to the spacious kitchen with a center island and pond views. A full bath and a bonus room—ideal for an office, den, or alternate first-floor bedroom—round out the main level, with sliders leading to a back deck overlooking the pond. Upstairs are 3 bedrooms with high ceilings and built-ins, including 2 with water views. The full walkout basement could easily be finished for additional living space. Step outside to a wrap-around porch, a screened-in porch with skylights, and a large open deck leading to fruit trees, perennial gardens, raised beds, and trails that wind throughout the property, perfect for sheep, horses or other livestock. You can save on property taxes as much of the land is enrolled in the states current use program. Enjoy the peace and privacy of country living just 15 minutes to UVM Medical Center, I-89, shopping, Lake Champlain, and more. A rare opportunity in a stunning setting!
Be the first owner of this newly constructed home! This home enjoys an open area from the kitchen and dining area, into the great room for easy lifestyle. The custom kitchen has granite counter tops, center island, and stainless-steel appliances. Hardwood floors are throughout the first floor and entire second floor with tile in the entries and bathrooms. The master bedroom has a walk-in closet, 3/4 bath with custom tile shower and double vanity. The other two bedrooms share a full bath with double vanity. There is an egress window in the basement with a full bath and 4th bedroom. A covered front porch makes this an inviting entry with an attached 2-car garage. Located in the desirable Colchester Village area, just a short walk to ice cream, library and schools. Located right off Main Street in Colchester.
Be the first owner of this newly constructed home! This home enjoys an open area from the kitchen and dining area, into the great room for easy lifestyle. The custom kitchen has granite counter tops, center island, and stainless-steel appliances. Hardwood floors are throughout the first floor and entire second floor with tile in the entries and bathrooms. The master bedroom has a walk-in closet, 3/4 bath with custom tile shower and double vanity. The other two bedrooms share a full bath with double vanity. There is an egress window in the basement with a full bath and 4th bedroom. A covered front porch makes this an inviting entry with an attached 2-car garage. Located in the desirable Colchester Village area, just a short walk to the Village Scoop, library, walking paths, and schools. Located right off Main Street in Colchester.
Stunning Penthouse with Panoramic Views of the Winooski River!!! Welcome to luxury living in the heart of Winooski! This recently renovated unit at The Cascades offers an open, contemporary design paired with sweeping views of the River. Step into a beautifully appointed kitchen featuring a grand island, high-end quartz countertops, and premium appliances—perfect for entertaining or enjoying a quiet night in. The main level showcases rich Brazilian Cherry hardwood floors that shine under an abundance of natural light flowing through the expansive windows of the living and dining areas. Wake up every day to the serenity of river views from the comfort of your primary suite, complete with a spacious en-suite bathroom and generous closet space. A well-designed guest bedroom adjoins a full bath with in-unit laundry for added convenience. Need more space? The private home office is perfect for remote work or creative endeavors, while the loft offers a peaceful retreat with a second balcony overlooking the water. Additional amenities include two designated parking spaces in a secure garage, private storage, and elevator access. Residents enjoy access to a fitness center, club room, and a beautifully landscaped outdoor area featuring a firepit along the riverbank. Discover the vibrant community of Winooski—just moments from nature trails, the local Farmer’s Market, an organic grocery store, restaurants UVM Medical Center, I-89, and downtown Burlington.
Nestled in a sought-after Colchester neighborhood, this 3-bedroom, 2.5-bath home has some special features from the stone patio with electric awning—ideal for shaded outdoor gatherings, a fully fenced backyard or have your morning coffee on the covered front porch with trex decking, this property is perfect for relaxing or entertaining in all seasons. Step inside from the attached garage into a spacious mudroom with ample closet space for all your coats & gear. The heart of the home features an open-concept kitchen, breakfast nook, & living area. The kitchen is a home chef’s dream with a glass tile backsplash, stainless steel appliances, large updated fridge, & double oven. A separate formal dining area offers an elegant space for hosting guests. The cozy living room boasts gleaming hardwood floors & a gas fireplace flanked by custom built-ins—perfect for chilly Vermont evenings. A dedicated home office on the first floor provides a quiet retreat for remote work & the updated half bath adds extra convenience. Upstairs, are 3 spacious bedrooms & a full laundry area. The primary suite is a true retreat with a large walk-in closet & en suite bathroom featuring double vanities, a soaking tub, & separate shower. Additional highlights include solar panels, an irrigation system, an unfinished attic space over the garage great for storage or future expansion. Full basement with plenty of space for storage or a workshop. Located minutes from I-89, Lake Champlain, shops & restaurants.
Welcome to this freshly updated 4 bedroom, 2 bath home with easy access to University of Vermont, UVM Medical Center, and downtown Burlington. Situated on an oversized lot, it offers potential for development and far more outdoor space than typical city properties. The main floor features a light-filled kitchen, integrated dining and living room, bathroom with walk-in shower, and a covered front porch. Second floor includes three bedrooms, a full bathroom, and an additional storage room, comparable to floor plans in recently updated colonial style houses. The third floor offers a versatile fourth bedroom, perfect for guests, office space, or hobby use. Much of the house has restored hardwood floors and fresh paint making this home move-in ready! Seller is a licensed real estate agent.
Welcome to this spacious and updated 4-bedroom, 2.5-bath home in a sought-after Colchester neighborhood—offering comfort, style, and convenience just minutes from Colchester Pond, local Colchester amenities, and the highway. The main level features an inviting layout with a cozy living room centered around a classic brick fireplace, a formal dining room, and an eat-in kitchen perfect for casual meals or entertaining. A convenient half bath rounds out the first floor. Upstairs, you’ll find four comfortable bedrooms. The primary suite features its own private ¾ en-suite bath, while a second full bathroom serves the remaining bedrooms. The finished basement adds flexible space for a rec room, home office, or gym. Thoughtful cosmetic updates throughout the home add a fresh, modern feel, while maintaining its warm, traditional character. Outside, enjoy a peaceful yard in a quiet, established neighborhood. This move-in-ready home combines everyday functionality with timeless charm in a location that can’t be beat. Seller is a licensed real estate agent.
From its stunning interiors to its array of premium amenities, One25 Cambrian Way redefines luxury condominium living in Burlington! Unit 611, a spacious one-bedroom with a den, boasts a beautifully designed kitchen with elegant Cabico custom cabinetry and the popular beverage/coffee center. After a day of exploring the nearby Burlington Bike Path, relax in the tranquility of your primary bedroom en suite, complete with a spa-like bathroom and luxurious finishes. A sleek LEX electric fireplace adds warmth and sophistication to your living space. Dine al fresco on your 191 sq. ft. balcony while taking in views of Lake Champlain. It’s the perfect spot to enjoy summer evenings! One25 features move-in-ready flats on the top floor with premium amenities, including a fitness room, sauna, TULU micro-bodega, stylish lounge and kitchen, and a covered outdoor terrace with a pizza oven, grills, and fire pit. The beautifully landscaped courtyard offers a serene retreat with a fenced-in dog park, while bike storage, a pet washing station, and secure underground parking add ease to daily living. Built by SD Ireland, One25 boasts superior soundproofing, thermal efficiency, and state-of-the-art HVAC for comfort and energy savings. Ideally located, it offers easy access to the Burlington Bike Path, beaches, marinas, downtown, UVM Medical Center, and I-89. Additional unit sizes and price points are available. Schedule a showing today!
Discover unparalleled luxury at 226 Manhattan Drive in beautiful Burlington, Vermont! This magnificent property offers an extraordinary living experience, perfectly blending sophisticated design with ultimate comfort on a sprawling 1.03-acre parcel. Boasting 7 spacious bedrooms and 4 beautifully appointed bathrooms, there's ample space for family, guests, and gracious entertaining. Step inside and be captivated by the seamless flow of this meticulously crafted home. A convenient and fully accessible elevator provides effortless travel from the first to the second level, ensuring comfort and ease for all occupants and guests. Every inch around this property is well thought out and you feel that when you are inside. Beyond the impressive interior, this property invites you to explore its expansive grounds and discover its unique features. Imagine serene mornings on your sprawling property, or vibrant evenings hosting gatherings in this truly special setting while overlooking the views right from the expansive rear deck. 226 Manhattan Drive isn't just a house; it's a lifestyle opportunity in one of Vermont's most desirable communities. Enjoy the charm of Burlington with its vibrant downtown, stunning Lake Champlain views, and an abundance of outdoor activities, all just moments from your doorstep. Don't miss the chance to own this exceptional Burlington gem. Schedule your private tour to see 226 Manhattan Drive and prepare to be amazed! Showings start Monday 06/23/2025!
Tucked away in a peaceful setting yet just minutes from all that Essex Junction has to offer, this spacious and thoughtfully designed home offers something for everyone. The sellers have created a truly unique retreat, with inviting spaces throughout for reading, relaxing, and entertaining. Enjoy your morning coffee in the sunny reading room just off the kitchen, or unwind in the sunroom adjacent to the expansive primary bedroom—complete with a hot tub for year-round relaxation. The bright, open kitchen flows seamlessly into the family room with a cozy gas fireplace, while the adjoining dining area leads into a generous living room showcasing stunning views of the private, professionally landscaped yard. Hardwood floors throughout the main level create a warm and cohesive feel, and thoughtful design makes for easy, convenient living. The finished lower level is ideal for entertaining, exercise, or creative pursuits, offering flexible space for all your needs. A private accessory apartment with its own entrance provides excellent options for guests, extended family, rental income, or even Airbnb potential. Outside, enjoy the serenity of the custom-designed landscape, complete with a private deck and charming gazebo—perfect for peaceful afternoons or outdoor gatherings. This special property combines the best of privacy, space, and location. Don’t miss your chance to make it yours.
Step into timeless charm and modern comfort with this beautifully updated 3-bedroom, 2.5-bath Colonial, perfectly nestled on 1.36 acres of serene Vermont countryside. From the inviting covered front porch to the spacious rear deck or stone patio, this home offers the ideal blend of classic architecture and contemporary living. Inside, you'll find a thoughtfully designed layout featuring sunlit living spaces, a stylish kitchen, and a finished daylight basement—perfect for a home office, gym, or media room. The attached two-car garage adds convenience, while the expansive backyard provides endless possibilities for play, relaxation, and entertaining. Whether you're sipping coffee on the porch or tending to your garden, this property offers a peaceful retreat just minutes from everyday essentials. Located close to scenic walking trails and minutes to local schools, it's a haven for nature lovers and families alike. With ample outdoor space for gardening, gatherings, relaxing by the camp fire or simply soaking in the fresh air, this home is more than just a place to live—it's a lifestyle. Don’t miss your chance to own a slice of Vermont charm with all the modern updates you’ve been dreaming of. Delayed Showings until 8/16/25
This Victorian in the heart of Essex Jct has been restored and maintained by the same family for the past 43 years. You'll find restored original, gleaming trim and woodwork. The huge, gorgeous formal living room with a period brick fireplace and ceiling beams. An addition created a spacious 1st floor primary bedroom and bath. Upstairs are 2 bedrooms and an office, the bath has a clawfoot tub. The attic space could provide additional living space. Home is on natural gas. The home and large half acre lot were conceptually approved for a duplex and 12 unit condo development in 2009. Enjoy the convenience of all that Essex has to offer with restaurants and shopping nearby, as well as the bus line. Sellers say bring all reasonable offers!
OPEN HOUSE SAT. AUG 9TH 11AM TO 2PM! This home in Colchester’s Country Meadows neighborhood combines comfort, convenience, and key system updates. A wide brick walkway leads to a traditional two-story layout with formal dining and living rooms, plus a cozy den with fireplace and glass doors to a large back deck and fenced yard. The kitchen offers a generous workspace and quality appliances, including an LG fridge, Bosch dishwasher, and GE wall oven. From the attached 2-car garage, enter through the mudroom, with a first-floor laundry nearby. Upstairs, four well-sized bedrooms include a primary suite with soaking tub, air jets, and walk-in closet. A recently installed Bosch natural gas/heat pump combo furnace delivers efficient heating and cooling, and central air keeps the home comfortable in warmer months. The full, dry basement adds excellent storage. Outside, the front of the house has been newly landscaped. For better connectivity, fiber optics are currently being installed in the neighborhood. The 1-acre lot includes a mix of flat, irrigated lawn and wooded slope, offering both usable yard space and natural privacy. Located just 2.9 miles from I-89 and close to schools, trails, and Lake Champlain. A list of travel time to various destinations is included in documents. An excellent opportunity in a sought-after neighborhood! Some cosmetic updates may be desired (see SPIR), and the home is priced accordingly.
Bright, spacious, and income-generating home in the heart of Winooski! Discover the perfect blend of space, flexibility, and investment potential in this beautifully maintained 14-year-old home. With 4 bedrooms, plus a bonus room, and 5 bathrooms, this expansive property offers multiple living arrangements. Continue renting it as the current owners have or make it your primary residence with an income-generating accessory apartment. The separate 1-bedroom apartment features an open-concept kitchen, living, and dining area, plus a private bath - ideal for tenants or guests. The main home boasts a spacious kitchen that's open to the dining and living areas, enhanced with a gas fireplace and lots of windows to let the natural light shine through. The large primary suite is adorned with beautiful hardwood floors and a private 3/4 bath. The bonus room has an adjacent bath as well. The home offers multiple heat zones, and two mini-splits for year-round comfort. A cozy gas fireplace adds warmth and charm. Head outside to a spacious deck, perfect for barbecues, leading to a fully-fenced yard with a shed - offering ample space for outdoor enjoyment, gardening, or pets. Located in the City of Winooski, you'll enjoy a vibrant community, delicious local dining options, and convenient access to Burlington and the surrounding area. If you're looking for modern amenities, extra space, and a smart investment opportunity, this home is a must-see!
Welcome to 61 Hannah’s Place! This beautiful home offers the convenience of one-level living with low maintenance. The covered front porch and tiled entryway make for an inviting first impression. Inside, the spacious living and dining areas are enhanced by vaulted ceilings, warm maple hardwood floors and a bay window with built-in seating. A bright four-season sunroom with a gas fireplace provides a cozy spot to relax year-round. The kitchen features maple cabinets with upgrades, elegant granite countertops, and bar seating — perfect for entertaining guests. The generously sized primary boasts a tray ceiling, a large walk-in closet, and an oversized en suite bathroom complete with a relaxing jacuzzi tub and shower. Additional thoughtful touches include first-floor laundry and direct access to the attached garage for added convenience. A second bedroom and full bathroom, along with ample storage options, complete the main level. Hardwood stairs lead you to the lower level, where you'll find a finished bonus room ideal for a home office, media room, or gym — with plenty of space to customize. There's also extensive unfinished storage space that could easily be finished if you need more room, plus easy access to the garage via the interior bulkhead. Enjoy year-round comfort thanks to a brand-new furnace and central air conditioning. The Mill Pond community is waiting for you — don't miss the opportunity to make this beautifully maintained home yours!
Charming Dormered Cape on a Lovely Corner Lot! Nestled on a tree-lined dead-end street, this delightful, 3-bedroom, 2-bath cape offers curb appeal, comfort, and convenience. Set on a beautifully landscaped corner lot, you'll love the cedar deck, fenced courtyard, and expansive backyard - perfect for summer gatherings and catching baseball games at nearby Centennial Park. Inside, a sunken mudroom welcomes you from the backyard. Most of the home is adorned with beautiful hardwood floors, adding warmth and timeless character throughout. The bright kitchen features ample cabinetry and quartz countertops and opens through a charming arched doorway to a spacious dining room. Cozy up in the fire-lit living room on winter evenings. The light-filled primary bedroom on the main level includes a walk-in closet and easy access to a full bath. Upstairs, you'll find two more bedrooms, 3/4 bath with tiled shower, generous storage, and sunny office nook overlooking the backyard. Recent updates include newer windows, roof, and low-maintenance siding. Located minutes from the UVM Medical Center, UVM campus, and vibrant downtown Winooski, this move-in-ready home blends classic charm with modern convenience. Welcome home!
Welcome to 110 Field Green Drive — a picture-perfect 4-bedroom, 3-bath Cape in one of Colchester’s most coveted neighborhoods! From the moment you arrive, the curb appeal charms you — and it only gets better inside. The standout first-floor primary bedroom is a true retreat, with soaring ceilings, skylights, a huge front window, walk-in closet, and spa-like glass block shower. The main level is warm and inviting, featuring rich cherry oak hardwood floors, a cozy wood-burning fireplace, and a beautifully updated kitchen with a center island, gas range, and stainless appliances. A sun-soaked four-season room opens to a sprawling back deck and lush backyard—perfect for grilling, gathering, or unwinding in total privacy. Upstairs, three spacious bedrooms offer flexibility for guests, office space, or play. The partially finished basement is built for fun with a custom bar, media zone, and plenty of room to spread out. Major updates include a new roof (2023), septic (2019), flooring (2016), siding and skylights (2015), and Lenox AC/furnace (2011). With a 2-car garage, storage shed, and a prime location close to schools, parks, and everything Colchester has to offer—this one checks all the boxes and then some!
Enjoy beautiful architectural details, natural woodwork, and southern exposure in this Northern Hill Section home. Expansive living areas, four bedrooms, a fireplace, and the sweetest built-in hutch. It has been in the same family for three generations and now it’s time for your personal touches! Open House Saturday, August 9th, 9-11am.
This conveniently located, beautifully landscaped, and perfectly decorated property feels like home as soon as you step inside. Three levels of comfortable living, including 3 bedrooms and 3.5 bathrooms. The main floor has an open floor plan that allows for interaction from the kitchen all the way into the living room. The kitchen includes all stainless steel appliances, a duel fuel range with warming drawer, a new dishwasher, and quartz countertops. The living room has lots of natural light, which can be controlled by the Hunter Douglas shades and blinds that are installed throughout the home. There is a warm, inviting fireplace when you want to be inside or a back deck accessed near the dining room when you want to spend some time outside. Finishing off the main floor is a beautiful office with double glass doors. The 2nd floor has three bedrooms, including a primary suite with an ensuite bathroom that has a shower and a separate tub. This suite also includes a double area walk-in closet. The 2nd floor has two more bedrooms, both with generous closets, another full bath, and a laundry room. The basement is partially finished with a large family room and a 3/4 bath. The remainder of the basement is perfect for your storage needs. This great neighborhood is in a prime location. It's great for walking, it has a recreation park just down the street, and it is close to all amenities. Located only a few minutes from downtown Burlington. Set up your showing today!
Now Under Construction – Move In This November! Welcome to Weston Woods, Essex’s new neighborhood, offering modern duplex townhomes designed for comfort, space, and style. These thoughtfully designed homes feature 3 bedrooms, 2.5 baths, and a full basement with egress windows — perfect for future finishing or extra storage. The open-concept layout boasts an upgraded kitchen with quartz countertops, center island, and luxury vinyl plank flooring throughout the main level. Enjoy added flexibility with a first-floor den, mudroom, and half bath. Upstairs, the primary suite offers a walk-in closet and private bath, plus convenient second-floor laundry, two guest bedrooms, and a full guest bath. Relax with morning coffee on the front porch or entertain on the back deck, all nestled on a quiet cul-de-sac surrounded by trees. These homes are pet-friendly, have no rental cap, and are located just minutes from Essex Village, The Essex Experience, Burlington, and UVM Medical Center.
Now Under Construction – Move In This November! Welcome to Weston Woods, Essex’s new neighborhood, offering modern duplex townhomes designed for comfort, space, and style. These thoughtfully designed homes feature 3 bedrooms, 2.5 baths, and a full basement with egress windows — perfect for future finishing or extra storage. The open-concept layout boasts an upgraded kitchen with quartz countertops, center island, and luxury vinyl plank flooring throughout the main level. Enjoy added flexibility with a first-floor den, mudroom, and half bath. Upstairs, the primary suite offers a walk-in closet and private bath, plus convenient second-floor laundry, two guest bedrooms, and a full guest bath. Relax with morning coffee on the front porch or entertain on the back deck, all nestled on a quiet cul-de-sac surrounded by trees. These homes are pet-friendly, have no rental cap, and are located just minutes from Essex Village, The Essex Experience, Burlington, and UVM Medical Center.
© 2025 Northern New England Real Estate Network, Inc. All rights reserved. This information is deemed reliable but not guaranteed. The data relating to real estate for sale on this web site comes in part from the IDX Program of NNEREN. Subject to errors, omissions, prior sale, change or withdrawal without notice.



