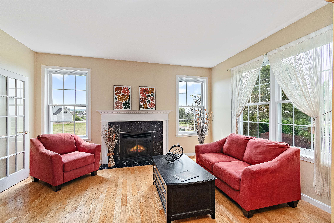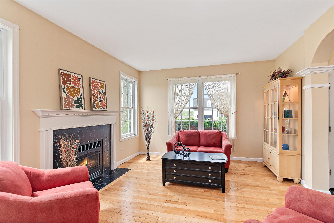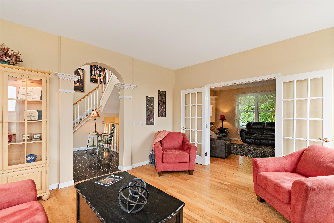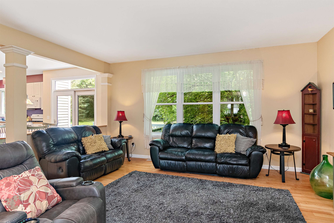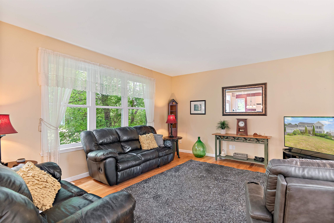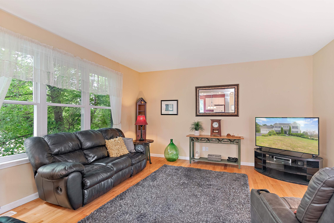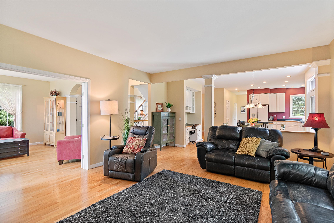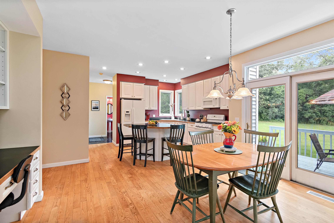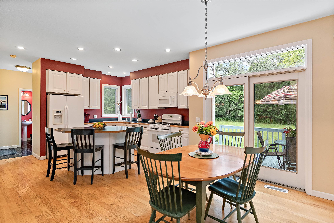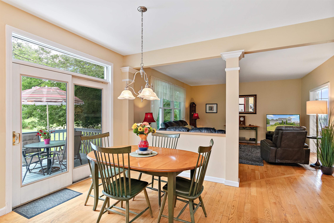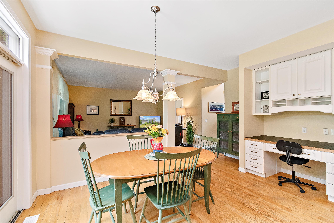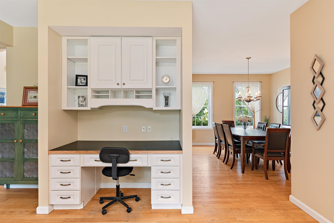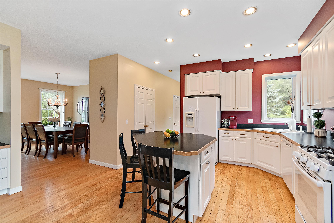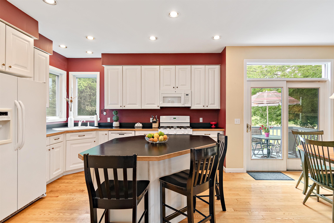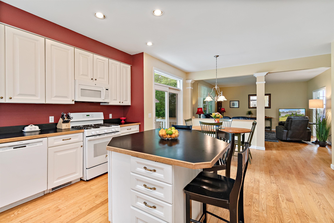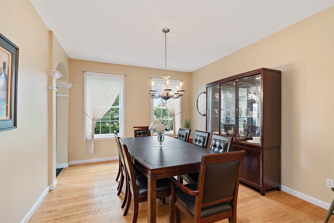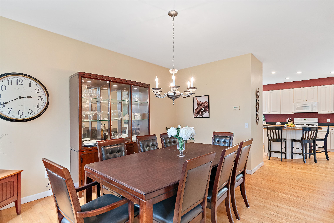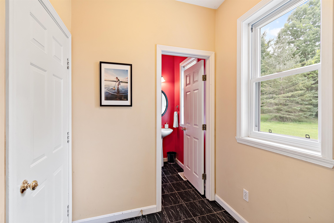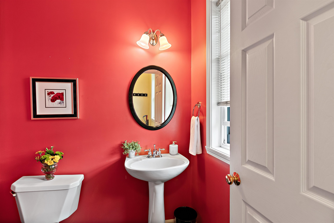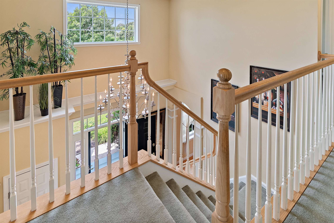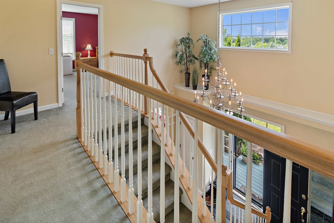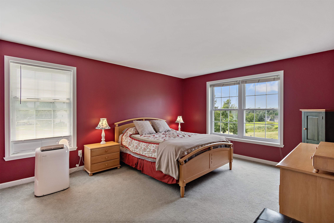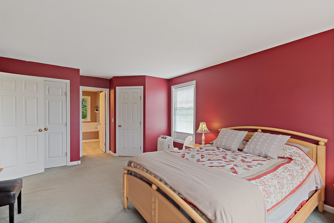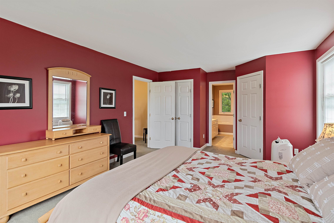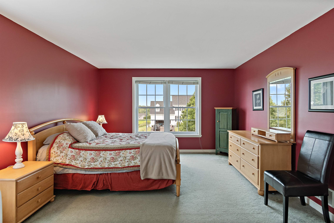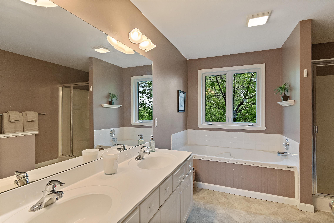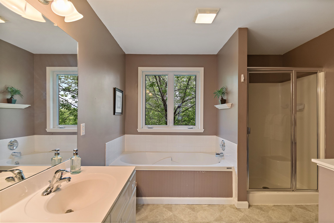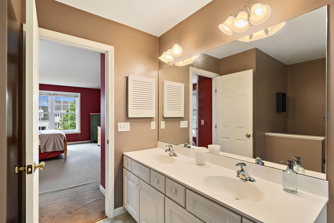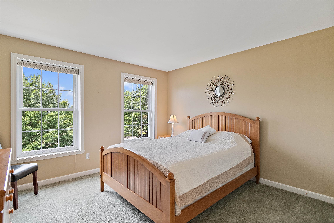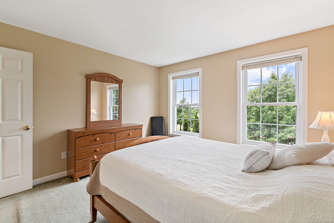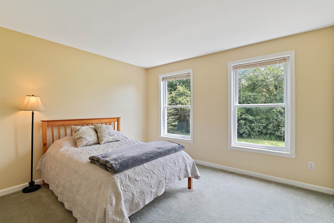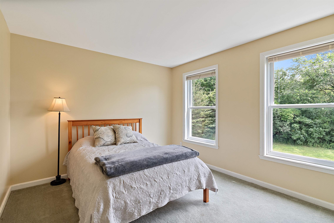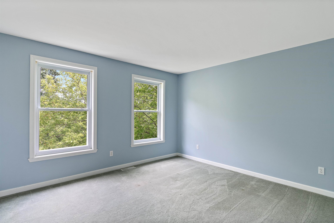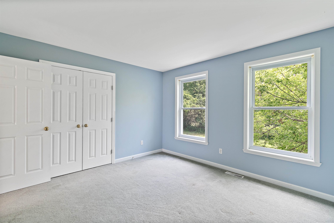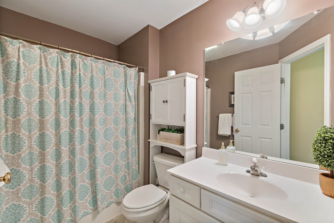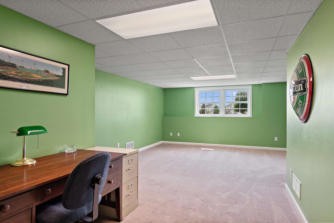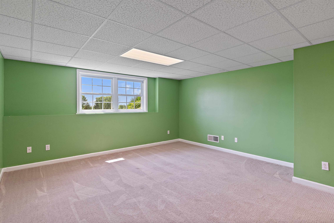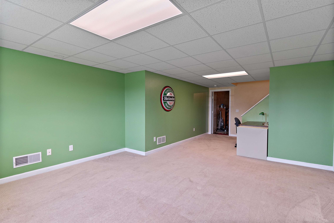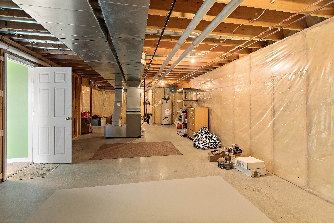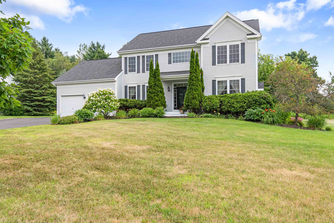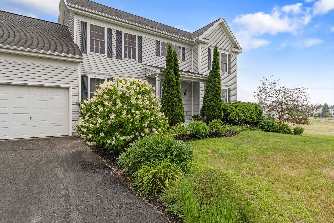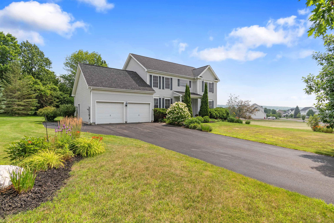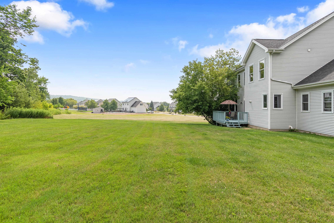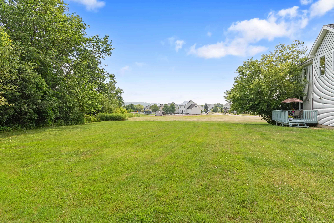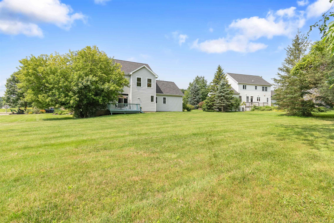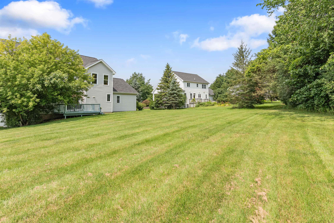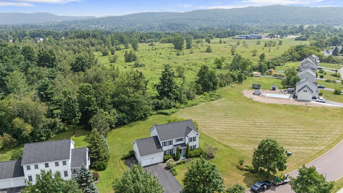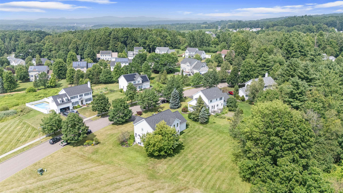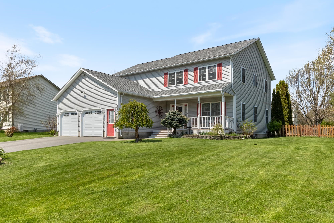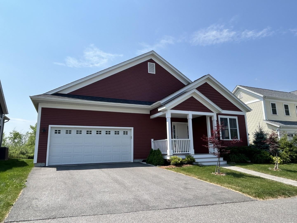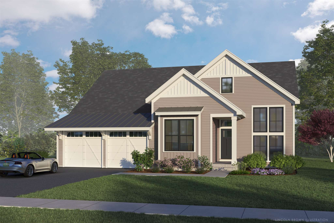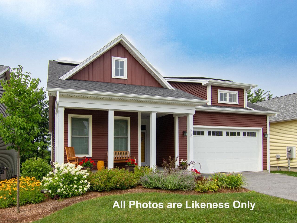1 of 54
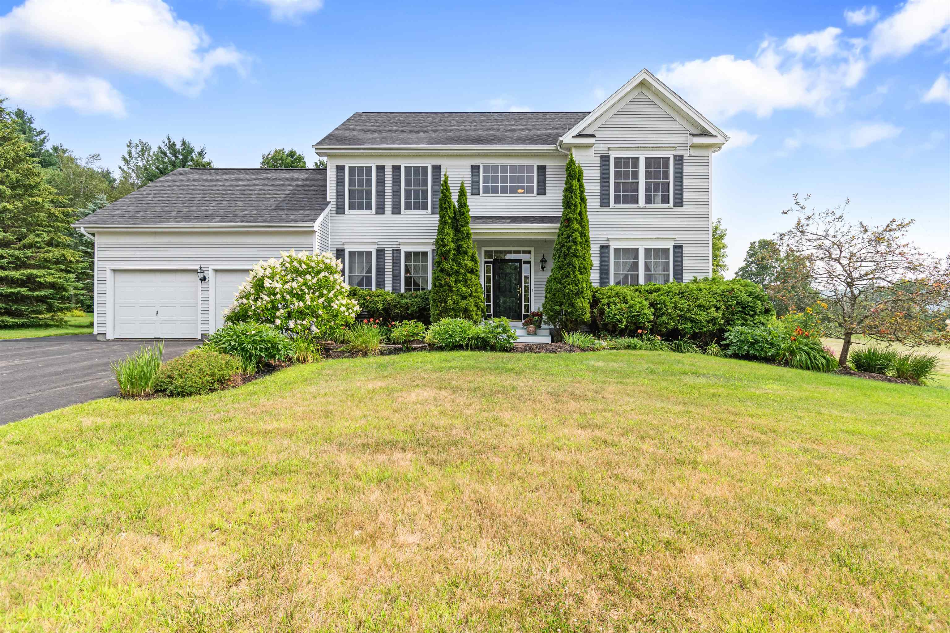
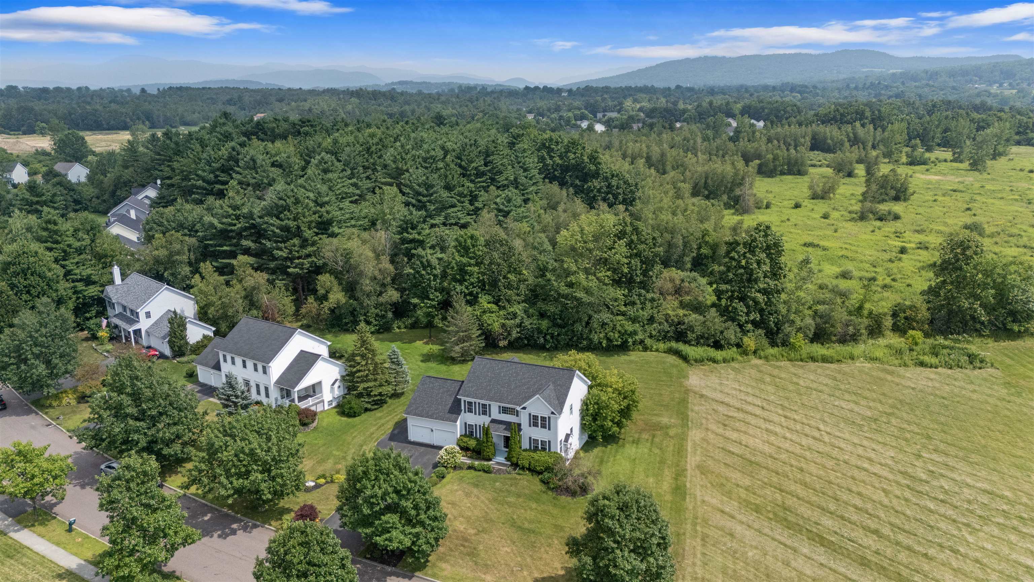
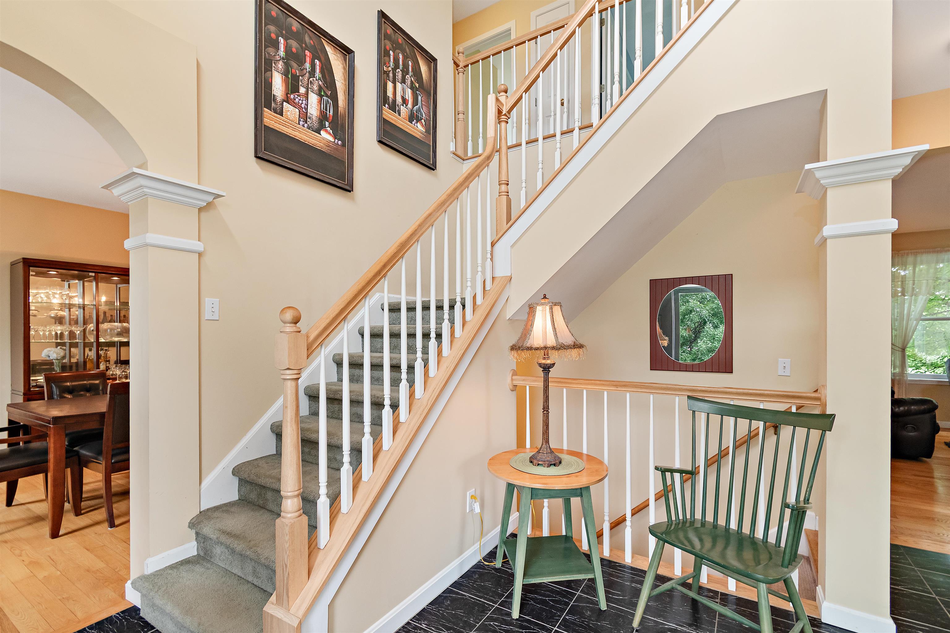
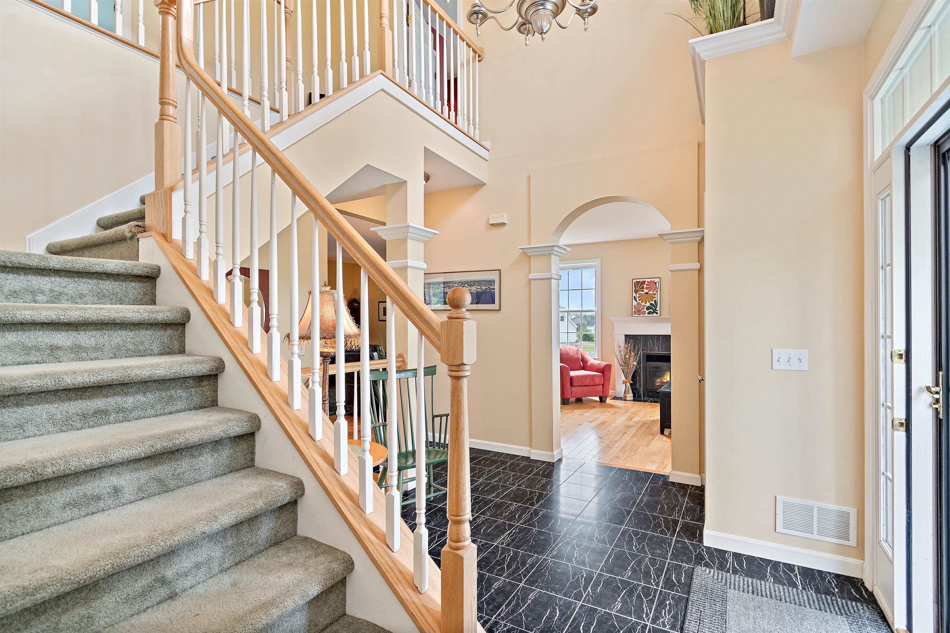
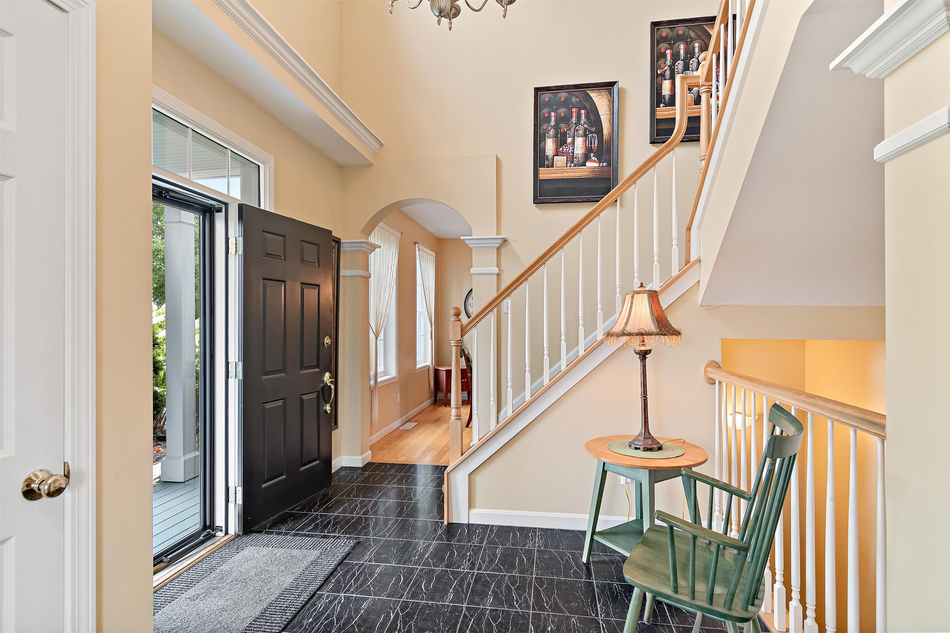
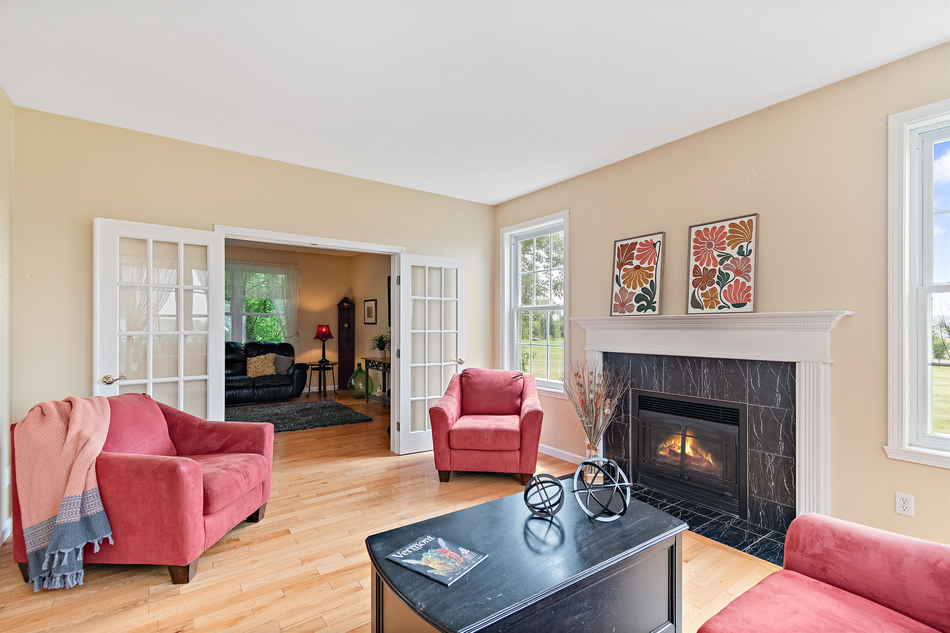
General Property Information
- Property Status:
- Active
- Price:
- $829, 000
- Assessed:
- $0
- Assessed Year:
- County:
- VT-Chittenden
- Acres:
- 0.54
- Property Type:
- Single Family
- Year Built:
- 2004
- Agency/Brokerage:
- Elise Polli
Polli Properties - Bedrooms:
- 4
- Total Baths:
- 3
- Sq. Ft. (Total):
- 2922
- Tax Year:
- 2025
- Taxes:
- $9, 964
- Association Fees:
Tucked into one of Williston’s most desirable neighborhoods, this 4-bedroom, 2.5-bath Brennan Woods Colonial offers the perfect blend of space, privacy, and community. Set on over half an acre with a large, level backyard that abuts common land, this home is ideal for everything from quiet mornings on the back deck to lively outdoor gatherings. Inside, you'll find a traditional yet flexible layout with generous room sizes, including a sunny front sitting room with gas fireplace, an inviting eat-in kitchen, and a formal dining room. A cozy living room offers even more space to spread out while entertaining, and includes easy access to the back deck, perfect for indoor-outdoor living. Upstairs are four spacious bedrooms, including a primary suite with an en suite bath. Need more space? A finished bonus room in the basement provides flexibility for a playroom, media room, or home office. Additional highlights include a newer roof (2020), a two-car attached garage, and access to sidewalks that lead to nearby schools, shopping, and dining. The neighborhood offers an unbeatable lineup of amenities—association pool, tennis courts, basketball courts, and more—all just steps from your door. This is the kind of home that checks all the boxes: space, setting, community, and convenience. Not to mention, the layout is unique compared to others in this neighborhood, offering greater living space to enjoy throughout. Schedule your showing today of this beautifully maintained one-owner home!
Interior Features
- # Of Stories:
- 2
- Sq. Ft. (Total):
- 2922
- Sq. Ft. (Above Ground):
- 2922
- Sq. Ft. (Below Ground):
- 0
- Sq. Ft. Unfinished:
- 1244
- Rooms:
- 9
- Bedrooms:
- 4
- Baths:
- 3
- Interior Desc:
- Blinds, Dining Area, Gas Fireplace, Kitchen Island, Kitchen/Dining, Primary BR w/ BA, Natural Light, Whirlpool Tub, Window Treatment, Basement Laundry
- Appliances Included:
- Dishwasher, Disposal, Dryer, Microwave, Refrigerator, Washer, Gas Stove, Natural Gas Water Heater, Owned Water Heater, Tank Water Heater, Exhaust Fan
- Flooring:
- Carpet, Hardwood, Laminate, Tile
- Heating Cooling Fuel:
- Water Heater:
- Basement Desc:
- Finished
Exterior Features
- Style of Residence:
- Colonial
- House Color:
- White
- Time Share:
- No
- Resort:
- Exterior Desc:
- Exterior Details:
- Deck, Garden Space, Window Screens
- Amenities/Services:
- Land Desc.:
- Curbing, Landscaped, Level, Sidewalks, Walking Trails, In Town, Near Paths, Neighborhood, Near School(s)
- Suitable Land Usage:
- Roof Desc.:
- Shingle
- Driveway Desc.:
- Paved
- Foundation Desc.:
- Poured Concrete
- Sewer Desc.:
- Public
- Garage/Parking:
- Yes
- Garage Spaces:
- 2
- Road Frontage:
- 144
Other Information
- List Date:
- 2025-08-06
- Last Updated:


