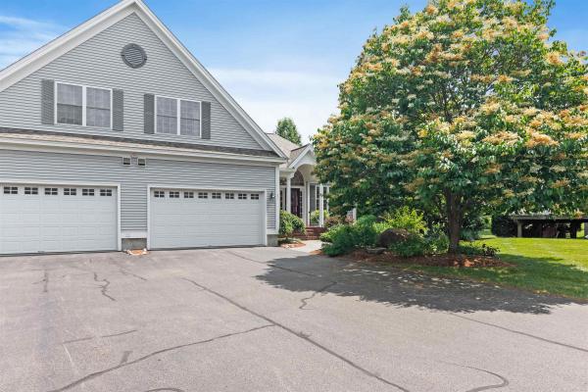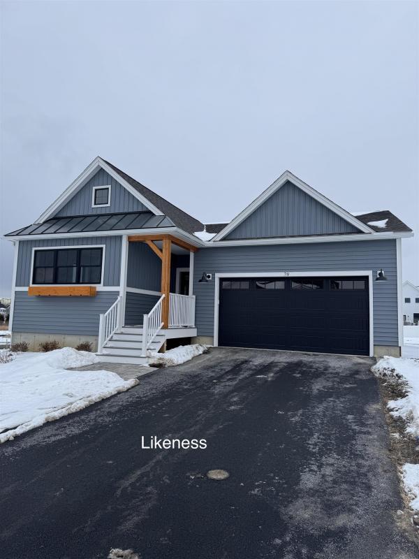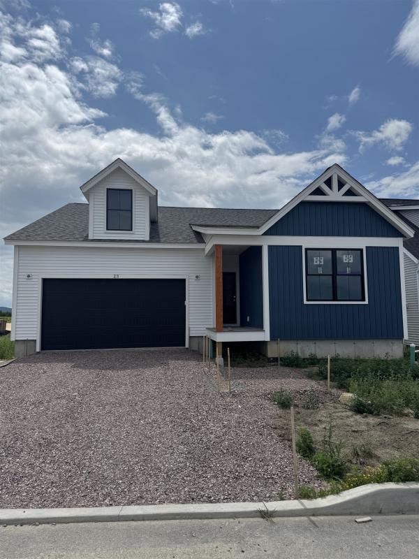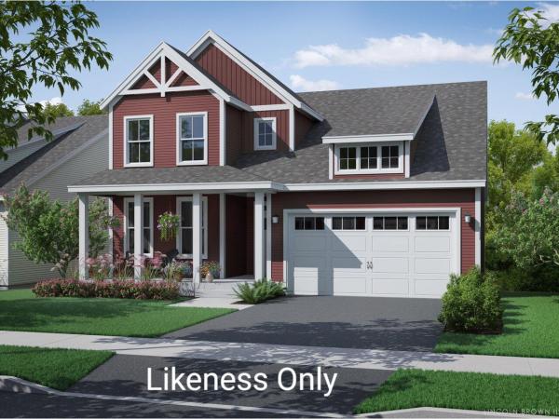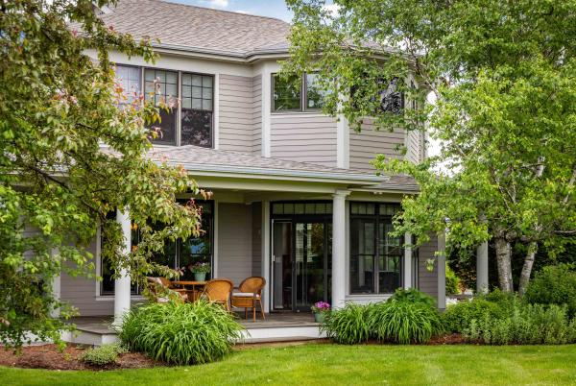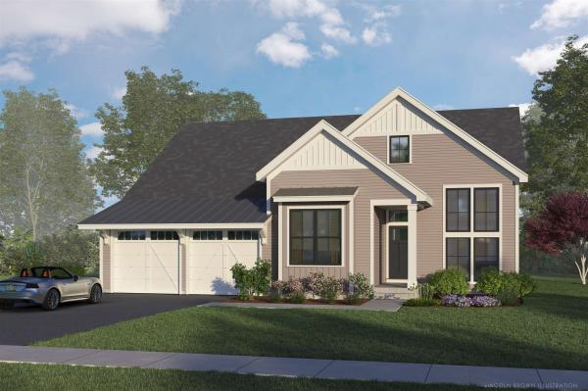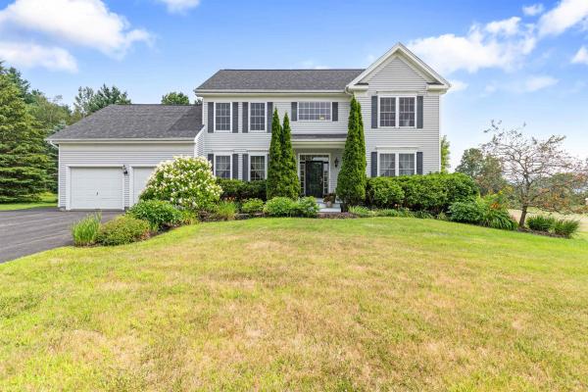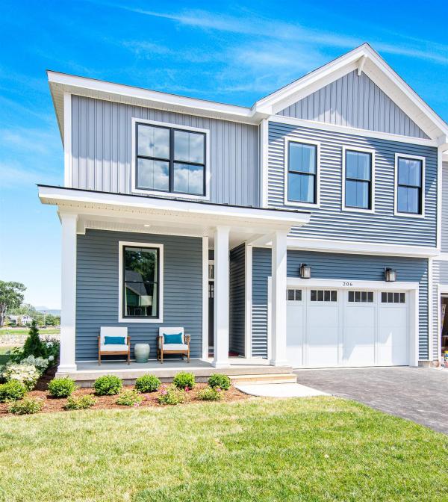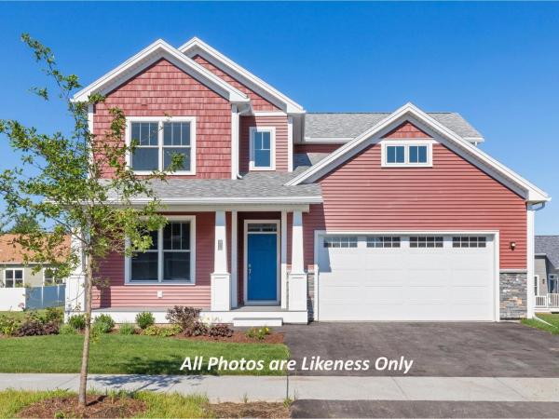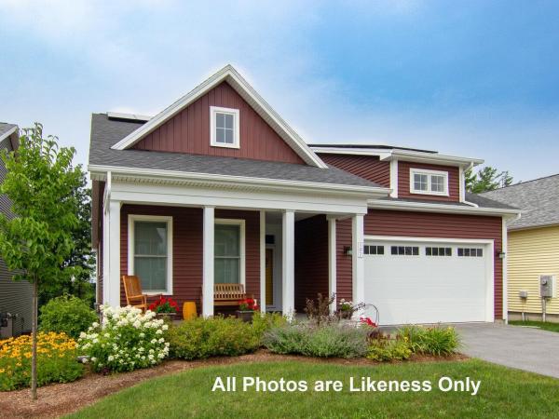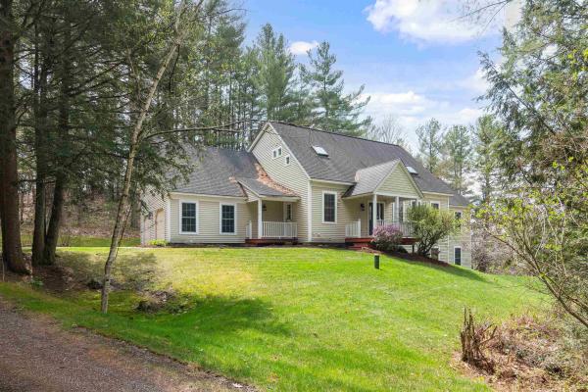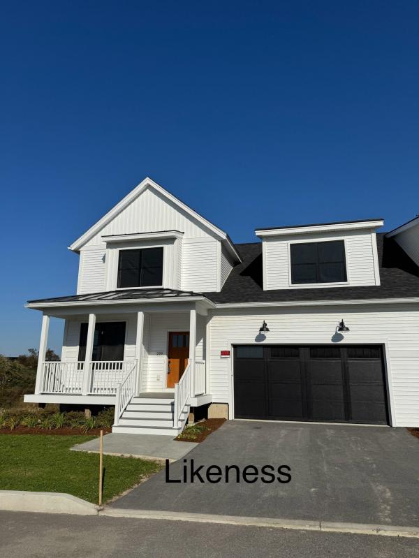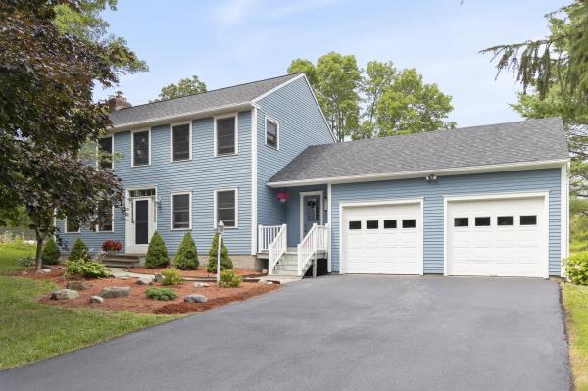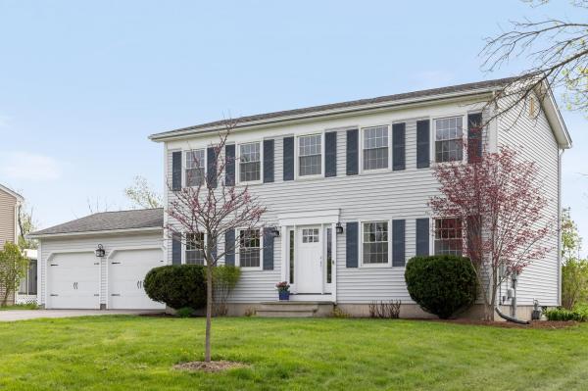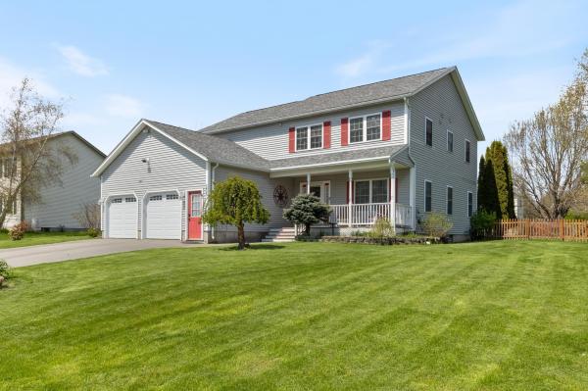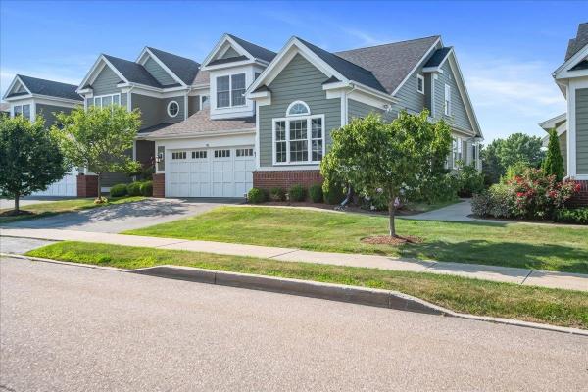New carpet and fresh paint just completed in all 3 bedrooms, ready for immediate occupancy. This highly sought-after Fairway Estates condominium, overlooking the Vermont National Golf Course, offers a well-designed townhome experience. It features an open floor plan, a chef's kitchen with a large pantry with dishwasher, plus a spacious primary bedroom suite on the first floor. With three levels of living space, this home provides great flexibility, including the option for single-level living as all essential services are located on the main floor. The bright, open living room and sunroom both provide access to a large deck that overlooks a beautifully landscaped backyard. The primary suite boasts a tray ceiling, dual walk-in closets, and a full bath with a soaking tub. The large, open basement includes egress windows, offering potential for future expansion. On the second floor, you'll find two additional oversized bedrooms and a full bath. This home is surrounded by meticulous landscaping and includes central AC and a living room gas fireplace. It's ideally located in a cul-de-sac, just minutes away from Route 7, I-89, UVM, the bike path, and Dorset Park.
Our Shire floorplan is true single level living and offers a beautifully appointed 3 Bedroom home with included full home AC, quartz countertops, fireplace, and luxury upgrades throughout. Extensive energy efficiency upgrades included; R-33 Walls, R-60 ceiling, insulated basements, state of the art hybrid furnace system, and solar ready. Need additional living space? Finish the 9' ceiling height basement! Owned lot, not a carriage home...put up a fence, have a shed, plant extensive gardens, you name it, the flexibility is yours! Welcome to Edgewood Estates first phase of our exclusive single family homes and experience true craftsmanship by award winning builder. Located on true single family lots, these homes are conveniently located between Dorset St and Hinesburg Road, Edgewood offers the ultimate in convenience coupled with privacy and extensive access to city services and 1-89. Broker owned. Some upgrades shown. Recently completed and sold home. This home is to be constructed.
Looking for a NEW completed home this Summer? This is it! Owned lot, not a carriage home...put up a fence, have a shed, plant extensive gardens, you name it, the flexibility is yours! Our popular Shire floorplan is true single level living and offers a beautifully appointed 3 Bedroom home with included full home AC, quartz countertops, fireplace, and luxury upgrades throughout. Extensive energy efficiency upgrades included; R-33 Walls, R-60 ceiling, insulated basements, state of the art hybrid furnace system, and solar ready. Need additional living space? Finish the 9' ceiling height basement! Welcome to Edgewood Estates first phase of our exclusive single family homes and experience true craftsmanship by award winning builder. Located on true single family lots, these homes are conveniently located between Dorset St and Hinesburg Road, Edgewood offers the ultimate in convenience coupled with privacy and extensive access to city services and 1-89. Broker owned. Some upgrades shown. Recently completed and sold home. Estimated September completion
The Aster Model Home provides plenty of room for everyone with 3 bedrooms, 3 baths plus the option to finish the lower level, add two additional bedrooms and another bath for more space to grow. Built for today’s lifestyles the large open first floor plan has the kitchen at the heart of the home. Cook and entertain with a commanding view of the family room and back deck/yard so you can stay part of the action. Enjoy the convenient first floor primary suite and laundry. As always at Hillside East, 9-foot ceilings, air conditioning and Trex decking are standard. Still time to choose your flooring, cabinets, lighting, paint and more! Located in South Burlington at Hillside East, one of the first 100% fossil fuel & carbon free neighborhoods in the country! O’Brien Brothers ensures quality, energy efficient new construction built to pursue both Energy Star and the U.S. Department of Energy's Zero Energy Ready Home (ZERH) certification. Located in the convenient Hillside East O'Brien Farm community in South Burlington.
Rare West-Facing End Unit at Inverness at Vermont National Golf Course with Mountain Views! Don't miss this home perfectly positioned for privacy and sunsets over the Adirondacks. Surrounded by land on three sides, this west-facing home offers a wrap-around covered porch, landscaped grounds, and a fenced side yard ideal for pets. Inside, you'll find hardwood floors throughout and an open, light-filled floor plan. The spacious living and formal dining rooms feature a cozy gas fireplace with granite surround. The upgraded eat-in kitchen with granite counters, a large island, cherry built-ins, and direct access to the porch—perfect for entertaining. Upstairs, the west-facing primary suite boasts mountain views, a walk-in closet, and a custom bath with jetted tub, tiled shower, and double vanity. Two additional bedrooms share a full bath, and the second-floor laundry adds convenience. There’s also a pull-down attic for extra storage and an oversized two-car garage with custom cabinetry and built-ins. Enjoy a peaceful, private setting that backs to wooded areas, with direct access to walking and biking trails. This rare Inverness property combines a southern and western exposure for natural light, and unmatched outdoor spaces.
Welcome to Williston Vermont's newest neighborhood community "The Annex". Where modern living meets natural tranquility and nestled on the edge of a lush urban park. This neighborhood community offers a perfect blend of serene landscape and city convenience. Tree lined streets lead to beautiful new homes, boasting open spaces, large windows and modern features. At the heart of the Annex will be amenities including an open space park with neighborhood swimming pool. Walking and bike paths to shopping, restaurants, schools and much more make this the prime location for your new home. Come see what The Annex has to offer!
Tucked into one of Williston’s most desirable neighborhoods, this 4-bedroom, 2.5-bath Brennan Woods Colonial offers the perfect blend of space, privacy, and community. Set on over half an acre with a large, level backyard that abuts common land, this home is ideal for everything from quiet mornings on the back deck to lively outdoor gatherings. Inside, you'll find a traditional yet flexible layout with generous room sizes, including a sunny front sitting room with gas fireplace, an inviting eat-in kitchen, and a formal dining room. A cozy living room offers even more space to spread out while entertaining, and includes easy access to the back deck, perfect for indoor-outdoor living. Upstairs are four spacious bedrooms, including a primary suite with an en suite bath. Need more space? A finished bonus room in the basement provides flexibility for a playroom, media room, or home office. Additional highlights include a newer roof (2020), a two-car attached garage, and access to sidewalks that lead to nearby schools, shopping, and dining. The neighborhood offers an unbeatable lineup of amenities—association pool, tennis courts, basketball courts, and more—all just steps from your door. This is the kind of home that checks all the boxes: space, setting, community, and convenience. Not to mention, the layout is unique compared to others in this neighborhood, offering greater living space to enjoy throughout. Schedule your showing today of this beautifully maintained one-owner home!
Welcome to a piece of history nestled in the heart of Essex Junction. This splendid Colonial home, dating back to 1910, stands majestically on over an acre of land. Its classic charm and architectural significance make it a rare gem within the vibrant City of Essex Junction. A grand entryway welcomes you with original hardwood floors that whisper tales of bygone eras. Marvel at the craftsmanship evident in the beautiful built-in cabinetry, showcasing the attention to detail that defines this home. The sweeping staircase with gorgeous wood handrails beckons you to explore the upper levels, each step echoing the history of this distinguished property. With six bedrooms and five bathrooms, this home generously accommodates both family and guests. A dedicated office space provides a serene retreat for work or creative pursuits, while a sunroom bathes the home in natural light, offering a tranquil space to unwind. Two dining rooms provide flexibility for hosting intimate gatherings or grand celebrations, setting the stage for cherished moments with loved ones. The living room is anchored by a gas fireplace, exuding warmth and character. Step outside to discover an in-ground swimming pool, providing the perfect setting for summer relaxation and entertainment. While this home has stood the test of time, it is ready for its next chapter. With a touch of tender loving care, the new owner has the opportunity to restore this property to its original splendor, preserving its history.
Primary suite on the main level. 3 beds, 2.5 baths 10' ceilings w/ loads of natural light bring this home to you. Extremely energy efficient with a true HRV system included for indoor air quality. energy efficient windows. Hardwood flooring per plan, Tile floors per plan, 42" cabinets w/ easy glide doors and drawers. granite tops and GE kitchen appliances. Available NOW . Move in ready. 2025.
Welcome to Hillside East - one of the first 100% fossil fuel and carbon free neighborhoods in the country brought to you by the team at O'Brien Brothers. Quality, energy efficient new construction that will be built to pursue both Energy Star & the U.S. Department of Energy's ZERH certification, with a variety of models & high-end finishes to choose from. Every home offers a resiliency package including solar, Powerwalls for renewable energy storage, an EV car charger, plus carbon free heating and cooling via eco-friendly ducted electric heat pumps powered by Green Mountain Power's carbon free grid. The Violet offers a classic floor plan with all the conveniences of modern living. An open floor plan allows for entertaining in the living room as well as sitting around the dining table or kitchen island with loved ones. Three second-level bedrooms, a first-floor flex room, as well as the opportunity for a finished lower level allow ample privacy for guests or even a work-from-home space. Available in either Craftsman or Farmhouse architectural style. Located in a wonderful established community with gorgeous landscaping, neighborhood parks, wooded trails, and more. Convenient to work, schools, and shopping plus easy access to Downtown Burlington, the Lake Champlain Waterfront, and the Green Mountains for year-round recreation. Pricing is subject to change. Photos are likeness only.
Welcome to Hillside East-one of the first 100% fossil fuel and carbon free neighborhoods in the country brought to you by the team at O'Brien Brothers. Quality, energy efficient new construction that will be built to pursue both Energy Star and the U.S. Department of Energy's Zero Energy Ready Home (ZERH) certification, with a variety of models & high-end finishes to choose from. Every home offers a resiliency package including solar, Powerwalls for renewable energy storage, an EV car charger, plus carbon free heating and cooling via eco-friendly ducted electric heat pumps powered by Green Mountain Power's carbon free grid. The Trillium Farmhouse offers a smart, flexible floor plan with welcoming curb appeal! Easy one-level living with 2 bedrooms, 2 baths and the option to finish the lower level for an additional bedroom, bath and bonus room. The private rear deck is just off the family room, kitchen, and dining room. Relax, cook, and entertain in the large open kitchen with center Island with plenty of seating for all. Your new kitchen comes with granite or quartz counters, stainless steel appliances, and hardwood floors. The first-floor primary suite is expertly designed and appointed with a walk-in closet and soothing bathroom. The Trillium Farmhouse provides plenty of storage space including a two-car garage. Located in Hillside at O'Brien Farm, convenient So Burlington location. Pricing subject to change.
Charming 3-bedroom, 4-bath Cape-style home set on nearly 2.5 private acres on a quiet, private road. This inviting home is full of character, featuring arched doorways, high ceilings, and abundant natural light throughout. The large kitchen offers an oversized center island, perfect for cooking, entertaining, or gathering with family. The spacious primary bedroom includes a ¾ en suite bath with a glass shower, while two additional well-sized bedrooms provide space for guests, family, or home office needs. A partially finished walkout basement adds flexible living space, ideal for a rec room, gym, or studio. Enjoy the peaceful wooded surroundings from the three-season porch or step out onto the beautiful flagstone patio for outdoor dining or relaxation. Mature trees offer privacy and a natural buffer, making the property feel like a secluded retreat. Located just minutes from I-89, the home offers the best of both quiet living and commuter convenience. A rare find combining charm, functionality, and a desirable location.
Summer '26 completion date! Views, great location, private backyard and quality new construction all in one package are now available at the Townhomes of Edgewood! Enjoy a professionally designed home with first floor main bedroom/ bath, large open floor plan, and three additional bedrooms upstairs! The fourth bedroom upstairs can be used for a work from home office or kids play-room. Need more living space? Finish the large basement with bright lookout garden style windows and 9' ceilings! Roughed in bath included. Enjoy summer evenings from your covered front porch or large elevated deck off the rear. Includes AC, quartz top in the kitchen, fireplace, and quality finishes throughout. Completed and furnished model available for showings by appt. Photos of completed model. Broker owned.
Old Stage Estates is a coveted, established neighborhood with mature trees and generously sized lots in a beautiful suburban subdivision, located just 5 minutes from Taft’s Corners. Enjoy immediate access to Vermont’s largest concentration of retail space featuring endless amenities such as restaurants, cafes, hardware stores, boutiques, and services. This traditional Colonial offers attractive curb appeal and beautifully maintained landscaping. An oversized mudroom organizes the household. Within the past year, the home has undergone a full renovation, including a new architectural shingle roof, new oak hardwood flooring in the kitchen and dining rooms, a high-quality kitchen with soft-close doors and drawers, a deep stainless steel sink, quartz countertops, and new stainless steel gas oven, microwave, and disposal. Additional updates include refreshed bathrooms, a newly refinished basement, a new 200 AMP panel with updated basement wiring, updated plumbing, a new Weil McLain heating system, new carpet throughout the second floor, and fresh paint on all levels. The exterior was professionally painted in 2022, and the rear decks were replaced approximately four years ago. Most windows and the sliding glass door in the living room are Pella. With over $150,000 invested in the past few years, this home is truly turn-key and awaits your approval.
Located in one of Williston’s most sought-after neighborhoods, this spacious 4-bedroom, 3-bath home offers a combination of quiet suburban charm and unbeatable convenience. Located just minutes from 89, local shopping, dining, and the UVM medical center. Inside, you will find a light-filled, welcoming layout with crown moulding throughout, a finished basement with ample storage and built-ins, a large master suite with bath and walk-in closet, a home office, and much more! Enjoy the wildlife off your back deck, which looks out to a large private backyard. Allen Brook Elementary and Williston Central School are within walking distance. New furnace and solar! Showings start 5/16
Welcome to 255 Wildflower Cir. , a beautiful home in Williston’s most desired neighborhoods. This home offers the perfect blend of comfort, functionality, and location. From the moment you step inside, you’re greeted by a flowing, sunlit floor plan perfect for everyday. The tiled entryway provides direct access to both the attached two-car garage and the main living area. In the kitchen you'll find granite countertops and ample cabinetry. The kitchen opens to a cozy living room and an adjacent dining or family room with a stone fireplace. One of the home’s standout features is the sunroom, offering year-round enjoyment with views of the backyard. Also find an office/bedrm and 1/2 bath. Upstairs, the huge renovated primary suite includes a spacious walk-in closet and a updated bathroom with a double vanity & a tiled walk-in shower. You'll also find 3 additional bedrooms with new carpet (2022) and a full bath. The finished basement offers over 1000sqft to make your own, including a kitchenette/bar area. Outside, enjoy a fenced in backyard with raised garden beds, trex deck, new shed. A long list of improvements since 2018: garage doors, driveway, washer and dryer, painted shutters and doors, tree removal, light fixtures, shades, kitchen and sun room reno, garage sheet rocked, fireplace install, and more! Minutes from Williston's shops and restaurants, 15 minutes from Burlington's Church Street, UVM Medical, Burlington Airport, and Lake Champlain.
Beautifully updated home in the sought-after Finney Crossing neighborhood, a vibrant community offering convenience, charm and a wealth of amenities right in the heart of Williston! This spacious residence offers easy single-level living, featuring a main floor primary suite with an en suite bathroom complete with a tiled, glass shower, double vanity, separate toilet room & generous walk-in closet. The open-concept kitchen, dining & living areas are perfect for entertaining. The kitchen offers white shaker cabinetry, stainless steel appliances including a double oven, granite countertops & a center island with counter seating. Adjacent, the dining room features custom built-in window seating with hidden storage, adding character & functionality. The sunny living room is anchored by a gas fireplace flanked by built-in bookcases and connects directly to the back deck, where you’ll find raised garden beds for growing your own vegetables & flowers. Upstairs, enjoy the cozy loft overlooking the living room below, along with an additional primary suite. The finished lower level is equally impressive, offering a spacious family room with dry bar, office space, a recording studio and organized storage. You'll also find a fully tiled ¾ bath with a dog wash station & a separate laundry room for added convenience! As part of Finney Crossing, you'll enjoy maintenance-free living with access to a pool, tennis courts, clubhouse, landscaping, plowing, and more in an unbeatable location!
© 2025 Northern New England Real Estate Network, Inc. All rights reserved. This information is deemed reliable but not guaranteed. The data relating to real estate for sale on this web site comes in part from the IDX Program of NNEREN. Subject to errors, omissions, prior sale, change or withdrawal without notice.


