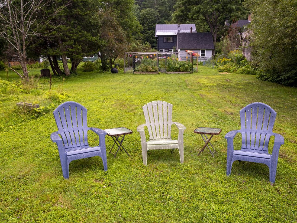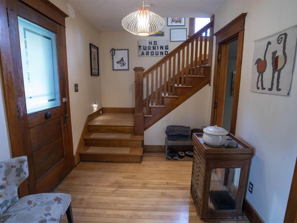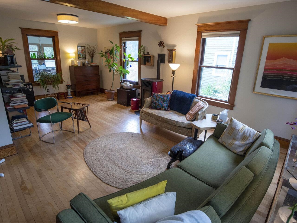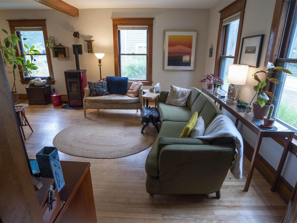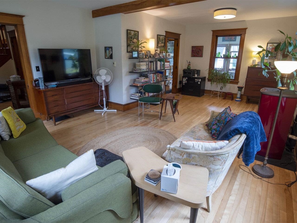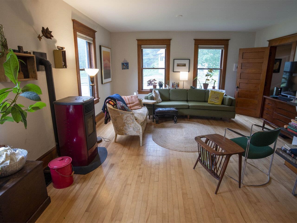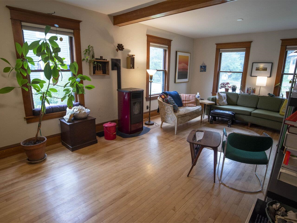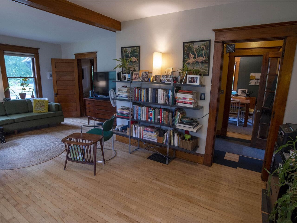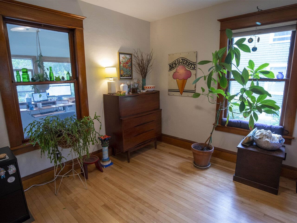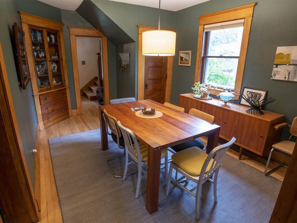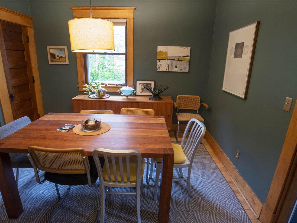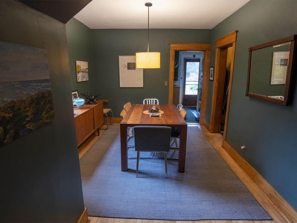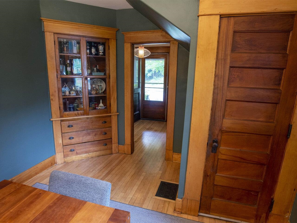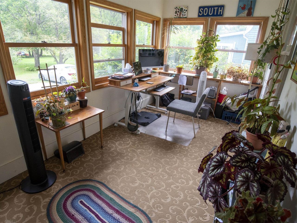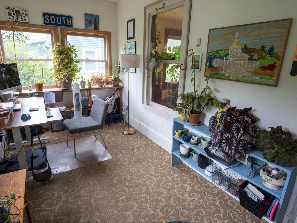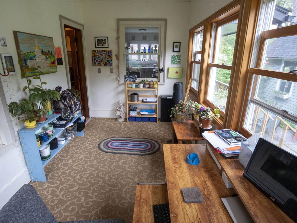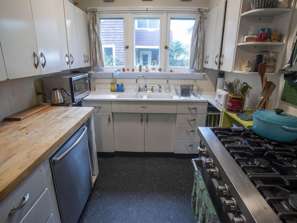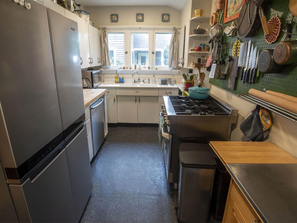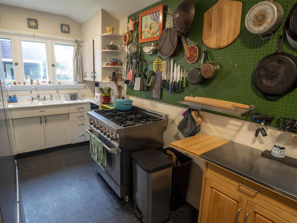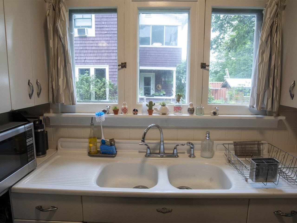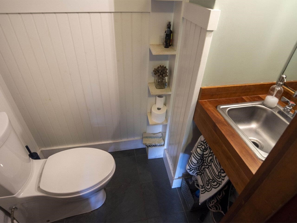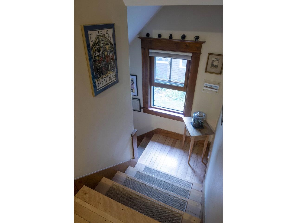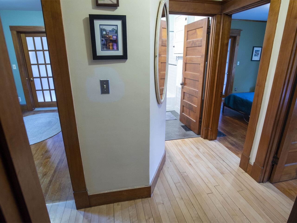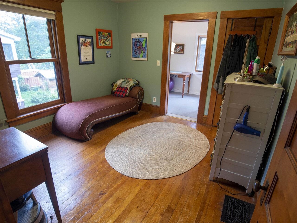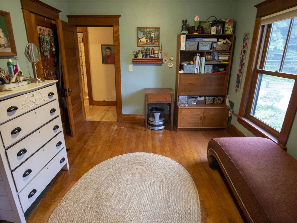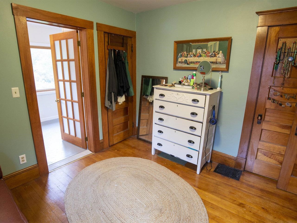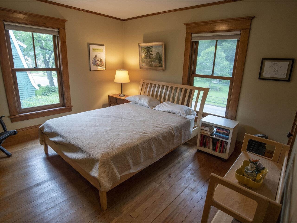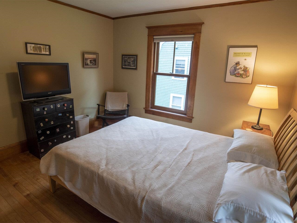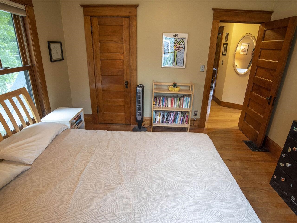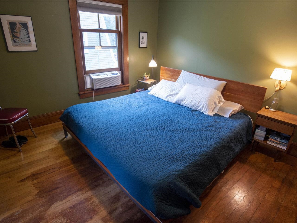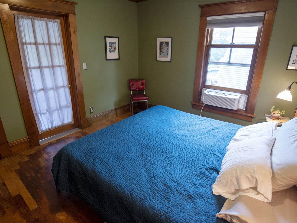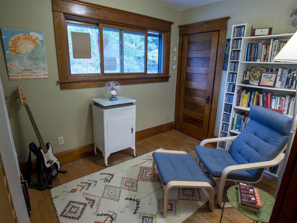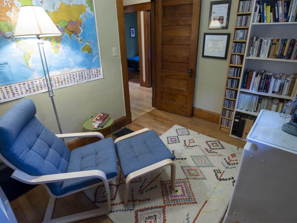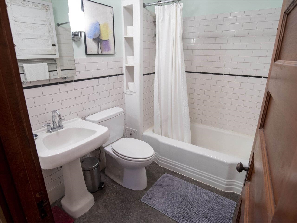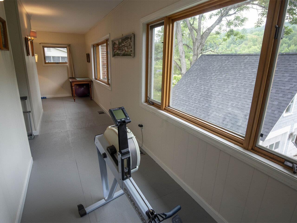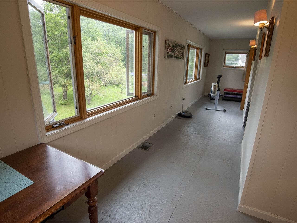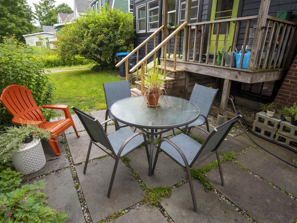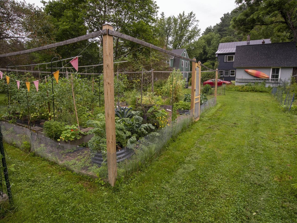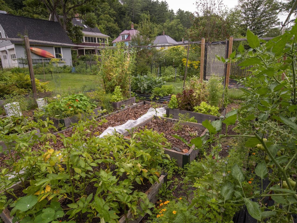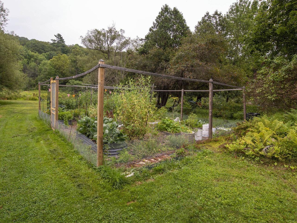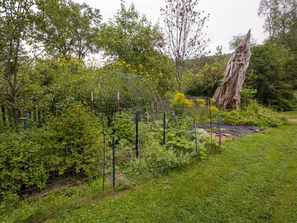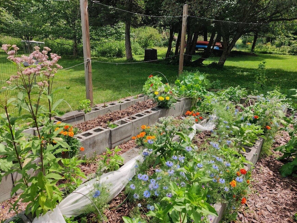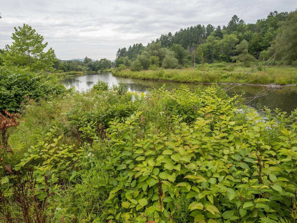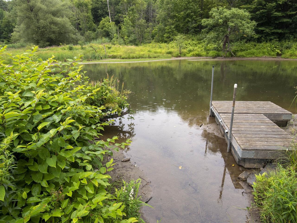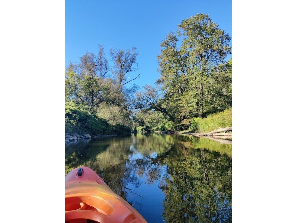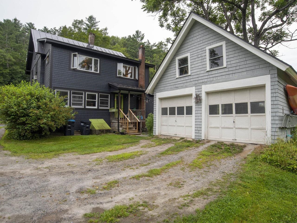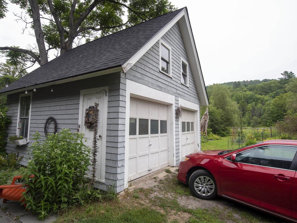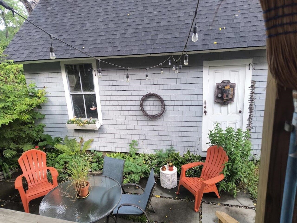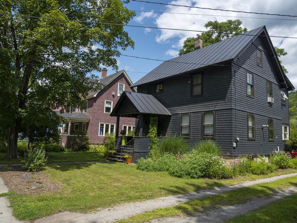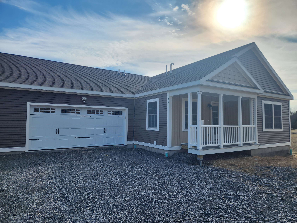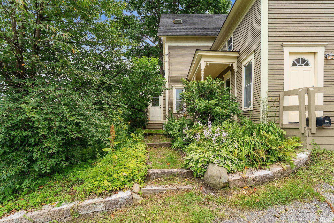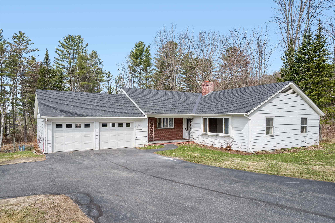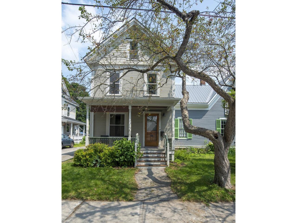1 of 55
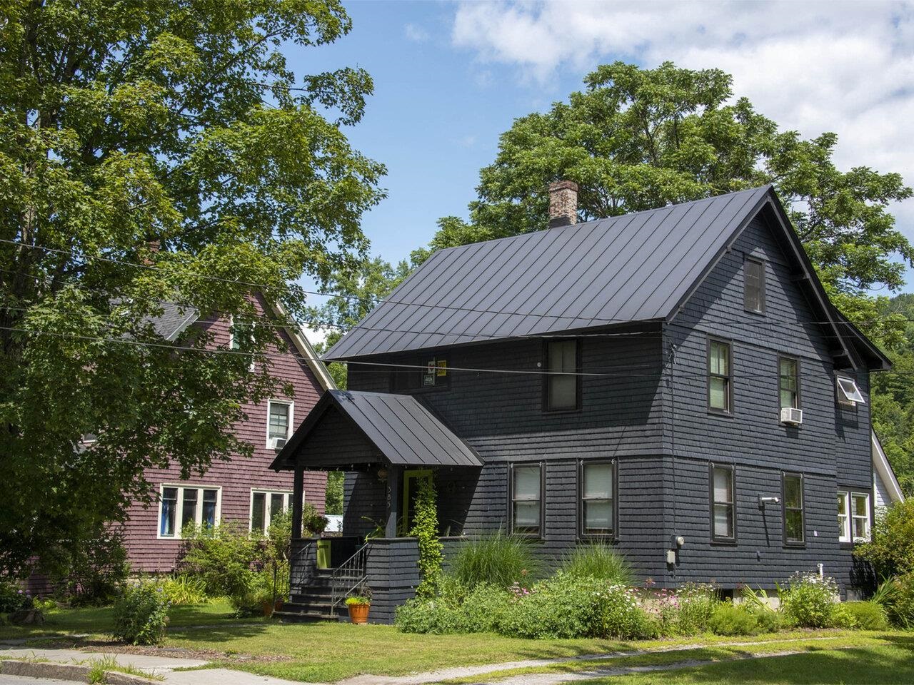
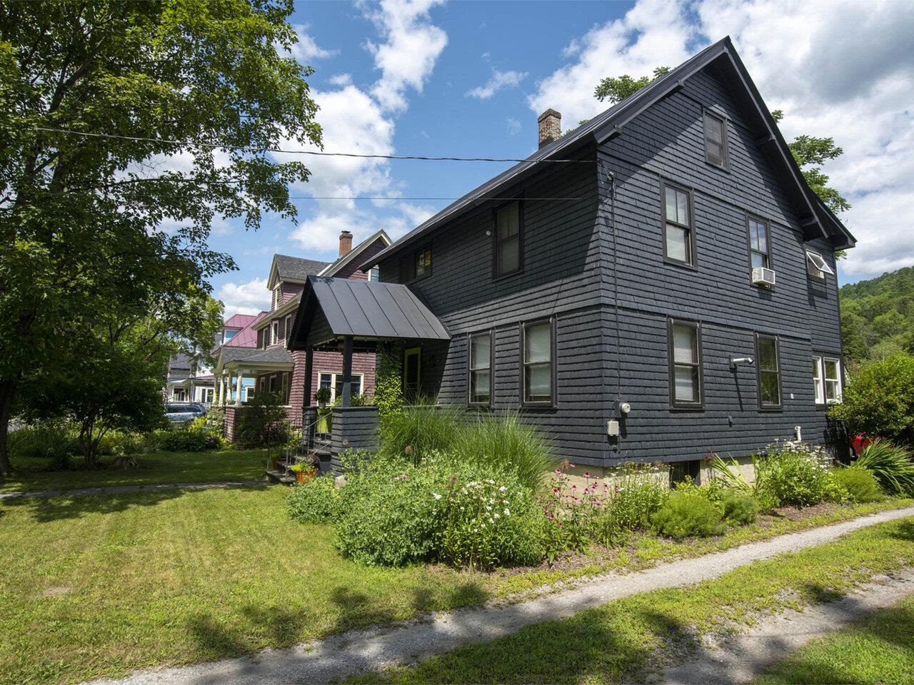
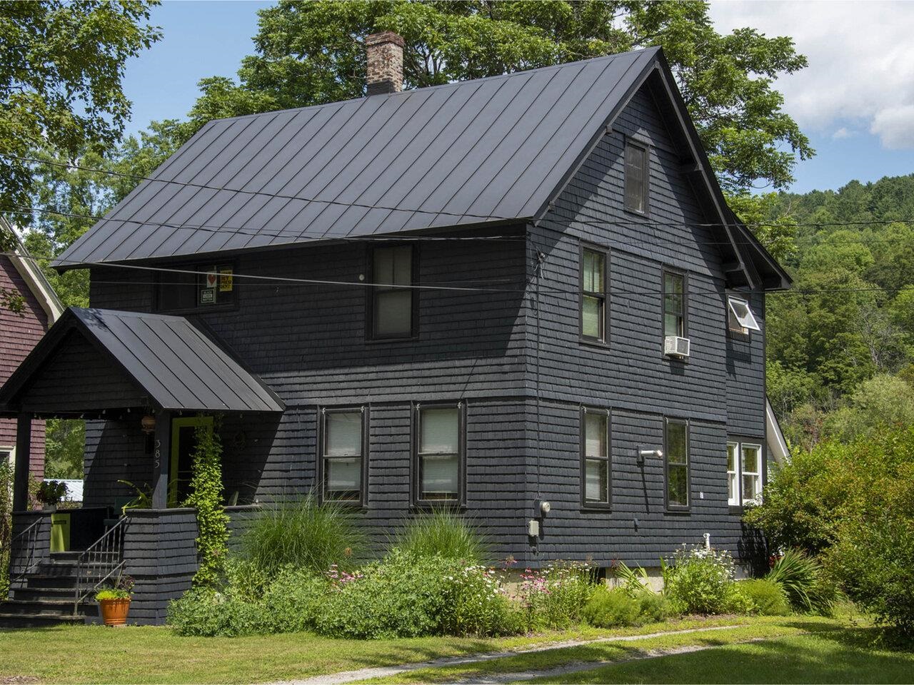
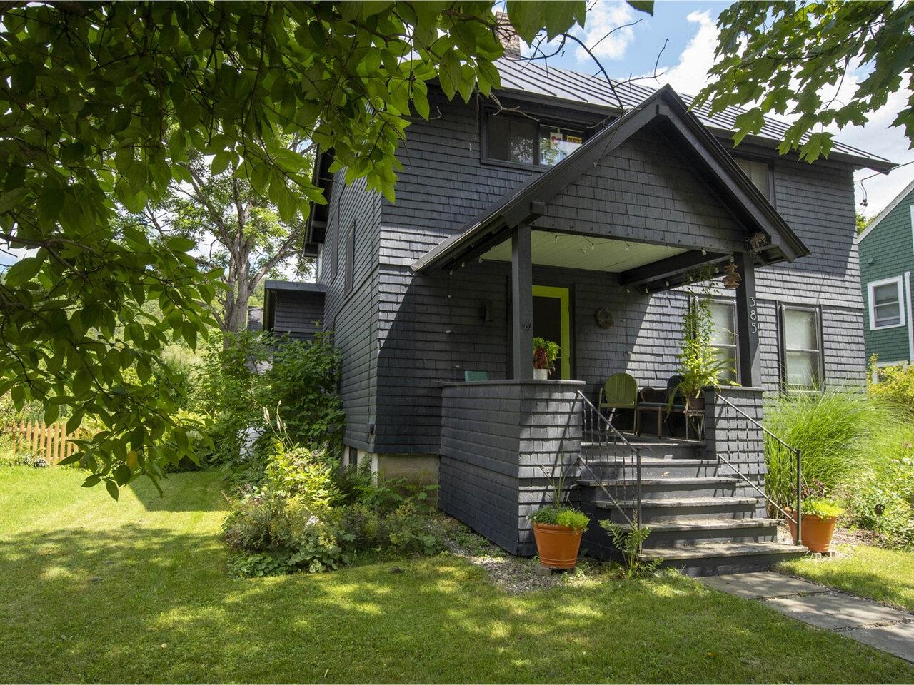
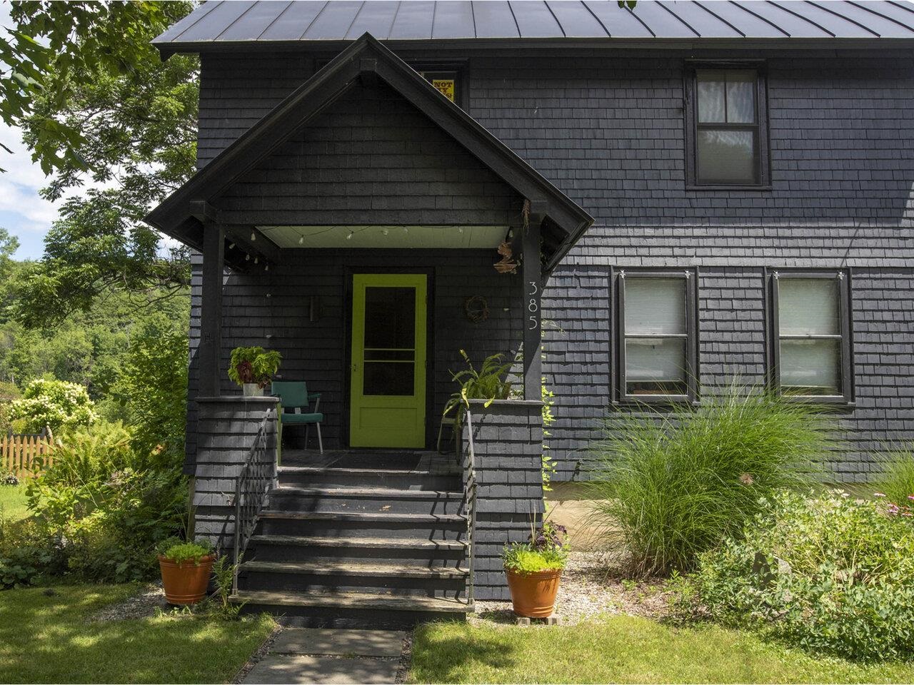
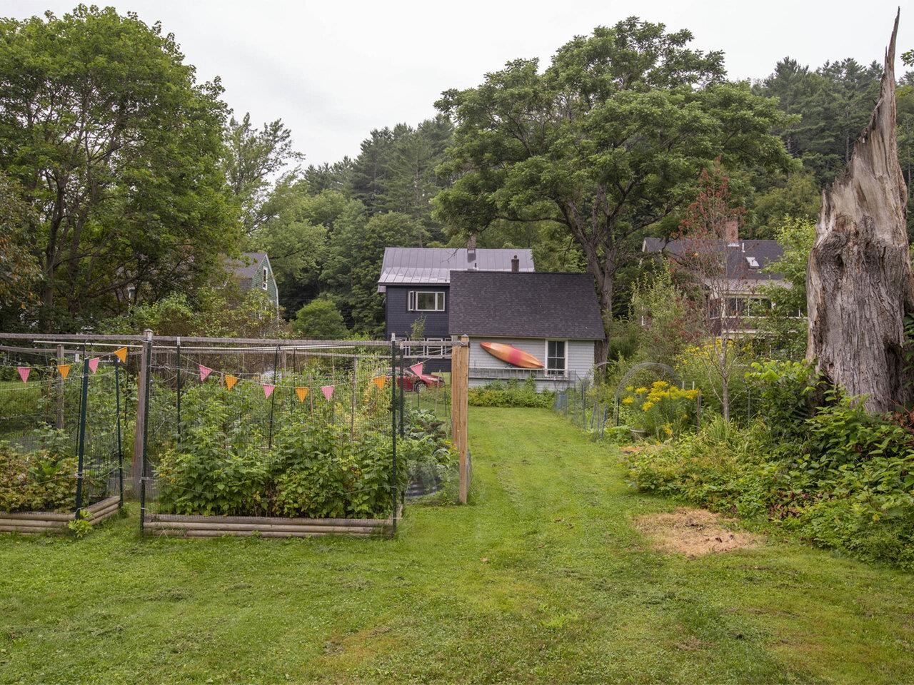
General Property Information
- Property Status:
- Active
- Price:
- $499, 000
- Assessed:
- $0
- Assessed Year:
- County:
- VT-Washington
- Acres:
- 0.46
- Property Type:
- Single Family
- Year Built:
- 1910
- Agency/Brokerage:
- Janel Johnson
Coldwell Banker Hickok and Boardman - Bedrooms:
- 4
- Total Baths:
- 2
- Sq. Ft. (Total):
- 1936
- Tax Year:
- 2025
- Taxes:
- $8, 480
- Association Fees:
Beautifully preserved and thoughtfully updated. Set on a generous lot just shy of a half acre, this spacious home is rich with historic character - hardwood floors, solid doors, original built-ins, and kitchen with vintage flair. Each room is a gem! The traditional wood foyer welcomes with classic wood details and graceful staircase and leads into the spacious living room anchored by a modern pellet stove. Handsome woodwork shines in the dining room. Work remotely? Discover the office at the back of the home which enjoys a sweet view of the bucolic backyard and gardens. Convenient first-floor half bath. Four bedrooms to choose from on the second floor. A tiled full bath & a sun-soaked bonus room currently used as home gym complete this level. The walk-up attic is partially finished with hardwood flooring and sheetrock walls - fantastic potential for more living space! Updates include a standing seam roof, blown-in cellulose insulation for year-round comfort, updated electrical, and renovated baths. Take advantage of the river frontage and hop in your kayak or cool off with a swim. This property also features a two-car garage and a landscape that sings with colorful perennial gardens and verdant, fenced vegetable gardens. Centrally located close to schools, downtown amenities, and miles of hiking and biking trails at Hubbard Park and North Branch Park. The home is not in the flood zone. Turn of the century charm artfully combined with contemporary style!
Interior Features
- # Of Stories:
- 2
- Sq. Ft. (Total):
- 1936
- Sq. Ft. (Above Ground):
- 1936
- Sq. Ft. (Below Ground):
- 0
- Sq. Ft. Unfinished:
- 1344
- Rooms:
- 9
- Bedrooms:
- 4
- Baths:
- 2
- Interior Desc:
- Blinds, Dining Area, Natural Light, Natural Woodwork, Walkup Attic
- Appliances Included:
- Dishwasher, Dryer, Gas Range, Refrigerator, Washer, Electric Water Heater, Owned Water Heater
- Flooring:
- Hardwood, Vinyl
- Heating Cooling Fuel:
- Water Heater:
- Basement Desc:
- Concrete, Storage Space, Sump Pump, Unfinished
Exterior Features
- Style of Residence:
- New Englander
- House Color:
- Black
- Time Share:
- No
- Resort:
- Exterior Desc:
- Exterior Details:
- Garden Space, Natural Shade, Covered Porch
- Amenities/Services:
- Land Desc.:
- Landscaped, Level, River Frontage, Sidewalks, Street Lights, Trail/Near Trail, Near School(s)
- Suitable Land Usage:
- Roof Desc.:
- Asphalt Shingle, Standing Seam
- Driveway Desc.:
- Gravel
- Foundation Desc.:
- Concrete, Stone
- Sewer Desc.:
- Public
- Garage/Parking:
- Yes
- Garage Spaces:
- 2
- Road Frontage:
- 0
Other Information
- List Date:
- 2025-08-04
- Last Updated:


