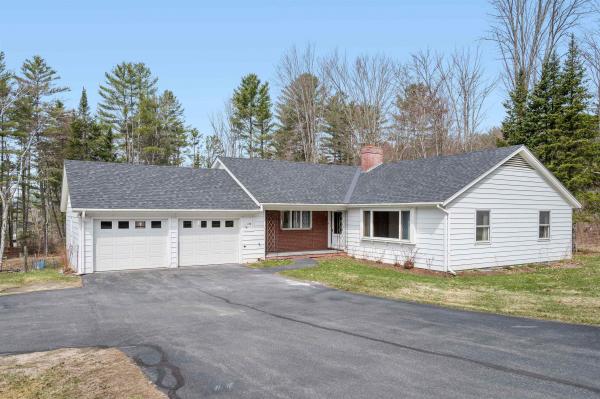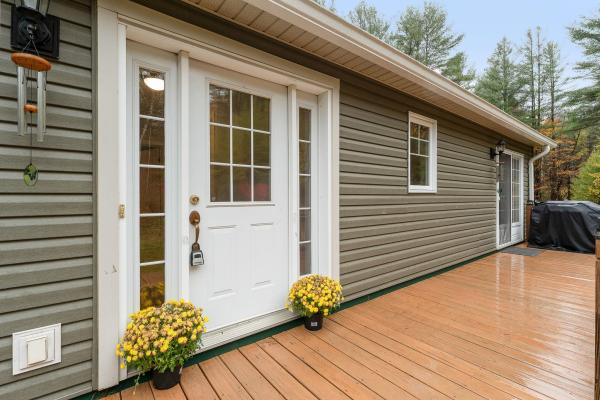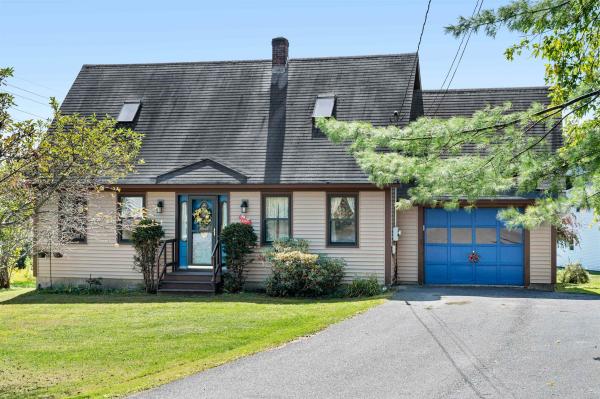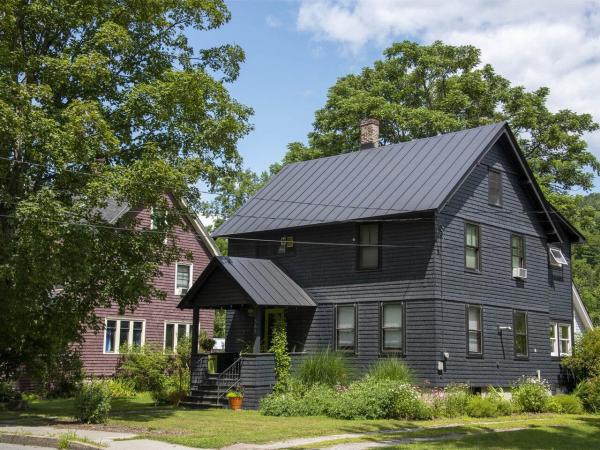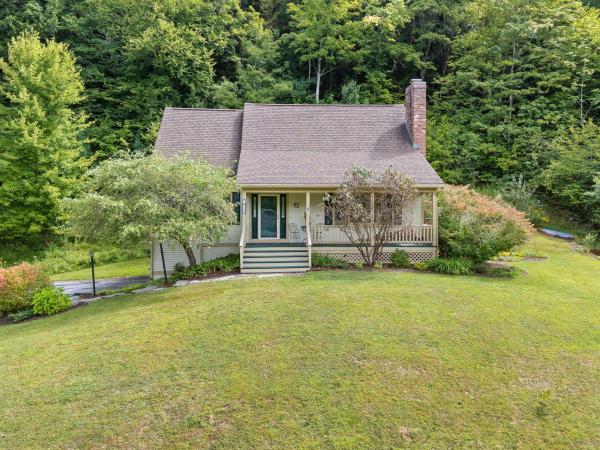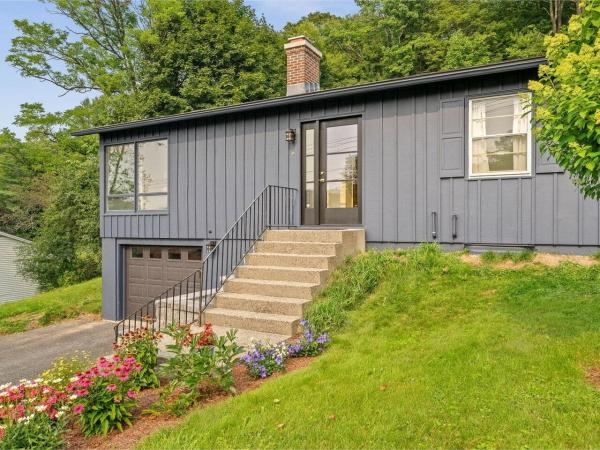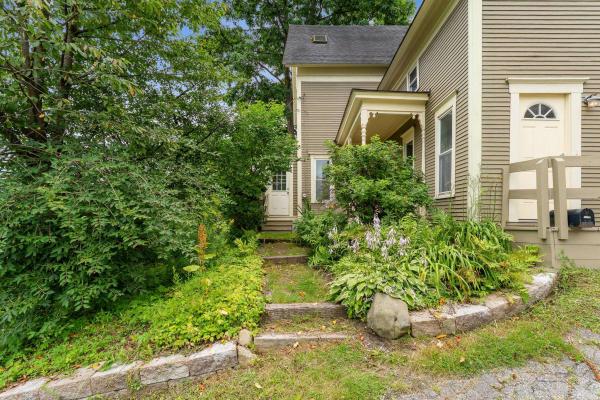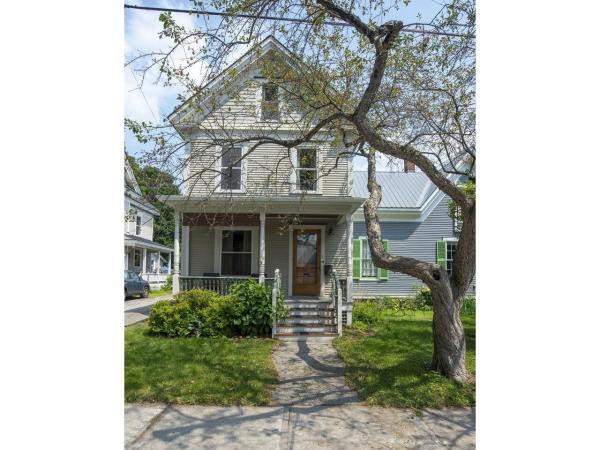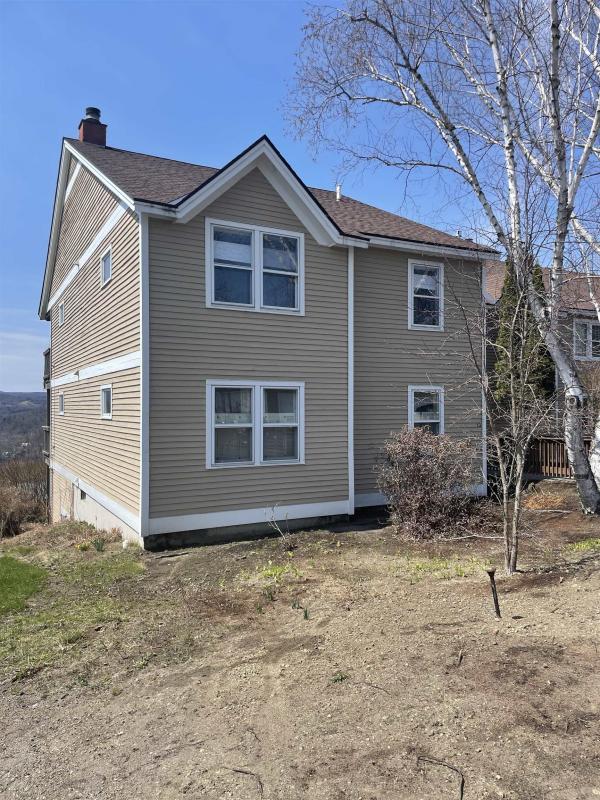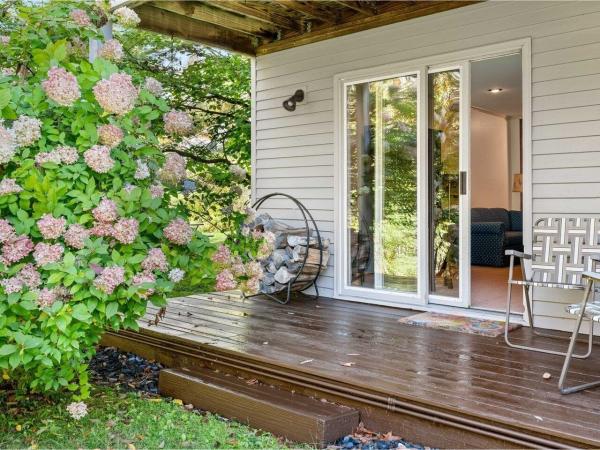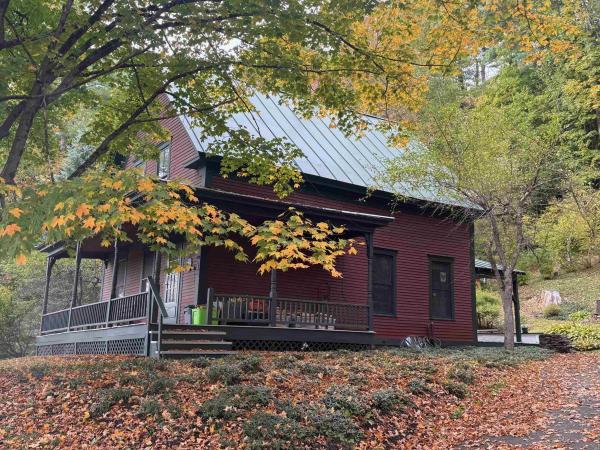To be built, this custom Contemporary-style home will be located in beautiful Montpelier! Upon completion, the home will feature a welcoming covered front porch leading into an open-concept living room with 9 ft ceilings and large windows. The spacious layout will flow into a dining area and a modern kitchen equipped with granite countertops, stainless steel appliances, ample cabinetry, and a breakfast bar. A convenient half bath with tile flooring will be situated off the kitchen, along with access to the garage, and a large back deck. The elegant stairway to the second floor will feature vaulted ceilings and multiple windows, filling the space with natural light. The home will include three generously sized bedrooms and 2.5 baths, including a primary bedroom with a luxurious en-suite bathroom featuring a custom-tiled shower, a large walk-in closet, and seasonal views of the Adirondacks with stunning sunsets. Additional planned features include second-floor laundry, an open backyard, a fully insulated one-car garage with 10 ft ceilings and an electric car charger. The home will also be equipped with an on-demand heat and hot water system.
Nestled in a beloved Capital City neighborhood, this well-built L-shaped ranch is being offered for the first time by the family of the original owner. Constructed by renowned builder Harold Howes, the home offers the ease of one-level living in a serene and spacious setting. The main living areas include a sunny front living room, a formal dining room, and a cozy den with a charming brick fireplace - perfect for gatherings or quiet evenings at home. The kitchen features a pantry and easy access to the oversized two-car garage through a practical mudroom. Down the hall, the bedroom wing offers a primary suite with double closets and an en-suite ¾ bath, along with two additional bedrooms and a full bathroom. The lower level is full of potential, with large windows across the rear elevation, ideal for creating a recreation room, gym, hobby space, or additional storage. This level also includes a large walk-in cedar closet and a dedicated laundry room. An efficient propane-fired hot water heating system with nine zones keeps the home comfortable year-round. Water is provided by a drilled well, and the home is connected to city sewer. While the home has been lovingly maintained, it’s ready for your personal touch and updates. This is a rare opportunity to make your mark on a quality home in a sought-after location.
Welcome to 220 US Route 14 S, East Montpelier, VT, A quintessential Vermont home blending classic New England charm with modern comforts. This Contemporary residence offers approximately 1944 finished square feet of living space, featuring three bedrooms, two full bathrooms, and one-half bath, and thoughtfully updated living areas designed for day-to-day life and entertaining. Step inside to find an inviting foyer that flows to a light-filled living room with a gas fireplace and stunning views. The kitchen has granite counters and a breakfast bar. A formal dining room sits next to it for gatherings. The primary suite features an en-suite bath and a walk-in closet. Additional bedrooms are generously sized. Outside, the property sits on 5.59 acres of gently rolling lawn, mature shade trees, and special outdoor features. Enjoy morning coffee in the 3-season enclosed porch, or relax while taking in sweeping rural views. This property includes a detached two-car garage and work space for those car enthusiasts or storage for your recreational vehicles. With easy access to Barre-Montpelier's local schools, shopping, and recreational trails, this property is the perfect mix of privacy and convenience.
Offered for the first time by its original owner, this warm, modern Cape invites you to live with ease in one of Montpelier's most connected neighborhoods. Tucked into the Stonewall Meadows community, where sidewalks lead to the nearby city park and downtown is just minutes away, this house blends practical upgrades with an easygoing layout. Inside, the kitchen is made for real-life moments: maple cabinetry, stone countertops, and stainless steel appliances open to a dining area that spills out to a sunny deck with retractable awning. In the living room, a cathedral ceiling with skylight lets the light pour in, while a gas stove adds just the right kind of cozy. The main floor offers the flexibility of a bedroom or office, plus a renovated bath with accessible features. Upstairs, find more room to rest, work, or play in an open loft, a bedroom with another skylight, and a second full bath. But the hidden gem? A full walk-out basement that opens to a covered stone patio and backyard, perfect for cool evening hangs or your next big project. Close to Montpelier's shops, schools, Central Vermont Medical Center, Berlin Mall, and I-89. Come see what it feels like to live in a home that just fits.
Beautifully preserved and thoughtfully updated. Set on a generous lot just shy of a half acre, this spacious home is rich with historic character - hardwood floors, solid doors, original built-ins, and kitchen with vintage flair. Each room is a gem! The traditional wood foyer welcomes with classic wood details and graceful staircase and leads into the spacious living room anchored by a modern pellet stove. Handsome woodwork shines in the dining room. Work remotely? Discover the office at the back of the home which enjoys a sweet view of the bucolic backyard and gardens. Convenient first-floor half bath. Four bedrooms to choose from on the second floor. A tiled full bath & a sun-soaked bonus room currently used as home gym complete this level. The walk-up attic is partially finished with hardwood flooring and sheetrock walls - fantastic potential for more living space! Updates include a standing seam roof, blown-in cellulose insulation for year-round comfort, updated electrical, and renovated baths. Take advantage of the river frontage and hop in your kayak or cool off with a swim. This property also features a two-car garage and a landscape that sings with colorful perennial gardens and verdant, fenced vegetable gardens. Centrally located close to schools, downtown amenities, and miles of hiking and biking trails at Hubbard Park and North Branch Park. The home is not in the flood zone. Turn of the century charm artfully combined with contemporary style!
Situated in the heart of Montpelier, this beautifully maintained single level home with many updates offers a welcoming ambiance with modern flair. Gleaming wood floors unite the main living space with calming gray tones accented by crisp white trim. A cozy wood stove set on locally sourced slate provides warmth during chilly winter nights. The updated kitchen features quartz countertops, plenty of cabinets for much needed storage, and stainless appliances including an induction cooktop and convection oven. The hallway leads to the powder room and first floor laundry with utility sink. Two sizable bedrooms with hardwood floors share a full bath with double vanity. The finished lower level provides flexible space with endless possibilities - a huge rec room/guest bedroom with queen size Murphy bed, 1/2 bath, and bonus room with stainless triple basin sink. Create a private guest space with its own entry, turn the sink into a dog washing station, design the ultimate craft room, or set up a dream playroom for the kids. The garage opens to the mudroom with a bench, hooks, and shelving to drop your items before heading upstairs. Enjoy warmer days barbecuing on the freshly painted back deck or roast marshmallows by the fire pit in the backyard with new split rail fence. Stone retaining walls and stone stairs lead to the freshly painted front deck where you can kick back on some Adirondack chairs. Walk to Main St eateries and shops, 12 minutes to CVMC, and just 2 miles to I-89.
Don’t miss this move-in ready 3 bedroom home in Berlin! The open layout is ideal for the everyday hanging out that we all do, as well as for entertaining. Kitchen features updated appliances, granite countertops, and refreshed cabinets. A stone hearth and wood burning fireplace provide an appealing focal point in the large living room--a crackling fire is going to feel just wonderful before too long! The first floor continues with a primary bedroom suite, including a private bathroom and a large closet. Laundry is also on the first floor. Two surprisingly large bedrooms and a full bathroom make up the second floor. These bedrooms have good closet storage space, and kneewall storage for convenient seasonal storage. Head all the way downstairs and make good use of the bonus room–ideal for exercise, games, movies, and more. Oversized 2 car garage to pamper your cars, too! So far, you’ve got a great house. The outside is where this home really stands apart. It has a great covered front porch, and then a very large, wraparound back deck. You get all the privacy and outdoor living that you want, no matter the weather, or where the sun is in the sky. Stone steps, and exquisite landscaping too! Very convenient to the hospital, Berlin Corners, 89, and just a few minutes away from downtown Montpelier or Barre. And, just for a minute, imagine having a CVS just down the road. For last minute scrunchies, Goldfish, or birthday cards.
Step into timeless style and turn-key comfort with this impeccably maintained 3-bedroom mid-century modern ranch. Blending classic design with architecturally consistent updates. This home features a thoughtfully renovated kitchen with stainless counter and chef's stove highlighted by striking red Marmoleum tile that bring warmth and a pop of color to the heart of the home. The living room features a beautiful mid-century modern fireplace with a raised stone hearth. The converging corner window with views and and a new front door honor the home's original character in style and quality. The birch hardwood floors provide warmth, clean lines, and durability that are getting harder to come by in new builds or renovations. The basement has a bonus room currently used as a studio and office. Every detail has been cared for - no stone left untouched - from the foundation to the roof, with all major systems updated and maintained. Full List of improvements available. Move-in ready and built to stand the test of time. Open house Saturday September 27th 10-12
This beautifully updated Murray Hill first-floor condo offers two spacious levels of living with stunning mountain views and sunsets. The main level features a bright living room with a new Valor LP fireplace and a large glass door that opens to a covered porch—perfect for relaxing outdoors. The dining area includes a charming window seat and a built-in bar cabinet with glass doors. The adjacent kitchen boasts updated cabinetry, countertops, and tile flooring for a clean, modern feel. The primary bedroom includes double closets with organizing systems and a fully renovated en suite bathroom. A second bedroom and a ¾ bathroom complete the main level. The finished lower level adds incredible flexibility with a large recreation room featuring built-in bookshelves, a hearth with a flue, and a sliding glass door that opens to a covered brick patio and private backyard. A third bedroom or home office and another ¾ bathroom create a comfortable guest suite. A large unfinished area is ideal for storage, a workshop, or home gym. Central baseboard hot water heat with a brand new LP-fired boiler provides zoned comfort. This home also includes a one-car garage and access to community amenities like a pool and tennis courts. Enjoy easy condo living in the desirable Murray Hill neighborhood—schedule your showing today!
One of a kind 5 bedroom home with a one bedroom efficiency apartment. This classic Montpelier home has been renovated from the studs out. You name it, it’s been updated–and in the right way. Insulation, windows, electric, plumbing. Bathrooms, kitchens, floors, roof, paint, furnace, and more! A large kitchen and a formal dining room (you don’t have to be formal) are on the first floor, along with a living room and a pellet stove. Four bedrooms upstairs, plus a full bathroom. Then, and you’re going to like this–the third floor is an entire primary bedroom floor. Spacious bedroom with its own bathroom. Give yourself a little space for when you want to be alone. For watching movies and writing poetry, that is. The apartment is a real gem. It’s not big, but it’s in good shape and it ALWAYS rents. Most recently it was getting $1100 a month. Or, if you want a first floor bedroom, it could easily be incorporated back into the main house. Driveway parking is behind the house, and works for 2-3 cars. Super convenient to downtown Montpelier’s stores, restaurants, and the schools. Lots of space means lots of options! Zillow implies that this is in a flood hazard area. It is NOT in the 1% flood hazard zone.**See 3D Matterport tour**
Welcome to your renovated sanctuary in the heart of Montpelier! Located in the vibrant Meadow neighborhood, this exceptional, 3-bedroom, 2-bath home blends historic charm with thoughtful upgrades. Renovated kitchen with Corian counters, new cabinets, and stainless appliances. Remodeled 3/4 bath with gorgeous, custom tile shower. The spacious dining room is highlighted by original built-ins and flows easily into the inviting living room boasting high coffered ceilings and French doors. Beautiful fir and hardwood floors throughout the first and second levels. A gracious stairway leads up to three bedrooms and a full bath on the second floor. Bonus flex space in the finished attic works well as a home office, studio, or guest quarters. Excellent closet space throughout and a convenient workshop/shed is connected to the back of the house. Replacement windows and a metal roof for peace of mind. Front and back covered porches. The rich network of hiking trails in Hubbard Park is just up the road, with easy access to local schools, downtown, and North Branch Nature Center. This home is part of a 2-unit condo association with just a $150 fee for combined outdoor space and insurance, everything else is separate. A rare find in the capital city!
Stunning 3-Bedroom Condo with Scenic Views in Desirable Murray Hill. Welcome to this beautifully updated 2-story, 3-bedroom, 3-bath condo nestled in the sought-after Murray Hill neighborhood of Montpelier—Vermont’s picturesque capital city. Enjoy breathtaking views of Camel's Hump from your spacious patio and private deck, perfect for relaxing or entertaining year-round. Step inside to discover brand-new flooring throughout and an open, inviting layout. The primary bedroom features a full en-suite bath, offering comfort and privacy. There's a 3/4 bathroom, plus an additional 1/2 bath, ensuring convenience for guests and everyday living. This home also includes a one-car garage for added storage and security. As part of the Murray Hill association, residents enjoy access to fantastic amenities including a swimming pool and tennis court, adding resort-style living to your everyday. Whether you're looking for a serene retreat or a stylish space to call home, this condo combines comfort, convenience, and charm in one of Montpelier’s most desirable communities. Delayed Showings begin April 26, 2025.
Come see this lovingly maintained Murray Hill first-floor end-unit condo. It has everything you need and more. Two levels of living offer plenty of space to relax and enjoy being home. On the first floor, you'll find an inviting living room with a cozy wood-burning fireplace, built-in cabinetry, and sliding doors leading out to a covered deck. The cheerful dining room features large west-facing windows. Next to the dining room is a galley kitchen with newer stainless appliances. Down the hall, the primary bedroom has a walk-in closet and en suite full bath. The second bedroom has a large closet. An additional three-quarter bath on this floor is accessed from the hall. Downstairs is a large family room with built-in bookshelves, cabinets, and a sliding door leading to another covered deck and the very private backyard. The third bedroom is here as well and the three-quarter bath on this level can be accessed directly from the bedroom or from the family room. Also, downstairs are two unfinished rooms where you'll find the washer and dryer and an efficient on-demand Rinnai hot water heater. These rooms provide ample storage and could be used for a workshop or home gym. Special features such as crown molding and built-in cabinetry throughout make this condo unique. The surrounding land includes lawn, mature trees, and flowering bushes. Through the woods out back, you can watch the sunset over Camel's Hump during three seasons.
Discover the ease of one-level living in this beautifully maintained ranch, perfectly situated in a sought-after Barre Town location. Enjoy the convenience of being just ten minutes from Montpelier and five minutes from downtown Barre. This move-in ready home features a comfortable layout with the bedroom, full bathroom, and laundry all conveniently located on the main floor. The property boasts a spacious four-car garage with radiant heat, offering fantastic flexibility for parking, storage, or even a workshop. Outside, you'll find a level backyard that's ideal for gardening, outdoor activities, or entertaining. The inviting three-season porch leads to a large, low-maintenance Trex deck, providing a wonderful space to relax and appreciate Vermont's beautiful seasons. This lovely ranch offers practicality, ample space, and thoughtful upgrades in a peaceful Barre Town setting.
Wonderful Montpelier historic home, lovingly maintained and cared for with large level back yard, great southern exposure, nice front porch, and large back porch looking out on private terraced yard. Situated well above the road, this home is full of historic charm - original refinished wide pine flooring, beadboard kitchen & pantry cabinets, natural wood trim, crown moldings, etc. Seller has lived here for over 45 years and is downsizing. Wonderful covered back porch overlooking landscaped back yard with woods beyond, perfect for family gatherings, outdoor dining, and general outdoor living. Large eat-in kitchen, nice dining room with corner cupboard, and spacious LR with wood stove large enough to heat the whole house. Upstairs, you'll find 3BR's and renovated full bath. Wrap around porch in front has wonderful views over town including Capital Dome and is perfect for watching the weather come across the valley, catching sunsets or just sitting with a cool drink and a good book. Pair of majestic Maples in front offer Fall beauty and provide shade and privacy in summer. Newer energy efficient replacement windows and standing seam roof will provide worry free living for years to come. Carport at end of driveway keeps snow off your car in winter. Easy 5 minute walk to downtown Montpelier, Union Elementary, and Main St Middle School. Open house Saturday 10/25, 10am-Noon.
© 2025 Northern New England Real Estate Network, Inc. All rights reserved. This information is deemed reliable but not guaranteed. The data relating to real estate for sale on this web site comes in part from the IDX Program of NNEREN. Subject to errors, omissions, prior sale, change or withdrawal without notice.



