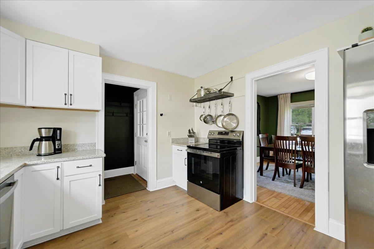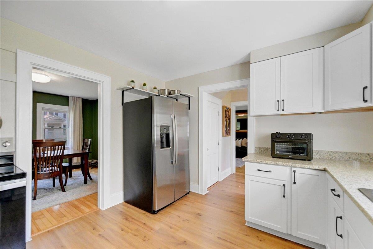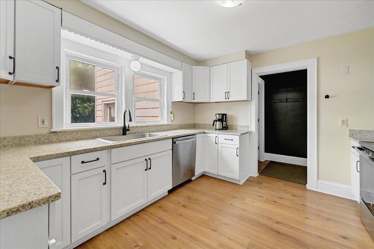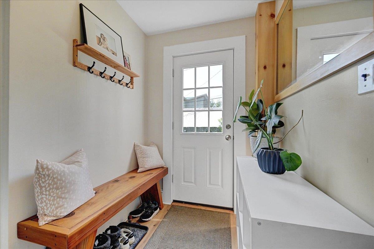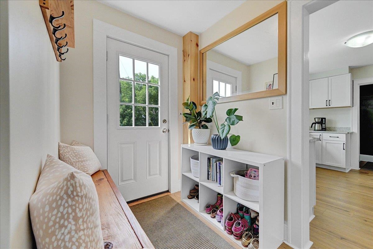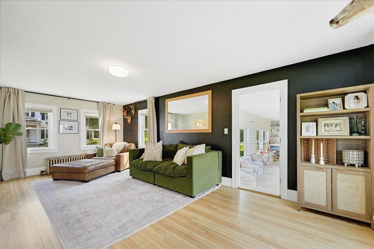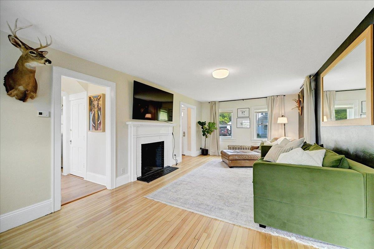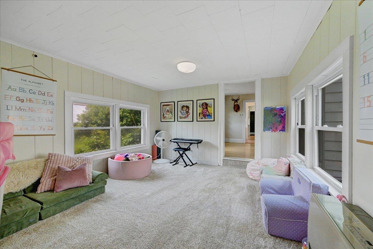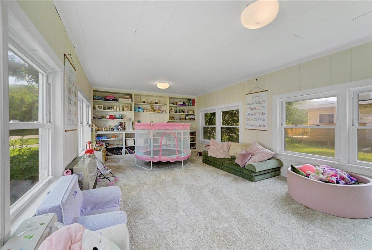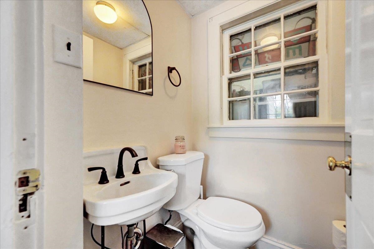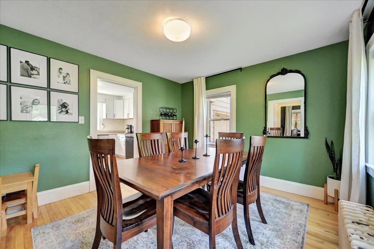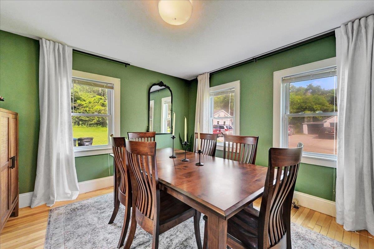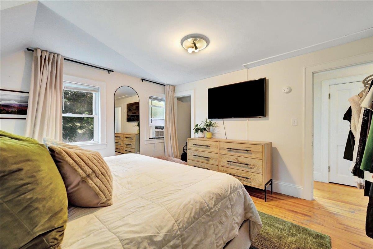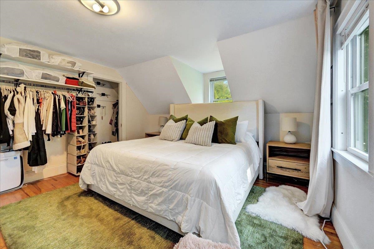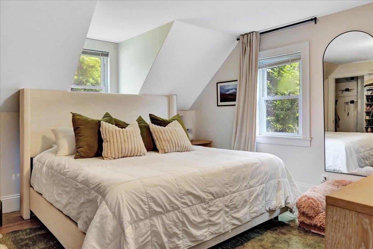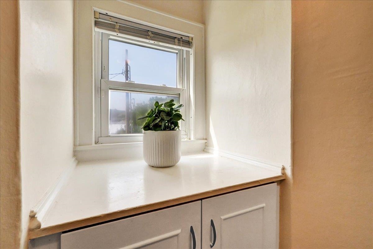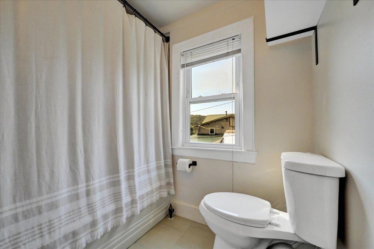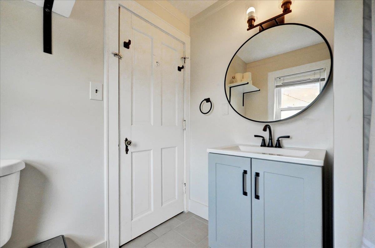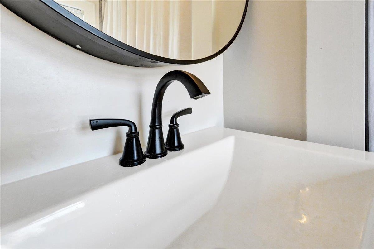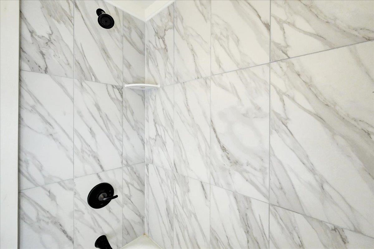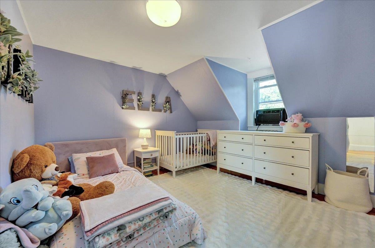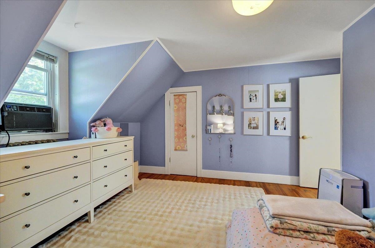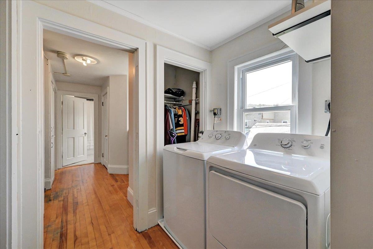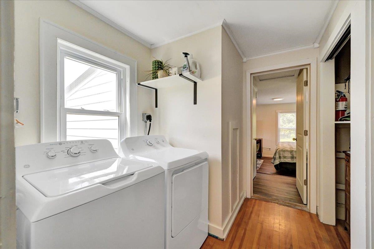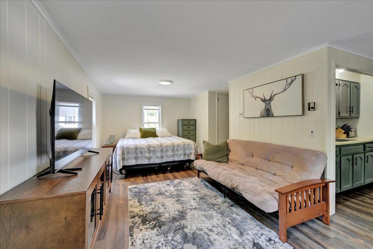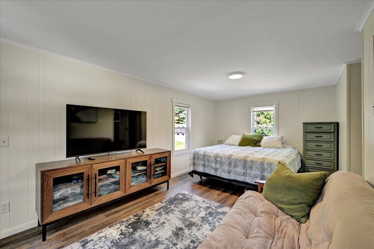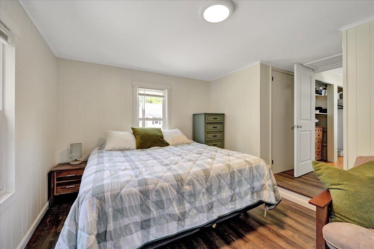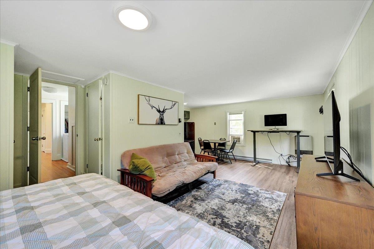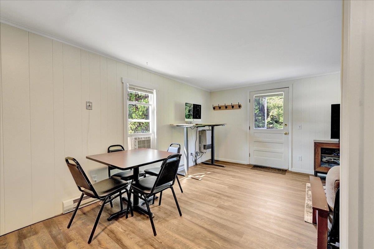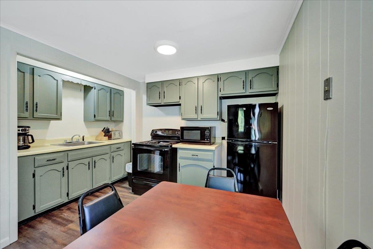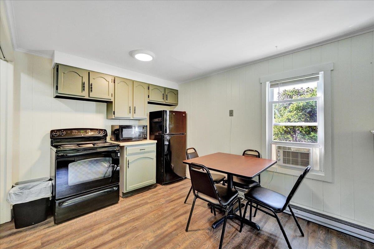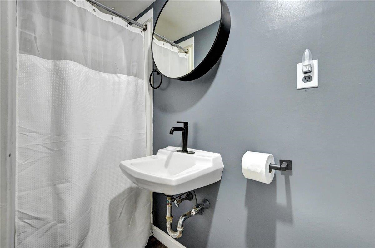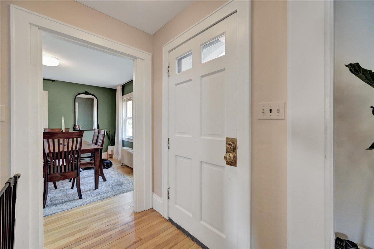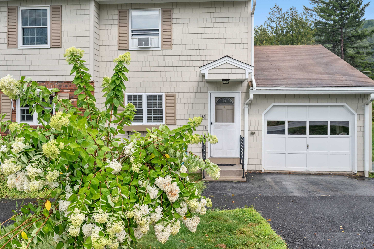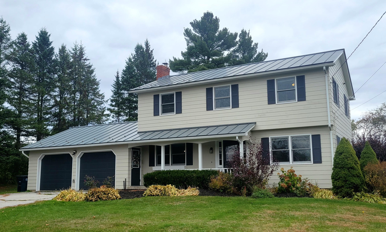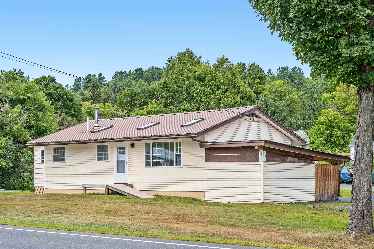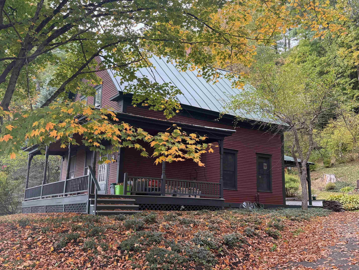1 of 39
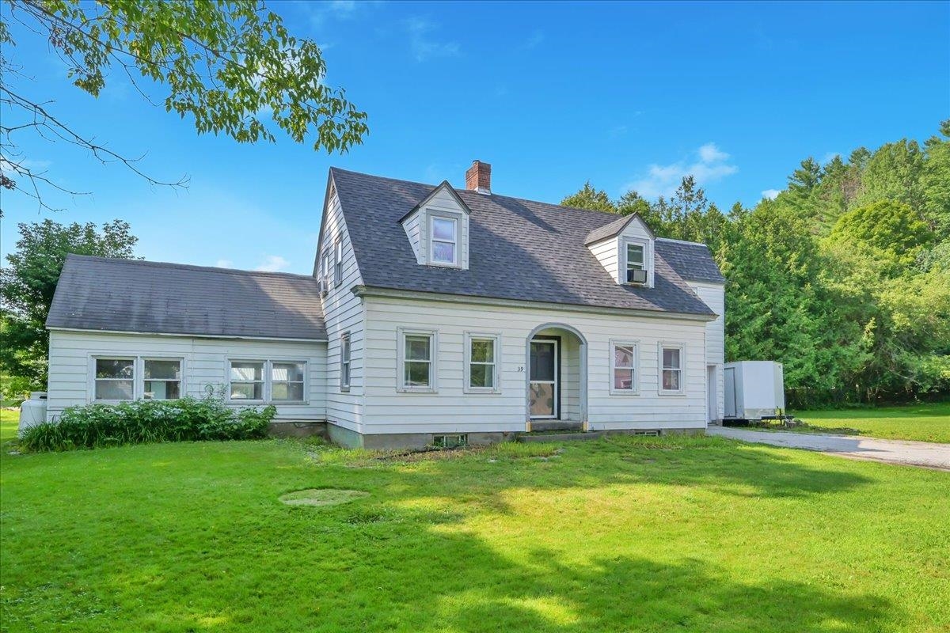
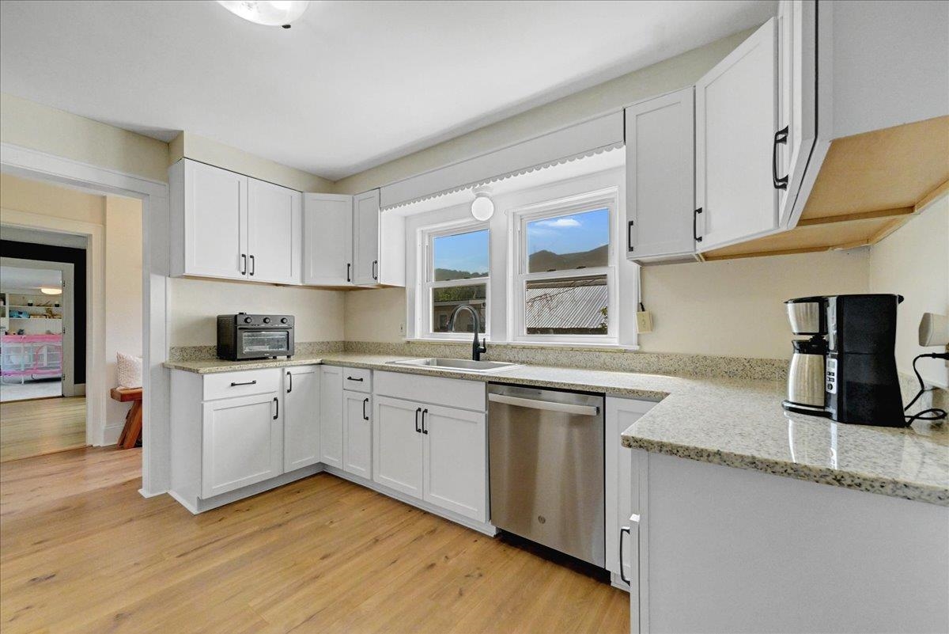
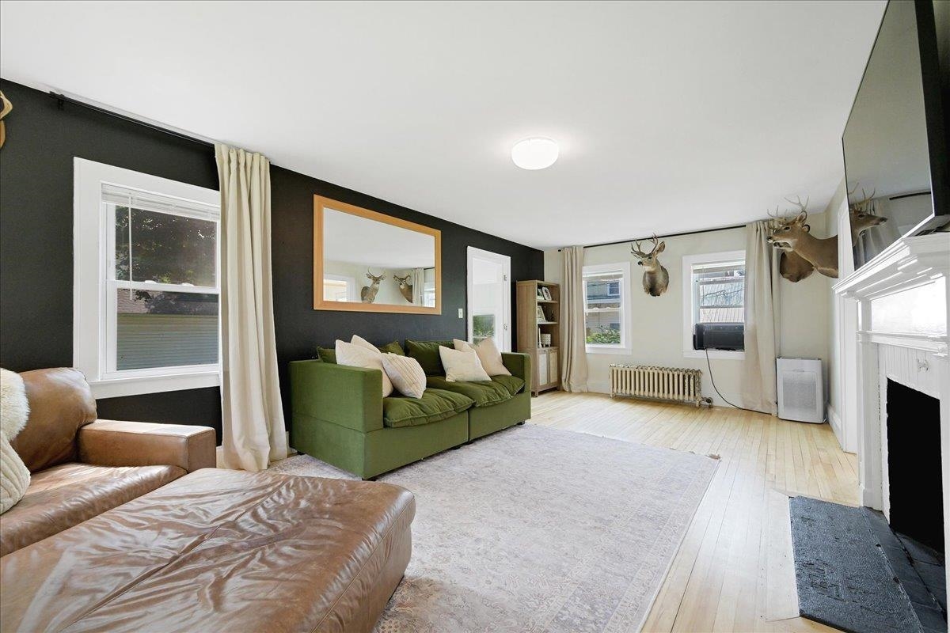
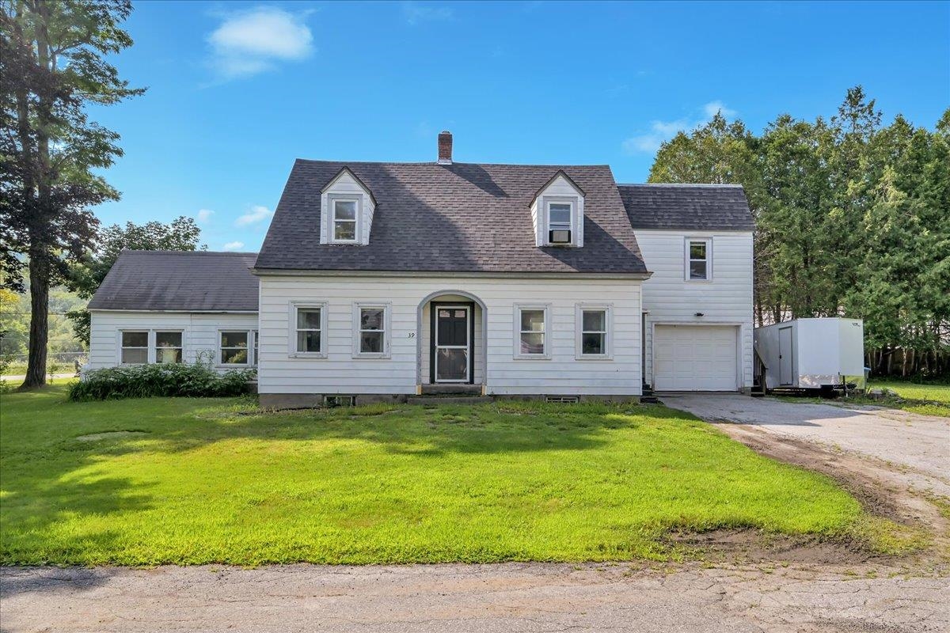
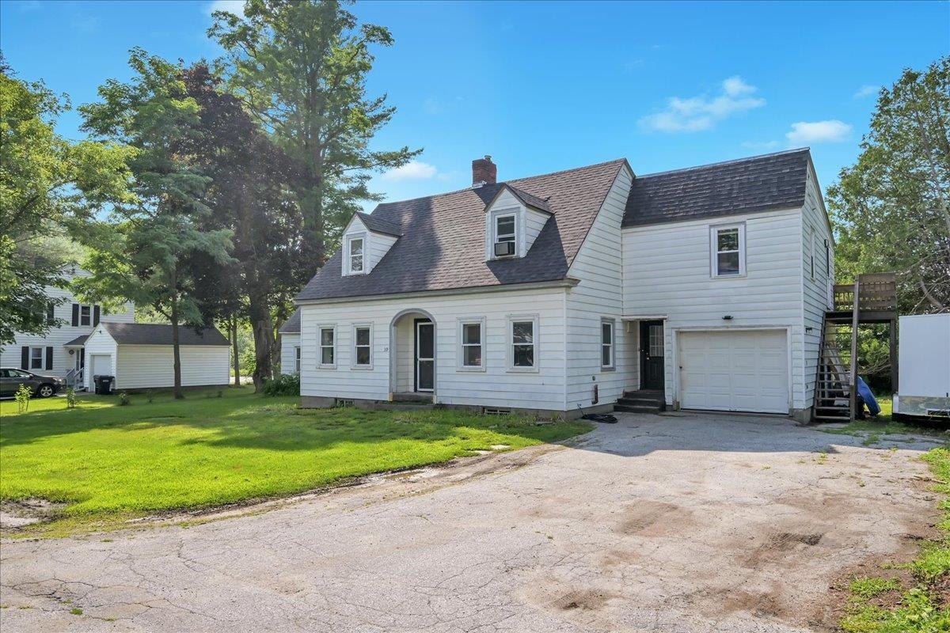
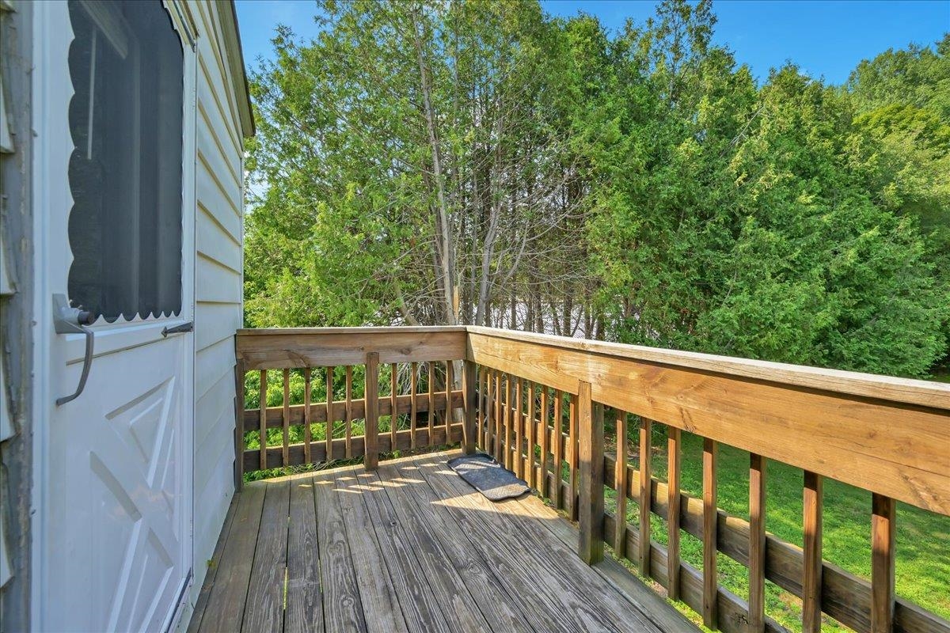
General Property Information
- Property Status:
- Active
- Price:
- $379, 900
- Assessed:
- $0
- Assessed Year:
- County:
- VT-Washington
- Acres:
- 0.24
- Property Type:
- Single Family
- Year Built:
- 1946
- Agency/Brokerage:
- Connor Johnson
KW Vermont - Bedrooms:
- 3
- Total Baths:
- 3
- Sq. Ft. (Total):
- 2087
- Tax Year:
- 2025
- Taxes:
- $4, 964
- Association Fees:
Home with Built-In Income Potential — includes a studio ADU perfect for Airbnb or traveling nurse rental! MOTIVATED SELLERS! This Cape-style home offers comfort, updates, and built-in rental income potential with a private-entry studio apartment above the garage. Complete with a 3/4 bath and deck, the studio is ideal for Airbnb, a traveling nurse rental, or a long-term lease—an excellent way to offset your mortgage. The main house features 2 bedrooms, 1.5 baths, hardwood floors, a renovated kitchen with granite counters and stainless appliances, a formal dining room, a living room with fireplace, and a family room with built-ins and new carpet. Upstairs includes two spacious bedrooms, an updated full bath with tile, and laundry with a new washer and dryer. Truly no stone left unturned. Recent updates include a newer water heater, oil tank, furnace, and a 2-year-old roof. A large yard and plenty of parking complete this property, conveniently located just off Route 302. A rare chance to enjoy comfortable living while generating extra income.
Interior Features
- # Of Stories:
- 1.5
- Sq. Ft. (Total):
- 2087
- Sq. Ft. (Above Ground):
- 2087
- Sq. Ft. (Below Ground):
- 0
- Sq. Ft. Unfinished:
- 768
- Rooms:
- 7
- Bedrooms:
- 3
- Baths:
- 3
- Interior Desc:
- Dining Area, Wood Fireplace, 1 Fireplace, In-Law/Accessory Dwelling, In-Law Suite, Laundry Hook-ups, Natural Light, Natural Woodwork
- Appliances Included:
- Dishwasher, Dryer, Electric Range, Refrigerator, Washer
- Flooring:
- Carpet, Hardwood, Laminate
- Heating Cooling Fuel:
- Water Heater:
- Basement Desc:
- Unfinished
Exterior Features
- Style of Residence:
- Cape
- House Color:
- Time Share:
- No
- Resort:
- Exterior Desc:
- Exterior Details:
- Deck
- Amenities/Services:
- Land Desc.:
- Level, Neighbor Business, Near Shopping
- Suitable Land Usage:
- Roof Desc.:
- Architectural Shingle
- Driveway Desc.:
- Paved
- Foundation Desc.:
- Concrete
- Sewer Desc.:
- Public
- Garage/Parking:
- Yes
- Garage Spaces:
- 1
- Road Frontage:
- 0
Other Information
- List Date:
- 2025-07-31
- Last Updated:


