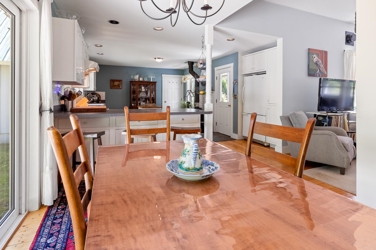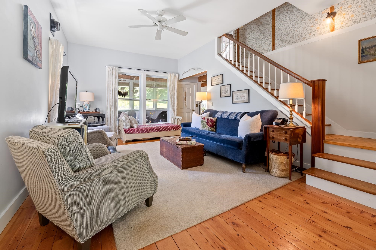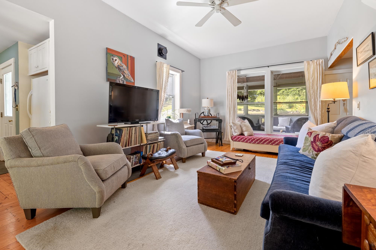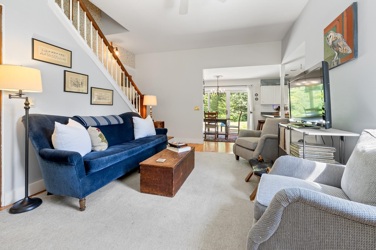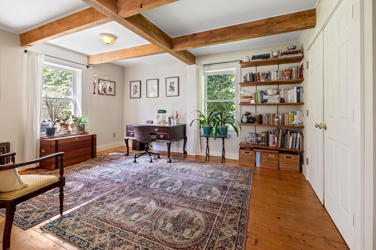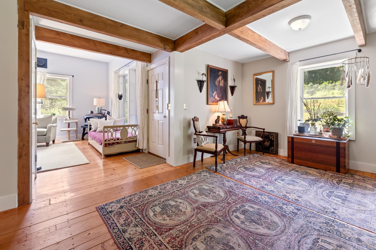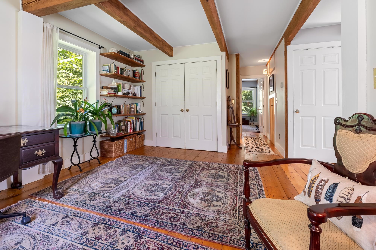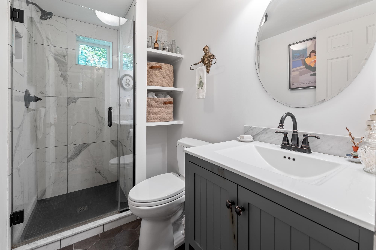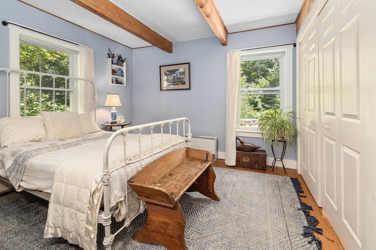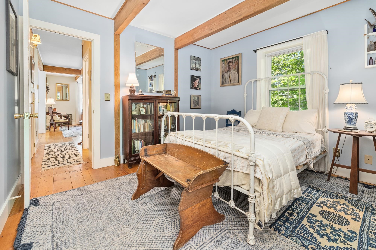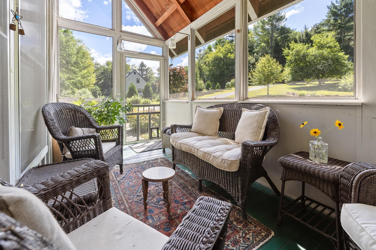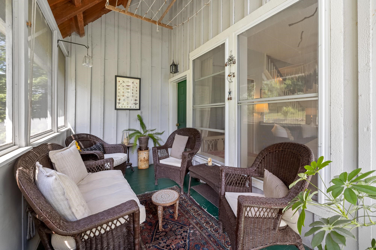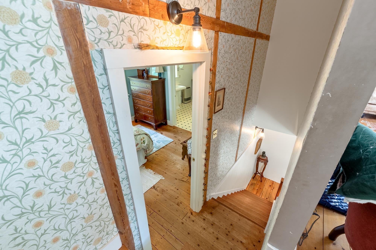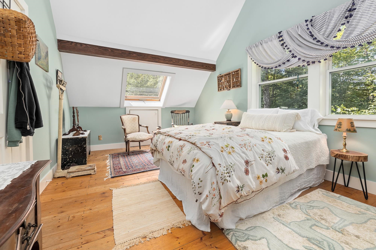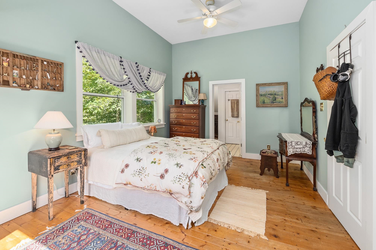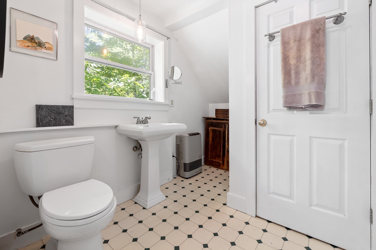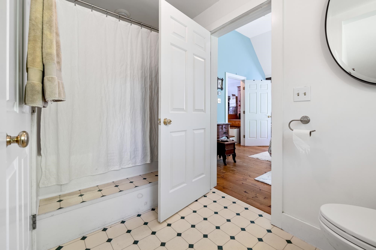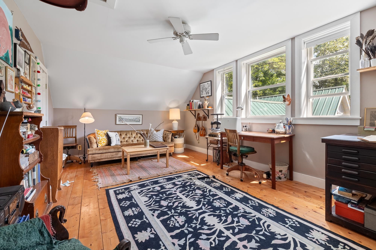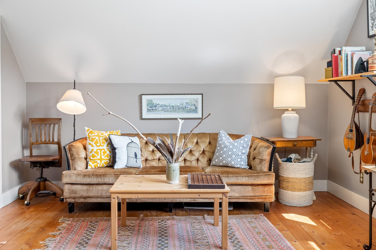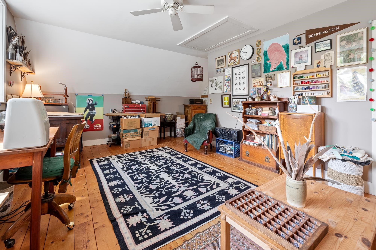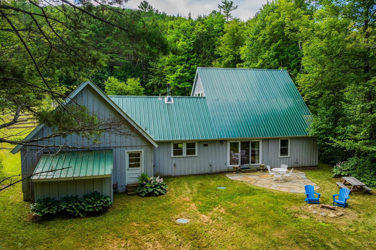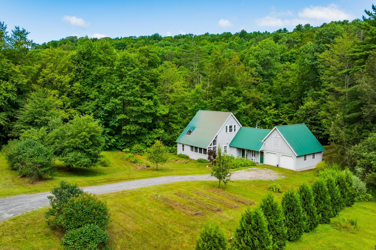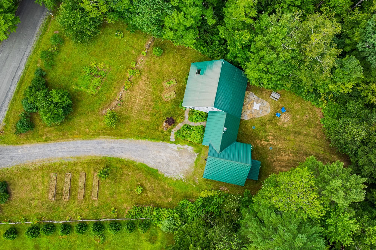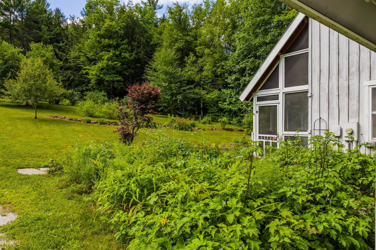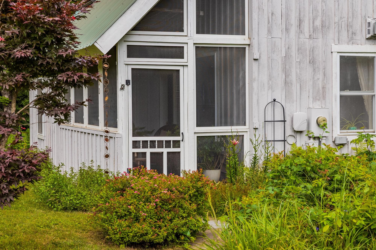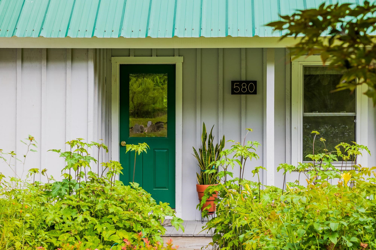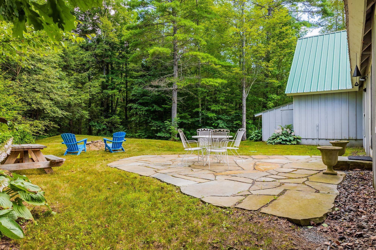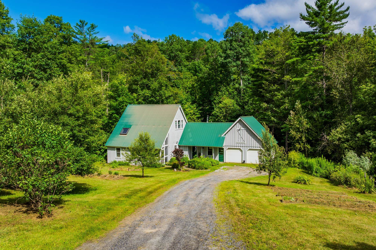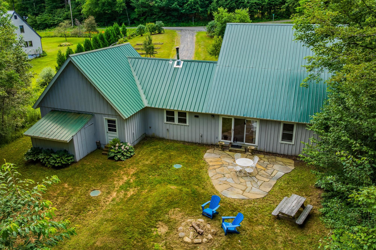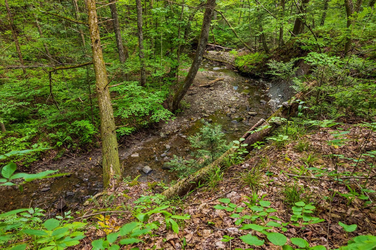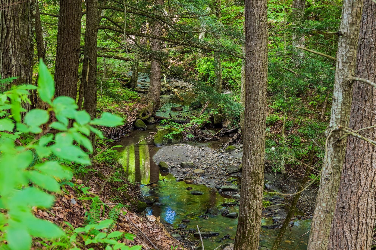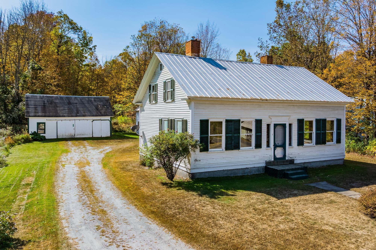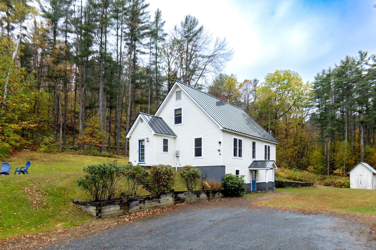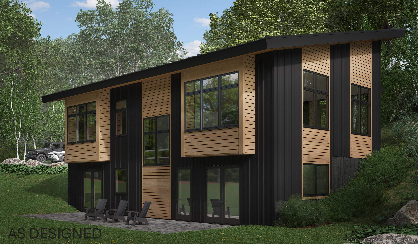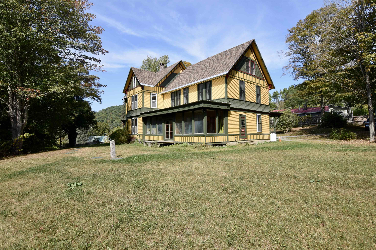1 of 37
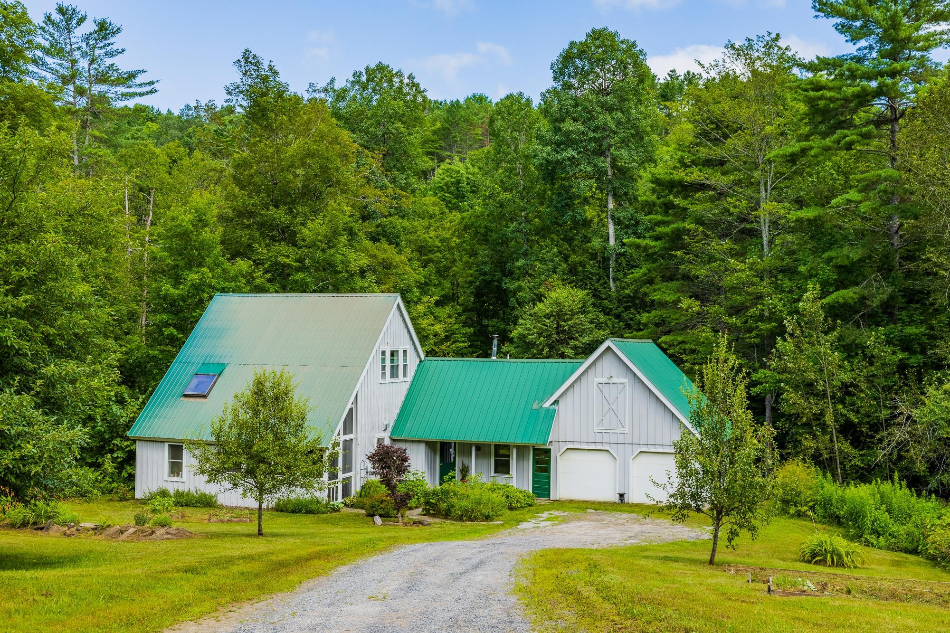
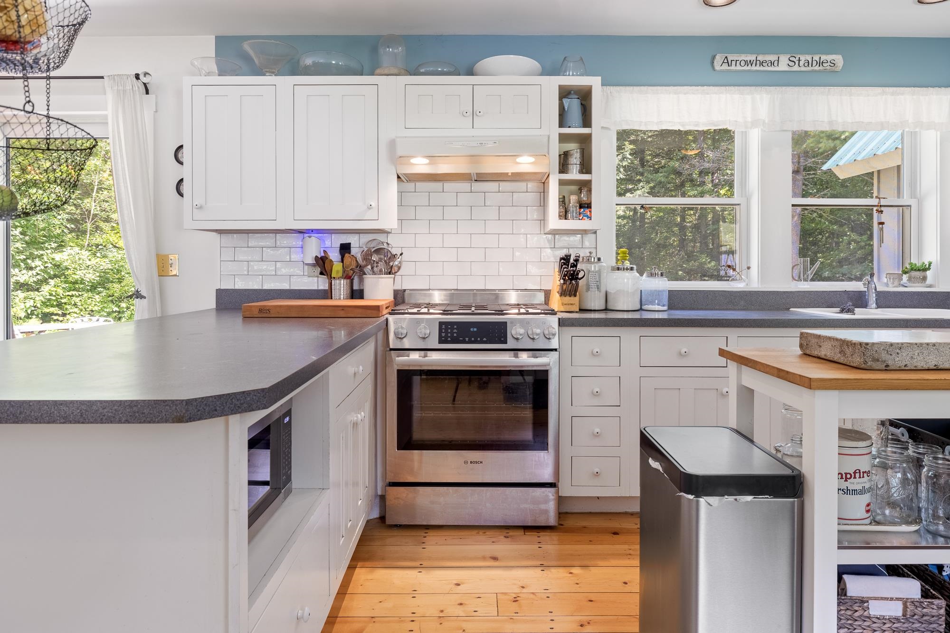
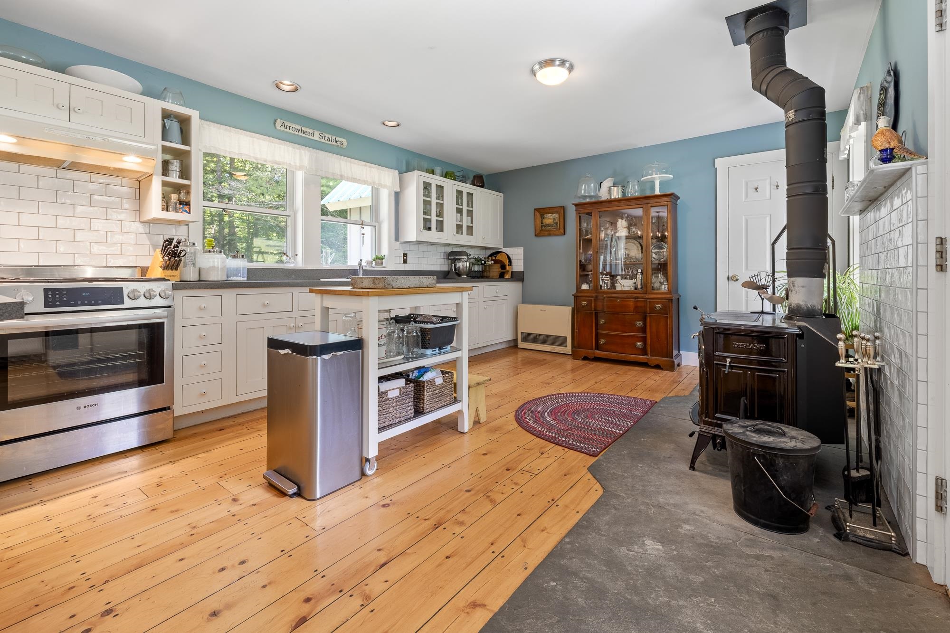
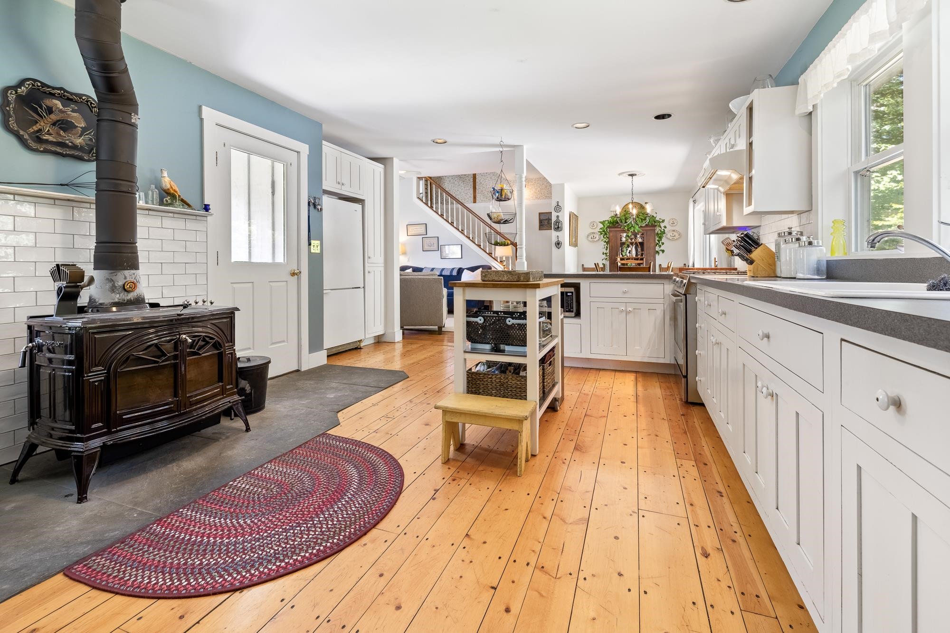
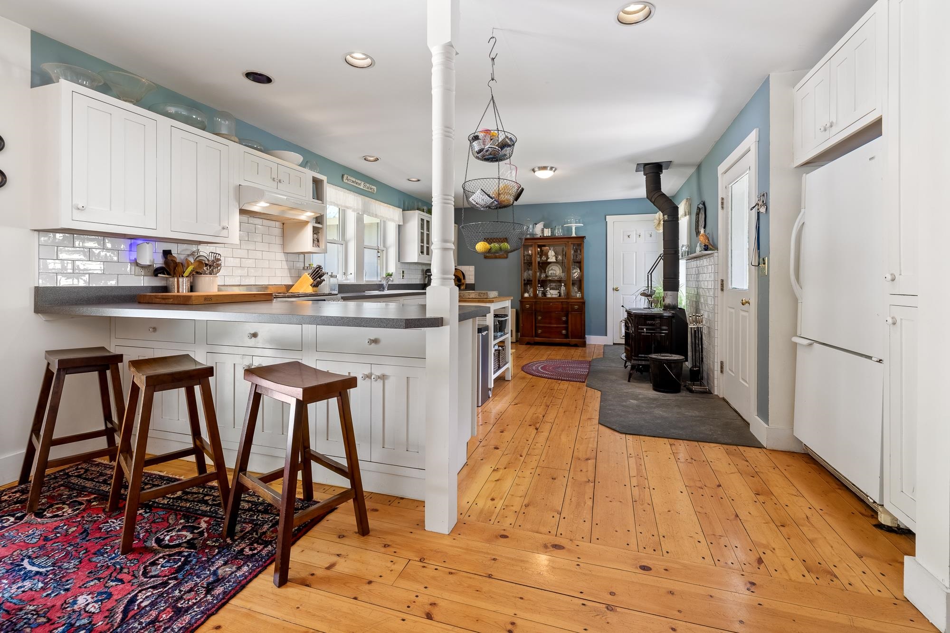
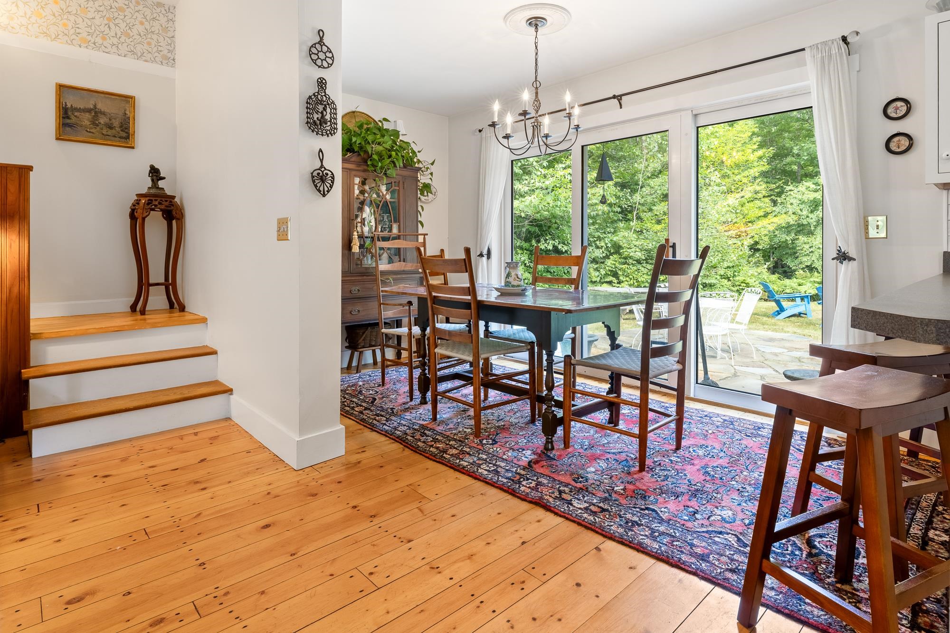
General Property Information
- Property Status:
- Active Under Contract
- Price:
- $475, 000
- Assessed:
- $0
- Assessed Year:
- County:
- VT-Windsor
- Acres:
- 1.03
- Property Type:
- Single Family
- Year Built:
- 1999
- Agency/Brokerage:
- Melissa Robinson
Coldwell Banker LIFESTYLES - Bedrooms:
- 3
- Total Baths:
- 2
- Sq. Ft. (Total):
- 1736
- Tax Year:
- 2025
- Taxes:
- $5, 439
- Association Fees:
Enjoy Vermont country living in this welcoming home set in a peaceful, scenic setting. The large eat-in kitchen is perfect for gathering with family and friends, with easy flow into the dining and living rooms. A screened-in front porch lets you enjoy your morning coffee while listening to the sounds of the babbling brook and birdsong. The spacious light-filled interior features high ceilings, wood stove, post and beam construction and beautiful hemlock flooring. The flexible layout includes a first-level bedroom and updated bath, plus a den for a home office or reading nook. Upstairs, you’ll find a spacious primary bedroom with another full bath, as well as a third bedroom on the 3rd level, offering plenty of space for family or guests. Enjoy the convenience of a two-car garage with direct entry into the home. Located within easy reach of Exit 2, I89, Sharon Academy, Vermont Law School, outdoor recreation, this home offers a wonderful opportunity to enjoy the Vermont lifestyle in a setting you will love coming home to.
Interior Features
- # Of Stories:
- 2
- Sq. Ft. (Total):
- 1736
- Sq. Ft. (Above Ground):
- 1736
- Sq. Ft. (Below Ground):
- 0
- Sq. Ft. Unfinished:
- 0
- Rooms:
- 7
- Bedrooms:
- 3
- Baths:
- 2
- Interior Desc:
- Ceiling Fan, Dining Area, Kitchen/Dining, Kitchen/Living, 1st Floor Laundry
- Appliances Included:
- Dishwasher, Dryer, Range Hood, Gas Range, Refrigerator, Washer, Water Heater
- Flooring:
- Tile, Wood
- Heating Cooling Fuel:
- Water Heater:
- Basement Desc:
- Concrete, Concrete Floor, Crawl Space, Unfinished, Interior Access
Exterior Features
- Style of Residence:
- Cape
- House Color:
- Gray
- Time Share:
- No
- Resort:
- Exterior Desc:
- Exterior Details:
- Garden Space, Natural Shade, Patio, Porch, Enclosed Porch, Screened Porch
- Amenities/Services:
- Land Desc.:
- Landscaped, Level, River, Walking Trails, Waterfront
- Suitable Land Usage:
- Roof Desc.:
- Standing Seam
- Driveway Desc.:
- Gravel
- Foundation Desc.:
- Slab w/ Frost Wall
- Sewer Desc.:
- Private, Septic
- Garage/Parking:
- Yes
- Garage Spaces:
- 2
- Road Frontage:
- 238
Other Information
- List Date:
- 2025-07-20
- Last Updated:


