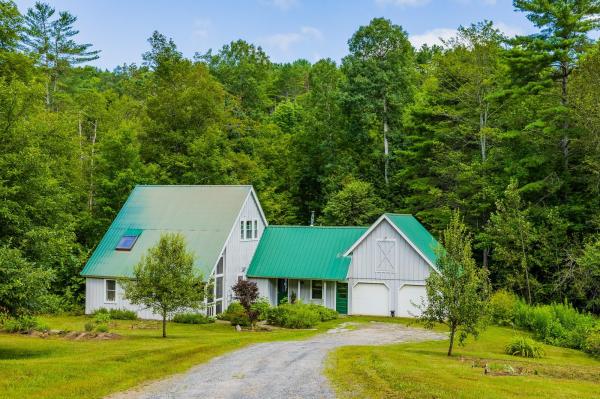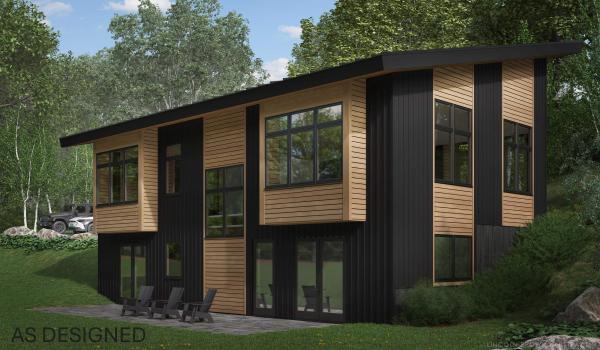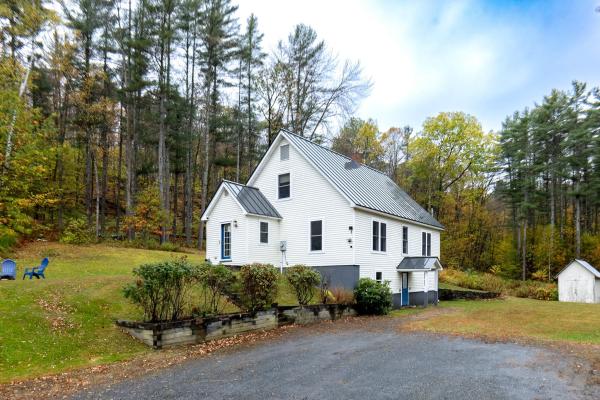Enjoy Vermont country living in this welcoming home set in a peaceful, scenic setting. The large eat-in kitchen is perfect for gathering with family and friends, with easy flow into the dining and living rooms. A screened-in front porch lets you enjoy your morning coffee while listening to the sounds of the babbling brook and birdsong. The spacious light-filled interior features high ceilings, wood stove, post and beam construction and beautiful hemlock flooring. The flexible layout includes a first-level bedroom and updated bath, plus a den for a home office or reading nook. Upstairs, you’ll find a spacious primary bedroom with another full bath, as well as a third bedroom on the 3rd level, offering plenty of space for family or guests. Enjoy the convenience of a two-car garage with direct entry into the home. Located within easy reach of Exit 2, I89, Sharon Academy, Vermont Law School, outdoor recreation, this home offers a wonderful opportunity to enjoy the Vermont lifestyle in a setting you will love coming home to.
Construction project for sale. Accelerate your building time line with a significant amount of work already completed. The temporary roof needs to be removed and main level completed. Utilize the existing contemporary design or bring your own vision to life. The project to date includes: Driveway, underground power and fiber optic internet, 4-bedroom septic, drilled well with Penteck Intellidrive constant water pressure, foundation with spray foam insulation, radiant heat tubes and plumbing under insulated 4 inch slab, lower-level framing, Marvin sliders and windows, site work and so much more. Foundation is 44 x 26 open to daylight on three sides. As designed the plans are for a 3/2.5 contemporary home, but the foundation will allow for many other home styles and designs. The home is on a privately sited 4.6 acre lot with abundant sunshine and a nice mix of open pasture and woodlands. Conveniently located 6 miles from Hanover and minutes from downtown Norwich. Tranquility and nature await. Owner is a licensed real estate agent. Some photos in the gallery are virtual renderings.
Well maintained 4 bedroom / 2 bath cape style home on 10+/- acres in Sharon. Step inside into the nice size mudroom with its warm inviting colors, large built-ins perfect for hanging jackets, leaving shoes or even storing gear for your 4 legged friend. There are beautiful wood floors throughout the first floor in addition to a large eat-in kitchen with lots of cabinets, counter space and even a walk-in pantry, living room, family room with a pellet stove, first floor bedroom and full bath with granite counter, tile floor and wainscoting. Off the dining area, there is a large wrap around Trex deck which you will find the place to be on those warm Vermont days. As you make your way up to the second floor, there is the primary bedroom with both a walk in closet and a regular sized closet, two more bedrooms as well as a large hallway bath with jacuzzi tub. Similar to the bathroom on the main floor, tile surround can be found in the shower area. While the basement is not finished, it is insulated and offers lots of options for expansion should one want to do so given its direct entry off the driveway. The setting is private and a great place for kids and dogs to play or even have a garden or two. Located less than 1.5 miles off Rte 132, 3.5 miles to I-89 and 8 miles from town of Norwich, the property is conveniently located to the Upper Valley and all that it has to offer. Equipped with a portable generator, there are many recent upgrades - heating system, pellet stove, deck, etc.
© 2025 Northern New England Real Estate Network, Inc. All rights reserved. This information is deemed reliable but not guaranteed. The data relating to real estate for sale on this web site comes in part from the IDX Program of NNEREN. Subject to errors, omissions, prior sale, change or withdrawal without notice.





