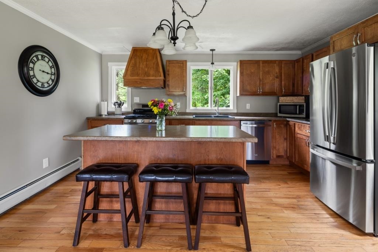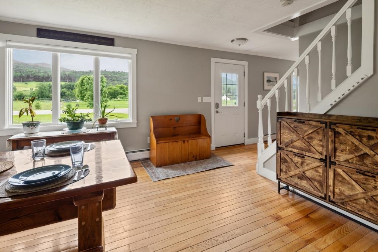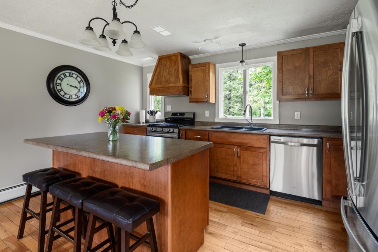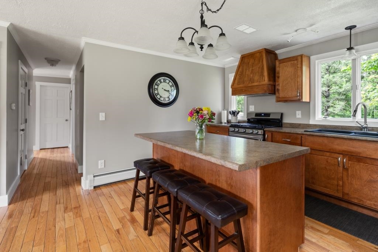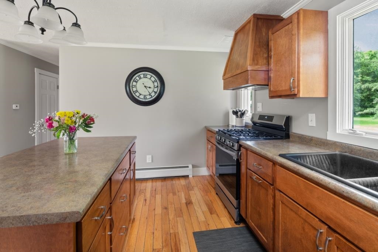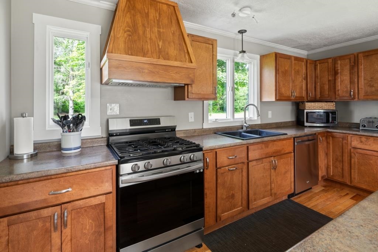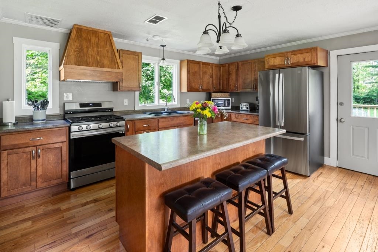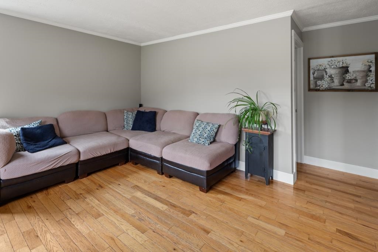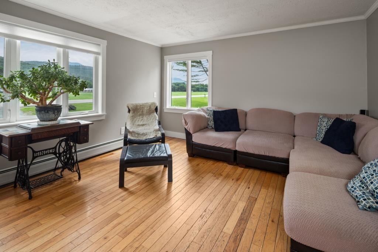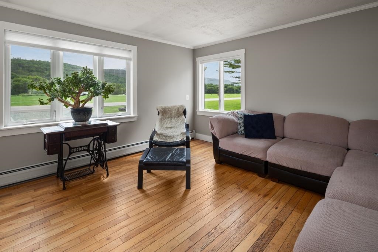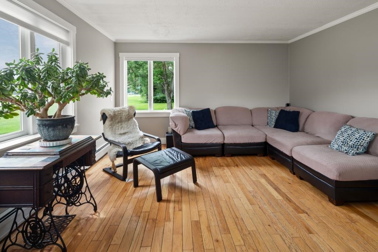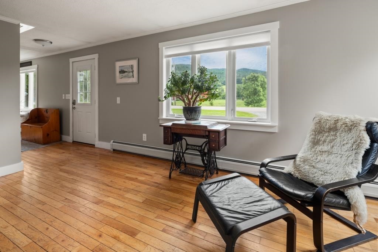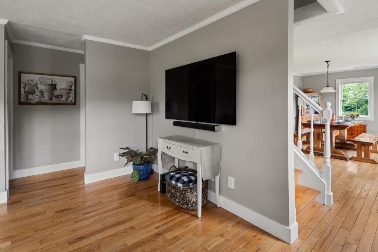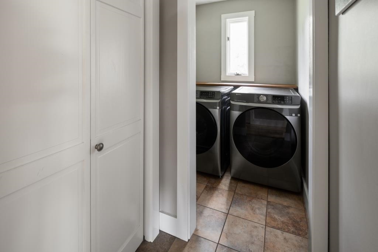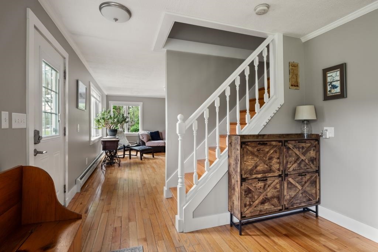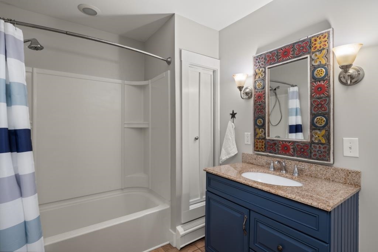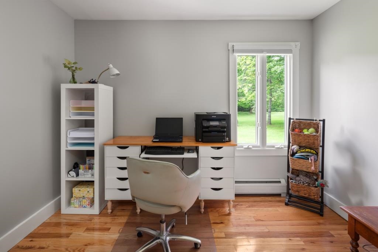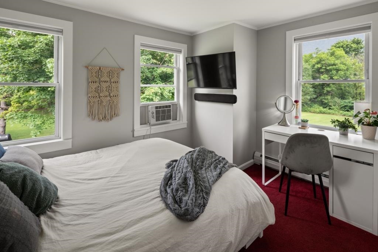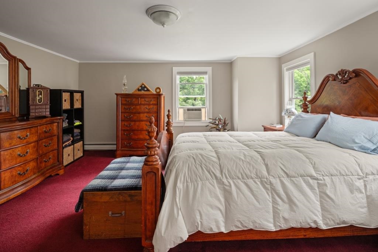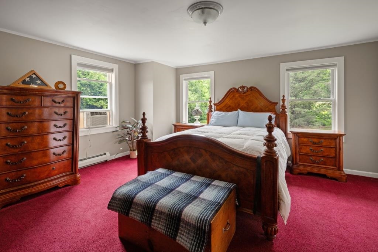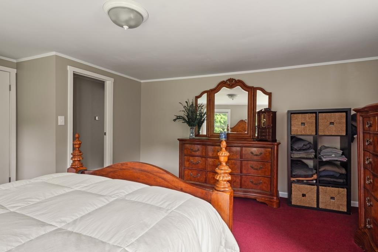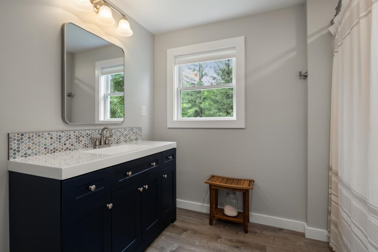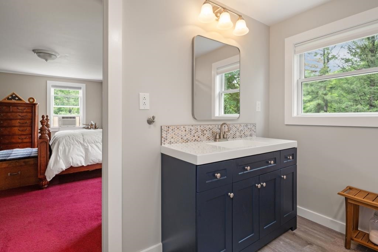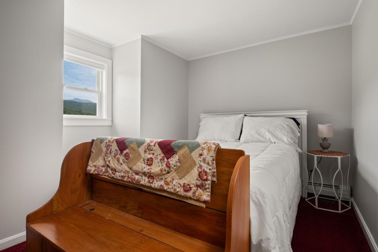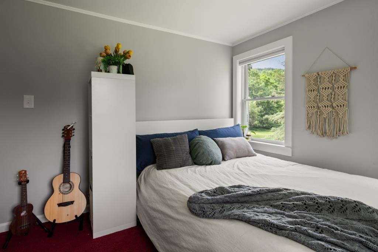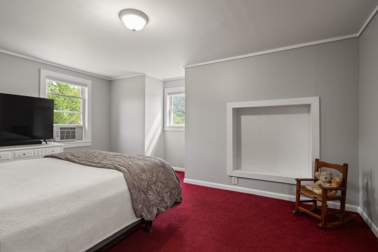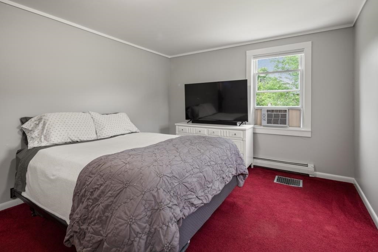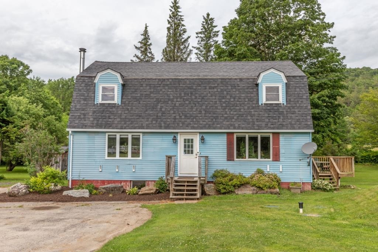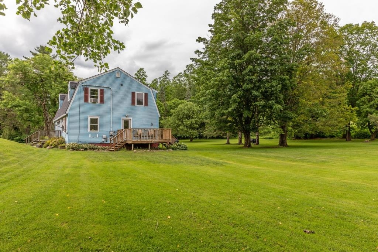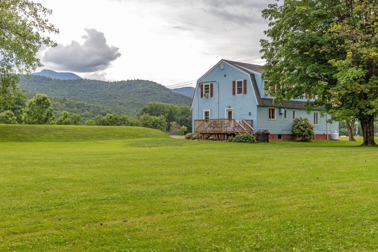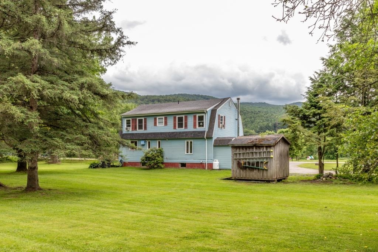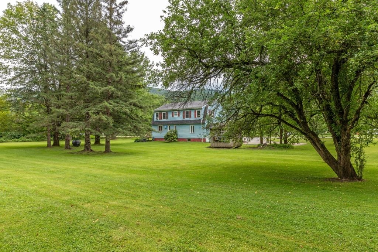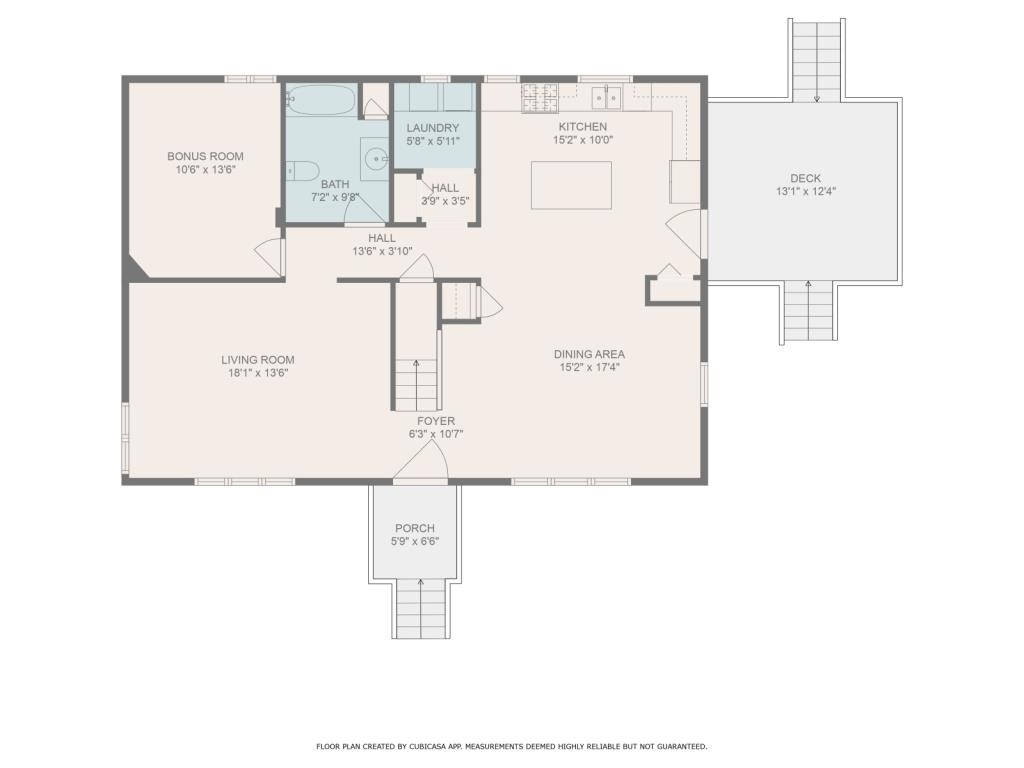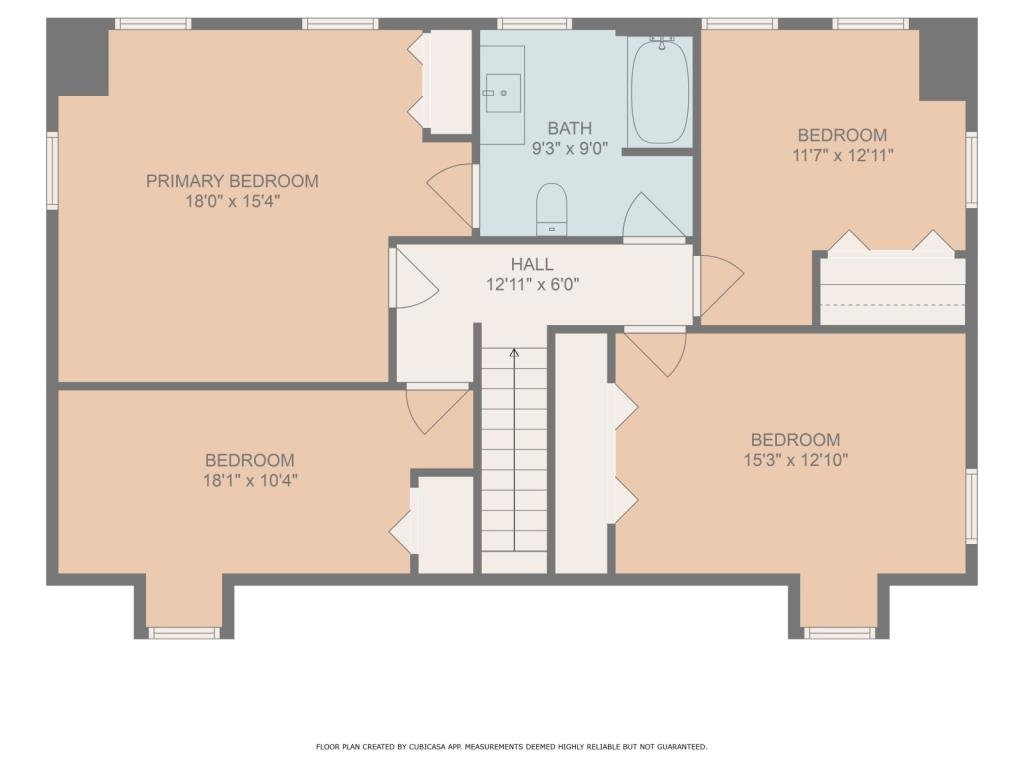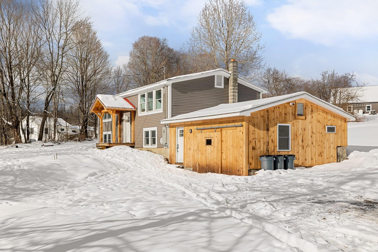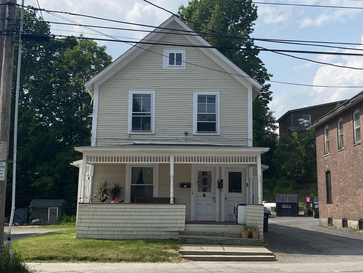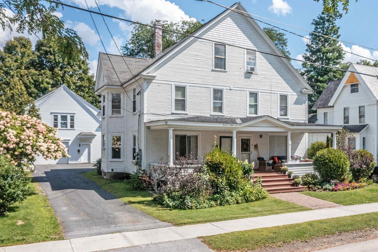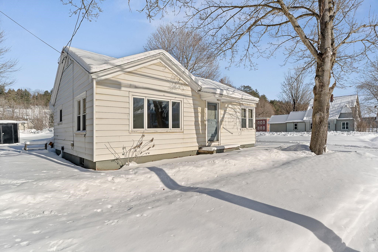1 of 40
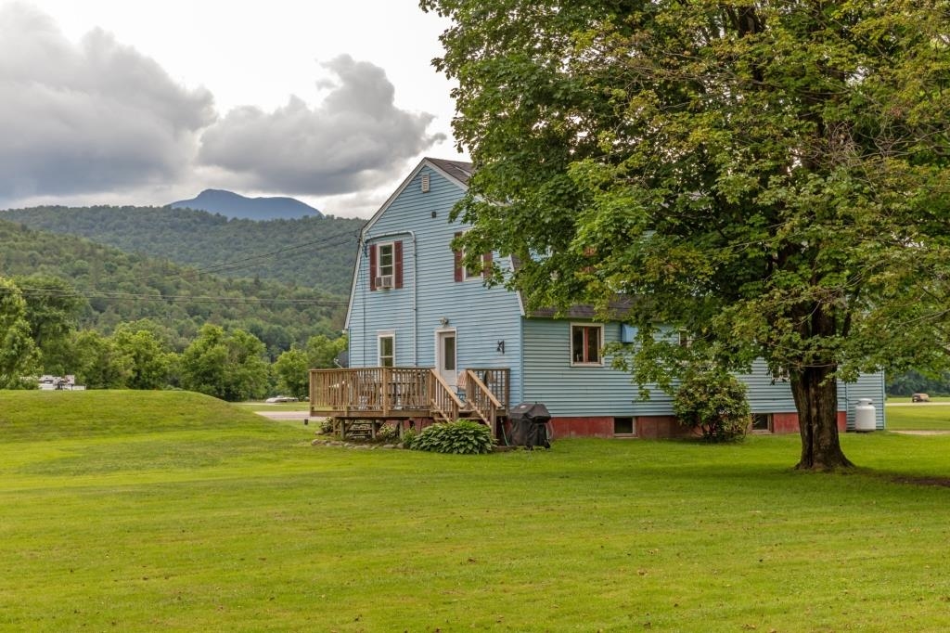
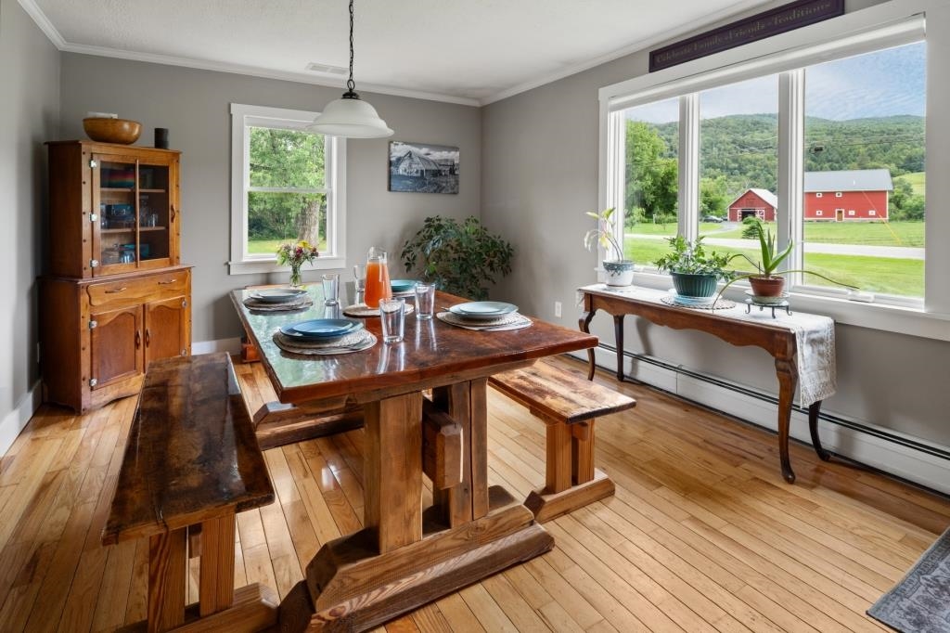
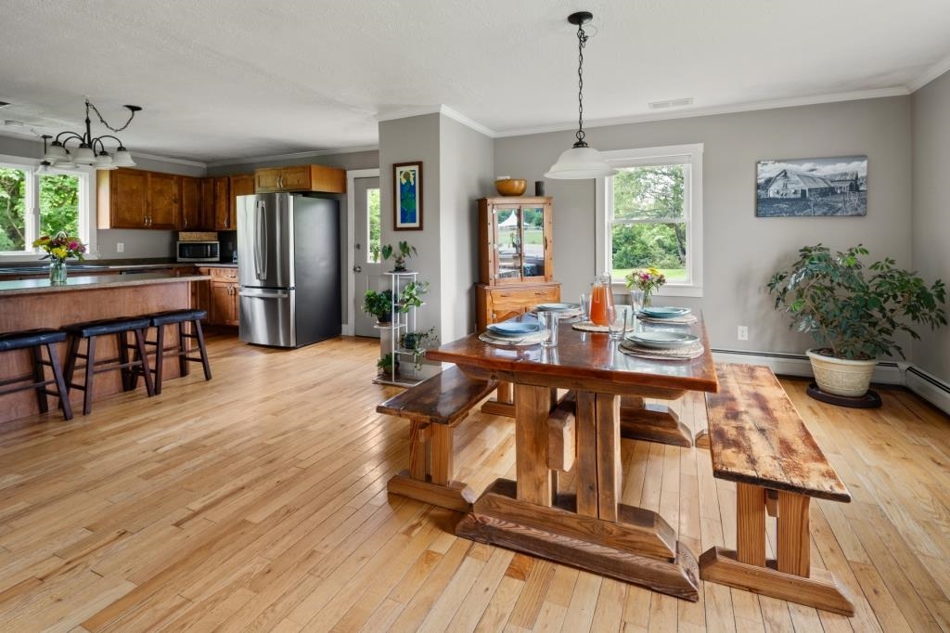
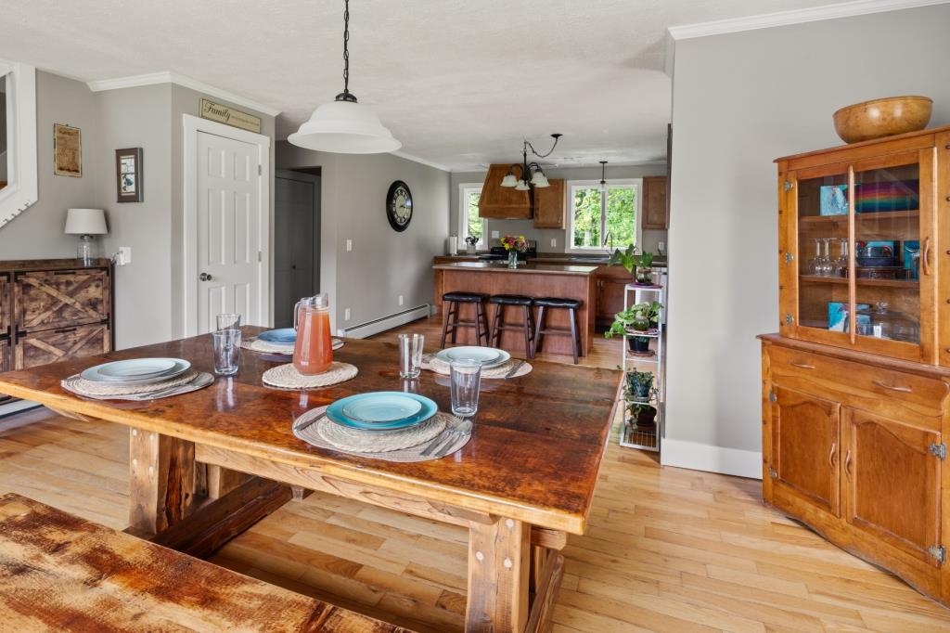
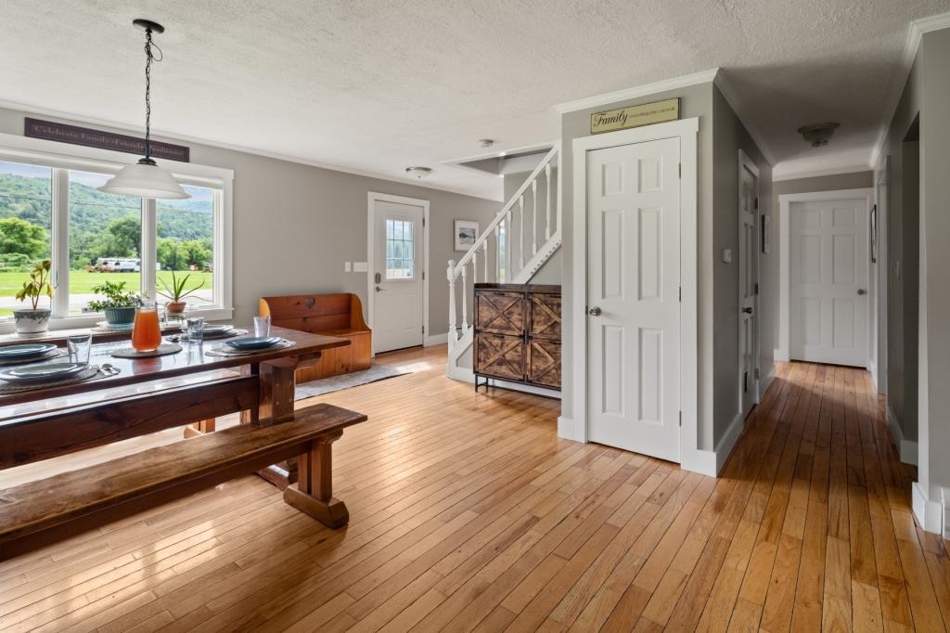
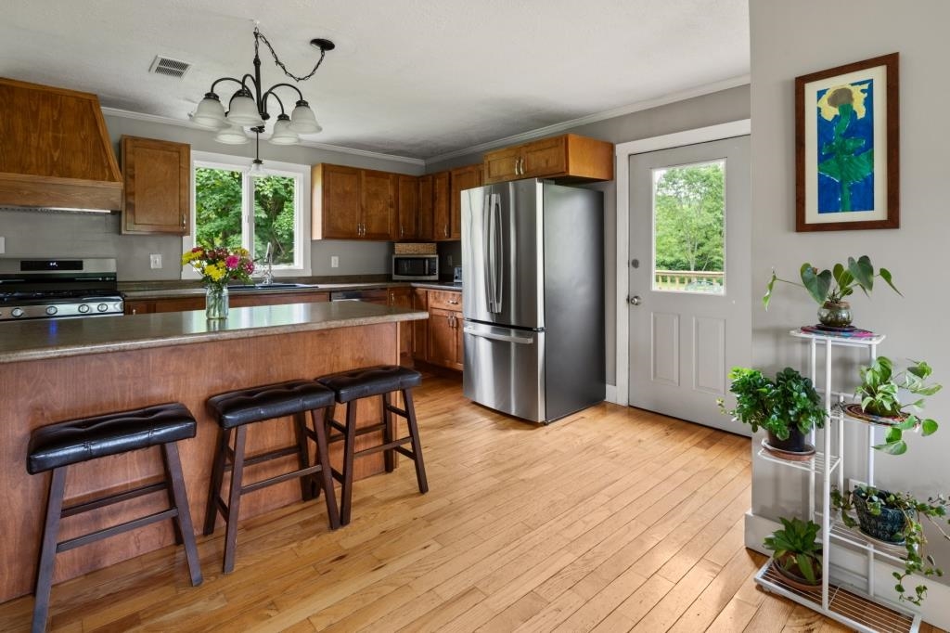
General Property Information
- Property Status:
- Active
- Price:
- $415, 000
- Assessed:
- $203, 100
- Assessed Year:
- 2024
- County:
- VT-Washington
- Acres:
- 2.10
- Property Type:
- Single Family
- Year Built:
- 1978
- Agency/Brokerage:
- Derek Eisenberg
Continental Real Estate Group, Inc. - Bedrooms:
- 4
- Total Baths:
- 2
- Sq. Ft. (Total):
- 2160
- Tax Year:
- 2024
- Taxes:
- $5, 411
- Association Fees:
Beautifully maintained and spacious, this 4-bedroom, 2-bath home offers a flexible layout in a convenient location. The open floor plan is filled with natural light and features wood floors throughout the first floor, creating a warm and inviting atmosphere. The large country-style kitchen is perfect for both everyday living and entertaining, complete with an oversized island that offers plenty of space for meal prep, casual dining, or gathering with friends. The layout also includes updated full bathrooms on each level and a convenient first-floor home office. Upstairs, you'll find four generously sized bedrooms, including an oversized primary bedroom with direct access to the full bathroom"a thoughtful layout that provides comfort and privacy for all. Beautifully maintained and spacious, this 4-bedroom, 2-bath home offers a flexible layout in a convenient location. The open floor plan is filled with natural light and features wood floors throughout the first floor, creating a warm and inviting atmosphere. The large country-style kitchen is perfect for both everyday living and entertaining, complete with an oversized island that offers plenty of space for meal prep, casual dining, or gathering with friends. The layout also includes updated full bathrooms on each level and a convenient first-floor home office. Upstairs, you'll find four generously sized bedrooms, including an oversized primary bedroom with direct access to the full bathroom a thoughtful layout that provides
Interior Features
- # Of Stories:
- 2
- Sq. Ft. (Total):
- 2160
- Sq. Ft. (Above Ground):
- 2160
- Sq. Ft. (Below Ground):
- 0
- Sq. Ft. Unfinished:
- 0
- Rooms:
- 9
- Bedrooms:
- 4
- Baths:
- 2
- Interior Desc:
- Blinds
- Appliances Included:
- ENERGY STAR Qual Dishwshr, ENERGY STAR Qual Dryer, Gas Range, ENERGY STAR Qual Fridge, ENERGY STAR Qual Washer, Exhaust Fan
- Flooring:
- Carpet, Hardwood, Tile
- Heating Cooling Fuel:
- Water Heater:
- Basement Desc:
- Bulkhead, Concrete, Full, Exterior Stairs, Interior Stairs, Sump Pump, Unfinished, Interior Access
Exterior Features
- Style of Residence:
- Cape
- House Color:
- Time Share:
- Resort:
- No
- Exterior Desc:
- Exterior Details:
- Deck, Porch
- Amenities/Services:
- Land Desc.:
- Level
- Suitable Land Usage:
- Roof Desc.:
- Asphalt Shingle
- Driveway Desc.:
- Paved
- Foundation Desc.:
- Poured Concrete
- Sewer Desc.:
- Leach Field, Private, Pumping Station
- Garage/Parking:
- No
- Garage Spaces:
- 0
- Road Frontage:
- 0
Other Information
- List Date:
- 2025-07-11
- Last Updated:


