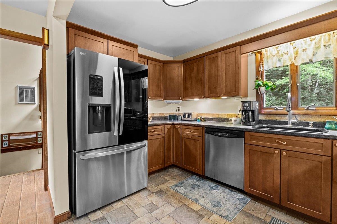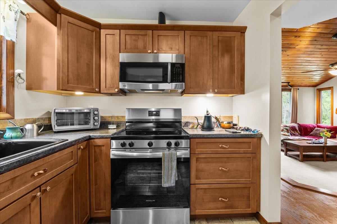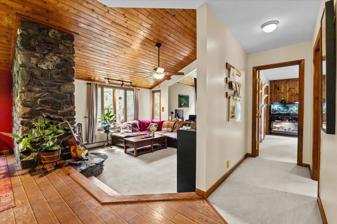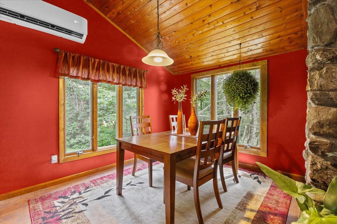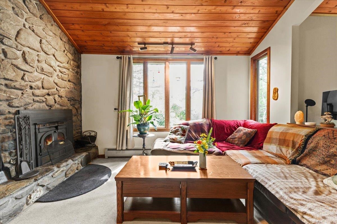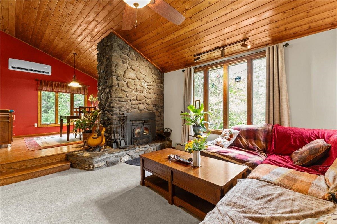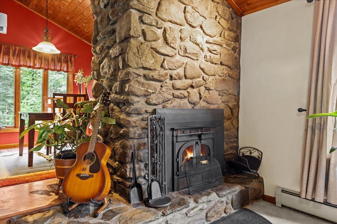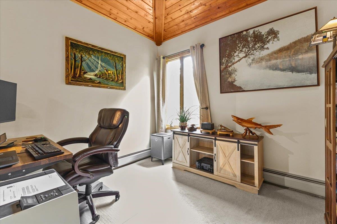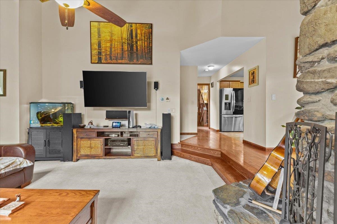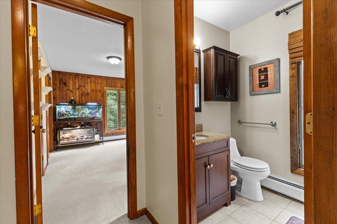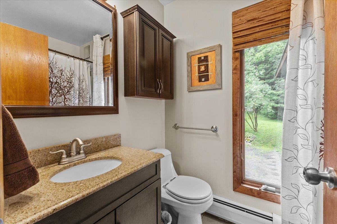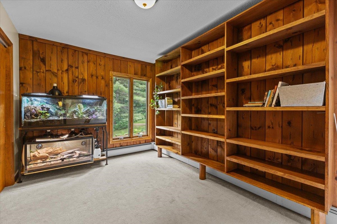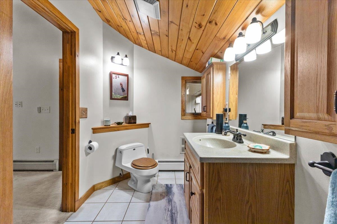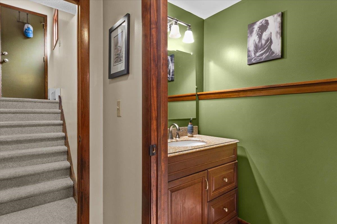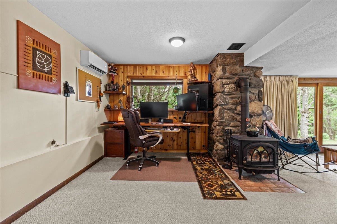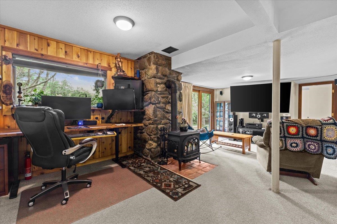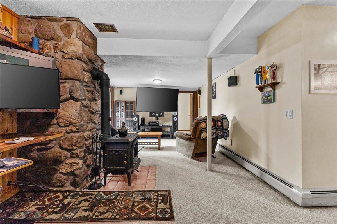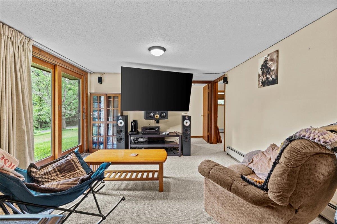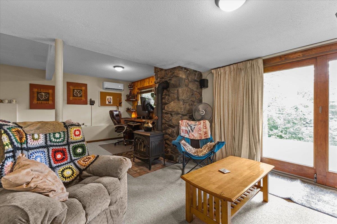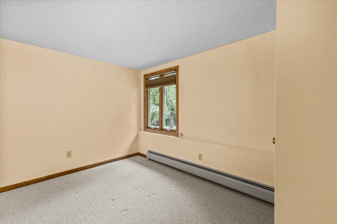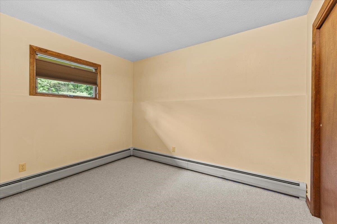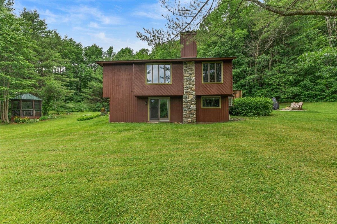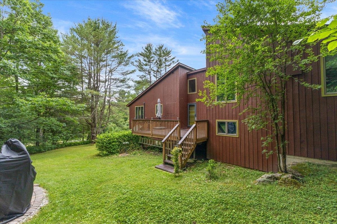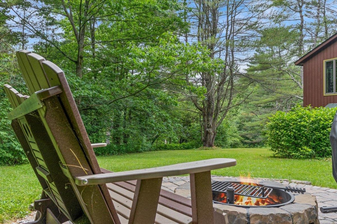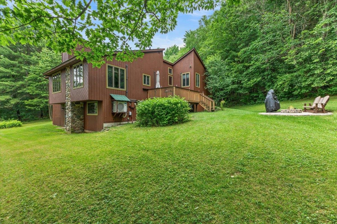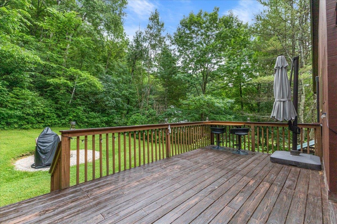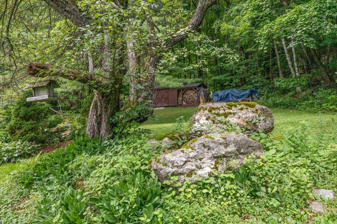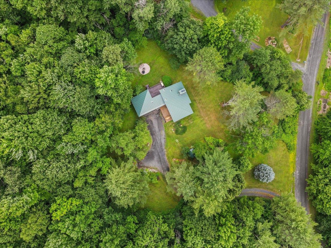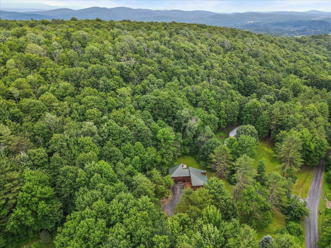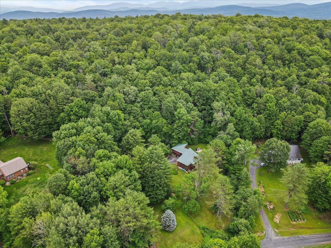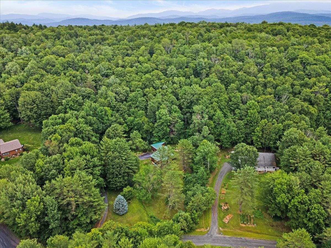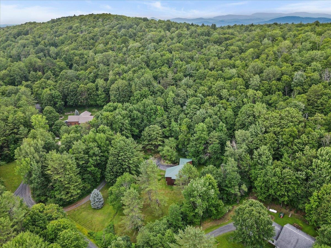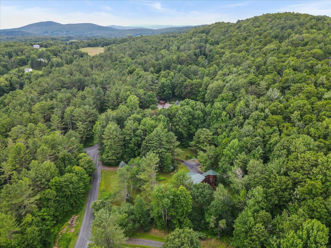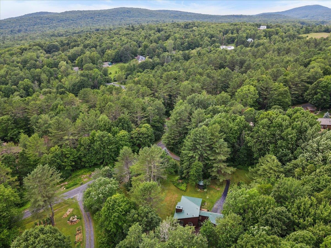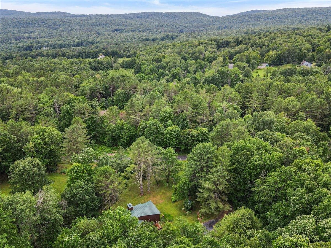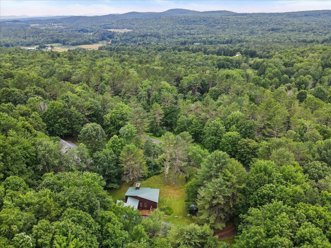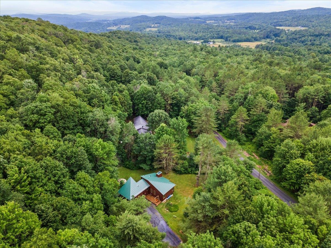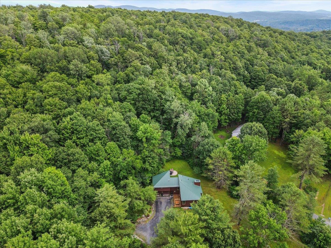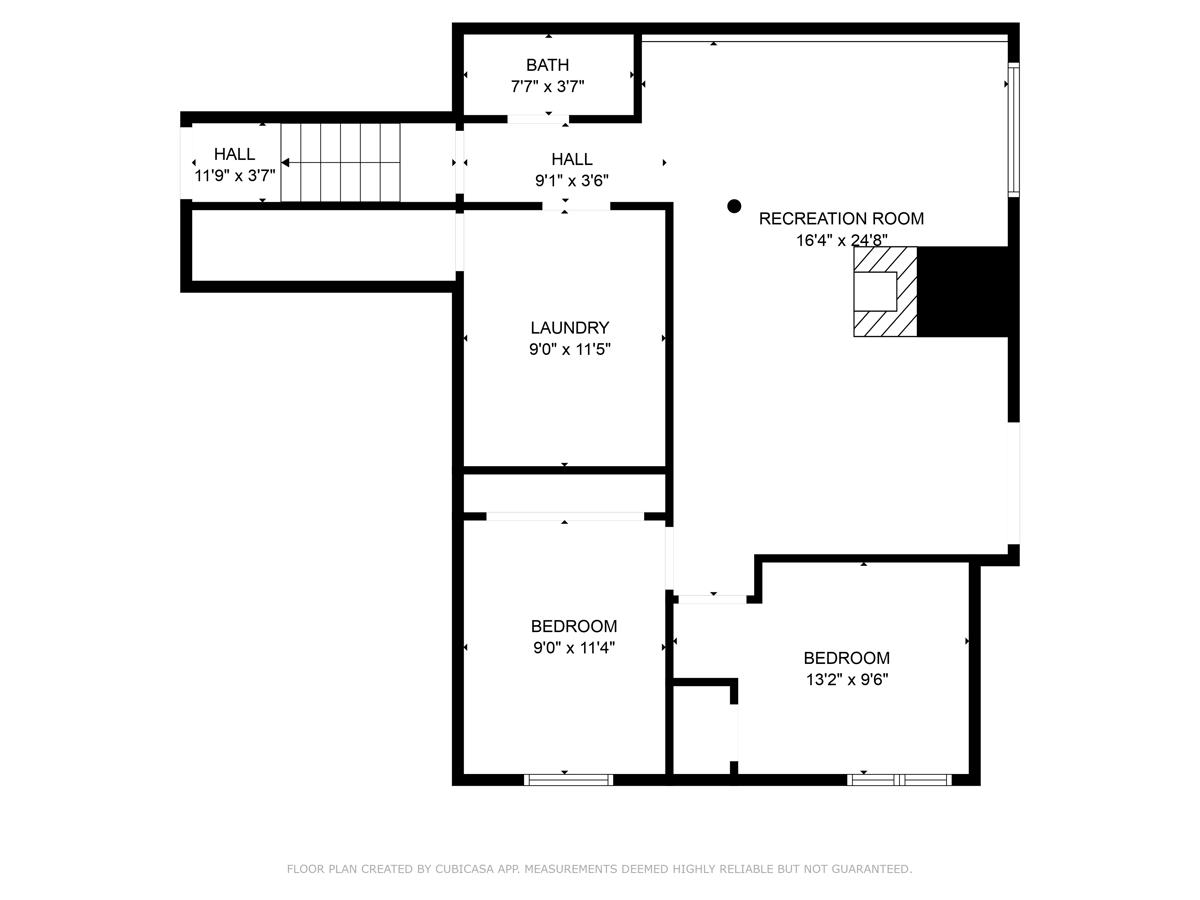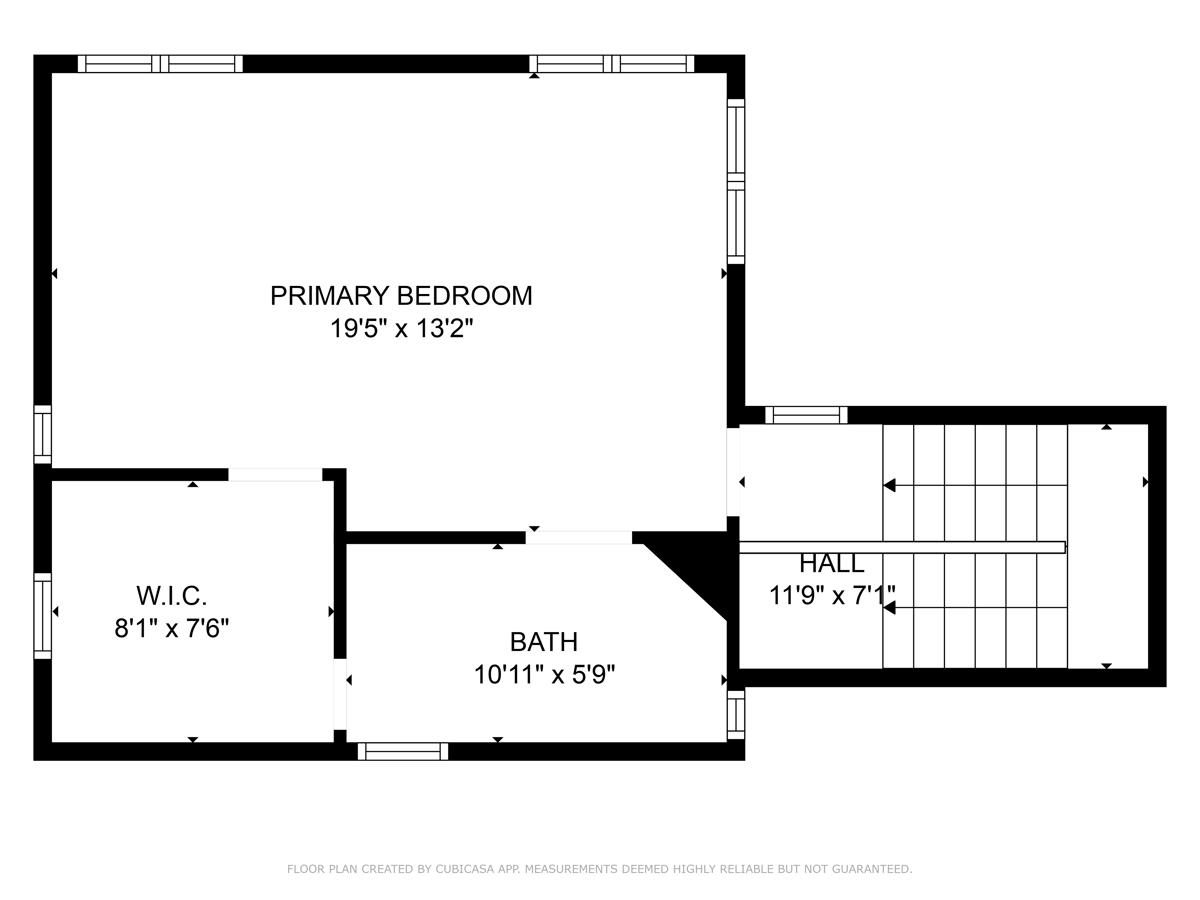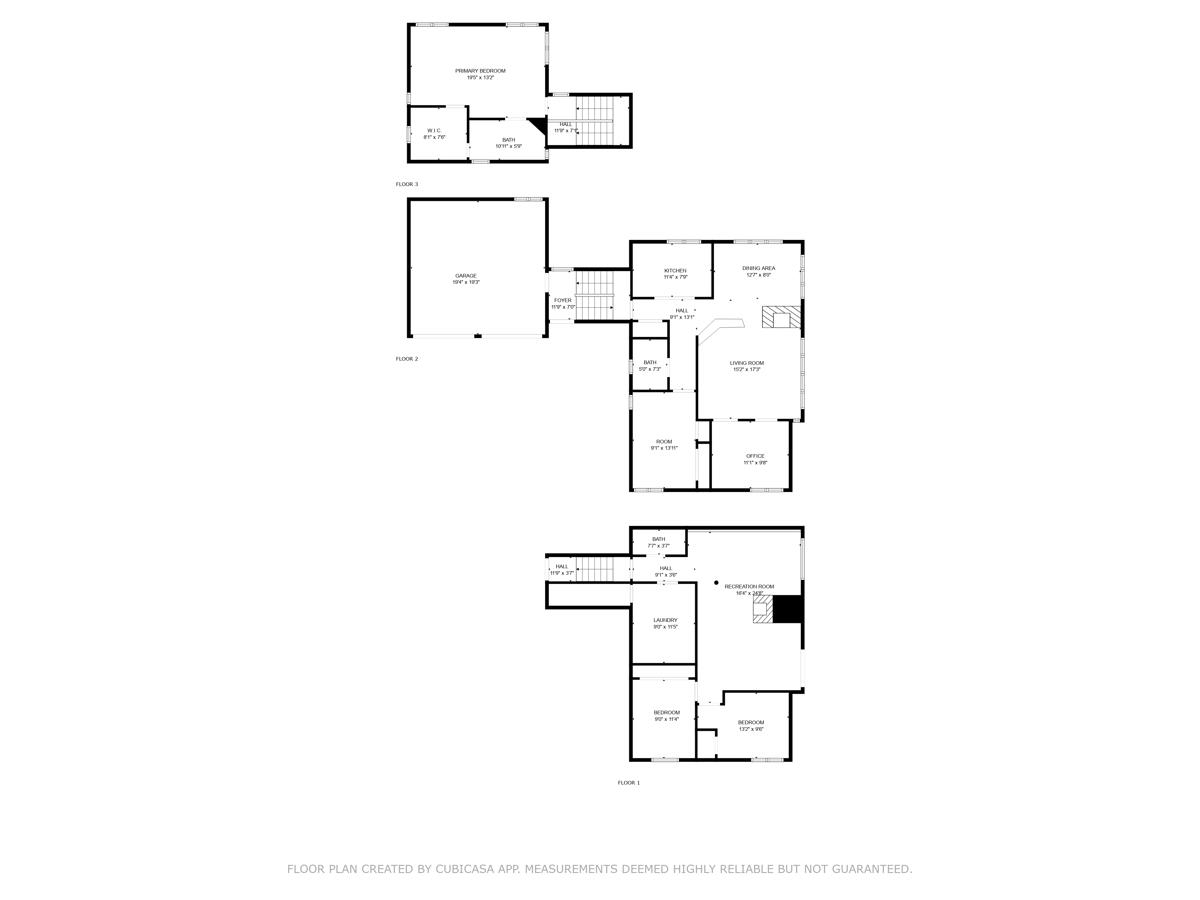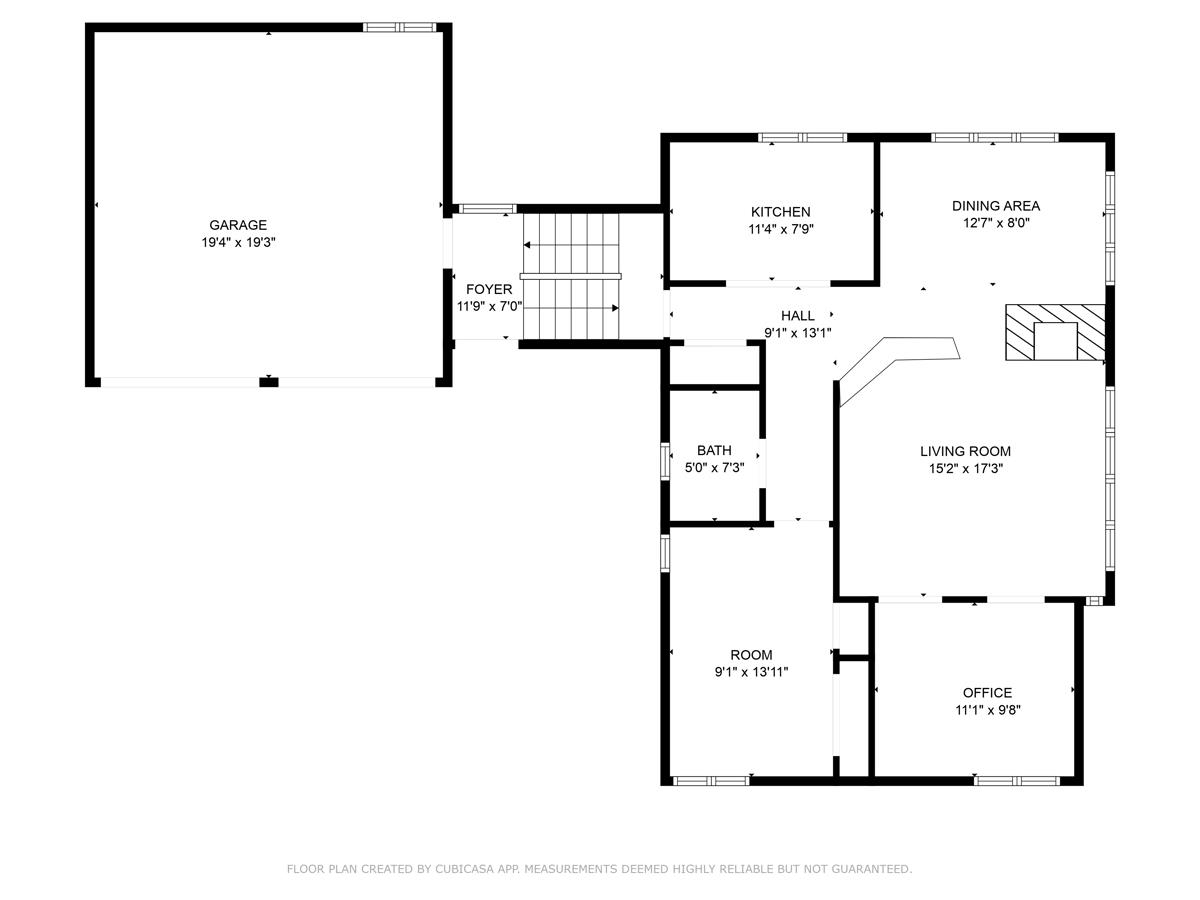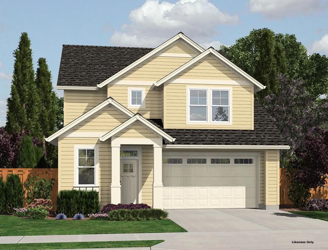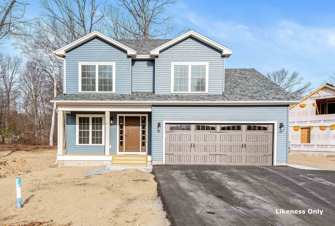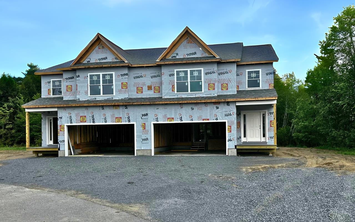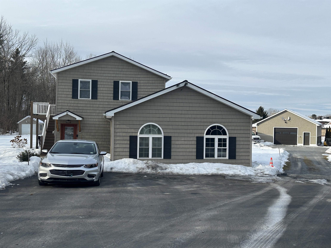1 of 48
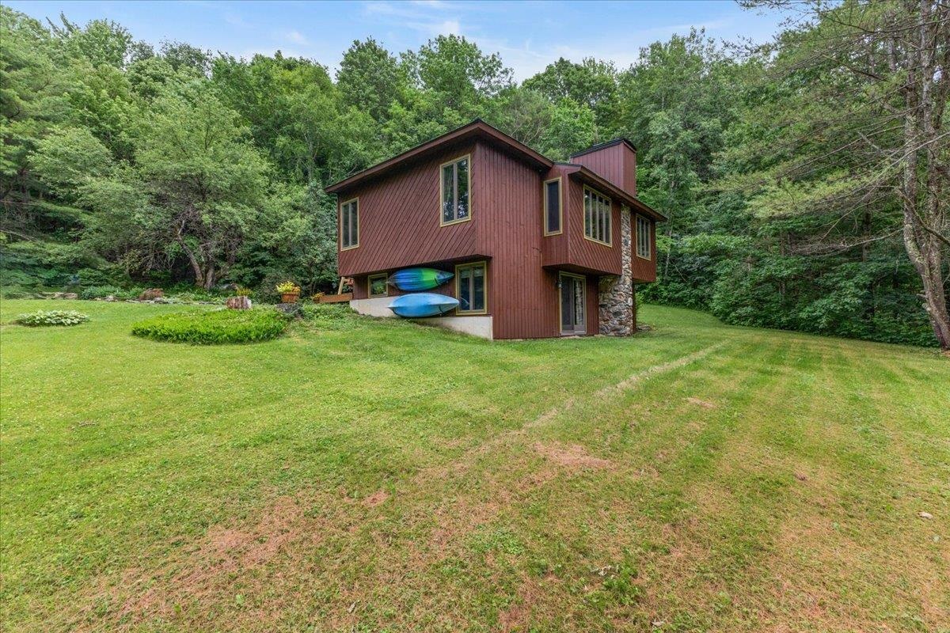
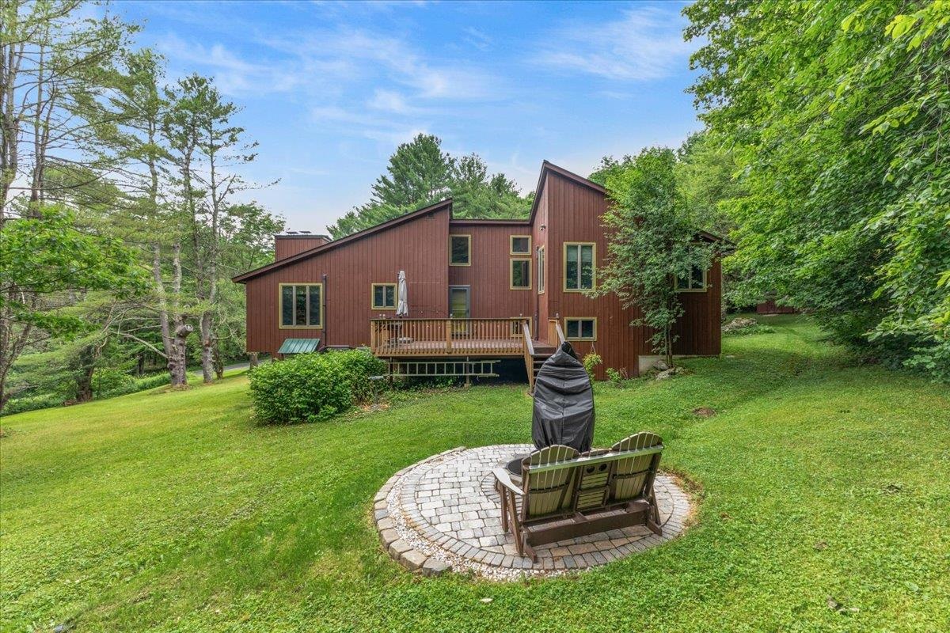
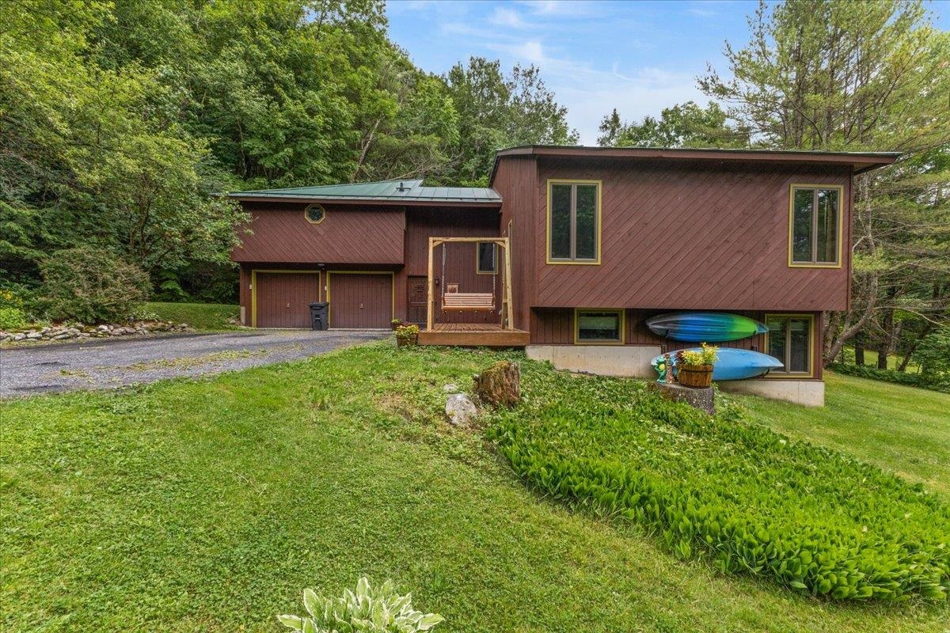
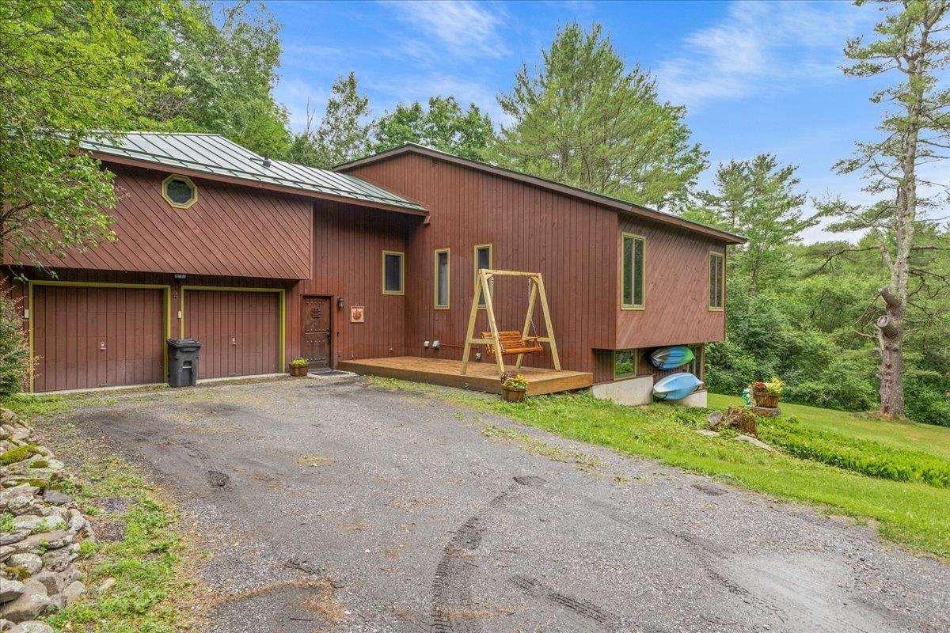
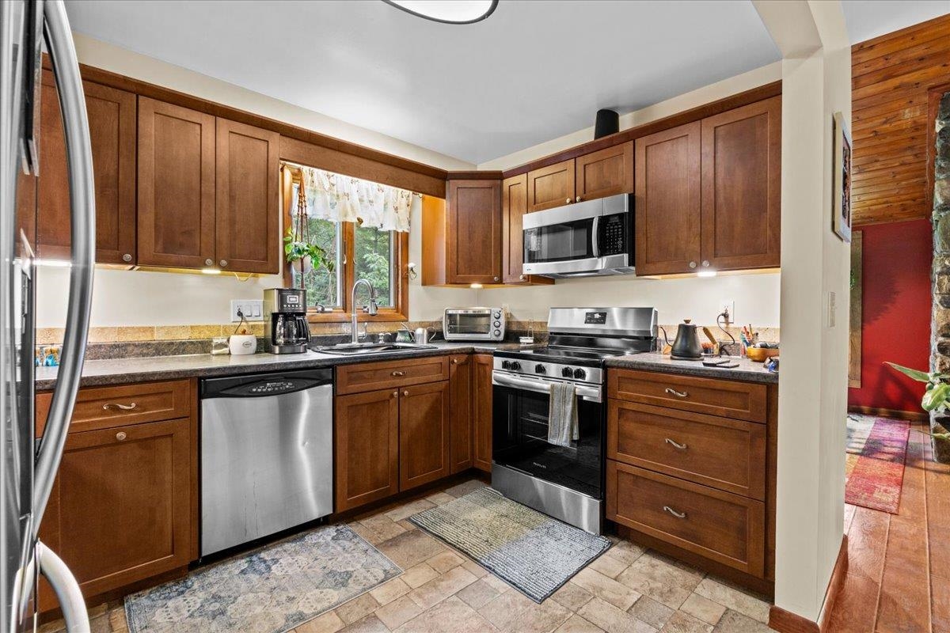
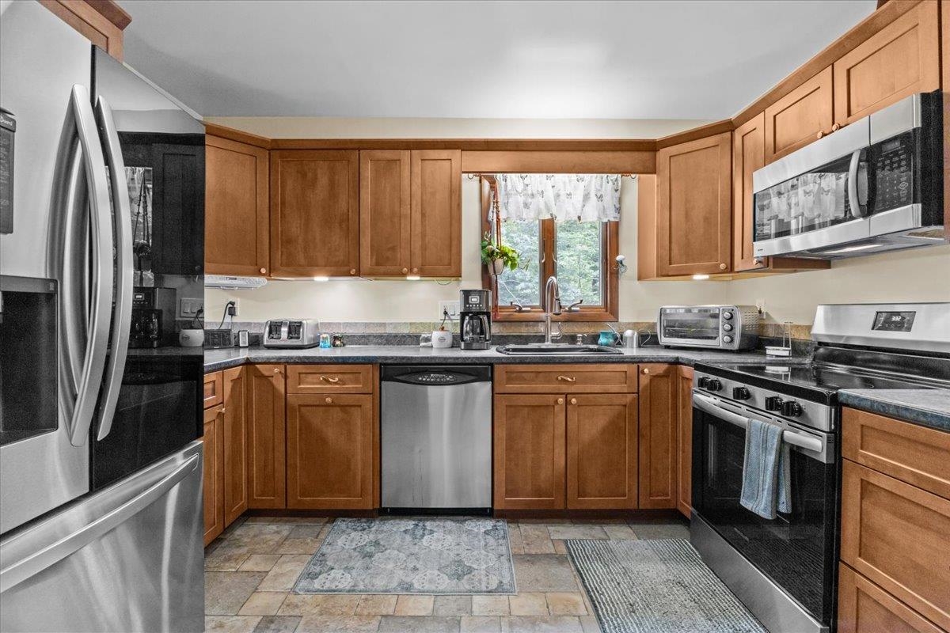
General Property Information
- Property Status:
- Active
- Price:
- $553, 000
- Assessed:
- $0
- Assessed Year:
- County:
- VT-Chittenden
- Acres:
- 1.30
- Property Type:
- Single Family
- Year Built:
- 1975
- Agency/Brokerage:
- Amanda Kennedy
RE/MAX North Professionals - Bedrooms:
- 4
- Total Baths:
- 3
- Sq. Ft. (Total):
- 2398
- Tax Year:
- 2025
- Taxes:
- $7, 000
- Association Fees:
Nestled on 1.3 scenic acres in the desireable town of Westford, this 4-bedroom, 3-bathroom contemporary home offers the perfect blend of natural beauty and comfortable living. Surrounded by mature trees and bordering 30 acres of shared common land, this property is a nature lover’s dream. Inside, cathedral ceilings and updated Andersen windows invite the outdoors in, filling the home with natural light and forest views. The sunken living room, complete with a striking fieldstone fireplace, creates a warm and inviting space for gathering. The home features a thoughtfully designed layout with a separate primary suite offering privacy and space to unwind. With three additional bedrooms and two more bathrooms, there’s plenty of room for family, guests, or a home office setup. Recent upgrades ensure peace of mind and year-round comfort, including a new standing seam metal roof, 4 zone (heads) energy-efficient mini-split for heating and cooling, and a walkout basement offering separate living space and easy access to the outdoors. Enjoy your morning coffee in the screened-in gazebo, entertain in the open yard complete with a custom made fire pit, or explore the surrounding trails. A two-car garage provides convenience, and the quiet setting offers all the privacy you desire—with the benefit of a close-knit community nearby. This is a rare opportunity to own an incredibly well-maintained home in one of Chittenden County’s most scenic towns—don't miss your chance to make it yours.
Interior Features
- # Of Stories:
- 3
- Sq. Ft. (Total):
- 2398
- Sq. Ft. (Above Ground):
- 2398
- Sq. Ft. (Below Ground):
- 0
- Sq. Ft. Unfinished:
- 603
- Rooms:
- 8
- Bedrooms:
- 4
- Baths:
- 3
- Interior Desc:
- Blinds, Cathedral Ceiling, Dining Area, Wood Fireplace, Primary BR w/ BA, Walk-in Closet, Attic with Pulldown
- Appliances Included:
- Dishwasher, Dryer, Microwave, Electric Range, Refrigerator, Washer
- Flooring:
- Carpet, Laminate, Tile, Vinyl
- Heating Cooling Fuel:
- Water Heater:
- Basement Desc:
- Climate Controlled, Finished, Interior Stairs, Walkout, Interior Access
Exterior Features
- Style of Residence:
- Contemporary
- House Color:
- Brown
- Time Share:
- No
- Resort:
- No
- Exterior Desc:
- Exterior Details:
- Deck, Gazebo, Porch
- Amenities/Services:
- Land Desc.:
- Country Setting, Trail/Near Trail, Walking Trails, Abuts Conservation, Near Paths, Rural
- Suitable Land Usage:
- Roof Desc.:
- Metal, Standing Seam
- Driveway Desc.:
- Gravel
- Foundation Desc.:
- Concrete
- Sewer Desc.:
- Septic
- Garage/Parking:
- Yes
- Garage Spaces:
- 2
- Road Frontage:
- 202
Other Information
- List Date:
- 2025-07-08
- Last Updated:


