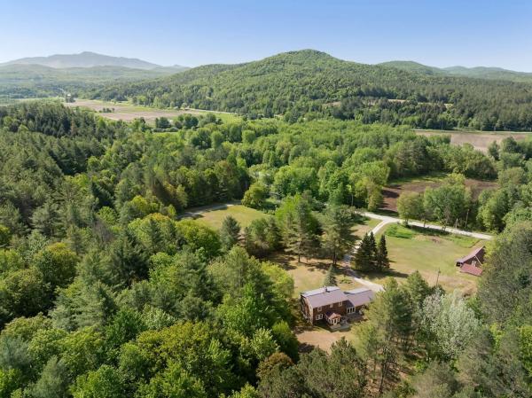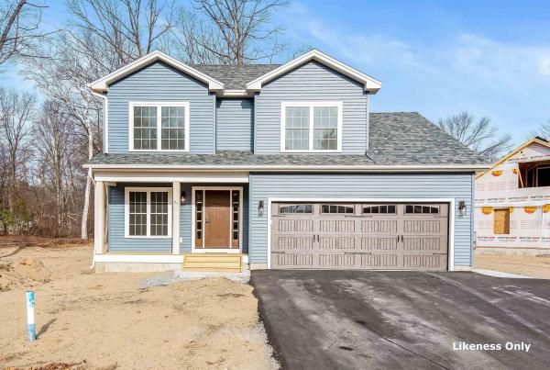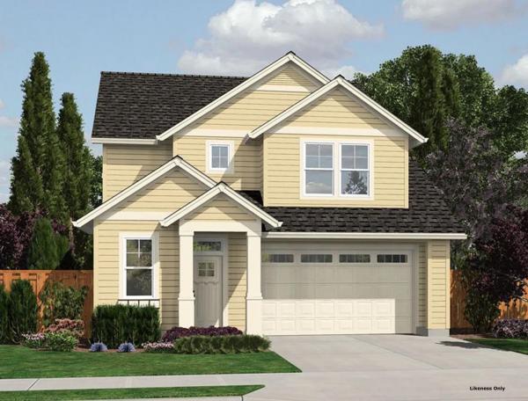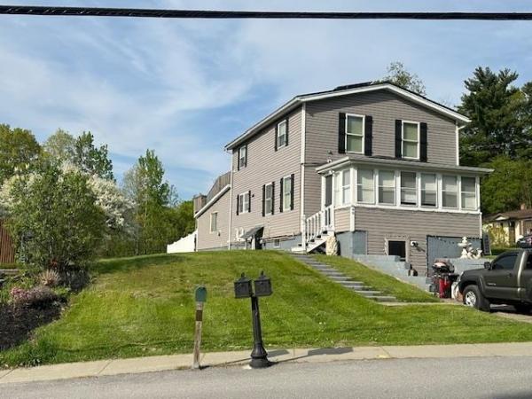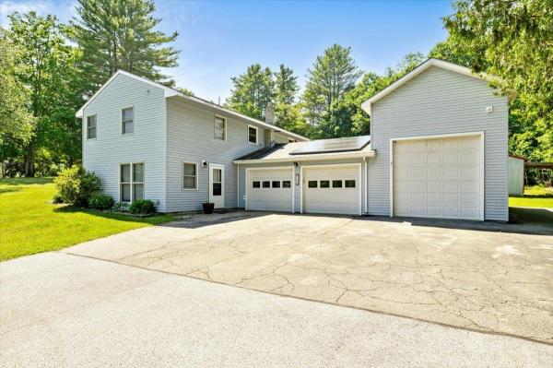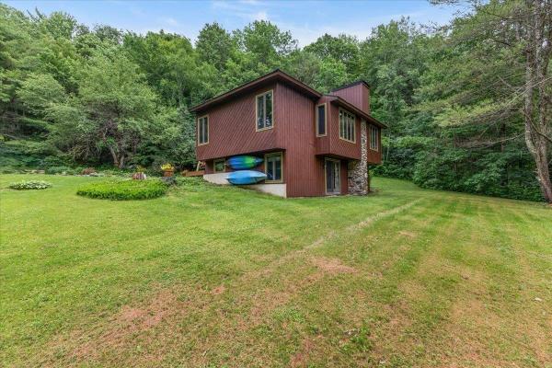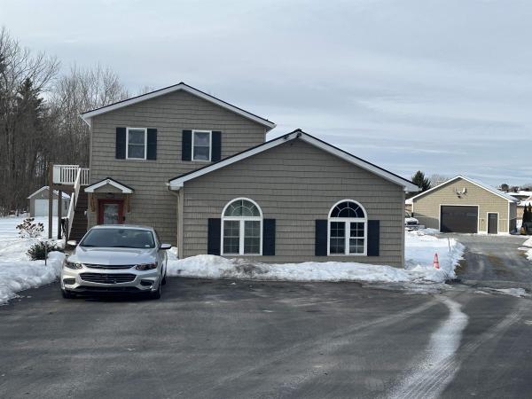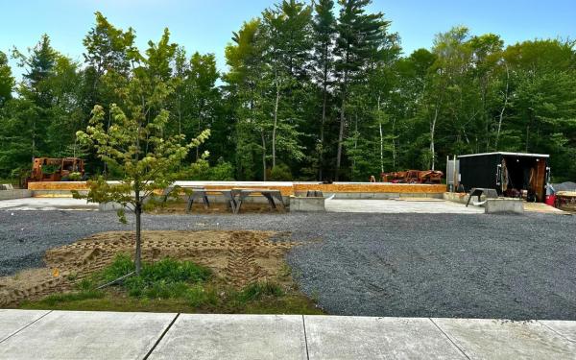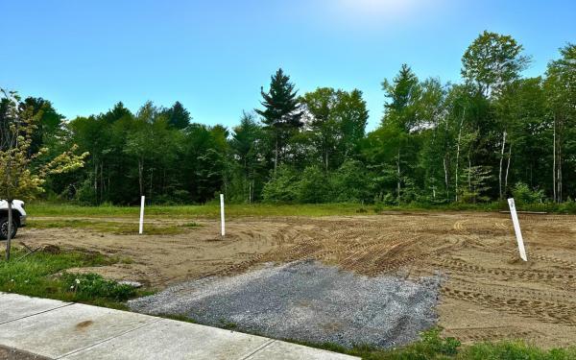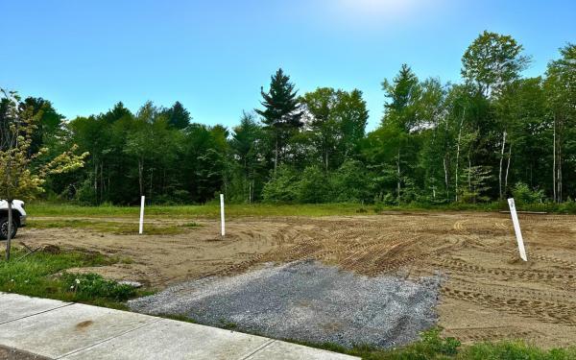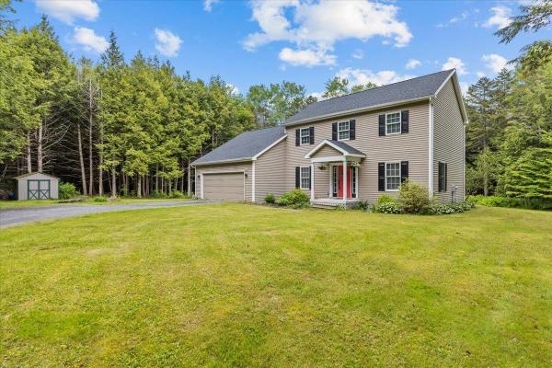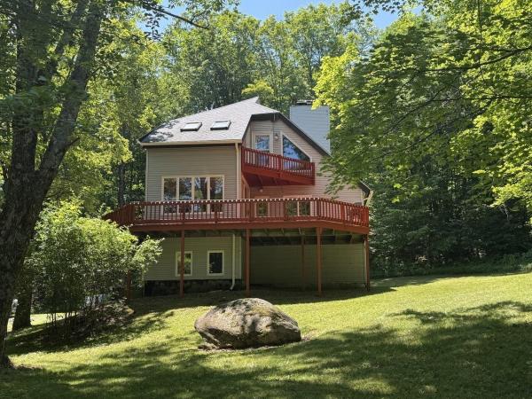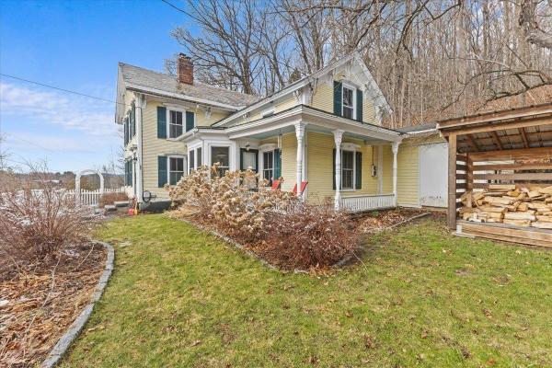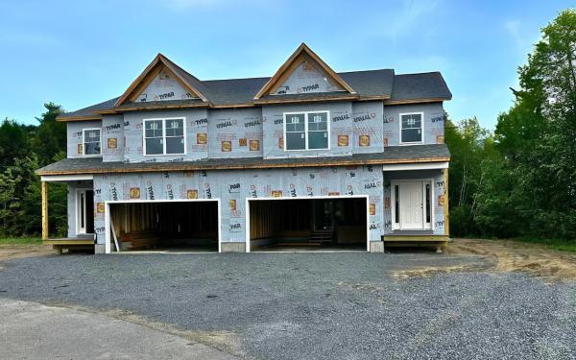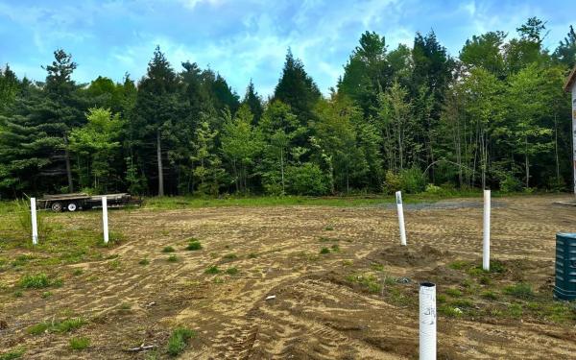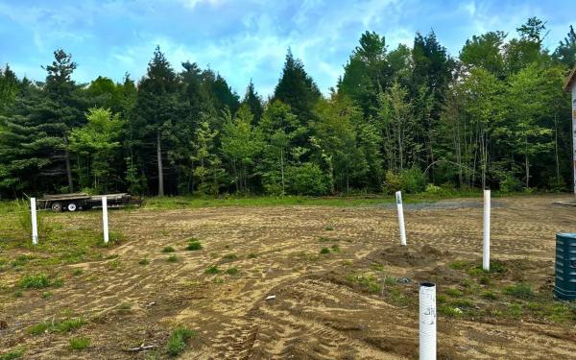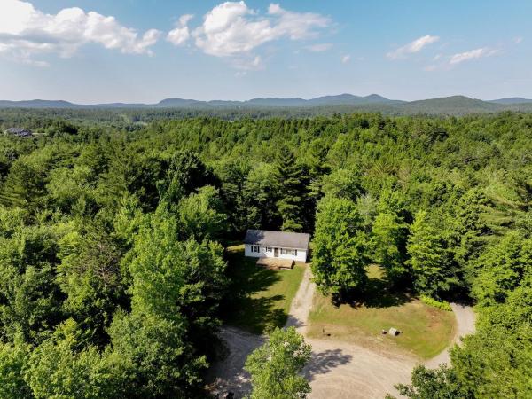Tucked away in a peaceful setting across from the Lamoille River, this spacious home on 3.24 acres offers the perfect balance of comfort, charm, and utility. This can't-be-beat location is private and rural, surrounded by a large parcel in conservation, yet accessed by a paved road - a real luxury in the shoulder seasons of Vermont! Situated less than 10 minutes from both Fairfax and Cambridge, you are also a stone's throw from modern conveniences and the renowned resort of Smugglers Notch. The real show stopper, is the stunning timber framed classic Horse Barn featuring water, and its own electric meter. This custom horse barn was built in 2006 and adds flexibility for animals, storage, or hobbies. The main living level features beautiful hardwood floors, and a cozy wood stove set against a brick hearth adds warmth and a welcoming ambiance to the kitchen. Enter into a light-filled sunroom, which connects the home to the attached garage. The back deck provide multiple ways to relax and enjoy the natural surroundings. Whether you're seeking a quiet homestead or a property with room to grow, this home blends rustic character with everyday functionality in an incredible setting.
Construction Underway! Welcome to Rosewood Lane, Milton’s newest neighborhood featuring 7 building lots and over 26 acres of conservation land, including walking trails. Situated on a private gravel road, this small community offers all of the perks of a rural setting with the convenience of having everything you need close by! Enjoy the proximity to schools, groceries and interstate access as well as local attractions like Lake Arrowhead, the Sand Bar and Niquette Bay State Park. This 1,930 square-foot home sits on a .64-acre lot and offers 3 bedrooms, 2.5 baths and a thoughtful and open-concept layout designed for effortless living. As you step inside, you’re welcomed with 9' ceilings throughout the main level. The inviting foyer leads you past the dedicated office, into the spacious living room, which flows seamlessly into the kitchen and dining areas. The kitchen features a central island, a walk-in pantry and access to the mudroom and half bath. Upstairs you’ll find two spacious bedrooms, a shared full bathroom, and the laundry room as well as a luxurious primary suite with cathedral ceilings, a walk-in closet and a 3/4 en suite with double sinks. Outside, the covered front porch adds to the home’s welcoming appeal, and a paved driveway leads to the attached two-car garage. Each home in this neighborhood is equipped with public water, natural gas and a private conventional septic system. Expected completion November 2025.
Construction is now underway! Welcome to Rosewood Lane, featuring 7 building lots and over 26 acres of conservation land, including walking trails. Situated on a private gravel road, this small community offers the perfect blend of rural charm and modern convenience! Enjoy the proximity to Lake Arrowhead, Sand Bar and Niquette Bay State Parks, as well as other local amenities and easy interstate access. This to-be-built 1,875 square-foot home sits on a .66-acre lot and offers 3 beds, 2.5 baths, and a modern and open floor plan ideal for entertaining as well as everyday living! As you step inside, you’re welcomed with 9' ceilings throughout the main level, and off of the inviting foyer you’ll find the office, mudroom and half bath. In the spacious living room, the gas fireplace creates a beautiful focal point and provides a cozy setting. The 6' island and large walk-in pantry ensure plenty of countertop and storage space in the kitchen, and the dining area is the perfect spot to enjoy meals with large windows and a glass door leading to the backyard. The second level offers two nicely-sized bedrooms, a shared full bathroom and the laundry room, as well as a luxurious primary suite with cathedral ceilings, a walk-in closet and a 3/4 en suite with double sinks. Each home in this neighborhood is equipped with public water, natural gas and a private conventional septic system. The home is expected to be completed in October 2025.
Welcome to 180 Sandy Knoll, a beautifully maintained 3-bedroom, 2.5-bath colonial set on 1.45 acres in a thoughtfully designed 10-home subdivision. Built in 2021, this home offers the charm of a newer build without today’s high price tag, plus access to 24+ shared acres of woods and walking trails. The open-concept main level features a bright kitchen, dining, and living area—ideal for everyday living and entertaining. A separate office or den provides a quiet retreat. Upstairs, you’ll find three spacious bedrooms, including a peaceful primary suite with private bath. Energy-efficient heating keeps things comfortable year-round. Step outside to a large backyard for gardening or play, or relax on the covered farmer’s porch. The full basement is already framed and ready to finish for added space. Enjoy the peace of country living just minutes from amenities—10 minutes to Steeple Market and Minor’s, 20 to the Essex Experience, Milton, and Georgia, and 30–40 minutes to St. Albans and Burlington. A rare find that offers space, nature, and community!
This is a legal registered duplex with waste water permit. First unit is full house - 1st and 2nd floors with attached 2 car garage; insulated and heated. Walkout basement features a full kitchen, 3/4 bath with 2 bedrooms, egress windows, heat pump and Rinnai heater. Separate utilities. First unit features rooftop solar. The lower level is finished with separate utilities which would make for a great in-law apt or rental income to help with expenses.
OPEN HOUSE: SUNDAY JULY 13TH 11:00-1:00PM. Welcome to this stunning tri-level home, perfectly blending functionality and style! With three spacious bedrooms, two full bathrooms, and an impressive 3-car garage, this property offers endless possibilities. Enjoy the bright and airy living room, complete with a picture window and beautiful hardwood flooring, seamlessly flowing into the open-concept kitchen with a large center island and abundant cabinetry. The adjacent enclosed porch is ideal for entertaining, flooded with natural light through its wall of windows. The master bedroom retreat boasts vaulted ceilings, a mini-split system, and a private bathroom, while two additional bedrooms and a bathroom provide ample space for family and guests. The lower level's open floor plan bonus room is ripe for creativity, perfect for a game room, entertainment space, or guest area. With its large three-car garage, this home is ideal for entrepreneurs looking to start a home business, utilizing the expansive third bay with heat for workshop needs. Alternatively, the lower level's layout also lends itself well to a home daycare. Outdoors, the spacious yard offers plenty of room for play, gardening, or relaxation, complete with an above-ground heated pool for summer fun. With a large driveway and proximity to Arrowhead Lake, shopping, and dining, this home has it all. Don't miss this incredible opportunity - schedule your showing today!
Nestled on 1.3 scenic acres in the desireable town of Westford, this 4-bedroom, 3-bathroom contemporary home offers the perfect blend of natural beauty and comfortable living. Surrounded by mature trees and bordering 30 acres of shared common land, this property is a nature lover’s dream. Inside, cathedral ceilings and updated Andersen windows invite the outdoors in, filling the home with natural light and forest views. The sunken living room, complete with a striking fieldstone fireplace, creates a warm and inviting space for gathering. The home features a thoughtfully designed layout with a separate primary suite offering privacy and space to unwind. With three additional bedrooms and two more bathrooms, there’s plenty of room for family, guests, or a home office setup. Recent upgrades ensure peace of mind and year-round comfort, including a new standing seam metal roof, 4 zone (heads) energy-efficient mini-split for heating and cooling, and a walkout basement offering separate living space and easy access to the outdoors. Enjoy your morning coffee in the screened-in gazebo, entertain in the open yard complete with a custom made fire pit, or explore the surrounding trails. A two-car garage provides convenience, and the quiet setting offers all the privacy you desire—with the benefit of a close-knit community nearby. This is a rare opportunity to own an incredibly well-maintained home in one of Chittenden County’s most scenic towns—don't miss your chance to make it yours.
A place to live and income too! This home is located on 1.40 acres and has so much to offer. The first floor is complete with 3 bedrooms, 1.75 baths, laundry and a relaxing sunroom that opens to a patio. The second floor offers a 1-bedroom accessory dwelling unit with a full bath, kitchen with a breakfast bar that opens to the living room and a deck to enjoy on summer nights. The oversized heated 2 car garage has a newer epoxy finished floor and a handmade sliding barn door that gives access to an additional storage room in the back with 2 exterior garage doors out the back. A few of the many updates include a new on demand furnace, water softener and roofs on the garage and shed. Convenient location to schools, shopping, restaurants, parks and more! Don’t miss out on this one! Must be owner occupied!
Your Chance to Own in the Final Phase of Haydenberry Estates! Welcome to the long-anticipated final phase of Haydenberry Estates—featuring the most coveted outer circle lots in the community. These rare townhomes offer maximum privacy with private, tree-lined backyards—a true rarity in townhome living! The Haven Plan is thoughtfully designed for easy, one-level living, with a spacious first-floor primary suite that provides comfort and convenience. Upstairs, you'll find two large additional bedrooms, each with its own full bath—perfect for guests, family, or flexible living space. Situated on over 15 acres of shared common land, this beautifully planned neighborhood offers a tranquil setting with unmatched access to Milton’s parks, shopping, dining, schools, and fitness centers—all just minutes from I-89, and a quick drive to Georgia and Colchester. Inside, enjoy premium finishes such as hardwood and tile flooring, granite countertops, stainless steel appliances, and a gas fireplace. Each home includes a full basement with egress windows, providing excellent potential for future expansion. Best of all, these are PUD townhomes on footprint lots, allowing for single-family home financing—with no condo financing restrictions and significant monthly savings on your mortgage. Now is your chance to personalize your finishes and secure a home in Milton’s most desirable new community—before pricing changes and the final homes are gone!
Your Chance to Own in the Final Phase of Haydenberry Estates! Welcome to the long-anticipated final phase of Haydenberry Estates—featuring the most coveted outer circle lots in the community. These rare townhomes offer maximum privacy with private, tree-lined backyards—a true rarity in townhome living! The Haven Plan is thoughtfully designed for easy, one-level living, with a spacious first-floor primary suite that provides comfort and convenience. Upstairs, you'll find two large additional bedrooms, each with its own full bath—perfect for guests, family, or flexible living space. Situated on over 15 acres of shared common land, this beautifully planned neighborhood offers a tranquil setting with unmatched access to Milton’s parks, shopping, dining, schools, and fitness centers—all just minutes from I-89, and a quick drive to Georgia and Colchester. Inside, enjoy premium finishes such as hardwood and tile flooring, granite countertops, stainless steel appliances, and a gas fireplace. Each home includes a full basement with egress windows, providing excellent potential for future expansion. Best of all, these are PUD townhomes on footprint lots, allowing for single-family home financing—with no condo financing restrictions and significant monthly savings on your mortgage. Now is your chance to personalize your finishes and secure a home in Milton’s most desirable new community—before pricing changes and the final homes are gone!
Your Chance to Own in the Final Phase of Haydenberry Estates! Welcome to the long-anticipated final phase of Haydenberry Estates—featuring the most coveted outer circle lots in the community. These rare townhomes offer maximum privacy with private, tree-lined backyards—a true rarity in townhome living! The Haven Plan is thoughtfully designed for easy, one-level living, with a spacious first-floor primary suite that provides comfort and convenience. Upstairs, you'll find two large additional bedrooms, each with its own full bath—perfect for guests, family, or flexible living space. Situated on over 15 acres of shared common land, this beautifully planned neighborhood offers a tranquil setting with unmatched access to Milton’s parks, shopping, dining, schools, and fitness centers—all just minutes from I-89, and a quick drive to Georgia and Colchester. Inside, enjoy premium finishes such as hardwood and tile flooring, granite countertops, stainless steel appliances, and a gas fireplace. Each home includes a full basement with egress windows, providing excellent potential for future expansion. Best of all, these are PUD townhomes on footprint lots, allowing for single-family home financing—with no condo financing restrictions and significant monthly savings on your mortgage. Now is your chance to personalize your finishes and secure a home in Milton’s most desirable new community—before pricing changes and the final homes are gone!
Tucked away on 1.57 private acres, this beautifully maintained Colonial offers the perfect blend of comfort, style, and convenience. The sunny, open floor plan features gleaming hardwood and tile floors throughout the main level. The spacious kitchen is a chef’s delight with plenty of workspace. A flexible floor plan flows seamlessly from the vaulted living room with a cozy gas fireplace to dining area with sliding glass door off leading to the back deck, for effortless entertaining. A convenient mudroom and first-floor laundry add to the home's practicality. Office and additional bedroom were added on the first floor or could be turned back to large family room as needed. Upstairs, the primary suite offers an oversized walk-in closet and a private bath. Two additional spacious bedrooms and a full bathroom complete the second level, providing comfort and flexibility for family or guests. Step outside to your own backyard retreat with a large deck, patio, tiki-hut and refreshing in-ground pool, all surrounded by lush landscaping. An outdoor fireplace and shed complete the setting. Enjoy the peace of a secluded country setting with easy access to I-89, Essex, and Burlington.
Architecturally designed contemporary nestled on a 1.28-acre lot with a spacious yard surrounded by mature woods. This unique home offers a flexible floor plan with 2–3 bedrooms and 2.5 baths, featuring hardwood floors and natural light throughout. The inviting living room boasts cathedral ceilings and a cozy pellet stove, while the kitchen includes a breakfast bar and opens to a sunny dining area with sliding glass doors to an expansive wraparound deck - perfect for outdoor dining or relaxing. Upstairs, the private primary suite offers a balcony, multiple closets, and a 5-piece en suite bath with jetted tub and laundry. The lower level includes a rec room, den, full bath, and a 2-car garage with a rubber floor. Additional highlights include another pellet stove, a heat pump, surround sound wiring, and a new fiberglass shingle roof. Enjoy direct access to a neighborhood trail network and the peace of a dead-end country road, all just minutes from Westford and Milton village amenities.
Step back in time with this enchanting 1869 farmhouse, gracefully nestled on 3.5 acres of wooded beauty directly across from a scenic dam. Rich in character and timeless elegance, this 4-bedroom, 3-bathroom gem offers a rare blend of historic charm and everyday comfort. The Queen Anne-style front porch invites you to linger, while the stone walkway leads you through mature trees to a spacious parking area, detached two-car garage, and a versatile workshop for your creative or practical pursuits. Inside, stunning natural light floods every room, highlighting the exquisite woodwork and original trim that define the home’s classic style. A mixture of maple hardwood flooring, plush carpet, and durable laminate flows seamlessly throughout. The main floor boasts a grand living room perfect for entertaining, a formal dining room with vintage flair, a cozy study, and a dedicated playroom for creative living. The kitchen features a cheerful breakfast nook surrounded by windows, offering direct views of the Lamoille River and its picturesque dam. Three of the four bedrooms are located upstairs, including a spacious primary suite equipped with a walk in closet, along with a convenient second-floor laundry. Modern updates blend tastefully with period details, including a charming slate roof and picturesque finishes. The fenced-in yard provides privacy and space to roam, while the peaceful setting makes this home a true retreat. Don’t miss the opportunity to check it out!
Welcome to the long-anticipated final phase of Haydenberry Estates—featuring the most coveted outer loop lots in the community. These rare townhomes offer maximum privacy with private backyards that back directly to the treeline—a truly unique feature in townhome living! This Laurel Plan boasts 3 spacious bedrooms upstairs and a bright, open-concept main level designed for modern lifestyles. You'll love the high-end finishes, including hardwood and tile floors, granite countertops, stainless steel appliances, and a cozy gas fireplace. Plus, each home includes a basement with egress windows, perfect for future expansion. Set on over 15 acres of shared common land, this thoughtfully planned neighborhood offers a quiet, natural setting with easy access to shopping, dining, schools, gyms, and Milton’s amazing parks—all just minutes from I-89 and a short drive to both Georgia and Colchester. And here’s a key advantage: These PUD townhomes are on footprint lots and qualify for single-family home financing, eliminating condo loan restrictions and offering significant savings on your monthly mortgage. Act now to personalize your finishes and secure your spot in Milton’s most desirable new neighborhood—before pricing adjusts and these final homes are gone! ***FRAMED AND READY TO MOVE-IN WITHIN 4 MONTHS***
Welcome to the long-anticipated final phase of Haydenberry Estates—featuring the most coveted outer loop lots in the community. These rare townhomes offer maximum privacy with private backyards that back directly to the treeline—a truly unique feature in townhome living! This Laurel Plan boasts 3 spacious bedrooms upstairs and a bright, open-concept main level designed for modern lifestyles. You'll love the high-end finishes, including hardwood and tile floors, granite countertops, stainless steel appliances, and a cozy gas fireplace. Plus, each home includes a basement with egress windows, perfect for future expansion. Set on over 15 acres of shared common land, this thoughtfully planned neighborhood offers a quiet, natural setting with easy access to shopping, dining, schools, gyms, and Milton’s amazing parks—all just minutes from I-89 and a short drive to both Georgia and Colchester. And here’s a key advantage: These PUD townhomes are on footprint lots and qualify for single-family home financing, eliminating condo loan restrictions and offering significant savings on your monthly mortgage. Act now to personalize your finishes and secure your spot in Milton’s most desirable new neighborhood—before pricing adjusts and these final homes are gone!
Welcome to the long-anticipated final phase of Haydenberry Estates—featuring the most coveted outer loop lots in the community. These rare townhomes offer maximum privacy with private backyards that back directly to the treeline—a truly unique feature in townhome living! This Laurel Plan boasts 3 spacious bedrooms upstairs and a bright, open-concept main level designed for modern lifestyles. You'll love the high-end finishes, including hardwood and tile floors, granite countertops, stainless steel appliances, and a cozy gas fireplace. Plus, each home includes a basement with egress windows, perfect for future expansion. Set on over 15 acres of shared common land, this thoughtfully planned neighborhood offers a quiet, natural setting with easy access to shopping, dining, schools, gyms, and Milton’s amazing parks—all just minutes from I-89 and a short drive to both Georgia and Colchester. And here’s a key advantage: These PUD townhomes are on footprint lots and qualify for single-family home financing, eliminating condo loan restrictions and offering significant savings on your monthly mortgage. Act now to personalize your finishes and secure your spot in Milton’s most desirable new neighborhood—before pricing adjusts and these final homes are gone!
This is your chance to move into a brand-new townhome FAST—without the wait! With completion in just 4 months, you still have time to personalize your finishes and colors if you act NOW. Don’t miss out on these final two units of this highly desirable floor plan in our Phase 1 release at unbeatable 2024 pricing! Located in a prime new neighborhood, you’ll be steps away from shopping, dining, schools, gyms, and Milton's amazing parks—all set within 15 acres of insulating common land. This central location also gives you quick access to I-89, just 10 minutes to both Georgia and Colchester! The Laurel Plan, features 3 bedrooms upstairs and an open, modern living space on the main floor—perfect for today’s lifestyle. These homes come loaded with high-end features like hardwood and tile floors, granite countertops, stainless steel appliances, gas fireplaces, and basements with egress windows for future expansion. Act NOW to grab one of the last remaining units in Phase 1 and enjoy the opportunity to customize your dream home—without the long wait! These homes won’t last—pricing may change before the Purchase & Sale is signed! HESE UNITS ARE PUD TOWNHOMES WITH FOOTPRINT LOTS SO ARE NOT SUBJECT TO ANY CONDO FINANCING REGULATIONS SO ARE FINANCED AS A SINGLE-FAMILY HOME WHICH IS A SUBSTANTIAL MONTHLY COST SAVINGS ON YOUR MONTHLY MORTGAGE PAYMENT !
Westford stunner! Sitting on almost 2 acres and nestled at the end of a cul-de-sac, this 3-bedroom, 2-full-bath ranch was completely renovated in 2024! Step inside and find a convenient mudroom/laundry and handy sink. Continue to the spacious kitchen with SS sink and appliances, as well as lush, forest green cabinetry. The dining area is bright and sunny with glass doors to the expansive back deck. Living room has a huge front window and access to another large, newly added front deck. Down the hall, find a full guest bath and large bedroom with double closets. Primary bedroom has a built-in dresser and its own full bath with customized closet and double sinks in the marble vanity. 1,000 finished square feet has been added to the basement to create the 3rd bedroom, currently used as a fitness space, and a massive family/playroom. Gorgeous Pergo laminate flooring upstairs and Pergo luxury vinyl plank in the basement. Nice flat yard, great for gardening or play, with 2 huge decks on the front and back of the house. Lovely Westford neighborhood that abuts acres of common land and trails! Located 5 mins from Fairfax, 20 mins to Essex, and 30 mins to Burlington. Garbage and recycling included in your property taxes!
© 2025 Northern New England Real Estate Network, Inc. All rights reserved. This information is deemed reliable but not guaranteed. The data relating to real estate for sale on this web site comes in part from the IDX Program of NNEREN. Subject to errors, omissions, prior sale, change or withdrawal without notice.


