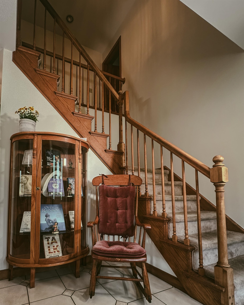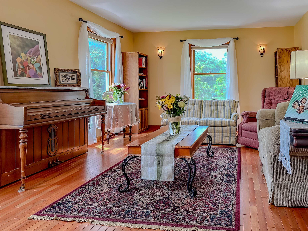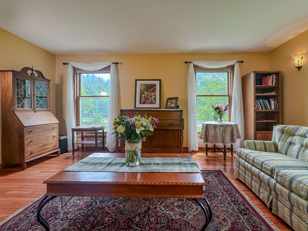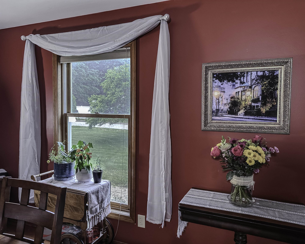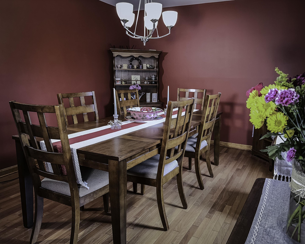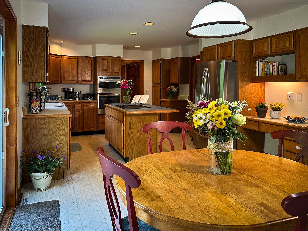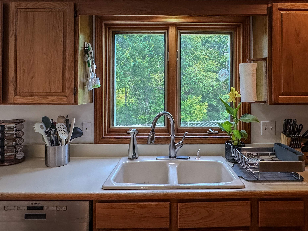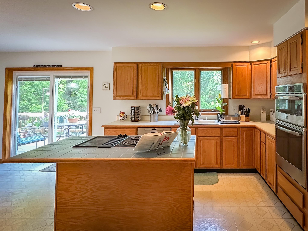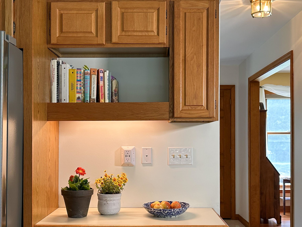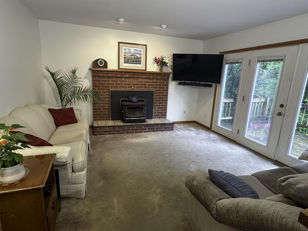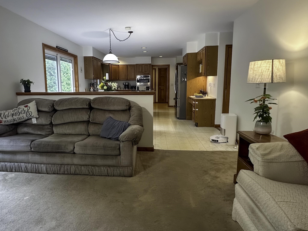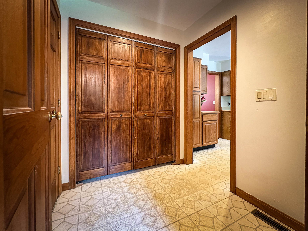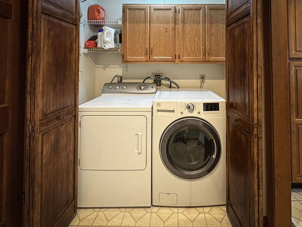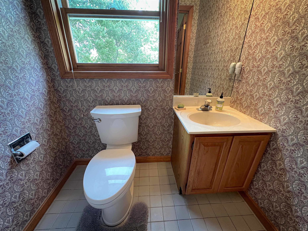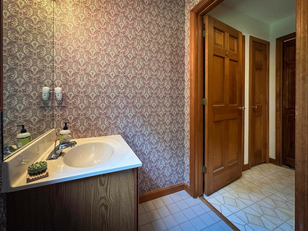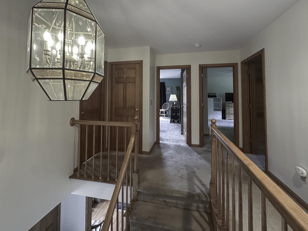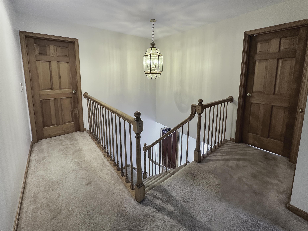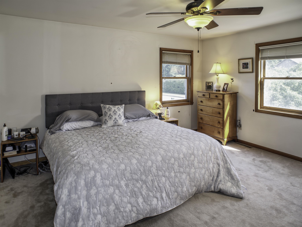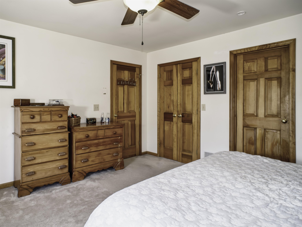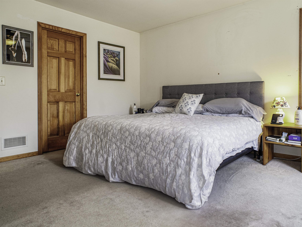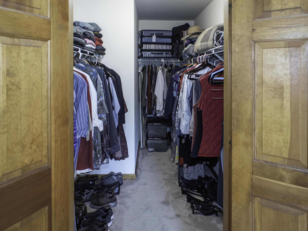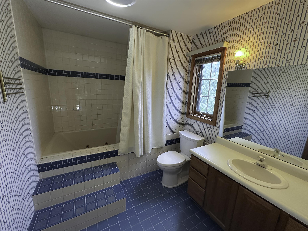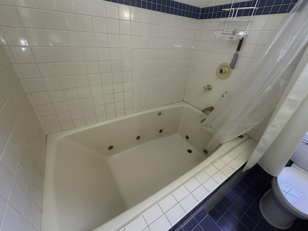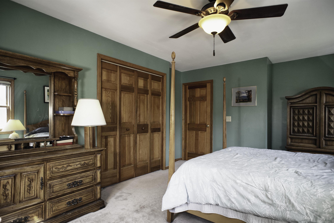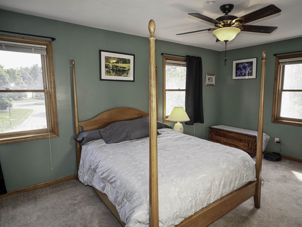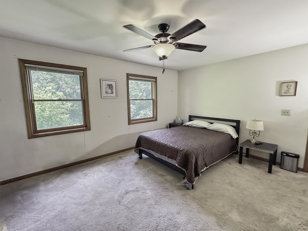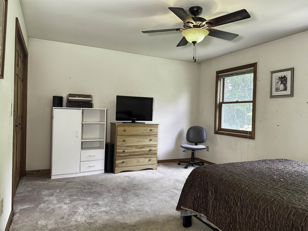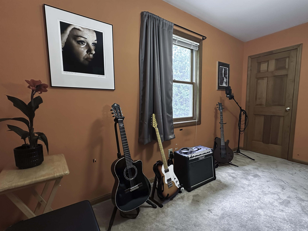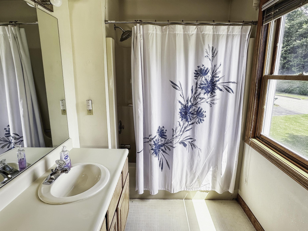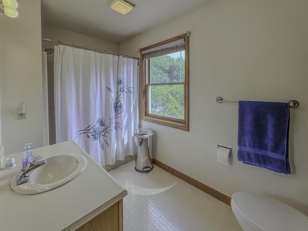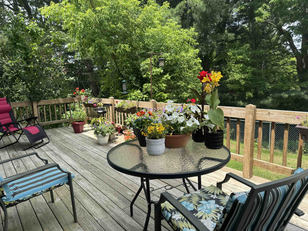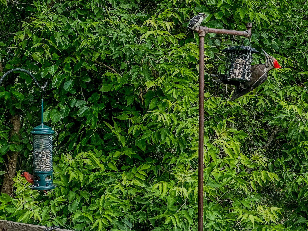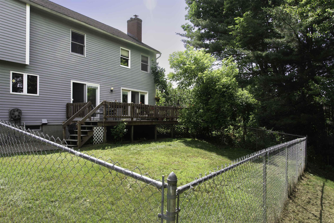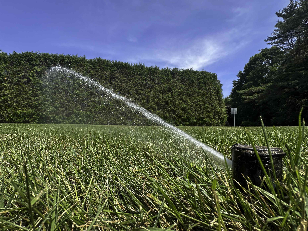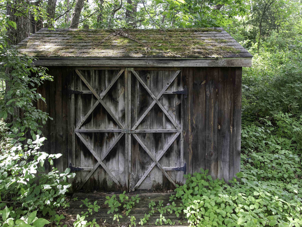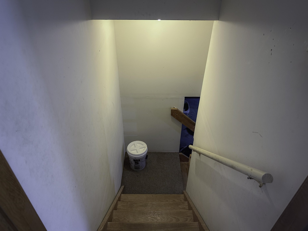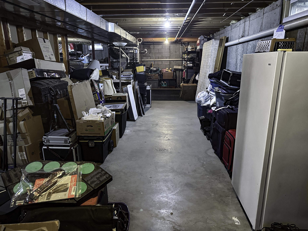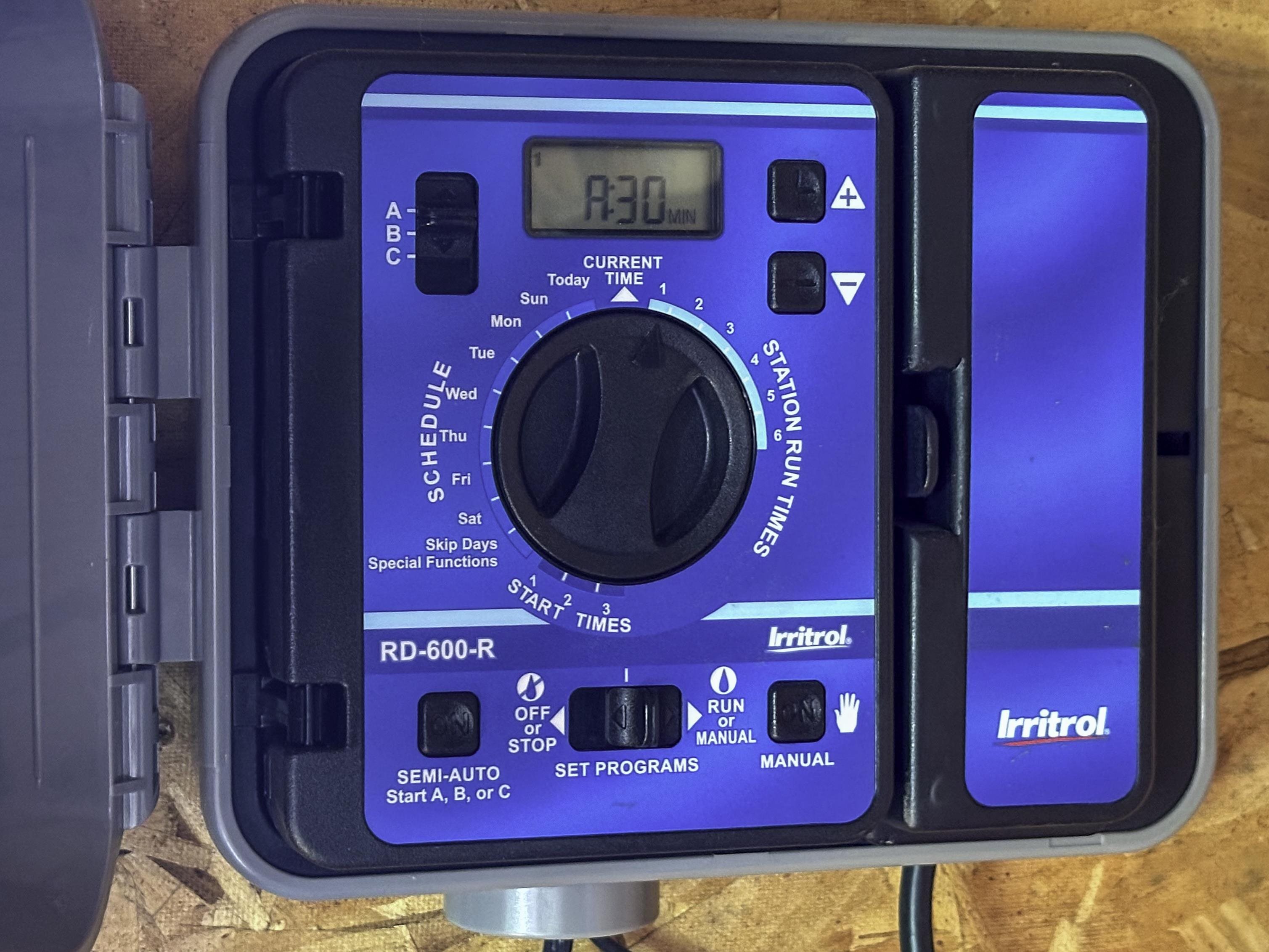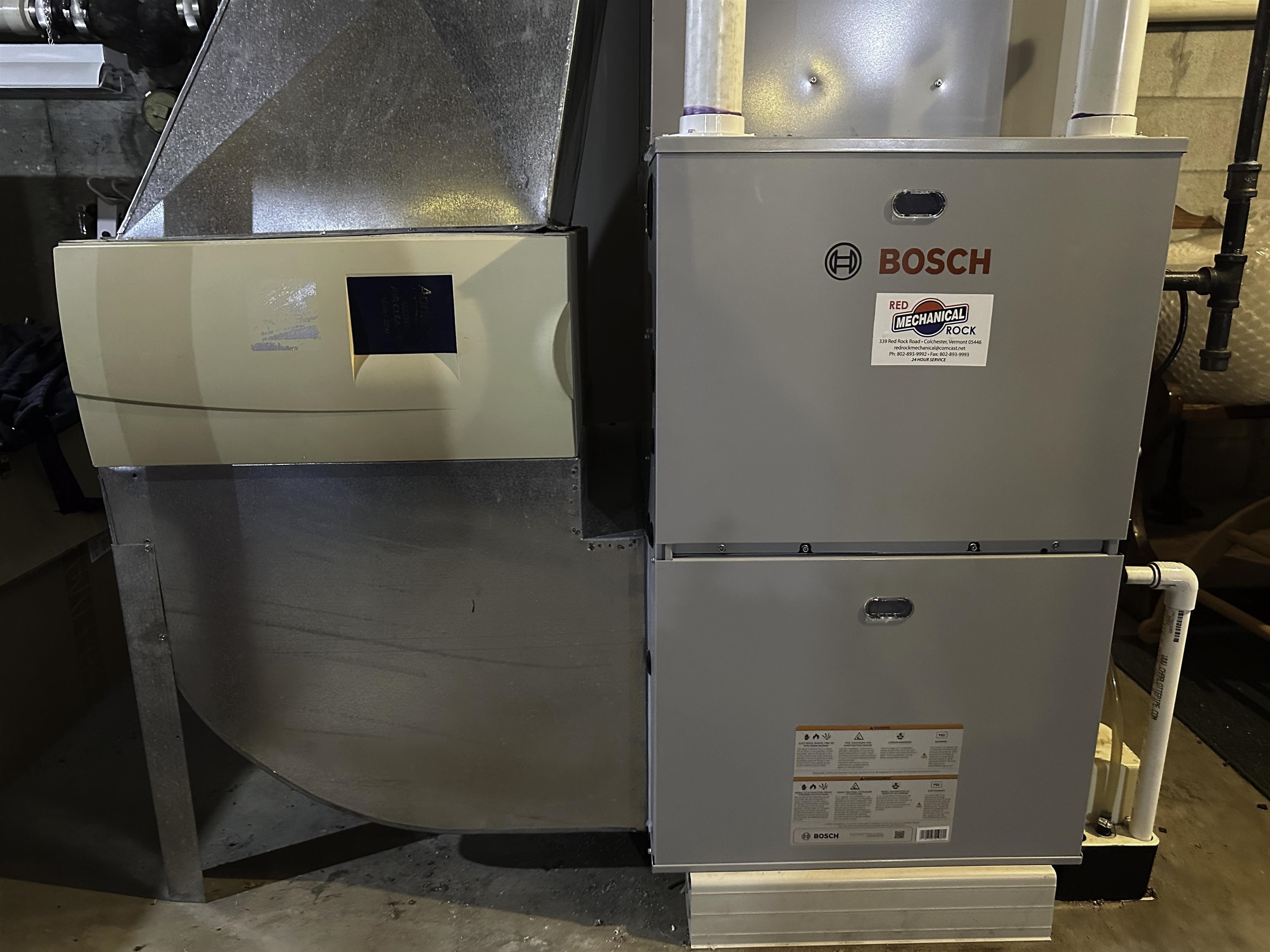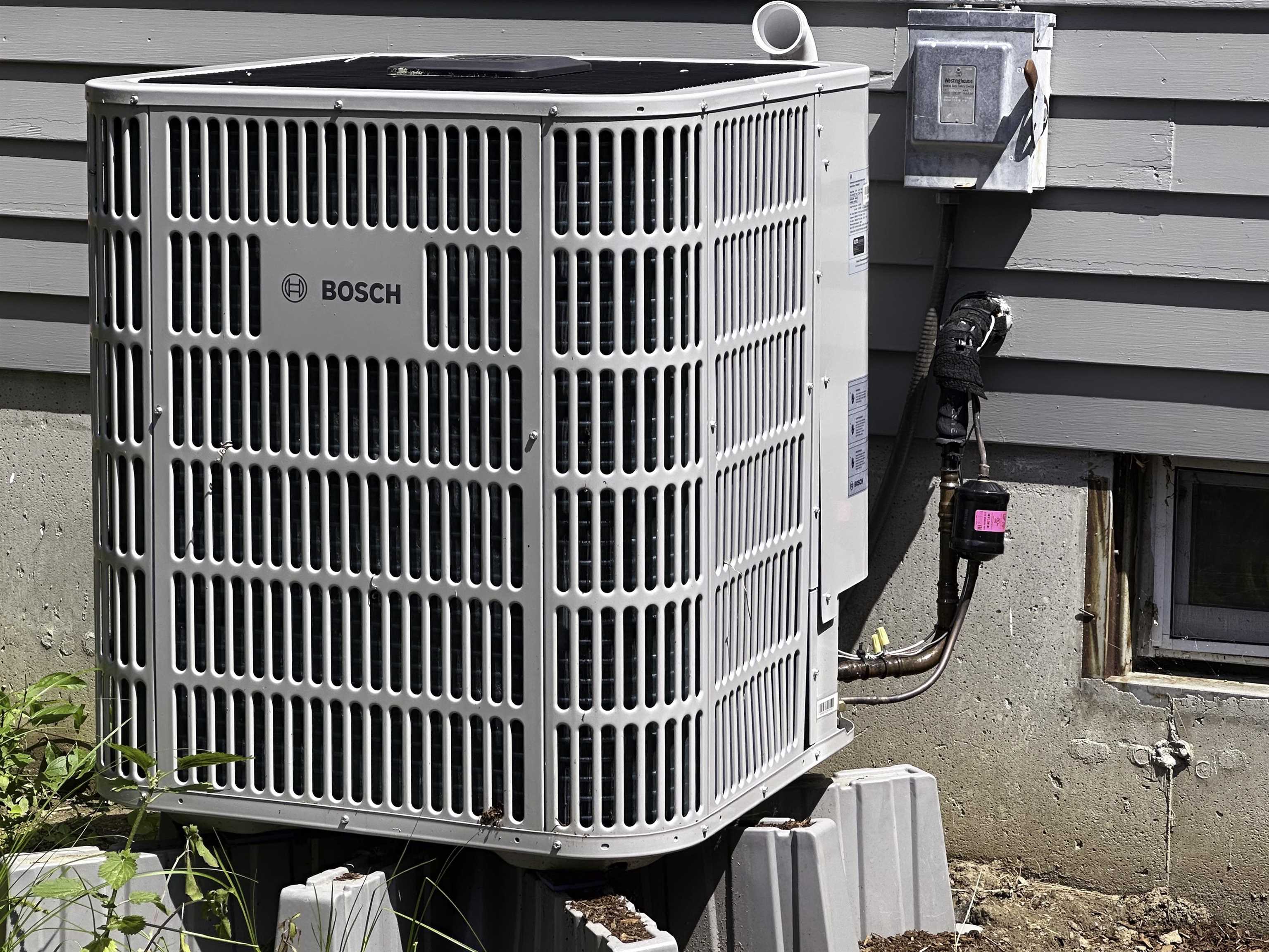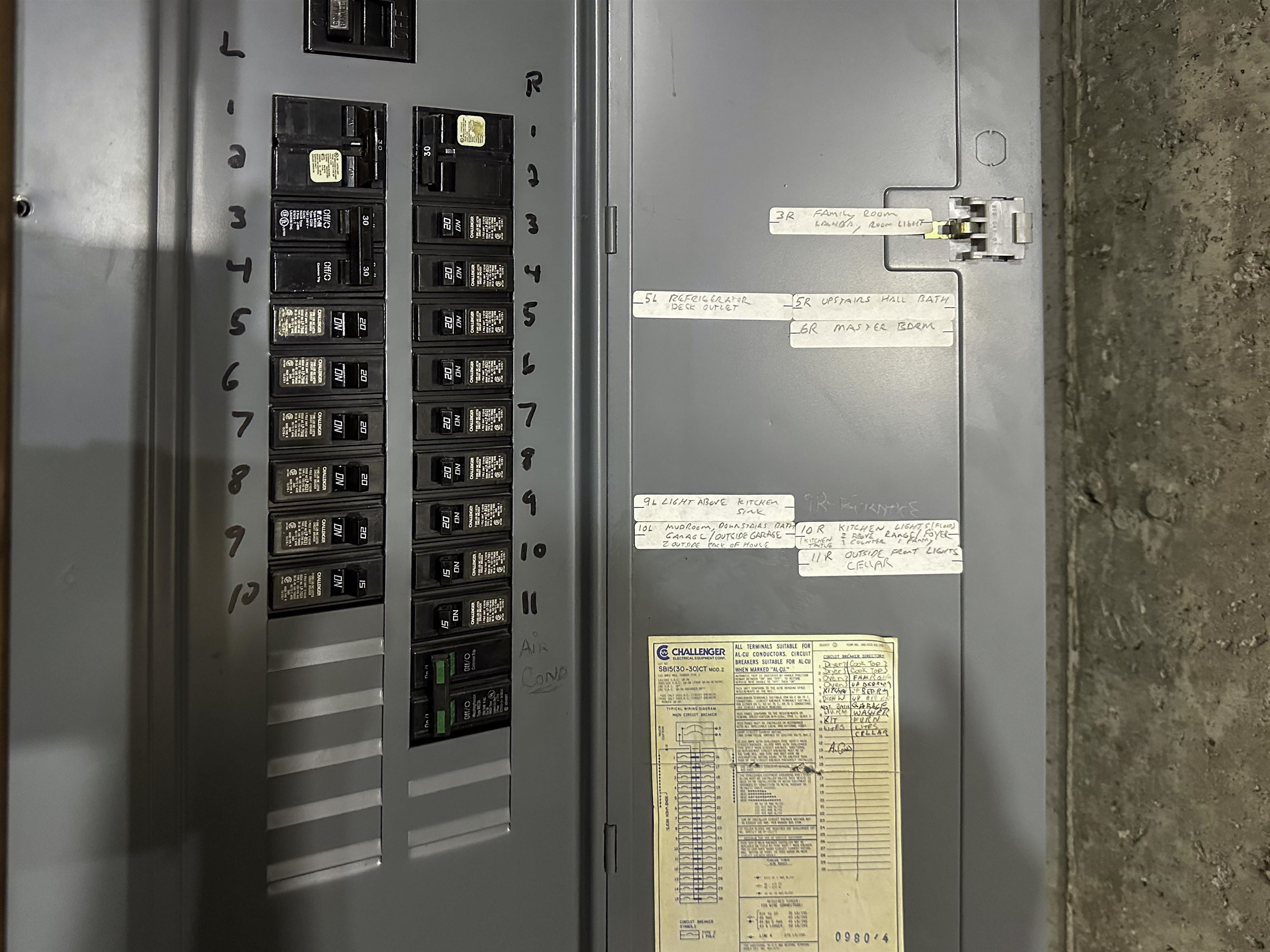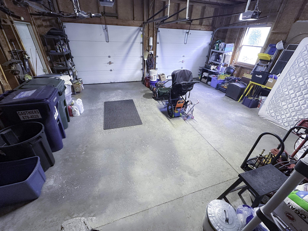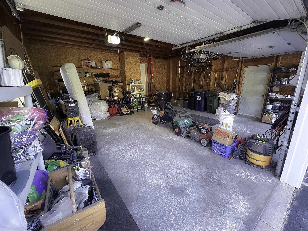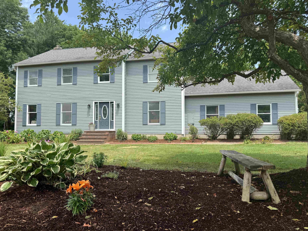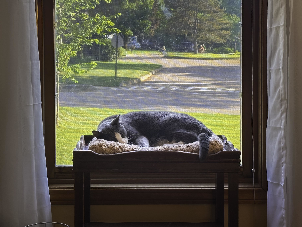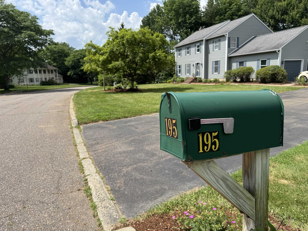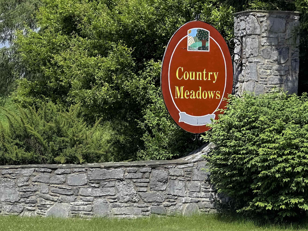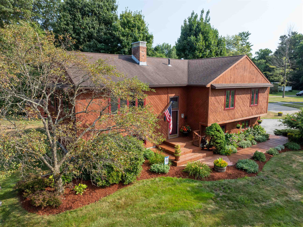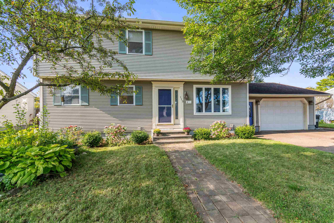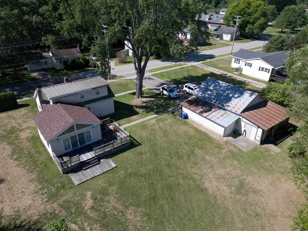1 of 56
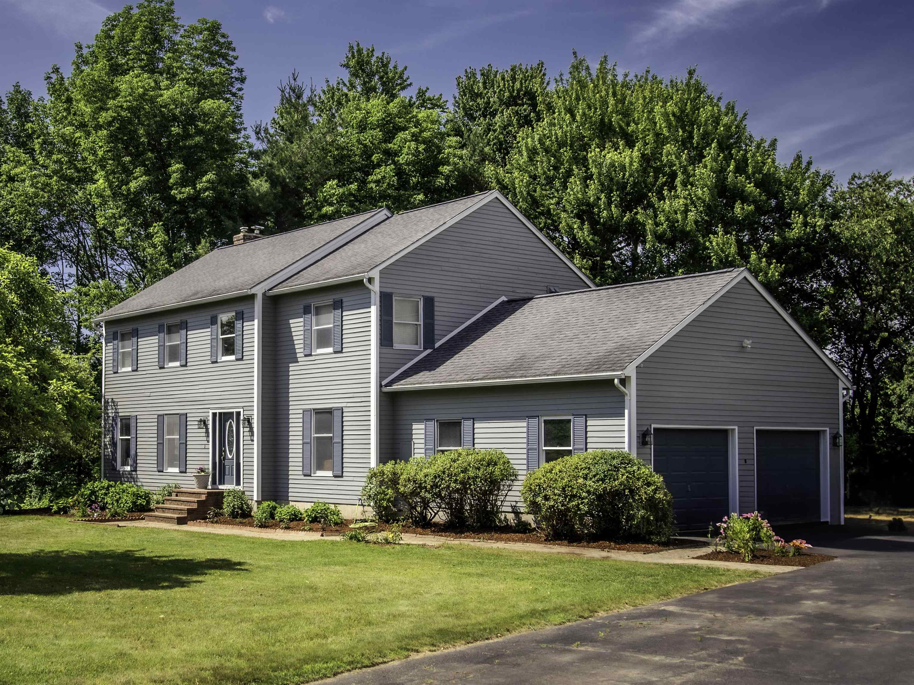
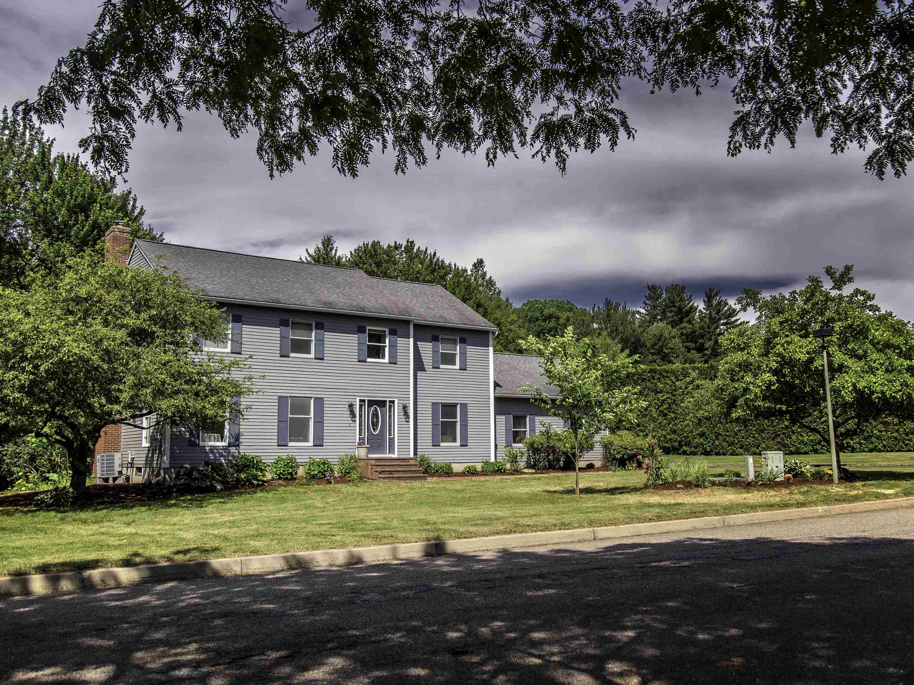
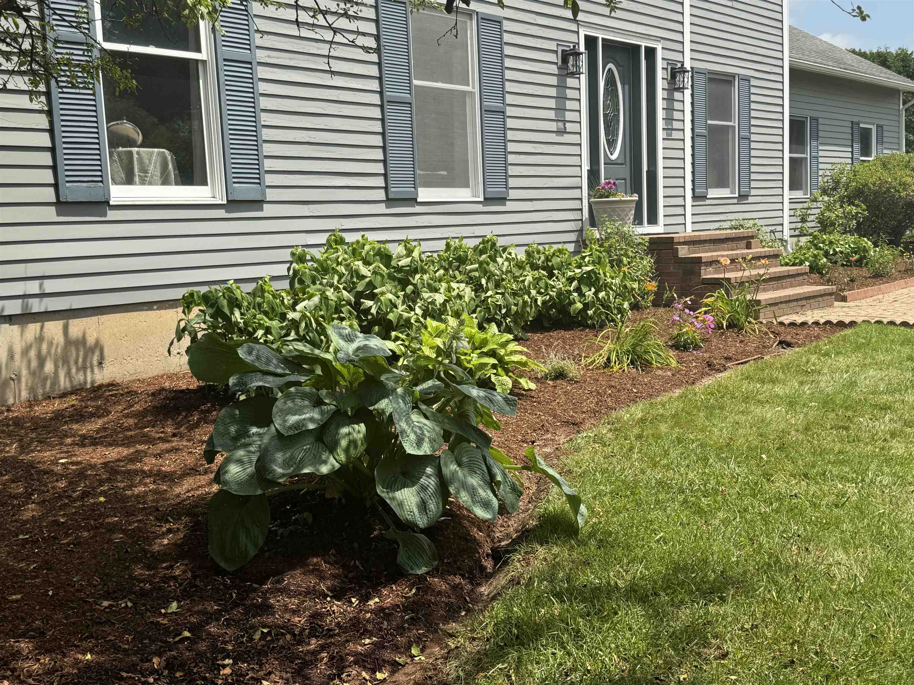
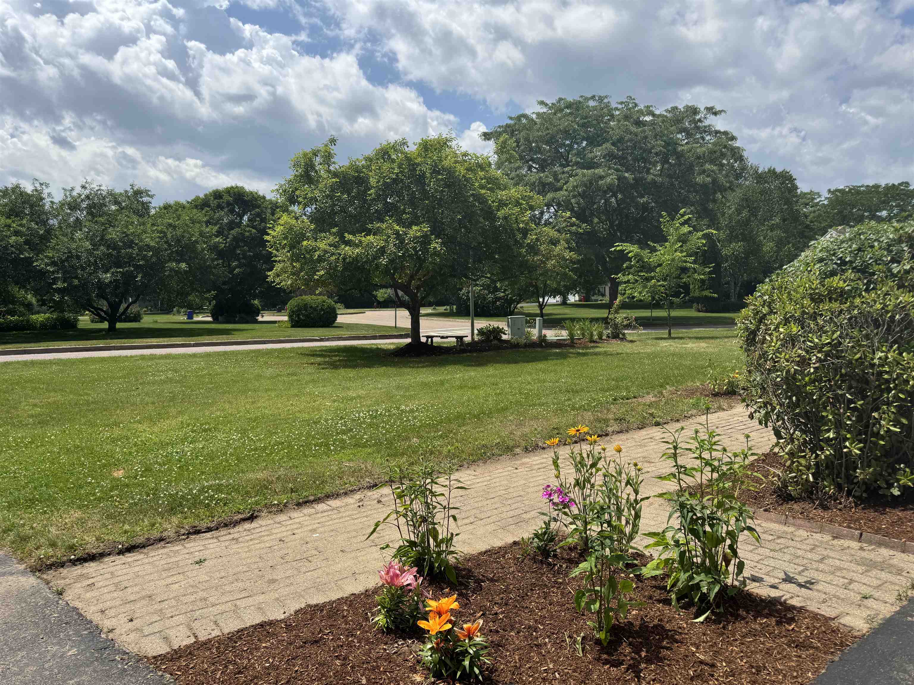
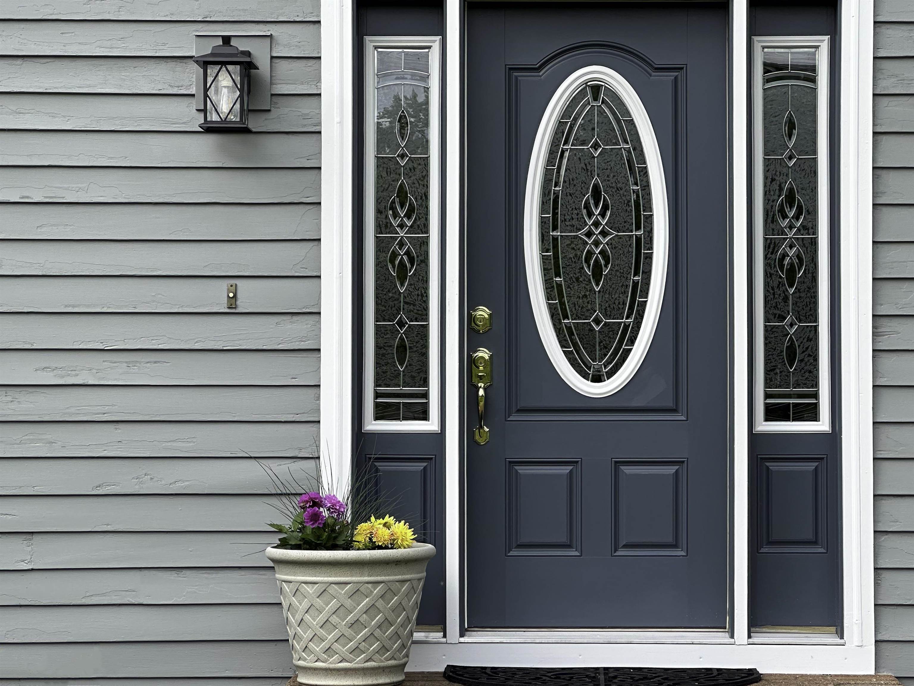
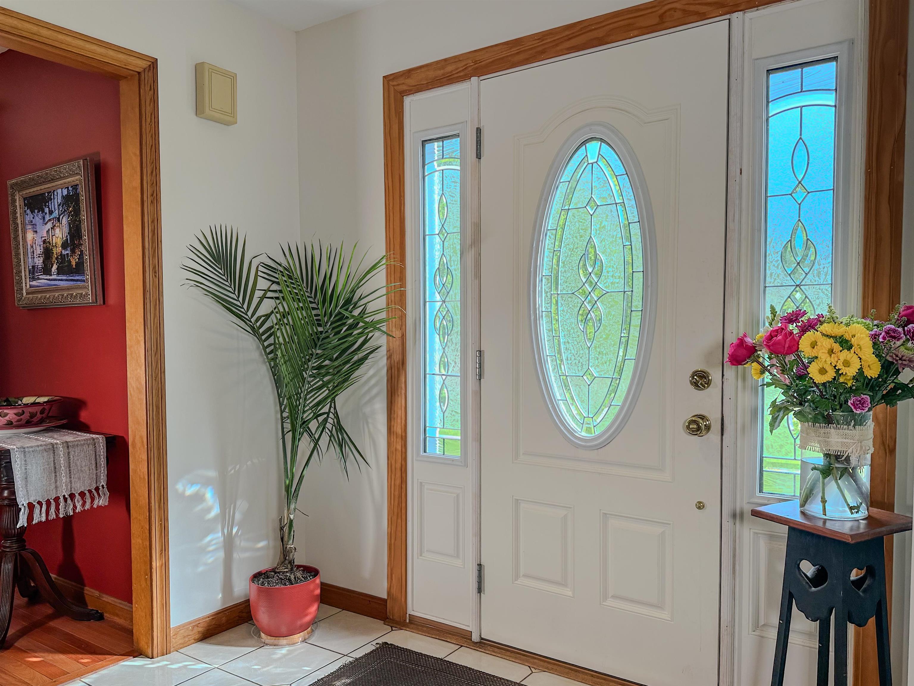
General Property Information
- Property Status:
- Active Under Contract
- Price:
- $648, 000
- Assessed:
- $0
- Assessed Year:
- County:
- VT-Chittenden
- Acres:
- 1.00
- Property Type:
- Single Family
- Year Built:
- 1988
- Agency/Brokerage:
- Sue Walsh
BHHS Vermont Realty Group/Waterbury - Bedrooms:
- 4
- Total Baths:
- 3
- Sq. Ft. (Total):
- 2420
- Tax Year:
- 2025
- Taxes:
- $8, 606
- Association Fees:
“$10, 000 PRICE IMPROVEMENT! A wonderful opportunity to own this home at a new value. This home in Colchester’s Country Meadows neighborhood combines comfort, convenience, and key system updates. A wide brick walkway leads to a traditional two-story layout with formal dining and living rooms, plus a cozy den with fireplace and glass doors to a large back deck and fenced yard. The kitchen offers a generous workspace and quality appliances, including an LG fridge, Bosch dishwasher, and GE wall oven. From the attached 2-car garage, enter through the mudroom, with a first-floor laundry nearby. Upstairs, four well-sized bedrooms include a primary suite with soaking tub, air jets, and walk-in closet. A recently installed Bosch natural gas/heat pump combo furnace delivers efficient heating and cooling, and central air keeps the home comfortable in warmer months. The full, dry basement adds excellent storage. Outside, the front of the house has been newly landscaped. For better connectivity, fiber optics are currently being installed in the neighborhood. The 1-acre lot includes a mix of flat, irrigated lawn and wooded slope, offering both usable yard space and natural privacy. Located just 2.9 miles from I-89 and close to schools, trails, and Lake Champlain. A list of travel time to various destinations is included in documents. An excellent opportunity in a sought-after neighborhood! Some cosmetic updates may be desired (see SPIR), and the home is priced accordingly.
Interior Features
- # Of Stories:
- 2
- Sq. Ft. (Total):
- 2420
- Sq. Ft. (Above Ground):
- 2420
- Sq. Ft. (Below Ground):
- 0
- Sq. Ft. Unfinished:
- 1204
- Rooms:
- 10
- Bedrooms:
- 4
- Baths:
- 3
- Interior Desc:
- Ceiling Fan, Wood Fireplace, 1 Fireplace, Soaking Tub, Walk-in Closet, Whirlpool Tub, 1st Floor Laundry
- Appliances Included:
- Electric Cooktop, Dishwasher, Disposal, Dryer, Freezer, Microwave, Wall Oven, Gas Range, Refrigerator, Washer, Gas Water Heater, Rented Water Heater
- Flooring:
- Carpet, Hardwood
- Heating Cooling Fuel:
- Water Heater:
- Basement Desc:
- Concrete, Concrete Floor, Full, Interior Stairs, Interior Access
Exterior Features
- Style of Residence:
- Colonial
- House Color:
- Green/Grey
- Time Share:
- No
- Resort:
- Exterior Desc:
- Exterior Details:
- Deck, Dog Fence, Garden Space, Natural Shade, Patio, Porch, Double Pane Window(s)
- Amenities/Services:
- Land Desc.:
- Landscaped, Level, Sloping, Subdivision, Neighborhood
- Suitable Land Usage:
- Residential
- Roof Desc.:
- Asphalt Shingle
- Driveway Desc.:
- Paved
- Foundation Desc.:
- Poured Concrete
- Sewer Desc.:
- 1000 Gallon
- Garage/Parking:
- Yes
- Garage Spaces:
- 2
- Road Frontage:
- 331
Other Information
- List Date:
- 2025-06-26
- Last Updated:


