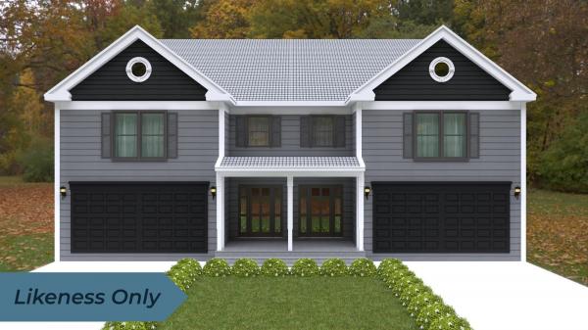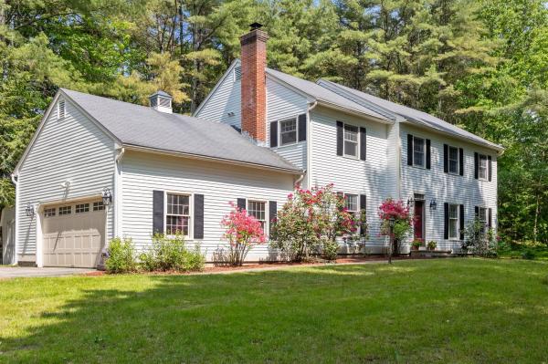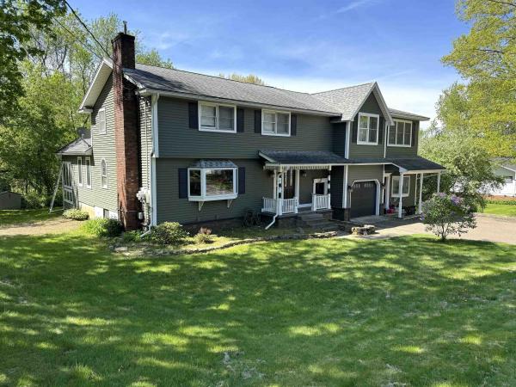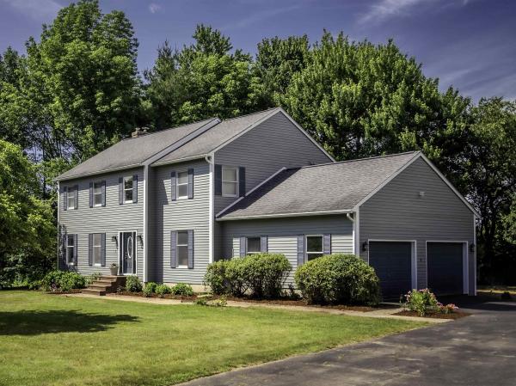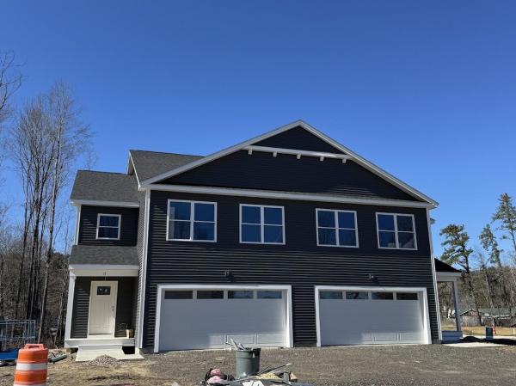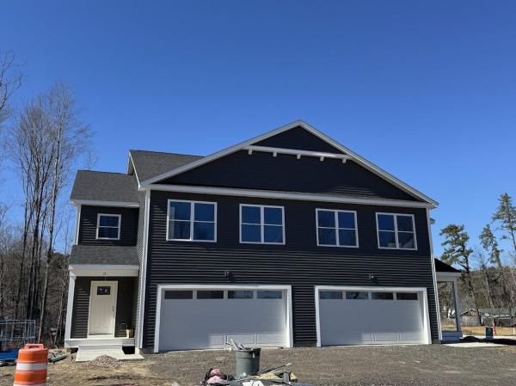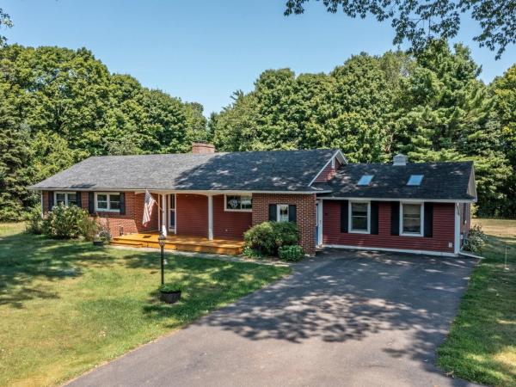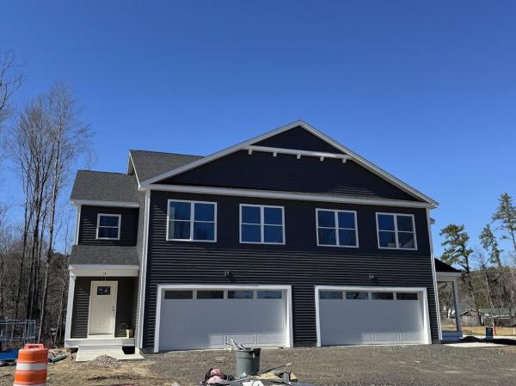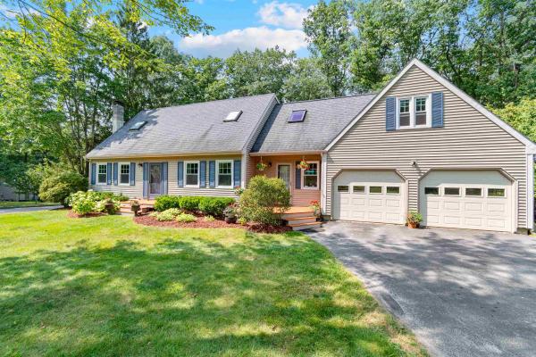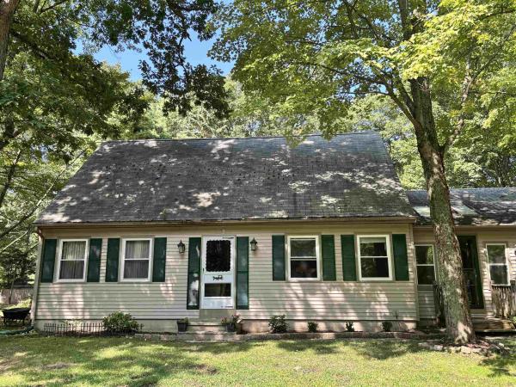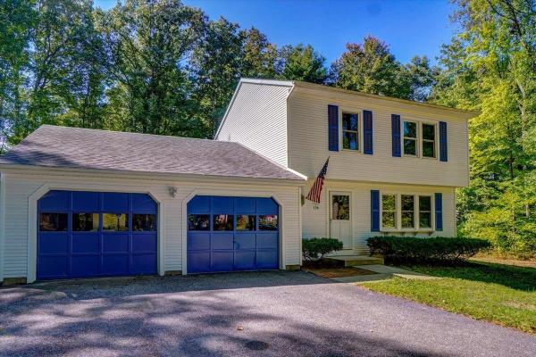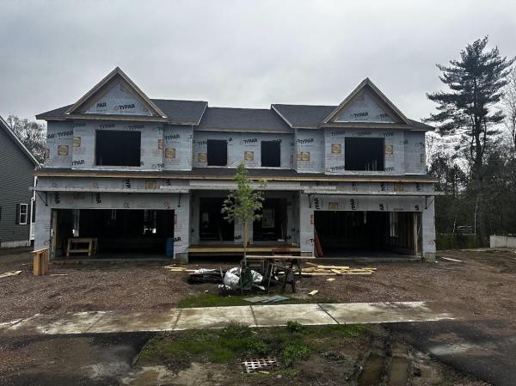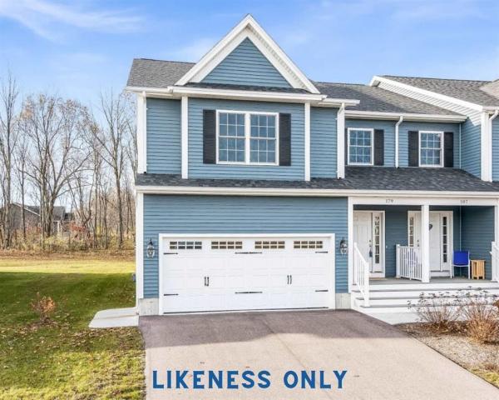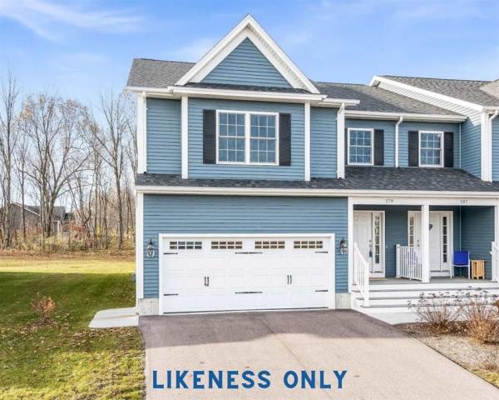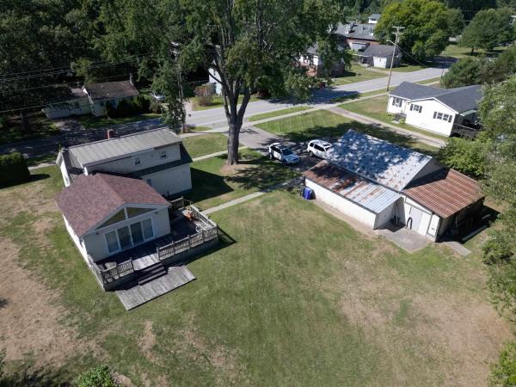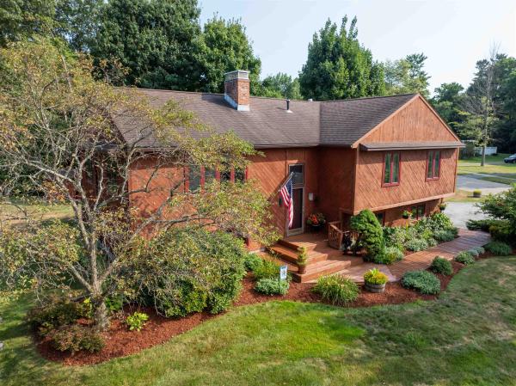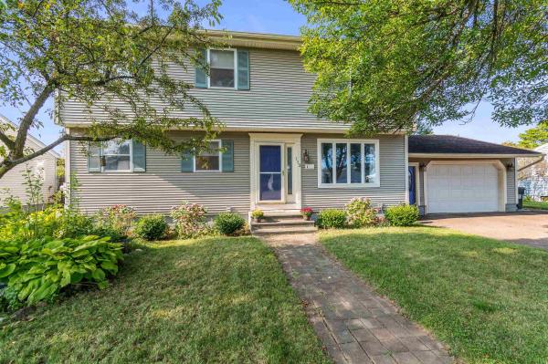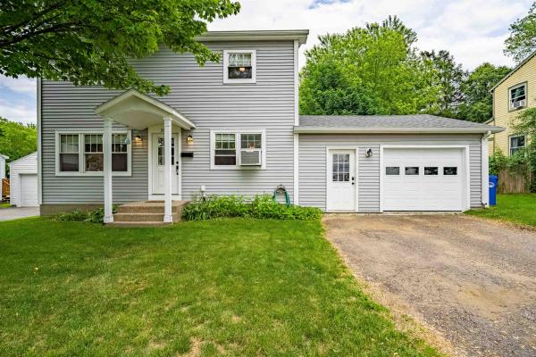This isn't your run-of-the-mill builder grade condo. This under-construction townhome offers the perfect blend of comfort, space, and today’s must-have features. Situated in the highly desirable town of Colchester, you'll be just moments from the serene beauty of Lake Champlain and an array of outdoor activities, making this the ideal home for those seeking both an active lifestyle and convenience. Step inside and enjoy a spacious open floor plan where the kitchen, dining room, and living room flow seamlessly into one another—perfect for family gatherings or entertaining friends. Step out onto the deck overlooking the shared lawn and common area to enjoy your morning coffee or evening wind down. Upstairs, the primary suite provides a peaceful retreat, an attached study for work or personal time, and a luxurious bathroom. Two additional well-sized bedrooms offer ample space for family or guests, and the second-floor laundry adds a touch of ease. Throughout the home, you’ll find quality finishes and plenty of storage options, ensuring both beauty and practicality. Plus, the easy-to-finish basement provides endless possibilities for expanding your living space—whether you want a home gym, office, or a cozy family room. The oversized garage door is designed to accommodate larger automobiles, making it easy to store your vehicles and outdoor gear. With construction well underway and an estimated completion date of mid-November, this townhome is nearly ready for you to call home.
Welcome to this spacious and updated 4-bedroom, 2.5-bath home in a sought-after Colchester neighborhood—offering comfort, style, and convenience just minutes from Colchester Pond, local Colchester amenities, and the highway. The main level features an inviting layout with a cozy living room centered around a classic brick fireplace, a formal dining room, and an eat-in kitchen perfect for casual meals or entertaining. A convenient half bath rounds out the first floor. Upstairs, you’ll find four comfortable bedrooms. The primary suite features its own private ¾ en-suite bath, while a second full bathroom serves the remaining bedrooms. The finished basement adds flexible space for a rec room, home office, or gym. Thoughtful cosmetic updates throughout the home add a fresh, modern feel, while maintaining its warm, traditional character. Outside, enjoy a peaceful yard in a quiet, established neighborhood. This move-in-ready home combines everyday functionality with timeless charm in a location that can’t be beat. Seller is a licensed real estate agent.
Welcome to your dream home in Colchester, VT! This 5-bedroom, 2.5-bath single-family gem offers over 3,300 sq ft of beautifully finished living space, with maple and bamboo hardwood floors in almost every room. Enjoy scenic mountain views from the private balcony off the primary suite. The home features an inviting Adirondack room with a vaulted ceiling and cozy gas fireplace—perfect for relaxing year-round. Step outside to your private oasis with an in-ground heated pool (40x20 with 8 foot deep end and diving board) and a lighted hockey/soccer rink area, ideal for active living and entertaining. Pool area is fully privacy-fenced and has multiple spacious concrete decking areas: one at the pool and and a second elevated dining area closer to the house. All patio/pool furniture and equipment included. The finished basement has a theater room, a bonus storage room as well as ample unfinished storage space and a second laundry room, also equipped with washer/dryer. The home is efficiently heated with a new boiler installed in 2025 and has mini-split air conditioning in the primary suite and the large bonus room. Don’t miss this rare blend of comfort, recreation, and natural beauty in one of Colchester’s most desirable locations! Approx. 8 min drive to UVM Medical Center, 10 min to Church Street/Downtown, 8 min to Costco and I-89, 7 minutes to Blakely Road 3-12 grade school district area, Bayside Park and the new Colchester Rec Center. Listing agent is seller and owner of home.
“$10,000 PRICE IMPROVEMENT! A wonderful opportunity to own this home at a new value. This home in Colchester’s Country Meadows neighborhood combines comfort, convenience, and key system updates. A wide brick walkway leads to a traditional two-story layout with formal dining and living rooms, plus a cozy den with fireplace and glass doors to a large back deck and fenced yard. The kitchen offers a generous workspace and quality appliances, including an LG fridge, Bosch dishwasher, and GE wall oven. From the attached 2-car garage, enter through the mudroom, with a first-floor laundry nearby. Upstairs, four well-sized bedrooms include a primary suite with soaking tub, air jets, and walk-in closet. A recently installed Bosch natural gas/heat pump combo furnace delivers efficient heating and cooling, and central air keeps the home comfortable in warmer months. The full, dry basement adds excellent storage. Outside, the front of the house has been newly landscaped. For better connectivity, fiber optics are currently being installed in the neighborhood. The 1-acre lot includes a mix of flat, irrigated lawn and wooded slope, offering both usable yard space and natural privacy. Located just 2.9 miles from I-89 and close to schools, trails, and Lake Champlain. A list of travel time to various destinations is included in documents. An excellent opportunity in a sought-after neighborhood! Some cosmetic updates may be desired (see SPIR), and the home is priced accordingly.
Now Under Construction – Move In This November! Welcome to Weston Woods, Essex’s new neighborhood, offering modern duplex townhomes designed for comfort, space, and style. These thoughtfully designed homes feature 3 bedrooms, 2.5 baths, and a full basement with egress windows — perfect for future finishing or extra storage. The open-concept layout boasts an upgraded kitchen with quartz countertops, center island, and luxury vinyl plank flooring throughout the main level. Enjoy added flexibility with a first-floor den, mudroom, and half bath. Upstairs, the primary suite offers a walk-in closet and private bath, plus convenient second-floor laundry, two guest bedrooms, and a full guest bath. Relax with morning coffee on the front porch or entertain on the back deck, all nestled on a quiet cul-de-sac surrounded by trees. These homes are pet-friendly, have no rental cap, and are located just minutes from Essex Village, The Essex Experience, Burlington, and UVM Medical Center.
Now Under Construction – Move In This November! Welcome to Weston Woods, Essex’s new neighborhood, offering modern duplex townhomes designed for comfort, space, and style. These thoughtfully designed homes feature 3 bedrooms, 2.5 baths, and a full basement with egress windows — perfect for future finishing or extra storage. The open-concept layout boasts an upgraded kitchen with quartz countertops, center island, and luxury vinyl plank flooring throughout the main level. Enjoy added flexibility with a first-floor den, mudroom, and half bath. Upstairs, the primary suite offers a walk-in closet and private bath, plus convenient second-floor laundry, two guest bedrooms, and a full guest bath. Relax with morning coffee on the front porch or entertain on the back deck, all nestled on a quiet cul-de-sac surrounded by trees. These homes are pet-friendly, have no rental cap, and are located just minutes from Essex Village, The Essex Experience, Burlington, and UVM Medical Center.
Welcome to this single-level home, thoughtfully designed for comfort and convenience. With 3 bedrooms, 2.5 baths, kitchen, dining, and living spaces all on the same floor, it's ideal for anyone seeking the ease of one-level living. The heart of the home is the beautifully renovated kitchen, complete with a farmhouse sink, sleek induction stove, and a breakfast bar for casual meals, morning coffee, or catching up with friends. The open layout flows seamlessly into the living and dining spaces, making entertaining a breeze. A large family room with a gas fireplace sets the scene for movie nights or quiet evenings at home. The unfinished basement offers potential for a game room, workshop, or storage, and comes with a wood-burning stove. Out back, an expansive deck is an extension of the living space, with piped-in natural gas for effortless barbecuing. Beyond the deck lies a backyard ready for yard games and play, bordered by undeveloped land for extra privacy and a peaceful natural backdrop. Set back from the road, there's ample space to add a garage. Practicality is built in as well, with the school bus stopping right at the paved driveway. Located just a short distance from Lake Champlain, you can enjoy easy access to the water, outdoor recreation, and all the beauty the lake has to offer. This home blends warmth, charm, and practicality in a location that truly feels like home.
New construction ready for occupancy located in Essex's new neighborhood-Weston Woods, Duplex townhouses giving you the space & living you this! All units include 3 bedrooms, 2.5 baths plus full basement with egress windows. Open floor plan with upgraded kitchen including cabinets & quartz countertops. Center island opens to living/dining room, luxury vinyl plank flooring throughout. Other features include den, mudroom & 1/2 bath on the 1st floor. Primary bedroom includes walk-in closet & private bath, 2nd floor laundry plus 2 guest bedrooms & guest bathroom. The unfinished lower level can be easily finished, sit and relax or entertain on the back deck. Pet friendly and no rental cap. Convenient location minutes to Essex Village, the Essex Experience, schools, shopping, Burlington, & UVM Medical Center.
Conveniently located in the sought-after Sunderland Woods neighborhood, this charming 4-bed, 2-bath Colchester Cape offers comfort, function, and community amenities in an ideal setting. The open-concept main living space features a bright kitchen with ample cabinetry, generous countertop space, and stainless steel appliances (new in 2021). The kitchen flows seamlessly into the dining and living areas, with direct access to a back deck perfect for entertaining or relaxing. A first-floor den, full bathroom, and bedroom add convenience and flexibility. Upstairs, the spacious primary suite includes a walk-in closet, while two additional bedrooms, an office space, and another full bath complete the level. The partially finished basement offers two bonus rooms and laundry space. Abundant storage throughout, including in the attic over the garage. Outside, the corner lot provides great curb appeal, a two-car garage, and a big backyard with partial fencing. Recent updates include windows (2022), on-demand water heater (2023), new electrical panel (2019), and refinished decks/porches (2025). Enjoy being part of an association that includes a community pool, tennis and pickleball courts, community gardens, and trails for walking, biking, and snowshoeing. With quick access to Exit 16, Costco, shopping, and less than 10 minutes to Colchester’s schools, parks, lake access, and new recreation center, you won’t want to miss out on this fantastic opportunity to call Sunderland Woods home!
Cozy, friendly and family oriented neighborhood. This three bedroom, two bath home is a must see in a wonderful location. Sidewalks available to walk your animals. Near by trails, gardens, and a playground not to forget the community in-ground pool offered on common land. Close to many amenities. Property also includes a few apple trees and a pear tree in the front and back yard. The sun-room and the finished basement really add ample room for a growing family. Showings will begin on October 20.
Beautifully updated Colchester home packed with features and upgrades on a spacious 1+ acre lot with direct access to the Colchester bike path and walking distance to Mallets Bay! The brand-new kitchen open to the dining room and main living areas showcases stainless steel appliances, solid-surface counters, a center island, and fresh cabinetry, while new LVP flooring extends throughout the home. A soundproofed media room with direct deck access affords flexible use as a first-floor bedroom with en suite bath access while a sunroom with walls of windows adds year-round living space surrounded by views of the shaded backyard. Upstairs, the primary suite includes a walk-in closet and shared en suite bath access, complemented by two additional bedrooms on this level. Meanwhile the finished basement provides extra living space with a cozy gas stove, perfect for the winter months, while the multi-tiered backyard decks offer plenty of outdoor living options in a private, shaded setting. Additional highlights include updated vinly windows throughout the home, efficient natural gas heat and a 2 car garage with an attached carport for additional storage needs. Modern finishes, privacy, and a convenient location close to Colchester amenities, area recreation, and commuting routes, come see today!
Be among the first to own in Blakely Meadows, Colchester’s hottest new neighborhood—just minutes from schools, Malletts Bay, parks, and shopping! This stunning new construction townhome blends style, space, and unbeatable convenience, with completion in just 4 months and the rare chance to customize finishes to your exact taste. Step inside to find a bright, open-concept layout with gorgeous hardwood and tile floors throughout the main level. The kitchen, dining, and living areas flow seamlessly—perfect for hosting, relaxing, or simply enjoying everyday life. Step out onto your private back deck for quiet morning coffee or summer BBQs. Upstairs, you'll love the spacious primary suite, along with two additional bedrooms and a second full bath. All bedrooms feature plush carpeting for warmth and comfort. A full basement with egress offers unlimited potential for a future rec room, office, or guest space, while the attached two-car garage adds everyday ease. Improvements already in place include Central AC and open rails on the staircase! Quality built by renowned Sheppard Custom Homes, this is your chance to own a high-quality, energy-efficient home in a truly ideal location—don’t wait. Homes in Blakely Meadows are selling fast! Schedule your tour and start planning your dream home today!
Customize Your Dream Home in Blakely Meadows – New Construction Ready In 4 - 6 Months! Be among the first to own in Blakely Meadows, Colchester’s hottest new neighborhood—just minutes from schools, Malletts Bay, parks, and shopping! This stunning new construction townhome blends style, space, and unbeatable convenience, with completion in just 4 months and the rare chance to customize finishes to your exact taste. Step inside to find a bright, open-concept layout with gorgeous hardwood and tile floors throughout the main level. The kitchen, dining, and living areas flow seamlessly—perfect for hosting, relaxing, or simply enjoying everyday life. Step out onto your private back deck for quiet morning coffee or summer BBQs. Upstairs, you'll love the spacious primary suite, along with two additional bedrooms and a second full bath. All bedrooms feature plush carpeting for warmth and comfort. A full basement with egress offers unlimited potential for a future rec room, office, or guest space, while the attached two-car garage adds everyday ease. Quality built by renowned Sheppard Custom Homes, this is your chance to own a high-quality, energy-efficient home in a truly ideal location—don’t wait. Homes in Blakely Meadows are selling fast! Schedule your tour and start planning your dream home today!
Customize Your Dream Home in Blakely Meadows – New Construction Ready In 4 - 6 Months! Be among the first to own in Blakely Meadows, Colchester’s hottest new neighborhood—just minutes from schools, Malletts Bay, parks, and shopping! This stunning new construction townhome blends style, space, and unbeatable convenience, with completion in just 4 months and the rare chance to customize finishes to your exact taste. Step inside to find a bright, open-concept layout with gorgeous hardwood and tile floors throughout the main level. The kitchen, dining, and living areas flow seamlessly—perfect for hosting, relaxing, or simply enjoying everyday life. Step out onto your private back deck for quiet morning coffee or summer BBQs. Upstairs, you'll love the spacious primary suite, along with two additional bedrooms and a second full bath. All bedrooms feature plush carpeting for warmth and comfort. A full basement with egress offers unlimited potential for a future rec room, office, or guest space, while the attached two-car garage adds everyday ease. Quality built by renowned Sheppard Custom Homes, this is your chance to own a high-quality, energy-efficient home in a truly ideal location—don’t wait. Homes in Blakely Meadows are selling fast! Schedule your tour and start planning your dream home today!
Great income opportunity for new owner of this duplex with additional large outbuilding on 1.32 acres. Updated units with solid finishes. Back unit hasone level living with one bedroom, full bath and a large deck. Front unit has two rooms upstairs and 3/4 bath. Versatile outbuilding includes 2 car garage with shop orwork area. Potential for storing toys or cars or running home occupation/wood shop, studio. Options abound: live in one unit rent out the other. Create or work fromadjoining business building. Features include porch, shed and huge yard with space for play or gardens. Back unit has oak floors, gas fireplace, slider to large deck, newerfurnace and hot water heater. Newer shingled roof, ceiling fans, blinds and drapes included. Front unit with updated kitchen, attractive vinyl plank floors, and stainlessappliances next to inviting living area with bay window. Washer and dryer in basement for back unit and upstairs for front unit. Both units currently rented but available fornew tenants soon. A must-see property central to Colchester amenities and full of possibilities.
Welcome to 133 Timberlake Drive in Colchester. This inviting 4-bedroom, 2.5-bath home offering 2,400 square feet of living space, thoughtfully designed for both relaxation and everyday living. Step inside and feel right at home in the spacious living room, perfect for cozy evenings or gatherings with friends and family. The bright kitchen offers plenty of counter space and cabinetry, flowing easily into the dining area where meals and memories are made. Tile floors in the kitchen and entryway provide a practical, polished touch. Stay comfortable year-round with a mini-split heating and cooling system and enjoy energy efficiency thanks to the on-demand hot water boiler.Head outside to enjoy the peaceful surroundings from your front or back decks, perfect for morning coffee, quiet evenings, or summer barbecues. Upstairs, you’ll find a spacious primary suite with a private bath and generous closet space, along with three additional bedrooms ready for family, guests, or a home office.The lower-level family room offers a great spot for movie nights, playtime, or a home gym, while the two-car attached garage provides convenience and extra storage. Nestled in a friendly neighborhood near Rossetti Natural Area Thayer Beach, Bayside Park, and Airport Park, this home offers easy access to nature trails, the lake, drive in theater with a short drive to downtown Burlington. Showings start 10/17/2025.
Move-in ready 5+ bedroom Colonial in Burlington’s sought-after New North End! This rare find offers abundant living space PLUS a versatile heated studio in the backyard. This home has amazing natural light, an open kitchen with plenty of cabinets, 5 bedrooms with closet space, a full unfinished basement perfect for storage, and an attached garage. The backyard retreat features open lawn and a detached studio with vaulted ceilings and endless possibilities—whether for art, music, fitness, or office. Located just minutes from Downtown Burlington and the New North End’s beaches, bike path, and parks.
Welcome to this charming 3-bedroom, 2.5-bathroom home located in Burlington’s New North End just minutes from schools, parks, bike paths, and the shores of Lake Champlain! Enter through a spacious mudroom with built-in storage, perfect for keeping everyday essentials organized. The main level features a bright, open layout with gleaming hardwood floors and a kitchen equipped with granite countertops, stainless steel appliances, and plenty of cabinet space. The living room offers a warm and inviting atmosphere, with a sliding glass door that opens to a sunny back deck—ideal for summer barbecues and outdoor entertaining. Step beyond to your own private retreat: a fully fenced backyard complete with a pool for those hot Vermont days. Upstairs, the expansive primary suite feels like a spa escape, featuring a luxurious tiled walk-in shower with double shower heads and generous space to relax and recharge. Two additional bedrooms provide versatility—one includes a built-in Murphy bed, perfect for guests or a home office. Additional highlights include all new vinyl windows, a convenient half bath on the main floor, and tasteful updates throughout. This move-in-ready home offers the perfect blend of comfort, style, and location—don’t miss the opportunity to live close to everything Burlington has to offer, just moments from Lake Champlain!
© 2025 Northern New England Real Estate Network, Inc. All rights reserved. This information is deemed reliable but not guaranteed. The data relating to real estate for sale on this web site comes in part from the IDX Program of NNEREN. Subject to errors, omissions, prior sale, change or withdrawal without notice.


