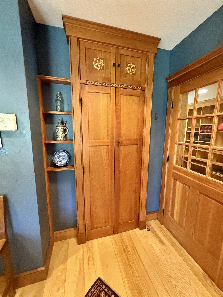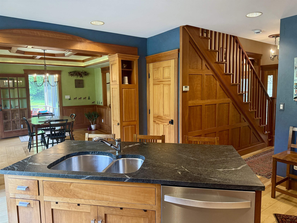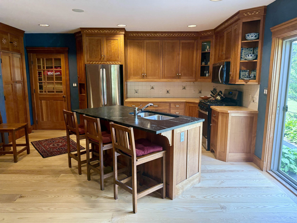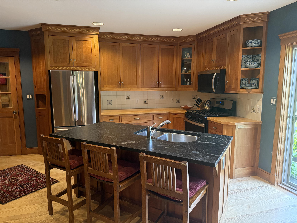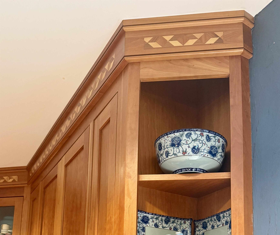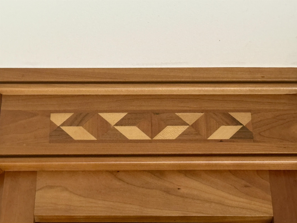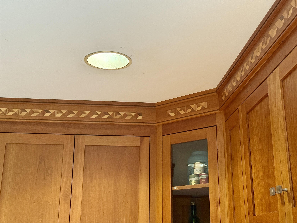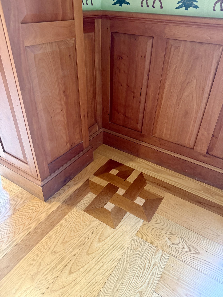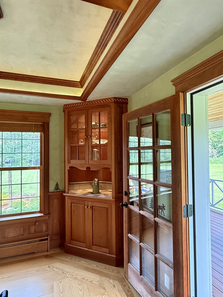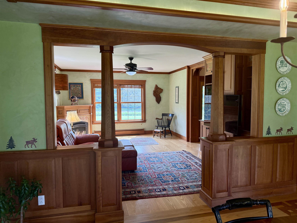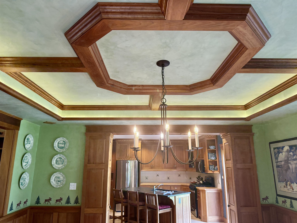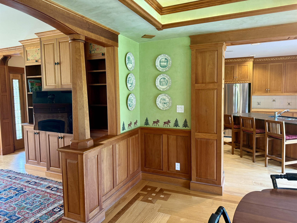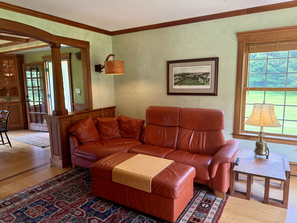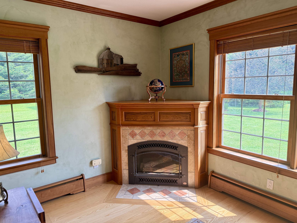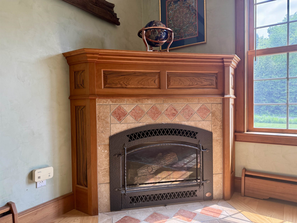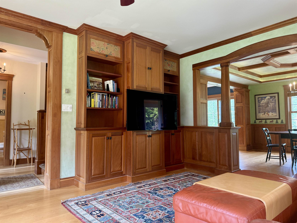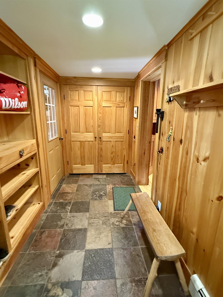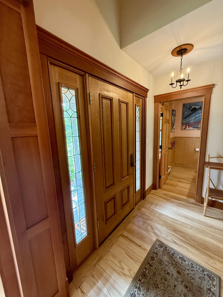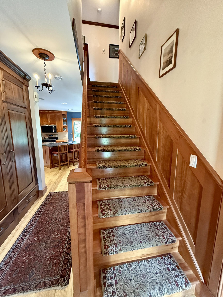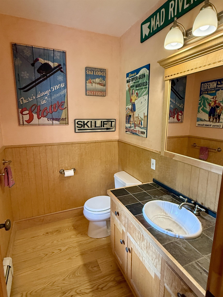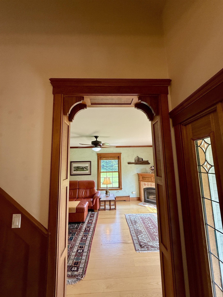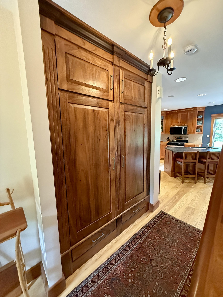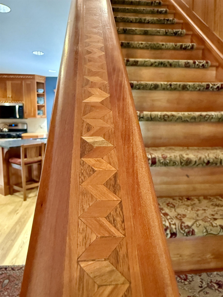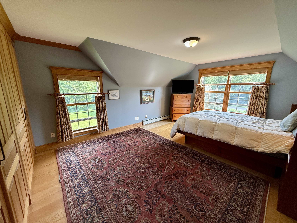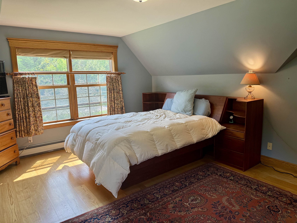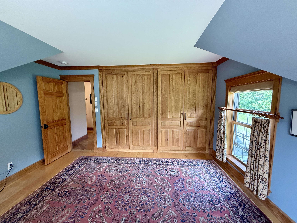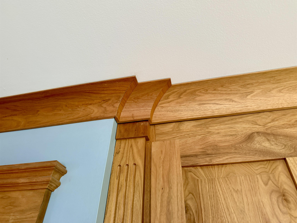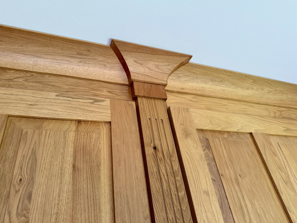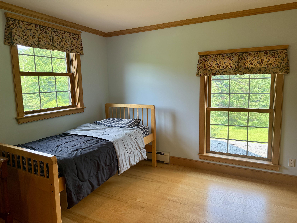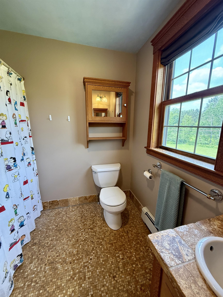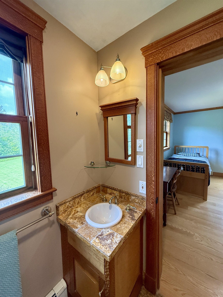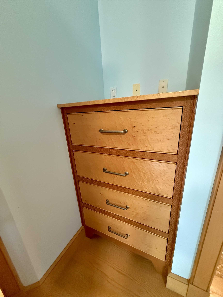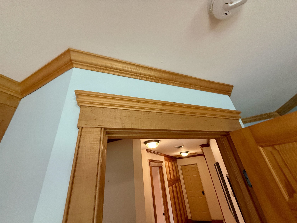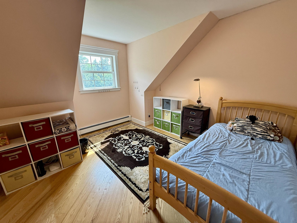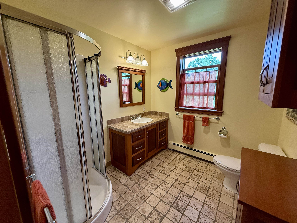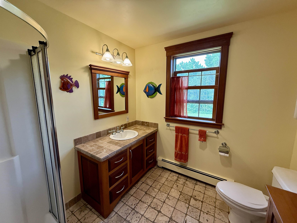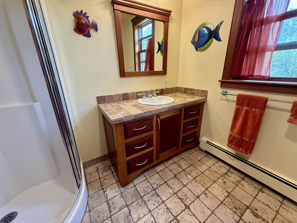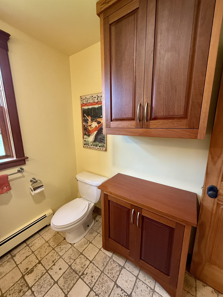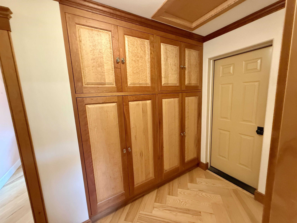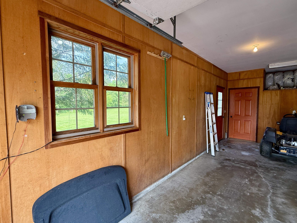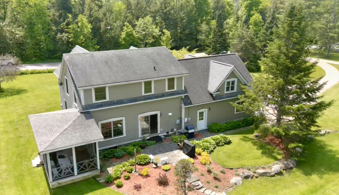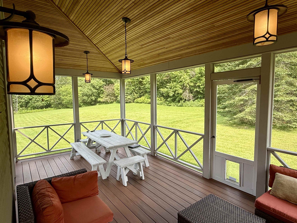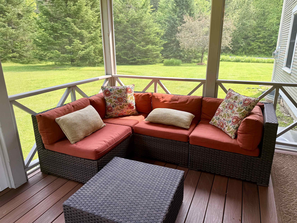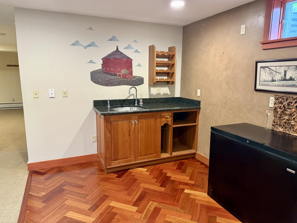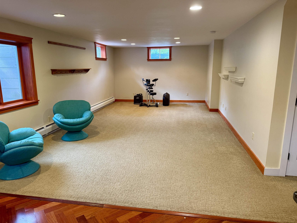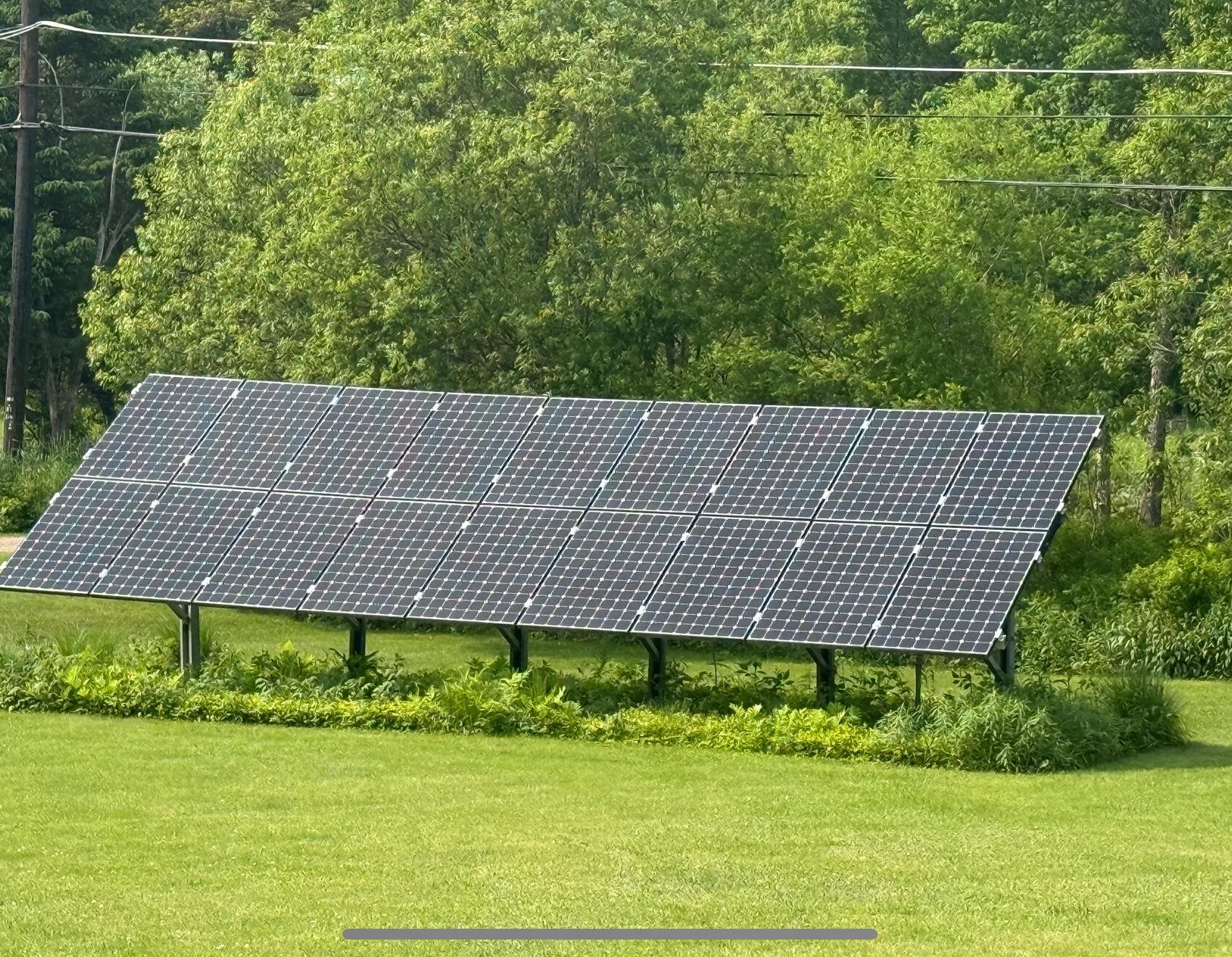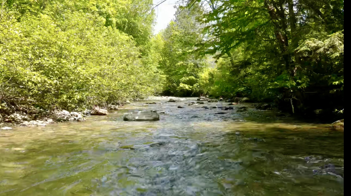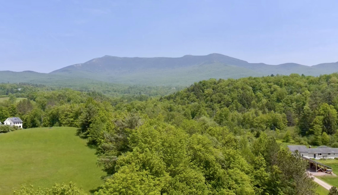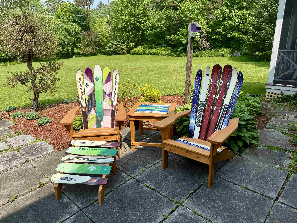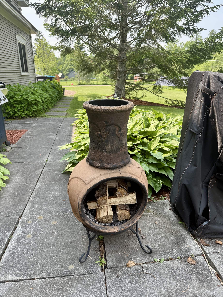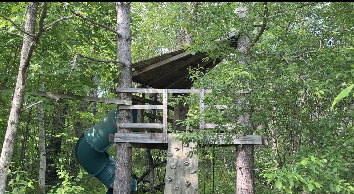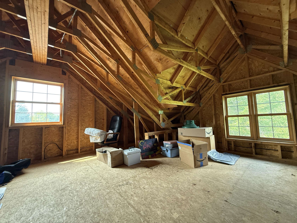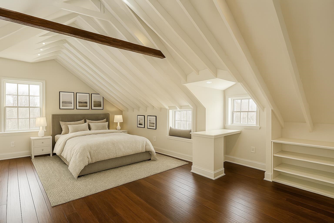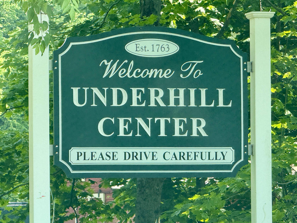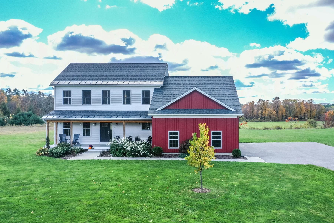1 of 60
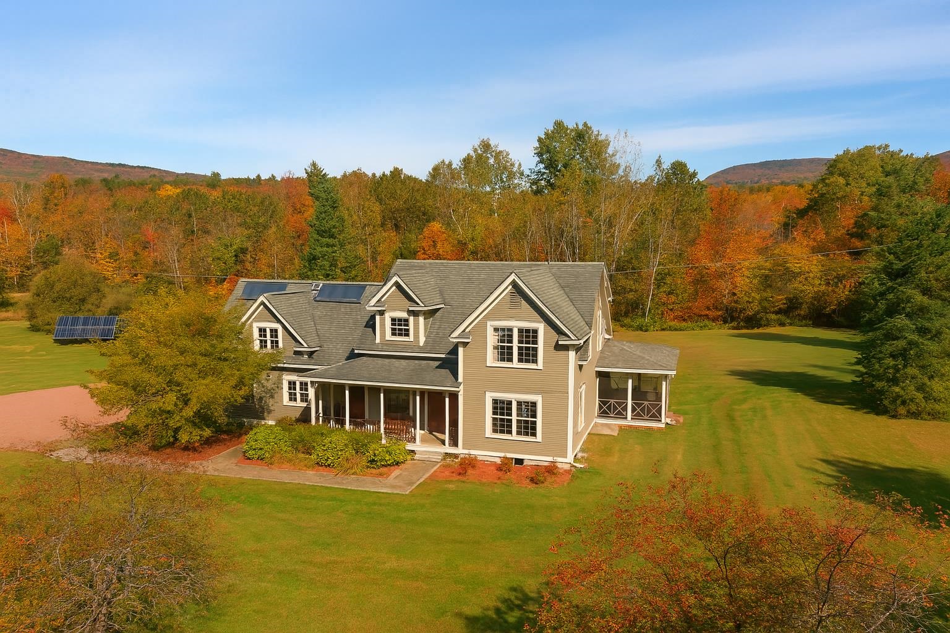
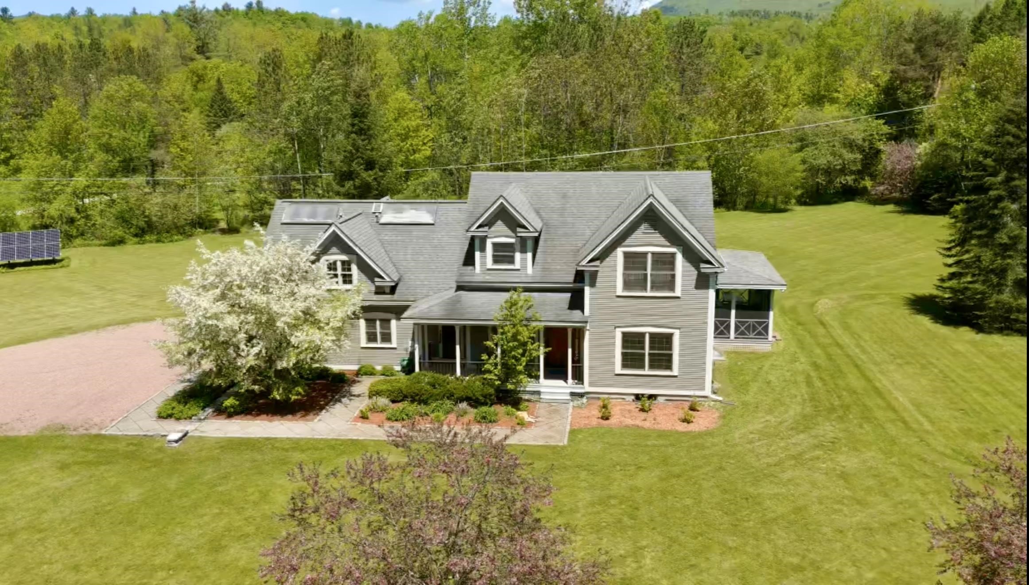
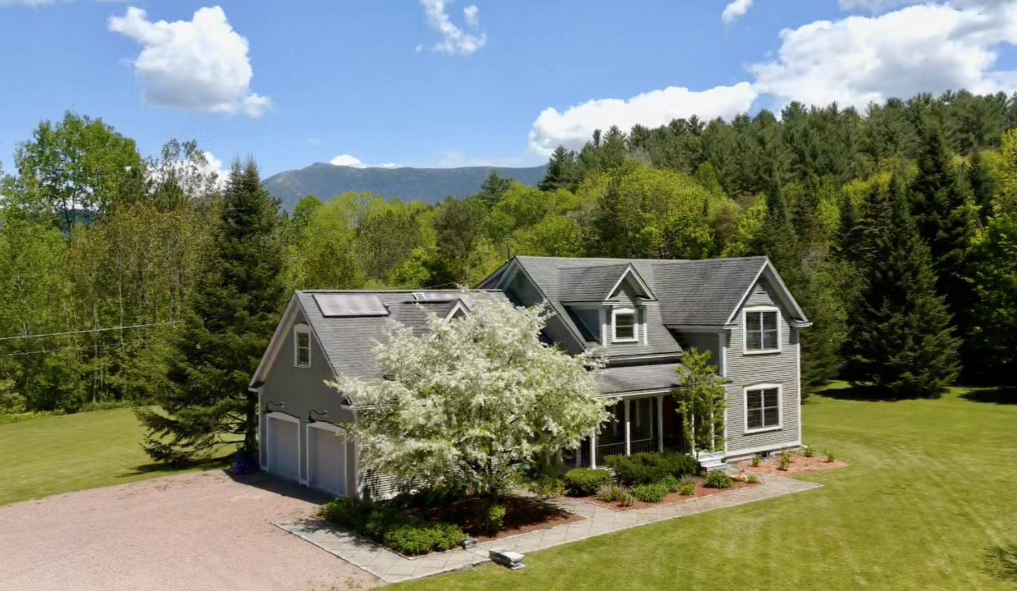
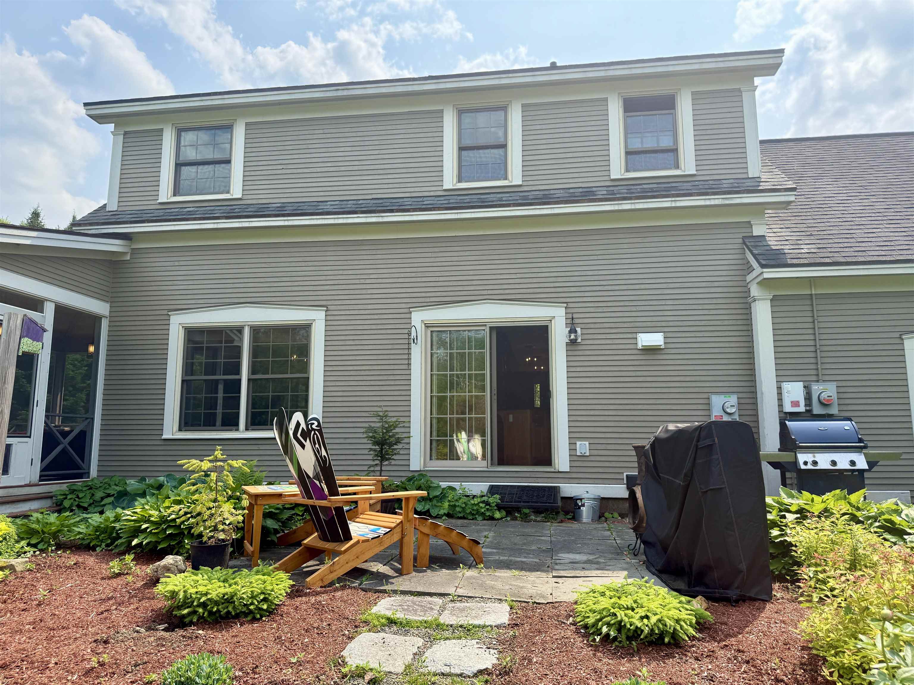
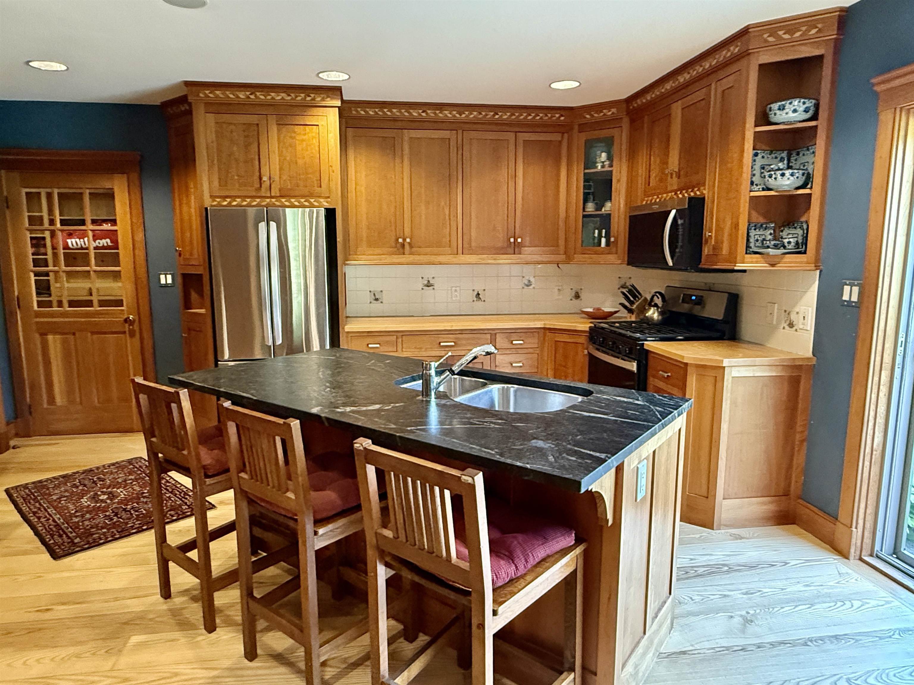
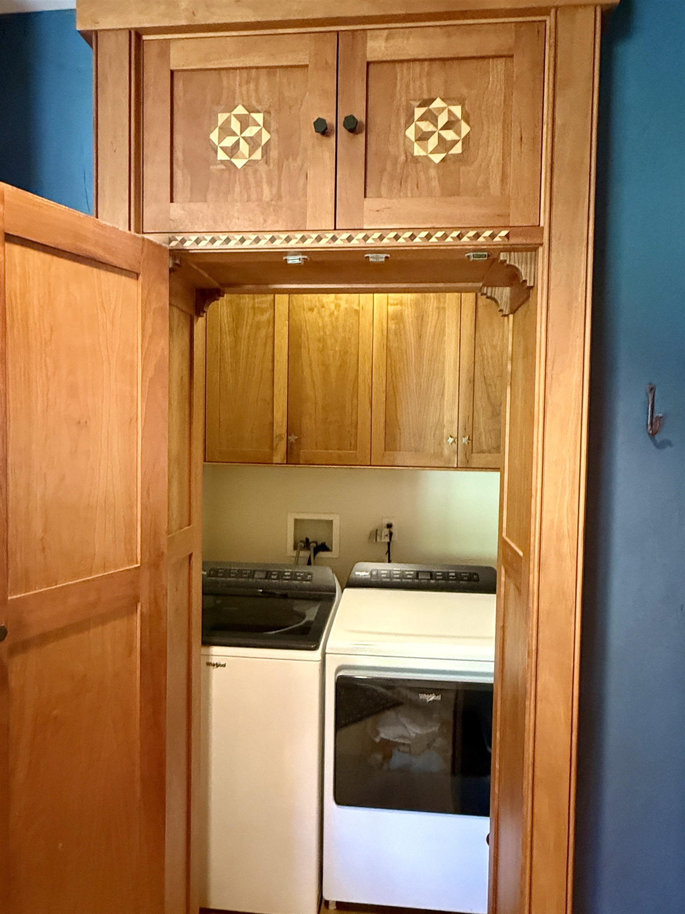
General Property Information
- Property Status:
- Active
- Price:
- $998, 500
- Assessed:
- $0
- Assessed Year:
- 2024
- County:
- VT-Chittenden
- Acres:
- 5.03
- Property Type:
- Single Family
- Year Built:
- 2001
- Agency/Brokerage:
- Ben Durant
The Durant Agency - Bedrooms:
- 3
- Total Baths:
- 4
- Sq. Ft. (Total):
- 3000
- Tax Year:
- 2025
- Taxes:
- $11, 268
- Association Fees:
Nestled in the New England village of Underhill Center, this beautifully crafted home sits at the foot of Mount Mansfield and along the scenic Brown’s River. Built by Vermont’s Tom Moore and inspired by Sarah Susanka’s “Not So Big House” philosophy, it emphasizes quality craftsmanship over sheer size while remaining close to Chittenden County. Thoughtful built-ins enhance both function and style, starting with a spacious mudroom featuring custom cubbies and coat pegs. The open-concept layout flows through elegant archways into a chef’s kitchen with intricate marquetry, a smart work triangle, and leather-finished walls. The dining area features ceiling-height pantry cupboards and a patterned ash floor. The cozy living room includes a built-in entertainment center, a corner fireplace framed in pink-tinged stone, and woodwork using over 15 varieties. Upstairs bedrooms offer floor-to-ceiling cupboards and built-in chests. Energy efficiency shines with a 5-star rating and small carbon footprint. Above the garage, an unfinished room offers easy expansion—the builder has included plans for a spacious master bedroom suite. This home is a stunning blend of craftsmanship, sustainability, and Vermont charm.
Interior Features
- # Of Stories:
- 2
- Sq. Ft. (Total):
- 3000
- Sq. Ft. (Above Ground):
- 2000
- Sq. Ft. (Below Ground):
- 1000
- Sq. Ft. Unfinished:
- 600
- Rooms:
- 8
- Bedrooms:
- 3
- Baths:
- 4
- Interior Desc:
- 1 Fireplace, Hearth, Kitchen Island, Natural Woodwork, 1st Floor Laundry
- Appliances Included:
- Gas Cooktop, ENERGY STAR Qual Dishwshr, ENERGY STAR Qual Dryer, Gas Range, ENERGY STAR Qual Fridge
- Flooring:
- Carpet, Hardwood, Slate/Stone, Tile
- Heating Cooling Fuel:
- Water Heater:
- Basement Desc:
- Finished
Exterior Features
- Style of Residence:
- Farmhouse
- House Color:
- Beige
- Time Share:
- No
- Resort:
- Exterior Desc:
- Exterior Details:
- Garden Space, Natural Shade, Screened Porch, ENERGY STAR Qual Windows
- Amenities/Services:
- Land Desc.:
- Country Setting, Level, Open, Stream, Near Skiing, Near School(s)
- Suitable Land Usage:
- Residential
- Roof Desc.:
- Architectural Shingle
- Driveway Desc.:
- Gravel
- Foundation Desc.:
- Poured Concrete
- Sewer Desc.:
- 1000 Gallon
- Garage/Parking:
- Yes
- Garage Spaces:
- 2
- Road Frontage:
- 348
Other Information
- List Date:
- 2025-06-11
- Last Updated:


