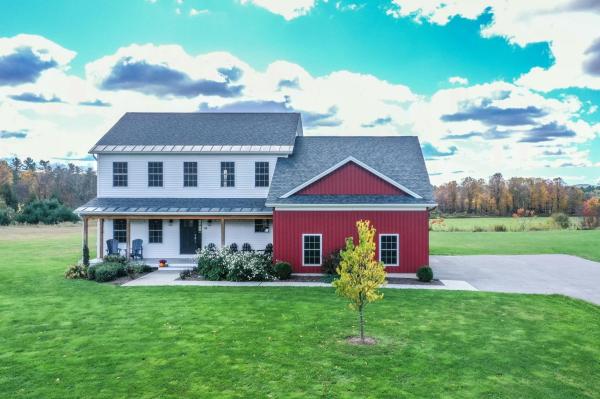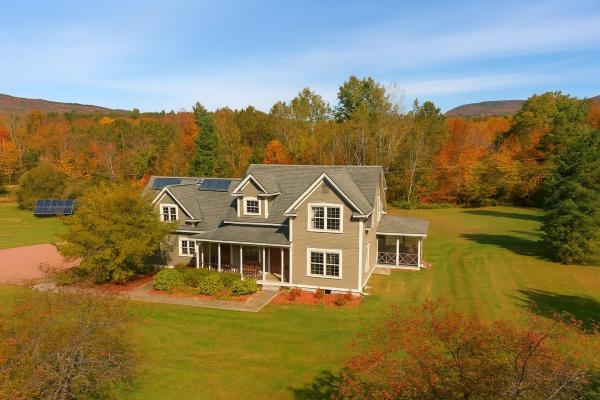Unique opportunity to own a wonderful custom-built 4BR, 2.5BA modern farmhouse on 1.87 acres in a quiet, private neighborhood w/sweeping backyard views of Mt Mansfield. Thoughtfully designed, this light-filled home features a spacious mudroom and a dedicated closed-door office tucked away from the main living areas. The sunken living room showcases authentic post-and-beam accents, a gas fireplace, and opens to a large Trex deck plumbed w/natural gas, ideal for outdoor dining and relaxation. The open kitchen offers quartz countertops, a modern subway tile backsplash, black stainless appliances, walk-in pantry w/coffee bar, and an oversized island w/seating for six. A cozy den just off the living room is perfect for movie nights. The serene first-floor primary suite includes deck access, a walk-in closet w/built-ins, a spa-like bath including double vanities, a freestanding soaking tub, and a custom Finnleo 2-person sauna. Upstairs offers 3 spacious bedrooms (2 w/walk-in closets), a full bath, versatile bonus room, and second-floor laundry w/utility sink and additional storage. Additional features: an attached 2-car garage w/Tesla Level II EV charger, a full basement w/egress, energy-efficient natural gas heat and A/C, and 23 owned solar panels (8.28kW), keeping electric bills around $200/year. Minutes to schools, shops, dining, and recreation with world-class skiing, hiking, and biking just 30 minutes away. A rare blend of modern comfort, thoughtful design, and quiet luxury.
Nestled in the New England village of Underhill Center, this beautifully crafted home sits at the foot of Mount Mansfield and along the scenic Brown’s River. Built by Vermont’s Tom Moore and inspired by Sarah Susanka’s “Not So Big House” philosophy, it emphasizes quality craftsmanship over sheer size while remaining close to Chittenden County. Thoughtful built-ins enhance both function and style, starting with a spacious mudroom featuring custom cubbies and coat pegs. The open-concept layout flows through elegant archways into a chef’s kitchen with intricate marquetry, a smart work triangle, and leather-finished walls. The dining area features ceiling-height pantry cupboards and a patterned ash floor. The cozy living room includes a built-in entertainment center, a corner fireplace framed in pink-tinged stone, and woodwork using over 15 varieties. Upstairs bedrooms offer floor-to-ceiling cupboards and built-in chests. Energy efficiency shines with a 5-star rating and small carbon footprint. Above the garage, an unfinished room offers easy expansion—the builder has included plans for a spacious master bedroom suite. This home is a stunning blend of craftsmanship, sustainability, and Vermont charm.
© 2025 Northern New England Real Estate Network, Inc. All rights reserved. This information is deemed reliable but not guaranteed. The data relating to real estate for sale on this web site comes in part from the IDX Program of NNEREN. Subject to errors, omissions, prior sale, change or withdrawal without notice.




