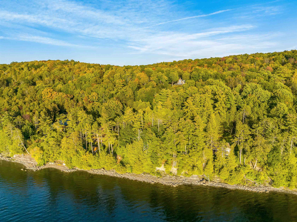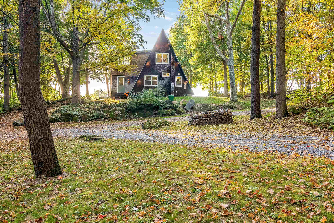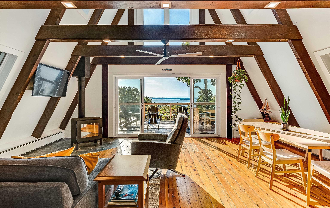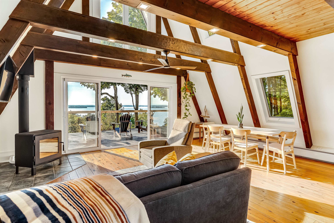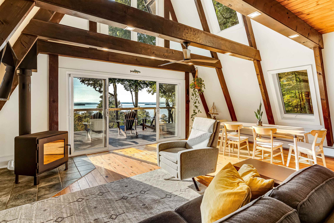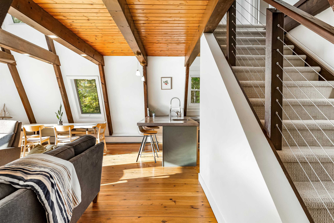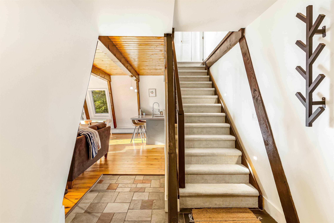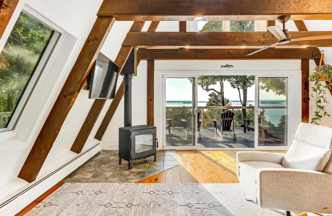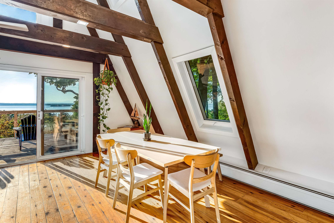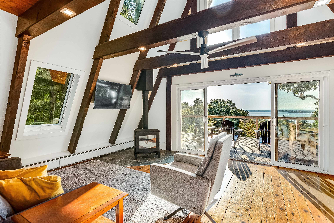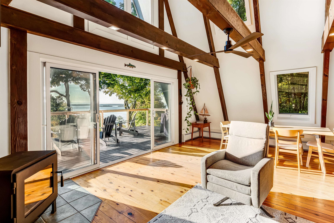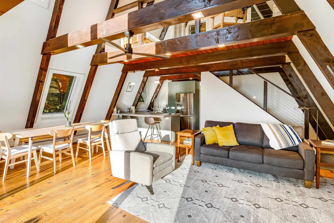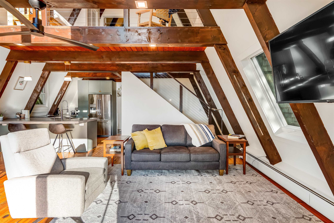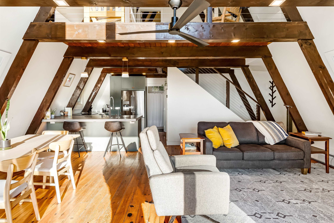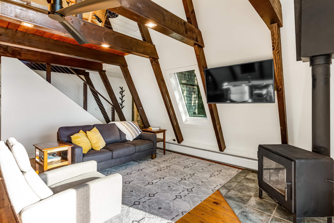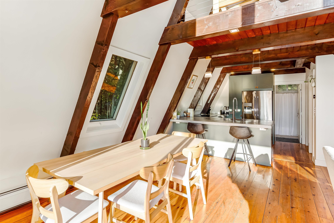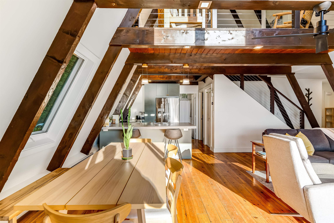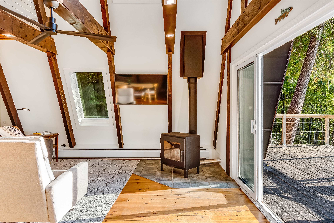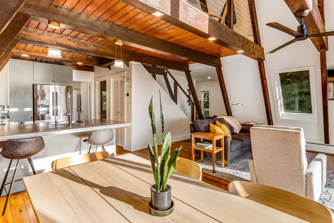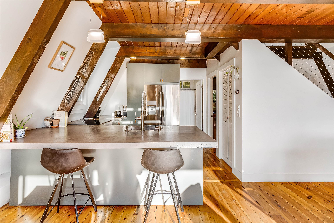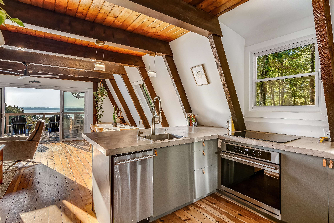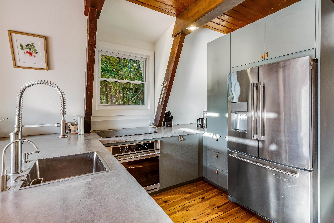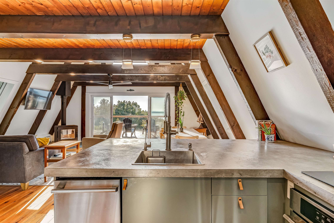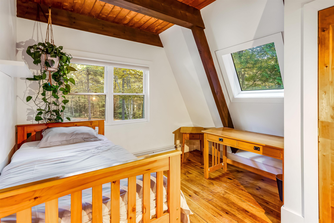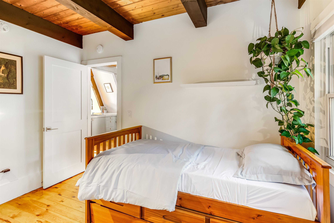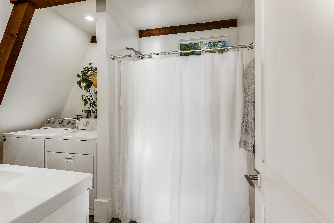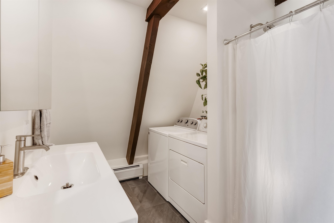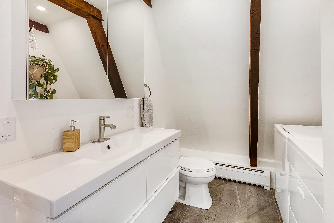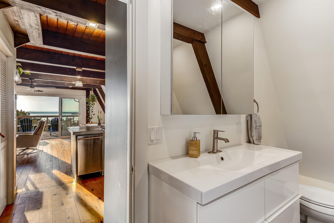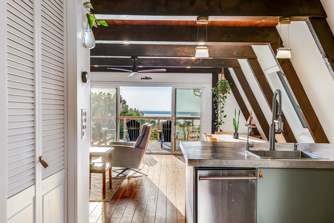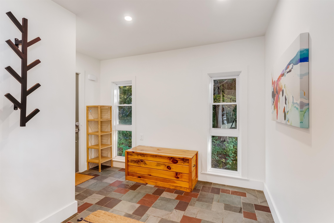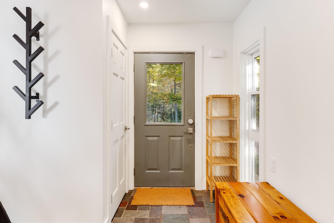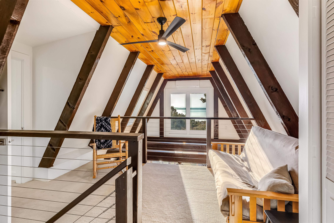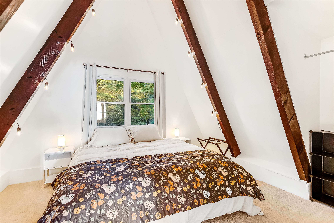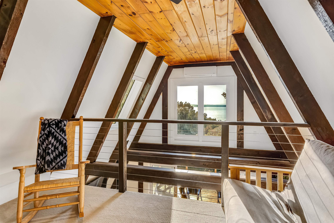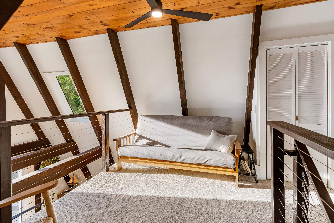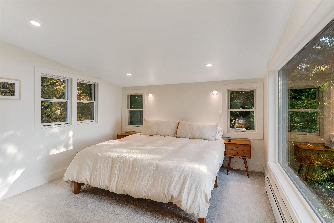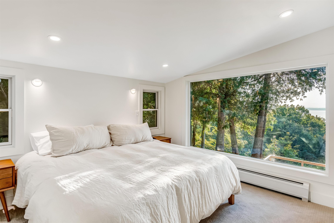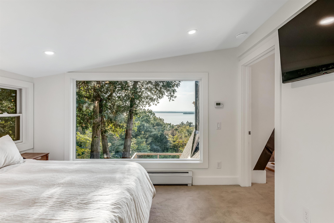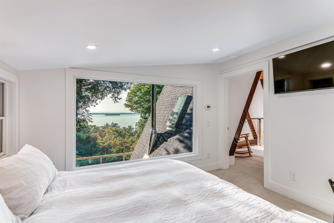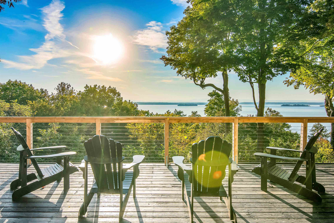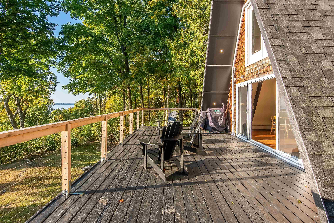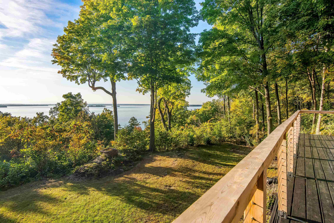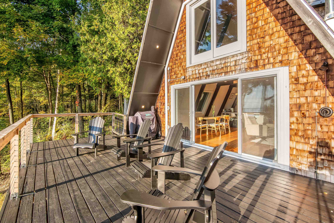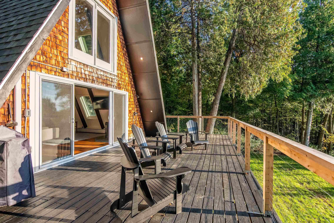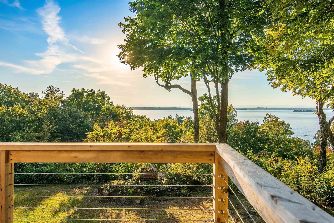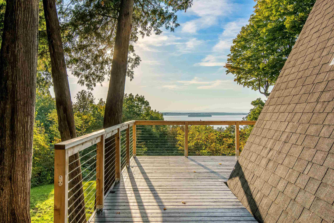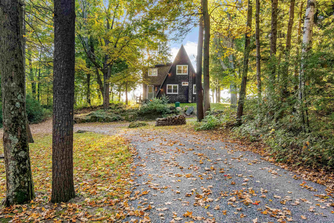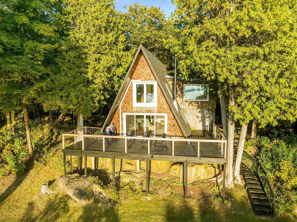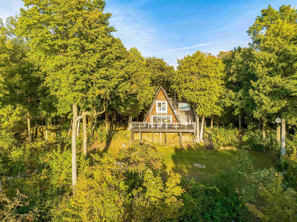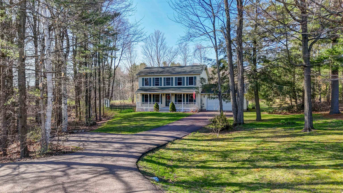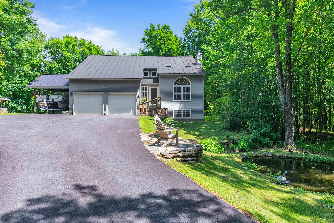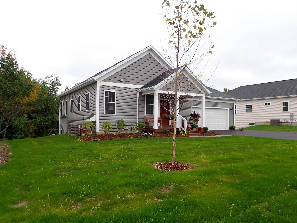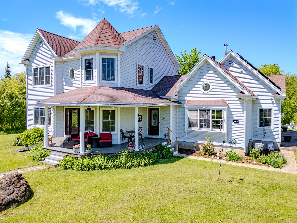1 of 56
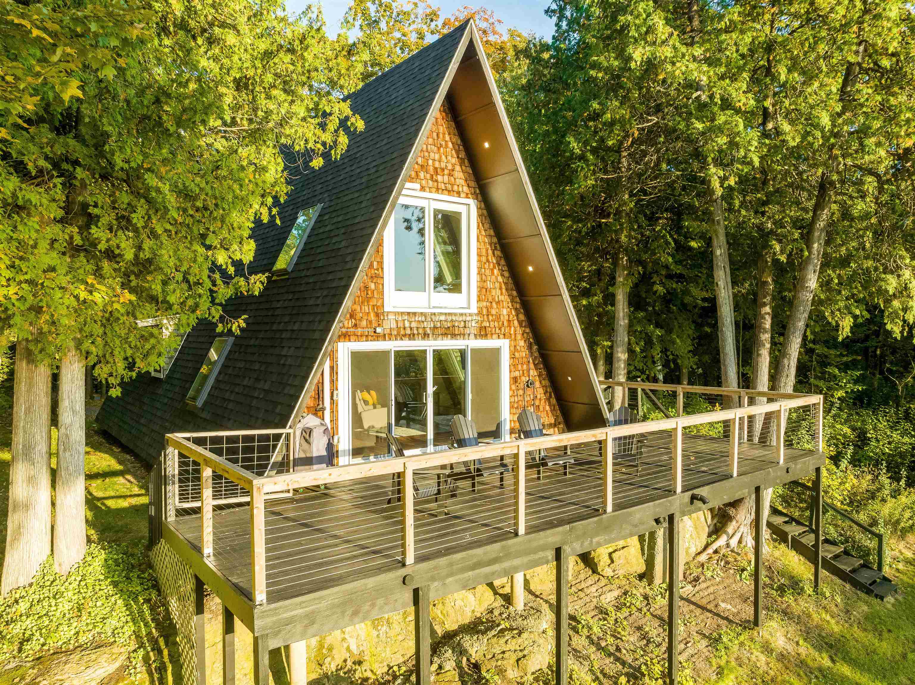
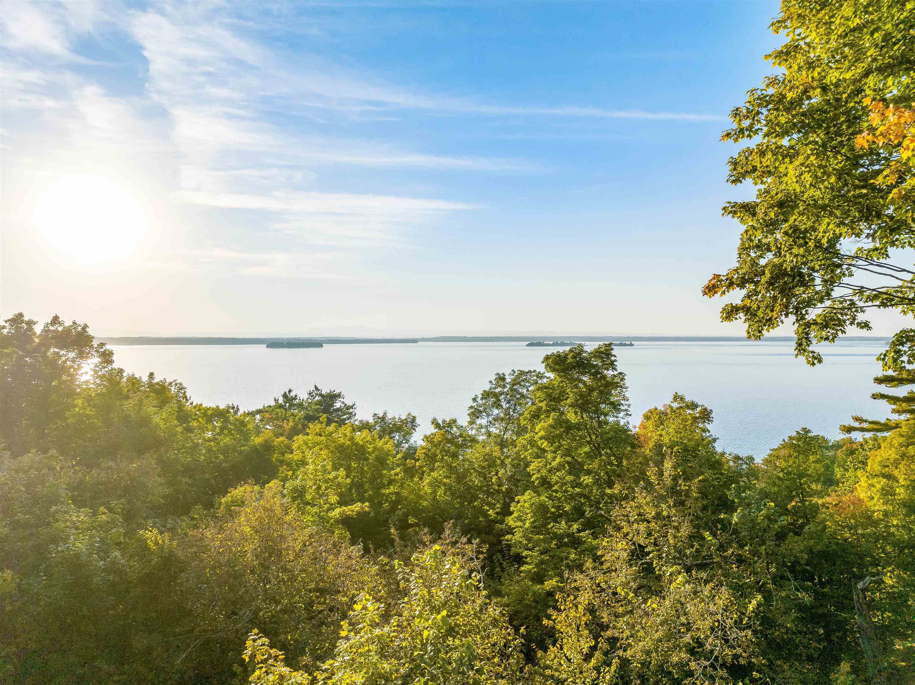
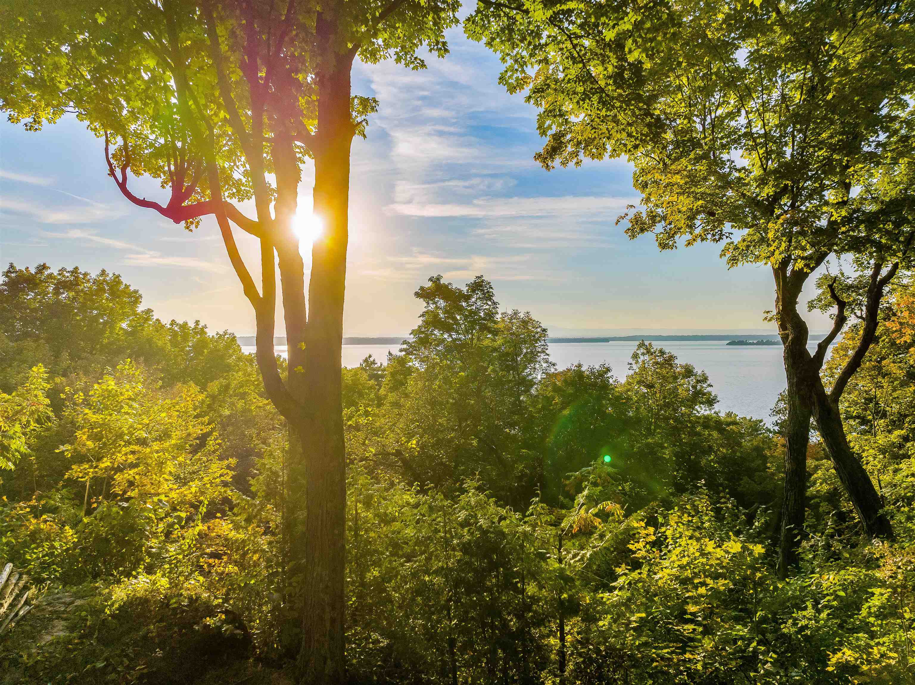
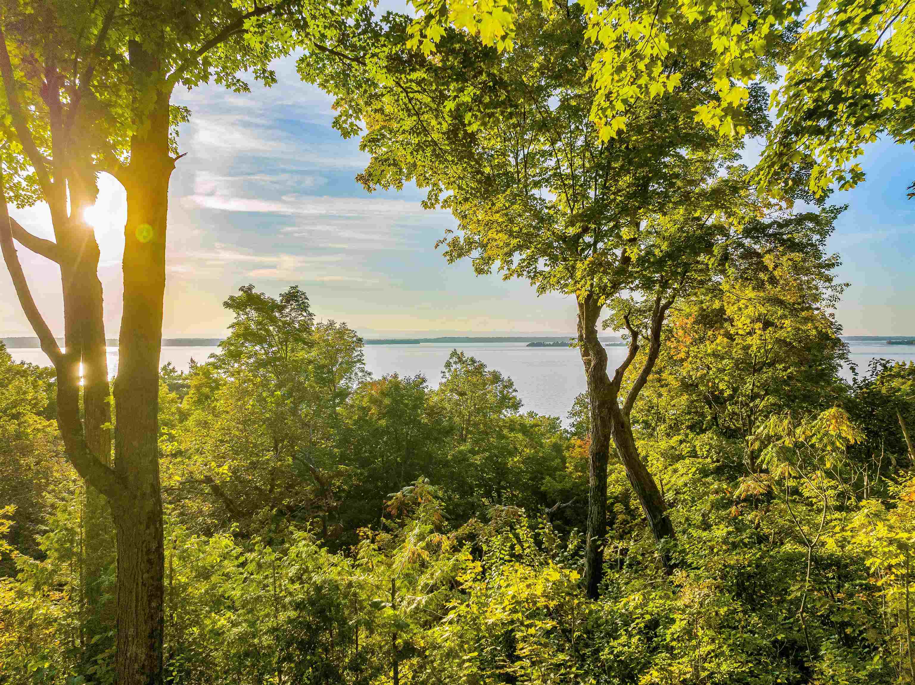
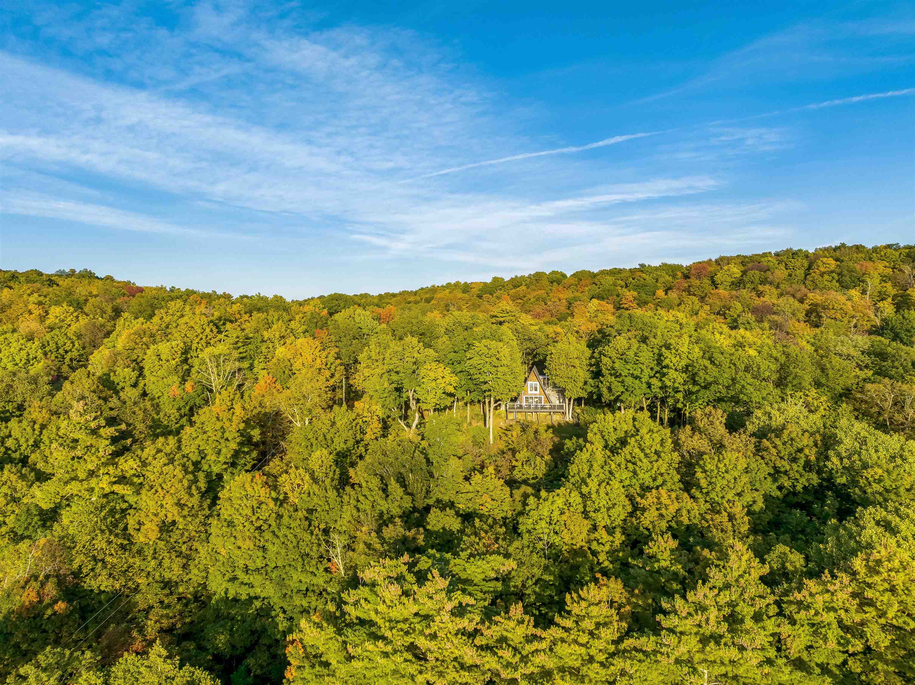
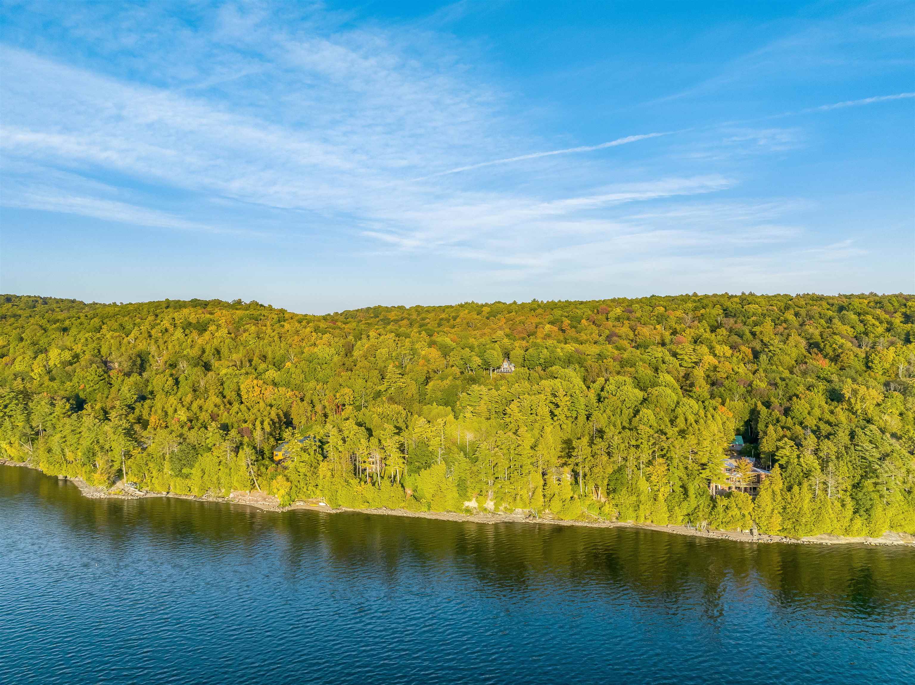
General Property Information
- Property Status:
- Active Under Contract
- Price:
- $650, 000
- Assessed:
- $0
- Assessed Year:
- County:
- VT-Chittenden
- Acres:
- 2.39
- Property Type:
- Single Family
- Year Built:
- 1973
- Agency/Brokerage:
- Flex Realty Group
Flex Realty - Bedrooms:
- 3
- Total Baths:
- 1
- Sq. Ft. (Total):
- 1504
- Tax Year:
- 2024
- Taxes:
- $6, 597
- Association Fees:
Welcome to this tranquil A-frame retreat with stunning views of Lake Champlain from both the home and spacious deck. Ideally located on over 2 acres of land with easy access to Burlington, St. Albans, Lake Champlain Islands and Plattsburgh, this property offers the perfect blend of privacy and convenience! The open-concept main level features a bright living, dining, and kitchen area with floor-to-ceiling windows that showcase breathtaking lake views. The cozy living room with beautiful wood stove is perfect for relaxing or entertaining, and the kitchen with custom cement counter tops and new cabinetry and appliances, comes fully equipped for all your cooking needs. Step outside onto the expansive deck to enjoy morning coffee, sunset views, the outdoor shower or evenings by the fire pit. The main floor also includes a bedroom and a full bath with modern finishes and laundry. Upstairs, the spacious primary bedroom offers space for a king bed and a large lake-facing window. A second bedroom includes space for another king bed, while an open loft area provides additional living space perfect for an office or sitting area. Updates in recent years include new heating system, new roof, new mini-split heat pump, updated kitchen/bath, new electrical and so much more! Enjoy year-round comfort in a peaceful and natural setting — the perfect home or lakeside getaway or potential short-term rental investment.
Interior Features
- # Of Stories:
- 1.5
- Sq. Ft. (Total):
- 1504
- Sq. Ft. (Above Ground):
- 1504
- Sq. Ft. (Below Ground):
- 0
- Sq. Ft. Unfinished:
- 0
- Rooms:
- 5
- Bedrooms:
- 3
- Baths:
- 1
- Interior Desc:
- Cathedral Ceiling, Ceiling Fan, Dining Area, Kitchen/Dining, Laundry Hook-ups, LED Lighting, Natural Light, Natural Woodwork, Skylight, Wood Stove Hook-up, Programmable Thermostat, 1st Floor Laundry, Smart Thermostat
- Appliances Included:
- Dishwasher, Dryer, Electric Range, Refrigerator, Washer, Water Heater off Boiler
- Flooring:
- Carpet, Hardwood, Slate/Stone, Tile
- Heating Cooling Fuel:
- Water Heater:
- Basement Desc:
- Crawl Space
Exterior Features
- Style of Residence:
- A Frame
- House Color:
- Time Share:
- No
- Resort:
- Exterior Desc:
- Exterior Details:
- Deck, Natural Shade
- Amenities/Services:
- Land Desc.:
- Lake View, Landscaped, Mountain View, Water View, Wooded
- Suitable Land Usage:
- Roof Desc.:
- Architectural Shingle
- Driveway Desc.:
- Gravel
- Foundation Desc.:
- Concrete
- Sewer Desc.:
- Septic
- Garage/Parking:
- Yes
- Garage Spaces:
- 1
- Road Frontage:
- 0
Other Information
- List Date:
- 2025-06-04
- Last Updated:


