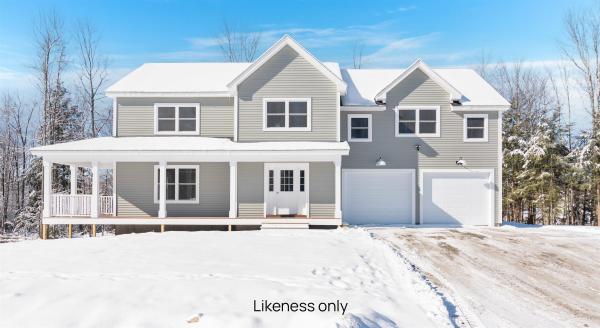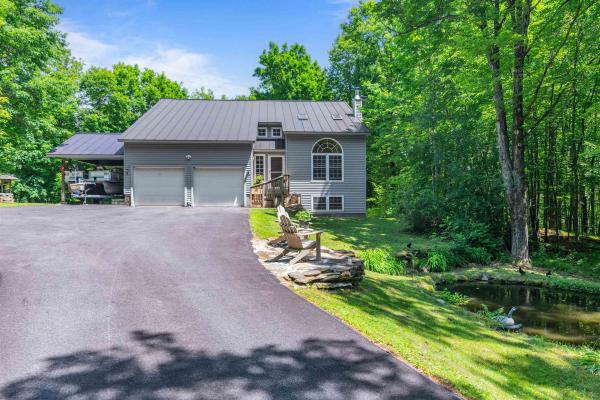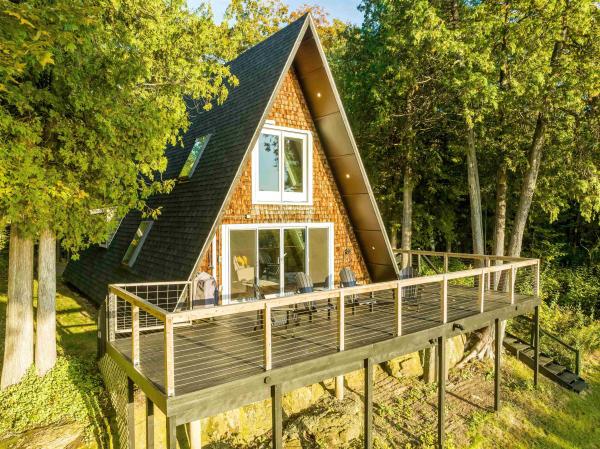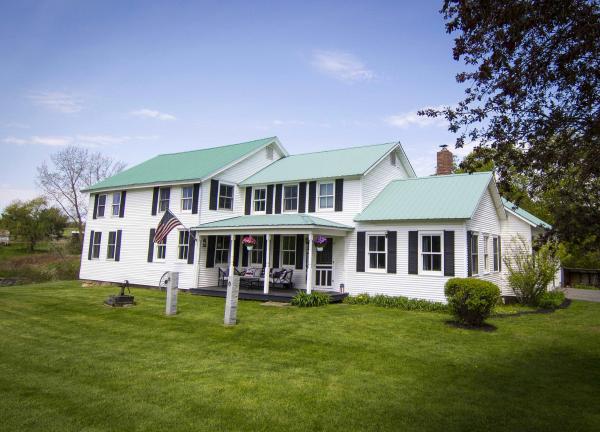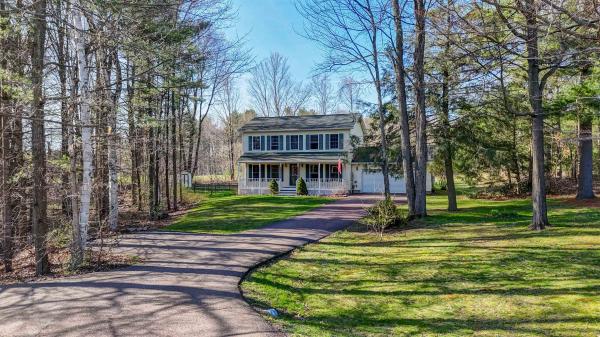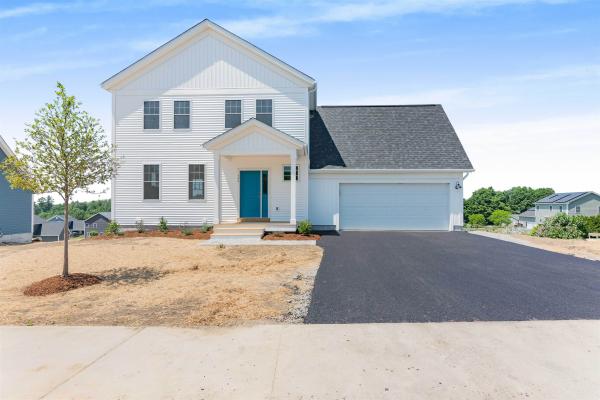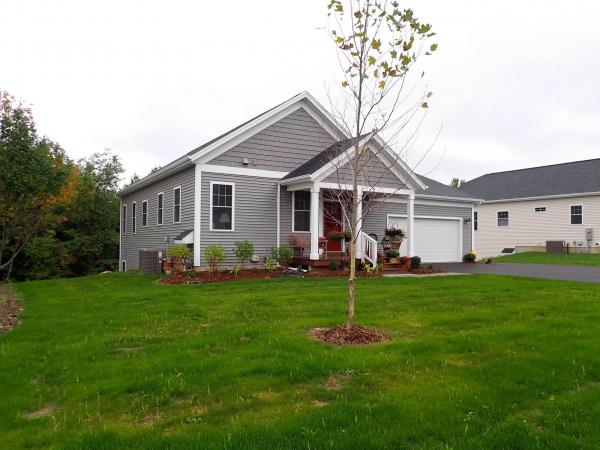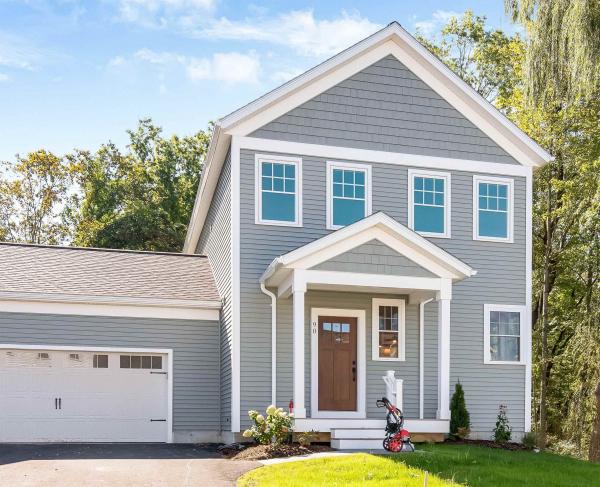Enjoy spectacular sunrises from this truly special piece of waterfront property perched up high over Lake Champlain. Facing east, this 1.6-acre lot overlooks Fish Bladder Island and Cedar Island with distant mountain views. Located on the southern end of South Hero, this property offers easy access to the Burlington area but also easy access to all points north. The 2-bedroom house is full of potential - rehab it or tear it down to build the home of your dreams. For easy access to the lake, a slip at the Apple Island Marina just down the road is an option!
New Construction in Sought-After Georgia, VT Located on Lot 18 in a brand-new neighborhood, this thoughtfully designed home offers over 2,000 sq. ft. of modern living space. With three spacious bedrooms and two-and-a-half bathrooms, including a private primary suite with its own bath, and a walkout basement, this home is ideal for comfort and functionality. The open-concept kitchen and living area provide the perfect space for entertaining or relaxing at home. An attached two-car garage adds convenience and storage. Above the garage, the office and family room (566 sq. ft.) come unfinished with the option to upgrade. Buyers may have additional opportunities to personalize select details depending on the stage of construction. This home is built to meet the latest 2025 energy efficiency standards, not only reducing environmental impact but also offering significant savings on utility bills. Enjoy the charm and tranquility of Georgia, Vermont—just under 30 minutes to Burlington International Airport and with easy access to I-89. Don’t miss this opportunity to own a brand-new home in a desirable location. Photos are likeness only.
Welcome to your VT countryside retreat nestled on 10.94 private acres on a quiet dead-end road. This property embodies all things to love about VT! This well maintained, one-owner property features 3 bedrooms, 4 baths, an insulated attached 2 car garage w/storage above, and an attached carport. The 1st floor offers an open-concept kitchen w/white cabinets and above light cabinetry, stainless steel appliances, a custom butcher block island, dining area complete with a custom butcher block bar and a flex area where the screened-in porch is easily accessible to enjoy all the sights and sounds of nature. Relax in the Great Room to enjoy cool nights by the wood stove complete w/vaulted ceilings and ample natural light. An inviting foyer leads to the 2nd floor that houses all the bedrooms including the primary suite w/walk-in closet, spacious en-suite bath w/ separate shower & jetted soaking tub. Completing the 2nd fl are 2 additional bedrooms, a full bath, and the convenience of 2nd fl laundry. The full walkout basement is permitted for a home business w/ a full bath, woodworking room, rec space and a den/office w/windows. If you are an outdoor enthusiast and value privacy, this property is for you complete with a Koi Fish Pond, garden space, pool, sugar house, and a detached 36x26 insulted barn complete with car lift, compressor, flexible loft space, trails in the woods, and a custom hunting condo. Located minutes to I89, Lake Champlain, ponds, boat accesses and VT State Parks.
Welcome to this tranquil A-frame retreat with stunning views of Lake Champlain from both the home and spacious deck. Ideally located on over 2 acres of land with easy access to Burlington, St. Albans, Lake Champlain Islands and Plattsburgh, this property offers the perfect blend of privacy and convenience! The open-concept main level features a bright living, dining, and kitchen area with floor-to-ceiling windows that showcase breathtaking lake views. The cozy living room with beautiful wood stove is perfect for relaxing or entertaining, and the kitchen with custom cement counter tops and new cabinetry and appliances, comes fully equipped for all your cooking needs. Step outside onto the expansive deck to enjoy morning coffee, sunset views, the outdoor shower or evenings by the fire pit. The main floor also includes a bedroom and a full bath with modern finishes and laundry. Upstairs, the spacious primary bedroom offers space for a king bed and a large lake-facing window. A second bedroom includes space for another king bed, while an open loft area provides additional living space perfect for an office or sitting area. Updates in recent years include new heating system, new roof, new mini-split heat pump, updated kitchen/bath, new electrical and so much more! Enjoy year-round comfort in a peaceful and natural setting — the perfect home or lakeside getaway or potential short-term rental investment.
Renovated 4BR/3BA Farmhouse on 1.25 Acres with Outdoor Oasis & Barn Fully renovated farmhouse offering 4 bedrooms, 3 full bathrooms, exceptional indoor/outdoor living on a private 1.25-acre lot, and only 5 minutes away from interstate 89. Featuring exposed beam ceilings, an open floor plan, and hardwood floors throughout the main level. The expansive kitchen flows seamlessly into the living and dining areas, ideal for everyday living and entertaining. A custom-built indoor bar adds a unique touch, perfect for hosting. The home also includes a dedicated home office, a partially finished basement, and abundant storage above the two-car garage with a workshop. Outdoor features are a true highlight—enjoy a large deck with built-in bar and hot tub, fire pit, beautifully maintained gardens, and a peaceful creek with a small waterfall. A classic barn includes animal stalls with ample space for chickens, goats, or other farm animals. This home is more than just a place to live—it's a lifestyle. Wake up to the soothing sounds of the creek, sip coffee on the deck surrounded by nature, and unwind in the hot tub under the stars. The barn and acreage provide endless possibilities, whether you dream of a mini-farm, a workshop, or a creative studio space. Private and elegant, this home offers modern comfort with timeless farmhouse charm. A rare opportunity for those seeking space, functionality, the opportunity to have a small farm and the perfect setting to entertain.
Tucked away on a peaceful cul-de-sac in one of Milton’s coziest neighborhoods, this beautifully maintained Colonial offers space, comfort, and serenity—all just a short drive from Burlington, St. Albans, and The Islands. Set on nearly an acre, the property backs up to open fields and forest land, creating a private and picturesque backdrop. Step inside to discover a thoughtfully updated interior featuring three bedrooms plus a home office, a spacious dining room, and a warm and inviting living room. Upstairs, you'll find the sunny primary bedroom with en suite bath, and an additional full bath to accommodate the other bedrooms. Two convenient half baths can be found on the main level and in the finished basement. The modern kitchen overlooks the back deck and level back yard, with a private fire pit in the wooded area just beyond the fenced-in portion. The basement rec room adds even more space to install a home theater, gym, bar, or game room. The attached two-car garage offers storage and the convenience of direct entry to the main level and basement. This home blends timeless Colonial charm with modern updates, all in a location that’s as tranquil as it is accessible.
Build your dream home in Dogwood Circle, a charming new neighborhood by Sterling Homes in the heart of Milton, Vermont. This thoughtfully planned community features 32 new residences, a mix of single-family & duplex homes with modern layouts and quality finishes. Ideally located just off Route 7, Dogwood Circle offers quick access to shopping, dining, schools, & parks. Residents can walk to the Milton Library or Bombardier Park, & enjoy an easy commute to both Burlington and St. Albans—just 20 minutes away. As pictured, the Barton plan is a 3 bedroom 2.5 bathroom home. Inside enjoy an open-concept layout with 9’ ceilings, large windows, & natural light throughout. The kitchen includes quartz countertops, stainless appliances, gas range, and a center island. The main level also features a spacious living area, half bath, & a mudroom off the attached two-car garage. Upstairs, find three bedrooms including a primary suite with walk-in closet and private bath. There is also the potential to add a finished room above the garage for an additional 320 sf. The full basement w/egress offers future finishing potential, including a possible 4th bedroom. These energy-efficient, solar-ready homes come with customization options and a two-year Sterling Homes warranty. You'll be guided through the 180-day building process by a dedicated coordinator and receive regular updates via an online portal. Schedule an appointment today. Photos likeness only- home to be built, other plans available.
Build your dream home in Dogwood Circle, a charming new neighborhood by Sterling Homes in the heart of Milton, Vermont. This thoughtfully planned community features 32 new residences, a mix of single-family and duplex homes with modern layouts and quality finishes. Ideally located just off Route 7,Dogwood Circle offers quick access to shopping, dining, schools, and parks. Residents can walk to the Milton Library or Bombardier Park, and enjoy an easy commute to both Burlington and St. Albans—just 20 minutes away. The featured Welchii Plan is a 2-bedroom, 2-bath townhouse with nearly 1,500 sq ft of living space. Inside, enjoy an open-concept layout with 9’ ceilings, large windows, and natural light throughout. The kitchen includes quartz countertops, stainless appliances, gas range, and a center island. The main level features a spacious living area, 1st floor laundry, half bath, and a mudroom off the attached two-car garage. The full basement with egress offers future finishing potential, including a possible 4th bedroom. These energy-efficient, HRV system installed, solar-ready homes come with customization options and a two-year Sterling Homes warranty. You'll be guided through the 180-day building process by a dedicated coordinator and receive regular updates via an online portal. Schedule your appointment today and make Dogwood Circle your next home. Photos likeness only- home to be built, other plans are available.
Build your dream home in Dogwood Circle, a charming new neighborhood by Sterling Homes in the heart of Milton, Vermont. This thoughtfully planned community features 32 new residences, a mix of single-family and duplex homes with modern layouts and quality finishes. Ideally located just off Route 7, Dogwood Circle offers quick access to shopping, dining, schools, and parks. Residents can walk to the Milton Library or Bombardier Park, and enjoy an easy commute to both Burlington and St. Albans—just 20 minutes away. The featured Pacific Plan is a 3-bedroom, 2.5-bath single family with nearly 1,800 sq ft of living space. Inside, enjoy an open-concept layout with 9’ ceilings, large windows, and natural light throughout. The kitchen includes quartz countertops, stainless appliances, gas range, and a center island. The main level also features a spacious living area, half bath, and a mudroom off the attached two-car garage. Upstairs, find three bedrooms including a primary suite with walk-in closet and private bath, plus a second-floor laundry room. The full basement with egress offers future finishing potential, including a possible 4th bedroom. These energy-efficient, solar-ready homes come with customization options and a two-year Sterling Homes warranty. You'll be guided through the 180-day building process by a dedicated coordinator and receive regular updates via an online portal. Schedule an appointment today! Photos likeness only- home to be built, other plans are available.
© 2025 Northern New England Real Estate Network, Inc. All rights reserved. This information is deemed reliable but not guaranteed. The data relating to real estate for sale on this web site comes in part from the IDX Program of NNEREN. Subject to errors, omissions, prior sale, change or withdrawal without notice.



