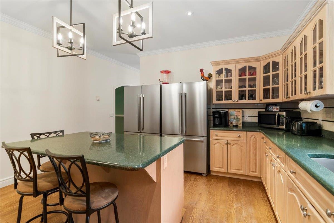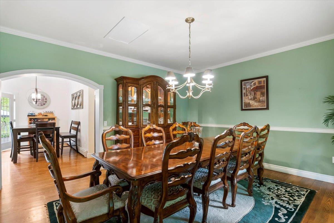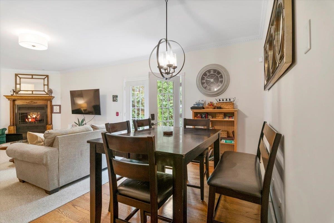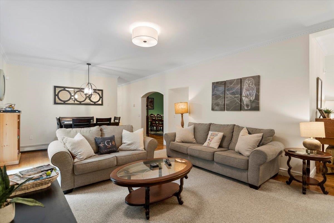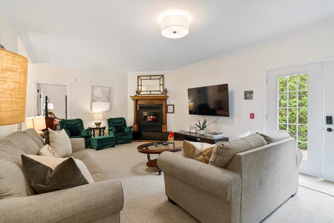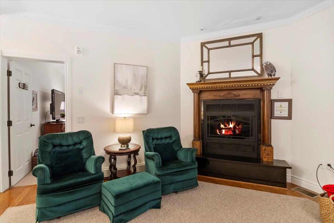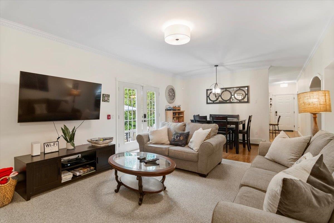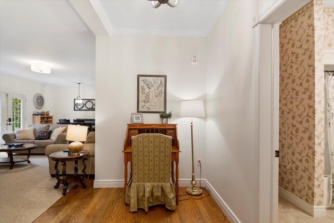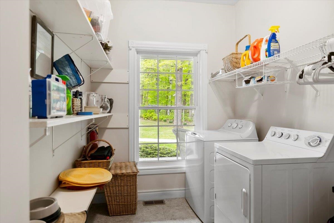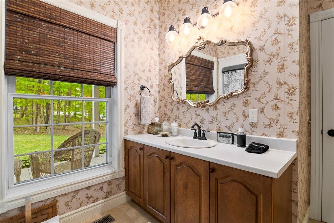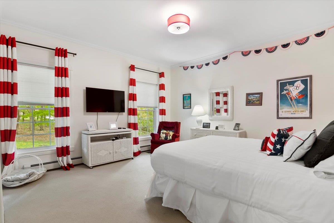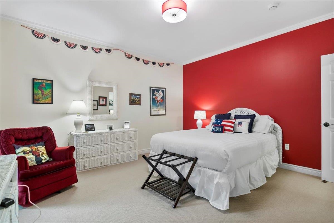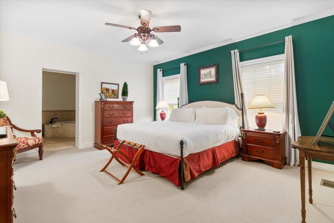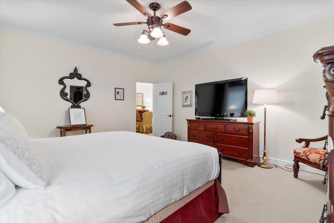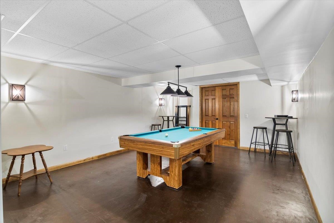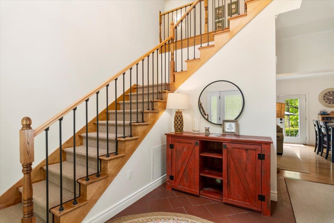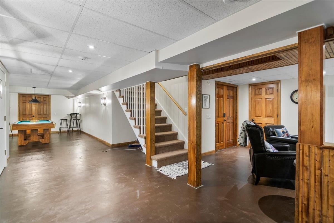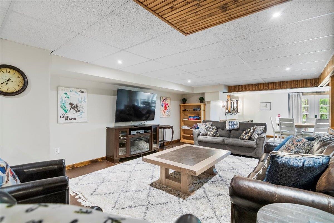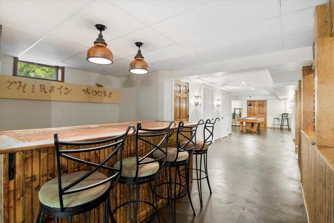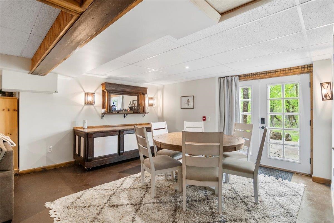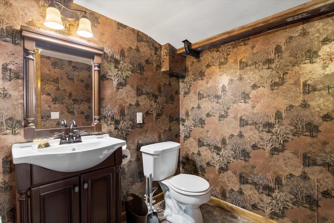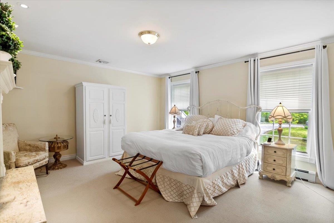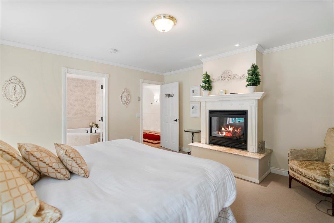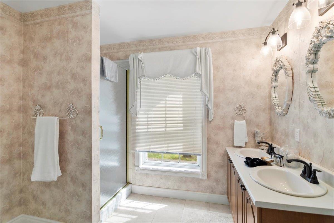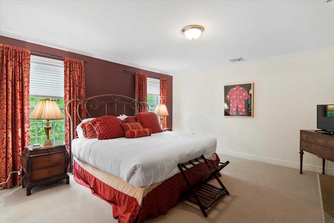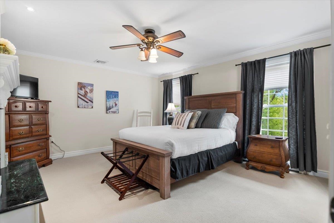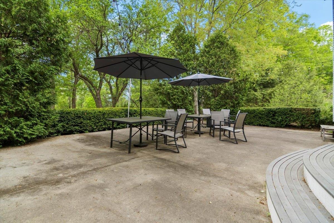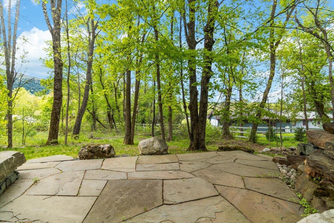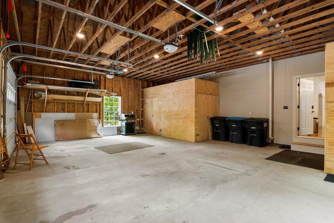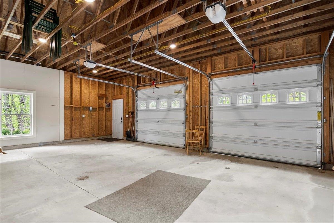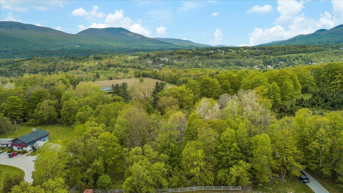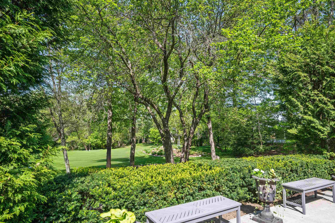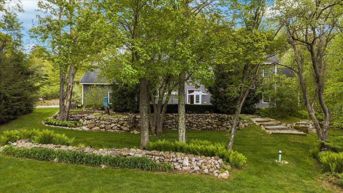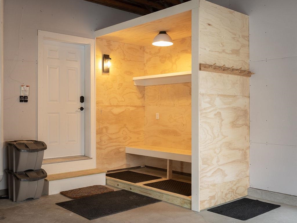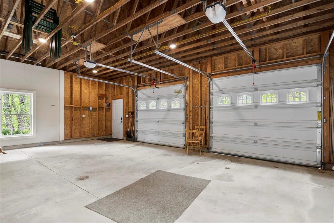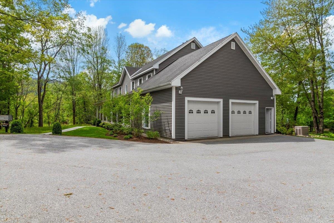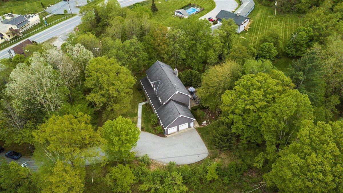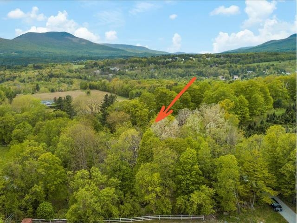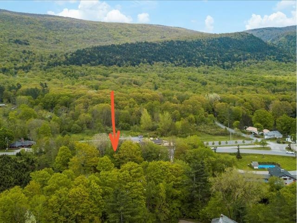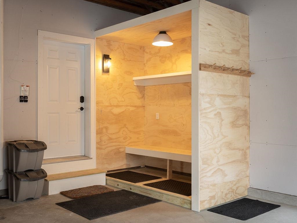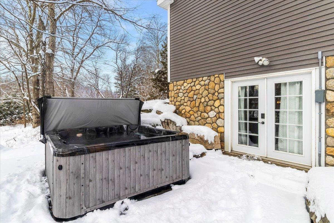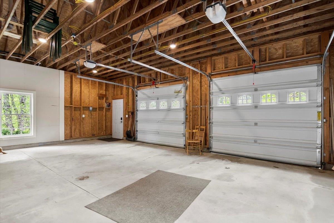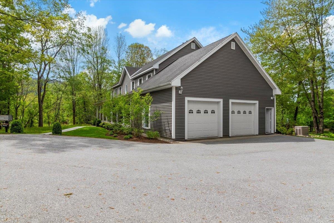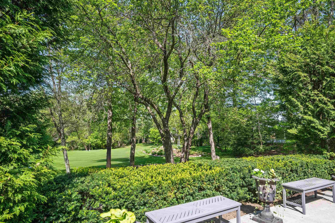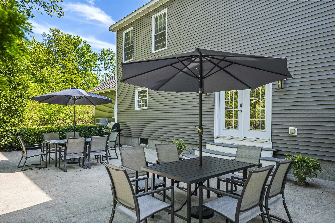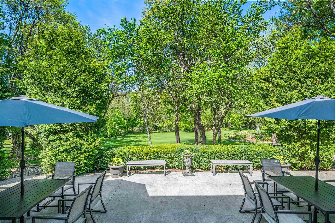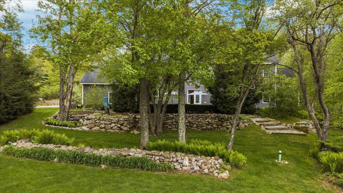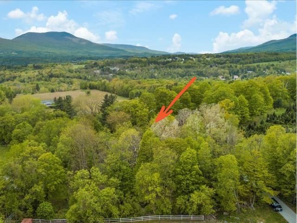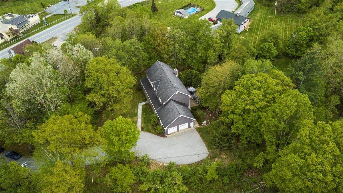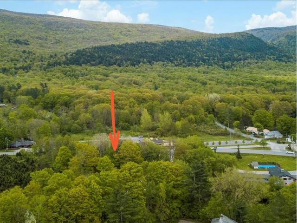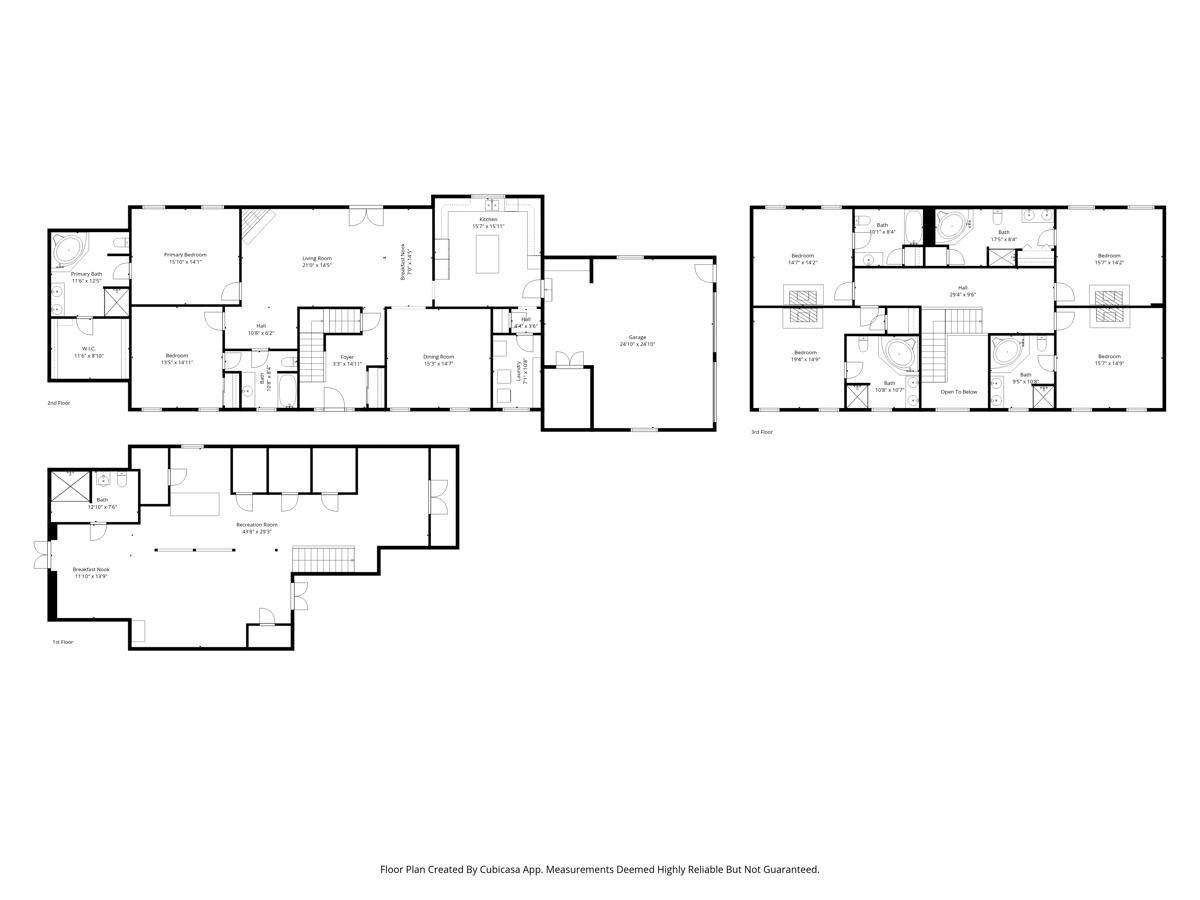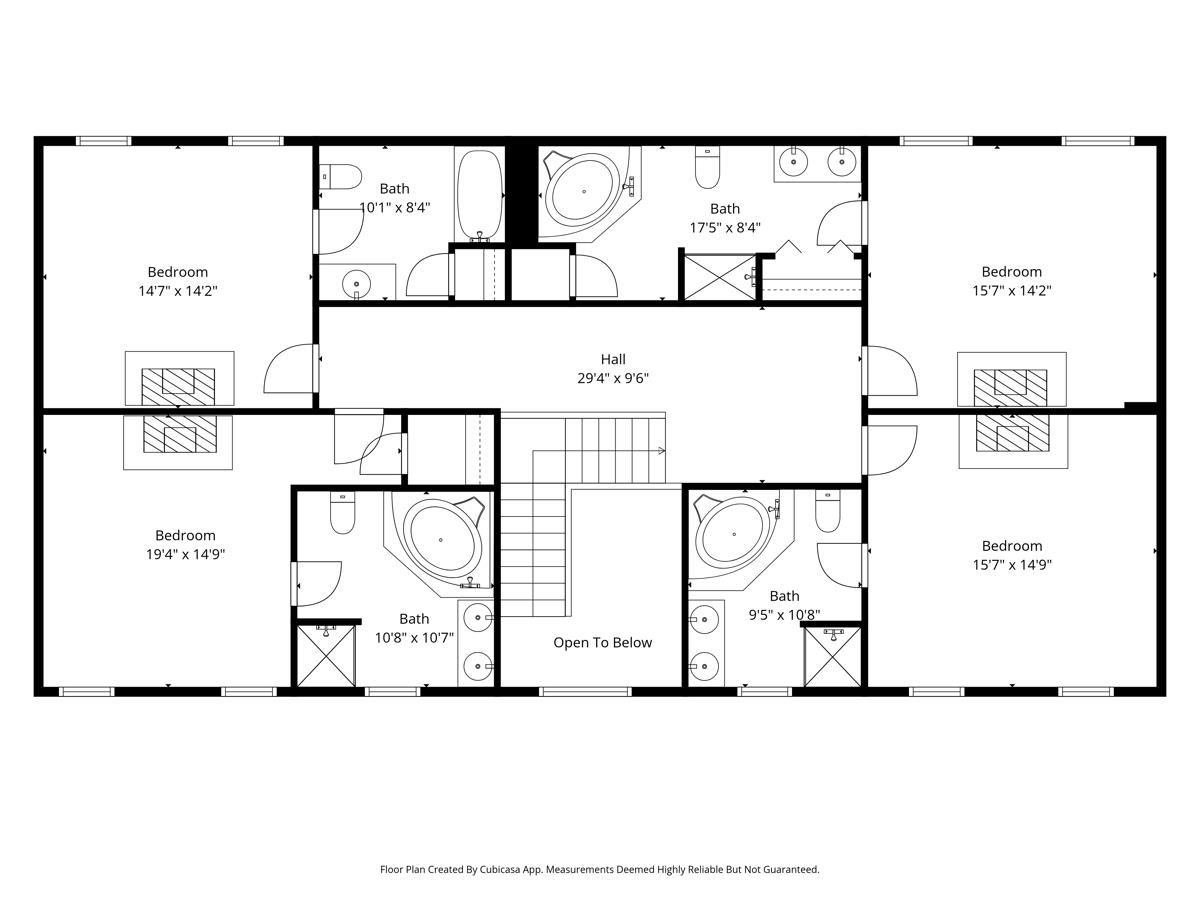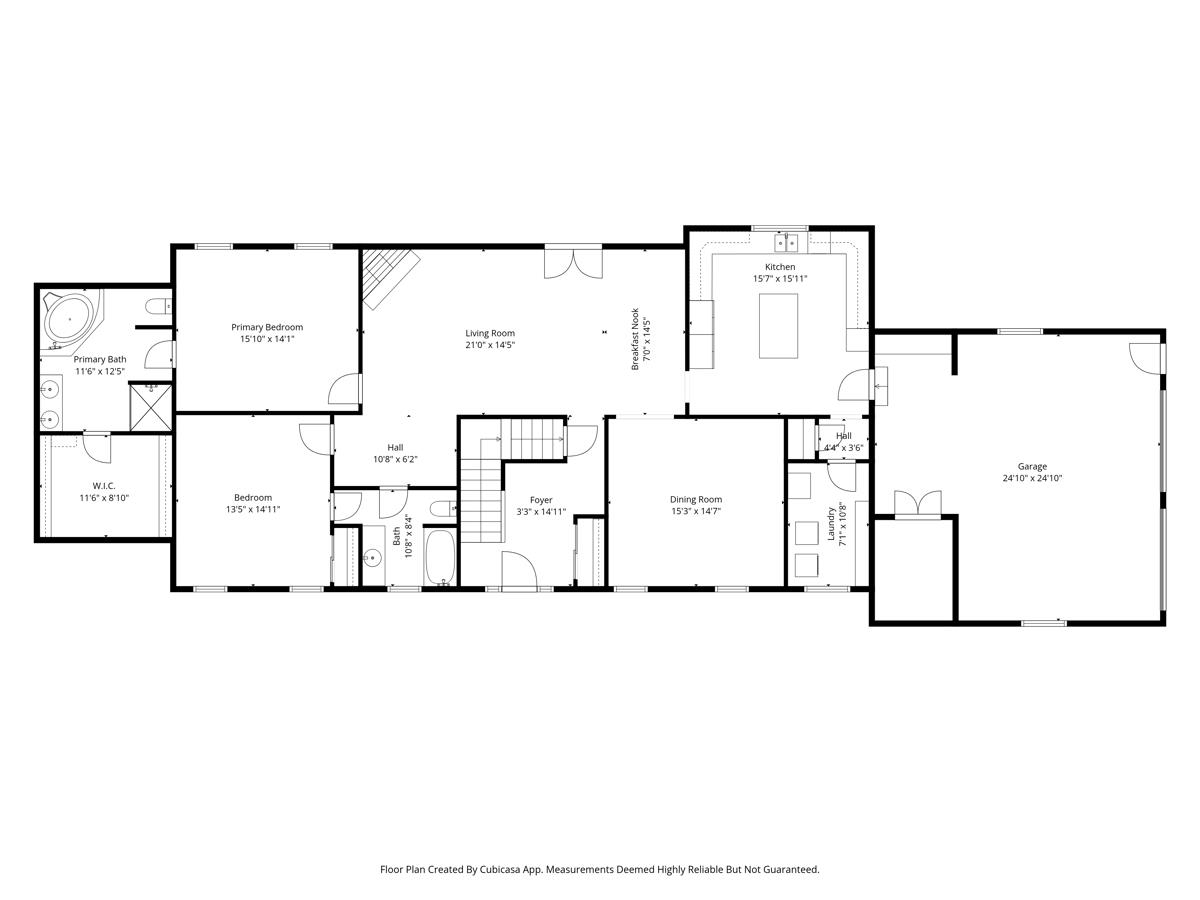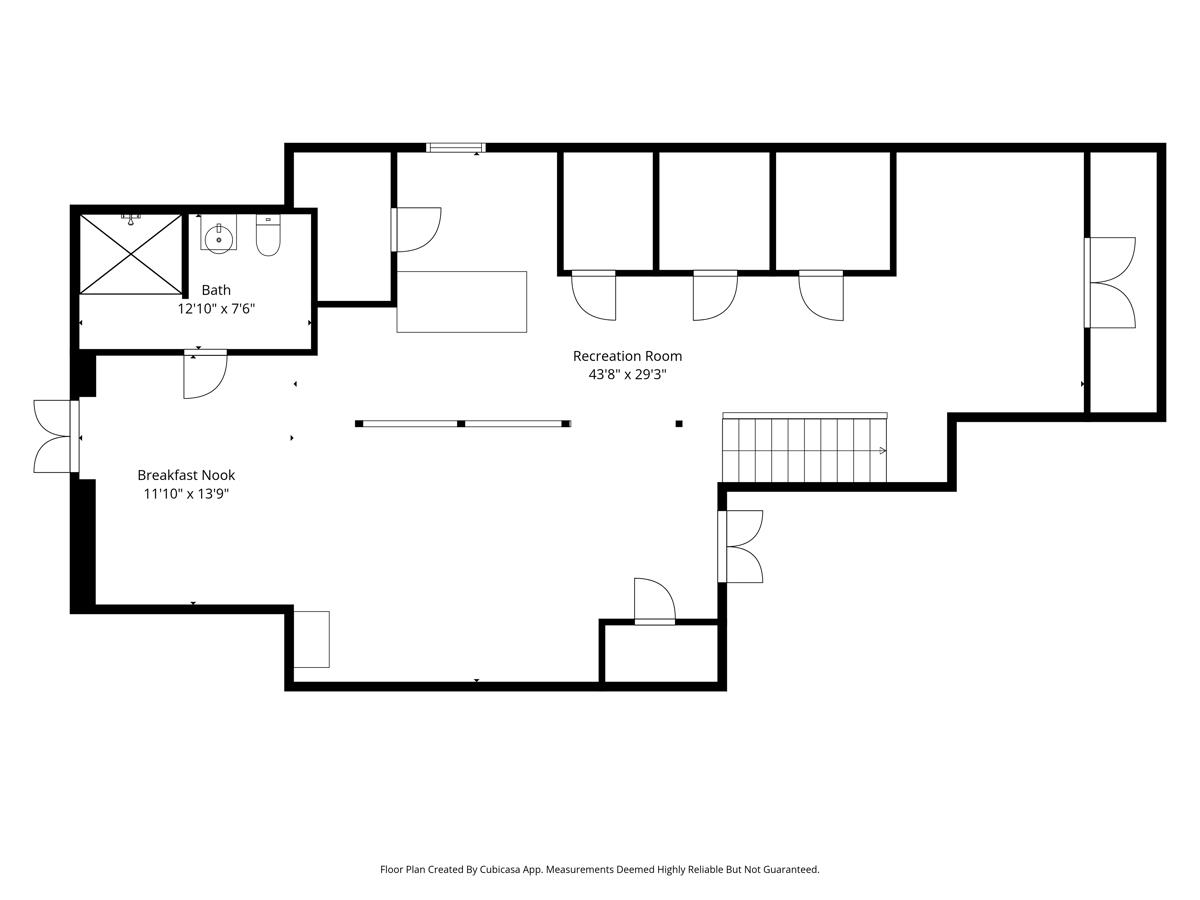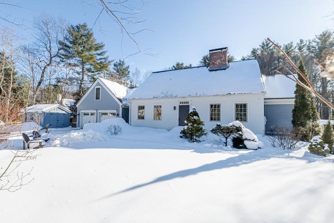1 of 60
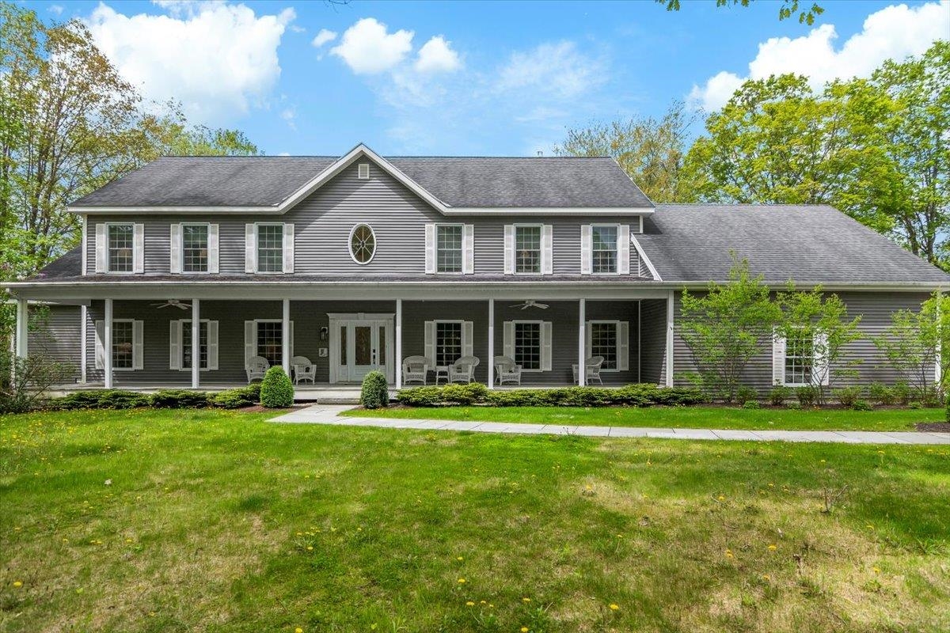
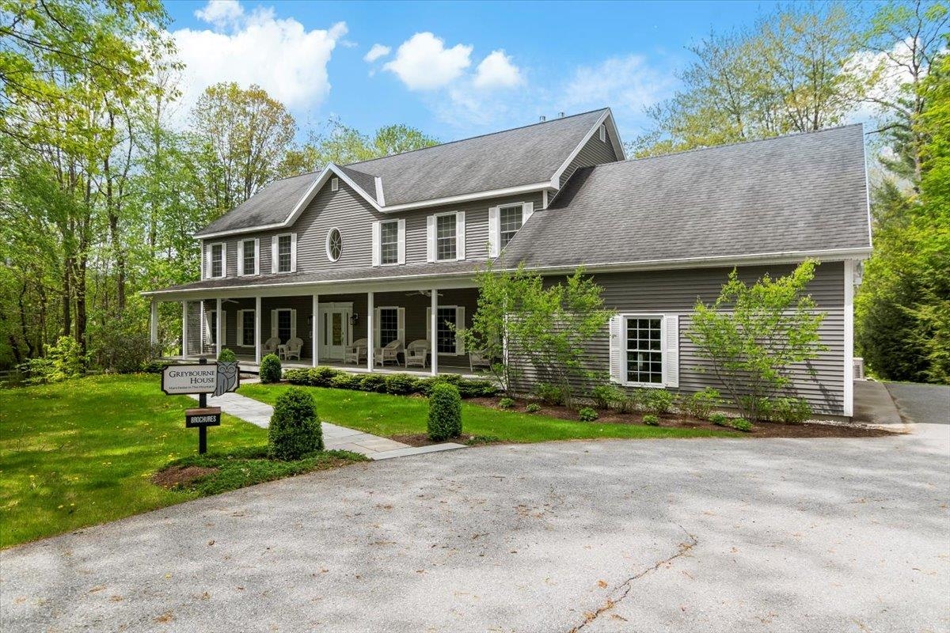
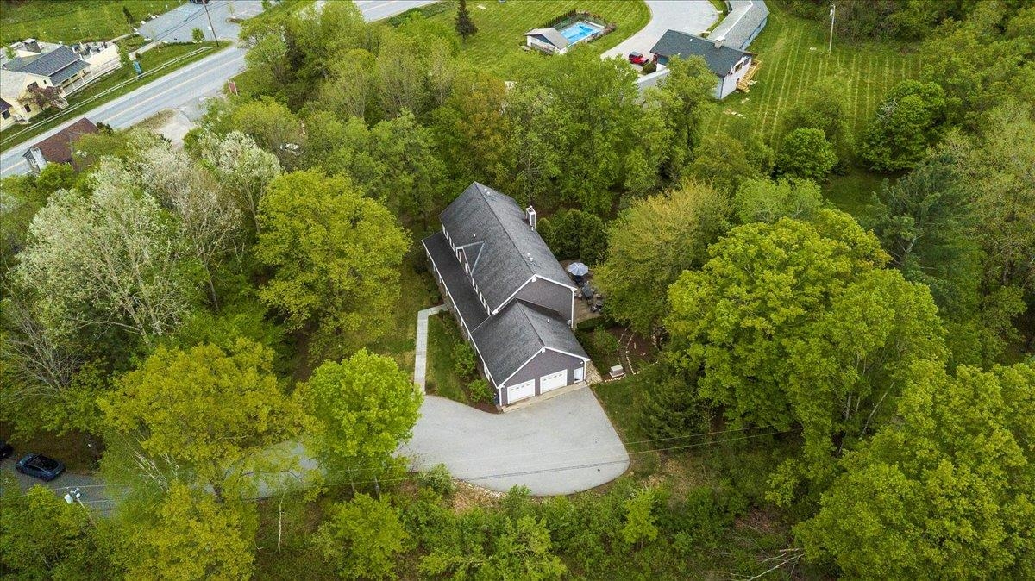
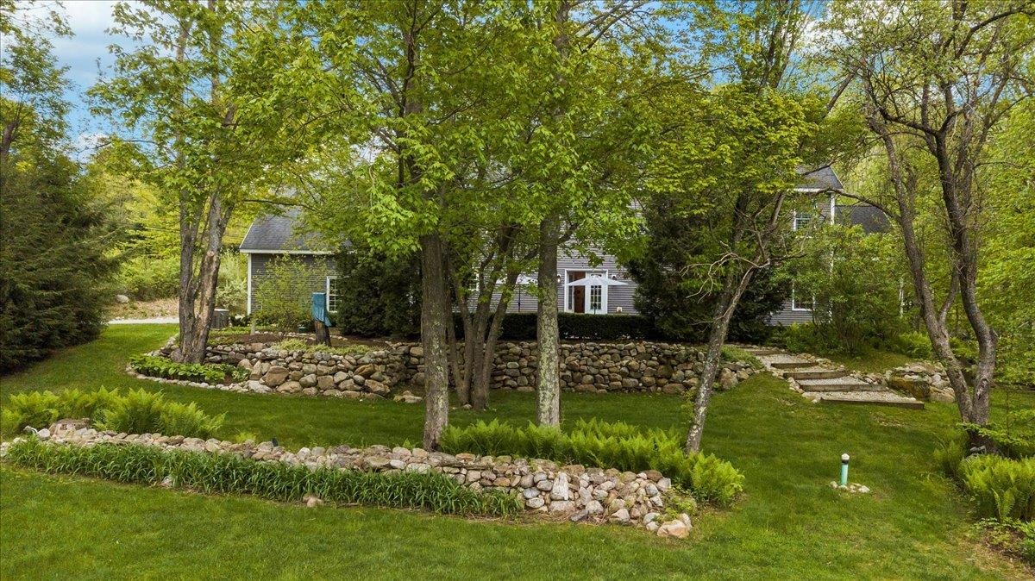
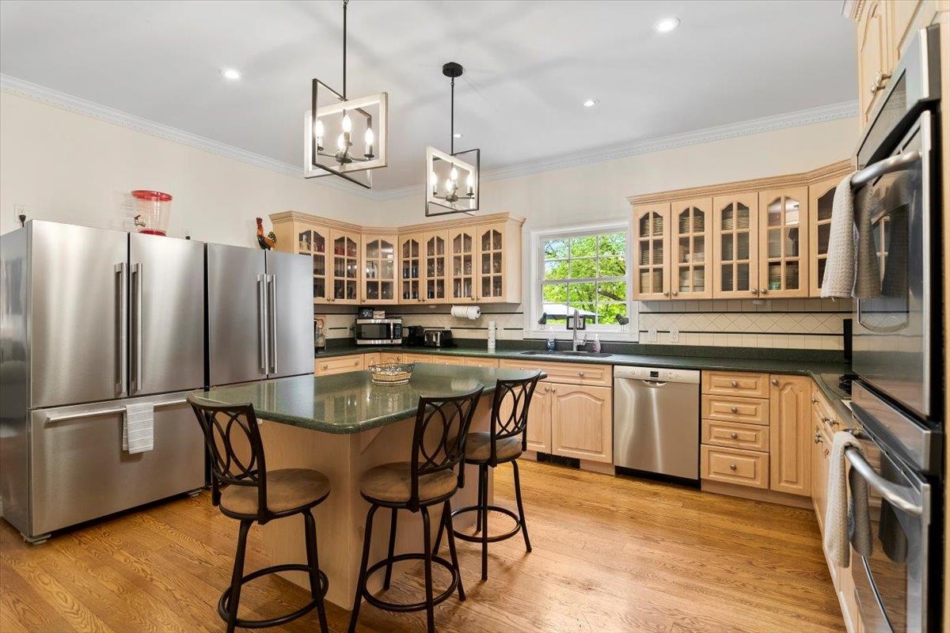
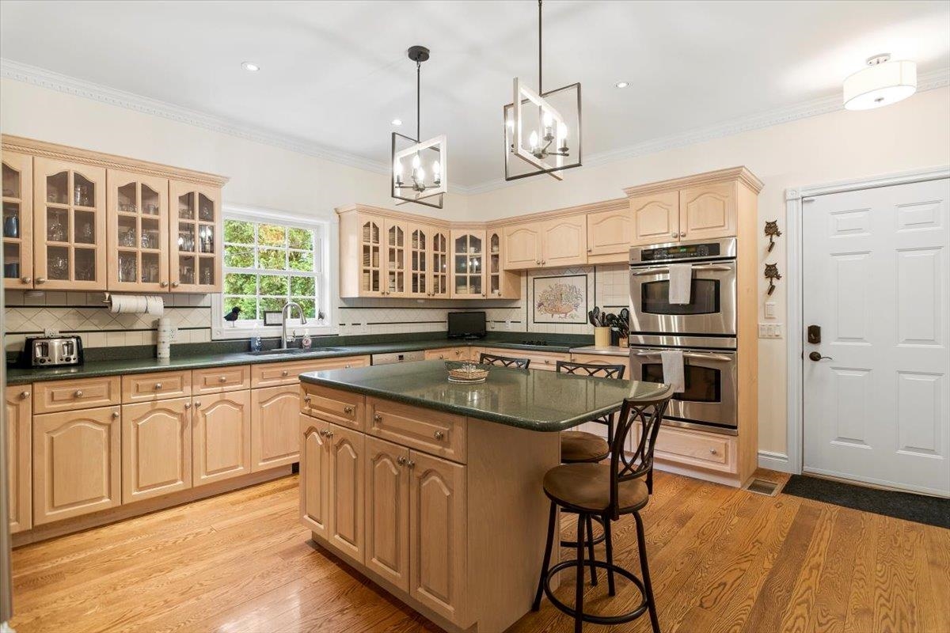
General Property Information
- Property Status:
- Active
- Price:
- $995, 000
- Assessed:
- $0
- Assessed Year:
- County:
- VT-Bennington
- Acres:
- 3.20
- Property Type:
- Single Family
- Year Built:
- 2005
- Agency/Brokerage:
- Steven Bryant
TPW Real Estate - Bedrooms:
- 6
- Total Baths:
- 7
- Sq. Ft. (Total):
- 5400
- Tax Year:
- 2024
- Taxes:
- $12, 418
- Association Fees:
LOCATION, LOCATION: Just 8 minutes to Bromley and 20 minutes to Stratton, yet close to Manchester’s dining, shopping, fishing, golf, and the Horse Show. Built as a bed & breakfast, this fully furnished and impeccably maintained 6-bedroom, 7-bath retreat offers over 5, 400 sq ft on 3.2 private acres—ideal as a primary home, vacation getaway, or rental investment. With a strong history as a successful Airbnb/short-term rental, Greybourne House is well-positioned for continued income. Freshly painted interiors create a bright, welcoming feel, and a brand-new outdoor hot tub adds a luxury touch. The home features two generous living areas—the main floor great room and the walkout lower-level den—designed for gathering and relaxation. The chef’s kitchen with double ovens, dual refrigerators, granite counters, and a central island flows into the dining room for easy entertaining. Two bedrooms, including the primary suite, are on the main level, while four additional en-suite bedrooms upstairs each offer a gas fireplace and TV. The oversized two-car garage connects through a custom ski mudroom to a well-equipped laundry and pantry. The finished lower level adds a den, bar, game/lounge areas, a full bath, and direct access to the landscaped grounds. With flexible zoning, a prime location, and strong rental appeal, Greybourne House is a move-in-ready year-round retreat or income-producing property.
Interior Features
- # Of Stories:
- 2
- Sq. Ft. (Total):
- 5400
- Sq. Ft. (Above Ground):
- 4724
- Sq. Ft. (Below Ground):
- 676
- Sq. Ft. Unfinished:
- 1348
- Rooms:
- 12
- Bedrooms:
- 6
- Baths:
- 7
- Interior Desc:
- Appliances Included:
- Flooring:
- Heating Cooling Fuel:
- Water Heater:
- Basement Desc:
- Concrete Floor, Finished, Interior Stairs, Storage Space, Walkout
Exterior Features
- Style of Residence:
- Colonial, Farmhouse
- House Color:
- gray
- Time Share:
- No
- Resort:
- Exterior Desc:
- Exterior Details:
- Amenities/Services:
- Land Desc.:
- Landscaped, Trail/Near Trail, Wooded
- Suitable Land Usage:
- Roof Desc.:
- Asphalt Shingle
- Driveway Desc.:
- Paved
- Foundation Desc.:
- Concrete
- Sewer Desc.:
- Leach Field On-Site, Septic
- Garage/Parking:
- Yes
- Garage Spaces:
- 2
- Road Frontage:
- 199
Other Information
- List Date:
- 2025-05-23
- Last Updated:


