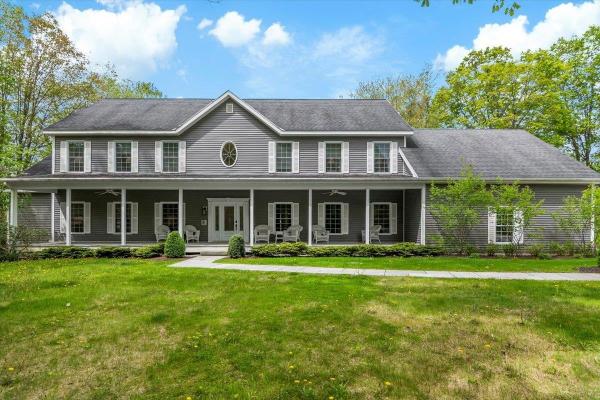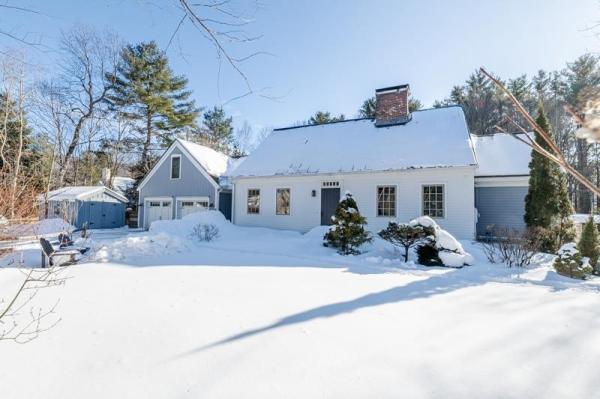LOCATION, LOCATION: Just 8 minutes to Bromley and 20 minutes to Stratton, yet close to Manchester’s dining, shopping, fishing, golf, and the Horse Show. Built as a bed & breakfast, this fully furnished and impeccably maintained 6-bedroom, 7-bath retreat offers over 5,400 sq ft on 3.2 private acres—ideal as a primary home, vacation getaway, or rental investment. With a strong history as a successful Airbnb/short-term rental, Greybourne House is well-positioned for continued income. Freshly painted interiors create a bright, welcoming feel, and a brand-new outdoor hot tub adds a luxury touch. The home features two generous living areas—the main floor great room and the walkout lower-level den—designed for gathering and relaxation. The chef’s kitchen with double ovens, dual refrigerators, granite counters, and a central island flows into the dining room for easy entertaining. Two bedrooms, including the primary suite, are on the main level, while four additional en-suite bedrooms upstairs each offer a gas fireplace and TV. The oversized two-car garage connects through a custom ski mudroom to a well-equipped laundry and pantry. The finished lower level adds a den, bar, game/lounge areas, a full bath, and direct access to the landscaped grounds. With flexible zoning, a prime location, and strong rental appeal, Greybourne House is a move-in-ready year-round retreat or income-producing property.
Set at the end of a quiet private road, this light-filled, energy-efficient home offers exceptional privacy, expansive views, and convenient access to town. Less than five minutes from downtown Manchester and within easy reach of Bromley and Stratton, the property feels wonderfully rural while remaining highly accessible. The covered back porch and expanded deck overlook beautifully landscaped perennial gardens, a quiet pond and wooded landscape, with a striking view of Mount Equinox that anchors the setting. The home has been consistently maintained and thoughtfully upgraded by the owners. High-performance Marvin aluminum-clad windows, a standing seam roof, extensive insulation, air sealing, and an energy-recovery ventilation system contribute to year-round comfort and efficiency. Recent improvements include a PurePro oil-fired boiler (2025), electric heat-pump water heater (2025), mini-split heat pumps for heating and cooling,and an EV charger in the attached two-car garage. One of the living areas features a high-efficiency Kuma wood stove insert for warmth and ambiance as well as radiant heat throughout the lower level. Multiple living areas and a variety of rooms throughout the house provide exceptional flexibility, allowing the next owner to configure spaces as bedrooms, offices, dens, or workout areas to suit their needs. Additional features include floor to ceiling south facing windows which bring light and the outdoors in all year round, a workout room over the garage, a tractor shed/workshop, and beautifully landscaped grounds. A rare offering combining efficiency, versatility, and a truly special view.
© 2026 Northern New England Real Estate Network, Inc. All rights reserved. This information is deemed reliable but not guaranteed. The data relating to real estate for sale on this web site comes in part from the IDX Program of NNEREN. Subject to errors, omissions, prior sale, change or withdrawal without notice.




