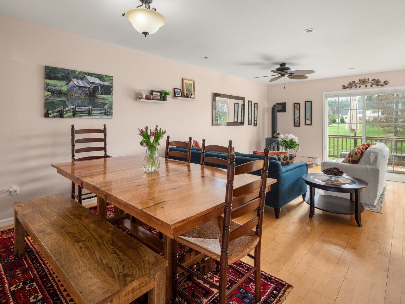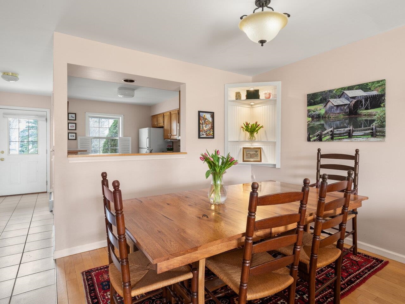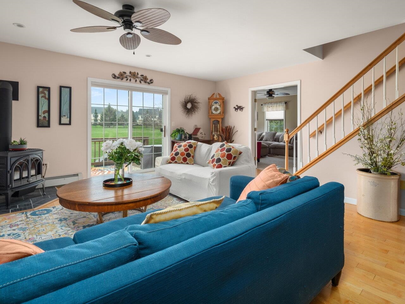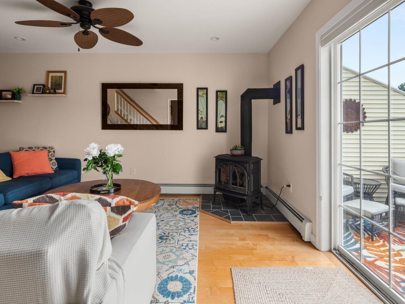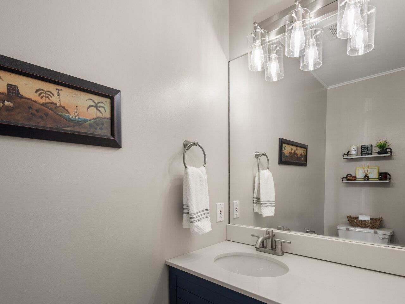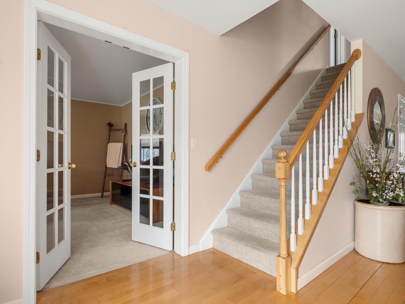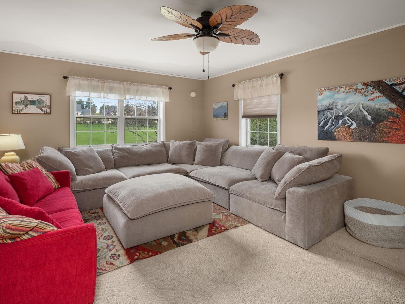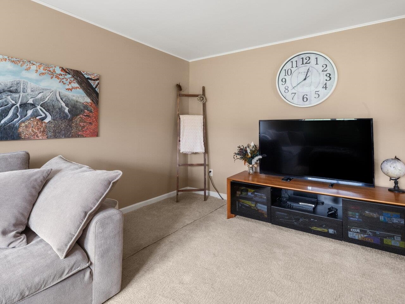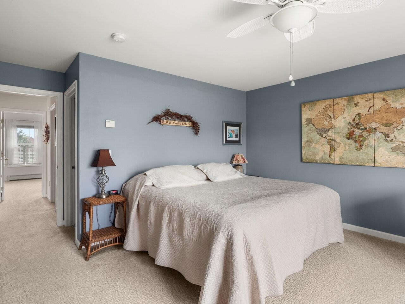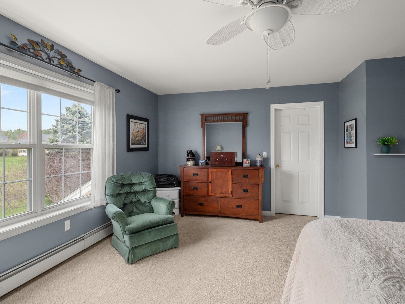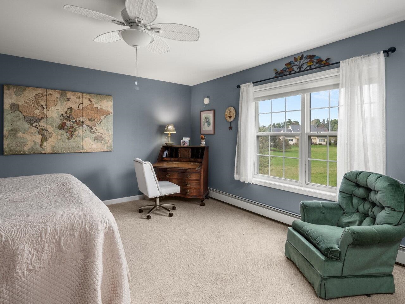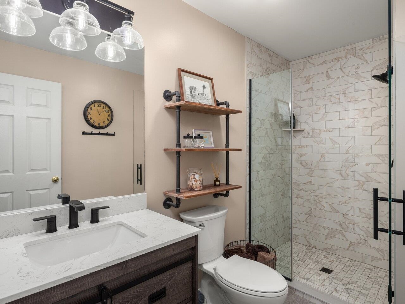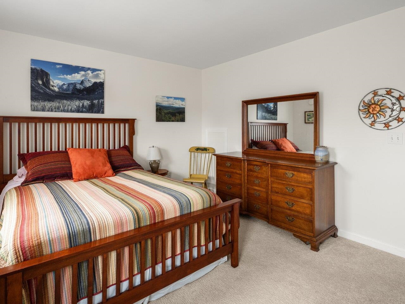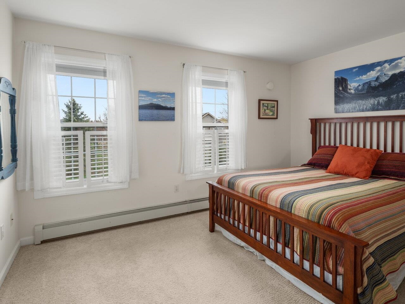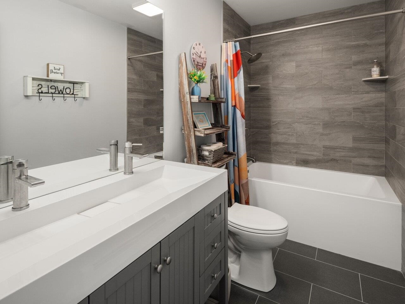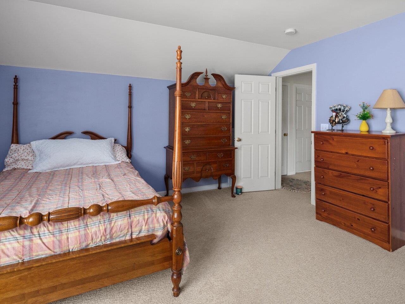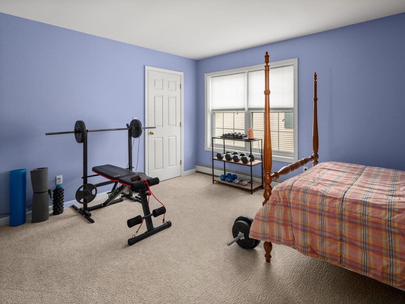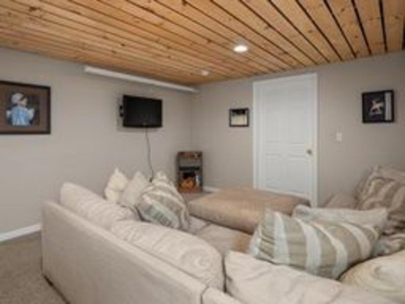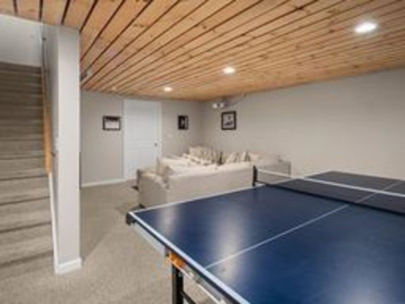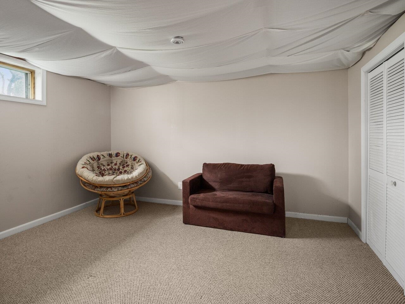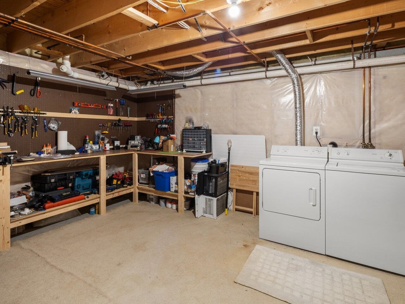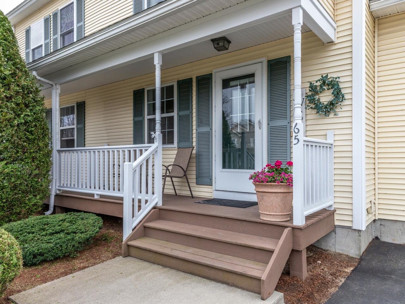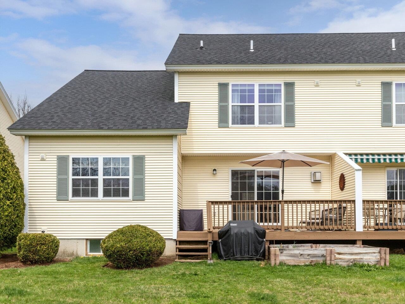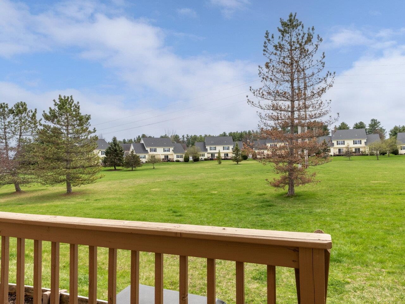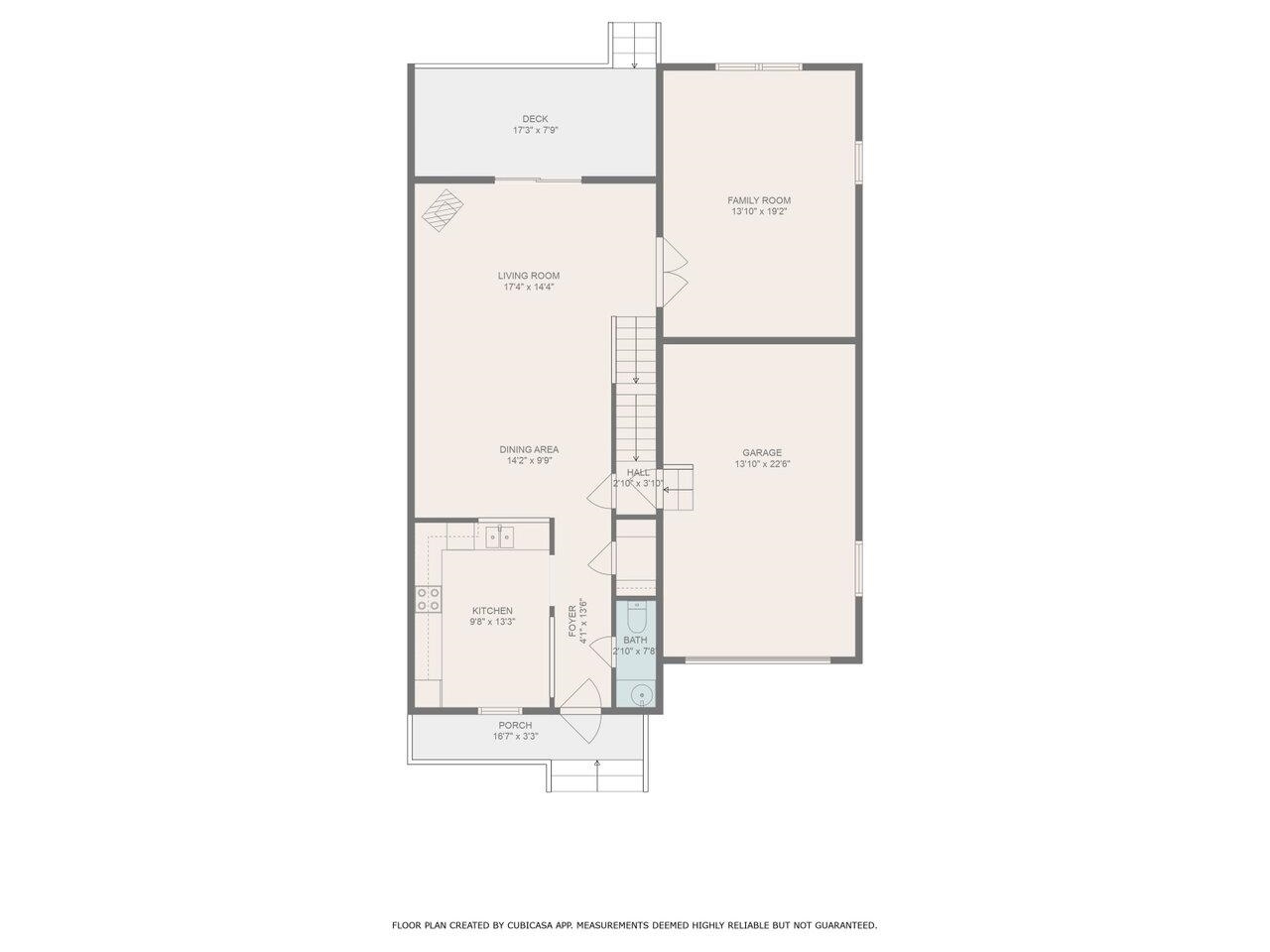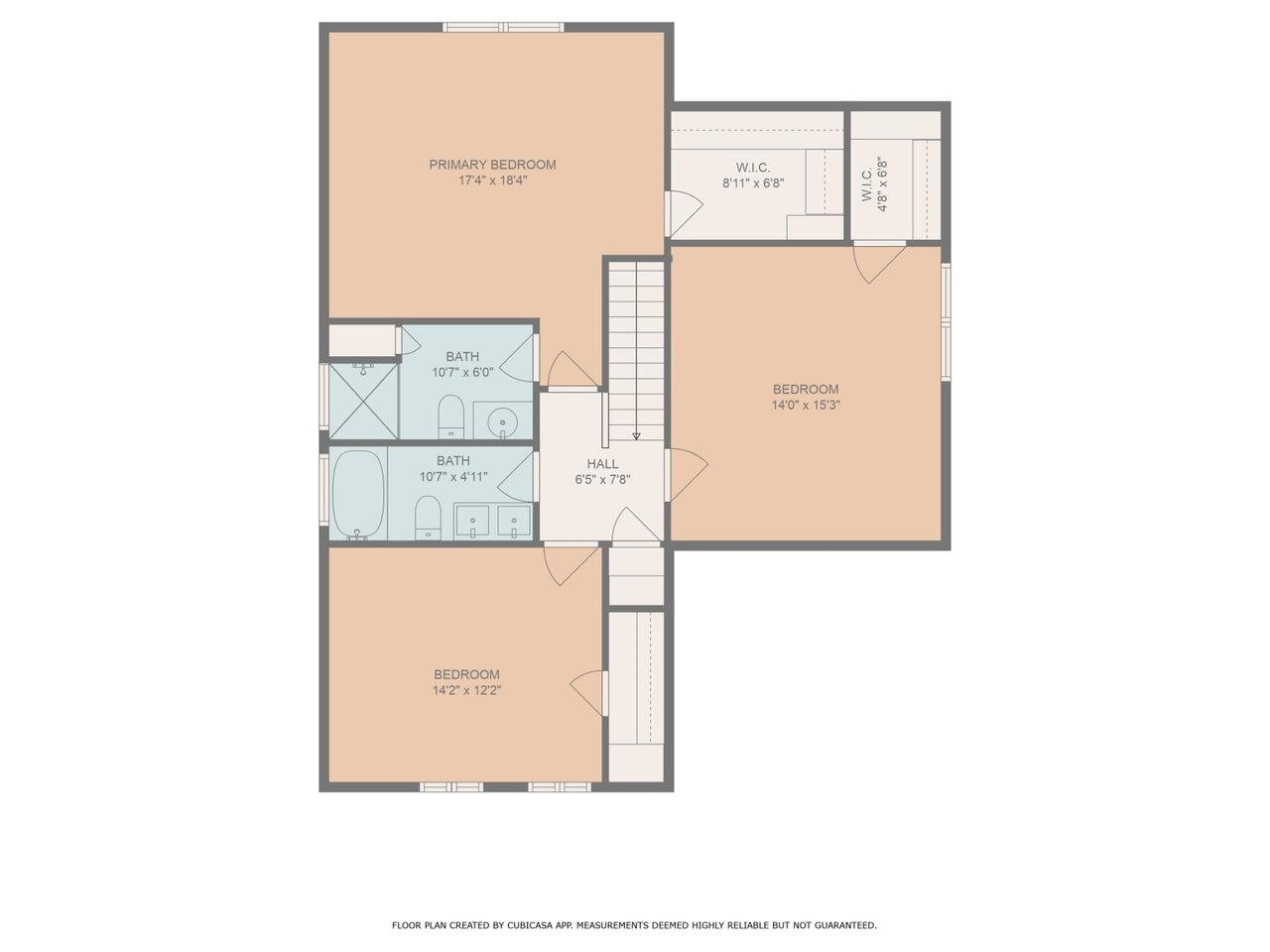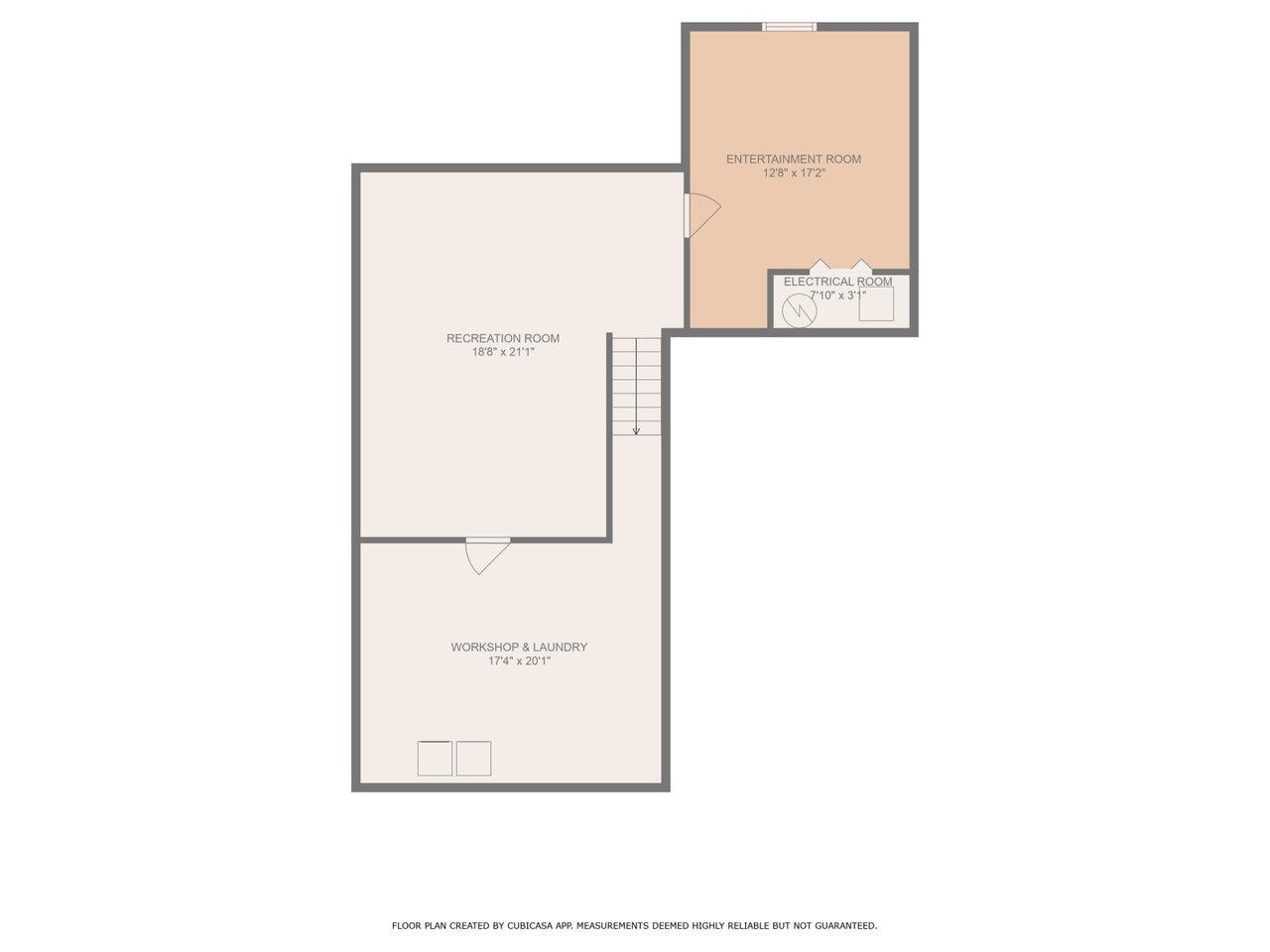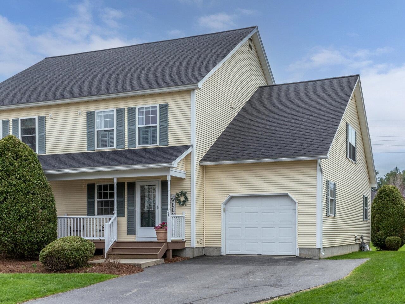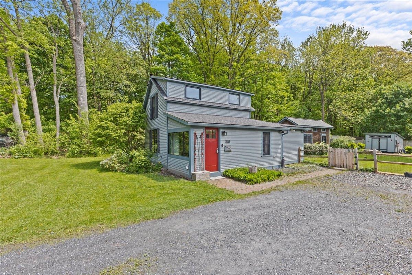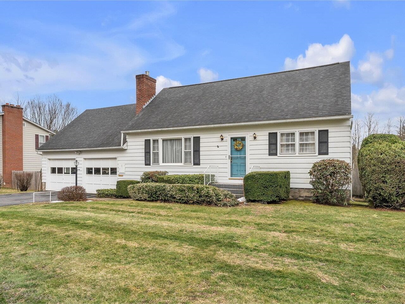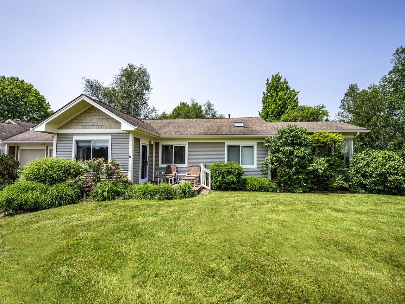1 of 34
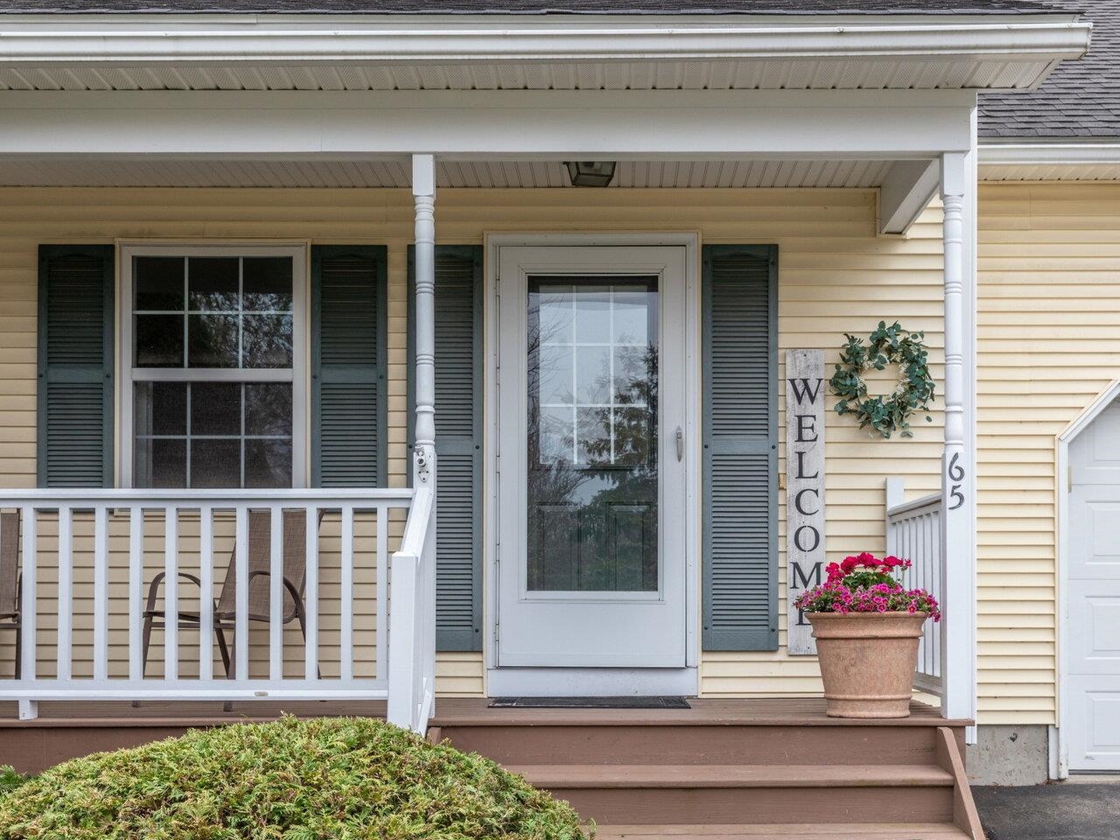
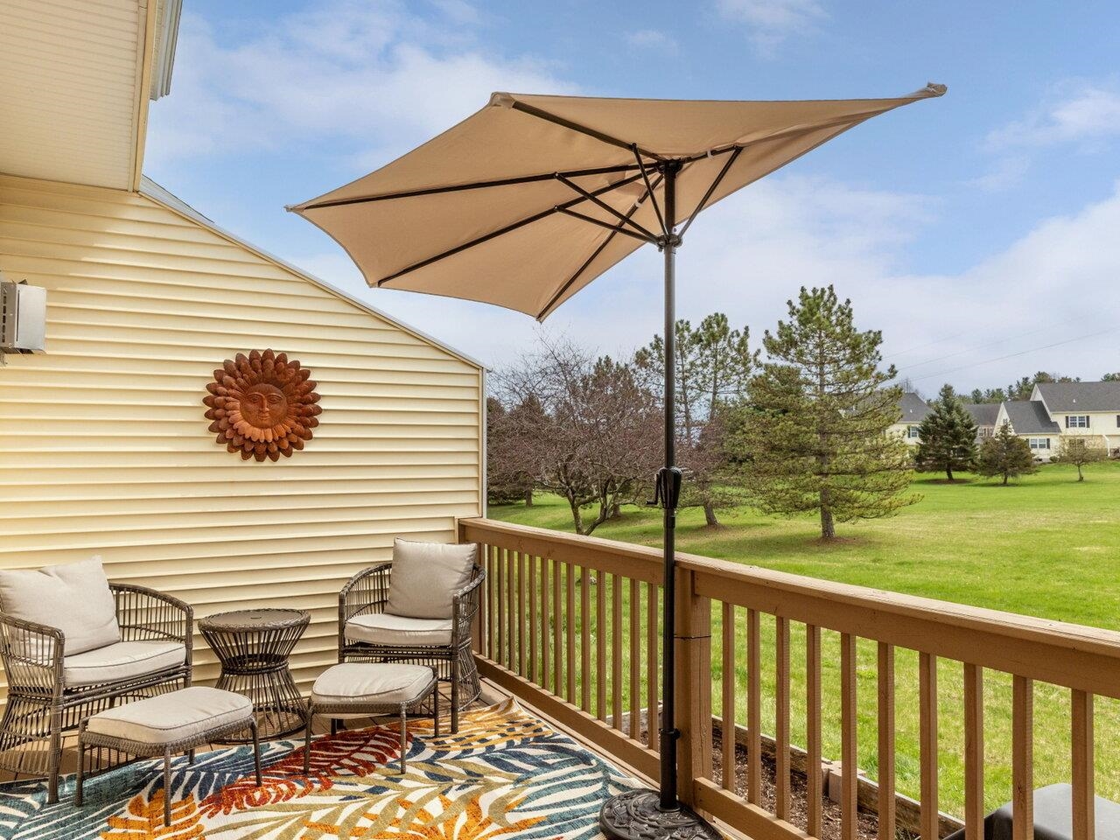

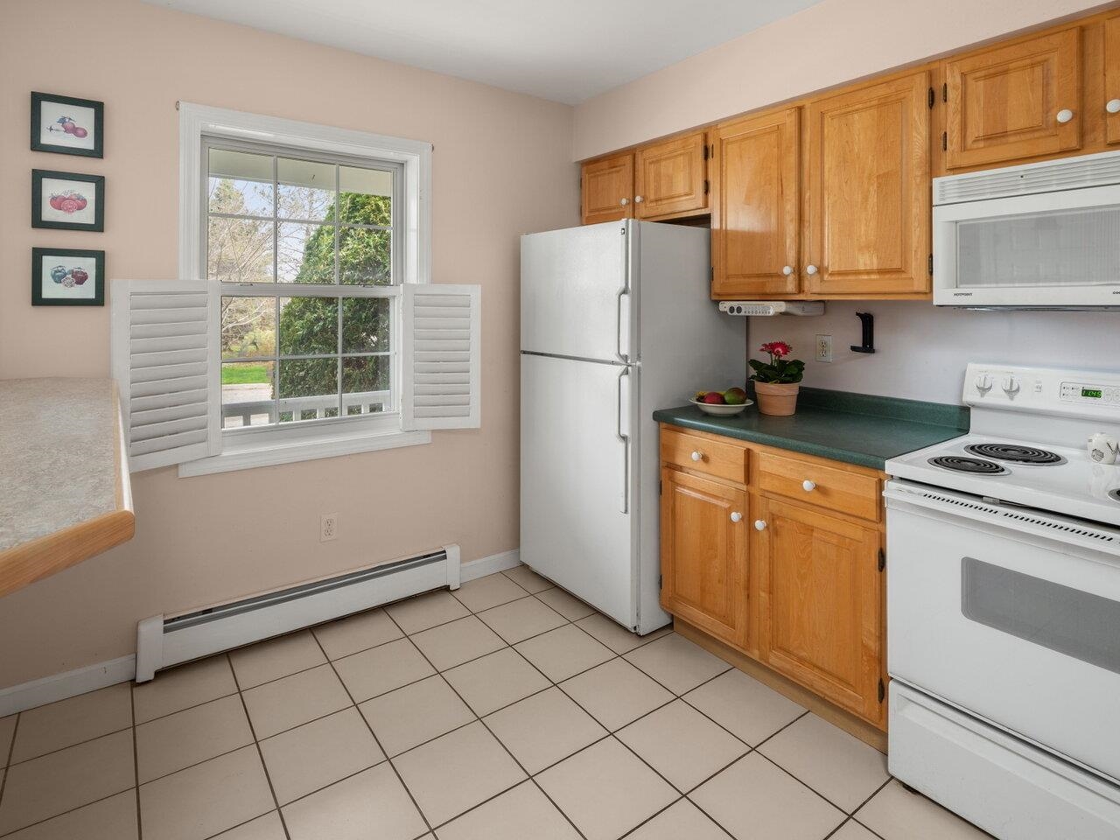

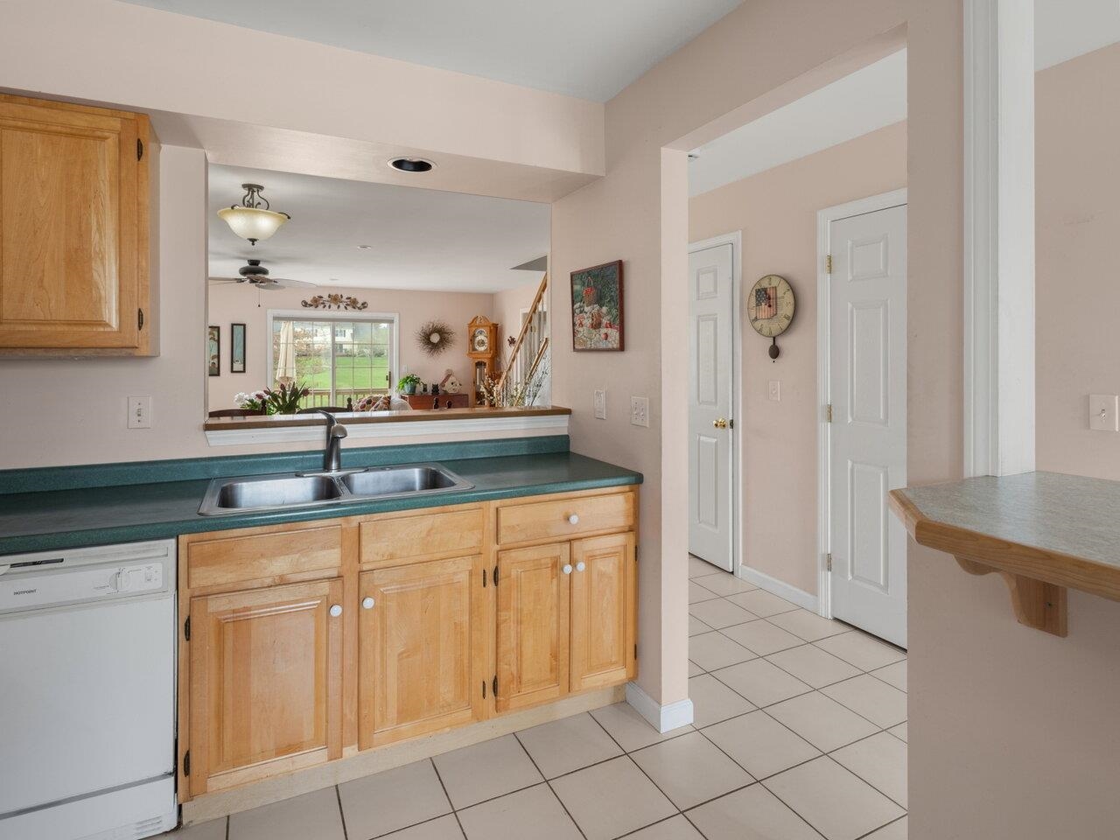
General Property Information
- Property Status:
- Active Under Contract
- Price:
- $529, 000
- Assessed:
- $0
- Assessed Year:
- County:
- VT-Chittenden
- Acres:
- 0.00
- Property Type:
- Condo
- Year Built:
- 1999
- Agency/Brokerage:
- Deborah Hanley
Coldwell Banker Hickok and Boardman - Bedrooms:
- 3
- Total Baths:
- 3
- Sq. Ft. (Total):
- 2593
- Tax Year:
- 2024
- Taxes:
- $7, 851
- Association Fees:
Beautifully updated townhome! You'll love the unique tasteful updates throughout this spacious, sunny, 3-bedroom, 3-bath end-unit townhome located in the sought-after Dorset Farms neighborhood. The chefs in the family will appreciate the large kitchen, featuring abundant maple cabinetry, breakfast bar, and dimmable lighting - perfectly designed for both function and ambiance. The open-concept living and dining rooms boast gleaming maple hardwood floors, and a charming corner shelving unit with accent lighting. A cozy gas stove, recessed lighting, and ceiling fan make this space warm and welcoming. Sliding glass doors lead to the sunny back deck overlooking the common green space. Through the French doors, you'll find a generous family room with new carpet. A beautifully updated powder room with a new vanity completes the main floor. Upstairs, enjoy three spacious bedrooms and two stunningly renovated bathrooms. The primary suite features a tiled walk-in shower with seamless glass door, elegant tile flooring, lovely modern vanity, and spacious walk-in closet. The second full bath offers a relaxing soaking tub with tile surround, tile flooring, and double-faucet vanity. Additional features include a welcoming front porch, south-facing back deck, full dry partially finished basement, and an attached 1-car garage with workbench. Economical natural gas heat. All this just minutes from schools, UVM Medical Center, shopping, bike path, and more!
Interior Features
- # Of Stories:
- 2
- Sq. Ft. (Total):
- 2593
- Sq. Ft. (Above Ground):
- 2193
- Sq. Ft. (Below Ground):
- 400
- Sq. Ft. Unfinished:
- 561
- Rooms:
- 6
- Bedrooms:
- 3
- Baths:
- 3
- Interior Desc:
- Attic - Hatch/Skuttle, Blinds, Ceiling Fan, Dining Area, Living/Dining, Primary BR w/ BA, Natural Light, Storage - Indoor, Walk-in Closet, Walk-in Pantry, Laundry - Basement
- Appliances Included:
- Dishwasher, Disposal, Dryer, Microwave, Range - Electric, Refrigerator, Washer, Water Heater - Owned
- Flooring:
- Carpet, Hardwood, Tile
- Heating Cooling Fuel:
- Water Heater:
- Basement Desc:
- Concrete Floor, Full, Partially Finished, Stairs - Interior, Storage Space
Exterior Features
- Style of Residence:
- Townhouse
- House Color:
- Yellow
- Time Share:
- No
- Resort:
- No
- Exterior Desc:
- Exterior Details:
- Deck, Garden Space, Porch - Covered, Window Screens, Windows - Double Pane
- Amenities/Services:
- Land Desc.:
- Condo Development, Curbing, Landscaped, Level, Sidewalks, Trail/Near Trail, Walking Trails, Near Country Club, Near Golf Course, Near Paths, Near Shopping, Neighborhood, Near Hospital, Near School(s)
- Suitable Land Usage:
- Residential
- Roof Desc.:
- Shingle - Architectural
- Driveway Desc.:
- Paved
- Foundation Desc.:
- Poured Concrete
- Sewer Desc.:
- Public
- Garage/Parking:
- Yes
- Garage Spaces:
- 1
- Road Frontage:
- 0
Other Information
- List Date:
- 2025-04-28
- Last Updated:


