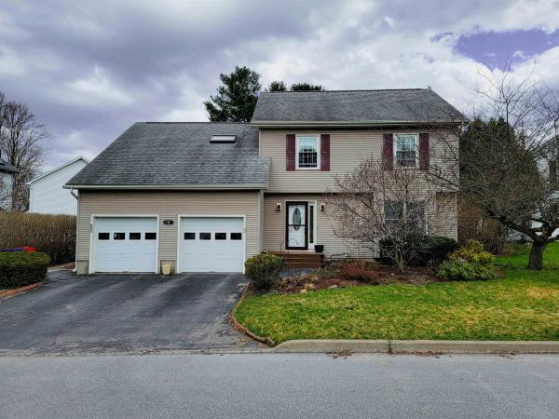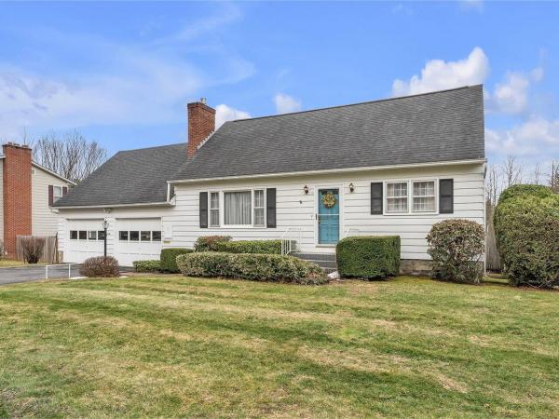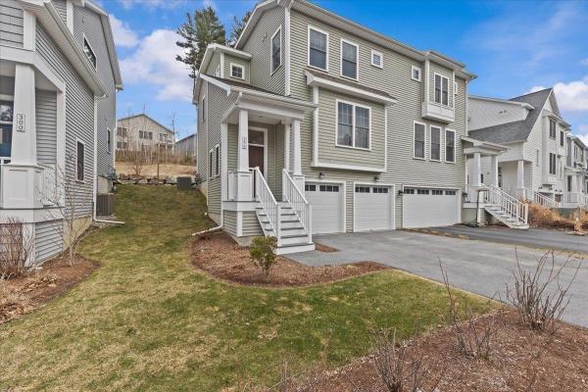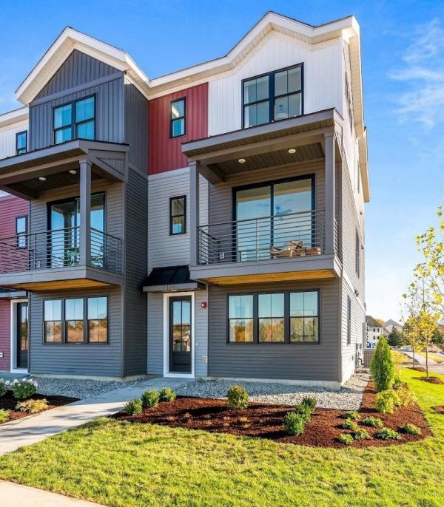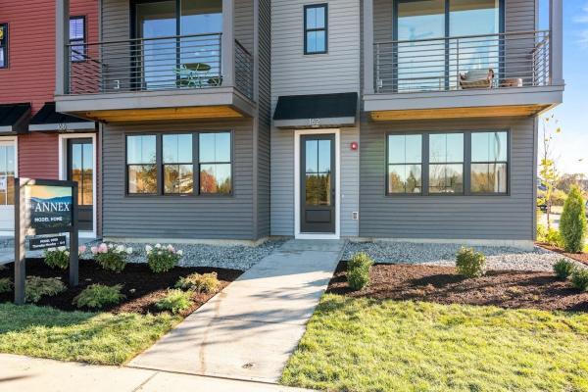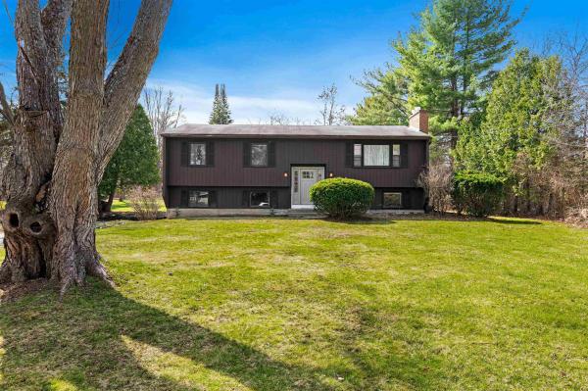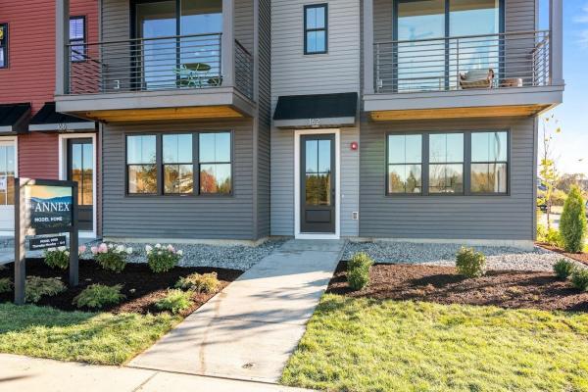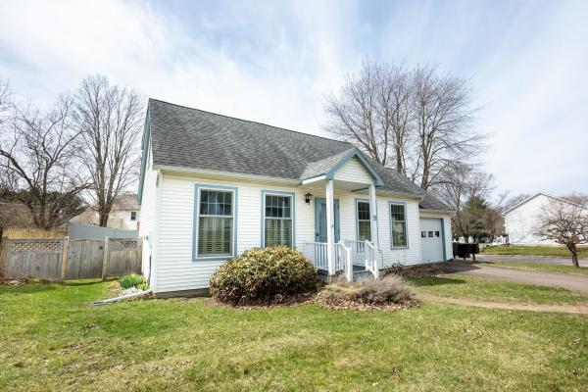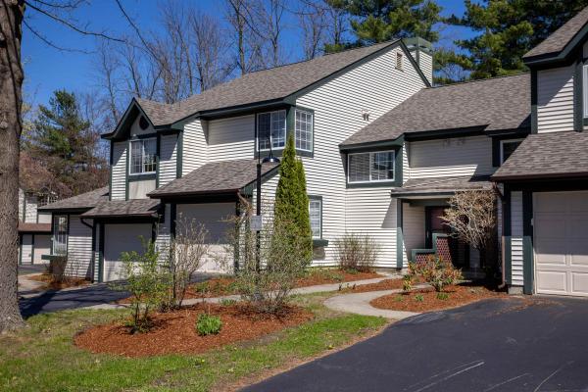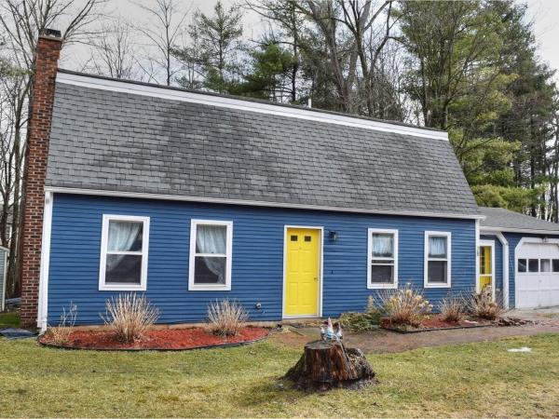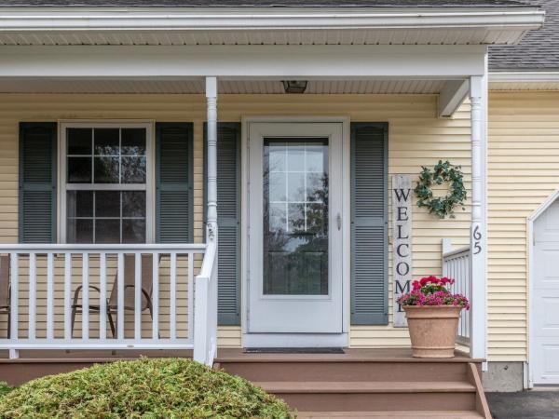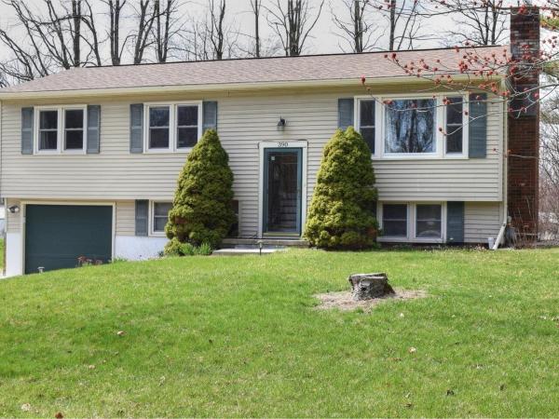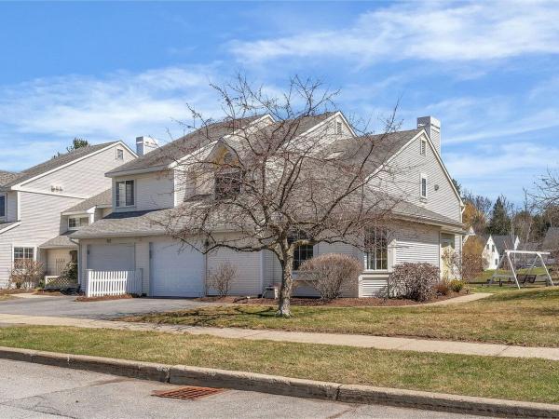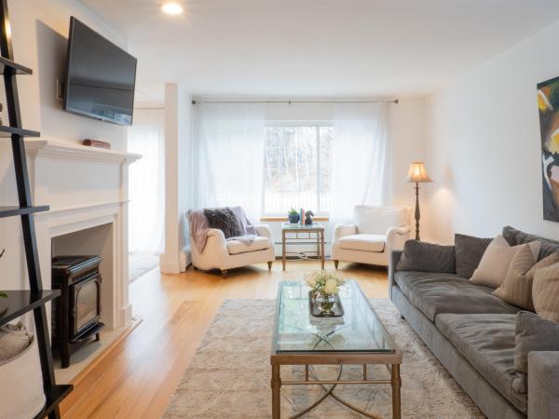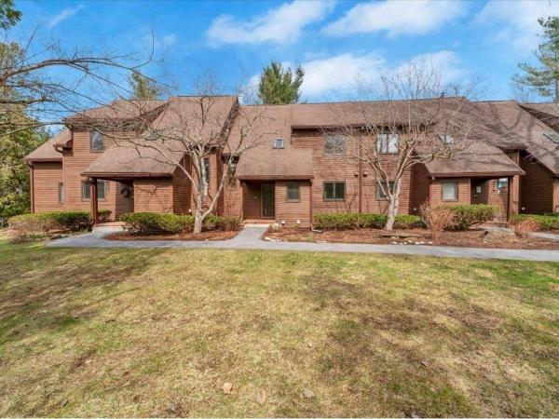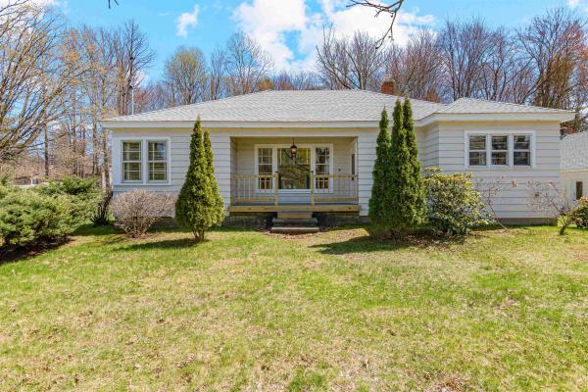Sellers are ready to move! Check out this sweet 3 bedroom home filled with natural light in a convenient South Burlington location. As you enter the home, you'll be in the formal living area and enjoy the sunlight streaming in the front window. Gorgeous hardwood floors in the formal living and dining room create a feeling of warmth. You'll love the recently renovated kitchen with granite countertops and kitchen island. A large living room located on the left side of the kitchen with a half wall allows for easy conversation while preparing meals or maybe you'd prefer to host dinner parties in the dining room. The set of 4 closets along one side of the living room offers great storage. A large slider offers easy access to the back deck and yard. Head upstairs where at the top, on the left, you'll discover an expansive bonus room. There are 3 bedrooms, each with deep windows allowing for natural light as well as a large full bath with washer & dryer hook ups. No need to worry about the lack of storage when you see how large the basement is. And who can resist the 2-car garage during our snowy winters days? The large deck allows for wonderful barbecues and plenty of room for gardening and summer games. Keep children and pets safe in the fenced in backyard. Nice storage shed will hold your summer tables and chairs. Sellers have meticulously maintained this property and it's ready for it's next owners!
Welcome to 10 Woodland Place, a charming cape home with a first-floor bedroom and full bath! As you approach the property you will see the professionally landscaped front yard which tells only part of the story of how well this home has been cared for. As you enter the home enjoy the cozy living room with a new gas fireplace that adds ambiance and comfort. Plus, natural light adds to the character of the home. The dining room has gorgeous red oak hardwood floors and a wonderful place to entertain and enjoy a nice meal. The eat-in kitchen has beautiful maple cabinets crafted in Vermont, plus lots of storage and a window to view your backyard. Another wonderful feature of this lovely home is the sunroom room which is a perfect spot to relax, read, and enjoy your morning coffee. The sunroom has electric heat and a mini-split to cool you off on those hot summer days. Upstairs has two good-sized bedrooms with a mini-split in the primary bedroom, and great ¾ bath with extra room. The natural light in the basement creates a place for many activities as there is a workshop area for those who love projects. On the other side of the basement is a good-sized family room, you could create a gym, office, or a den. You will love the 2-car garage with extra depth and width. The roof was redone in 2017. Wonderful neighborhood close to shopping, transportation, UVM Medical Center, schools, airport, I-89, bike path, and more. Call today to see this beautiful home!
The "Maple Townhouse" offers 1,848 square feet of thoughtfully designed living space, featuring 3 bedrooms and 3 bathrooms. Enjoy an open floor plan that makes everyday living and entertaining effortless. The modern kitchen comes equipped with stainless steel appliances, a spacious central island with ample seating, and quartz countertops. Retreat to the expansive primary suite, complete with a walk-in closet and tiled bathroom with double vanity. Two additional bedrooms, full bath and laundry complete second floor. As an end unit, the townhouse includes a private two-car garage, a back deck perfect for relaxing, and abundant storage to suit your active lifestyle. Located within Hillside at O'Brien Farm, these homes are energy-efficient and offer the latest upgrades. Here, you’ll enjoy the best of both worlds: a stunning like-new home with access to a community park, gardens, wooded walking trails, and close proximity to work, shopping, and top-rated schools.
Welcome to Williston Vermont's newest neighborhood community "The Annex". Where modern living meets natural tranquility and nestled on the edge of a lush urban park. This neighborhood community offers a perfect blend of serene landscape and city convenience. Tree lined streets lead to beautiful new homes, boasting open spaces, large windows and modern features. At the heart of the Annex will be amenities including an open space park with neighborhood swimming pool. Walking and bike paths to shopping, restaurants, schools and much more make this the prime location for your new home. Come see what The Annex has to offer!
Welcome to Williston Vermont's newest neighborhood community "The Annex". Where modern living meets natural tranquility and nestled on the edge of a lush urban park. This neighborhood community offers a perfect blend of serene landscape and city convenience. Tree lined streets lead to beautiful new homes, boasting open spaces, large windows and modern features. At the heart of the Annex will be amenities including an open space park with neighborhood swimming pool. Walking and bike paths to shopping, restaurants, schools and much more make this the prime location for your new home. Come see what The Annex has to offer!
Welcome to this spacious and well-maintained raised ranch tucked into one of Shelburne’s established neighborhoods. This 4-bedroom, 3-bathroom home offers a flexible and functional layout with over 1,900 square feet of finished living space. The main level features a light-filled living room, an open dining area, and a kitchen with plenty of cabinetry and counter space, perfect for daily living or entertaining. The primary suite includes its own en-suite bath, while two additional bedrooms share a full bath on the same level. Downstairs, the finished lower level offers even more room to spread out—ideal for a family room, home office, guest suite, or gym—with the fourth bedroom and a third bath providing added flexibility. The oversized two-car garage is tucked under the home, offering convenience and ample storage. Situated on just over half an acre, the yard is a great mix of open lawn and privacy, with space to garden, play, or simply unwind. Located off from Spear Street, close to Shelburne Village amenities, overlook park, schools, and just a short drive to University of Vermont, Medical Center & Burlington, this property combines neighborhood living with everyday convenience.
Welcome to Williston Vermont's newest neighborhood community "The Annex". Where modern living meets natural tranquility and nestled on the edge of a lush urban park. This neighborhood community offers a perfect blend of serene landscape and city convenience. Tree lined streets lead to beautiful new homes, boasting open spaces, large windows and modern features. At the heart of the Annex will be amenities including an open space park with neighborhood swimming pool. Walking and bike paths to shopping, restaurants, schools and much more make this the prime location for your new home. Come see what The Annex has to offer!
Welcome to this impeccably maintained Cape-style home, ideally situated in one of South Burlington’s most vibrant and desirable neighborhoods. Offering timeless charm, a thoughtful floor plan, and an active lifestyle just outside your door, this home has it all. From the welcoming front porch to the sun-filled living and dining areas with rich hardwood floors, every space exudes comfort and style. The bright, functional kitchen provides plenty of room to gather, while the dining area opens to a private patio surrounded by gardens—perfect for relaxing and entertaining. The main-level primary bedroom, bath and first-floor laundry offer ease and flexibility, while new Marvin windows add energy efficiency and modern appeal. The expansive basement includes a partially finished versatile space, workshop, and ample storage. Step outside and connect to South Burlington’s extensive network of recreation paths, with easy access to parks, schools, and natural areas. Just minutes from Lake Champlain for swimming, boating, and sunsets; and close to golf courses, ski areas, and trail systems. Close to shopping, dining and all amenities. Enjoy the convenience of being near Downtown Burlington, the airport, UVM Medical Center, and area colleges. Whether you're seeking a peaceful retreat, an active lifestyle, or the perfect location—this South Burlington gem delivers. Showings start 4/23/2025.
Stylish and Spacious Townhome in Burlington's desirable Lake Forest Community. This 2-bedroom, 2-bathroom home has been thoughtfully remodeled throughout for elegant and functional living.The main floor has a large living room with a cozy gas fireplace and lovely windows backing up to wooded space. The beautiful light filled dining area is next to a sliding glass door leading to a peaceful patio. You'll love the gorgeous, modern kitchen with butcher block countertops and new stainless-steel appliances and cabinets. An updated half bathroom and beautiful wood floors pull the main floor together. At the top of the bright and open staircase you'll find a second floor with 2 beautiful bedrooms and excellent flex space, perfect for an office or workout room. The Primary Bedroom is voluminous with 2 nicely sized closets and ceiling fan. The 2nd bedroom is well proportioned and the upstairs Full Bathroom has also been nicely updated. A separate laundry room provides great storage. Attached garage downstairs for additional storage and convenience. Lake Forest is an exceptional community with mature landscaping throughout and oasis like pool. Amazing South End of Burlington location only steps to Oakledge Park, Burlington Bikepath, South End City Market, recreation, dining, arts and so much more. Close to UVM, UVM Medical Center, public transportation, Burlington International Airport and pedestrian and bike thoroughfares. This is a great spot take a look today! Showings start 3/29.
Tucked away in a private neighborhood, this 4-bed, 3-bath home is more than meets the eye! With a huge first floor multi-purpose room, cozy living room with wood stove, a first floor bedroom, and full bath, this house is ready for you! Upstairs are three more generous bedrooms, including a primary suite with walk-in closet. One-car garage and oversized shed offer work space and storage. Mudroom entry off the garage and back door will keep your house looking tidy in any season and the open kitchen and dining area offer dynamic uses for all! Come see today!
Beautifully updated townhome! You'll love the unique tasteful updates throughout this spacious, sunny, 3-bedroom, 3-bath end-unit townhome located in the sought-after Dorset Farms neighborhood. The chefs in the family will appreciate the large kitchen, featuring abundant maple cabinetry, breakfast bar, and dimmable lighting - perfectly designed for both function and ambiance. The open-concept living and dining rooms boast gleaming maple hardwood floors, and a charming corner shelving unit with accent lighting. A cozy gas stove, recessed lighting, and ceiling fan make this space warm and welcoming. Sliding glass doors lead to the sunny back deck overlooking the common green space. Through the French doors, you'll find a generous family room with new carpet. A beautifully updated powder room with a new vanity completes the main floor. Upstairs, enjoy three spacious bedrooms and two stunningly renovated bathrooms. The primary suite features a tiled walk-in shower with seamless glass door, elegant tile flooring, lovely modern vanity, and spacious walk-in closet. The second full bath offers a relaxing soaking tub with tile surround, tile flooring, and double-faucet vanity. Additional features include a welcoming front porch, south-facing back deck, full dry partially finished basement, and an attached 1-car garage with workbench. Economical natural gas heat. All this just minutes from schools, UVM Medical Center, shopping, bike path, and more!
Settle right in to this updated, upgraded, and move-in ready 3-bedroom, 3-bathroom Shelburne home. With this lovingly cared for home, you can leave your worries at the door. Tiled entry welcomes you into the fireplaced living room with hardwood floors. Updated kitchen with subway tile backsplash adds luxury and functionality. Large bonus room off the dining room for extra lounge space, play room, office, or hobbies. Spacious primary with private bathroom. Fully finished basement with third bedroom and bath. One-car garage and large open yard with deck and shed.
Stunning end-unit townhome offering amazing natural light with a large, first-floor primary bedroom with en suite bath. As you enter the home you will be in awe by the many features: a bright cheery living room, dining room overlooking the private patio, first-floor guest bathroom, and kitchen with additional ambient lighting, newer counters, and under-cabinet lighting. Enjoy relaxing in the backyard overlooking the pond. The second floor has two spacious bedrooms, full bathroom, open loft/tv area, and a bonus area with laundry and home office. The driveway has 2 parking spaces, plus a one-car garage. The neighborhood is full of activity with a clubhouse, heated pool, tennis/pickleball courts, playground, and all-season trails. The home is conveniently located near Wheeler Nature Park, Veterans Memorial Park, Dorset Park, Cairns Arena, South Burlington schools, the University of Vermont & Medical Center, shopping centers, I-89, and more! Schedule a showing today!
Look no further for your next fixer upper. Located on 5 acres in picturesque Shelburne with meadow and mountain views. Come experience the serenity of this 4 bedroom 3 bathroom ranch with a 2 car garage. Bishop Rd. is just a quick turn off of Dorset St. where less than 15 minutes north you will find shopping. Also within 15 minutes of the University of Vermont. Pretty sunsets and sweeping meadows await. House needs extensive rehab but is a diamond in the rough. Sold as is. Septic last serviced is 2002 but no known issues. High market value for move in ready home, unbeatable lot and location.
Don’t miss this move-in ready 2-bedroom, 2.5-bath condo in one of South Burlington’s most desirable neighborhoods. The open-concept first floor features a newly renovated eat-in kitchen with ample storage, perfect for everyday living and entertaining. Cozy up by the gas stove in the spacious living room, or step outside through sliding glass doors to your private, fenced-in patio with serene pond views. Upstairs, the large primary suite includes a walk-in closet, 3/4 bath and a versatile flex space—ideal for a home office, reading nook, or workout area. Enjoy all-new laminate flooring throughout the second floor, along with a spacious guest bedroom, full bath and a large laundry room with extra storage. Additional highlights include a 1-car garage, tons of natural light throughout, and access to community amenities like a pool and tennis courts. Located just steps from South Burlington’s top walking trails, dog park, and popular SoBu Night Out summer events. This one checks all the boxes—schedule your showing today!
Nestled in the desirable Gardenside Condominiums, this 2-bedroom, 2.5-bathroom home offers a peaceful retreat just minutes from Shelburne Village and Shelburne Farms. The community features 60 acres of wooded common land with paths, plus an in-ground pool and tennis courts for warm-weather enjoyment. Webster Road’s pedestrian path and Kwiniaska Golf Club - an 18-hole semi-private course - are also nearby. Inside, the main level offers an open layout with a kitchen overlooking the wooded backyard. The living room features a cozy gas fireplace, creating a welcoming space to relax or entertain. Upstairs, the spacious primary suite includes a dressing area with two reach-in closets and a sink, plus access to a full bath with a skylight. A second bedroom completes the upper level. The finished basement offers additional living space with a family room, second gas fireplace, playroom, and dedicated craft or workshop area. A detached 1-car garage is also included. Surrounded by nature and just 15 minutes from Burlington, colleges, UVM Medical Center, and major employers, this home blends comfort, convenience, and location. A wonderful opportunity in one of Shelburne’s most sought-after communities - schedule your showing today!
Charming 3-Bedroom 50's Ranch in lovely Williston Location. Don’t miss this fantastic opportunity to make this well-built craftsman home your own! Ideally located in the heart of Williston, this 3-bedroom, 1-bath ranch offers classic charm with hardwood floors throughout and endless potential for personalization. Step inside to a welcoming mudroom entry that leads into a spacious and sun-filled living room—perfect for relaxing or entertaining. The open kitchen and dining area provide a functional layout with room to customize to your taste. Down the hall, you’ll find three comfortable bedrooms and the generously sized bonus den area—ideal for a home office, workout space, or playroom. There is also a full, unfinished basement which offers ample storage or future expansion possibilities. All this on an oversized private lot which provides plenty of outdoor space for gardening, play, or gatherings. Additionally there is large detached garage which includes a workshop and additional overhead storage. Located just minutes from I-89, UVM, the UVM Medical Center, shopping, and countless local amenities.
© 2025 Northern New England Real Estate Network, Inc. All rights reserved. This information is deemed reliable but not guaranteed. The data relating to real estate for sale on this web site comes in part from the IDX Program of NNEREN. Subject to errors, omissions, prior sale, change or withdrawal without notice.


