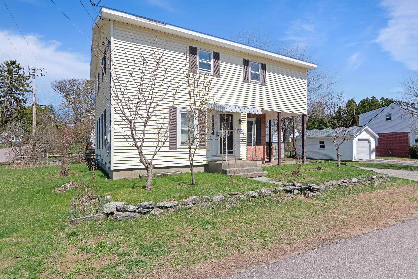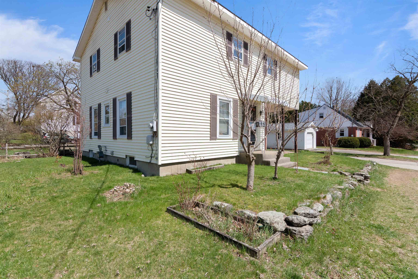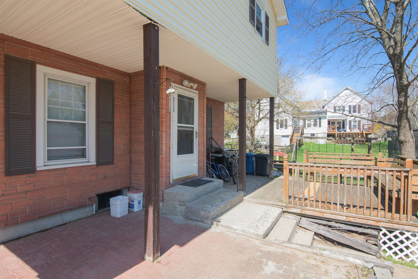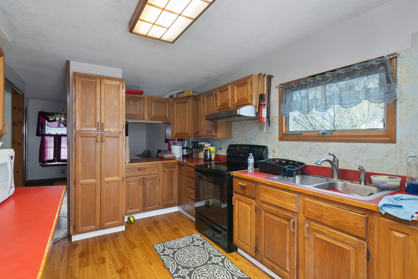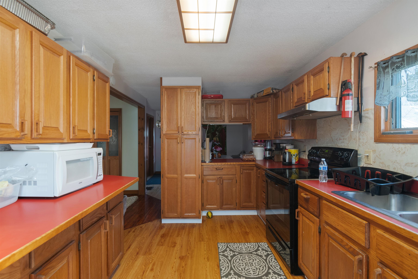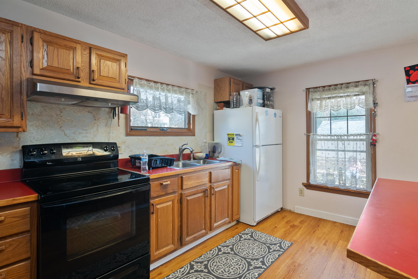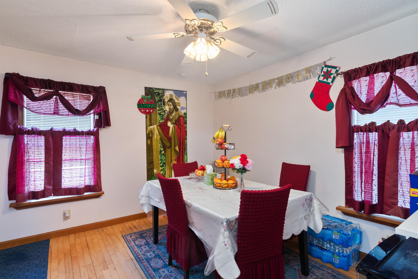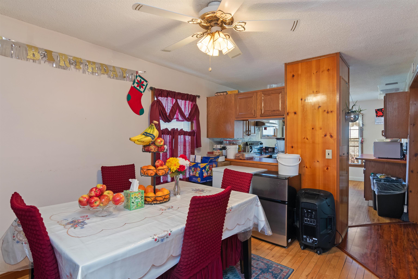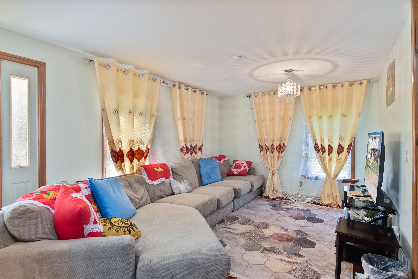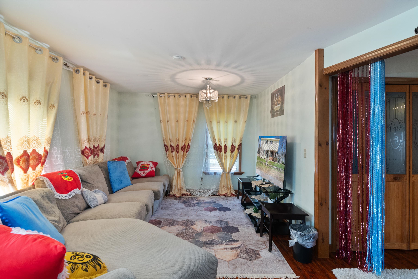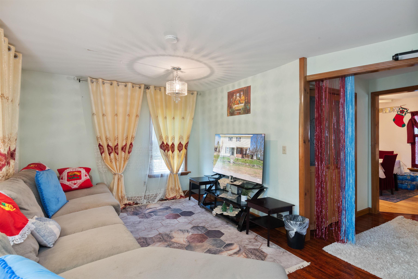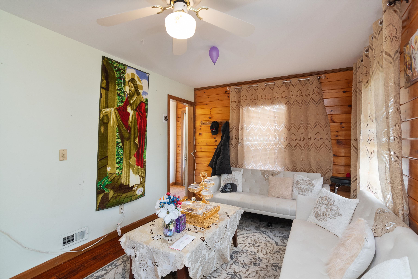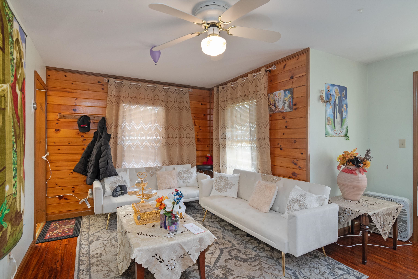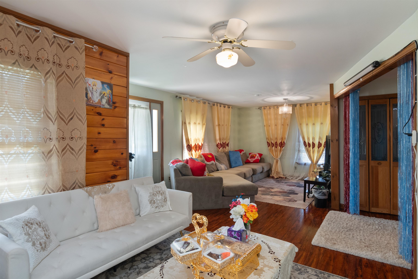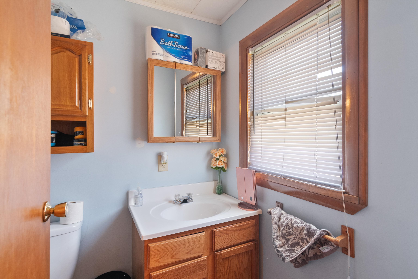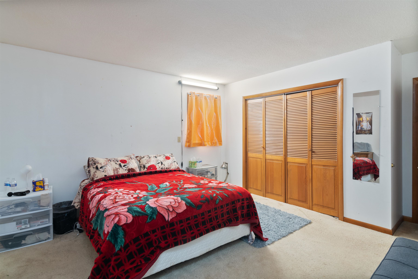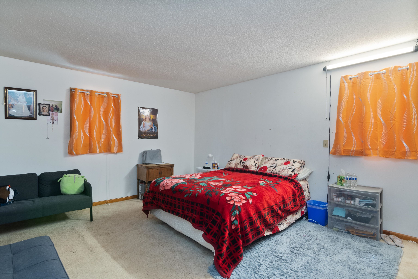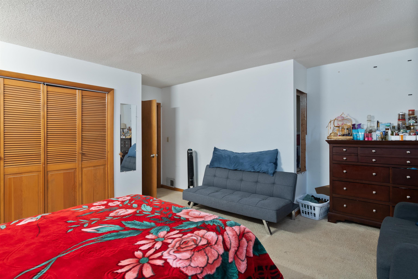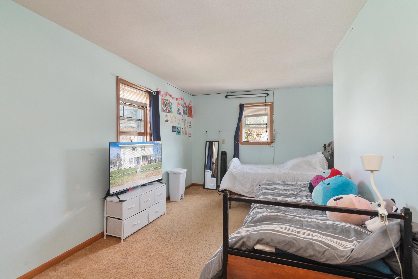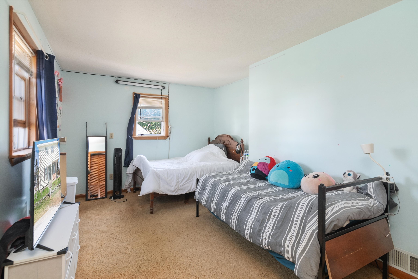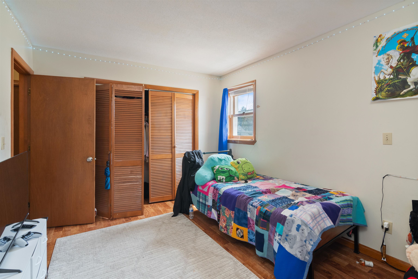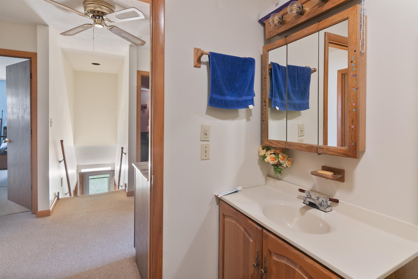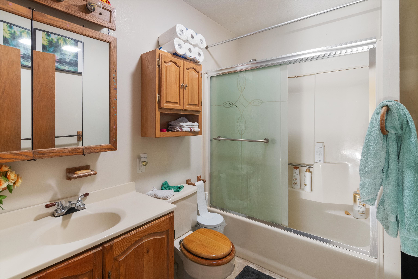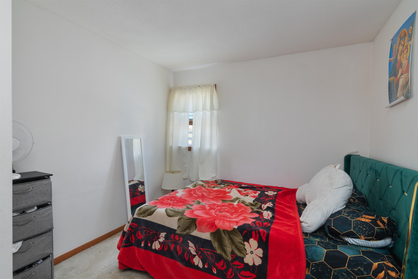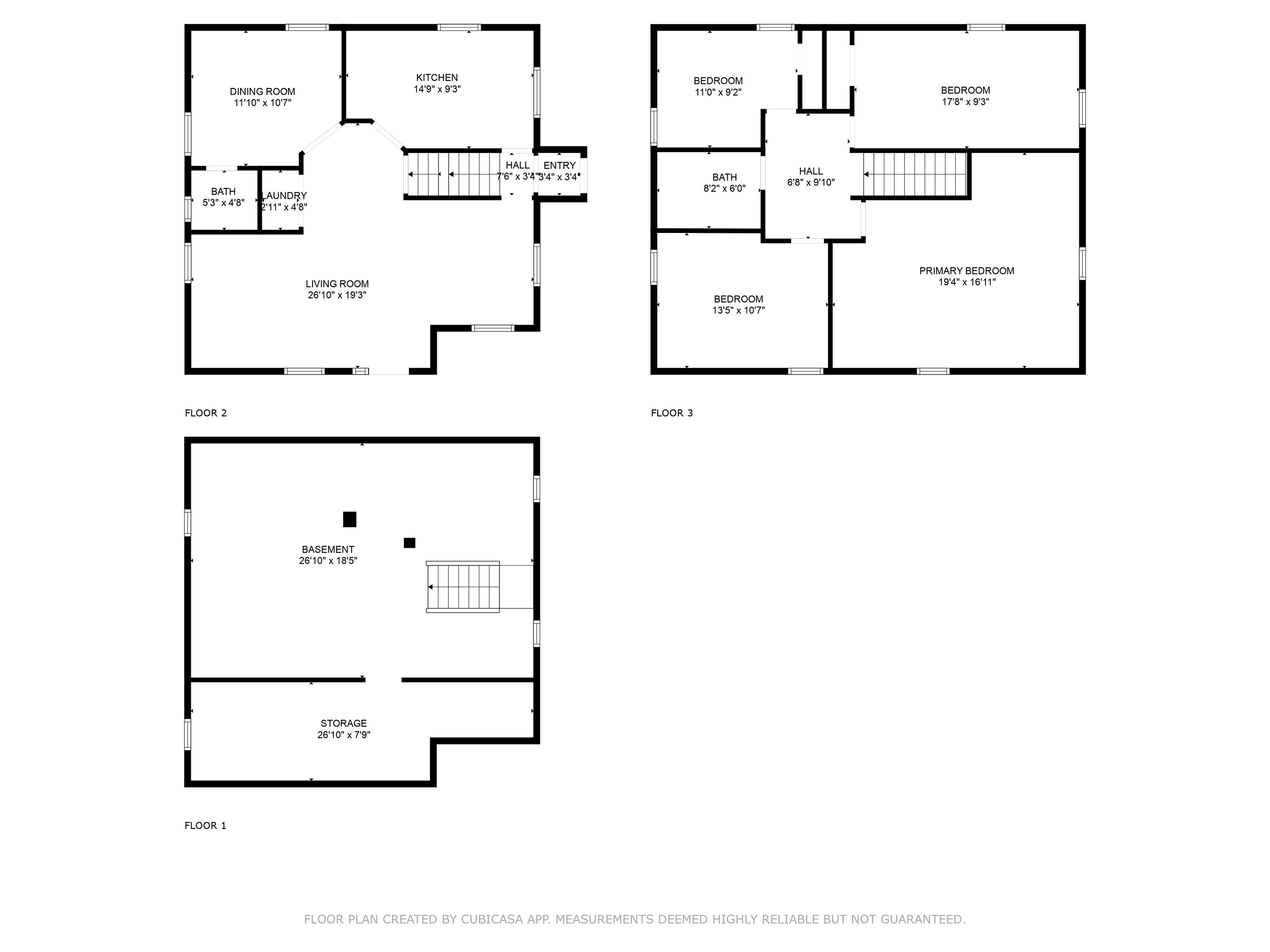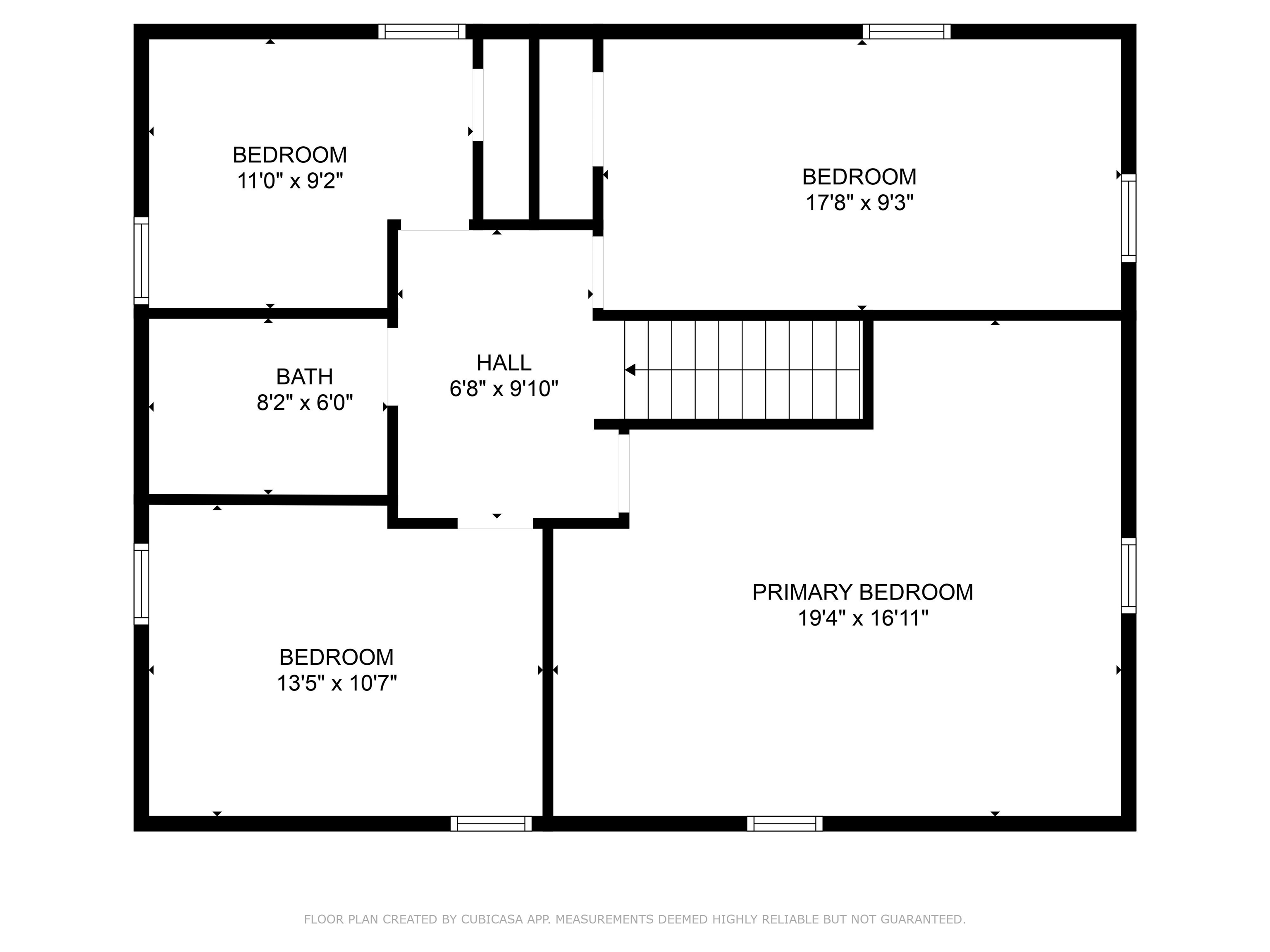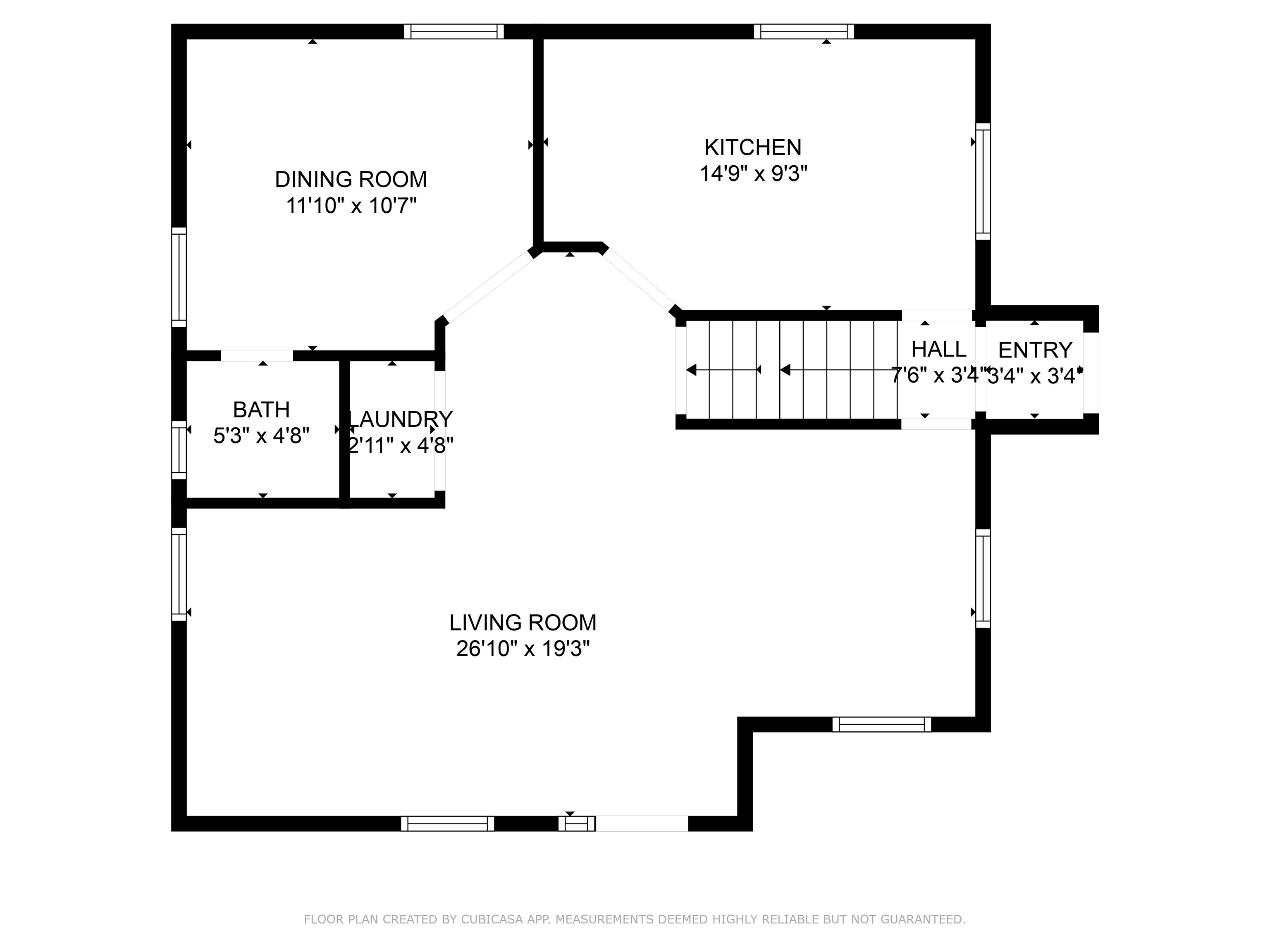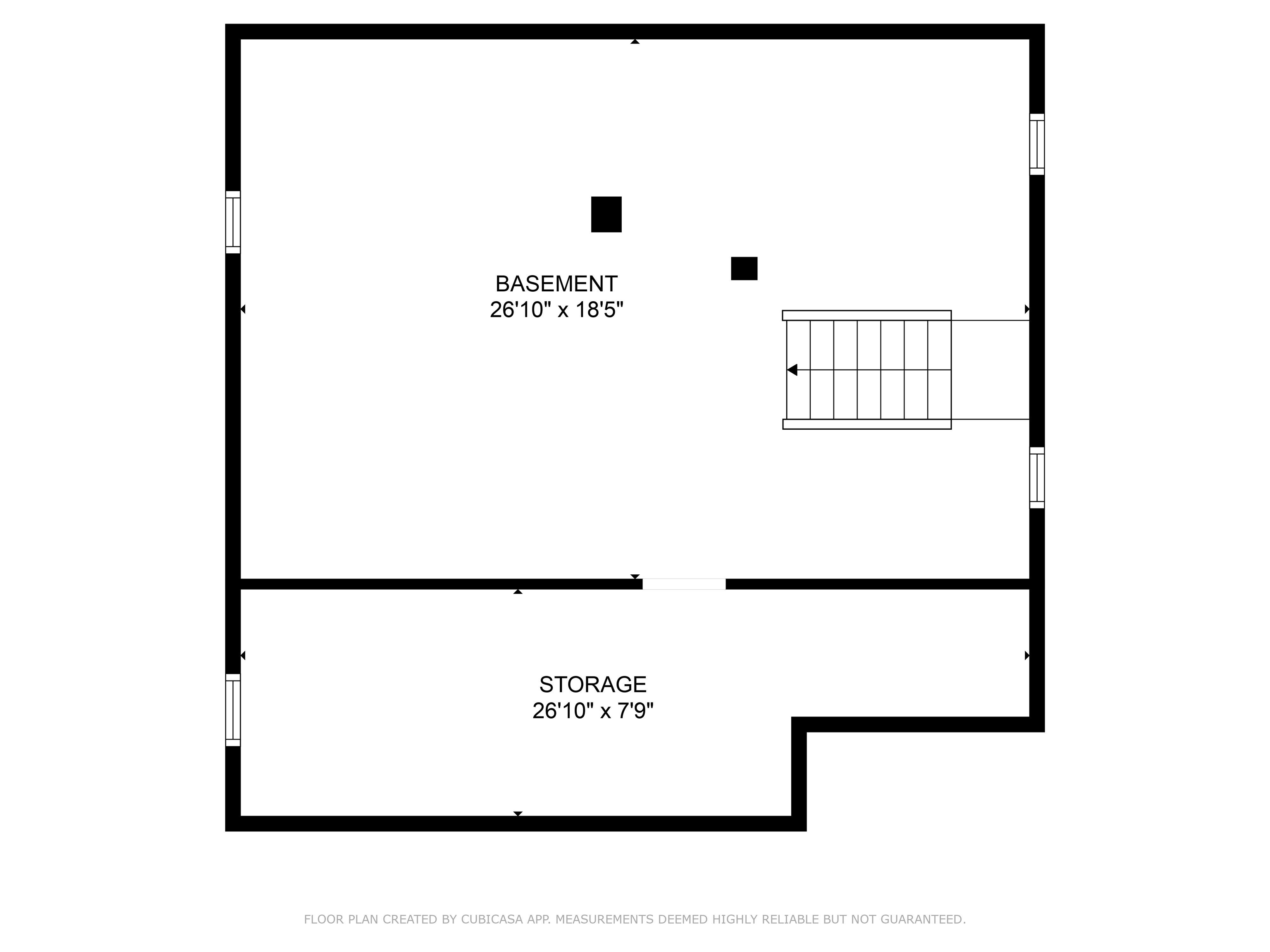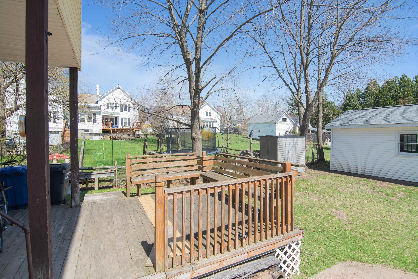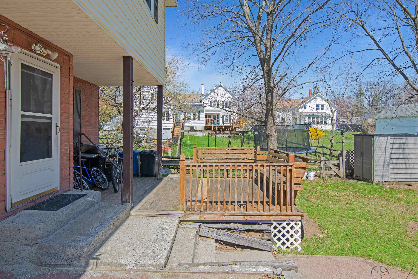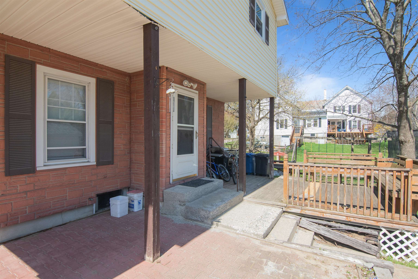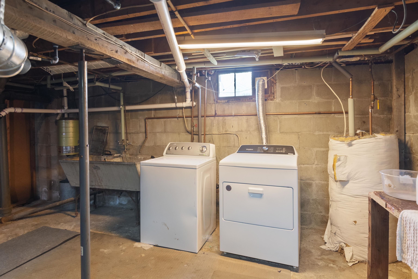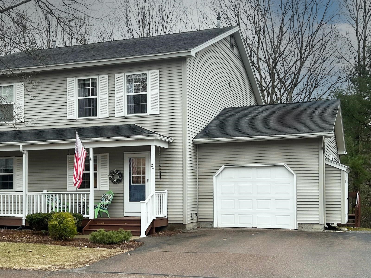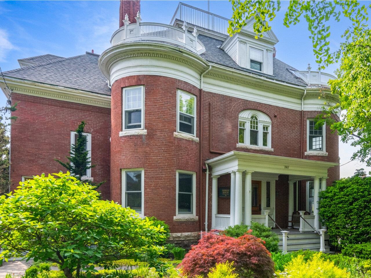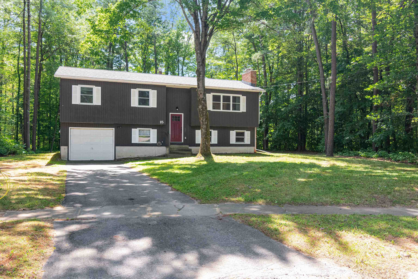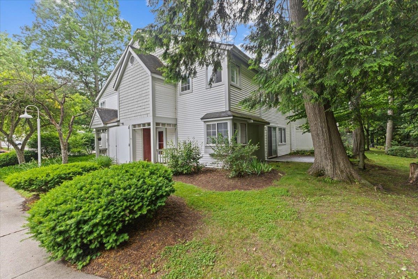1 of 38

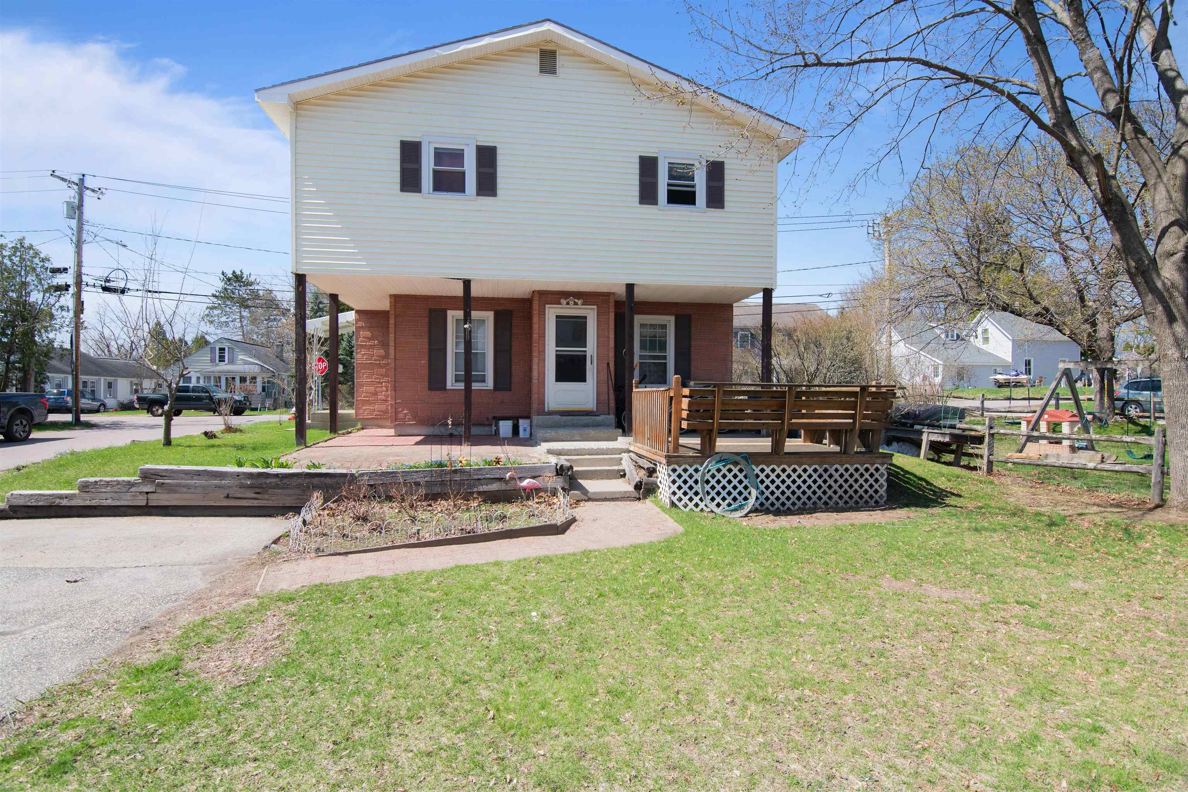
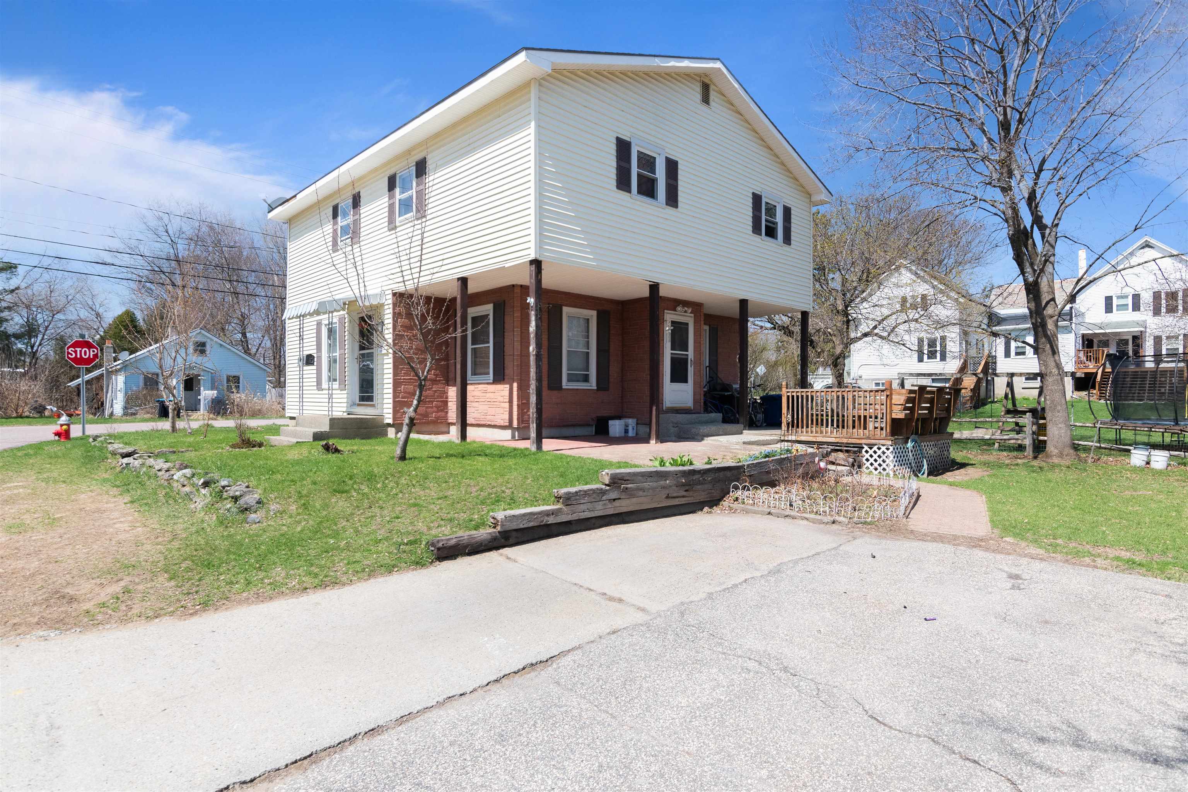

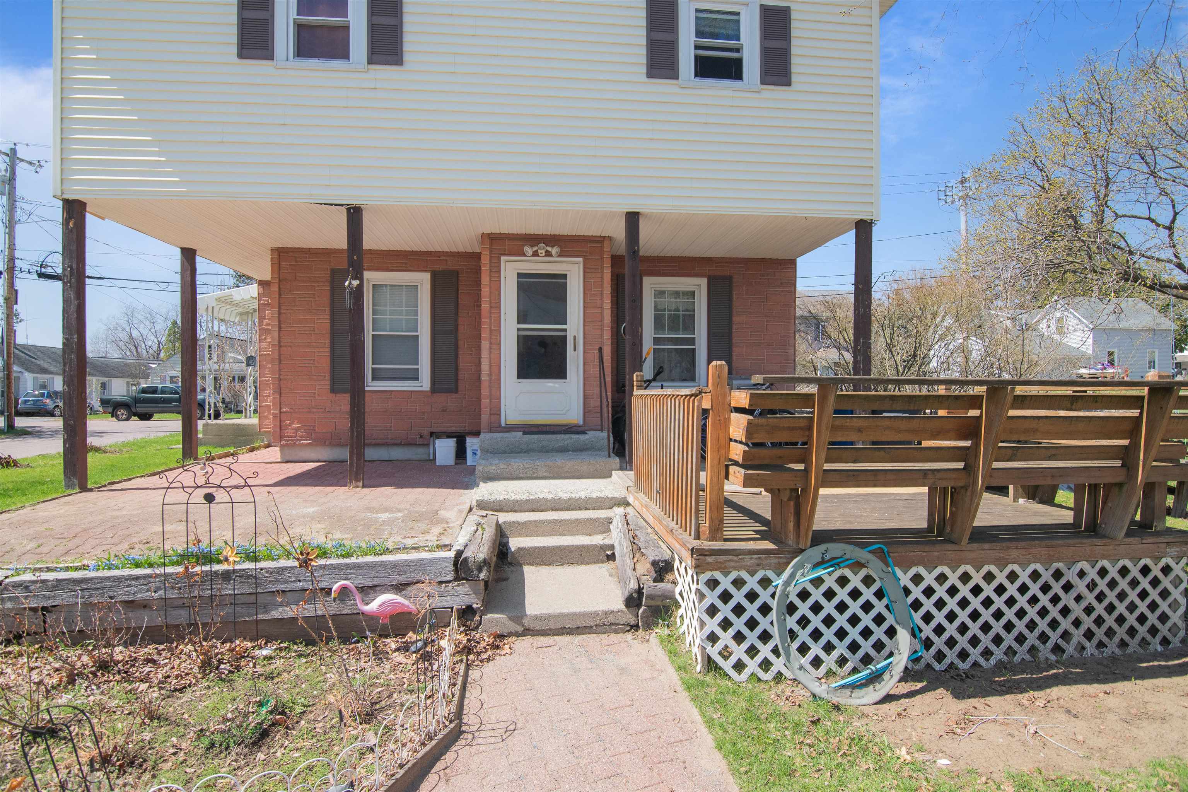
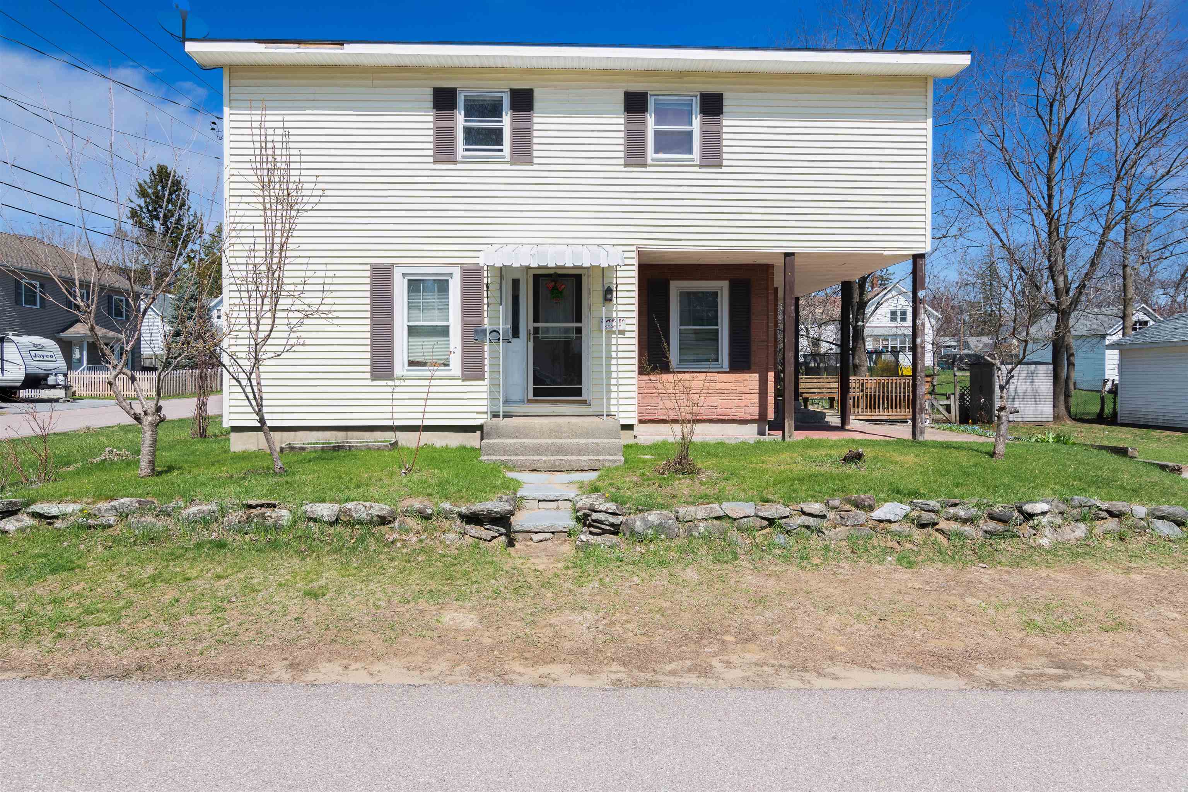
General Property Information
- Property Status:
- Active
- Price:
- $448, 500
- Assessed:
- $0
- Assessed Year:
- County:
- VT-Chittenden
- Acres:
- 0.10
- Property Type:
- Single Family
- Year Built:
- 1945
- Agency/Brokerage:
- Tracie Carlos
Ridgeline Real Estate - Bedrooms:
- 4
- Total Baths:
- 2
- Sq. Ft. (Total):
- 1732
- Tax Year:
- 2024
- Taxes:
- $4, 734
- Association Fees:
This property presents an excellent opportunity! With its spacious layout, it boasts four bedrooms and two baths, totaling nearly 1800 ft.² – much larger than it appears. The expansive living room seamlessly connects to a formal dining area adjacent to the kitchen, making it ideal for entertaining and hosting gatherings. Upstairs, you’ll find four nice sized bedrooms that come with plenty of closet space, along with centrally located full bathroom. Step outside to enjoy a generous deck and a charming brick patio, perfect for barbecues with friends and neighbors. There’s also is a nice side yard perfect for gardening enthusiast. Located within walking distance of Maple Street Park, this home is close to various local amenities. Furnace has been converted to natural gas.
Interior Features
- # Of Stories:
- 2
- Sq. Ft. (Total):
- 1732
- Sq. Ft. (Above Ground):
- 1732
- Sq. Ft. (Below Ground):
- 0
- Sq. Ft. Unfinished:
- 752
- Rooms:
- 8
- Bedrooms:
- 4
- Baths:
- 2
- Interior Desc:
- Central Vacuum, Attic with Hatch/Skuttle, Ceiling Fan
- Appliances Included:
- Dishwasher, Dryer, Microwave, Electric Range, Washer, Electric Water Heater, Owned Water Heater
- Flooring:
- Carpet, Vinyl, Wood, Vinyl Plank
- Heating Cooling Fuel:
- Water Heater:
- Basement Desc:
- Concrete, Concrete Floor, Full, Interior Stairs, Storage Space, Unfinished
Exterior Features
- Style of Residence:
- Colonial
- House Color:
- Cream
- Time Share:
- No
- Resort:
- No
- Exterior Desc:
- Exterior Details:
- Deck, Porch
- Amenities/Services:
- Land Desc.:
- City Lot, Corner, Landscaped, Level, Near Shopping, Neighborhood, Near Public Transportatn, Near School(s)
- Suitable Land Usage:
- Roof Desc.:
- Asphalt Shingle
- Driveway Desc.:
- Paved
- Foundation Desc.:
- Block, Concrete
- Sewer Desc.:
- Public
- Garage/Parking:
- No
- Garage Spaces:
- 0
- Road Frontage:
- 141
Other Information
- List Date:
- 2025-04-24
- Last Updated:


