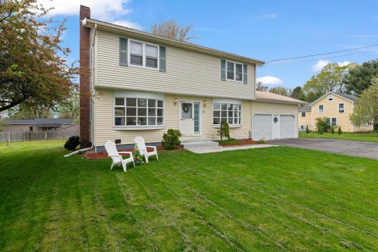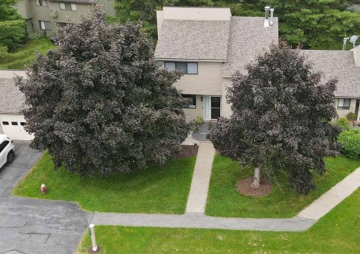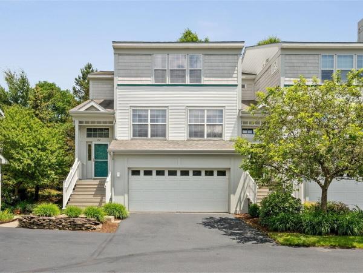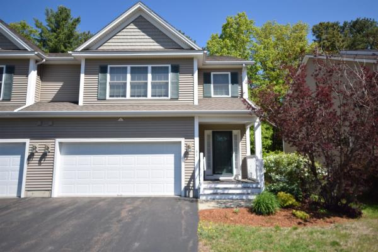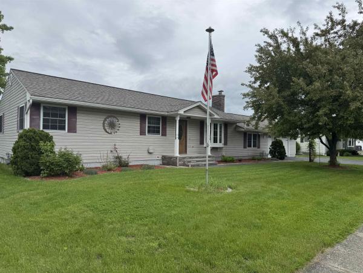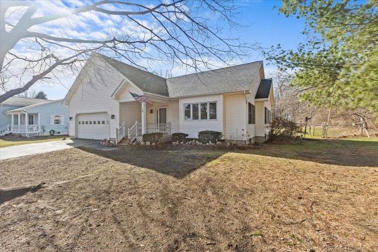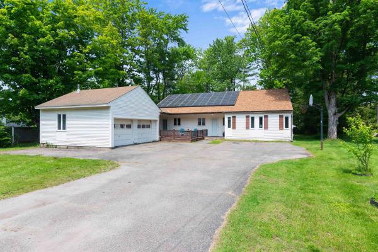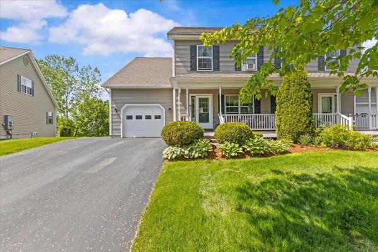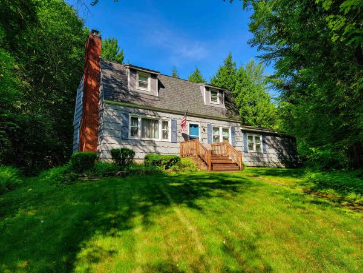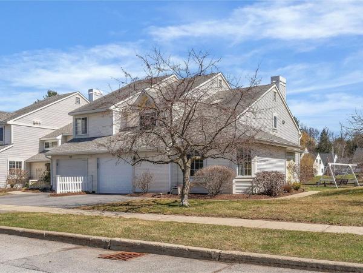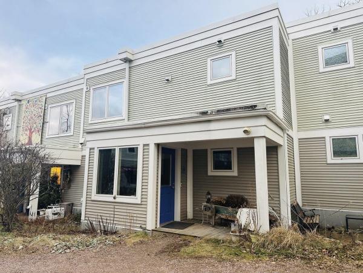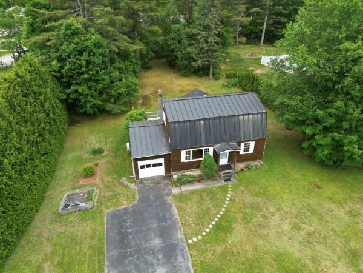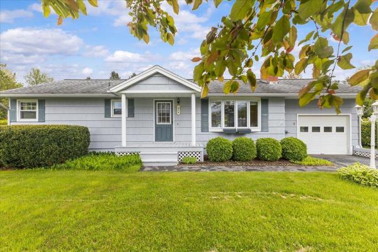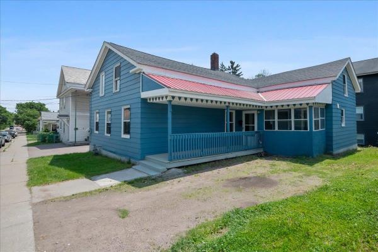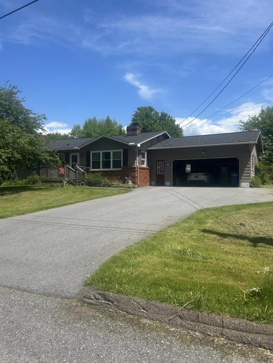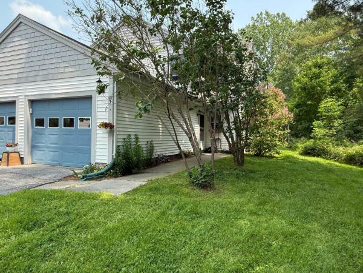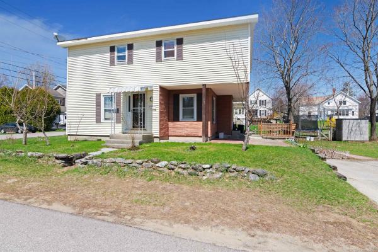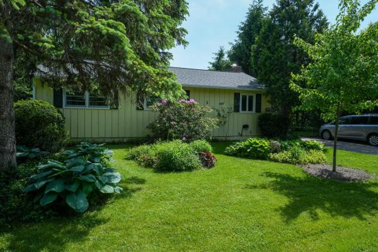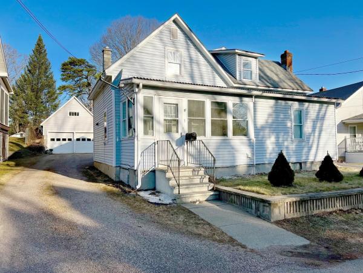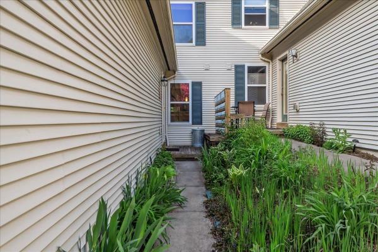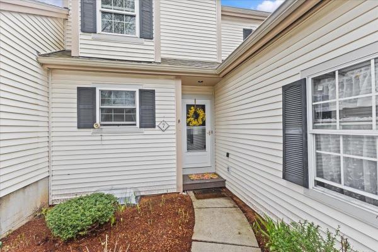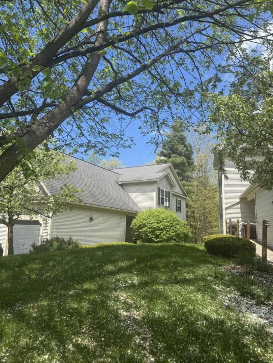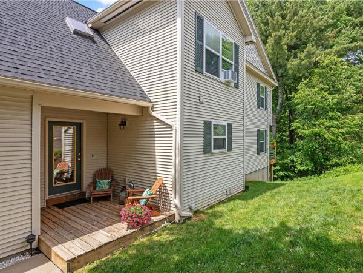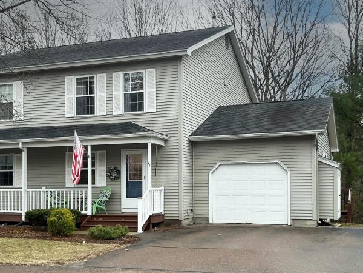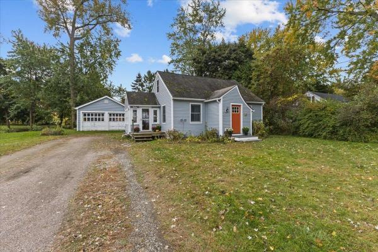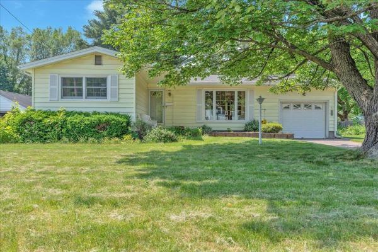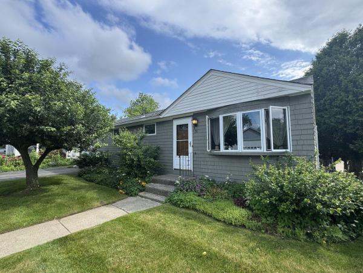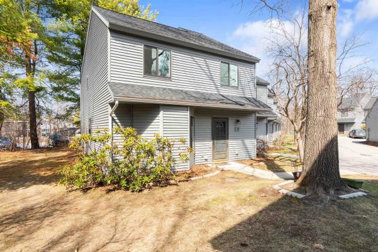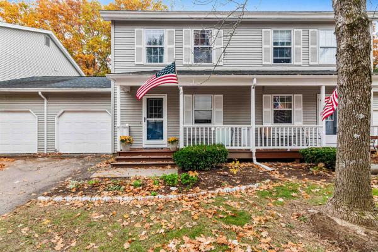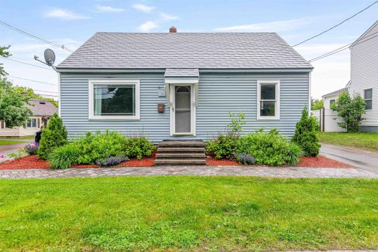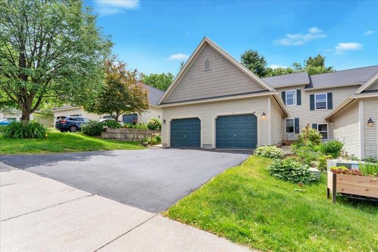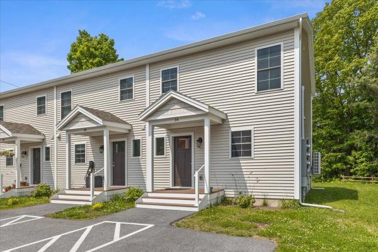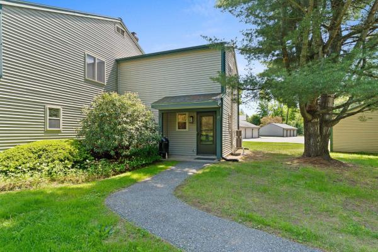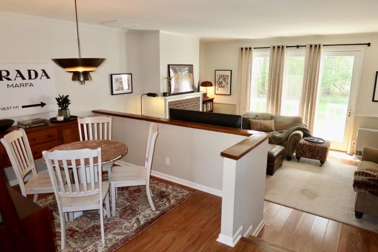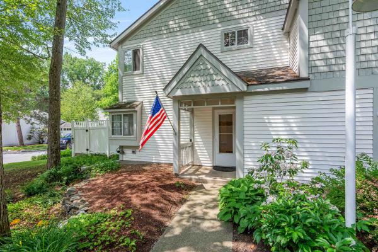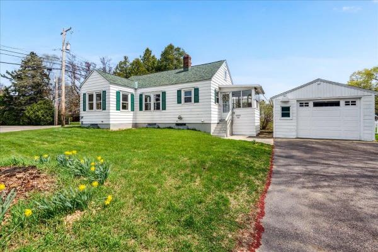This beautifully remodeled colonial home, conveniently situated between Williston and Essex, boasts an array of appealing features. Upon entering, you're greeted by a formal dining area enhanced by hardwood flooring and a large bay window that floods the space with natural light. The spacious eat-in kitchen provides ample cabinet space, perfect for culinary enthusiasts. The large living room, also featuring hardwood flooring and a charming fireplace, invites relaxation and warmth, further complemented by an abundance of windows. A full bathroom on the first floor adds convenience for guests and family alike. Venturing upstairs, you'll find generous spaces with four bedrooms, showcasing a mix of hardwood flooring and new vinyl plank. Another full bathroom on this level ensures functionality for all. The basement offers significant storage space and a door leading to the level backyard, making it easy to enjoy outdoor activities. An attached two-car garage provides ample room for vehicles and additional storage needs. Outside, two patios await in the backyard, ideal for entertaining or enjoying quiet moments. Detached shed for additional storage options. With proximity to shopping, bus routes, and bike paths, this home is not only charming but also perfectly located for modern living.
Maybe once a year a Ridgewood townhome is offered for sale. Why?...because owners love it here and stay a long time! Each home is on its individually owned lot, giving the freedom for homeowners to landscape and garden. This unit has been nicely updated throughout the years, most recently a delightful newer kitchen and appliances. Open dining/living room and large bedrooms. The lower walkout level offers plenty of daylight with big windows and a door to the backyard. The wide open family room is perfect for watching sports, exercise or play. You can choose to sit on the afternoon shaded front patio or relax on the side deck. This light filled home has full southern exposure and is surprisingly private. The Ridgewood community is exceptional with its 20 acres of landscaped common land, interconnected sidewalks, pool, tennis courts, clubhouse, playground, and secure RV/boat/trailer parking area. Low association fees help the budget. Reserved parking and plenty of open parking at Charleston Green. Located near the expansive South Burlington Veterans Memorial Park that features ballfields, indoor ice rinks, dog park, and a bandshell and direct access to the City’s extensive paved recreation path. The seller is Licensed VT real estate broker.
Sunny, well-maintained, 3-bed, 2.5-bath end-unit townhouse with attached 2-car garage. Beautiful main floor with open floor plan has cherry floors and large windows. Kitchen with granite counters, center island, pantry, and stainless appliances faces private yard with patio. The living area features a gas fireplace and flexible living areas for living, dining, and study space. Primary suite on 2nd floor with 2 walk-in closets and private bath. Two more bedrooms, shared full bath, and laundry also on second floor. This beautiful home also has a finished lower level with garden window, mudroom area, and garage. Fabulous location near park and bike path is close to schools, downtown Burlington, UVM, and I-89.
Welcome to this impeccably maintained 3-bedroom townhouse nestled in South Burlington. From the moment you step inside, you’ll appreciate the warmth and functionality of the hardwood and tile flooring that span the main level. The open-concept living and dining areas offer a welcoming flow, perfect for both everyday living and entertaining. Upstairs, the spacious primary suite is a true retreat, featuring elegant tray ceilings, a walk-in closet, and a private bath for added comfort and convenience. Two additional bedrooms, a full bath, and second-floor laundry complete the upper level. The finished basement provides extra living space ideal for a family room, home office, or gym—while still leaving plenty of unfinished area for storage and utilities. Step outside to enjoy the back deck, a perfect spot for your morning coffee or relaxing after a long day. A two-car attached garage adds ease and practicality to everyday living. Don’t miss the opportunity to enjoy low-maintenance living in a prime South Burlington location close to schools, shopping, parks, and more.
Sought after one level home located near the end of a cul-de-sac. Offering 3 bedrooms and 1.5 baths, plus open floor plan. Wonderful 3 season sun-room overlooking semi-private backyard. Move-in condition, oversized one car garage, level lot and storage shed. Just a lovely neighborhood that has easy access to Lang Farm Shopping Center, I89, and Essex Junction. Won't last long!
Original owner, this 3 bed 2 bath contemporary ranch with open floor plan possesses many of the amenities you just won't find at this price point in Chittenden County. Over 1800 square feet of living space with vaulted ceilings, large bedrooms, open kitchen, 2 car garage, and a remarkable fenced yard that offers unmatched privacy and space. Some other notable features include: primary bedroom with bath, first floor laundry, attached 2 car garage and a 3 season porch. A premier lot in one of Winooski's newest neighborhoods.
Spacious 3 bed, 2 bath Essex home with loads of potential in a prime location! Step into the open dining and kitchen area, offering generous cabinet and counter space, plus charming Dutch doors leading to a sunny front deck. Beyond the kitchen, a massive living room boasts floor-to-ceiling windows, a brick fireplace, and access to the private backyard and patio through another Dutch door. Beautiful hardwood floors lead to the primary suite with a ¾ bath and views of Mt. Mansfield. Two additional bedrooms with hardwood floors and a full bathroom complete the main level. Upstairs, discover two bonus rooms and an unfinished space already plumbed for a bathroom, offering endless potential for another bedroom, future ADU, or another vision you may have (pending town approval). The basement features a large finished rec room, another finished bonus room, and two large storage areas with shelving and laundry. Outside, a detached oversized two-car garage provides plenty of space extra for vehicles and equipment, while the private backyard is perfect for relaxing with a flat lawn and natural shade. Enjoy the convenience of being just minutes from Essex amenities and close to Jericho, Underhill, and area ski resorts. Recent improvements include fresh paint and new vinyl flooring in the dining and living rooms. Not to mention solar panels help reduce utility costs! Lovingly cared for, this home is ready for its next chapter- book your showing today!
Welcome to this beautifully designed Rivers Edge Townhouse offering three levels of versatile and spacious living. The main level features a cozy office/den that flows seamlessly into a well-appointed kitchen, complete with abundant cabinetry, generous counter space, and a center island—perfect for both everyday living and entertaining. The adjacent dining area opens to a private patio through sliding glass doors, while the inviting living room, complete with a gas fireplace, rounds out the first floor. Upstairs, the primary bedroom suite offers a walk-in closet and private bath, accompanied by two additional guest bedrooms and a full guest bath. The bright, walk-out lower level provides exceptional bonus space, ideal for a media room, home gym, playroom, or hobby area. An additional private room and ample storage complete this flexible space. Located just minutes from Essex Junction Village’s dining and shops, Cascade Park, and under 15 minutes to Williston and I-89, this home combines comfort, convenience, and community in one fantastic package.
Open House, Sunday June 29th, 12 – 3 pm! One of the most desirable neighborhoods in Essex Town, this 4 Bedroom, 2 bath home is located on one of the largest lots in the neighborhood (0.71+/- ac). Situated on a wonderful dead-end cul-de-sac, the location is so peaceful and quiet. This nicely cared-for home has had the same owners for 54 years! High-speed cable internet, natural gas, municipal water, with private sewer. Both bathrooms were remodeled this spring. Recent stainless kitchen appliances. Oak hardwood floors on the second floor and under many of the rugs on the first floor. Newer roof, instant hot water/heating system (2022) and updated windows. The sellers installed basement footing drains and the Cedar shake siding is durable and decay resistant. This home has most major items in great condition and is ready for your cosmetic updating. Wood burning fireplace in living room, separate den or office on first floor and a big mud/laundry area. There is a very nice 3 season screened porch with tongue and groove pine walls. One car garage with door opener and there is a large storage shed with power. Walking distance to neighborhood school bus stop and biking distance to the Grade and Middle Schools or Sand Hill Park/Pool recreation area. The large town forest abuts the neighborhood, a great spot for dog walking, hiking and play. All major shopping, movies, and entertainment are just around the corner at the Lang Farm – Essex Experience.
Stunning end-unit townhome offering amazing natural light with a large, first-floor primary bedroom with en suite bath. As you enter the home you will be in awe by the many features: a bright cheery living room, dining room overlooking the private patio, first-floor guest bathroom, and kitchen with additional ambient lighting, newer counters, and under-cabinet lighting. Enjoy relaxing in the backyard overlooking the pond. The second floor has two spacious bedrooms, full bathroom, open loft/tv area, and a bonus area with laundry and home office. The driveway has 2 parking spaces, plus a one-car garage. The neighborhood is full of activity with a clubhouse, heated pool, tennis/pickleball courts, playground, and all-season trails. The home is conveniently located near Wheeler Nature Park, Veterans Memorial Park, Dorset Park, Cairns Arena, South Burlington schools, the University of Vermont & Medical Center, shopping centers, I-89, and more! Schedule a showing today!
Seller is ready - bring an offer! This thoughtfully designed 3-bedroom, 1.5-bath townhome offers comfort, flexibility, and connection in one of Burlington’s most unique communities. Step into a spacious entry/mudroom - perfect for adding hooks, cubbies, or a bench to suit your daily routine - before entering the sun-filled main level. The open layout includes a well-appointed kitchen, dining area, and living space that flows to a private back patio, ideal for relaxing or entertaining. A partially finished lower level adds versatility with space for a home office, gym, art studio, or extra storage. Fire & Safety inspection already completed for peace of mind. Located in Burlington Co-Housing, you'll enjoy shared amenities like a common house, guest accommodations, gardens, and paths. Participation in community meals and events is optional - offering connection if you want it, independence if you don’t. With direct access to the 68-acre Centennial Woods nature preserve and just 1.5 miles to Church Street, this home also offers excellent proximity to UVM and the Medical Center. A flexible lifestyle, desirable setting, and a motivated seller ready to make your move happen.
Located in the desirable Birchwood Manor neighborhood, this 4-bedroom Gambrel-style Colonial offers a flexible design with two bedrooms on each level, with the primary bedroom situated on the second floor. The thoughtfully designed kitchen addition, completed in 1993, features a striking cathedral ceiling, skylight, prep sink, abundant oak cabinetry, pantry closet, and stunning half round window framing views of the lush backyard. The open living and dining area provide a welcoming space for gatherings, while hardwood floors throughout much of the home, adding warmth and character. Both full bathrooms have been tastefully updated with tile flooring - one with the added comfort of radiant heat. Additional highlights include natural gas hot water heating, a heat pump for efficient climate control, and durable standing seam metal roof. Enjoy outdoor living on the rear deck and patio, surrounded by mature plantings dotting the spacious .6-acre lot which include lilacs, red raspberries, and blueberry bushes. A one-car garage completes the package in this inviting home with timeless appeal. Conveniently located near the Sand Hill Park with playground, tennis and 4 pickleball courts, pool, picnic shelter, and playground, close to Saxon Trails, the Pop with Pickleball Courts, shopping, dining, schools, I-289, golf courses, ballfields, and the Essex Library.
This charming, sunny and bright 3 bed, 1 1/2 bath home has been meticulously maintained and is situated on a large lot on a cul-de-sac in a great location. The home has an open floor plan with a large living room featuring gorgeous hardwood floors and wood burning fireplace. The living room leads to the eat-in upgraded kitchen with breakfast bar, tiled floor and plenty of cabinet and prep space. The kitchen leads to the dining area which has windows looking out to the home's large private backyard. Just off the dining area is the home's half bath and laundry. There are three spacious bedrooms all featuring bright and well maintained hardwood floors. There is a full bath serving the home's three beds. The lower level of the home has additional living space as well as a good amount of unfinished storage space. The home has an attached one car garage but it also has a separate outbuilding garage with wood burning stove which would make a perfect workshop or studio. The home's back deck looks out to the very large and private backyard. There are also sheds for additional outdoor storage. This home is a short drive to schools, shops, restaurants and more. This home is a great value in this market and a must see.
Here is an opportunity to get into a five bed two bath Winooski home!! Located close to everything this property offers many conveniences for shopping, the bus route, local attractions and a soon to be a new Main St! On the main level you will find an enclosed porch to welcome you in, an open kitchen with brand new appliances, living areas, laundry hook ups, bedroom and dining area. You also have a full bathroom with a second porch out back. Upstairs you have the remaining bedrooms and an additional full bathroom. This home features new flooring throughout, newer windows and a three year young roof. Other improvements include additional drainage inside and outside to keep the basement dry for additional storage. The property also offers a shed for storage of outdoor equipment. Come see this property today and take advantage of a great location and a large home in the heart of Winooski!
Enter the front door into the living room while the garage has direct entry into the kitchen. A brick fireplace separates the kitchen and living room, with space in the kitchen for a table and chairs. Down the hall you find a bathroom and 2 bedrooms and a primary bedroom with en suite bath. The basement is finished with a multipurpose room, office, and bathroom; also there is an unfinished laundry room. Off the kitchen step out into the expansive yard with a brand new swale for drainage. New kitchen appliances and countertop. Floors refinished. Move in ready. This home is the perfect place to make memories. Conveniently located minutes from I89, Taft Corners and Williston Village.
Rare End-Unit Retreat in Essex Junction – Modern Comfort Meets Serene Beauty. Beautifully maintained 2 BR & bonus 2 BA townhome nestled in the heart of Essex Junction. Offering a seamless blend of modern upgrades & natural tranquility, this home is a rare find. The side & back windows open exclusively to lush, scenic surroundings—your own private escape into nature. Interior Highlights Updated Kitchen – Granite countertops, sleek cabinetry, and modern appliances bring style and function together. Hot Water on Demand – Efficient and convenient..Upgraded Bathroom (2023) – Renovated w/contemporary finishes, ensuring a fresh, sophisticated space.Spacious Open Layout – The living and dining areas flow effortlessly, ideal for entertaining or unwinding.Bonus Room – perfect as an office, playroom, or cozy retreat.Outdoor & Community Features: Pool & Tennis Court – Enjoy well-maintained amenities for relaxation and recreation. Essex Bike Path – 2 private neighborhood access points connect you directly to scenic walking and biking trails. RV & Boat Parking Area – A rare convenience for outdoor enthusiasts. Mowed Walking Trail – A tranquil path through the natural area behind the home perfect for peaceful strolls. Prime Location w/ Walking Distance to Essex Experience – Access to top-tier shopping, dining, and entertainment.Steps away from the perfect summertime treat .This rare end-unit townhome presents a unique combination of modern updates, scenic beauty, and a thriving community,
This property presents an excellent opportunity! With its spacious layout, it boasts four bedrooms and two baths, totaling nearly 1800 ft.² – much larger than it appears. The expansive living room seamlessly connects to a formal dining area adjacent to the kitchen, making it ideal for entertaining and hosting gatherings. Upstairs, you’ll find four nice sized bedrooms that come with plenty of closet space, along with centrally located full bathroom. Step outside to enjoy a generous deck and a charming brick patio, perfect for barbecues with friends and neighbors. There’s also is a nice side yard perfect for gardening enthusiast. Located within walking distance of Maple Street Park, this home is close to various local amenities. Furnace has been converted to natural gas.
Take a tour and see all this 1950’s sweet Ranch style home offers! It was home to the same owners for over 30 years with many happy memories. Upon entering you’ll be greeted by a large, bright living room with abundant light and windows overlooking the trees. It opens to an expansive 12 x 23 deck – a place to relax and enjoy the outdoors. The convenient kitchen has vintage wood cabinets, a disposal, range with hood, refrigerator and dishwasher. Hardwood floors flow from the living room and hallway into the three bedrooms. A full bath completes this level. Partially finished, the walk-out basement has some hardwood flooring. There’s a finished room, laundry facilities, half bath and two separate workshop areas – one with included worktables. Shed with electricity on the property is just the place to store your gardening equipment. Lovingly planted perennials and shrubbery add to the charm of this special home. Hot water heater new in 2022; soffits and gutters replaced in 2021. Roof re-shingled in 2021. Chimney lined for woodstove insert in 2016 – condition unknown. Woodstove insert to be removed prior to closing. Crack in chimney. Washer valve has leaked. Half bath unfinished. Rear BR bookshelves & two outside plastic storage bins stay. Some deferred maintenance. Property being sold in AS IS condition. Assessor's record indicates 5 rooms - doesn’t include finished room in basement. Taxes are non homestead. (All sq. footage, dimensions, and acreage approximate).
Welcome to 3 Camp Street in Essex Junction! Centrally located just steps from Maple Street Park, you’ll enjoy easy access to green spaces for outdoor activities while also being walking distance to 5 corners offering a variety of dining, shopping, and entertainment options as well as reasonable commute times! This spacious 4-bedroom, 3-bathroom property features a first-floor primary suite, offering accessible single living while upstairs, three well-sized bedrooms with walk-in closets and a full bath provide ample space for family and guests. A large addition in 2009 added a spacious living room with gleaming hardwood flooring, a convenient half bath and mudroom, all new electrical & plumbing including a state of the art Buderus boiler, as well as updated vinyl windows throughout most of the home. The kitchen boasts ample counter space and natural light with direct access to the heated and enclosed front porch perfect for listening to the sounds of the neighborhood while you unwind from the day. The deep, partially fenced back yard offers space to play and garden while an oversized detached garage provides abundant space for vehicles with walk-in storage above—perfect for a workshop, extra storage or maybe even a future apartment space. This home has been meticulously maintained and is now ready for a new generation to enjoy it for years to come. With its solid mechanicals, excellent location, and impressive storage solutions, 3 Camp Street is the perfect place to call home!
Walk into this beautifully maintained end unit in the highly desirable Quarry Ridge neighborhood in South Burlington. You'll be surprised by the quiet and beauty this unit provides as you relax on your 2nd floor balcony overlooking a private wooded area. At the same time you are conveniently located within minutes to all of South Burlington's amenities including the BTV airport, UVMMedical Center and I89. Upon entering this three-level, 2bed, 3 bath, end unit townhouse you are greeted with wood floors throughout the first level that provides easy living with an open and spacious kitchen, living room and dining area and a half bath. Moving upstairs, you'll find the bedrooms have ample space with the master bedroom providing a walk in closet just as spacious. Continuing on the 2nd floor you will come upon the second sizable bedroom and full bath. For even more space, travel down to the basement and complete it to your liking with the already completed full bathroom with laundry and additional storage closet. An attached one-car garage, accessible from inside shields you from the elements while getting in and out of our car. The extended driveway also provides additional parking for guests - with sidewalks to enjoy your morning or evening strolls and connect you to your friendly neighbors.
Back on the market due to Buyers inability to sell their contingent home. Welcome to this beautifully updated townhouse in the heart of Essex—designed for buyers who want comfort, convenience, and a move-in-ready home. From the moment you step inside, you'll appreciate the gleaming wood floors, fresh interior paint, and a smart, functional layout that easily adapts to your needs. The main level offers a bright and inviting space for everyday living, while the upper floor includes two spacious bedrooms plus a versatile bonus room—perfect for guests, a home office, or your favorite hobby. A newly remodeled bathroom adds a modern touch, and the partially finished basement with foam flooring provides additional room for a home gym, media space, or play area. Start your day in the sun-drenched three-season porch, a peaceful retreat ideal for morning coffee, reading, or simply soaking in the tranquil surroundings. Enjoy the best of both worlds with this quiet neighborhood setting just minutes from Sand Hill Park, local schools, and the charming amenities of Essex. Explore nearby shops, restaurants, and year-round activities—all while staying close to farm stands, open fields, and the fall beauty of Chapin Orchards. Additional features include an attached garage with EV charger, an upgraded sump pump, and a reverse osmosis water filtration system. The community also offers shared tennis courts and garden plots for those who love to stay active and connected. CUFSH-Identified
Welcome home to this charming 2-3 bedroom end unit, 3 level, 2.5 bathroom spacious sunny townhouse, perfectly situated in a convenient and quiet South Burlington location! Featuring updated appliances and a brand new heating system installed in 2025, and move-in-ready. This home is ideal for first-time buyers. The first floor offers an open and spacious kitchen, living room and dining area with a half bath and back deck. Enjoy a quiet morning with coffee/tea on your porch that looks out over the quiet wooded area to watch the birds and squirrels. Walkout basement, with a back patio. Basement is fully carpeted for a game room, or bedroom area, closest, a full bathroom with washer and dryer. There is also an additional storage room. Upstairs, you’ll find two comfortable bedrooms and a full bathroom. The primary bedroom features a walk-in closet. The HOA fee includes water, sewer, trash, recycling, landscaping, and snow removal, making for a low-maintenance lifestyle. Pet friendly. Attached one-car garage, and driveway for one additional vehicle. This prime location offers easy access to schools, shopping, dining, parks, South Burlington’s City Center just a short walk or drive away! Near Downtown Burlington minutes away, and I89. Showings start Saturday, 5/31.
This spacious, end-unit townhouse on 3 levels is larger than many single-family homes while also offering all the amenities of condo living! It's the best of both worlds! Located in the desirable Quarry Ridge neighborhood, this beautiful condo offers a serene, wooded setting with a private backyard and deck, while just minutes from downtown Burlington, UVM Medical Center, shops, restaurants, and the airport. The 2,000 sq. ft. 2-bedroom townhouse is move-in ready with a finished walkout basement that includes a large bonus room that could be used as a playroom, home gym, or office, a cozy guest space, 3/4 bath with shower, and laundry. The main floor of this 3-level condo features an open-concept floor plan with a stylish kitchen with birch cabinets and a custom tile backsplash. The dining/living room is very spacious with sliding doors to the elevated back deck - the perfect spot for relaxing or dining outside, with plenty of room for potted plants and flowers! A first-floor half bath completes this level. Two large, carpeted bedrooms and a full bath are found on the second floor. The bright and sunny primary bedroom features a walk-in closet. Hunter Douglas custom blinds have been added to all the main rooms. In addition to the finished basement rooms on the lower level, there's plenty of storage space, utility room, and large, attached 1-car garage. This beautifully maintained townhome in this centrally located, sought-after neighborhood won't last long!
Beautifully updated and maintained, this immaculate 2-bedroom townhouse offers and inviting and stylish living space! Upon entry, a nicely updated kitchen to your left. flooring and counterspace along with backsplash and stainless steel appliances. Across from the kitchen is a pantry/ closet. Directly to the right is an updated half bath. The open concept dining and living rooms, with updated flooring provide an ideal space for entertaining . The living room, with its peaceful, tree-lined view, is perfect for relaxing. Just off the living room, a deck is ideal for al fresco dining in the warmer months. Upstairs, the spacious primary bedroom suite features two walk-in closets and an attached bathroom with newly installed vanity. The second bedroom w/walk-in closet offers a sunny , peaceful retreat for guests to stay in comfort . A full bathroom with a large vanity completes the roomy second floor. The partially finished basement features plenty of room for storage or could be finished as an extra room. The condo features a new Energy Star-rated combo boiler water heater, and new fire/carbon monoxide detectors. The property features a full garage with two additional parking spaces. Off the front porch, there is a space for planting your favorite annuals or perennials. This property is private and yet located close to schools, shopping and nature trails. It is also a short distance from entertainment at the Essex Experience.
Welcome to Your New Home in Central South Burlington Nestled in the heart of South Burlington's sought-after neighborhood, this charming home offers a perfect blend of comfort, style, and convenience. As you approach, the classic Vermont covered porch invites you in, setting the tone for the warmth and character that awaits inside. Upon entering, you'll be greeted by a thoughtfully designed layout bathed in natural light. Separate kitchen and dining rooms feature updated stainless steel appliances and elegant granite countertops, ideal for entertaining guests. Oak flooring flows throughout, adding warmth and character to the space. The spacious living room serves as the heart of the home, offering ample space for relaxation and gatherings. A versatile bonus room on the first floor can adapt to your needs—be it a home office, playroom, or additional guest space. The primary bedroom on this level ensures easy accessibility and comfort. Upstairs, an office nook on the landing provides a quiet spot for productivity, while a generously sized bedroom offers a peaceful retreat. The private backyard is an ideal setting for outdoor activities. Location is paramount, and this home excels in that regard. Within minutes, you'll find yourself at local schools, shopping centers, and a variety of dining options, making daily errands and leisure activities effortlessly convenient. This residence is more than just a house; it's a place where memories are made.
Don't miss this well-maintained 3-bedroom, 1-bath ranch-style home in South Burlington. Recent updates include a brand-new roof, central air conditioning, and a newer back deck—just move in and enjoy! Inside, you'll find a bright and inviting living room with floor-to-ceiling windows that let in an abundance of natural light. The kitchen offers plenty of cabinet and counter space and opens to the dining area, which features a sliding door to the back deck as well as access to the attached one-car garage. The main floor includes two sunny guest bedrooms, a full bath updated within the last 5 years, and a primary bedroom with double closets. The finished lower level adds great flexibility with a large family room, a den or office, and an unfinished utility/laundry room with extra storage. Outside, the backyard provides space for gardening, entertaining, or simply enjoying Vermont’s beautiful seasons. Conveniently located minutes from schools, shopping, restaurants, the BTV airport, I-89, downtown Burlington, and the UVM Medical Center.
Adorable, 3-bedroom, 1-bath ranch in Winooski’s desirable Hill Section! Enjoy easy one-level living on a great corner lot close to schools, I-89, and Costco, plus easy access to downtown restaurants and amenities. This lovely home features a flat fully-fenced backyard bursting with mature perennial landscaping, a garden shed, and sunny back deck perfect for relaxing or entertaining. The welcoming basement offers a rec room, plenty of storage space, workshop area, and laundry. Recent updates include a new roof (2019) and a newer efficient heating/hot water system. A convenient 1-car garage adds even more functionality. A rare find in a well-located neighborhood!
This sun-filled end-unit townhouse checks all the boxes: location, storage, and charm! Step into a bright, roomy kitchen with updated appliances and tons of space to cook. The large living room flows to your own private deck—perfect for morning coffee or evening unwinding. Upstairs? A spacious primary bedroom with walk-in closet and attached bathroom with double access to the hall, and two more bedrooms full of natural light. Tons of closets + smart layout for the win! Nestled near walking trails and surrounded by trees, you're just a short walk or drive from shopping, restaurants, and medical offices. Low-maintenance living in a prime South Burlington location! Please inquire about new improvements such as siding and roof on both of the garage and unit. All windows replaced in 2024. Pets allowed. Rentals allowed.
Welcome to 14 Pointe Drive in Essex. This townhouse is located in the highly sought-after Forestdale neighborhood, blending everyday conveniences with nearby necessities all within a short distance. Come home and walk in from the attached garage to the open floor plan to the well-appointed kitchen complete with granite countertops and stainless steel appliances. Or relax after a long day in the cozy living room. Enjoy listening to the sounds of nature on the attached, private deck off of the living room. The first floor is completed with a half bath, and a large coat closet. After a long day, retire to the primary fully appointed with an en suite and two closets. Another full bathroom and large bedroom complete the upstairs with a convenient, central linen closet. Enjoy additional entertaining and storage space in the partially finished basement. Move right in and enjoy low HOA fees, idyllic location and a comfortable, quiet neighborhood. With endless walking trails throughout the neighborhood and nearby parks, this is the perfect next place to call home.
Charming and affordable cape in a prime Essex Junction location! Vibrant landscaping and a beautiful pavered walkway and steps set a welcoming tone from the start. Inside, the freshly painted interior features hardwood floors in the living room and plenty of natural light from the many windows throughout. The kitchen offers stainless steel appliances, granite countertops, and flows seamlessly into the dining area. A first-floor bedroom and full bath provide flexible living options, while upstairs you’ll find two generously sized bedrooms and a ¾ bathroom. The finished lower level includes a spacious family room and a separate room ideal for a home office or play space, with laundry located in the unfinished area. Outside, enjoy a detached garage and a large fenced-in yard with ample space to garden, play, or relax. Conveniently located just minutes to Five Corners with easy access to parks, schools, restaurants, I-89, and Saint Michael’s College—plus under 20 minutes to UVM Medical Center, the University of Vermont, and downtown Burlington!
Welcome to your beautifully maintained South Burlington condo! As you step inside, you're greeted by rich, new vinyl plank flooring that adds both warmth and modern style. The open-concept main level flows seamlessly from the kitchen—equipped with new stainless-steel appliances—into the living and dining areas, perfect for daily living or entertaining. A large entry with 1/2 bathroom, lots of storage and direct entry from the attached garage. The upper floor offers two large bedrooms that share a full bathroom ideal for shared living. Head downstairs to discover an expanded finished lower level featuring a cozy rec area, a 3/4 bathroom and dedicated laundry space. Outside, the attached garage simplifies winter mornings, while the neighborhood itself offers a peaceful setting within easy reach of schools, parks, shopping, and dining. Commuting is a breeze with I-89 nearby, and the Burlington airport is just a short drive away. Whether you’re seeking your next home or a smart investment, this impeccably cared-for condo delivers comfort, convenience, and style in one of South Burlington’s most sought-after locations. Book your showing today.
Welcome to Wilsons End Place! This new end unit condo is ready for you to make it your own! Located in Essex Junction you are close to all amenities. This home features two levels of living space with a finished basement area. On the main floor you have a nicely appointed kitchen that is open to the main living area. A half bath is conveniently located on the main floor. The living area leads outside to your own deck and backyard. Upstairs you will find the two good sized bedrooms and a full bathroom. The basement is finished and offers a great space to expand your living area, make a theater room or a recreational space. Throughout the home are heat pumps that offer the comfort of air conditioning as the temps rise and cozy heat in the colder months. The sellers are offering a concession for painting. This property is ready to enjoy and take advantage of an extremely low maintenance property.
Welcome home to this charming end-unit townhouse in one of Williston’s most welcoming neighborhoods! Thoughtfully updated by its current owners, this sun-filled home is as inviting as it is functional. The open-concept first floor is ideal for both cozy nights in and effortless entertaining—snuggle up by the wood-burning fireplace or soak in the natural light from the airy sunroom, leading right out to your private deck. The sunroom would make a fabulous office! Upstairs, you’ll find two spacious bedrooms featuring fabulous custom closets, a full bath, convenient second-floor laundry, and another bonus office nook/den — perfect for remote work or creative space, or maybe the best custom closet EVER. The kitchen shines with granite countertops and stainless appliances, and you'll enjoy efficient heating and cooling from recently-installed mini splits on each level. Fresh paint throughout, updated plush carpet, and new skylights and flooring in the sunroom are just some of the updates the current owners have made. A detached one-car garage provides covered parking and extra storage. With Taft Corners, Finney Crossing, and Maple Tree Place just minutes away, shopping, dining, and recreation are always close by. One pet is welcome (and possibly a second with board approval), and the unit is rental-friendly—flexibility at its best!
Move right into this beautifully maintained 2-bedroom, 1.5-bath townhome, perfectly situated in a private condo community close to all Williston amenities. The windowed kitchen is a chef’s delight, featuring quartz countertops, a granite composite sink, stylish tile backsplash, and a convenient pass-through to the dining area—ideal for entertaining. Enjoy the bright, open floor plan that includes a sunken living room with stunning hardwood floors and a charming decorative fireplace. Oversized sliding glass doors lead to your own private back deck and garden oasis, complete with Hydrangeas, Lily of the Valley, and Azalea bushes. Upstairs, you'll find a spacious primary bedroom and a generous second bedroom, both with newer carpeting. The full bathroom offers dual vanity sinks and the convenience of in-unit laundry. With ample storage throughout and a location that combines privacy with accessibility, this townhome is a true gem—ready for you to call home. OPEN HOUSE Saturday 6/14 11-1pm.
Discover the charm of South Burlington living at 29 Winding Brook Drive! This meticulously maintained townhome offers the perfect blend of comfort, convenience, and community in a highly sought-after location. Step inside to an inviting open-concept living area, bathed in natural light throughout the entire space. Containing 2 generously sized bedrooms, including a spacious primary suite with its own private en-suite bathroom and plenty of closet space. An additional full guest bath and a dedicated laundry area complete the second floor. Spreading over 1500 sq/ft, this home offers comfortable living for various lifestyles. Outside, a private patio with full decking provides a serene retreat, perfect for enjoying your morning coffee or hosting a barbecue. The unit comes with a detached 1-car garage and additional assigned parking, ensuring ample space for vehicles. Winding Brook is a pet-friendly community, allowing both cats and dogs (with association verification for specific bylaws and rental caps). Its unbeatable location puts you just minutes from every amenity you need or want. South Burlington is known for its excellent quality of life, offering a suburban feel with all the perks of city access. It's consistently recognized as a safe and friendly community. Don't miss your chance to own a piece of this desirable Vermont lifestyle! Be sure to check out the 3D Walkthrough to really see its beauty! Book your showing today! Open House on July 6, 2025 from 10am - 12pm!
Situated on a spacious and level corner lot, this charming ranch-style home offers classic character and inviting comfort all on one level. Thoughtful architectural details like wood trim, graceful archways, built-in features, and gleaming hardwood floors create a warm and welcoming atmosphere throughout. Begin your tour in the delightful sunroom, filled with natural light and offering a cozy entry point into the kitchen, which features generous cabinet space. The adjacent formal dining room highlights a beautiful built-in china cabinet with rich wood accents, seamlessly connecting to the bright and airy living room. A graceful archway defines the living space, which also includes access to the front steps of the home. Two light-filled bedrooms and an updated full bath complete the layout, offering peaceful retreats with plenty of charm. Outside, a stone pathway links the detached garage and sunroom to the open backyard, enhancing both function and curb appeal. The basement offers a work shop area and laundry. Updates in recent years include a new roof, windows, fridge and dishwasher, bath fitter tub, flooring updates and fresh paint throughout. This home is conveniently located close to shops, grocery, restaurants, schools, I-89, UVM hospital and so much more!
© 2025 Northern New England Real Estate Network, Inc. All rights reserved. This information is deemed reliable but not guaranteed. The data relating to real estate for sale on this web site comes in part from the IDX Program of NNEREN. Subject to errors, omissions, prior sale, change or withdrawal without notice.


