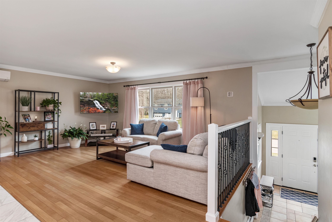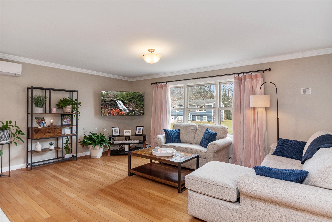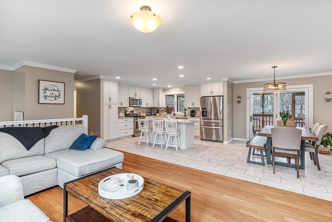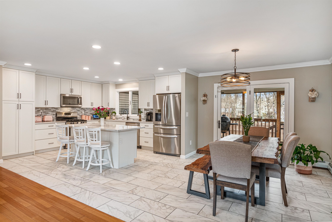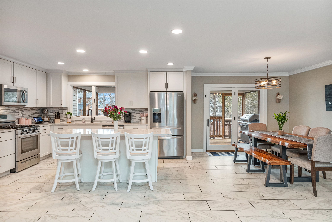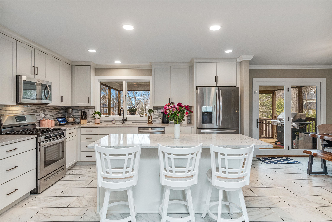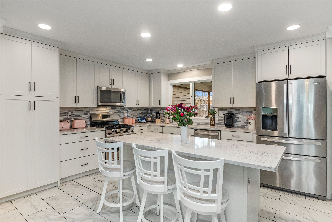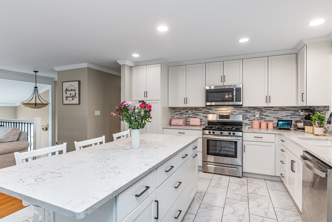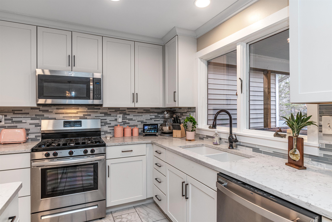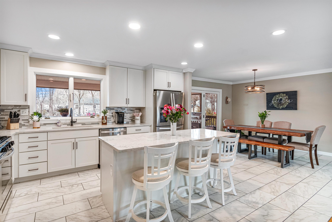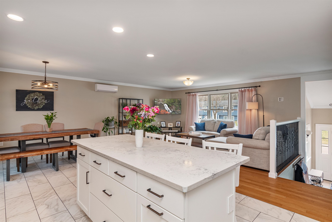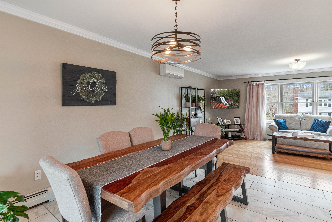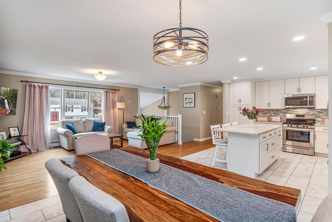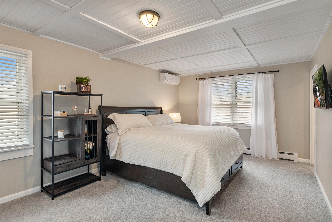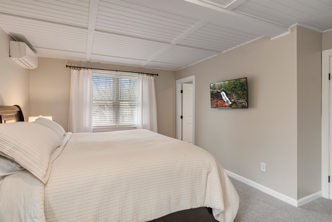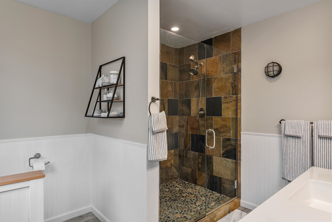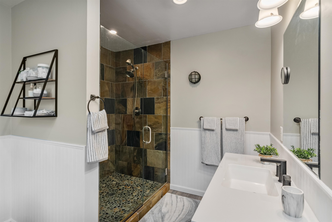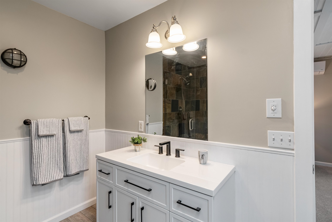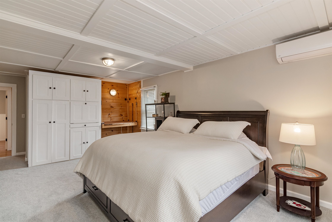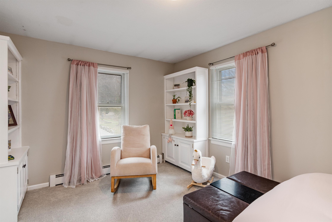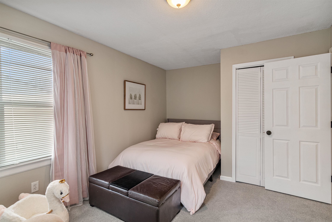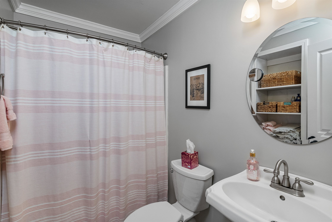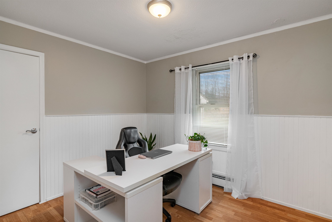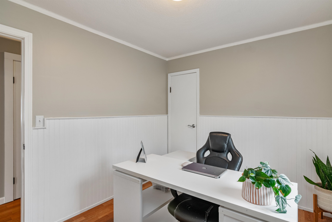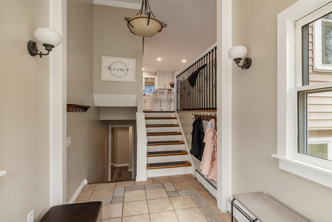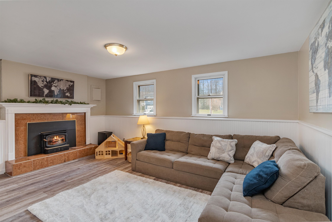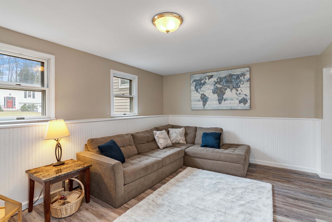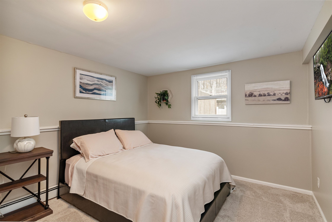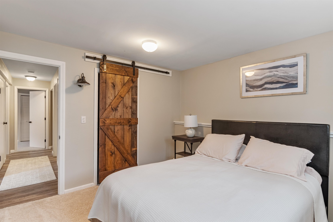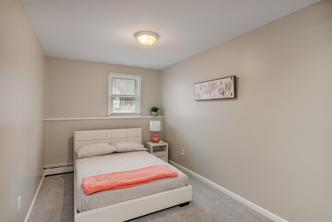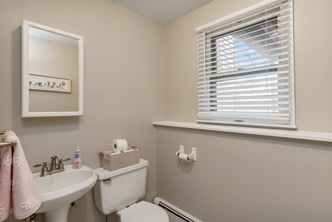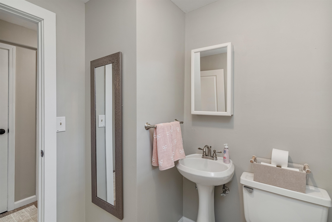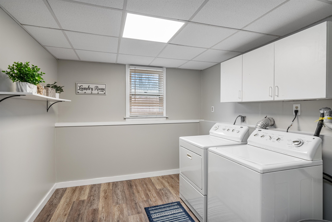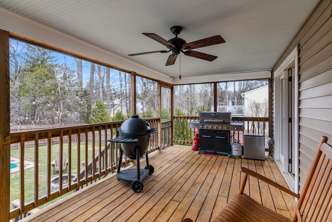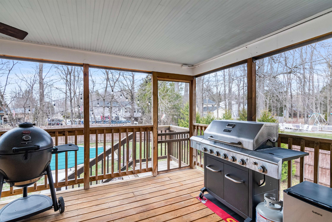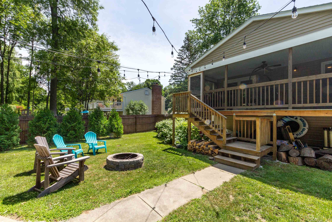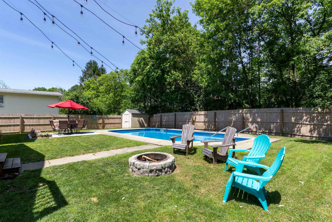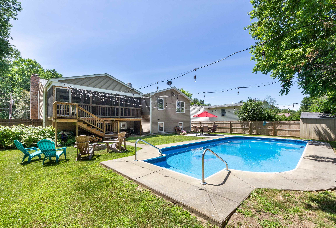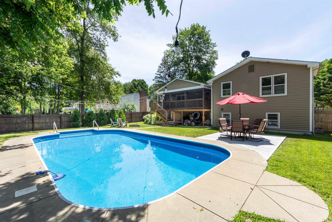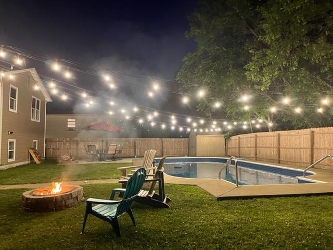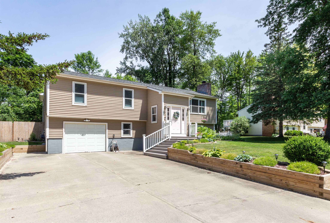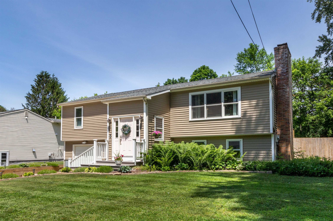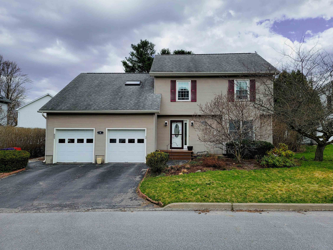1 of 49
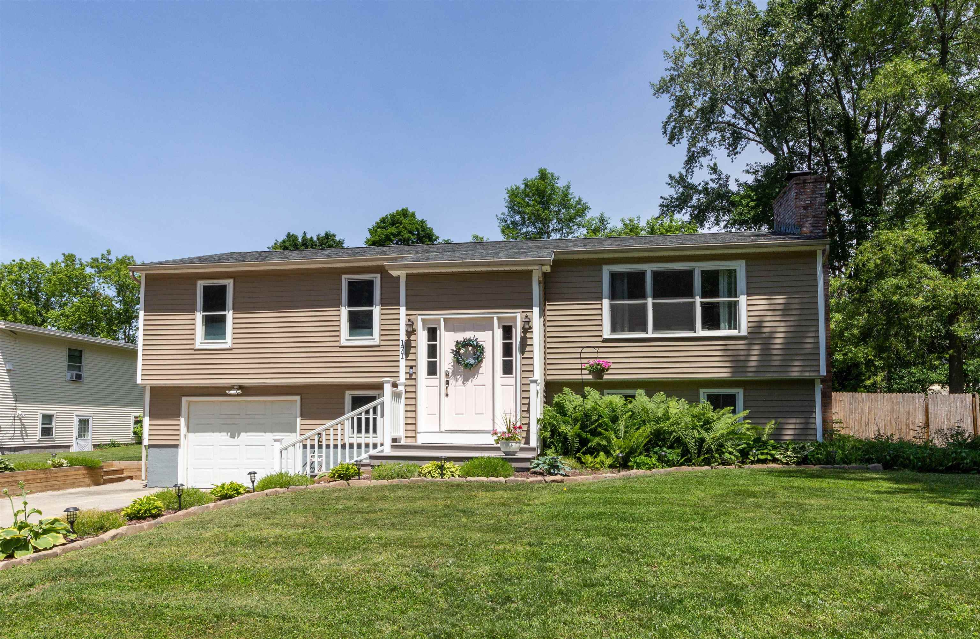
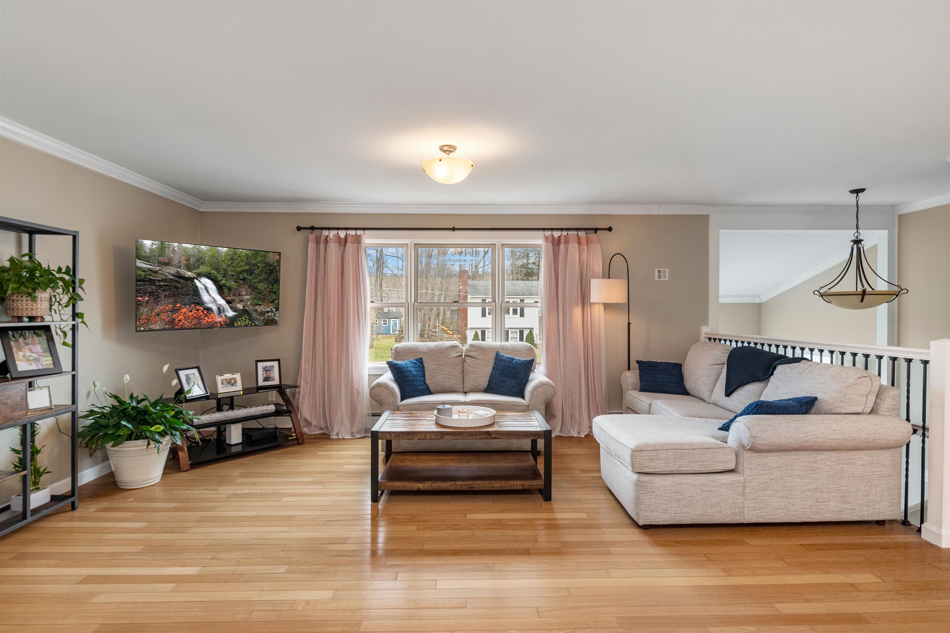
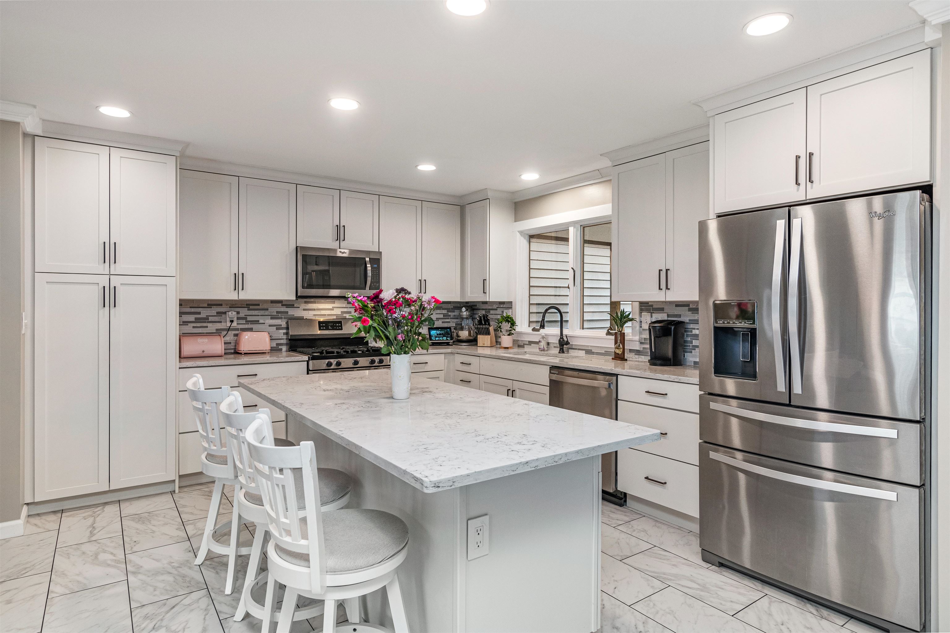
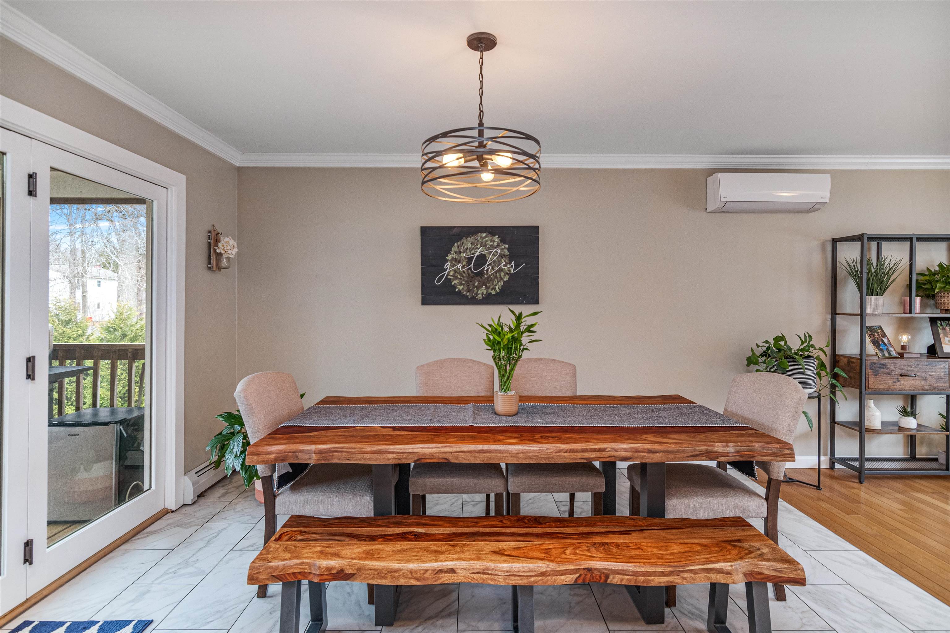
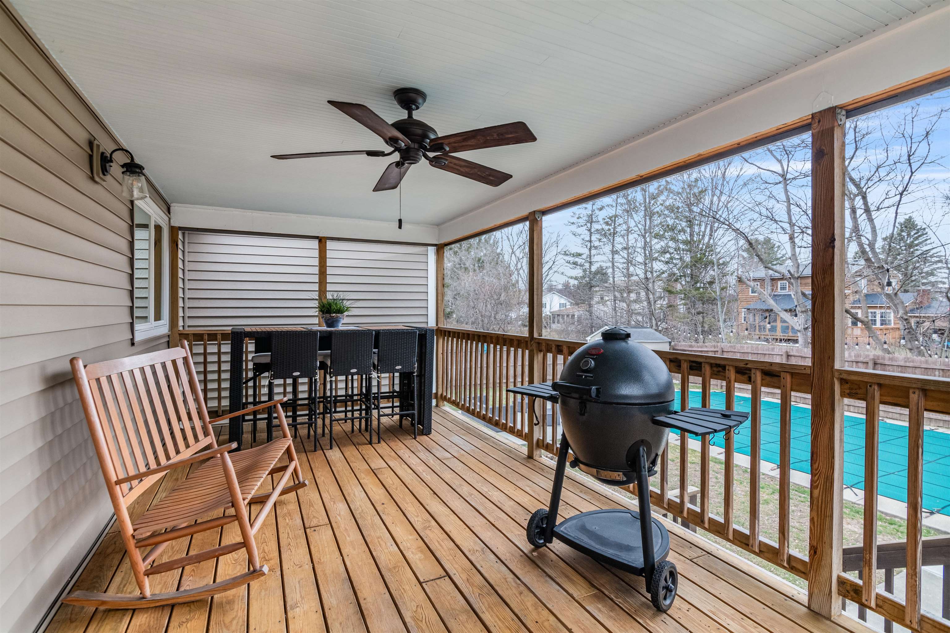
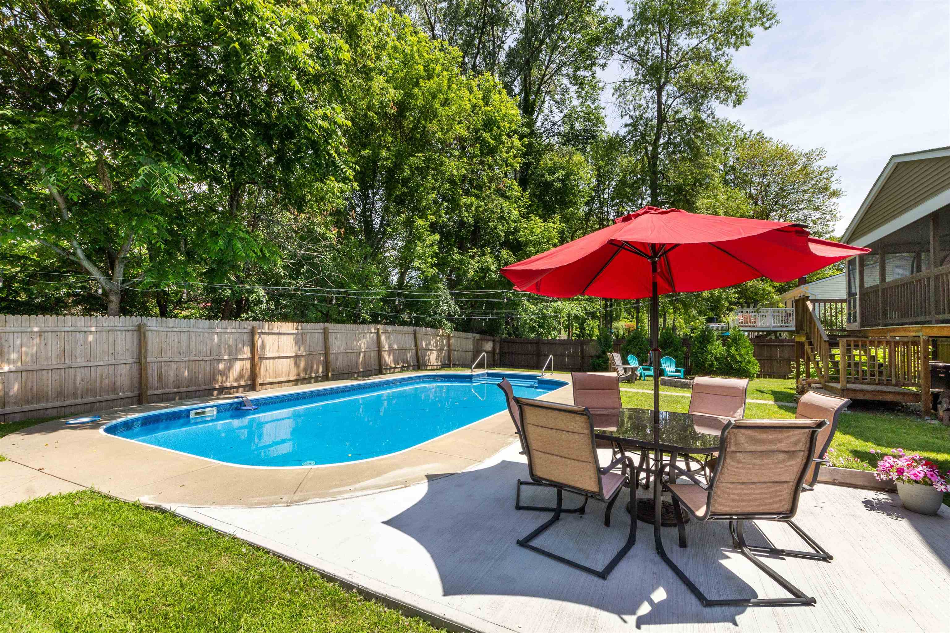
General Property Information
- Property Status:
- Active
- Price:
- $695, 000
- Assessed:
- $0
- Assessed Year:
- County:
- VT-Chittenden
- Acres:
- 0.27
- Property Type:
- Single Family
- Year Built:
- 1974
- Agency/Brokerage:
- The Malley Group
KW Vermont - Bedrooms:
- 4
- Total Baths:
- 3
- Sq. Ft. (Total):
- 2538
- Tax Year:
- 2024
- Taxes:
- $7, 229
- Association Fees:
Take advantage of this spectacular, beautifully renovated 4-bedroom home in a sought-after Shelburne neighborhood! The open concept main living space welcomes you home with a great layout for entertaining and family time. The south-facing picture window in the living room fills the space with light, as does the large door to the screened-in porch off of the dining room. The remodeled kitchen offers quartz countertops, soft close cabinets, stainless steel appliances and a center island with seating. The large primary bedroom includes custom built-ins and an en suite ¾ bathroom. There’s also an additional bedroom, full bathroom and an office on the main level. On the lower level of this home, you’ll find 2 bedrooms, a half bath, laundry room and a cozy family room with a wood stove insert. Exciting updates made over the past few years include updated heat & A/C pumps, boiler, brand new carpeting, fresh paint throughout and more! Head outside to your fenced-in backyard where you’ll spend endless hours relaxing around the firepit, enjoying a beverage on the patio, taking in the summer breeze from the screened-in porch, or swimming in your in-ground heated pool! Updated landscaping and a newer retaining wall along the driveway complement the perimeter of this wonderful home. Great location in a peaceful neighborhood off of Route 7, close to school, shopping, dining & I-89! Seller is a Vermont licensed agent.
Interior Features
- # Of Stories:
- 2
- Sq. Ft. (Total):
- 2538
- Sq. Ft. (Above Ground):
- 1512
- Sq. Ft. (Below Ground):
- 1026
- Sq. Ft. Unfinished:
- 0
- Rooms:
- 6
- Bedrooms:
- 4
- Baths:
- 3
- Interior Desc:
- Dining Area, Kitchen Island, Kitchen/Living, Natural Light, Storage - Indoor, Walk-in Closet
- Appliances Included:
- Dishwasher, Disposal, Dryer, Microwave, Refrigerator, Washer, Stove - Gas, Water Heater - On Demand, Water Heater - Tank
- Flooring:
- Carpet, Ceramic Tile, Hardwood
- Heating Cooling Fuel:
- Water Heater:
- Basement Desc:
- Finished, Full, Stairs - Interior
Exterior Features
- Style of Residence:
- Raised Ranch
- House Color:
- Tan
- Time Share:
- No
- Resort:
- No
- Exterior Desc:
- Exterior Details:
- Fence - Full, Pool - In Ground, Porch - Covered, Porch - Screened
- Amenities/Services:
- Land Desc.:
- Landscaped, Level, Near Shopping, Neighborhood, Near School(s)
- Suitable Land Usage:
- Residential
- Roof Desc.:
- Shingle - Asphalt
- Driveway Desc.:
- Paved
- Foundation Desc.:
- Concrete
- Sewer Desc.:
- Public
- Garage/Parking:
- Yes
- Garage Spaces:
- 1
- Road Frontage:
- 90
Other Information
- List Date:
- 2025-04-24
- Last Updated:


